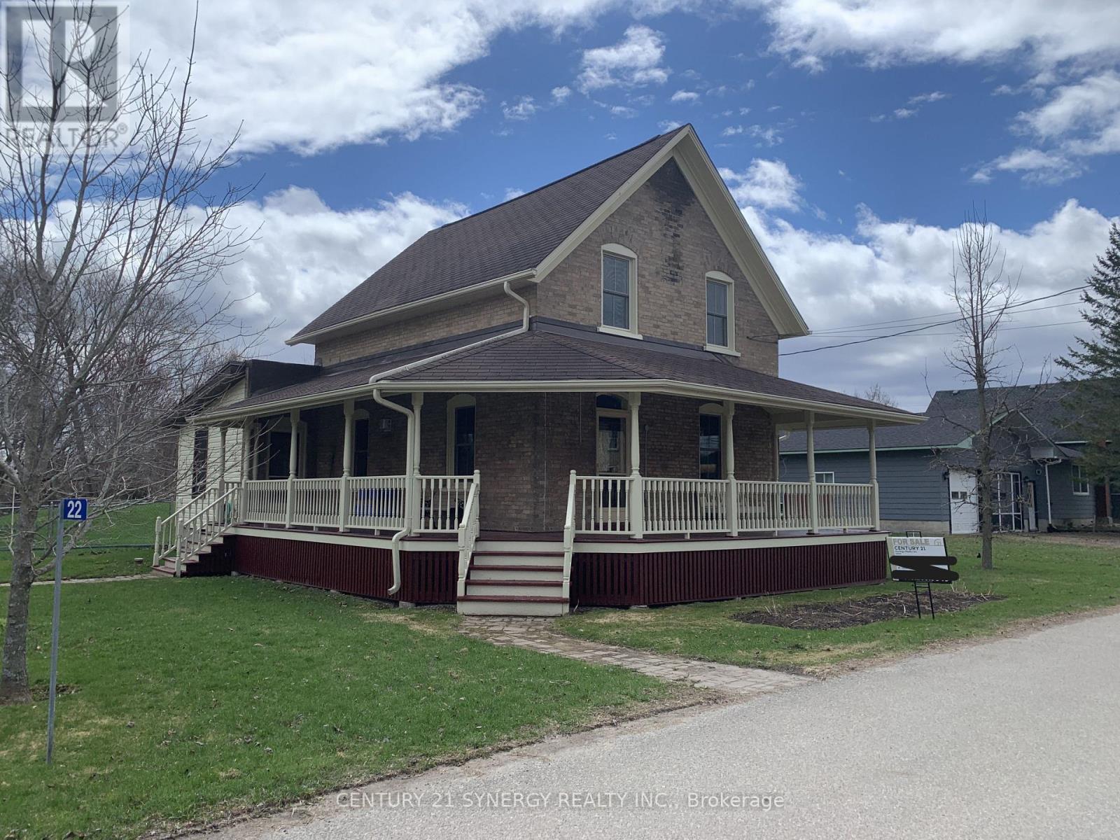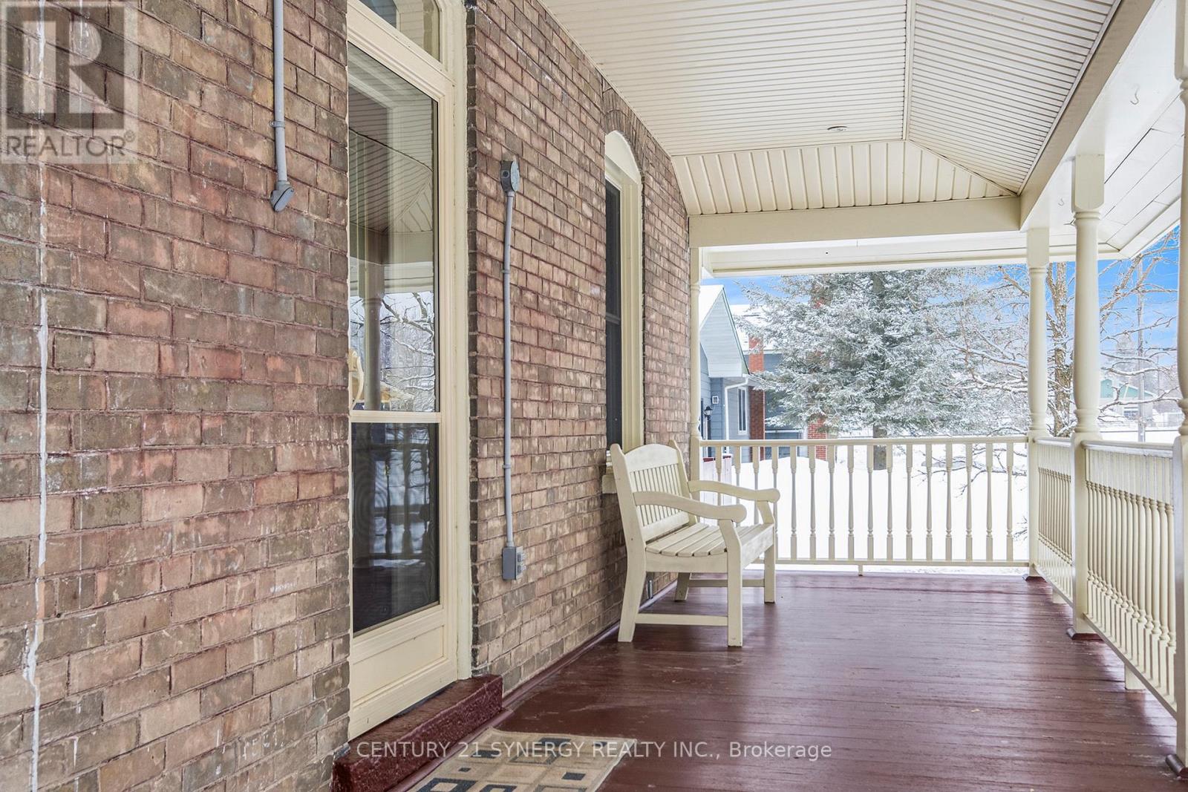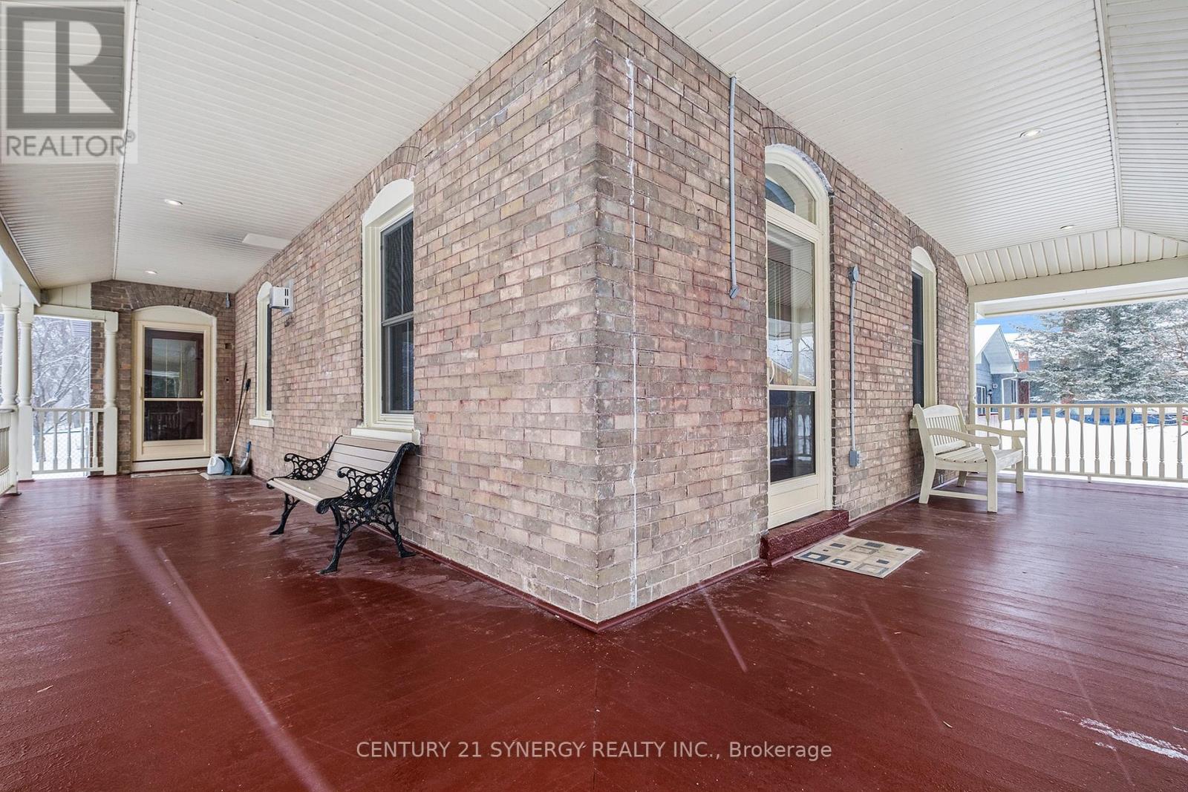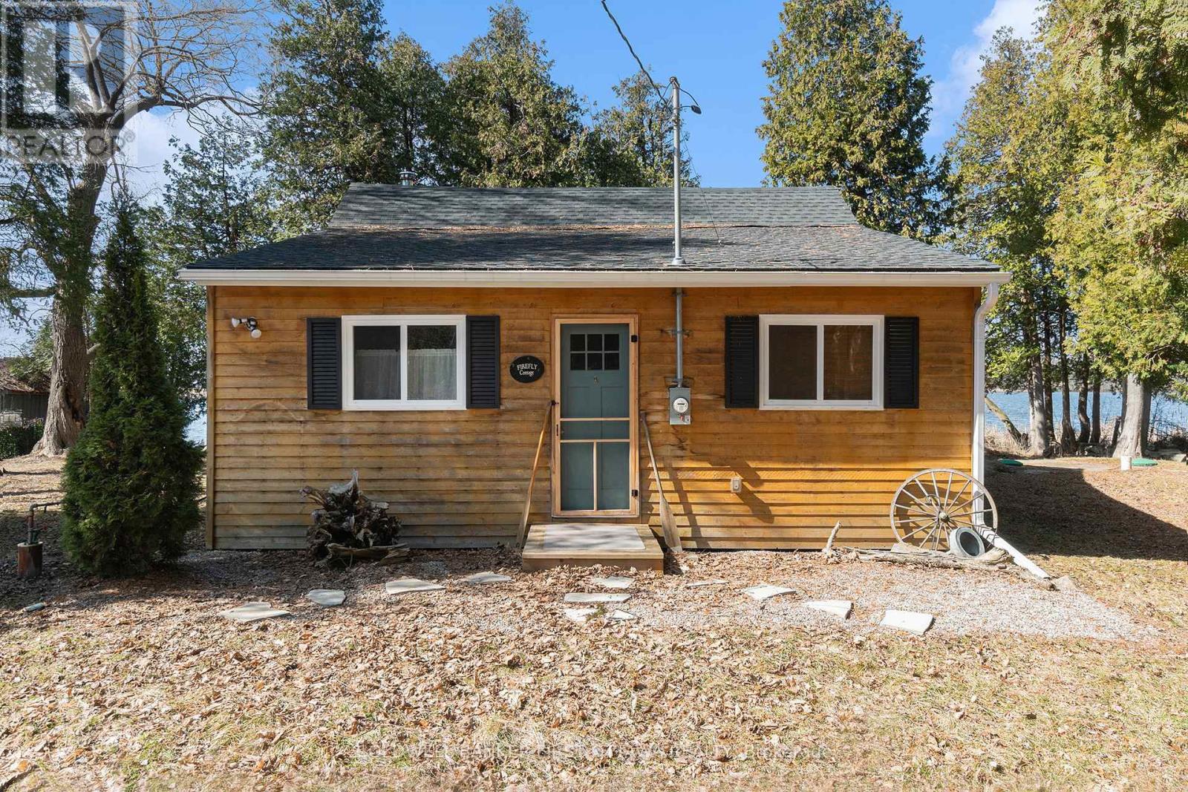Free account required
Unlock the full potential of your property search with a free account! Here's what you'll gain immediate access to:
- Exclusive Access to Every Listing
- Personalized Search Experience
- Favorite Properties at Your Fingertips
- Stay Ahead with Email Alerts





$549,900
22 VICTORIA STREET
Merrickville-Wolford, Ontario, Ontario, K0G1G0
MLS® Number: X11996080
Property description
22 Victoria St. in the quiet village of Jasper. Situated on a sprawling 119 x 175 foot lot, this tastefully renovated triple brick home offers a perfect blend of charm and modern upgrades. The expansive wrap-around covered verandah, back deck, and gazebo create additional living areas perfect for enjoying the outdoors in spring, summer, and fall. Inside, the oversized, insulated, and propane-heated two-car garage includes a finished second-storey room that could serve as a recreation room, home office, or even a homeschooling space tailored to fit your needs. Completely fenced for privacy, this home truly provides a serene and flexible living environment. Step inside to discover a bright and airy living room with south-facing windows that flood the space with natural light. Garden doors open up to the deck and backyard, seamlessly blending indoor and outdoor living. The kitchen features as island, ample cabinets, and plenty of counter space, along with a cozy propane fireplace that adds warmth and charm. Adjacent to the kitchen, a family-sized dining room, finished with hard wood flooring, is perfect for entertaining. Conveniently located off the kitchen is a 2-piece bathroom and a laundry area with a sink. Upstairs, you'll find three generously sized bedrooms and a well-appointed 4-piece bath, complete with a cheater door leading directly to the primary bedroom adding a touch of convenience & privacy. An added bonus for entrepreneurs or those looking to work from home, the oversized garage comes as a commercial unit, offering possibilities for a home-based business. Whether you need extra space for work, storage, or a workshop, this versatile garage is ready to meet your needs. Renovations: living room addition approx. 2023, metal room on addition approx. 2021, Pool is an Eternity past steel & Bolted panels, Furnace approx. 2021, AC& FP approx. 2021.
Building information
Type
*****
Amenities
*****
Appliances
*****
Basement Development
*****
Basement Type
*****
Construction Style Attachment
*****
Cooling Type
*****
Exterior Finish
*****
Fireplace Present
*****
Foundation Type
*****
Heating Fuel
*****
Heating Type
*****
Size Interior
*****
Stories Total
*****
Land information
Fence Type
*****
Sewer
*****
Size Depth
*****
Size Frontage
*****
Size Irregular
*****
Size Total
*****
Rooms
Main level
Foyer
*****
Dining room
*****
Kitchen
*****
Living room
*****
Second level
Bedroom
*****
Bedroom
*****
Bedroom
*****
Primary Bedroom
*****
Main level
Foyer
*****
Dining room
*****
Kitchen
*****
Living room
*****
Second level
Bedroom
*****
Bedroom
*****
Bedroom
*****
Primary Bedroom
*****
Main level
Foyer
*****
Dining room
*****
Kitchen
*****
Living room
*****
Second level
Bedroom
*****
Bedroom
*****
Bedroom
*****
Primary Bedroom
*****
Main level
Foyer
*****
Dining room
*****
Kitchen
*****
Living room
*****
Second level
Bedroom
*****
Bedroom
*****
Bedroom
*****
Primary Bedroom
*****
Main level
Foyer
*****
Dining room
*****
Kitchen
*****
Living room
*****
Second level
Bedroom
*****
Bedroom
*****
Bedroom
*****
Primary Bedroom
*****
Main level
Foyer
*****
Dining room
*****
Kitchen
*****
Living room
*****
Second level
Bedroom
*****
Bedroom
*****
Bedroom
*****
Primary Bedroom
*****
Courtesy of CENTURY 21 SYNERGY REALTY INC.
Book a Showing for this property
Please note that filling out this form you'll be registered and your phone number without the +1 part will be used as a password.

