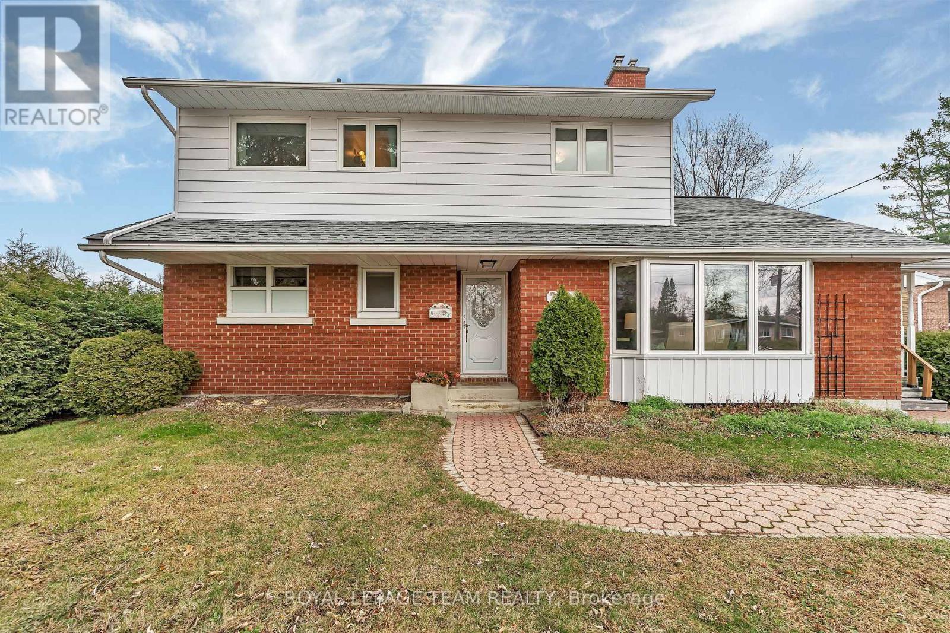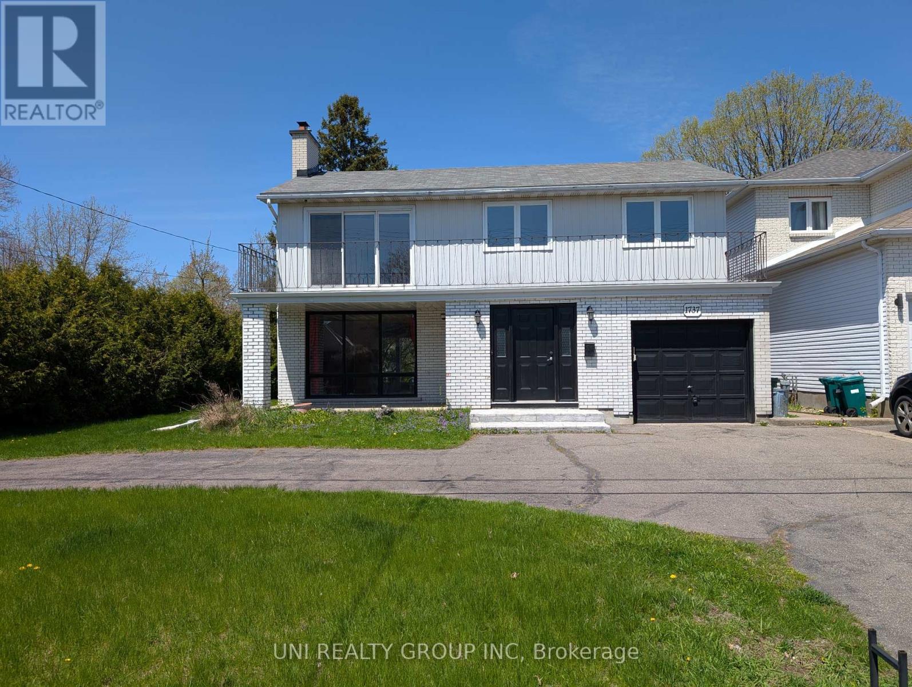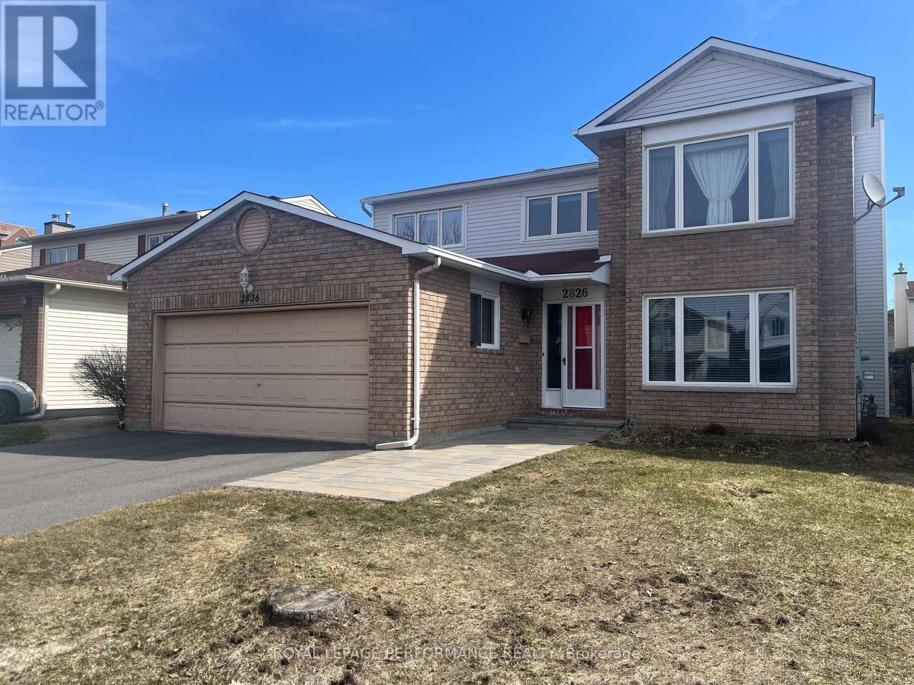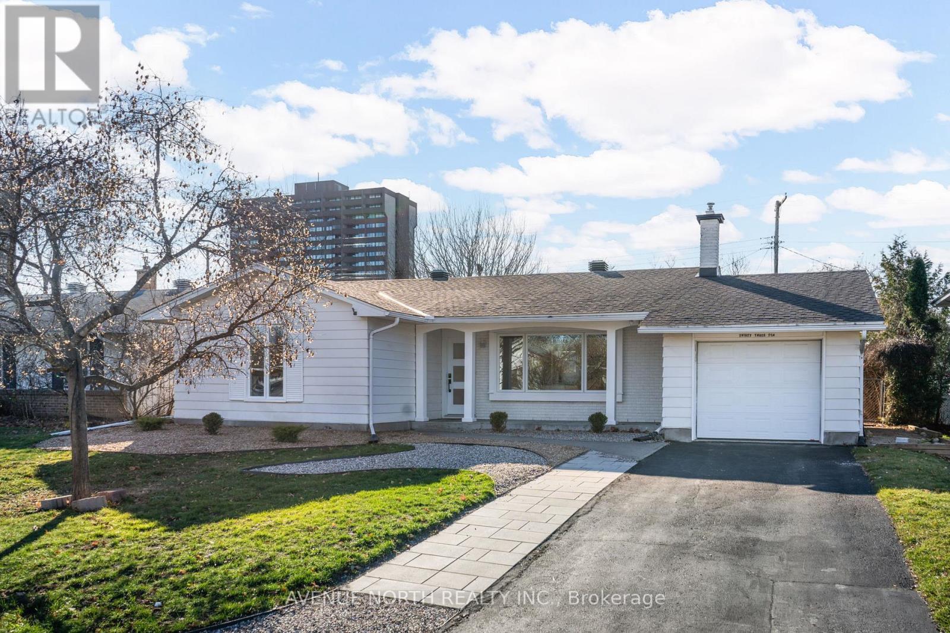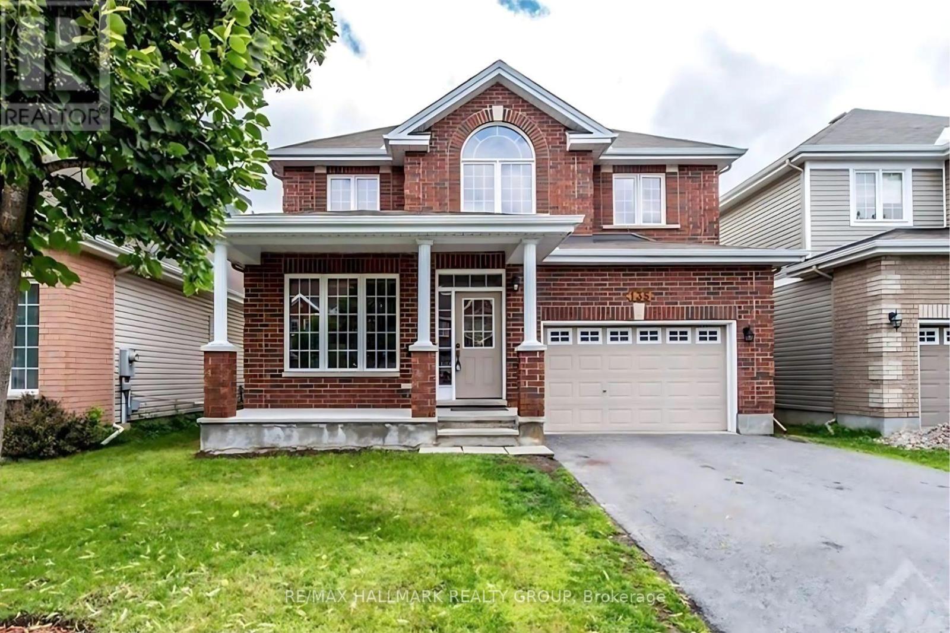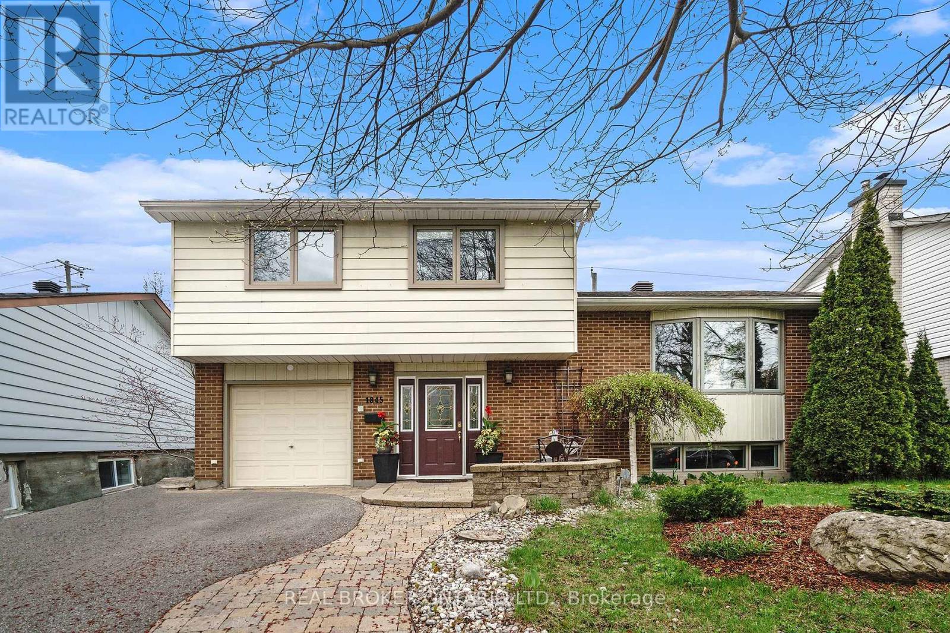Free account required
Unlock the full potential of your property search with a free account! Here's what you'll gain immediate access to:
- Exclusive Access to Every Listing
- Personalized Search Experience
- Favorite Properties at Your Fingertips
- Stay Ahead with Email Alerts

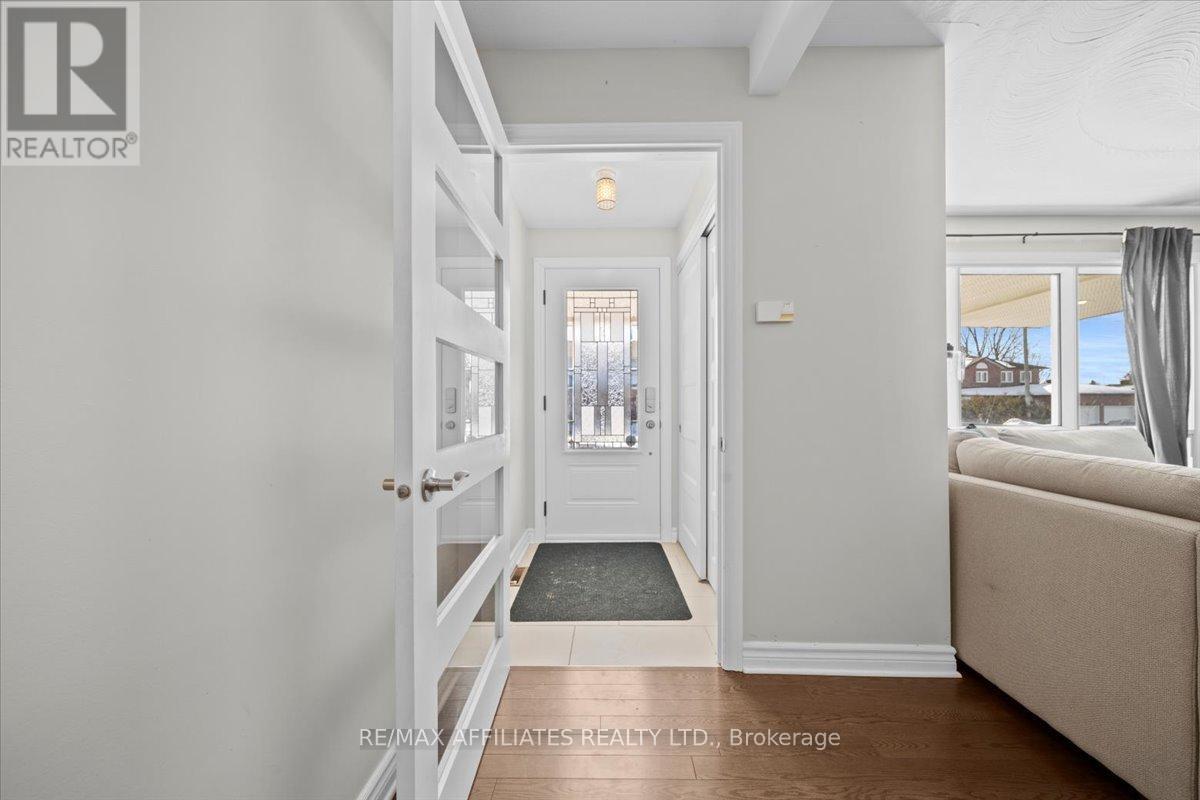
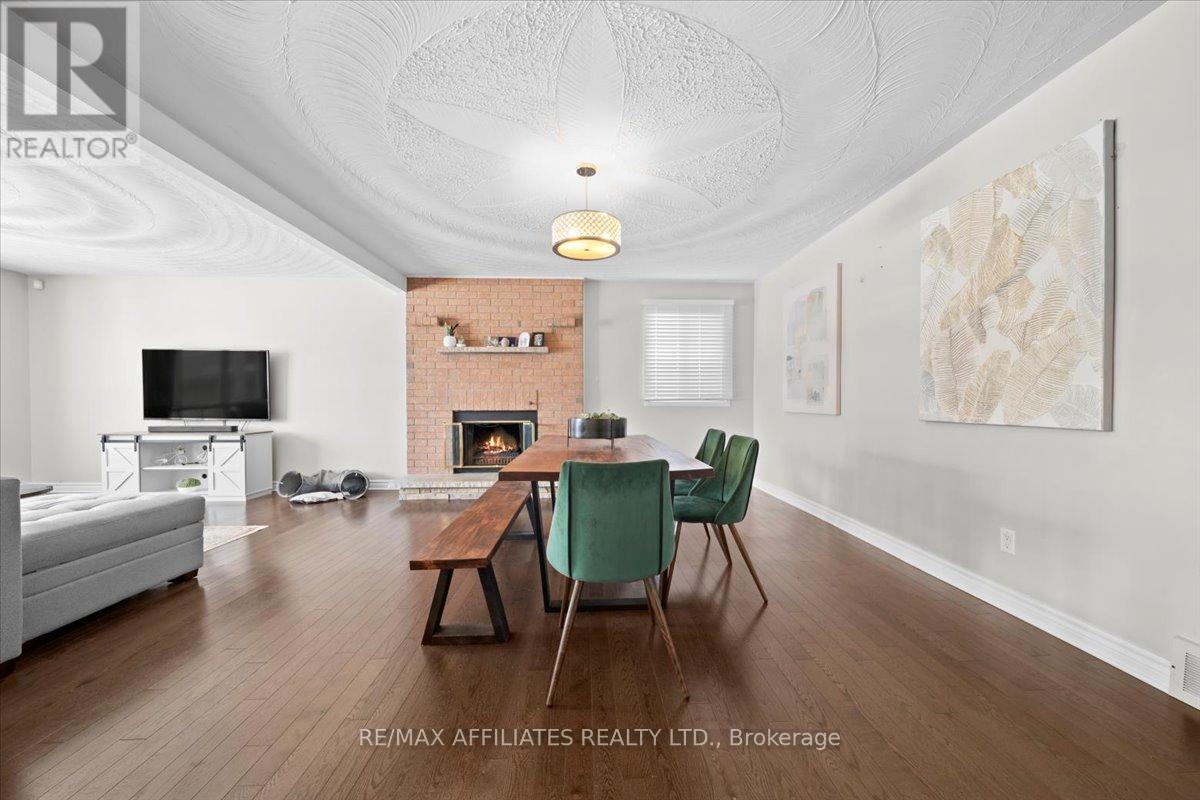
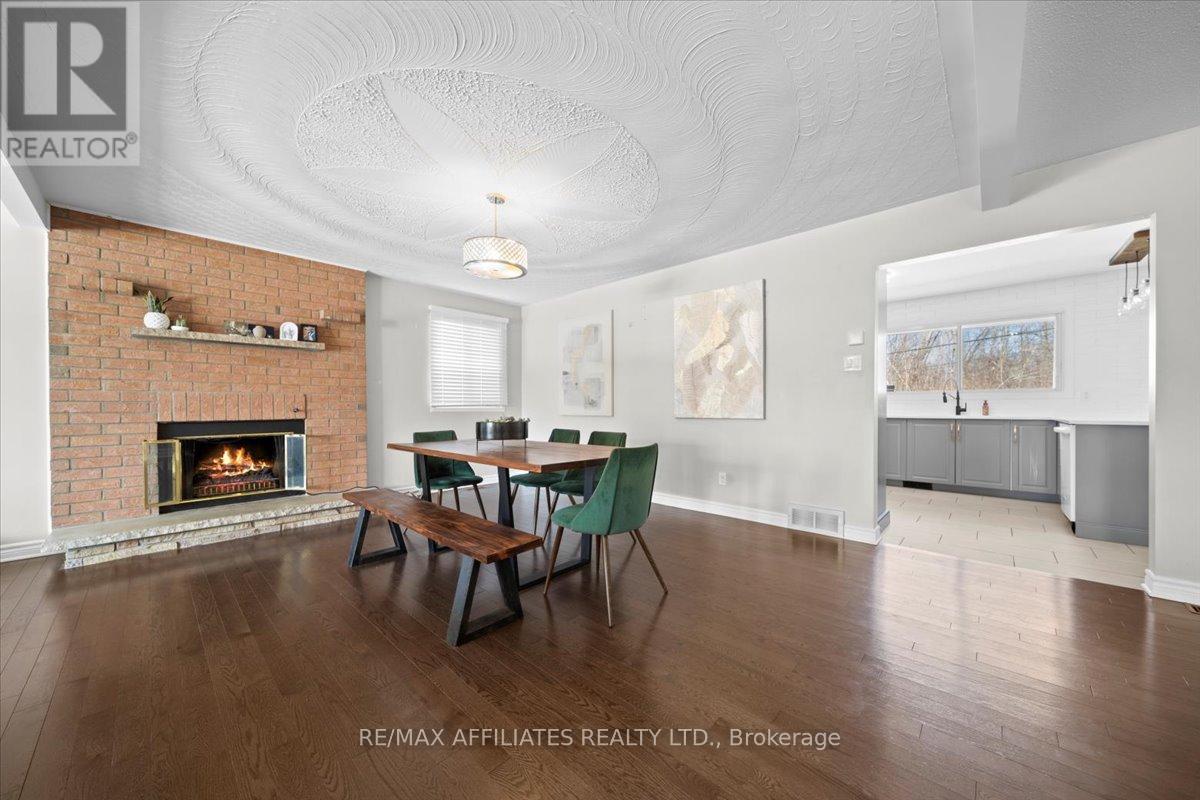
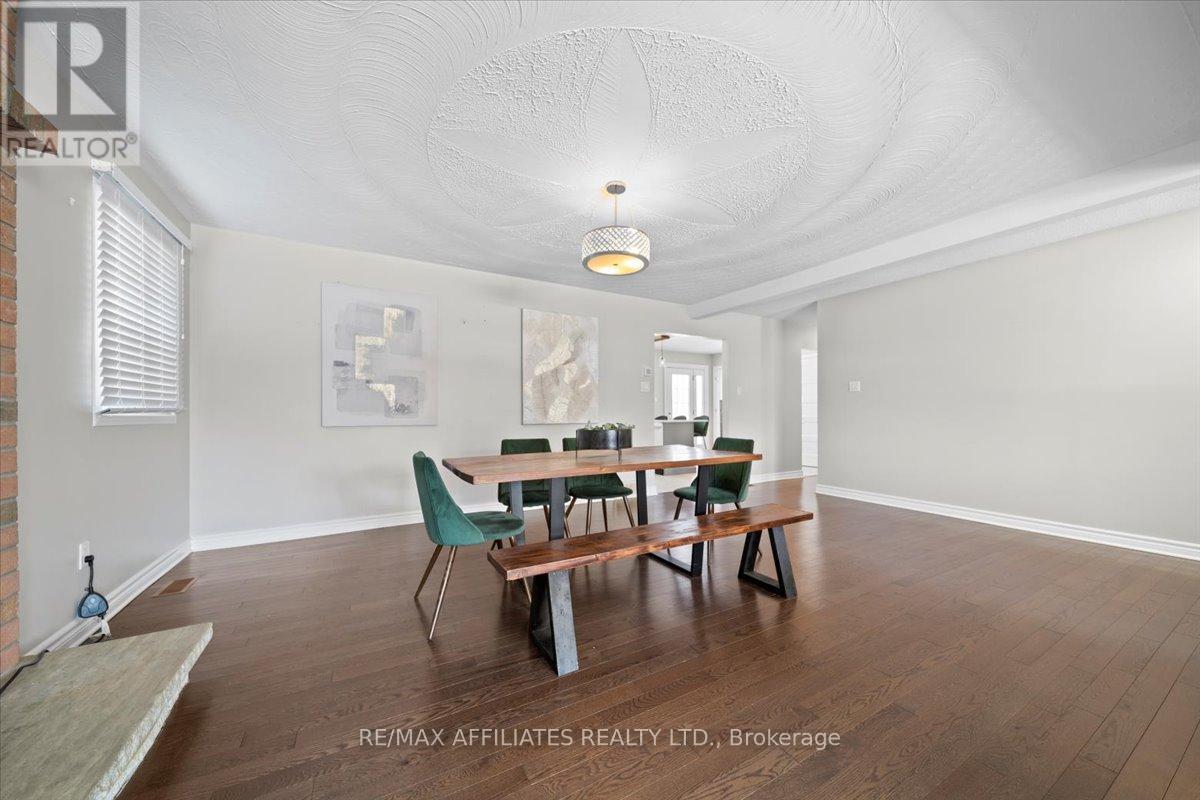
$850,000
1819 ROSEBELLA AVENUE
Ottawa, Ontario, Ontario, K1T1G4
MLS® Number: X11996619
Property description
Fantastic opportunity to own an upgraded duplex in Blossom Park offering the perfect blend of location, layout and potential. Spacious double wide driveway. Double car garage and backing onto green space. Large lot w/ private wide fully fenced backyard. The upper unit features 3 bedrooms & 1 bath. Bright open concept living & dining room w/ hardwood, large windows, cozy wood burning fireplace. Upgraded eat-in kitchen w/ ceramic tiled flouring, quartz countertops, 3 stool breakfast bar, floor to ceiling soft close cabinets, champagne hardware, subway tile backsplash, ss appliances, double undermount kitchen sink. Large pantry for additional storage. 3 sun filled generously sized bedrooms w/ hardwood. Cheater ensuite w/ separate glass shower & tub, large vanity. Double linen closet & in-unit laundry for added convenience. Separate access to lower unit featuring 2 bedrooms and 1 bath. Open concept floorplan. Fully equipped kitchen w/ ample floor to ceiling cabinets, subway tile backsplash. Large living space w/ wide plank flooring & recess pot lighting. Spacious full bath w/ stand up shower, expansive vanity w/ lots of storage space. In-unit laundry. Located in walking distance to schools, amenities, farm boy. Easy access to downtown via the parkway. Great opportunity for investors or for mortgage accelerator w/ SDU in basement. 24 Hr Irrevocable on Offers
Building information
Type
*****
Amenities
*****
Appliances
*****
Architectural Style
*****
Basement Development
*****
Basement Type
*****
Construction Style Attachment
*****
Cooling Type
*****
Exterior Finish
*****
Fireplace Present
*****
FireplaceTotal
*****
Foundation Type
*****
Heating Fuel
*****
Heating Type
*****
Size Interior
*****
Stories Total
*****
Utility Water
*****
Land information
Amenities
*****
Fence Type
*****
Sewer
*****
Size Depth
*****
Size Frontage
*****
Size Irregular
*****
Size Total
*****
Rooms
Other
Bedroom
*****
Main level
Eating area
*****
Bedroom
*****
Primary Bedroom
*****
Kitchen
*****
Dining room
*****
Living room
*****
Lower level
Kitchen
*****
Dining room
*****
Living room
*****
Bedroom
*****
Primary Bedroom
*****
Family room
*****
Office
*****
Sitting room
*****
Other
Bedroom
*****
Main level
Eating area
*****
Bedroom
*****
Primary Bedroom
*****
Kitchen
*****
Dining room
*****
Living room
*****
Lower level
Kitchen
*****
Dining room
*****
Living room
*****
Bedroom
*****
Primary Bedroom
*****
Family room
*****
Office
*****
Sitting room
*****
Other
Bedroom
*****
Main level
Eating area
*****
Bedroom
*****
Primary Bedroom
*****
Kitchen
*****
Dining room
*****
Living room
*****
Lower level
Kitchen
*****
Dining room
*****
Living room
*****
Bedroom
*****
Primary Bedroom
*****
Family room
*****
Office
*****
Sitting room
*****
Other
Bedroom
*****
Main level
Eating area
*****
Bedroom
*****
Primary Bedroom
*****
Kitchen
*****
Courtesy of RE/MAX AFFILIATES REALTY LTD.
Book a Showing for this property
Please note that filling out this form you'll be registered and your phone number without the +1 part will be used as a password.
