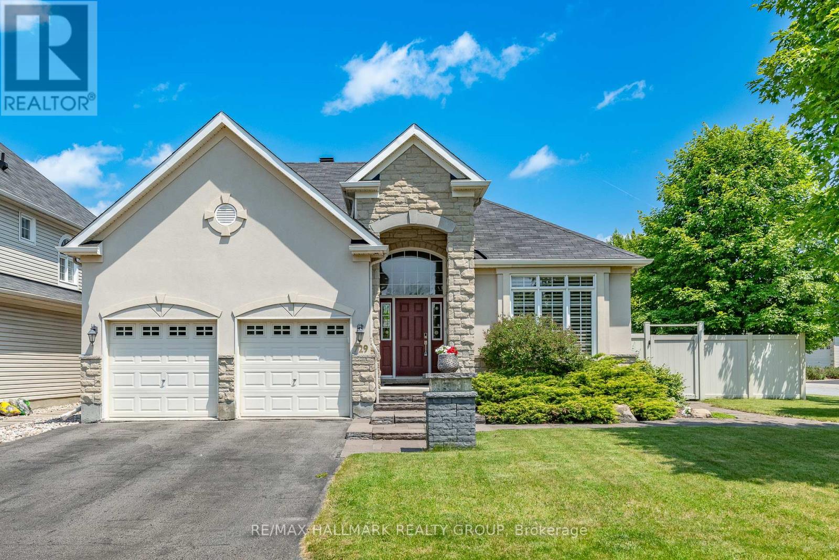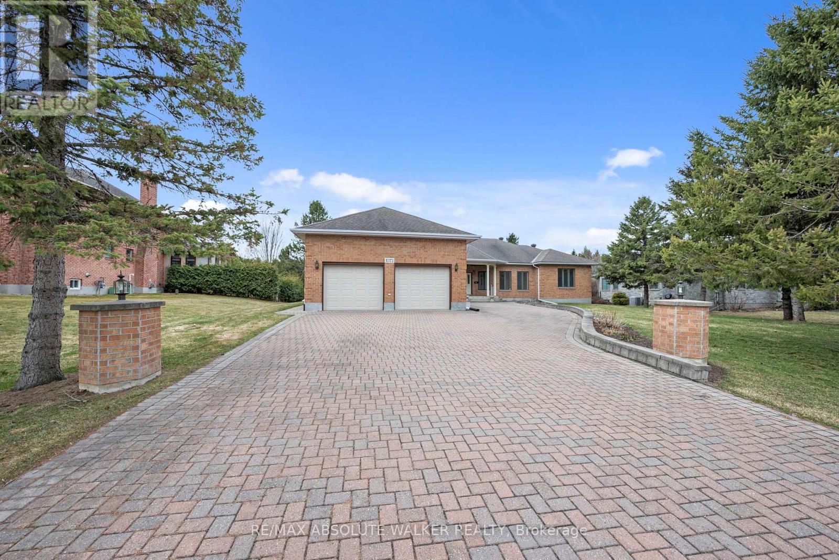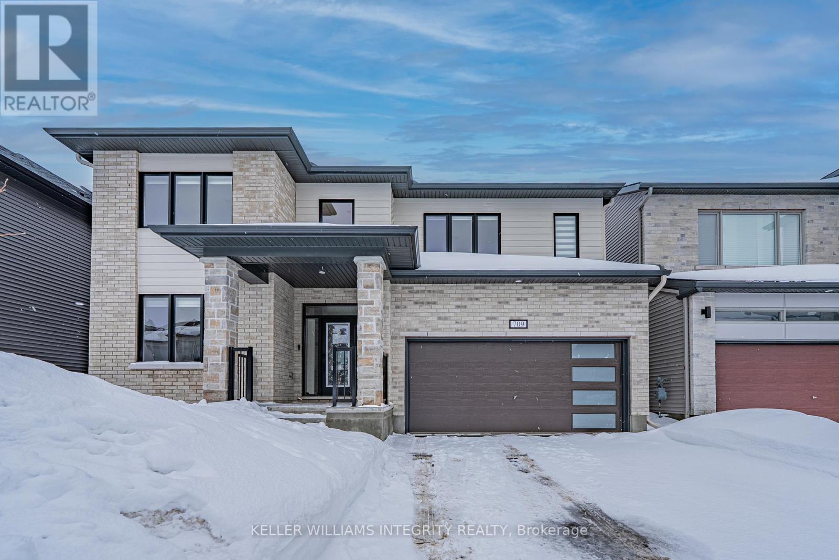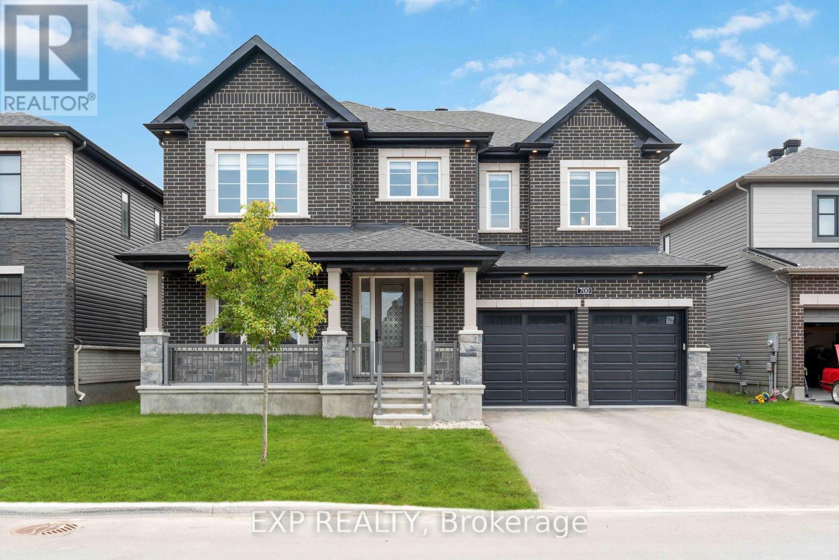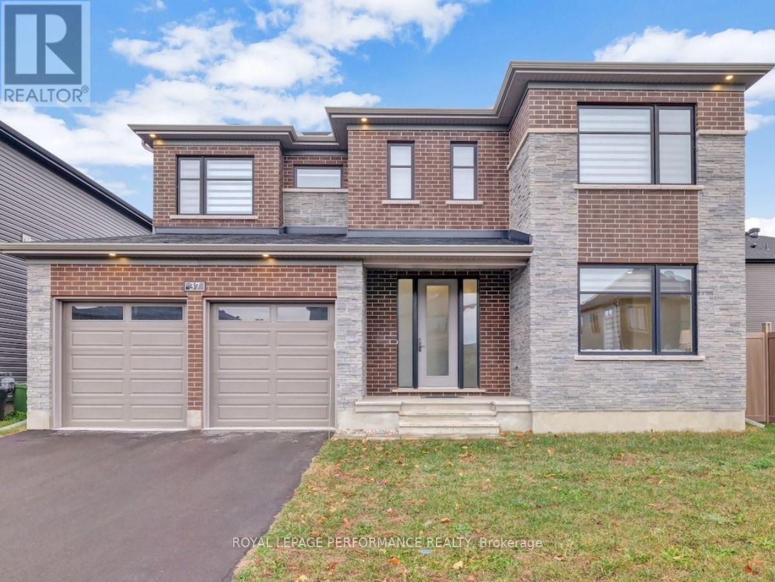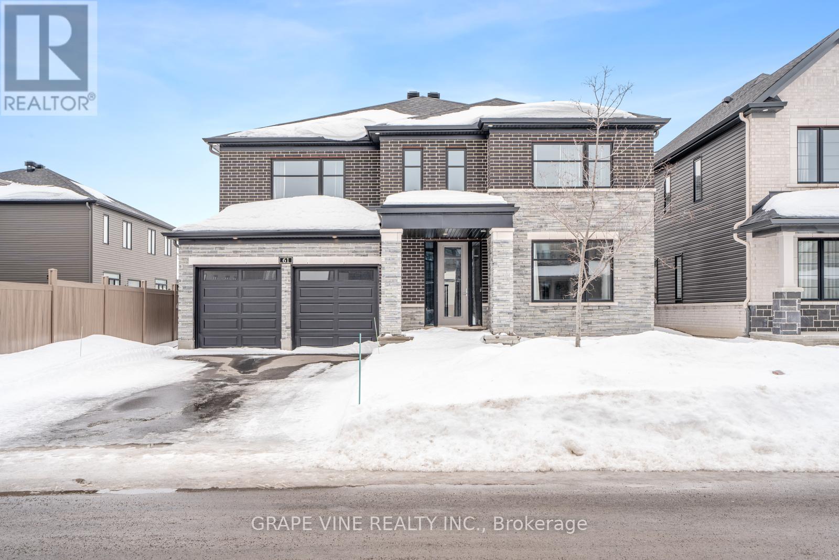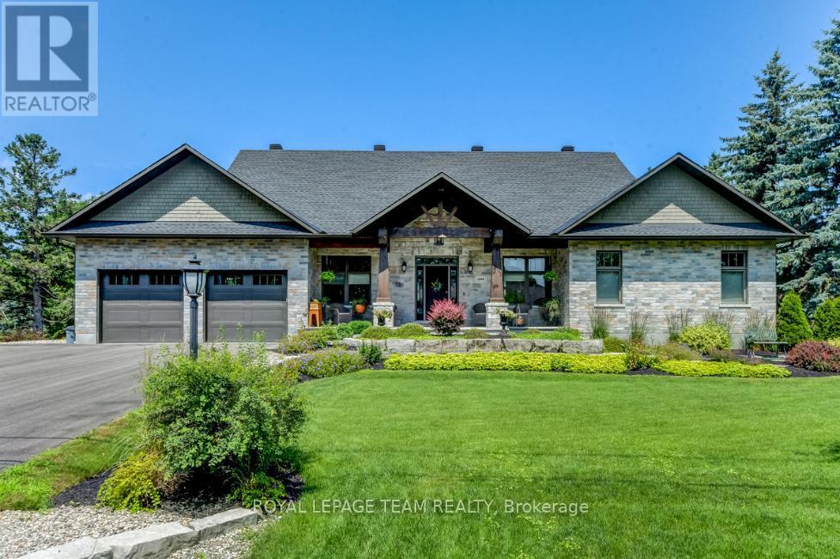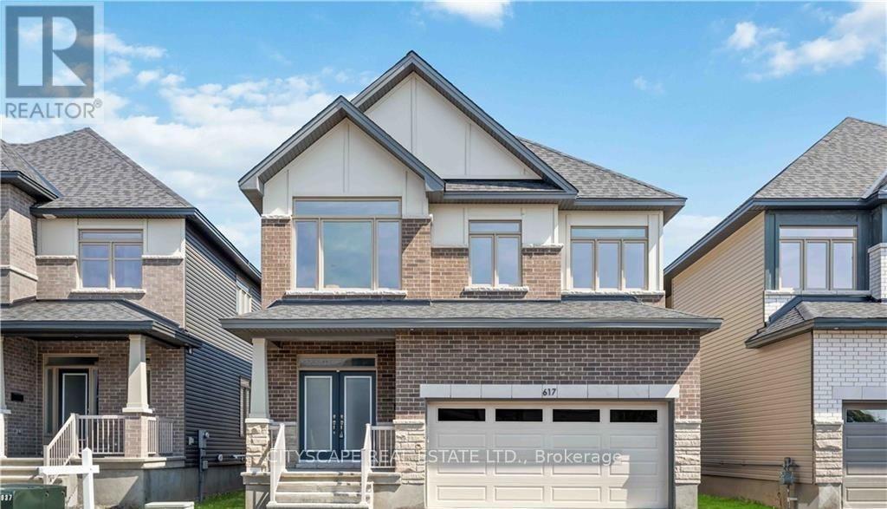Free account required
Unlock the full potential of your property search with a free account! Here's what you'll gain immediate access to:
- Exclusive Access to Every Listing
- Personalized Search Experience
- Favorite Properties at Your Fingertips
- Stay Ahead with Email Alerts
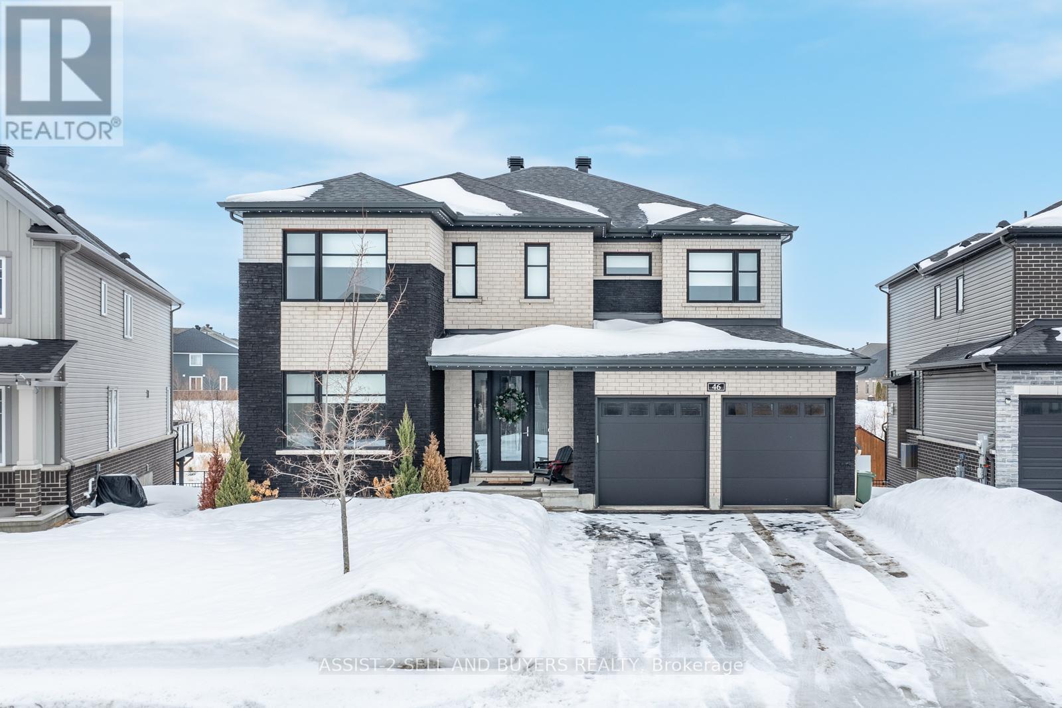
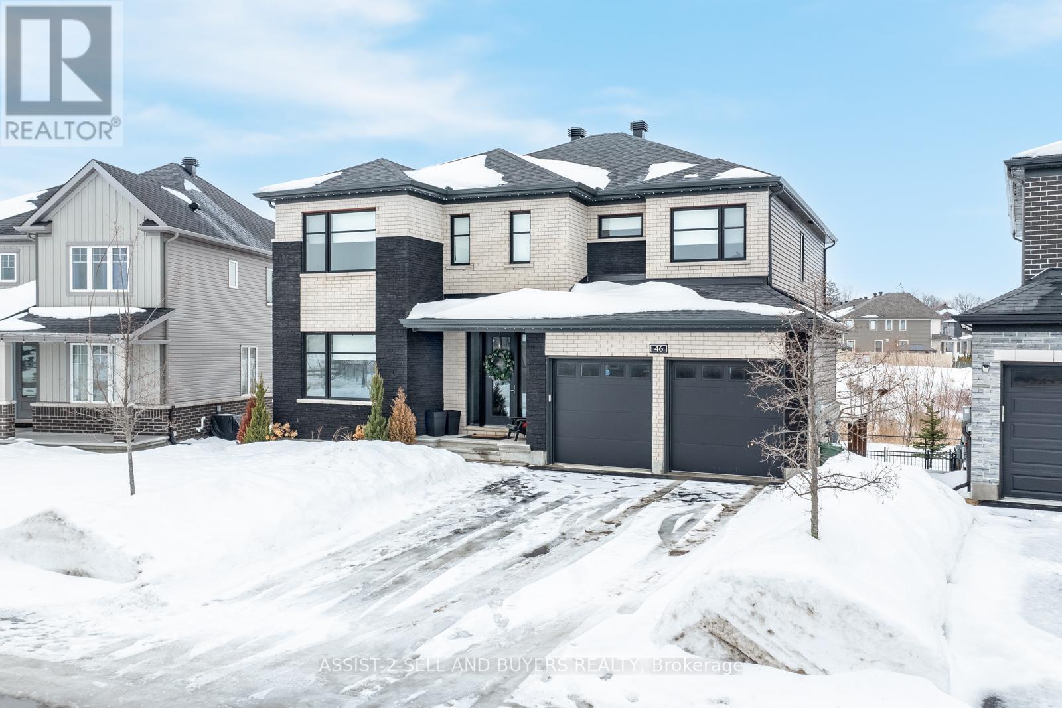
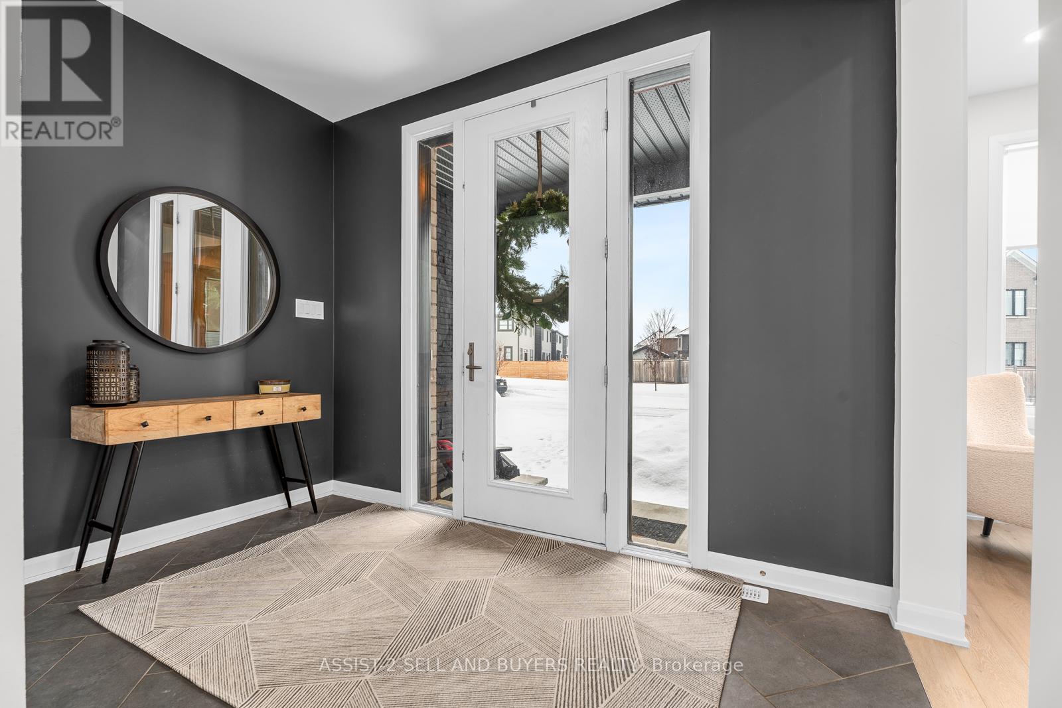
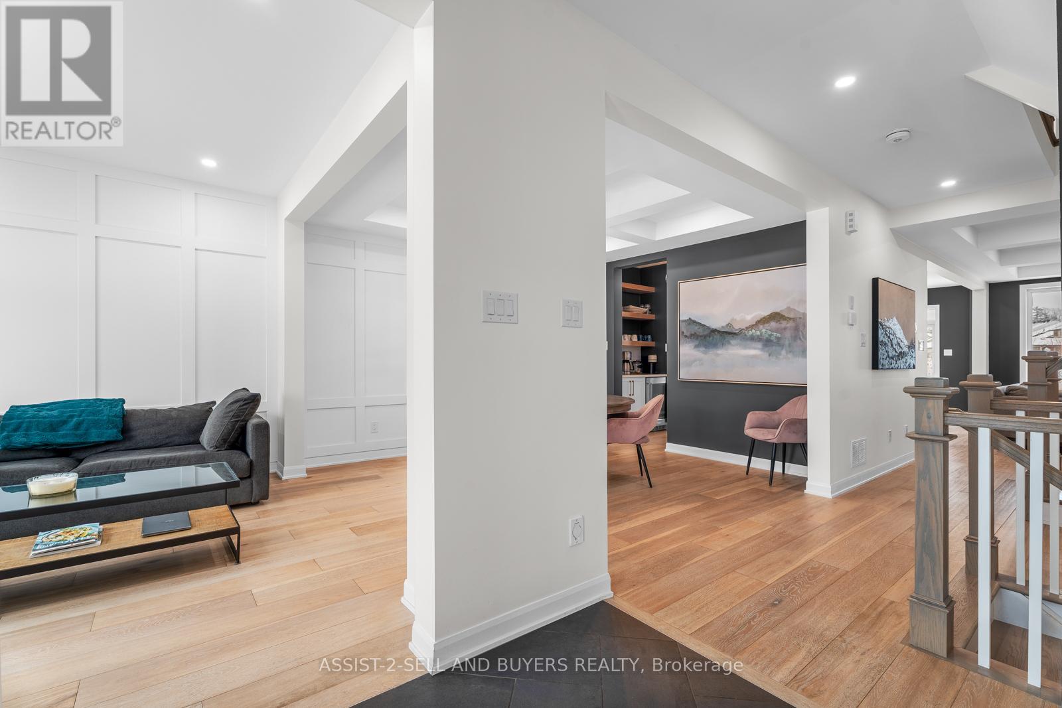
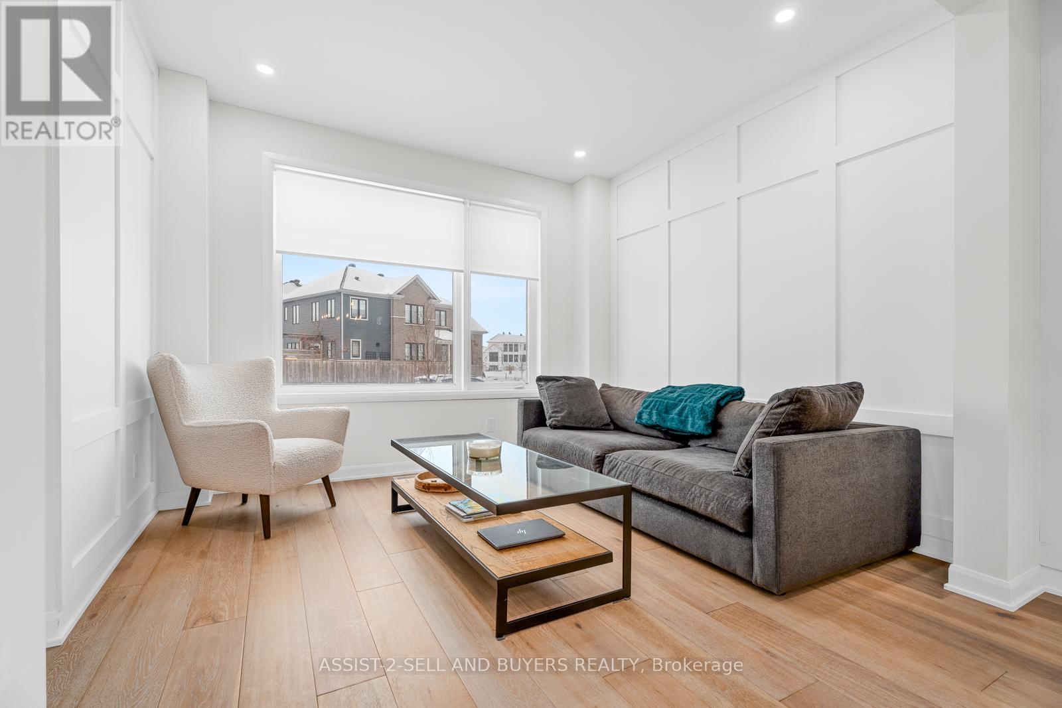
$1,499,900
46 CONCH WAY
Ottawa, Ontario, Ontario, K4M0M4
MLS® Number: X12004634
Property description
Built in 2020, this stunning executive home where luxury, comfort, and sophistication meet. With its remarkable features, spacious design, and attention to detail, this home is a must see. As you step inside, you are greeted by an expansive open-concept design. The gourmet kitchen is a true showpiece, featuring quartz countertops, high-end appliances. The heart of this kitchen includes a cozy coffee nook, and a full walk-in pantry. The living room is designed to impress, offering plenty of space for relaxation and entertaining. It boasts a beautiful gas fireplace. High-end hardwood flooring runs throughout the entire main floor, enhancing the home's aesthetic appeal and durability. For those who work from home, the main floor also includes a dedicated office space. With 9-foot ceilings and 8-foot doors throughout, this home exudes a sense of grandeur that continues as you move throughout. The grand staircase leads you to the upper floor. The layout is perfect for family living, with a guest or youth bedroom featuring its own ensuite and walk-in closet. Two additional bedrooms share a beautifully Jack-and-Jill bathroom, and each room has a walk-in closet. The master suite is oversized complete with his and her walk-in closets, as well as a luxurious ensuite bathroom. The finished basement offers additional living space and endless possibilities. Whether you want a recreation room, gym, or guest area, the walk-out basement is perfect, enjoy the serene backyard, with no rear neighbors, providing privacy on a prime lot backing on the ravine. The beautifully paver stones have pot lights creating an ambiance. As day turns to night, the home's exterior comes to life with a gem lighting system that provides a stunning effect throughout every season. This lighting system adds character and charm to the property. The double-attached garage offers ample space for vehicles and additional storage. This executive home is the perfect blend of style, functionality, and luxury. ** This is a linked property.**
Building information
Type
*****
Age
*****
Amenities
*****
Appliances
*****
Basement Development
*****
Basement Type
*****
Construction Style Attachment
*****
Cooling Type
*****
Exterior Finish
*****
Fireplace Present
*****
FireplaceTotal
*****
Foundation Type
*****
Half Bath Total
*****
Heating Fuel
*****
Heating Type
*****
Size Interior
*****
Stories Total
*****
Utility Water
*****
Land information
Sewer
*****
Size Depth
*****
Size Frontage
*****
Size Irregular
*****
Size Total
*****
Rooms
Main level
Mud room
*****
Office
*****
Family room
*****
Kitchen
*****
Dining room
*****
Living room
*****
Basement
Recreational, Games room
*****
Second level
Bedroom 4
*****
Bedroom 3
*****
Bedroom 2
*****
Primary Bedroom
*****
Bathroom
*****
Bathroom
*****
Bathroom
*****
Laundry room
*****
Main level
Mud room
*****
Office
*****
Family room
*****
Kitchen
*****
Dining room
*****
Living room
*****
Basement
Recreational, Games room
*****
Second level
Bedroom 4
*****
Bedroom 3
*****
Bedroom 2
*****
Primary Bedroom
*****
Bathroom
*****
Bathroom
*****
Bathroom
*****
Laundry room
*****
Courtesy of ASSIST-2-SELL AND BUYERS REALTY
Book a Showing for this property
Please note that filling out this form you'll be registered and your phone number without the +1 part will be used as a password.
