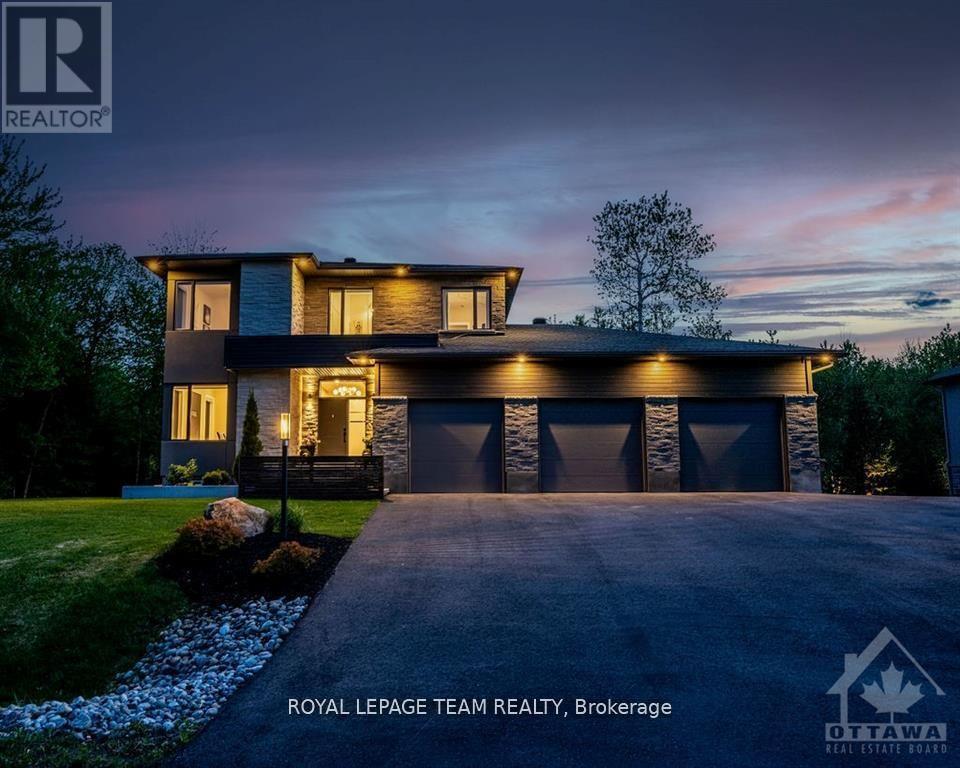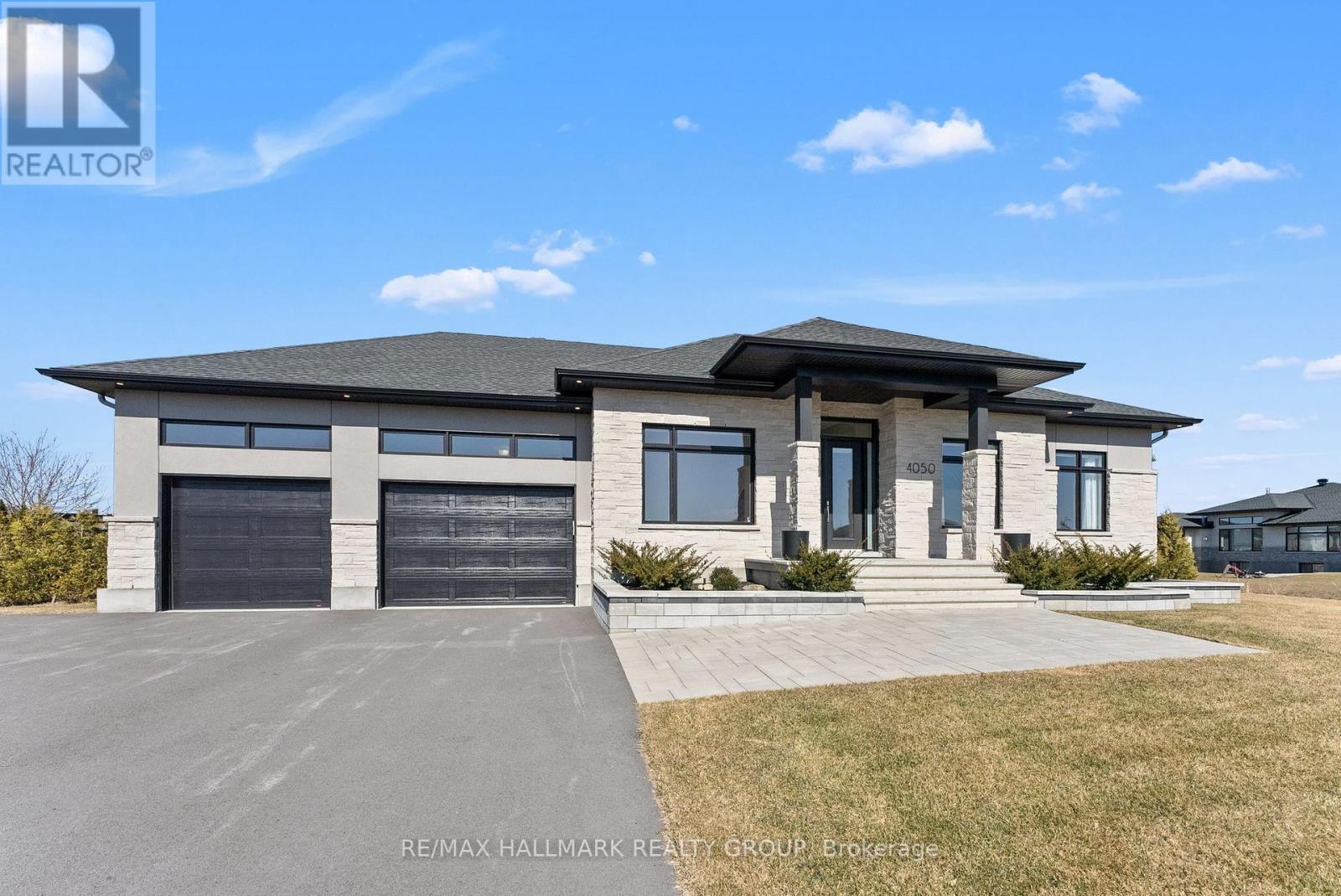Free account required
Unlock the full potential of your property search with a free account! Here's what you'll gain immediate access to:
- Exclusive Access to Every Listing
- Personalized Search Experience
- Favorite Properties at Your Fingertips
- Stay Ahead with Email Alerts
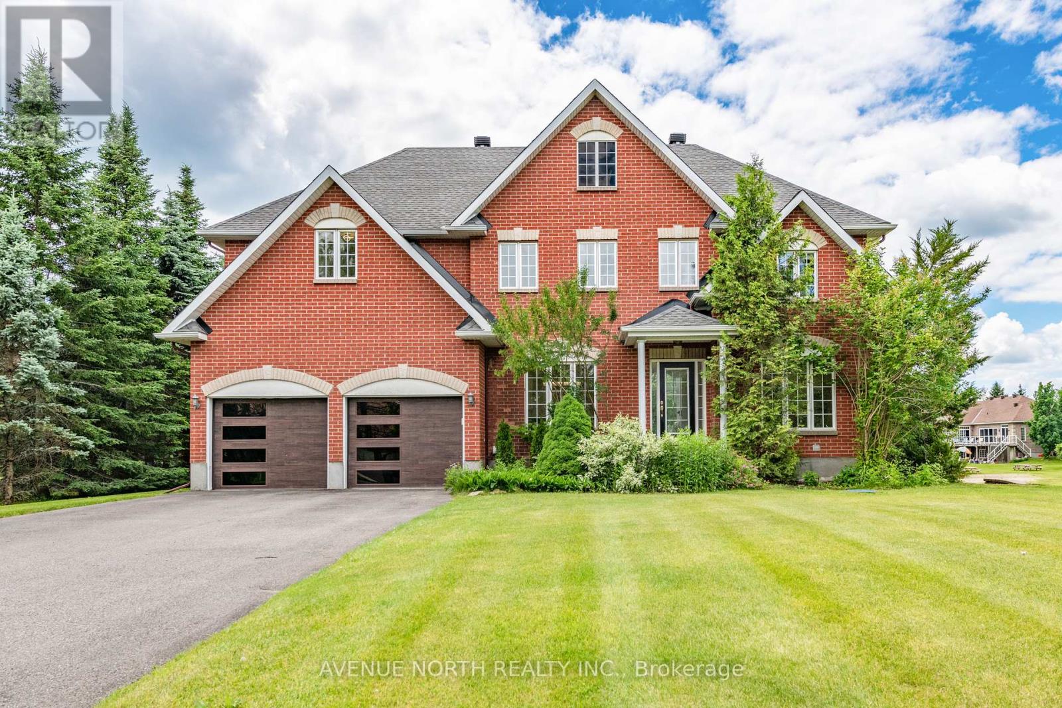
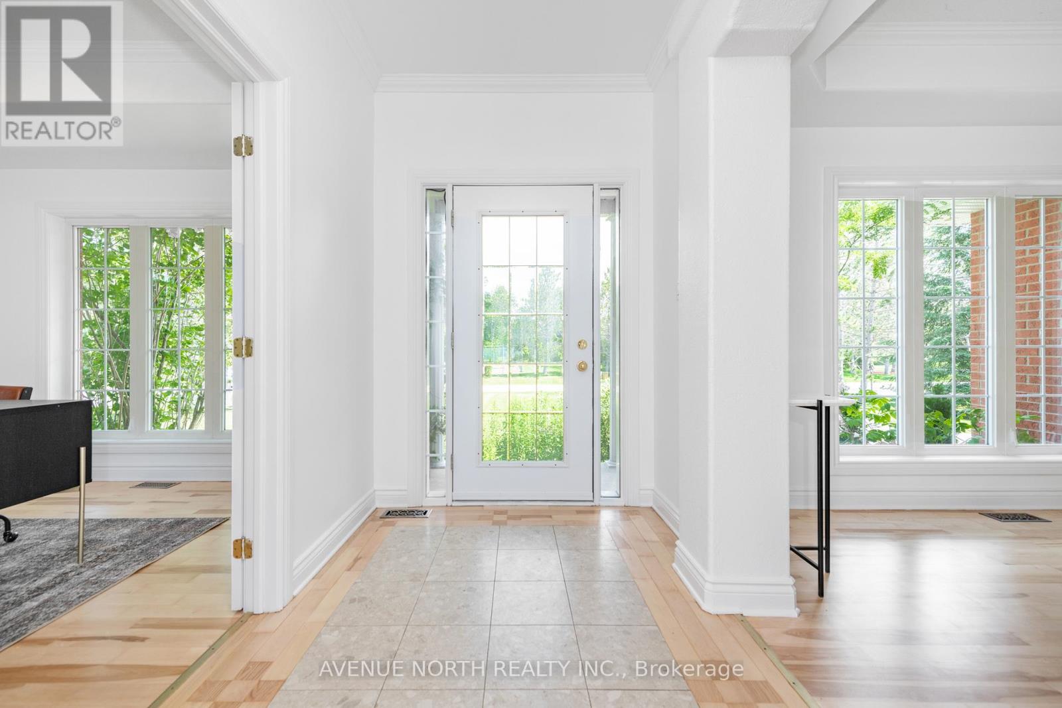
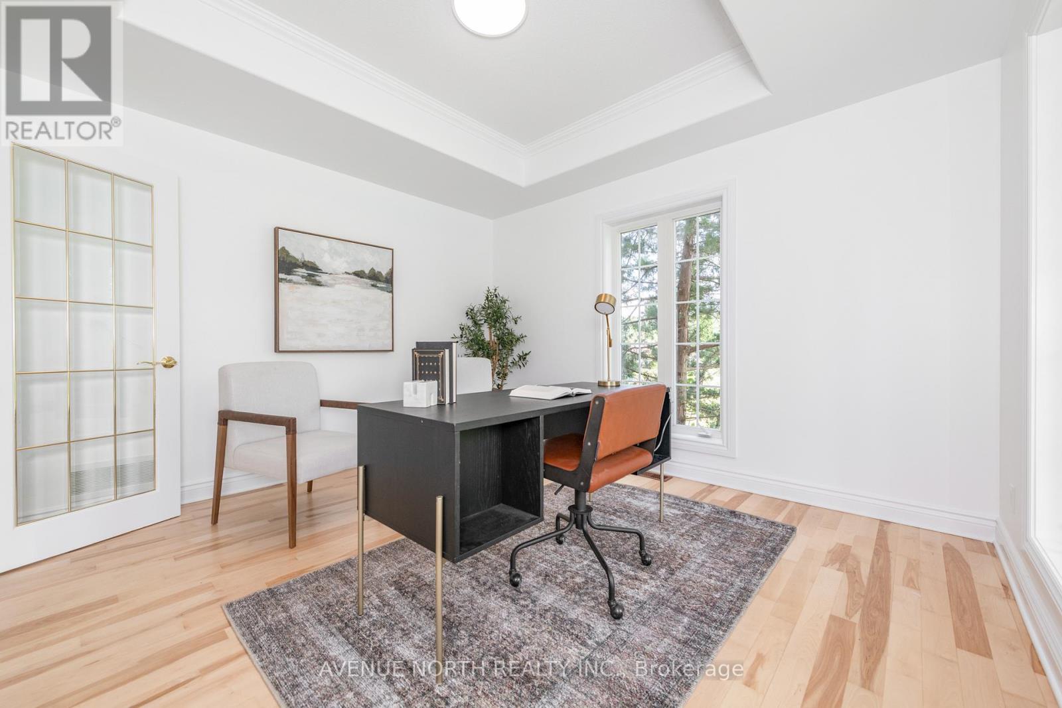
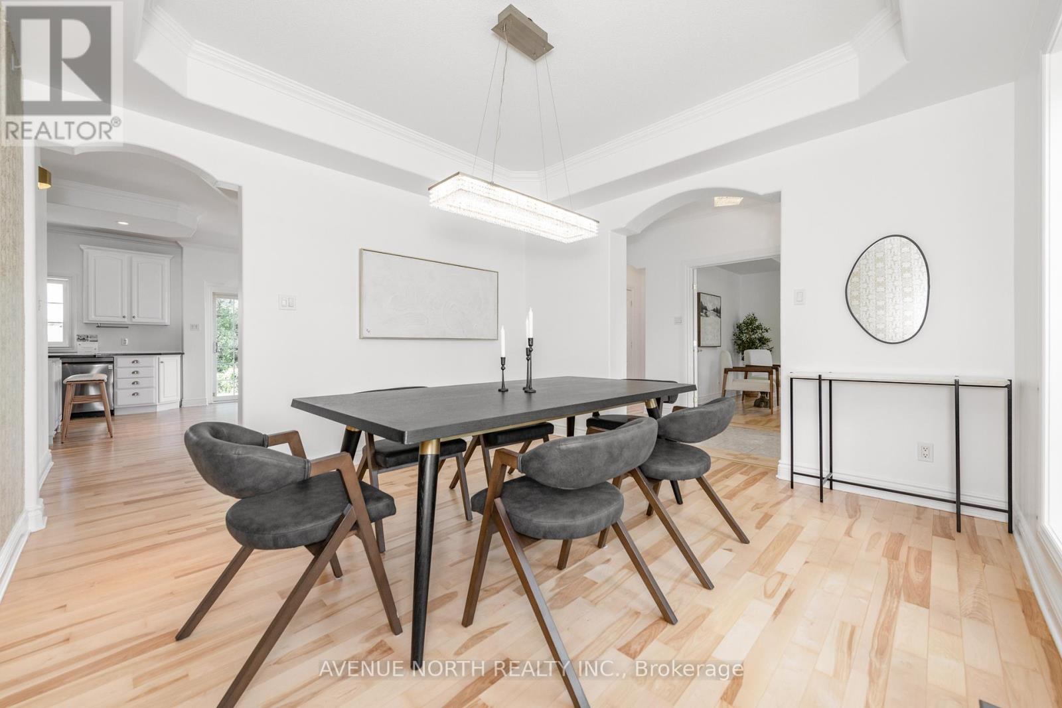
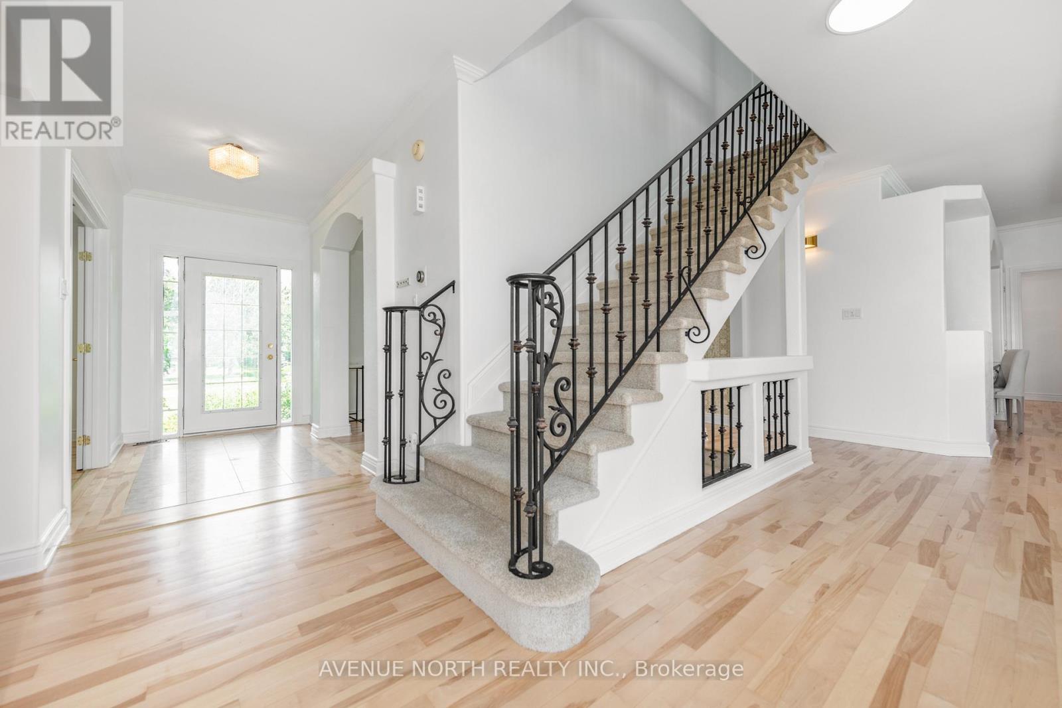
$1,489,900
6804 LAKES PARK DRIVE
Ottawa, Ontario, Ontario, K4P1M6
MLS® Number: X12006034
Property description
Stunning Views, Beautiful Sunsets & a Gorgeous Waterfront Home w/ an In-Law Suite. W/In 30 mins of Downtown, Kanata & Orleans. It Features a 2-Storey Great Room w/ Huge Arched Windows Overlooking the Only Swimmable Lake in the Area! Freshly Painted. Beautiful Hardwood Floors. 3 Gas Fireplaces. A Main Level Office & WalkIn Kitchen Pantry! The 2nd level... An Oversized Loft, New Carpets, & a Massive Master Bedroom w/ 2 WalkIn Closets & a View...& a Brand New Luxurious 6pc Ensuite Bath! 2 More Bedrooms, a Full Bath, & Laundry Room Wrap Up the 2nd. The Basement In-Law Suite has it's Own Separate Entrance & Can Easily be Converted into A Rental Suite. In it, a 5pc Bath w/ Jetted Tub, Full Kitchen, 4th Bedroom, 3pc Bath, Living Area & Fireplace, & a Rec-room/Theatre Room that Can be Converted into a 5th Bedroom. The Lot feat. the Only Approved Fence in the Area, Perfect for Children & Pets + a Hot-Tub, w/ Park, Pool, & Tennis Court All Nearby. Lots More Photos, 3D tour & Video Attached. (Photos From Previously Staged Listing)
Building information
Type
*****
Amenities
*****
Appliances
*****
Basement Development
*****
Basement Type
*****
Construction Style Attachment
*****
Cooling Type
*****
Exterior Finish
*****
Fireplace Present
*****
FireplaceTotal
*****
Foundation Type
*****
Half Bath Total
*****
Heating Fuel
*****
Heating Type
*****
Size Interior
*****
Stories Total
*****
Utility Water
*****
Land information
Access Type
*****
Amenities
*****
Fence Type
*****
Sewer
*****
Size Irregular
*****
Size Total
*****
Rooms
Main level
Great room
*****
Dining room
*****
Kitchen
*****
Dining room
*****
Office
*****
Lower level
Bedroom
*****
Kitchen
*****
Living room
*****
Second level
Bedroom
*****
Bedroom
*****
Laundry room
*****
Primary Bedroom
*****
Main level
Great room
*****
Dining room
*****
Kitchen
*****
Dining room
*****
Office
*****
Lower level
Bedroom
*****
Kitchen
*****
Living room
*****
Second level
Bedroom
*****
Bedroom
*****
Laundry room
*****
Primary Bedroom
*****
Main level
Great room
*****
Dining room
*****
Kitchen
*****
Dining room
*****
Office
*****
Lower level
Bedroom
*****
Kitchen
*****
Living room
*****
Second level
Bedroom
*****
Bedroom
*****
Laundry room
*****
Primary Bedroom
*****
Courtesy of AVENUE NORTH REALTY INC.
Book a Showing for this property
Please note that filling out this form you'll be registered and your phone number without the +1 part will be used as a password.

