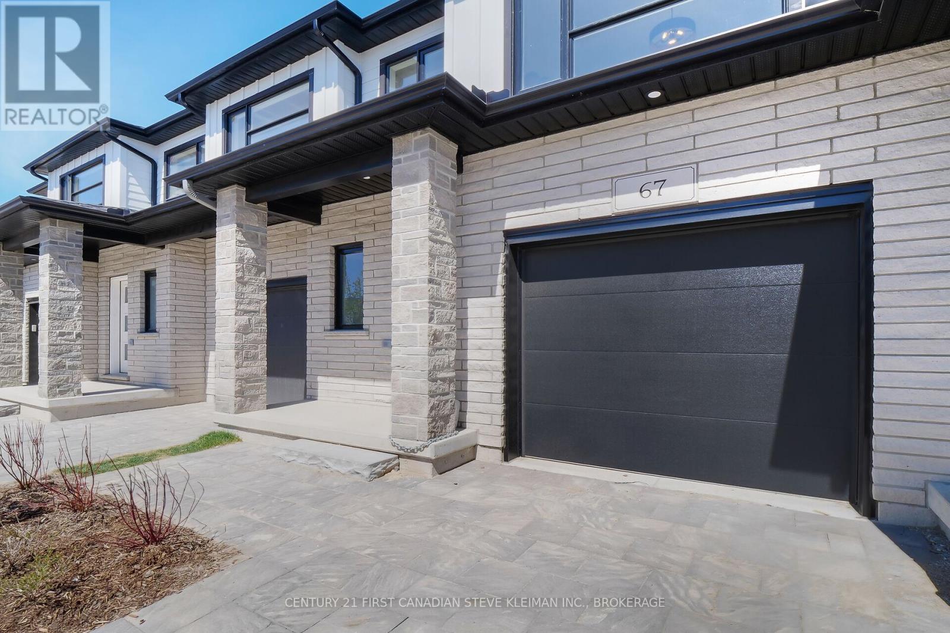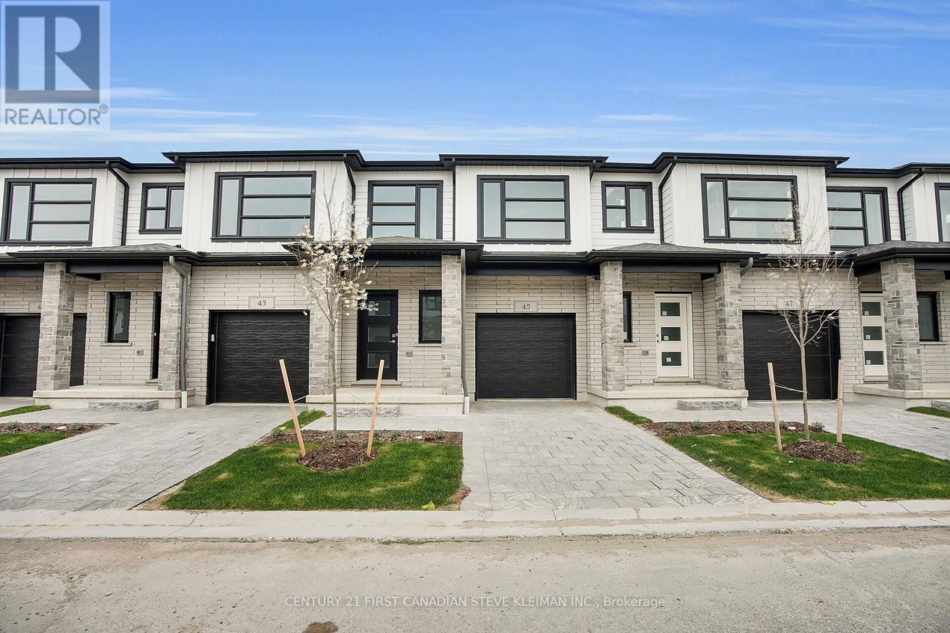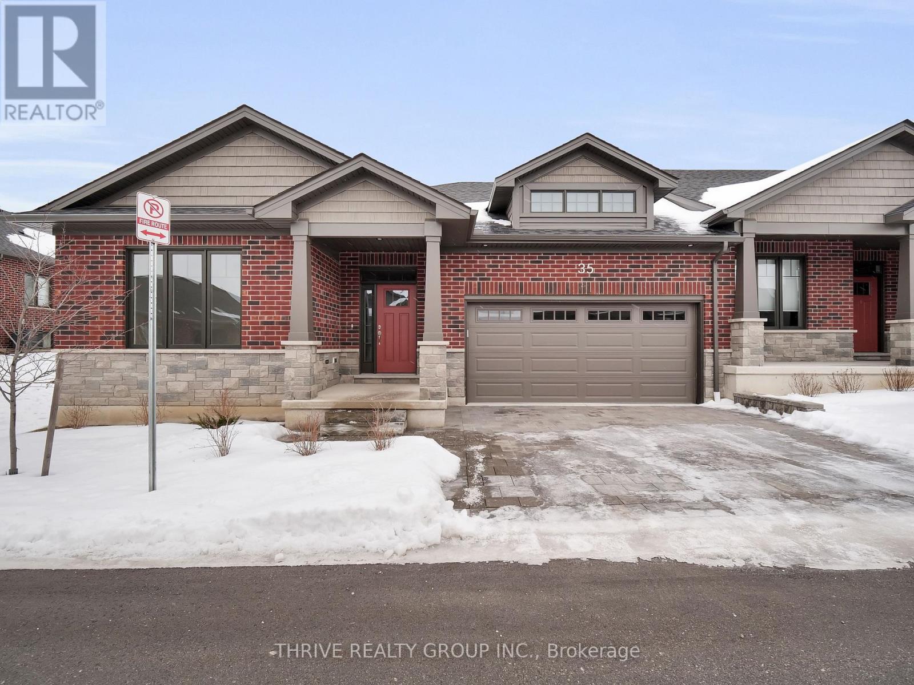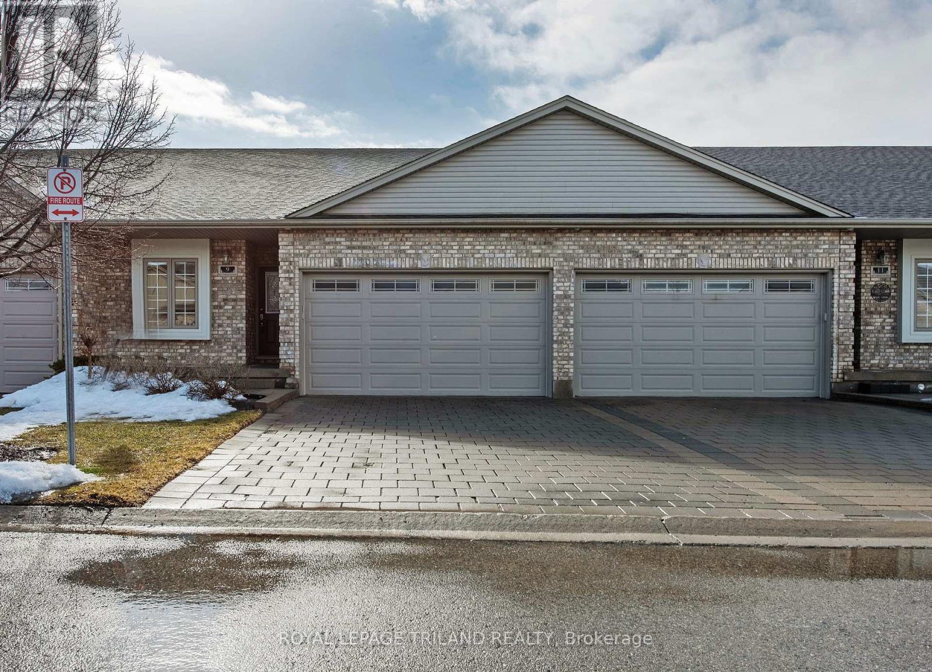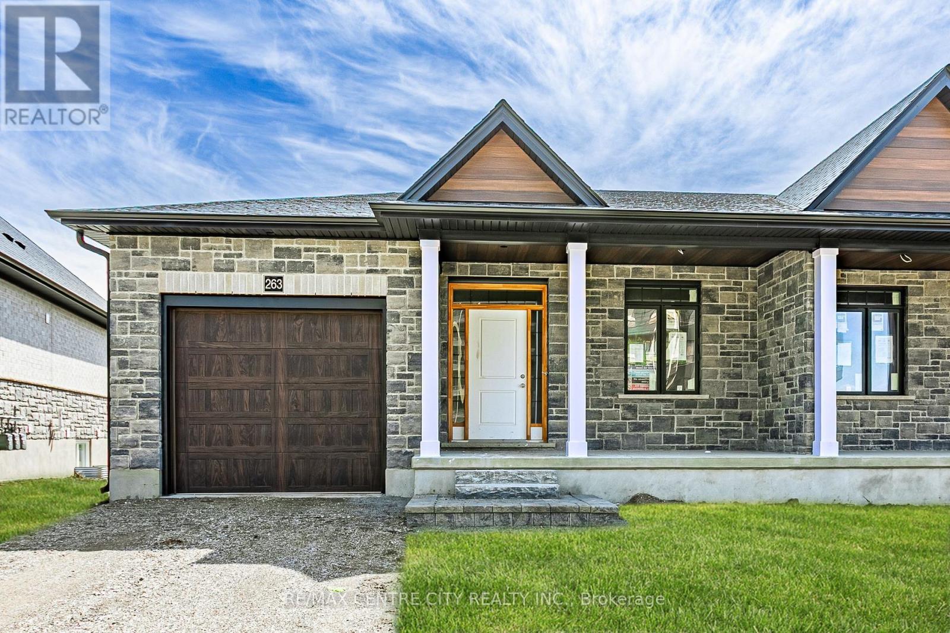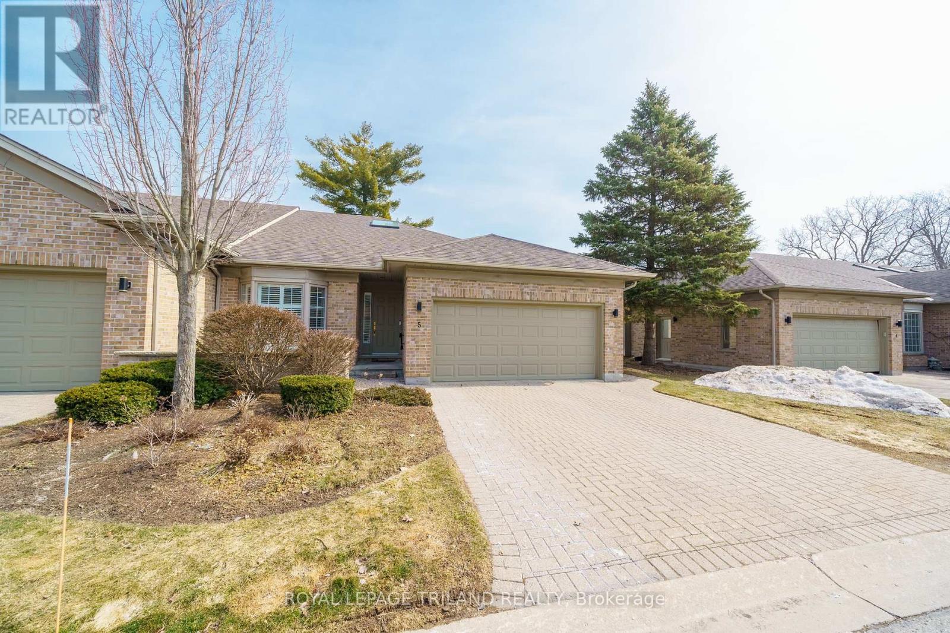Free account required
Unlock the full potential of your property search with a free account! Here's what you'll gain immediate access to:
- Exclusive Access to Every Listing
- Personalized Search Experience
- Favorite Properties at Your Fingertips
- Stay Ahead with Email Alerts
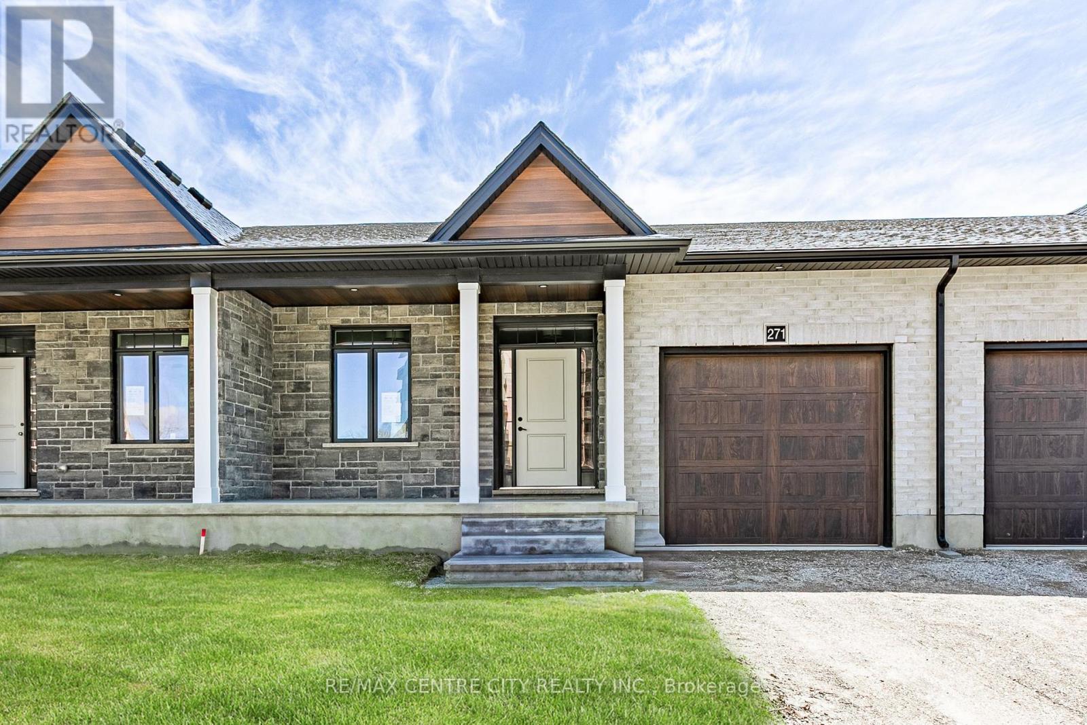
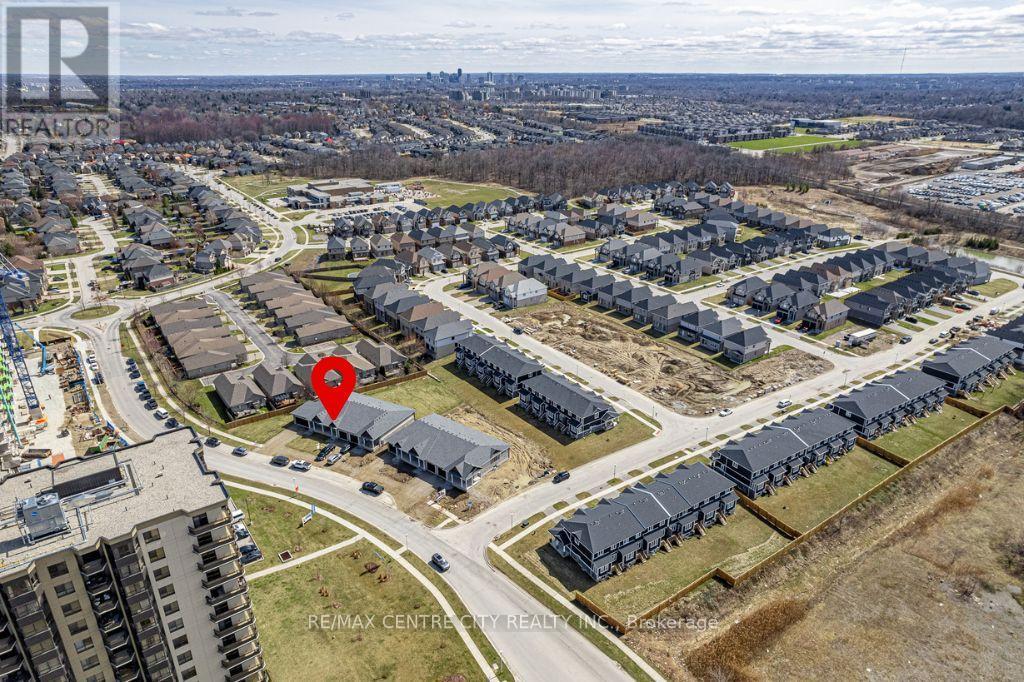
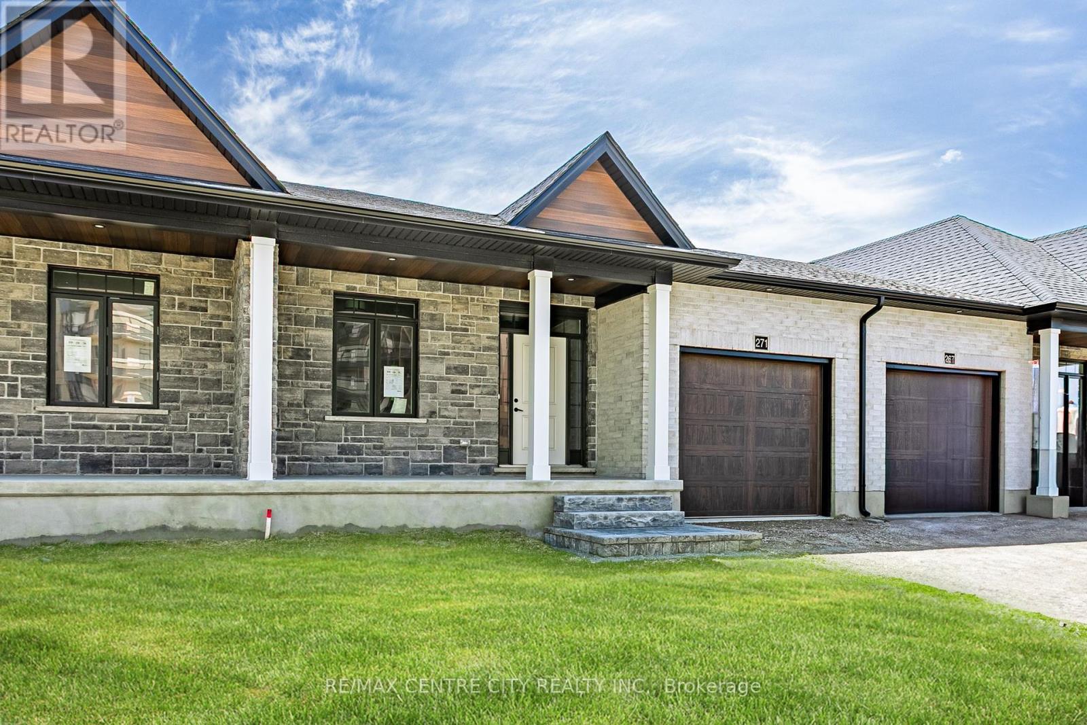
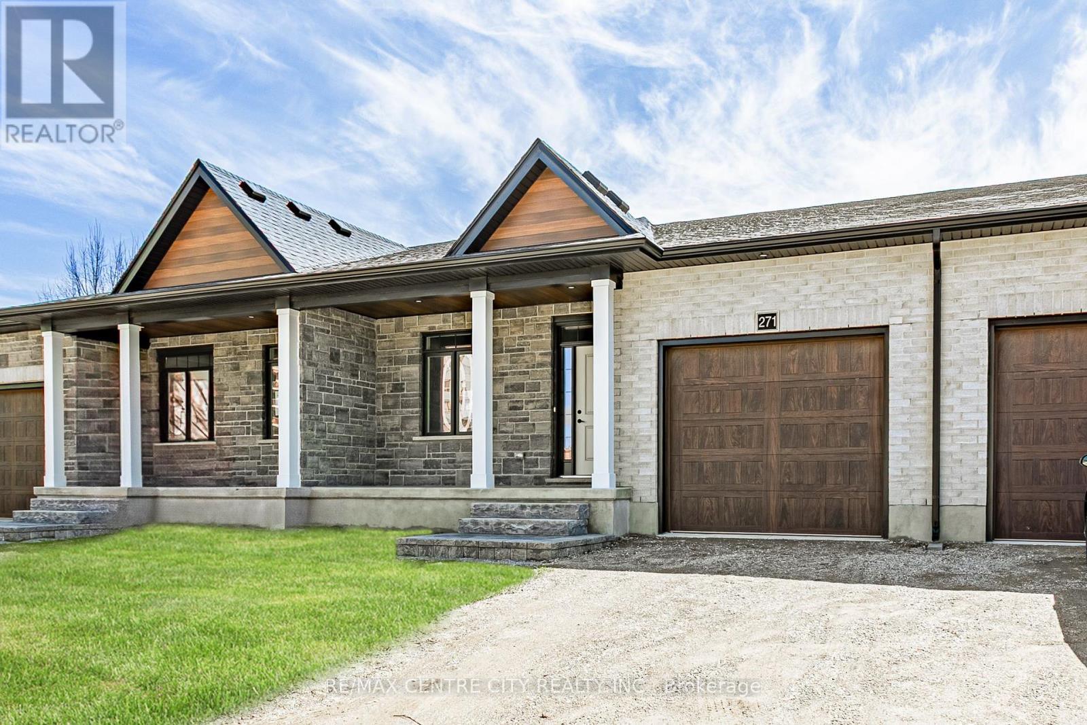
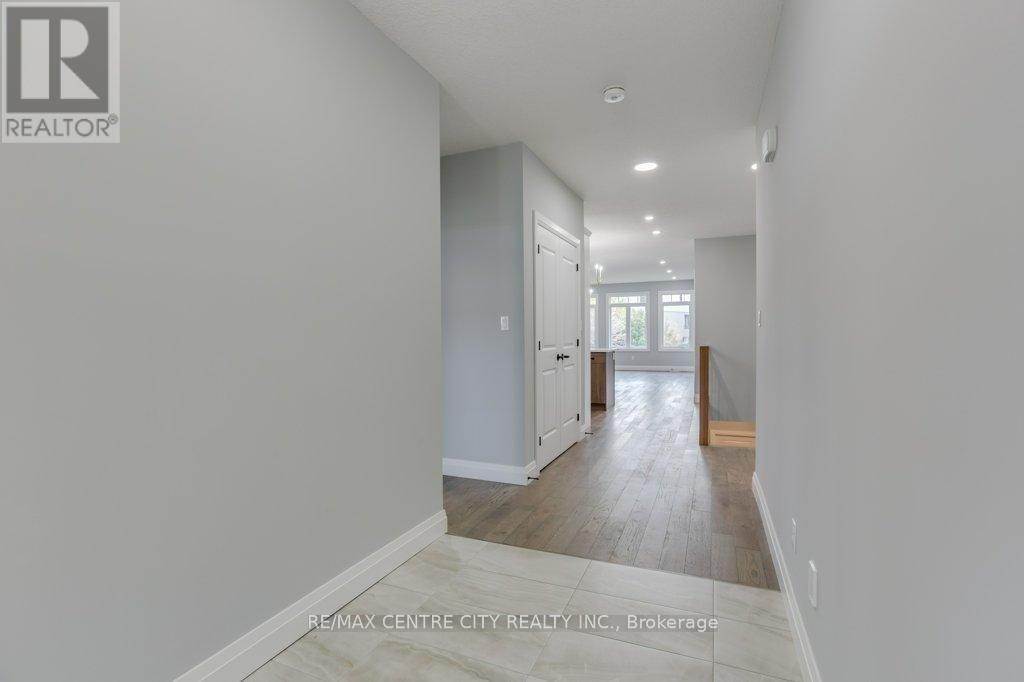
$699,000
271 SOUTH CARRIAGE ROAD
London North, Ontario, Ontario, N6H0B5
MLS® Number: X12007202
Property description
* NO CONDO FEES * Plenty of upgrades included in this price * Basement is being finished now * Welcome to 271 South Carriage Rd built by Kenmore Homes; builders of quality homes for 70 years. This one-storey freehold townhome offers a versatile and modern living experience with 3 bedrooms (2+1) and 3 full bathrooms. Your main level features 1292 sqft, open concept kitchen, dining and living room with large windows at the back allowing plenty of natural daylight to shine off the engineered hardwood. The kitchen offers lots of storage, counter space and an island perfect for cooking with the family or entertaining guests. The 2 bedrooms are spacious with the primary bedroom providing you a walk in closet and ensuite bathroom with an additional full bathroom on the main floor. Main floor laundry room for convenience. Enjoy the covered deck to bbq or enjoy your morning coffee. Your lower level includes the third bedroom, 4 pc bathroom, large rec room, and an additional space for a den or office. This exceptional home not only provides customizable living spaces with premium finishes but is also situated in the desirable North West London in Hyde Park. Local attractions and amenities include Western University, vibrant shopping centres, picturesque parks, sprawling golf courses, and much more.
Building information
Type
*****
Age
*****
Appliances
*****
Architectural Style
*****
Basement Development
*****
Basement Type
*****
Construction Style Attachment
*****
Cooling Type
*****
Exterior Finish
*****
Foundation Type
*****
Heating Fuel
*****
Heating Type
*****
Size Interior
*****
Stories Total
*****
Utility Water
*****
Land information
Sewer
*****
Size Depth
*****
Size Frontage
*****
Size Irregular
*****
Size Total
*****
Rooms
Main level
Primary Bedroom
*****
Living room
*****
Laundry room
*****
Kitchen
*****
Dining room
*****
Bedroom
*****
Bathroom
*****
Bathroom
*****
Basement
Recreational, Games room
*****
Bedroom
*****
Den
*****
Main level
Primary Bedroom
*****
Living room
*****
Laundry room
*****
Kitchen
*****
Dining room
*****
Bedroom
*****
Bathroom
*****
Bathroom
*****
Basement
Recreational, Games room
*****
Bedroom
*****
Den
*****
Main level
Primary Bedroom
*****
Living room
*****
Laundry room
*****
Kitchen
*****
Dining room
*****
Bedroom
*****
Bathroom
*****
Bathroom
*****
Basement
Recreational, Games room
*****
Bedroom
*****
Den
*****
Main level
Primary Bedroom
*****
Living room
*****
Laundry room
*****
Kitchen
*****
Dining room
*****
Bedroom
*****
Bathroom
*****
Bathroom
*****
Basement
Recreational, Games room
*****
Bedroom
*****
Den
*****
Main level
Primary Bedroom
*****
Living room
*****
Laundry room
*****
Kitchen
*****
Dining room
*****
Bedroom
*****
Courtesy of RE/MAX CENTRE CITY REALTY INC.
Book a Showing for this property
Please note that filling out this form you'll be registered and your phone number without the +1 part will be used as a password.
