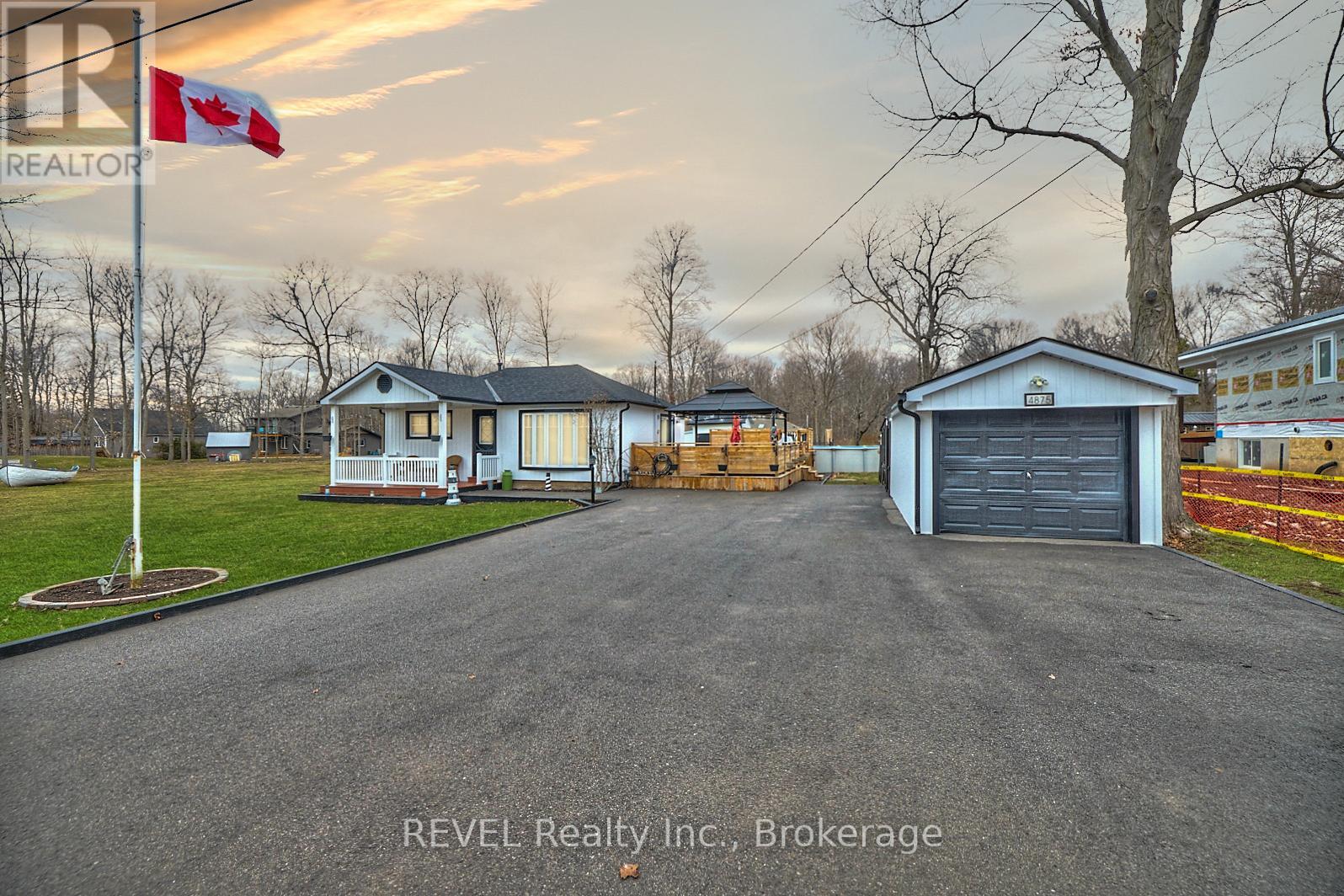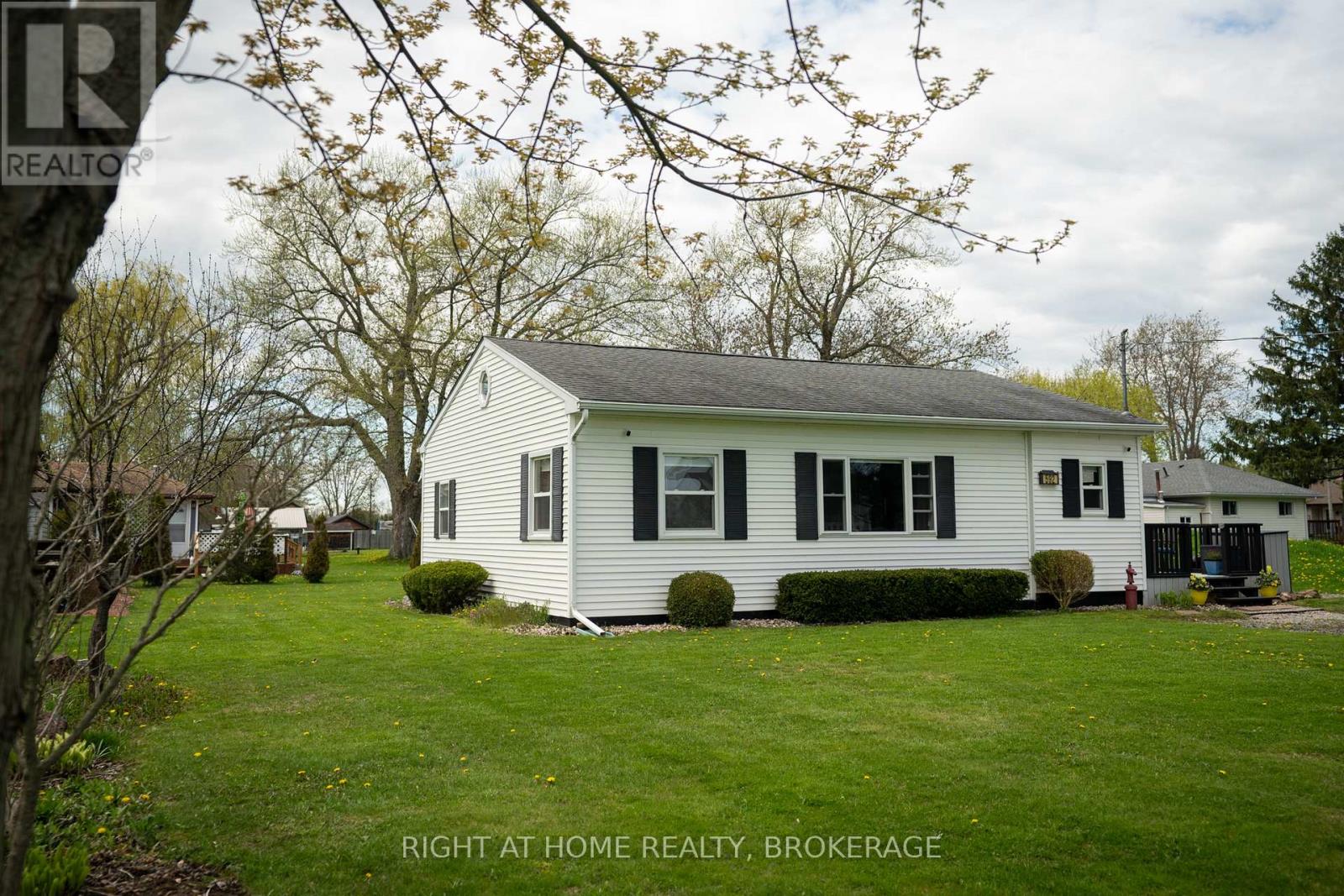Free account required
Unlock the full potential of your property search with a free account! Here's what you'll gain immediate access to:
- Exclusive Access to Every Listing
- Personalized Search Experience
- Favorite Properties at Your Fingertips
- Stay Ahead with Email Alerts
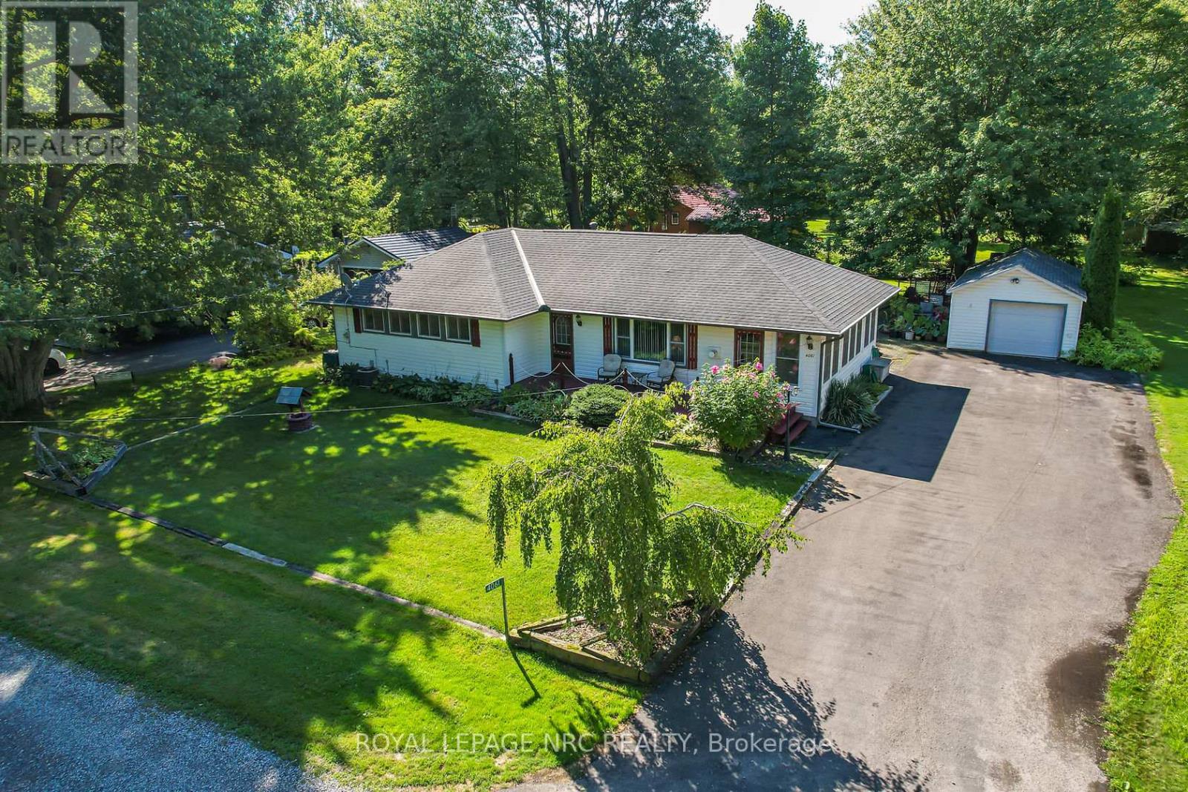

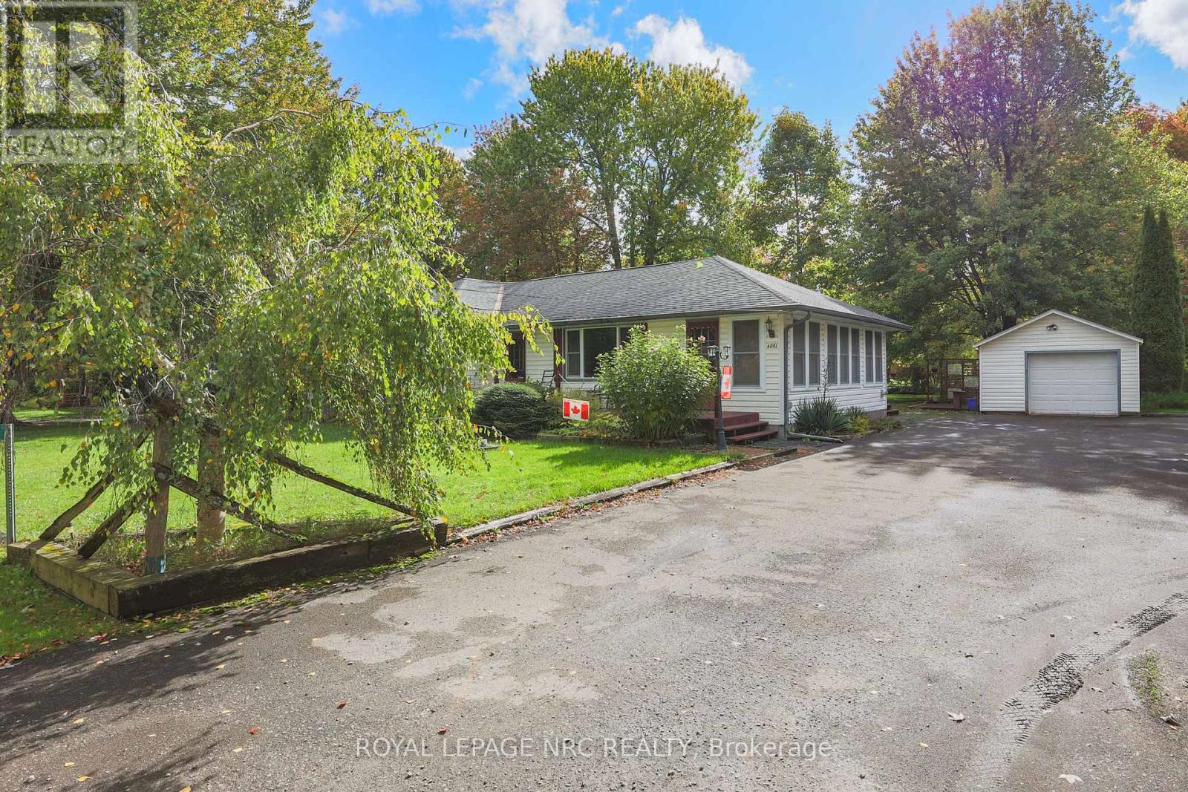
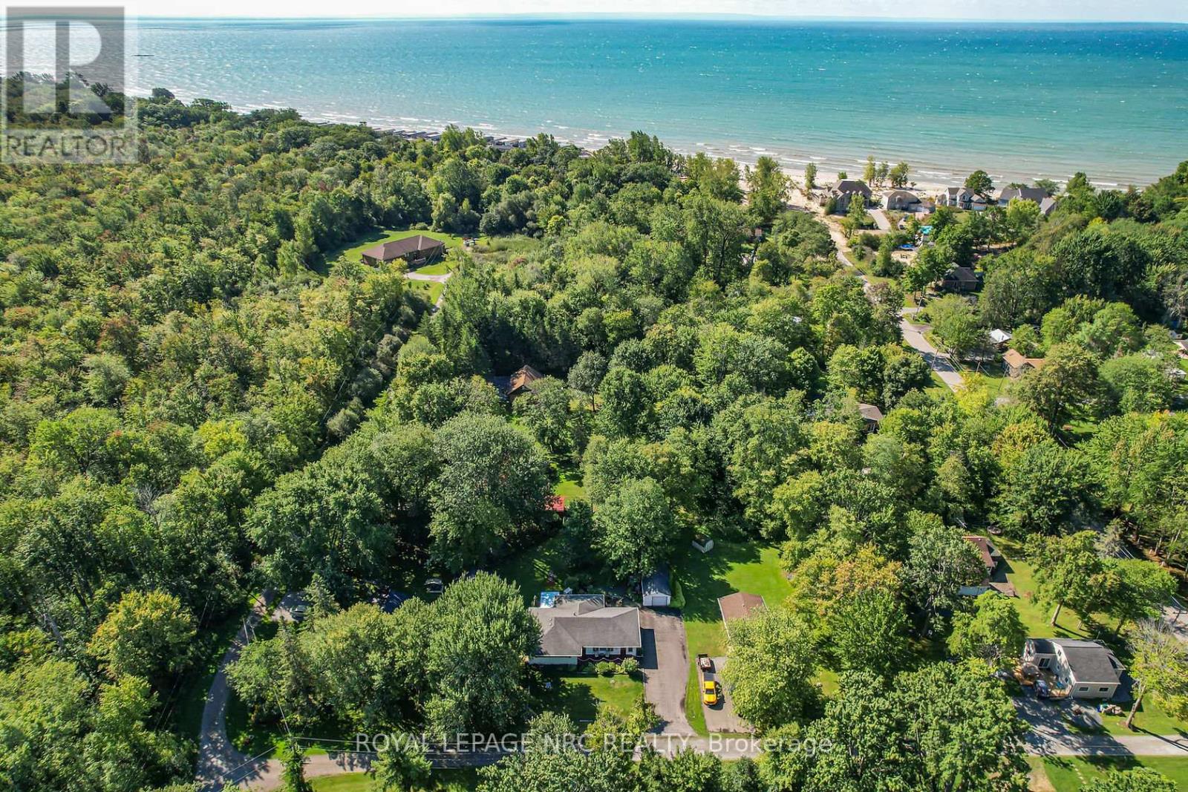
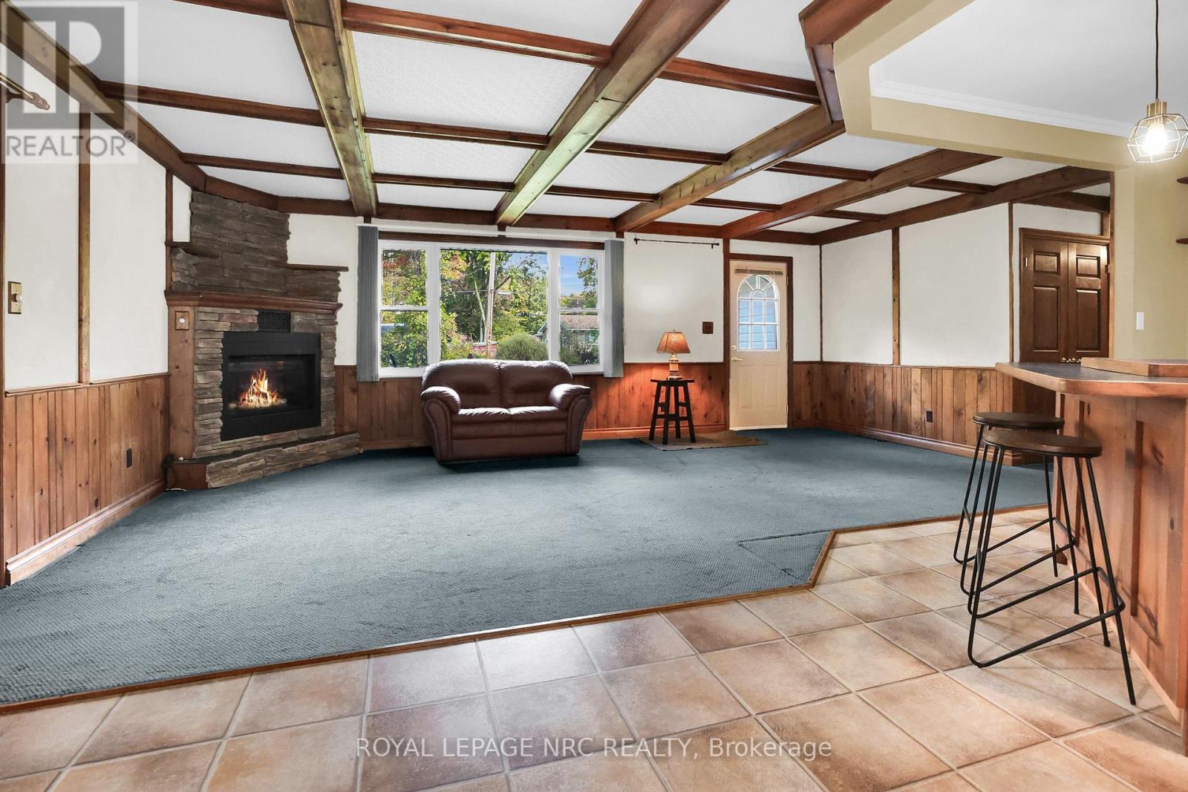
$537,000
4061 FIRELANE 13
Port Colborne, Ontario, Ontario, L0S1R0
MLS® Number: X12008242
Property description
Whether it be a large single-level family home or a year round rural retreat with a 5 minute walk to the public shores of Wyldewood Beach, we would like to Welcome you to 4061 Firelane 13. A 1470 SQ FT bungalow with a 1.5 detached garage and a large driveway allowing enough room for 10 cars. Beautifully landscaped property (a gardener's delight) has a private pond plus lots of space for outdoor activities. 2 separate back decks and an extra sitting area. 3 good sized bedrooms. The primary bedroom has sliding doors to a deck, which also has a built in private hot-tub. The Main living space is fully open concept kitchen/living room/dining room with sliding glass doors to a the main backyard deck, overlooking the pond and plenty of green space for entertaining. The kitchen island also features an indoor electric BBQ. Living room has a corner gas fireplace for extra comfort. The bathroom has a large jetted soaker tub, with a separate standing shower. There is so much to love about this home and property. Book your private showing today.
Building information
Type
*****
Amenities
*****
Appliances
*****
Architectural Style
*****
Basement Type
*****
Construction Status
*****
Construction Style Attachment
*****
Cooling Type
*****
Exterior Finish
*****
Fireplace Present
*****
FireplaceTotal
*****
Fixture
*****
Flooring Type
*****
Foundation Type
*****
Heating Fuel
*****
Heating Type
*****
Size Interior
*****
Stories Total
*****
Utility Water
*****
Land information
Access Type
*****
Amenities
*****
Landscape Features
*****
Sewer
*****
Size Depth
*****
Size Frontage
*****
Size Irregular
*****
Size Total
*****
Surface Water
*****
Rooms
Main level
Utility room
*****
Bathroom
*****
Sunroom
*****
Bedroom 2
*****
Bedroom
*****
Primary Bedroom
*****
Kitchen
*****
Dining room
*****
Living room
*****
Utility room
*****
Bathroom
*****
Sunroom
*****
Bedroom 2
*****
Bedroom
*****
Primary Bedroom
*****
Kitchen
*****
Dining room
*****
Living room
*****
Utility room
*****
Bathroom
*****
Sunroom
*****
Bedroom 2
*****
Bedroom
*****
Primary Bedroom
*****
Kitchen
*****
Dining room
*****
Living room
*****
Courtesy of ROYAL LEPAGE NRC REALTY
Book a Showing for this property
Please note that filling out this form you'll be registered and your phone number without the +1 part will be used as a password.
