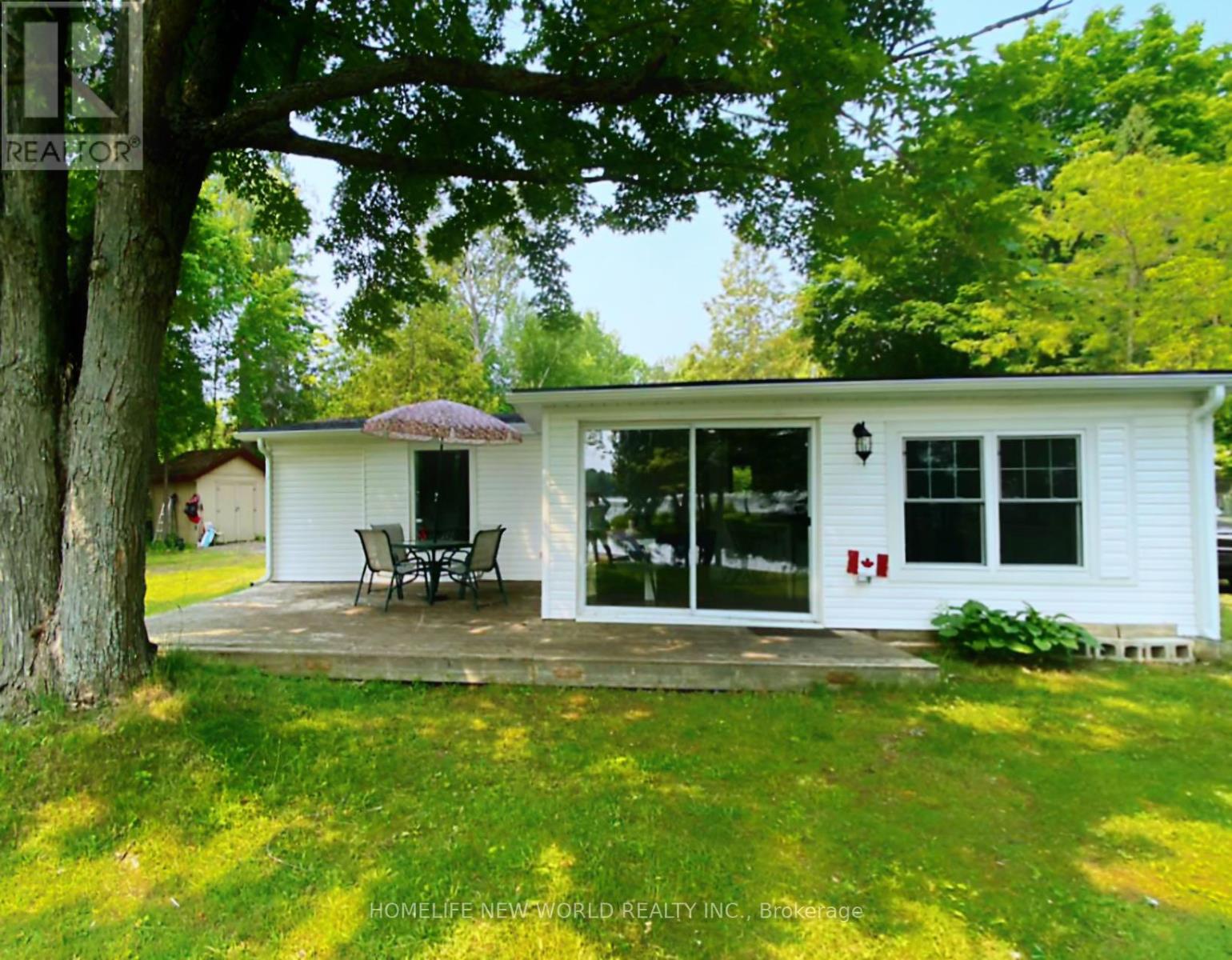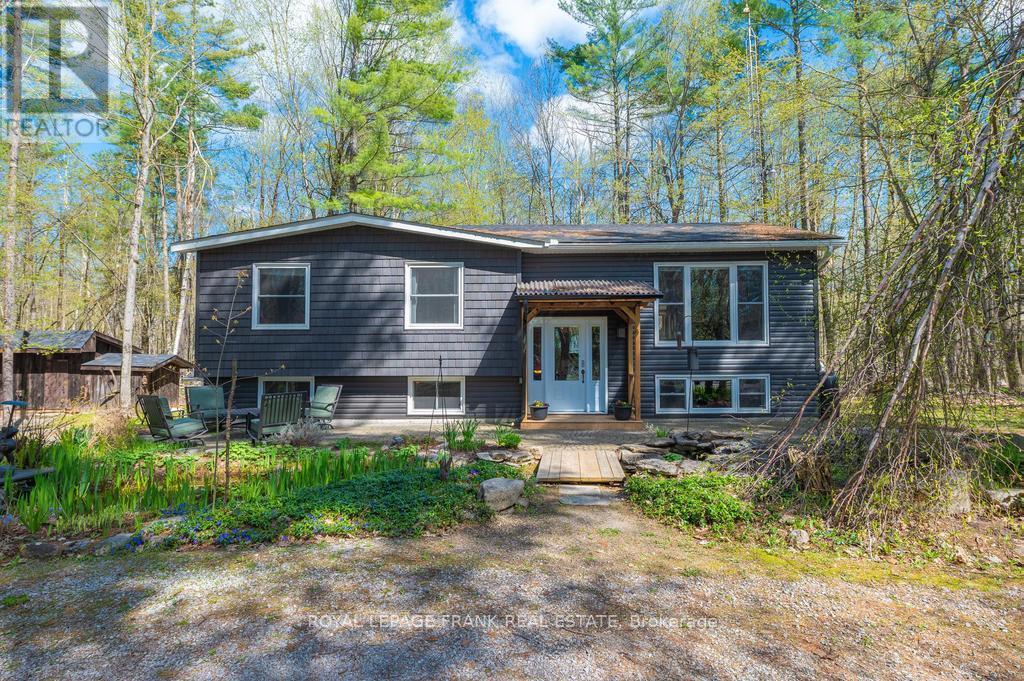Free account required
Unlock the full potential of your property search with a free account! Here's what you'll gain immediate access to:
- Exclusive Access to Every Listing
- Personalized Search Experience
- Favorite Properties at Your Fingertips
- Stay Ahead with Email Alerts
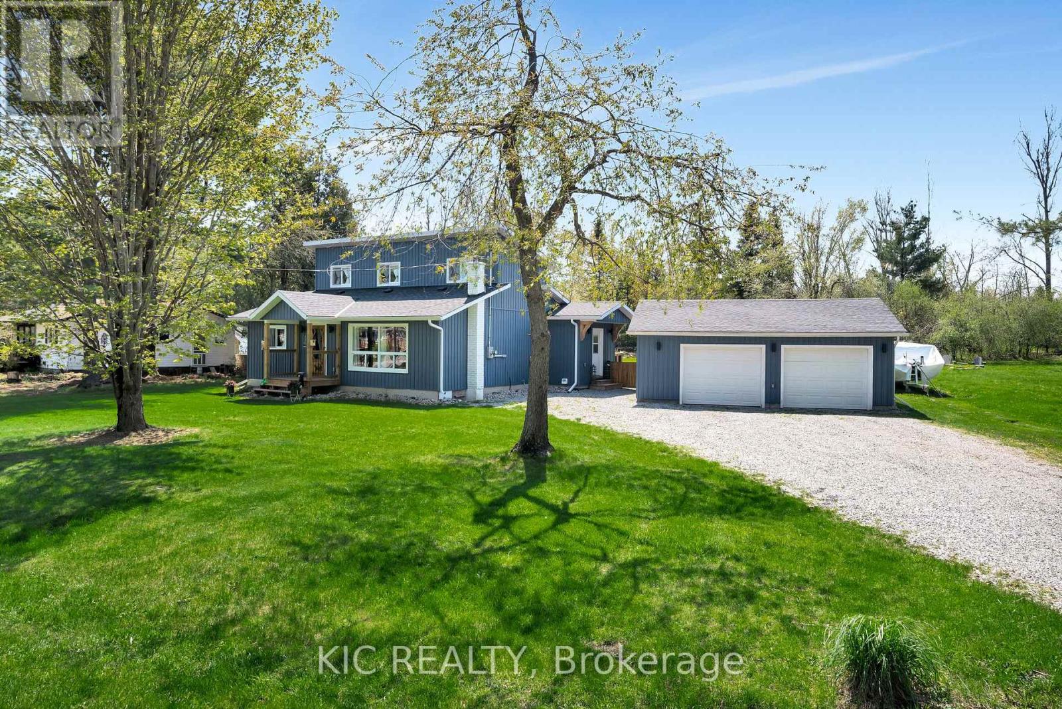
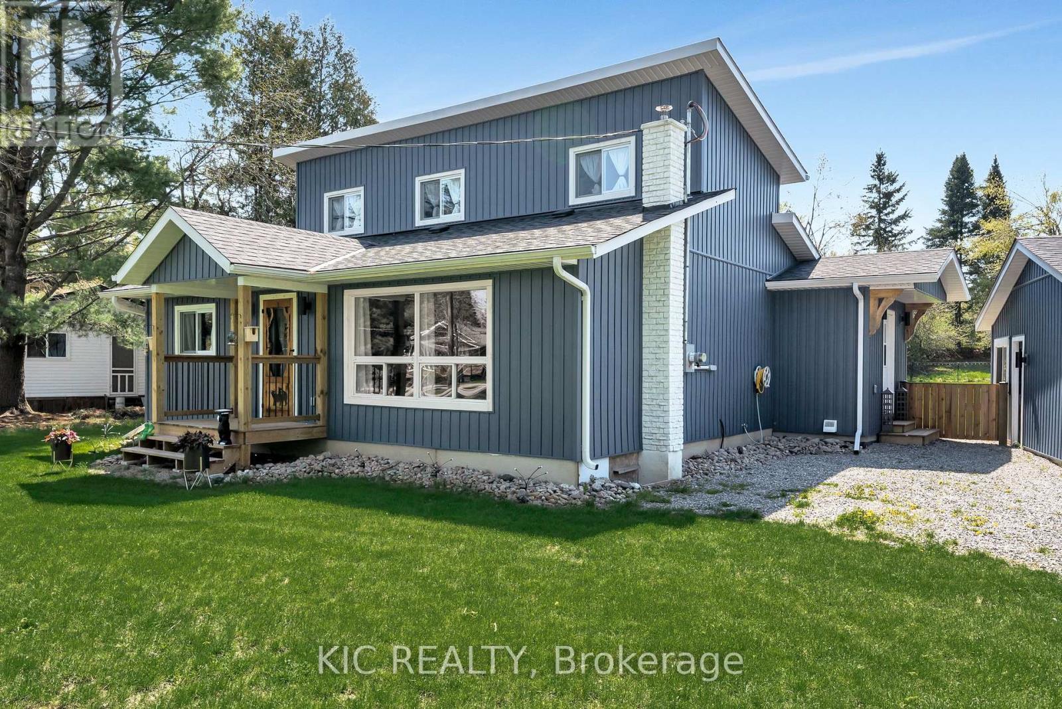
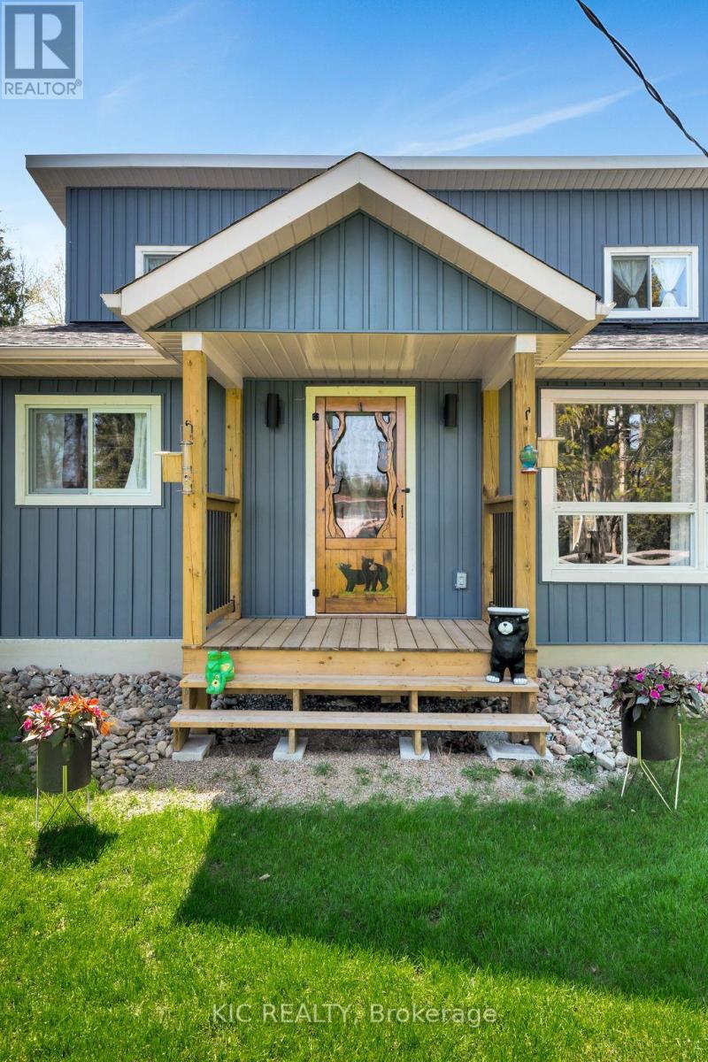
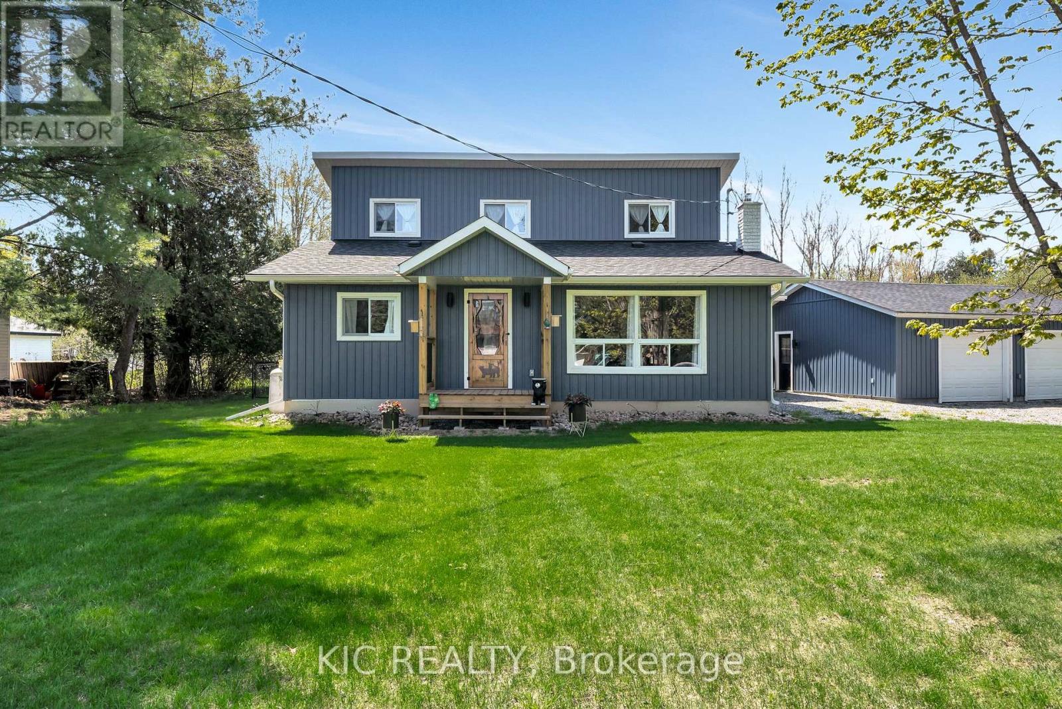
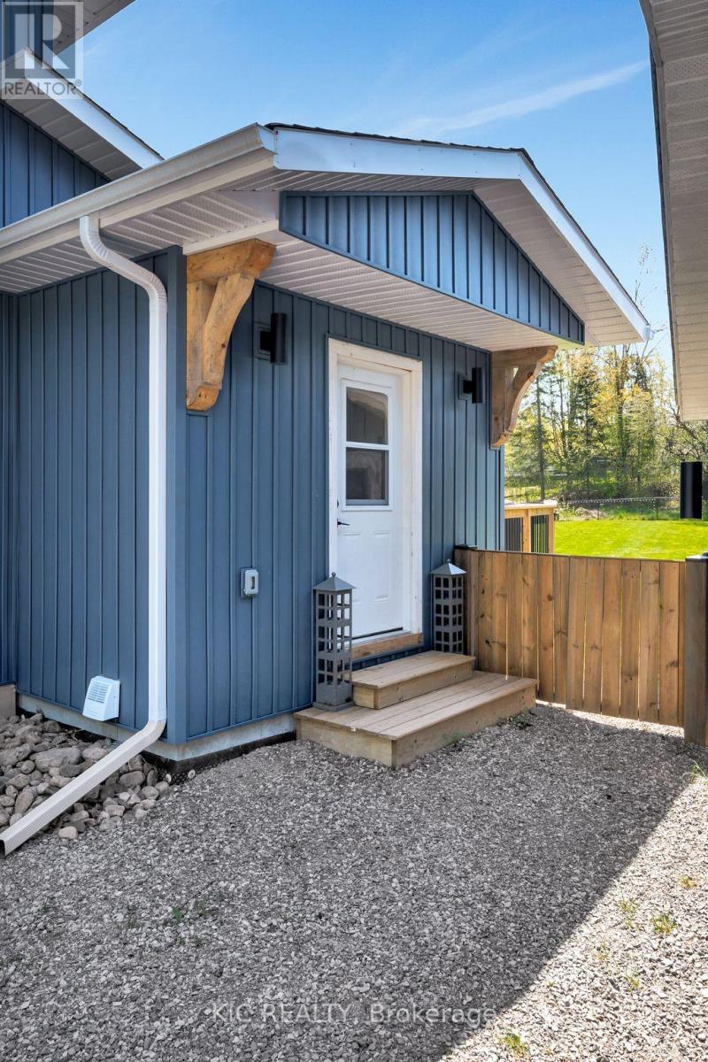
$759,000
138 ALPINE LAKE ROAD
Trent Lakes, Ontario, Ontario, K0M1A0
MLS® Number: X12011848
Property description
Welcome to this beautifully renovated home located in the wonderful waterfront community of Alpine Village, on Pigeon Lake, only 8 minutes from the quaint town of Bobcaygeon. The property's extensive renovation in 2022 has created an open, spacious, well appointed home with custom built-ins, quality finishes throughout and adorable curb appeal. The open concept main floor living and dining rooms flow into the new kitchen addition that features quartz counters, S/S appliances and plenty of storage. Main floor living is easy with a spacious bedroom, 4 piece bathroom, laundry room and walk outs to the back deck, to the screened-in room for 3 season lounging which includes a hot tub for year round soaking and relaxation. The second floor addition boasts a large bedroom, 5 piece bathroom and a large walk in closet.The double car detached garage adds even more storage space for your tools, toys, cars and has a separate 40 amp electrical panel and even a RV plug. This beautifully maintained property also has a newly fenced back yard. Relax, BBQ and dine on the back deck perfect for entertaining your wonderful new neighbours, friends and family. Alpine Village offers a beautiful park, stunning beach for swimming, docking and boat launch. Yearly fees of $175 and a dock fee of $75 enables coveted access to the north end of Pigeon Lake and all the incredible boating the Trent System has to offer. Come kick back, relax and enjoy lake life in the beautiful Kawarthas!
Building information
Type
*****
Appliances
*****
Basement Type
*****
Construction Style Attachment
*****
Cooling Type
*****
Exterior Finish
*****
Fireplace Present
*****
FireplaceTotal
*****
Foundation Type
*****
Heating Fuel
*****
Heating Type
*****
Size Interior
*****
Stories Total
*****
Utility Water
*****
Land information
Access Type
*****
Amenities
*****
Fence Type
*****
Sewer
*****
Size Depth
*****
Size Frontage
*****
Size Irregular
*****
Size Total
*****
Rooms
Main level
Laundry room
*****
Bathroom
*****
Bedroom
*****
Kitchen
*****
Dining room
*****
Living room
*****
Second level
Bathroom
*****
Primary Bedroom
*****
Main level
Laundry room
*****
Bathroom
*****
Bedroom
*****
Kitchen
*****
Dining room
*****
Living room
*****
Second level
Bathroom
*****
Primary Bedroom
*****
Main level
Laundry room
*****
Bathroom
*****
Bedroom
*****
Kitchen
*****
Dining room
*****
Living room
*****
Second level
Bathroom
*****
Primary Bedroom
*****
Main level
Laundry room
*****
Bathroom
*****
Bedroom
*****
Kitchen
*****
Dining room
*****
Living room
*****
Second level
Bathroom
*****
Primary Bedroom
*****
Main level
Laundry room
*****
Bathroom
*****
Bedroom
*****
Kitchen
*****
Dining room
*****
Living room
*****
Second level
Bathroom
*****
Primary Bedroom
*****
Courtesy of KIC REALTY
Book a Showing for this property
Please note that filling out this form you'll be registered and your phone number without the +1 part will be used as a password.
