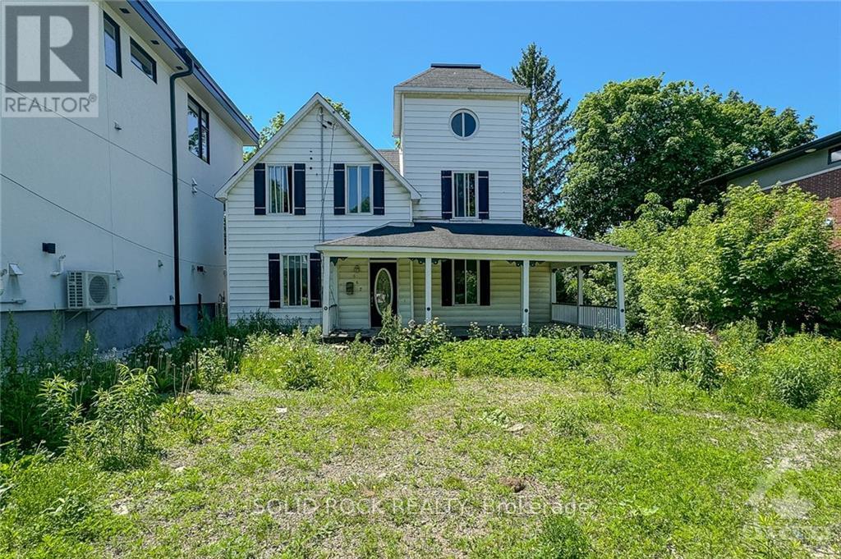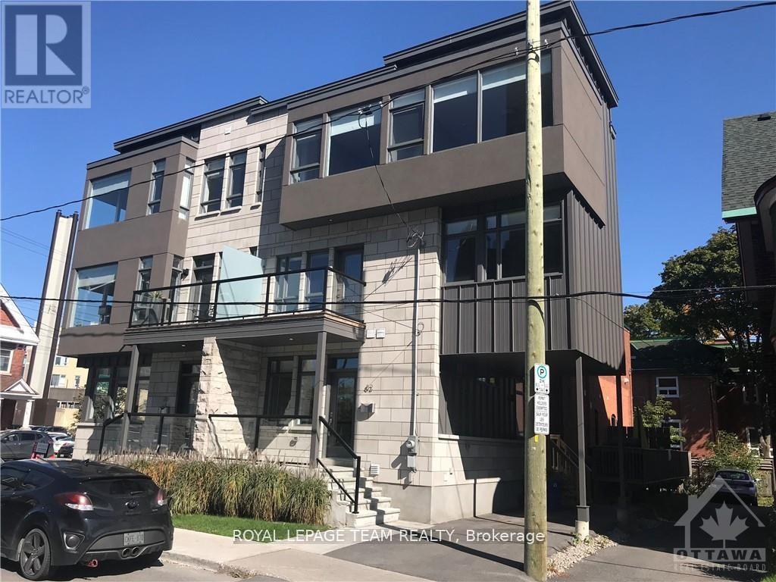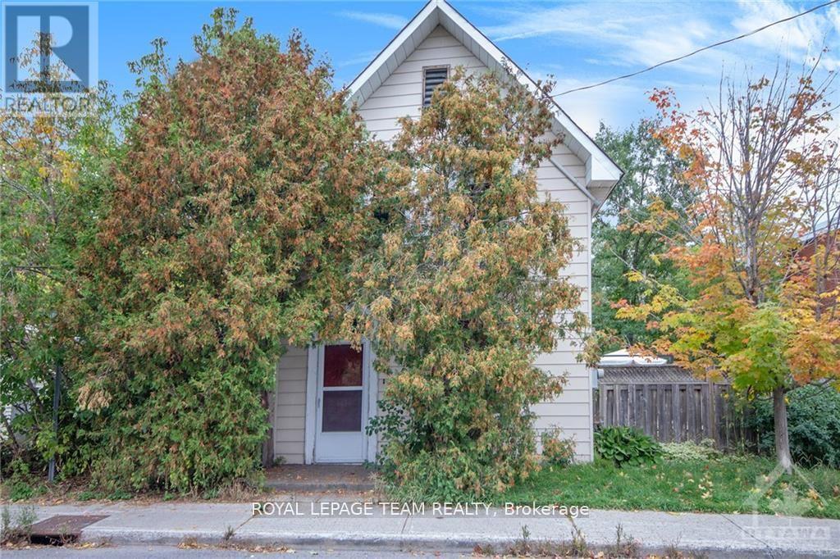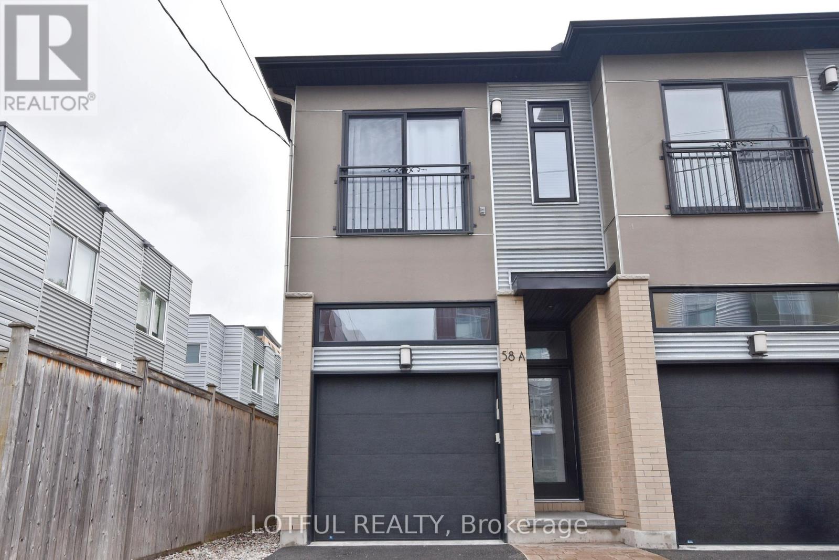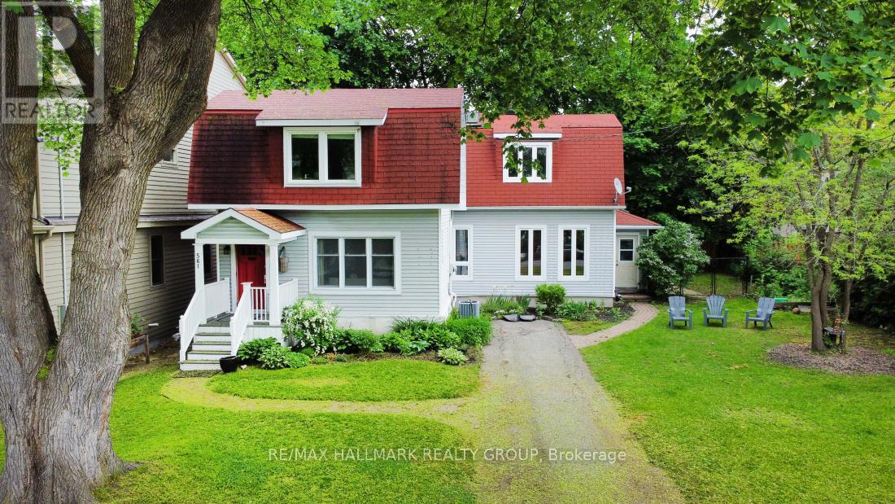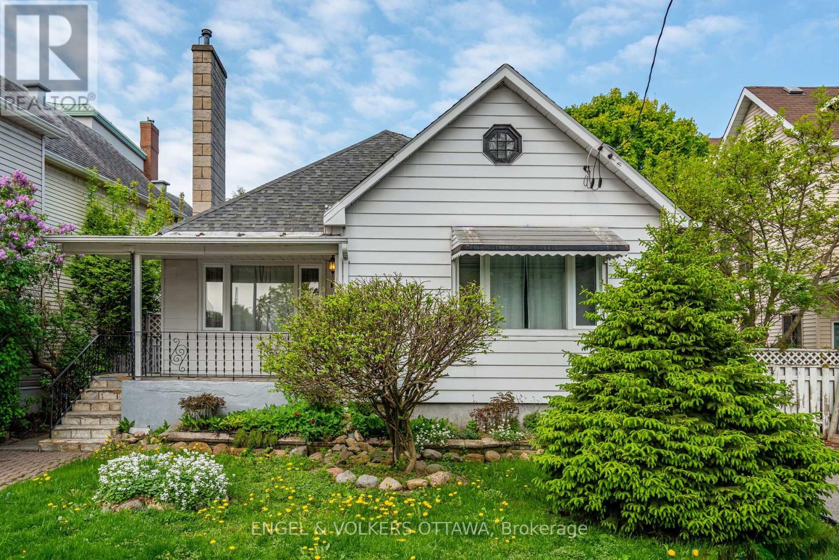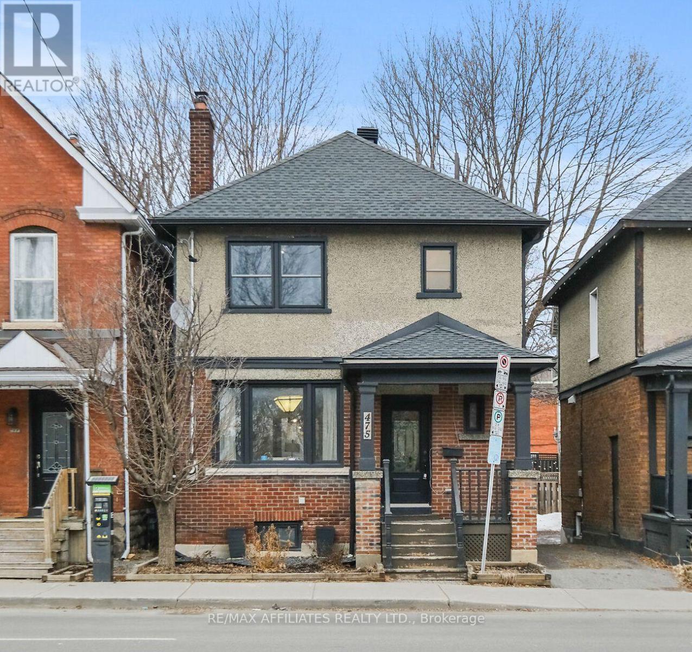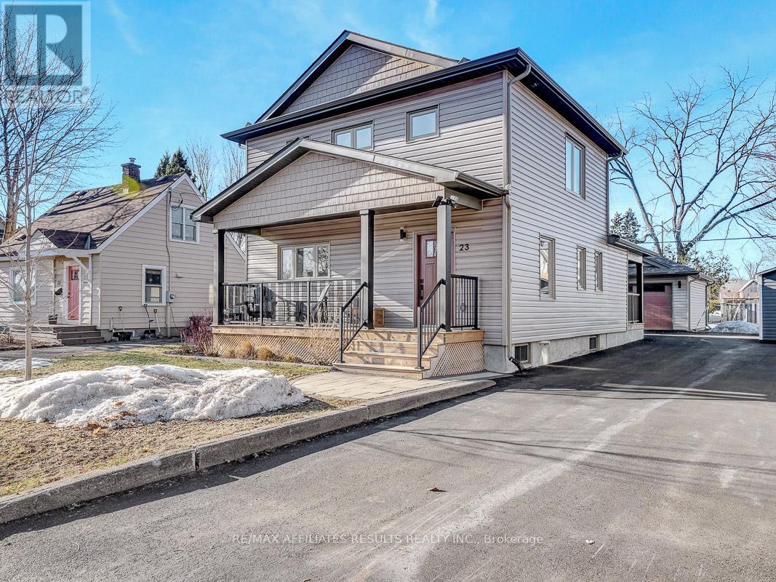Free account required
Unlock the full potential of your property search with a free account! Here's what you'll gain immediate access to:
- Exclusive Access to Every Listing
- Personalized Search Experience
- Favorite Properties at Your Fingertips
- Stay Ahead with Email Alerts
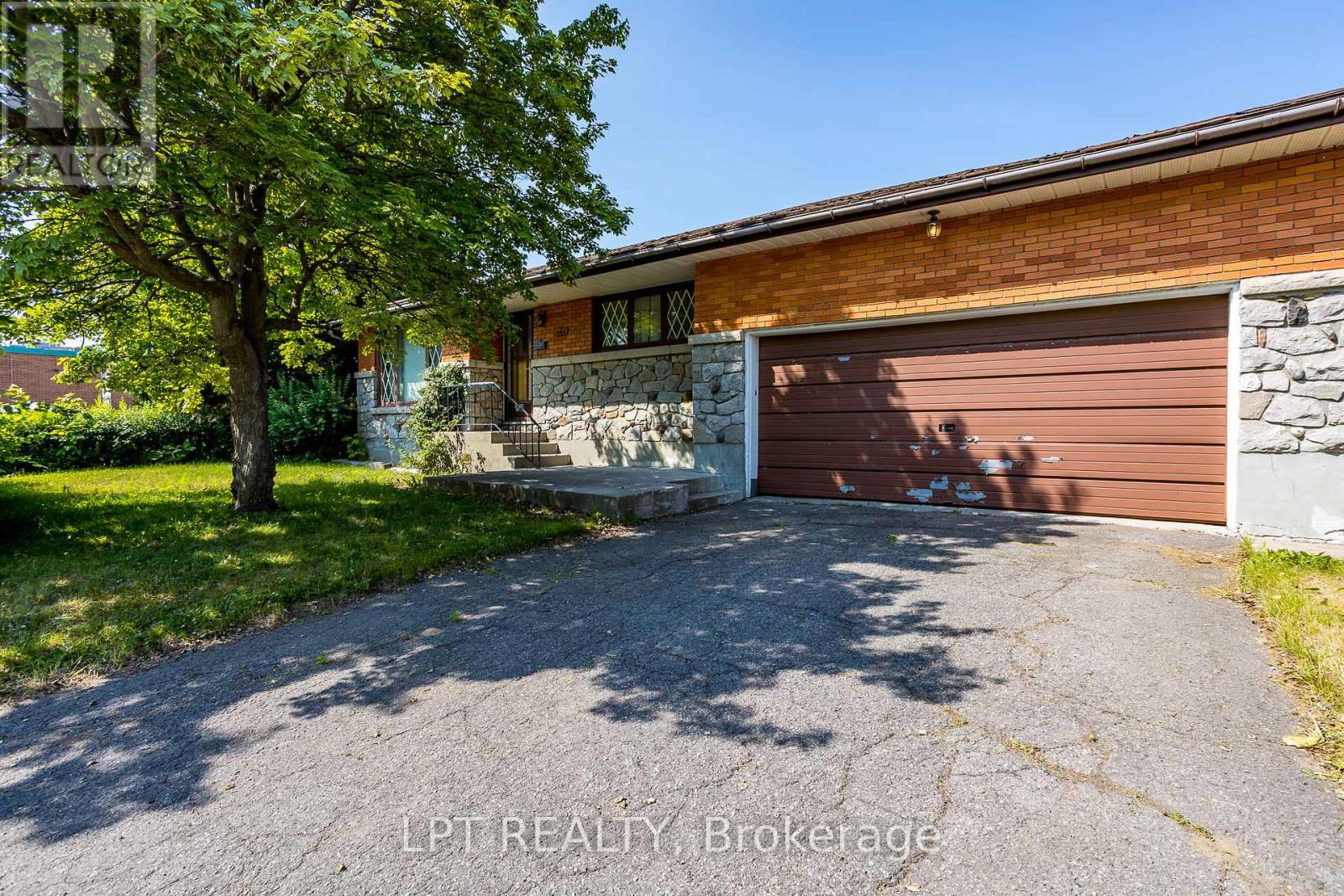




$1,099,000
648 PARKVIEW ROAD
Ottawa, Ontario, Ontario, K1Z6E5
MLS® Number: X12012376
Property description
Let's make a deal! Amazing opportunity in this extremely sought after Westboro/Hampton Park neighbourhood. LARGE premium corner lot is 66 x 110 and is zoned R3R allowing for a number or residential developments. This is an ever-changing and growing streetscape with a number of newbuilds. Easy access to highway and transit. This is a solid 3 bedroom brick bungalow . Formal living/dining room. Three bedrooms and 2 baths, eat in kitchen with door to rear yard, finished basement. Rear door leads to basement - options for a basement suite. Two car garage. This is your chance to get into Westboro. Please allow 24 hourirrevocable on offers.
Building information
Type
*****
Age
*****
Amenities
*****
Appliances
*****
Architectural Style
*****
Basement Development
*****
Basement Type
*****
Construction Style Attachment
*****
Cooling Type
*****
Exterior Finish
*****
Fireplace Present
*****
FireplaceTotal
*****
Fire Protection
*****
Foundation Type
*****
Half Bath Total
*****
Heating Fuel
*****
Heating Type
*****
Size Interior
*****
Stories Total
*****
Utility Water
*****
Land information
Amenities
*****
Sewer
*****
Size Depth
*****
Size Frontage
*****
Size Irregular
*****
Size Total
*****
Rooms
Main level
Bedroom 3
*****
Bedroom 2
*****
Living room
*****
Kitchen
*****
Dining room
*****
Primary Bedroom
*****
Basement
Utility room
*****
Laundry room
*****
Great room
*****
Main level
Bedroom 3
*****
Bedroom 2
*****
Living room
*****
Kitchen
*****
Dining room
*****
Primary Bedroom
*****
Basement
Utility room
*****
Laundry room
*****
Great room
*****
Main level
Bedroom 3
*****
Bedroom 2
*****
Living room
*****
Kitchen
*****
Dining room
*****
Primary Bedroom
*****
Basement
Utility room
*****
Laundry room
*****
Great room
*****
Main level
Bedroom 3
*****
Bedroom 2
*****
Living room
*****
Kitchen
*****
Dining room
*****
Primary Bedroom
*****
Basement
Utility room
*****
Laundry room
*****
Great room
*****
Main level
Bedroom 3
*****
Bedroom 2
*****
Living room
*****
Kitchen
*****
Dining room
*****
Primary Bedroom
*****
Basement
Utility room
*****
Laundry room
*****
Great room
*****
Courtesy of LPT REALTY
Book a Showing for this property
Please note that filling out this form you'll be registered and your phone number without the +1 part will be used as a password.
