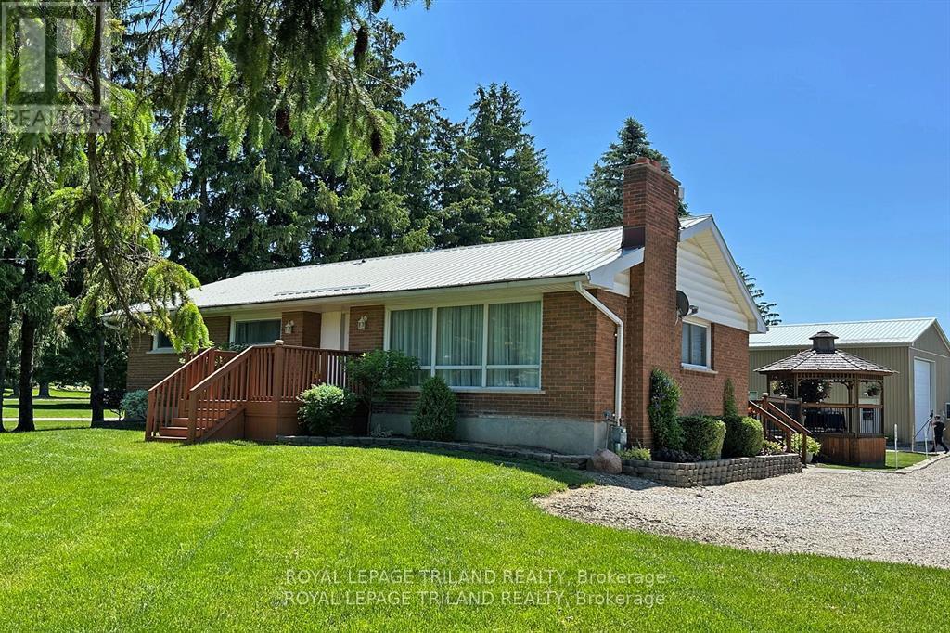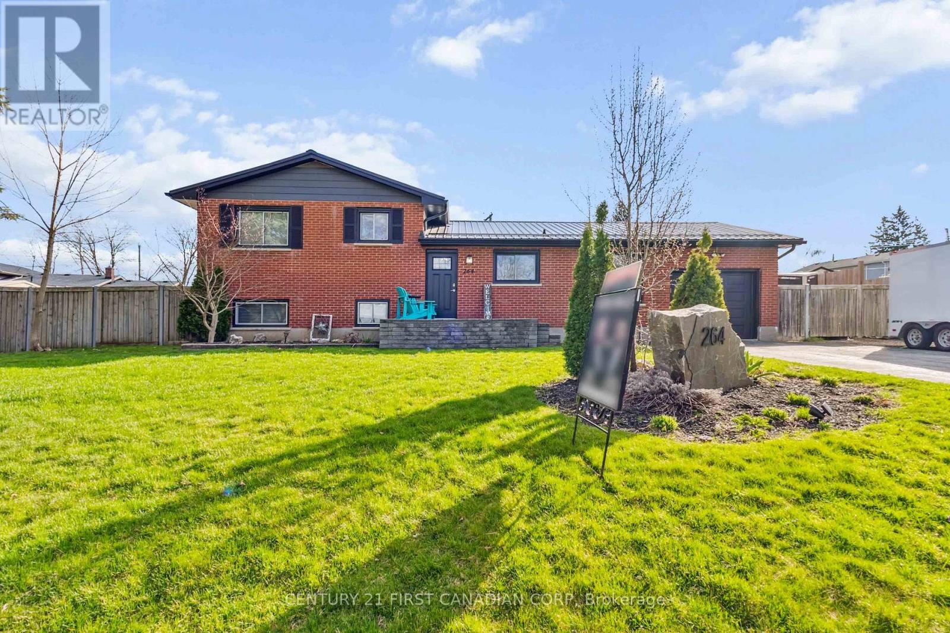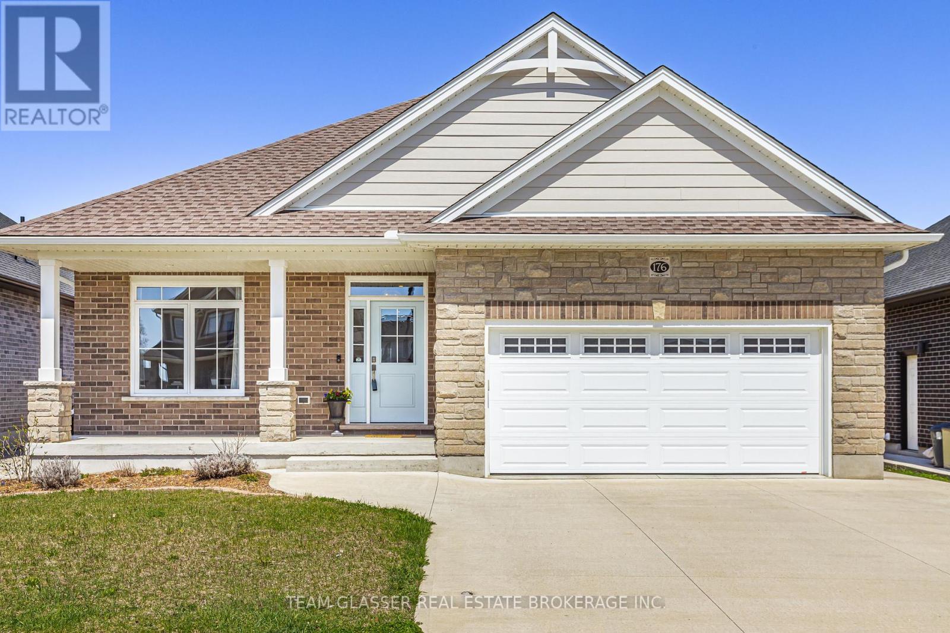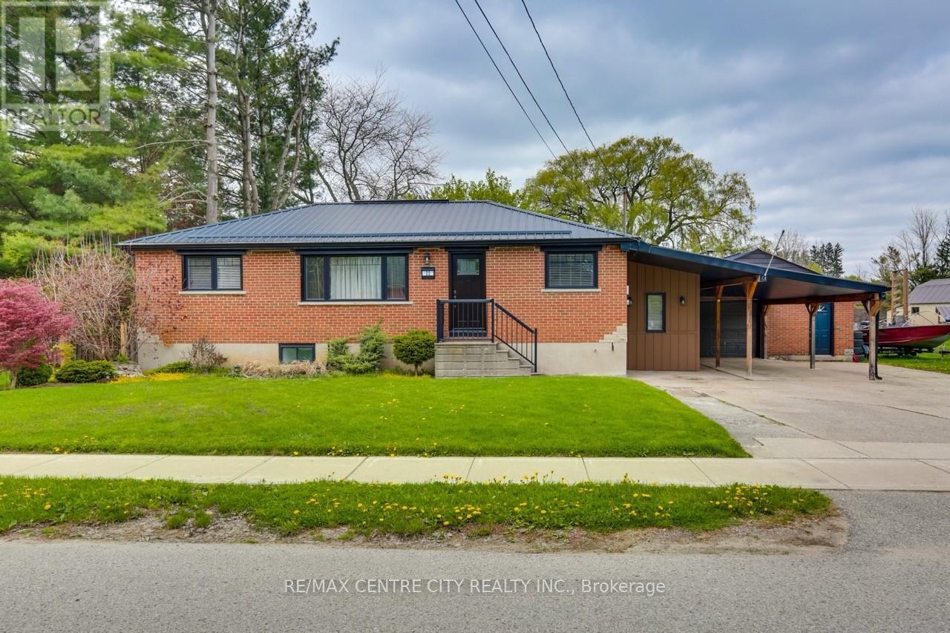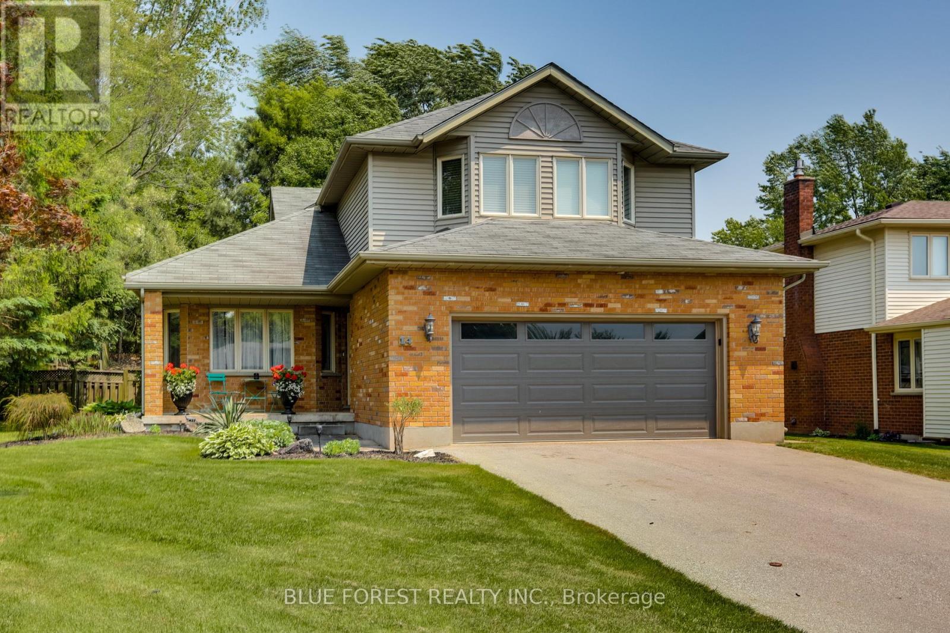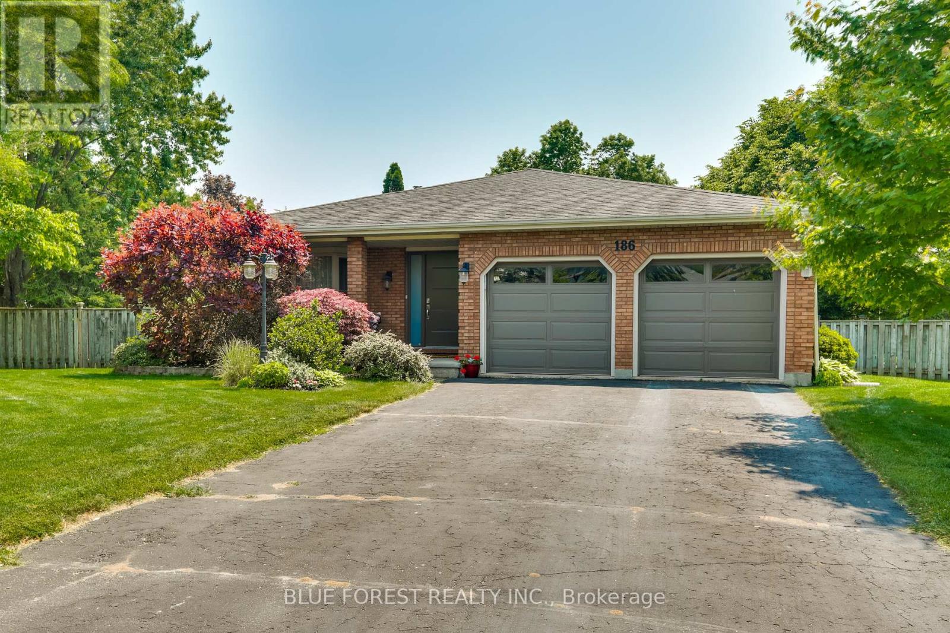Free account required
Unlock the full potential of your property search with a free account! Here's what you'll gain immediate access to:
- Exclusive Access to Every Listing
- Personalized Search Experience
- Favorite Properties at Your Fingertips
- Stay Ahead with Email Alerts
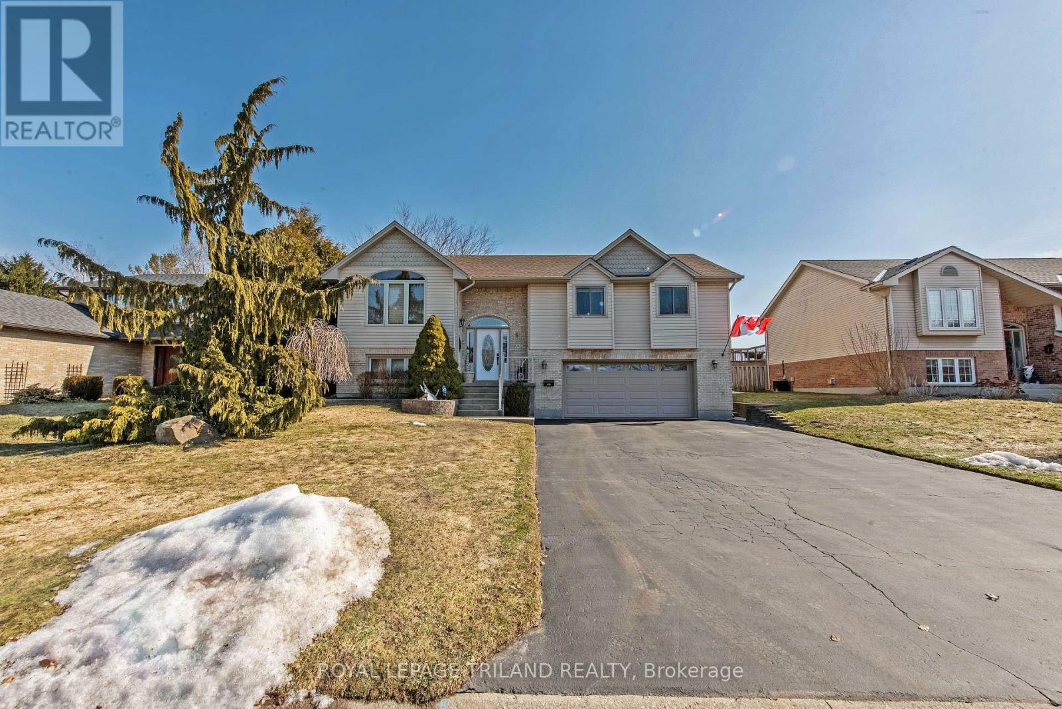
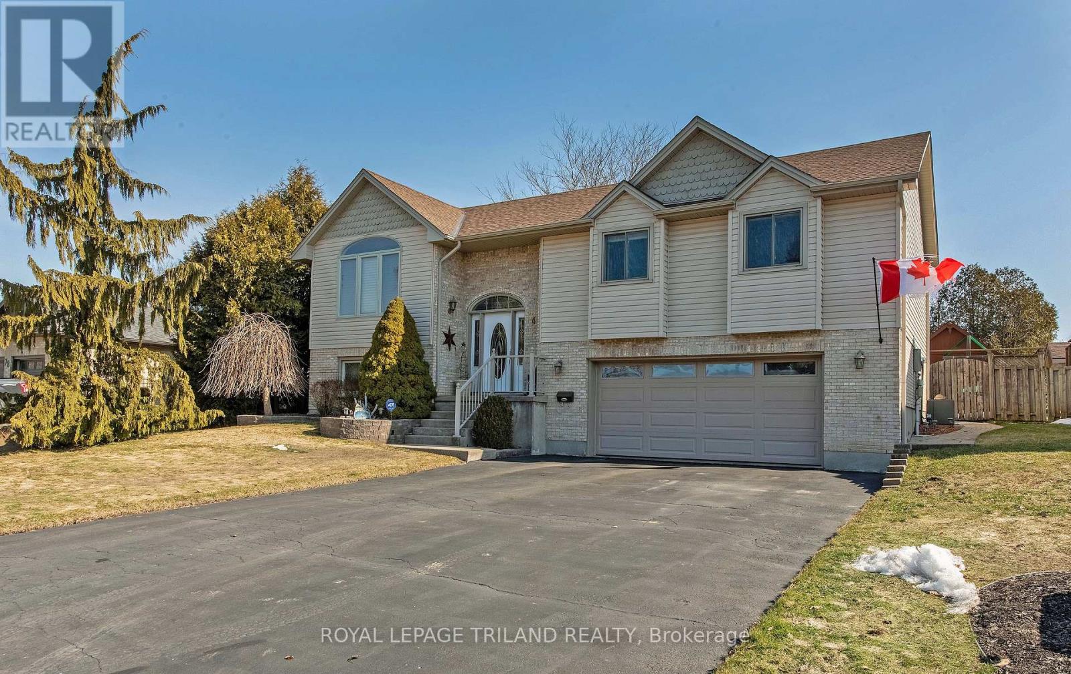
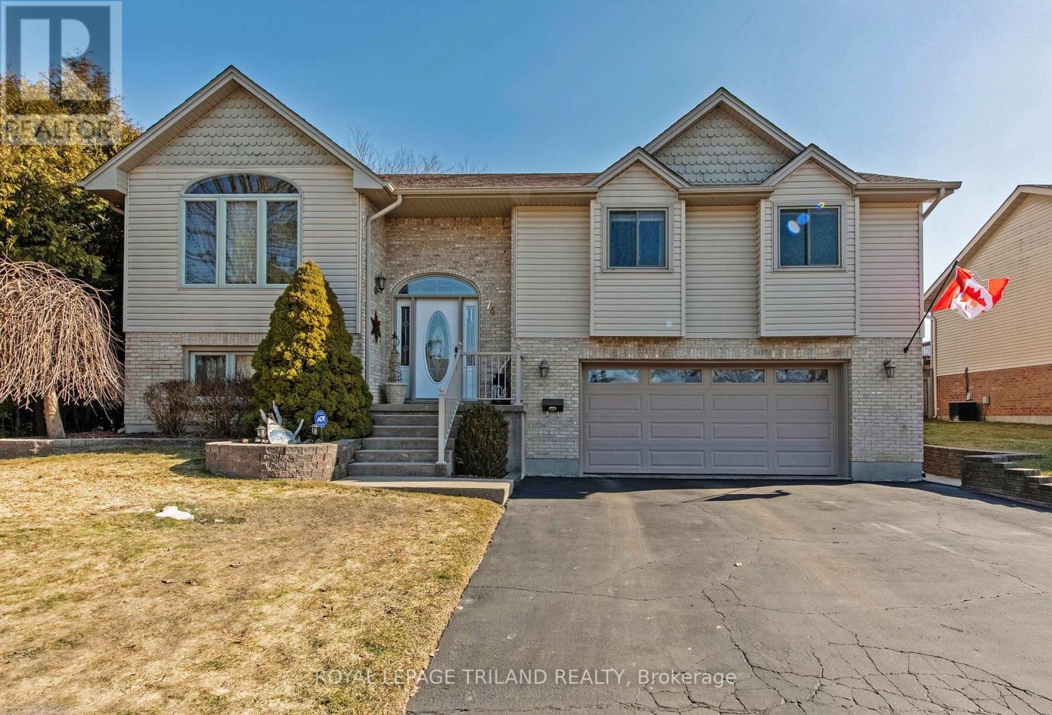
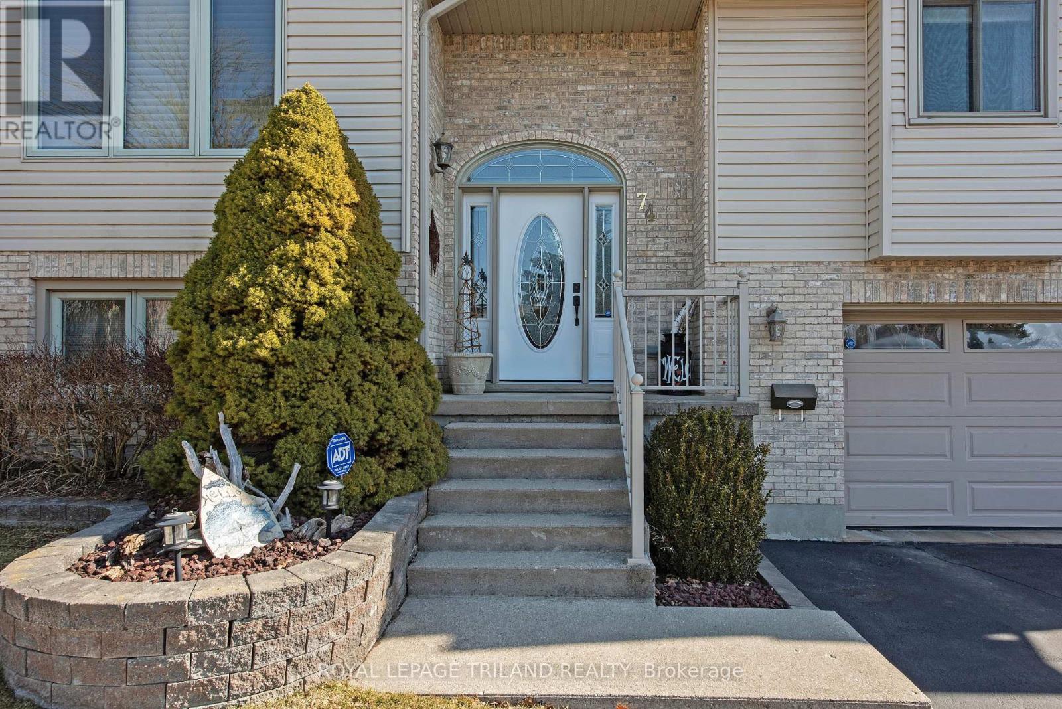
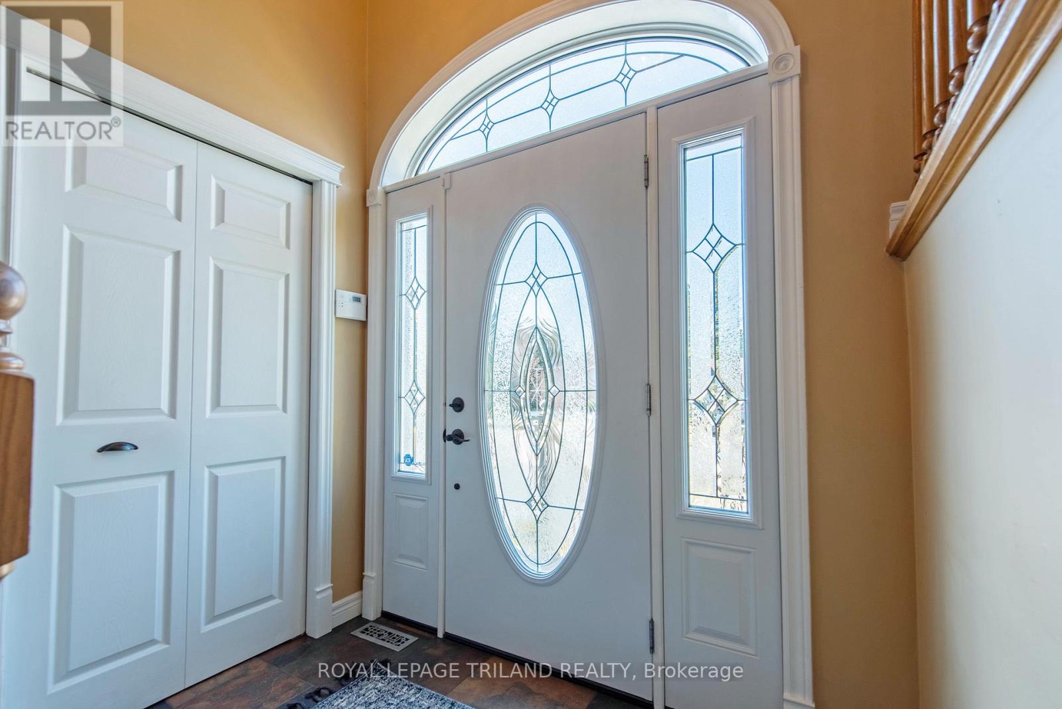
$779,900
74 VILLAGE GATE DRIVE
Thames Centre, Ontario, Ontario, N0L1G3
MLS® Number: X12014276
Property description
Nicely appointed and well maintained open concept raised ranch backing onto farmland in a small family friendly neighbourhood in NE Dorchester with easy access to London (20km to core area) and the 401 (via Dorchester Rd. or Hwy 73). Built in 1993, this home has had significant upgrades since then, including: all flooring, incl. beautiful hand made granite tiles (tile/carpet - 2010), kitchen island addition and granite countertops (2013), gas stove top with Venta-Hood high end overhead fan (2009), fridge (2023), all exterior windows incl. extended palladium picture window (2007-08), garage floating rubberized flooring (2013), hi-eff. furnace/C-air (2013), sump pump (2015) re-built garden shed (10'x16') and insulated shed/workshop at rear (20'x20'), and all shingles replaced in 2017. The exterior deck (16'16') with gas hook-up for bbqing is ideal for entertaining with patio door access from the dining/kitchen area. Specially of note: primary bedroom has 'Juliet' patio doors leading to the back yard, and awaits a potential deck to the rear garden.
Building information
Type
*****
Age
*****
Amenities
*****
Appliances
*****
Architectural Style
*****
Basement Development
*****
Basement Type
*****
Construction Style Attachment
*****
Cooling Type
*****
Exterior Finish
*****
Fireplace Present
*****
FireplaceTotal
*****
Fire Protection
*****
Foundation Type
*****
Heating Fuel
*****
Heating Type
*****
Size Interior
*****
Stories Total
*****
Utility Water
*****
Land information
Sewer
*****
Size Irregular
*****
Size Total
*****
Surface Water
*****
Rooms
Main level
Bathroom
*****
Bedroom 3
*****
Bedroom 2
*****
Primary Bedroom
*****
Living room
*****
Dining room
*****
Kitchen
*****
Lower level
Laundry room
*****
Family room
*****
Main level
Bathroom
*****
Bedroom 3
*****
Bedroom 2
*****
Primary Bedroom
*****
Living room
*****
Dining room
*****
Kitchen
*****
Lower level
Laundry room
*****
Family room
*****
Courtesy of ROYAL LEPAGE TRILAND REALTY
Book a Showing for this property
Please note that filling out this form you'll be registered and your phone number without the +1 part will be used as a password.
