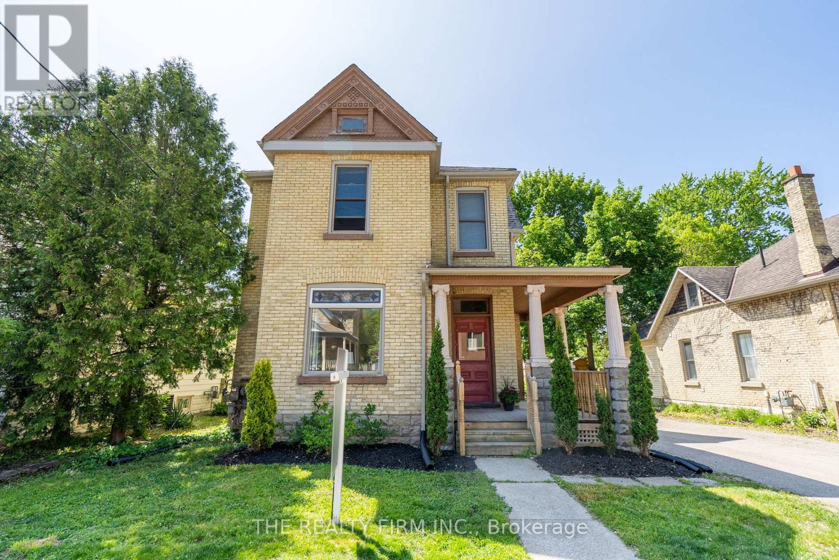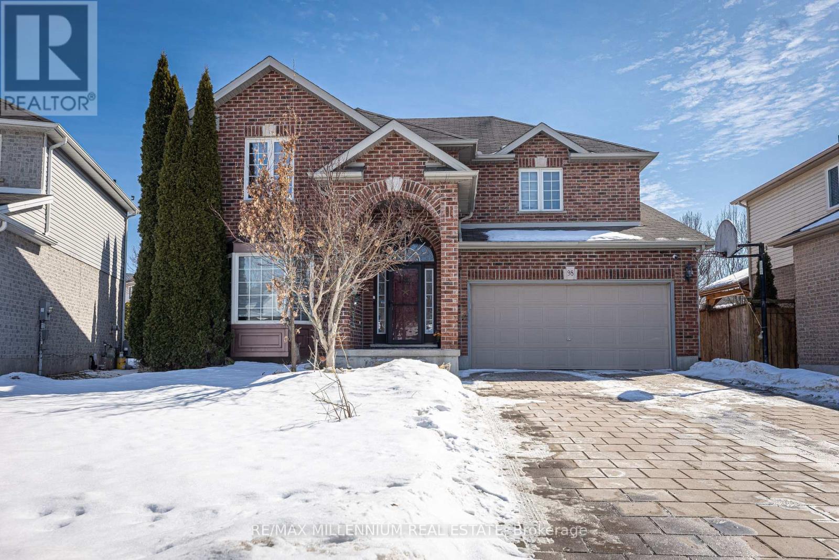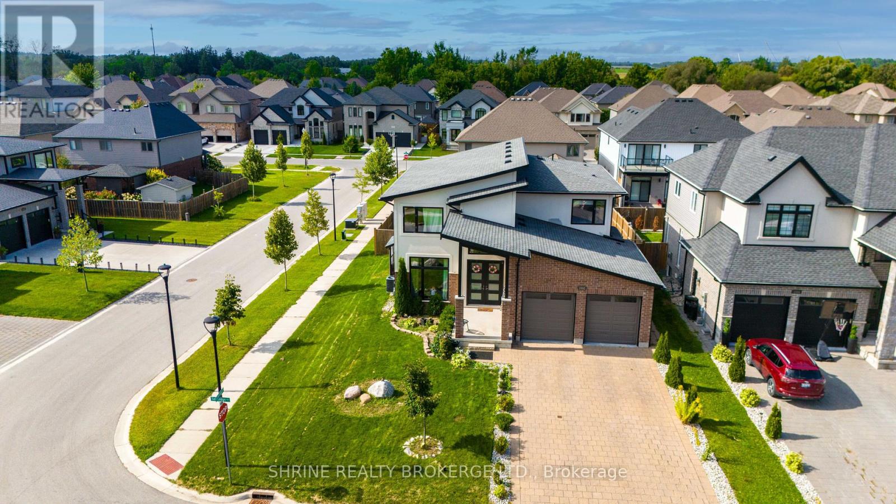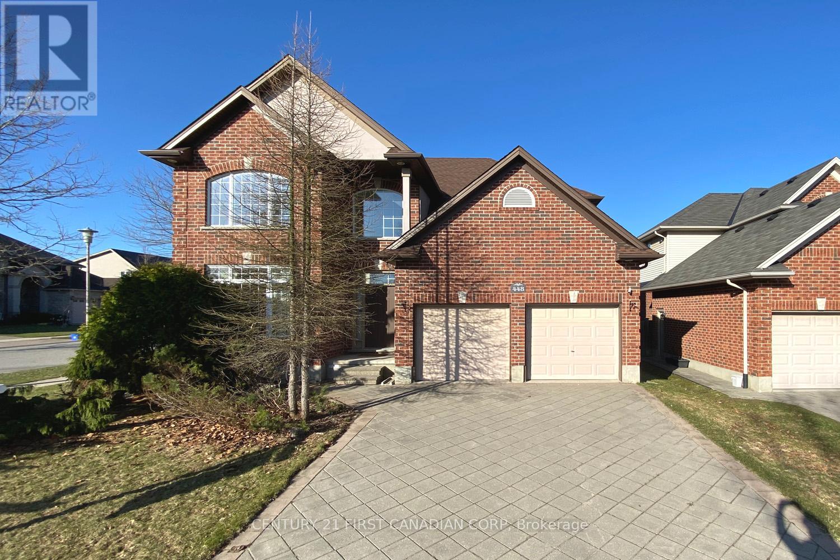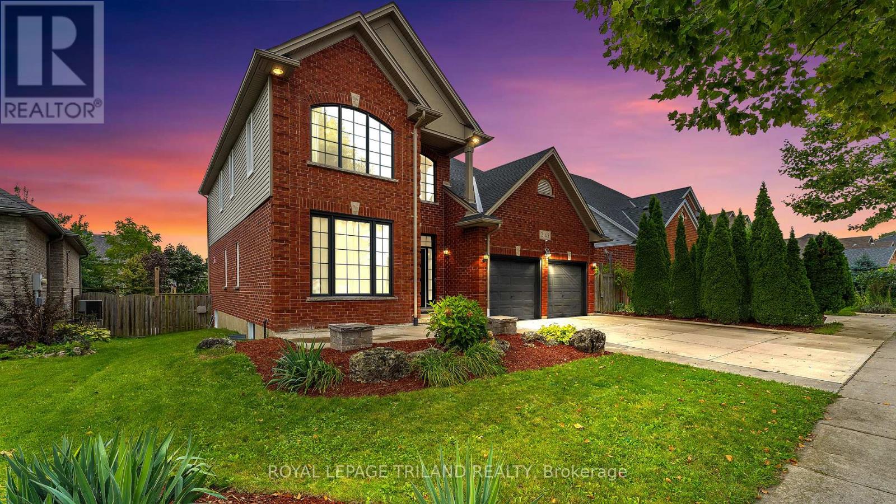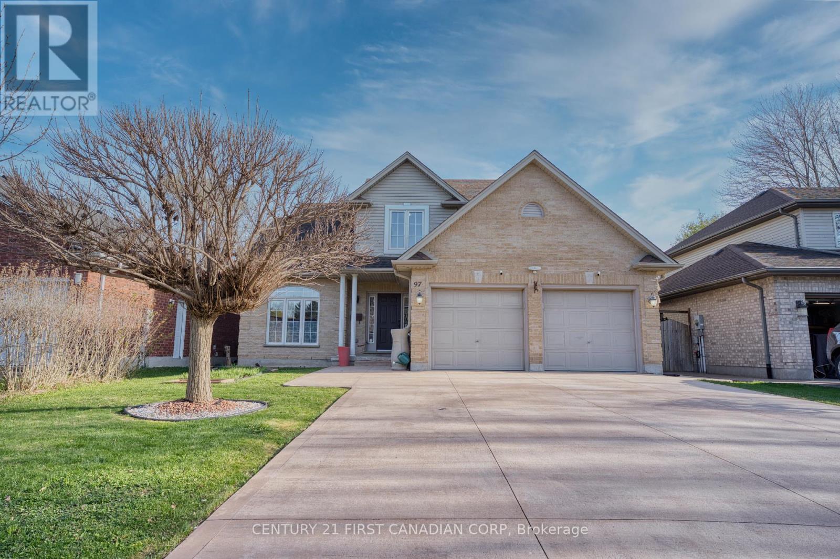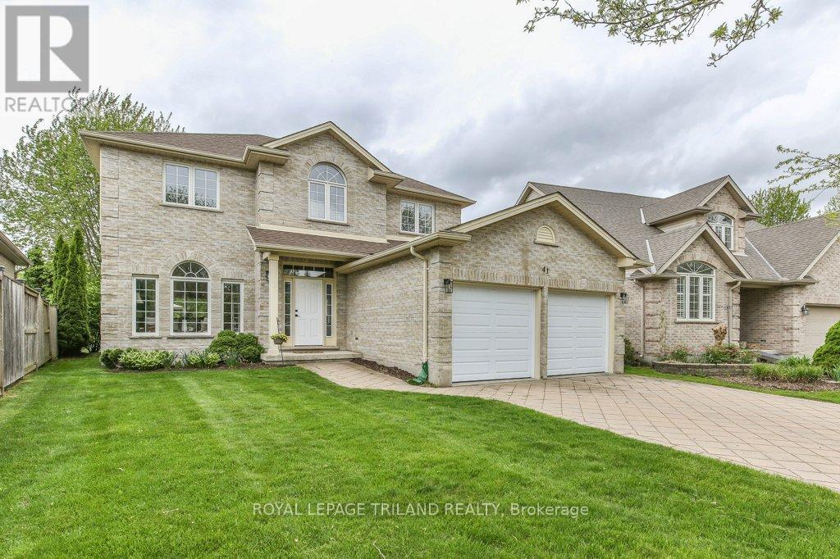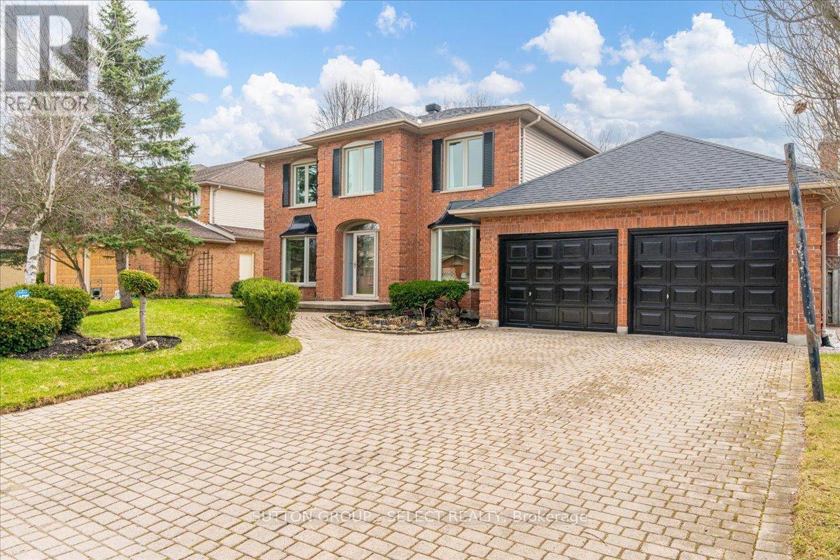Free account required
Unlock the full potential of your property search with a free account! Here's what you'll gain immediate access to:
- Exclusive Access to Every Listing
- Personalized Search Experience
- Favorite Properties at Your Fingertips
- Stay Ahead with Email Alerts
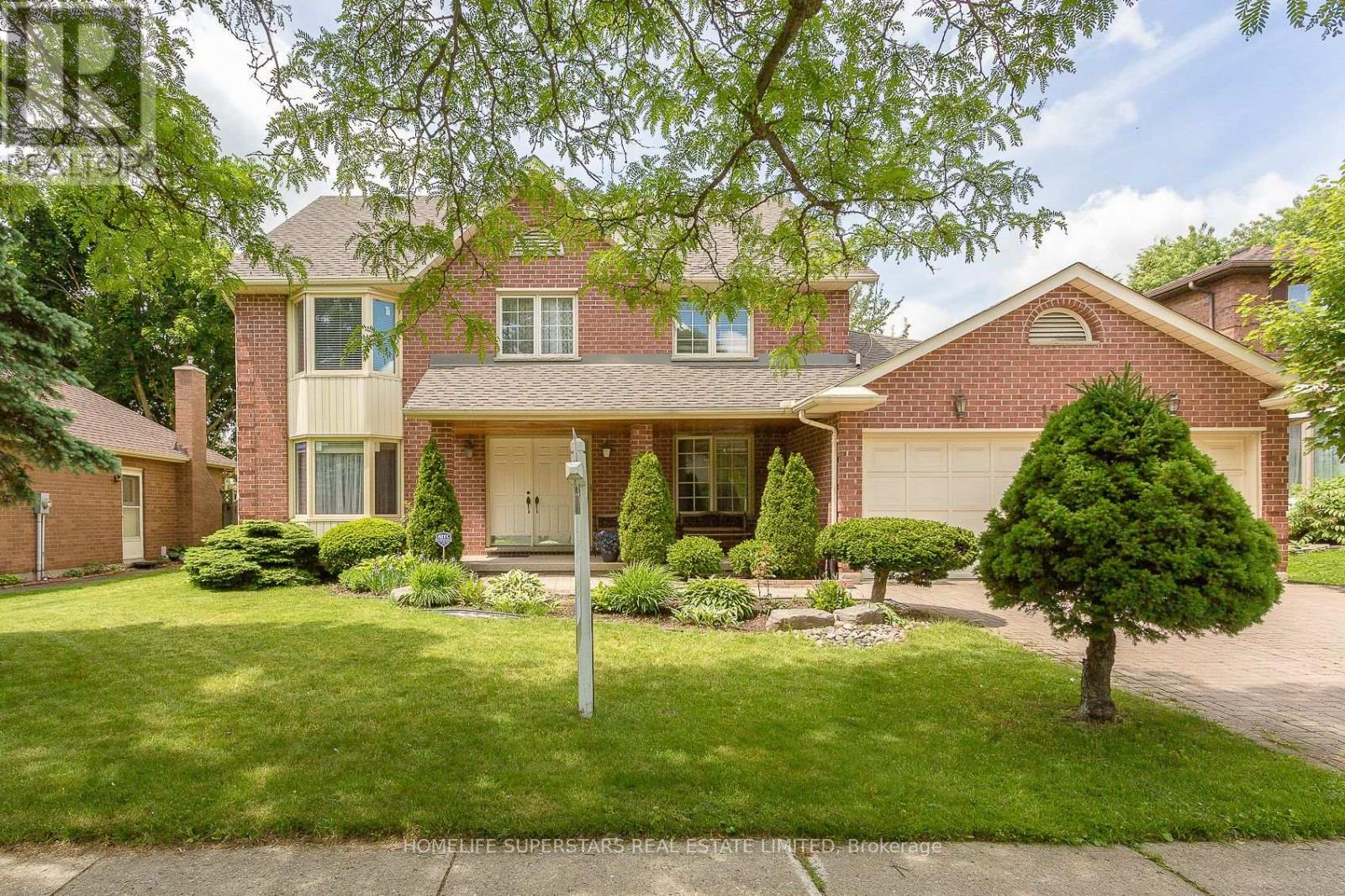

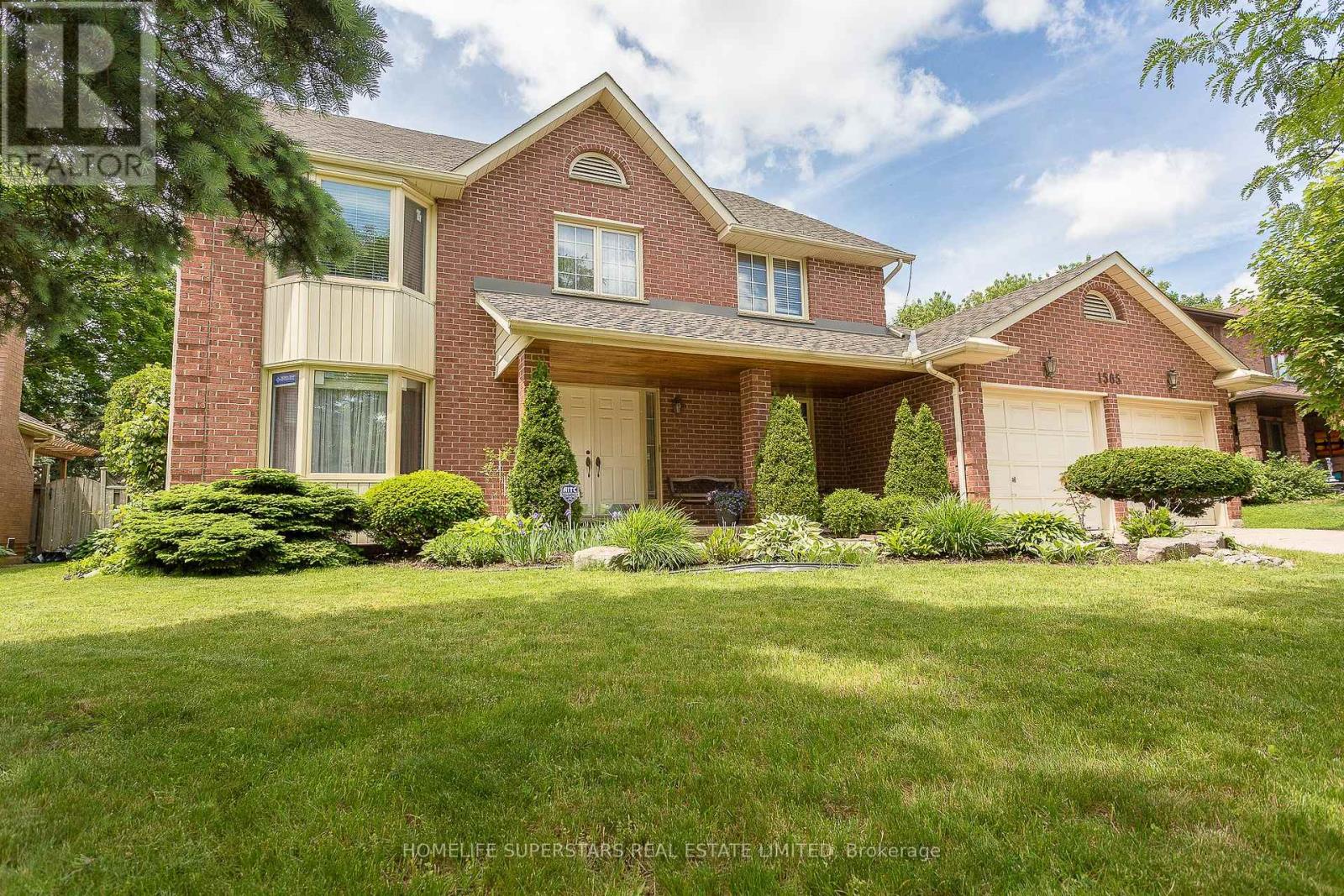

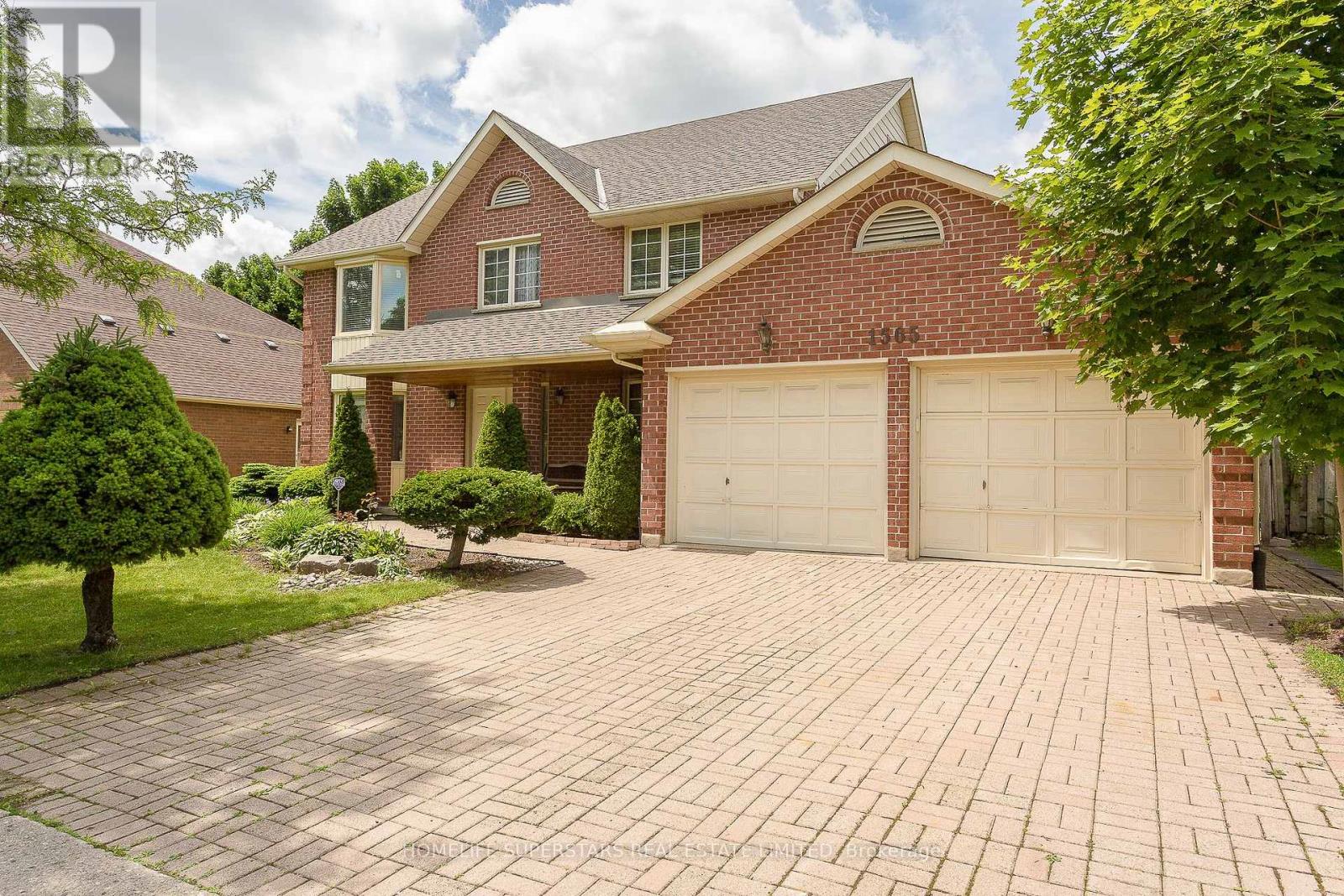
$1,049,900
1565 HASTINGS DRIVE
London, Ontario, Ontario, N5X3C5
MLS® Number: X12016033
Property description
One of the BIGGEST sq ft listings in area. Approx. 4550 sq. ft of Total Living Space with 3355 sq ft Above Grade. Perfect for a growing or multi-generational family looking for a home in an excellent school zone. Fall in love with this one of a kind home located in North London 65 Feet Frontage, situated in one of the most desirable neighborhoods in the city. Upgraded! Approx. 4550 sq. ft of total living space 5 Bedrooms Plus 2 Extra Rooms in Basement (Can be converted to 2 Bedrooms). Just a short walk from London's highly rated Jack Chambers elementary school. Enjoy your morning coffee or relax under the shaded front porch. This family-friendly floorplan offers an open concept eat-in kitchen with sliding doors to a generously sized deck, perfect for large gatherings and summer BBQs. Hardwood flooring in the living room and dining room, Kitchen with Quartz Counters, French doors, Scarlett O' Hara Stairs give this home a classic touch. Find four bedrooms on the second level, including the bright and spacious primary bedroom Featuring a walk in closet and 5pc. ensuite. Follow the stairs up to the remarkable BONUS LEVEL! This unique loft is ready to charm, offering an additional Great room, 5th bedroom and 4pc en-suite. Bonus level can be used as a private living space, playroom, home gym, office, studio or whatever suits your familys needs. Finished lower level offers an additional kitchen space and 3pc bathroom, Great Room, 2 Additional Rooms, Sitting Area and Utility Room areas. Located in close proximity to parks, trails, playgrounds, restaurants, Masonville Mall and Western University. Roof, furnace and AC replaced in 2018. Some photos are virtually staged.
Building information
Type
*****
Appliances
*****
Basement Development
*****
Basement Type
*****
Construction Style Attachment
*****
Cooling Type
*****
Exterior Finish
*****
Fireplace Present
*****
Foundation Type
*****
Half Bath Total
*****
Heating Fuel
*****
Heating Type
*****
Size Interior
*****
Stories Total
*****
Utility Water
*****
Land information
Amenities
*****
Fence Type
*****
Sewer
*****
Size Depth
*****
Size Frontage
*****
Size Irregular
*****
Size Total
*****
Rooms
Ground level
Foyer
*****
Laundry room
*****
Eating area
*****
Kitchen
*****
Dining room
*****
Living room
*****
Family room
*****
Basement
Sitting room
*****
Utility room
*****
Bedroom
*****
Bedroom
*****
Great room
*****
Third level
Bedroom 5
*****
Great room
*****
Second level
Bedroom 3
*****
Bedroom 2
*****
Primary Bedroom
*****
Bedroom 4
*****
Ground level
Foyer
*****
Laundry room
*****
Eating area
*****
Kitchen
*****
Dining room
*****
Living room
*****
Family room
*****
Basement
Sitting room
*****
Utility room
*****
Bedroom
*****
Bedroom
*****
Great room
*****
Third level
Bedroom 5
*****
Great room
*****
Second level
Bedroom 3
*****
Bedroom 2
*****
Primary Bedroom
*****
Bedroom 4
*****
Courtesy of HOMELIFE SUPERSTARS REAL ESTATE LIMITED
Book a Showing for this property
Please note that filling out this form you'll be registered and your phone number without the +1 part will be used as a password.
