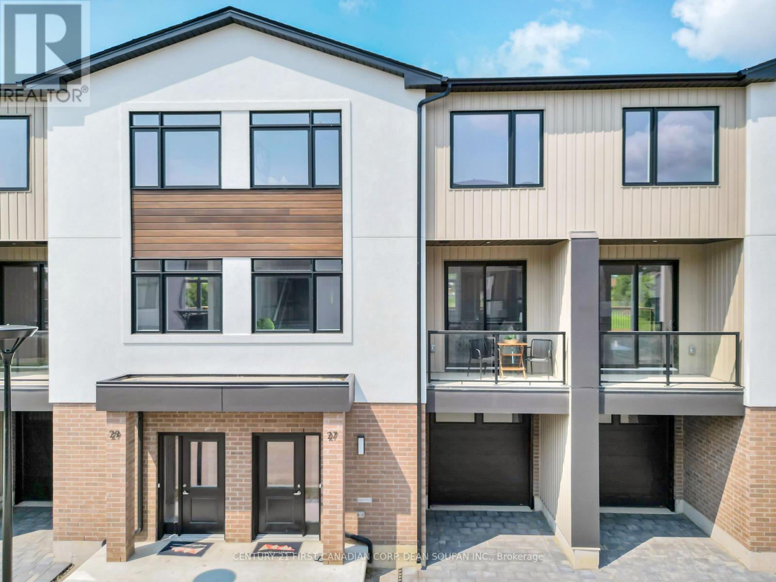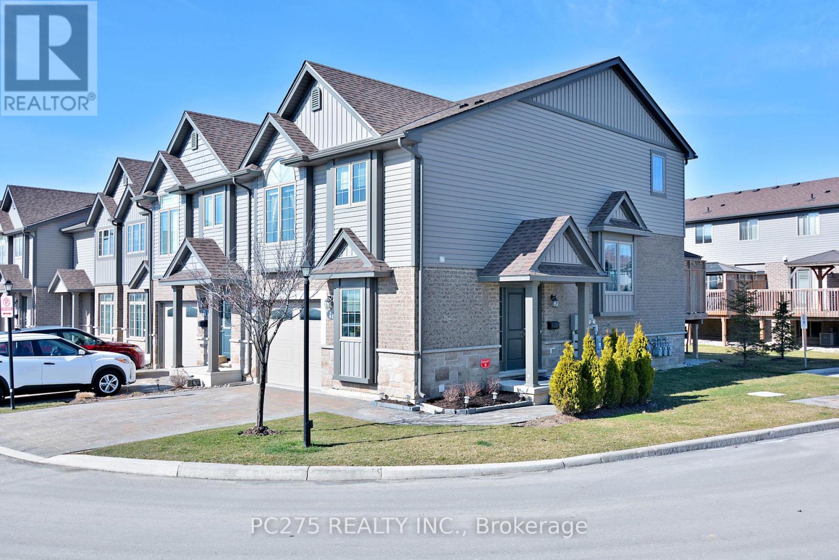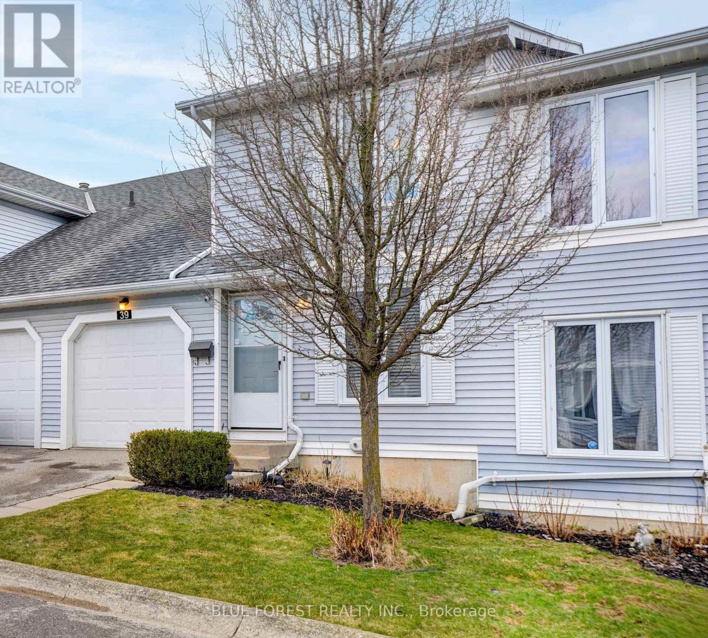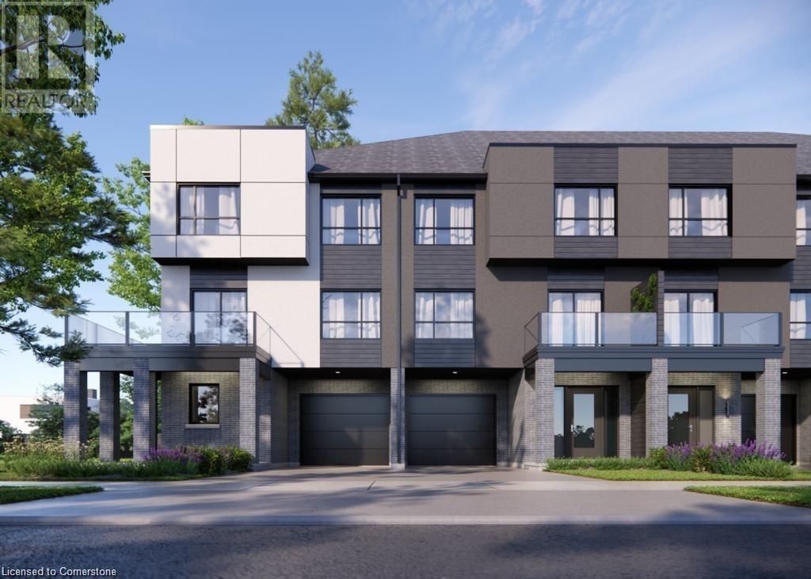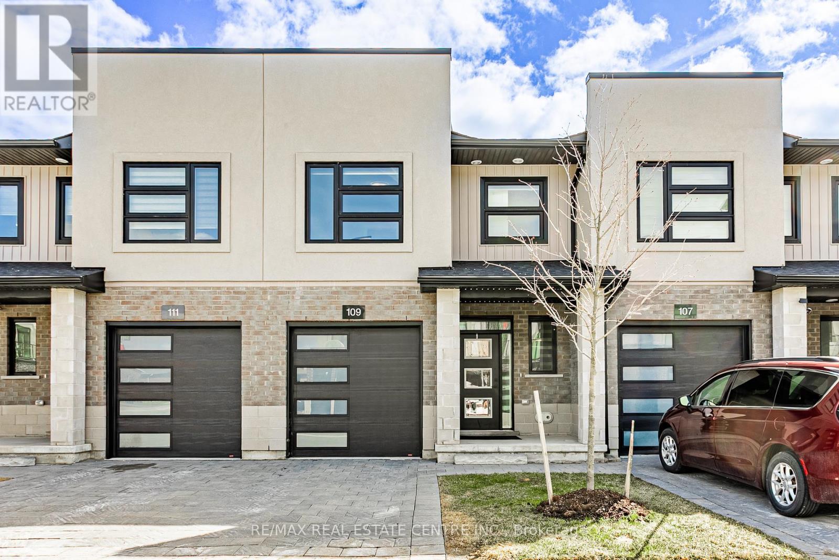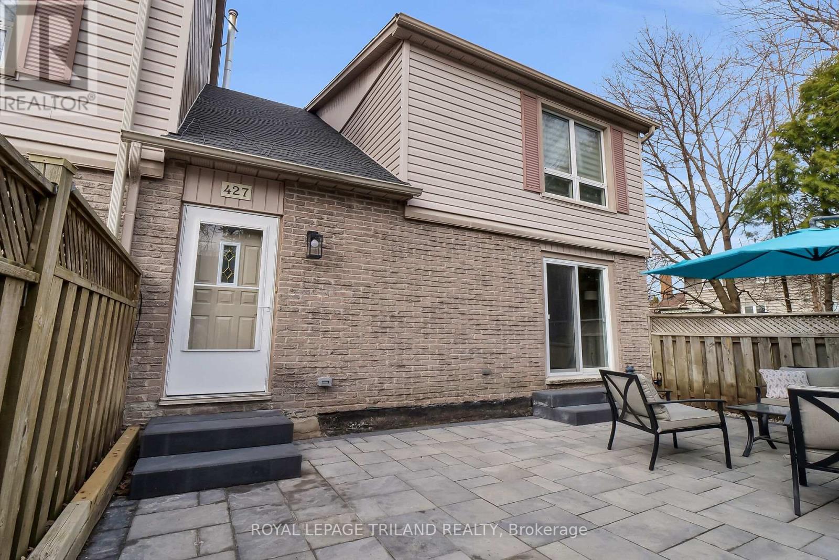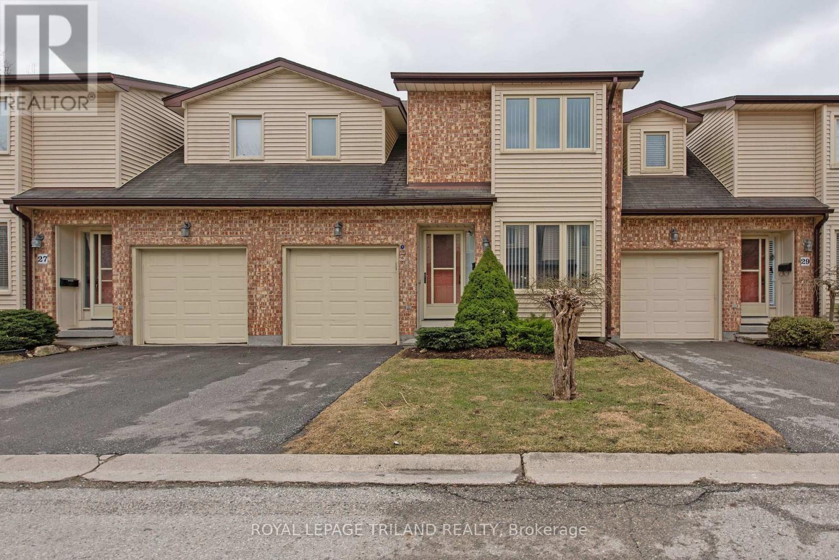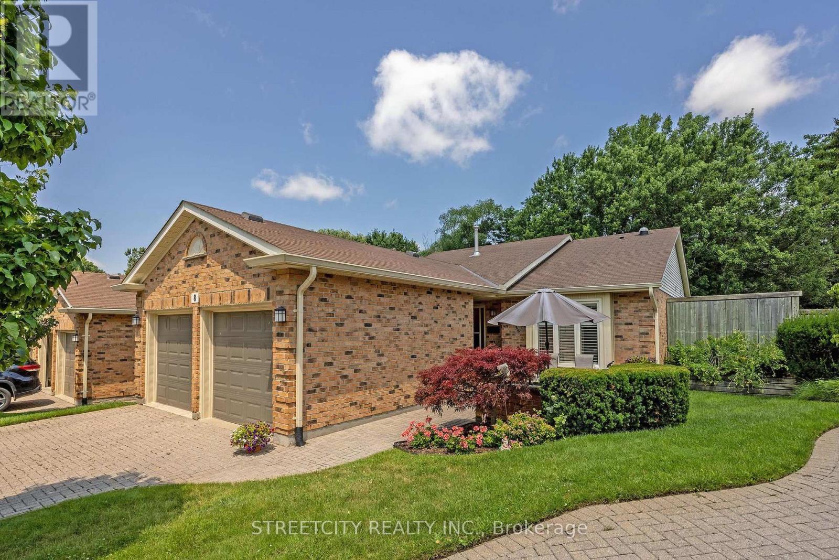Free account required
Unlock the full potential of your property search with a free account! Here's what you'll gain immediate access to:
- Exclusive Access to Every Listing
- Personalized Search Experience
- Favorite Properties at Your Fingertips
- Stay Ahead with Email Alerts
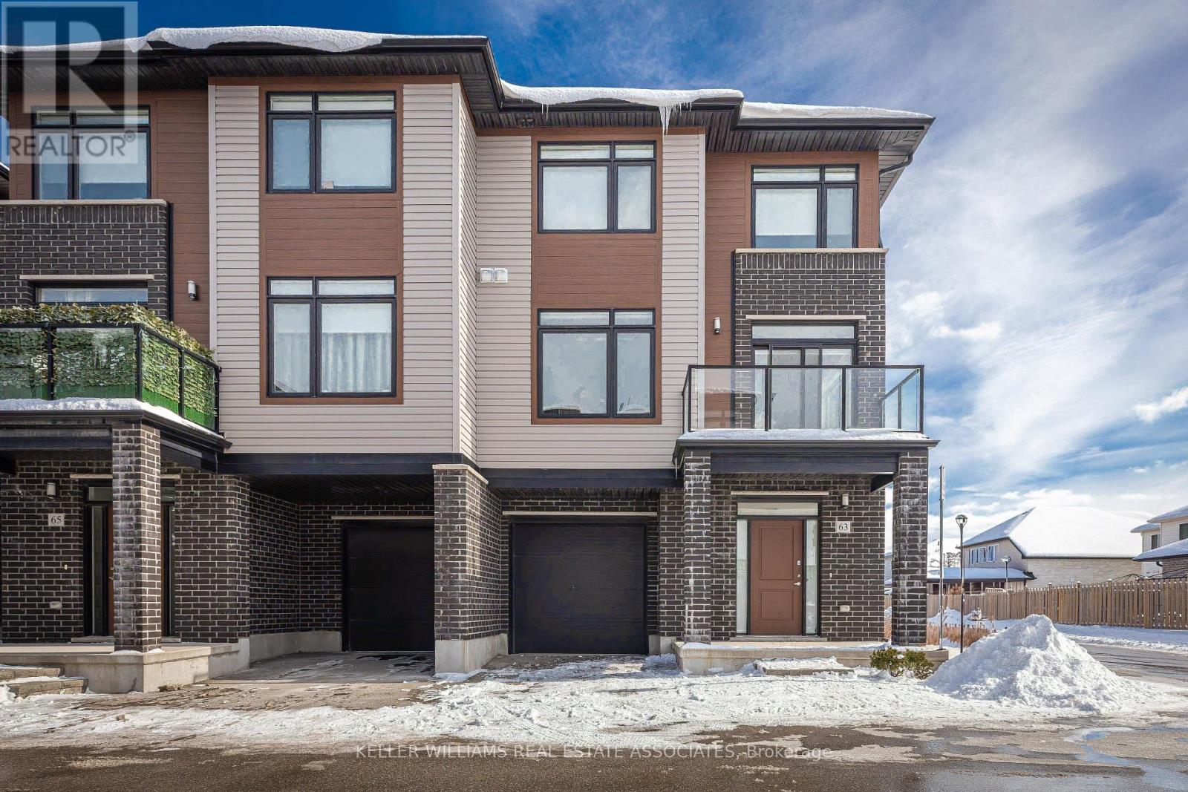
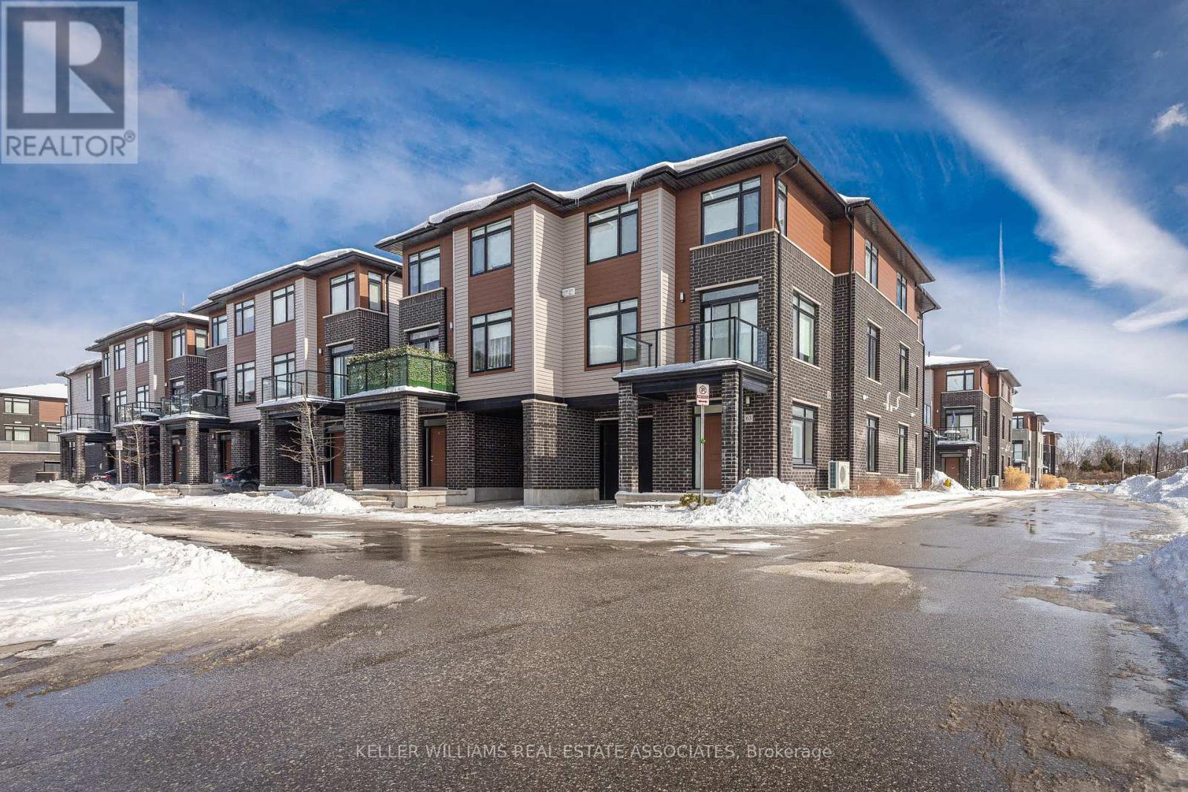
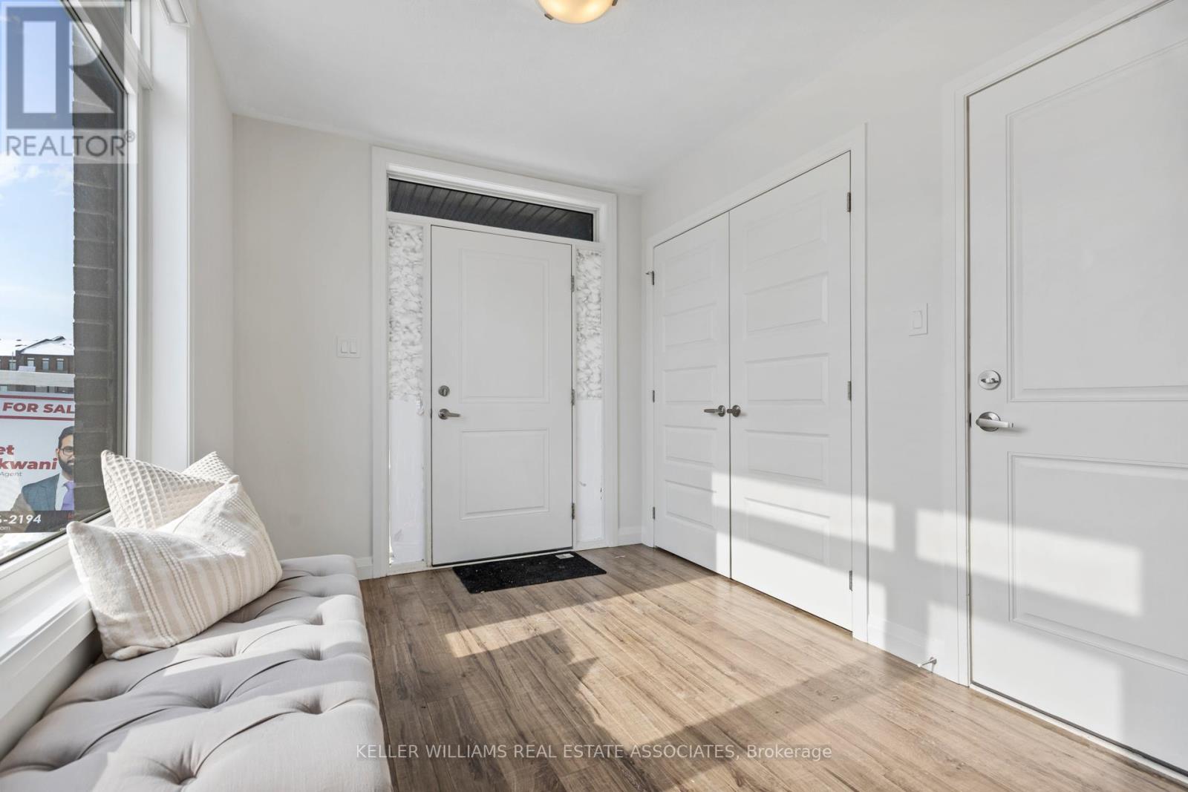

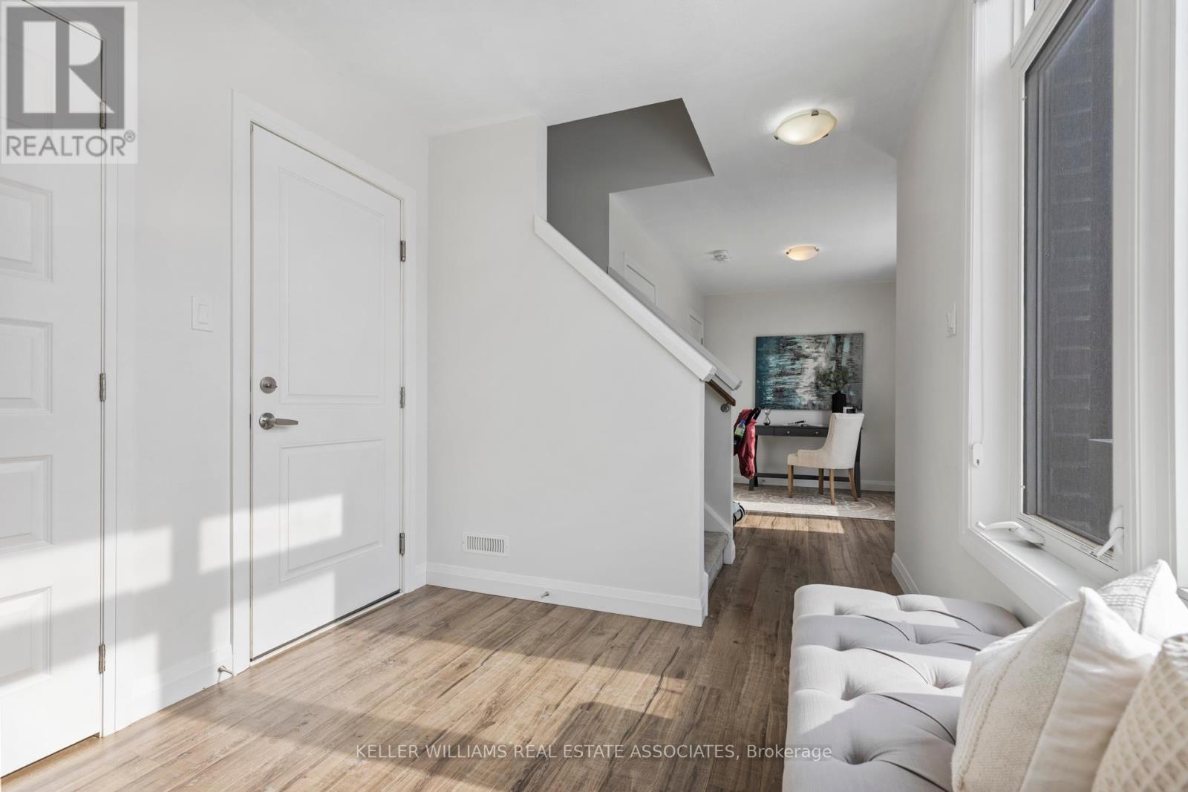
$549,000
63 - 3260 SINGLETON AVENUE
London, Ontario, Ontario, N6L0E5
MLS® Number: X12016535
Property description
Welcome to this stunning 3-bed, 3-bath corner townhouse in Southwest London, featuring 1650 SFof open-concept living, high ceilings, premium finishes, and natural light. The home features a versatile flex space on the main floor. The second floor boasts a modern layout with an upgraded kitchen, a spacious dining area with balcony access, a bright livingroom, a powder room, and in-suite laundry. The third floor includes two bedrooms with a shared 4-piece bath and a primary bedroom with two closets and a 4-piece ensuite. Built 6 years ago, this well-constructed home is tenanted at $2,450/month, with the tenant willing to stay, making it a great investment. Low POTL fees of $130/month cover snow removal and landscaping. Situated in a vibrant community near parks, schools, shopping, and transit. Book your showing today!
Building information
Type
*****
Appliances
*****
Cooling Type
*****
Exterior Finish
*****
Half Bath Total
*****
Heating Fuel
*****
Heating Type
*****
Size Interior
*****
Stories Total
*****
Land information
Rooms
Main level
Office
*****
Third level
Bathroom
*****
Bathroom
*****
Bedroom 3
*****
Bedroom 2
*****
Primary Bedroom
*****
Second level
Bathroom
*****
Dining room
*****
Kitchen
*****
Family room
*****
Main level
Office
*****
Third level
Bathroom
*****
Bathroom
*****
Bedroom 3
*****
Bedroom 2
*****
Primary Bedroom
*****
Second level
Bathroom
*****
Dining room
*****
Kitchen
*****
Family room
*****
Main level
Office
*****
Third level
Bathroom
*****
Bathroom
*****
Bedroom 3
*****
Bedroom 2
*****
Primary Bedroom
*****
Second level
Bathroom
*****
Dining room
*****
Kitchen
*****
Family room
*****
Main level
Office
*****
Third level
Bathroom
*****
Bathroom
*****
Bedroom 3
*****
Bedroom 2
*****
Primary Bedroom
*****
Second level
Bathroom
*****
Dining room
*****
Kitchen
*****
Family room
*****
Courtesy of KELLER WILLIAMS REAL ESTATE ASSOCIATES
Book a Showing for this property
Please note that filling out this form you'll be registered and your phone number without the +1 part will be used as a password.
