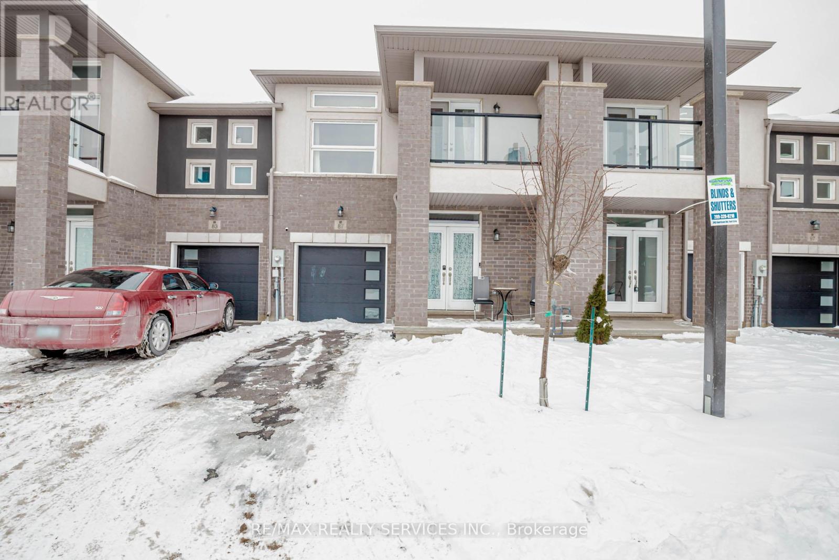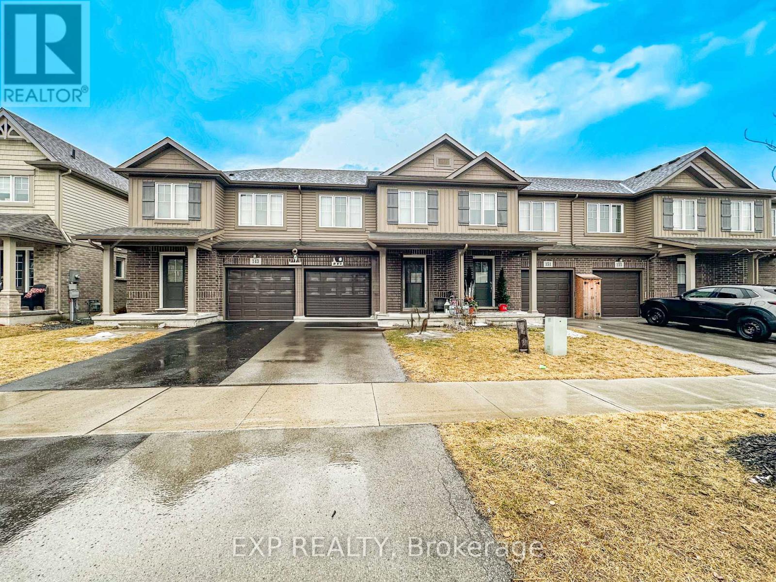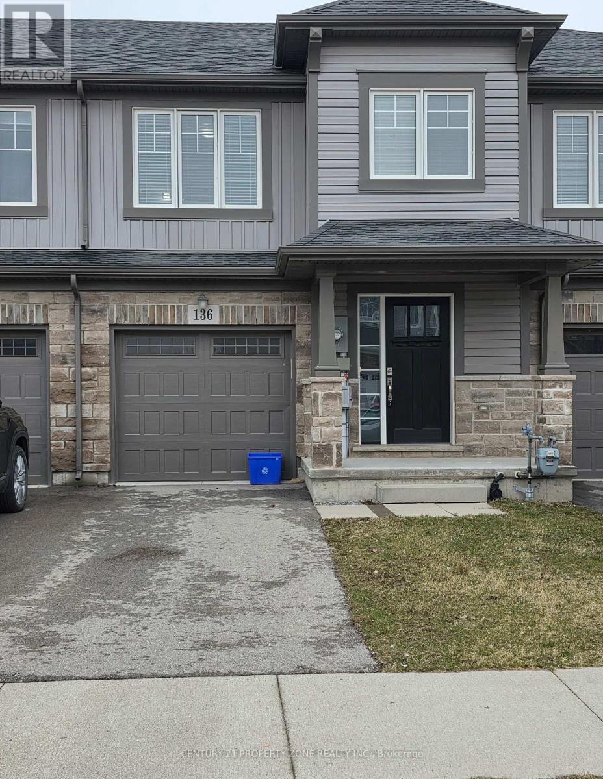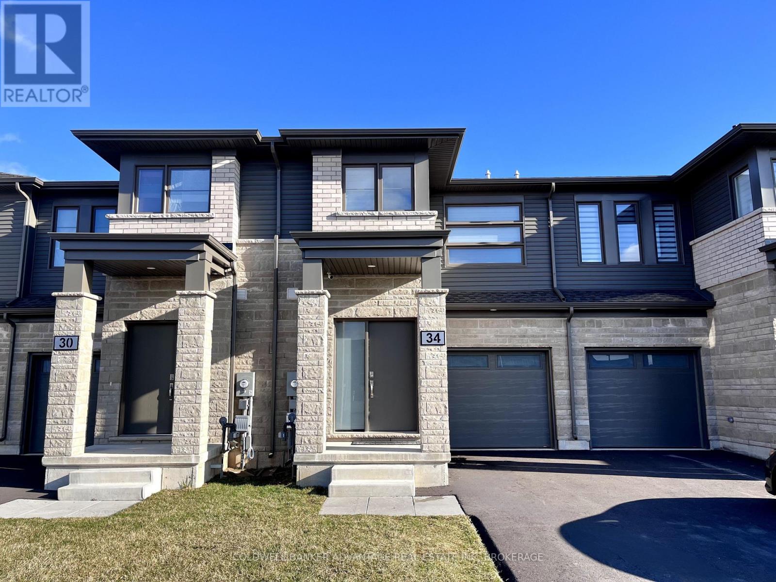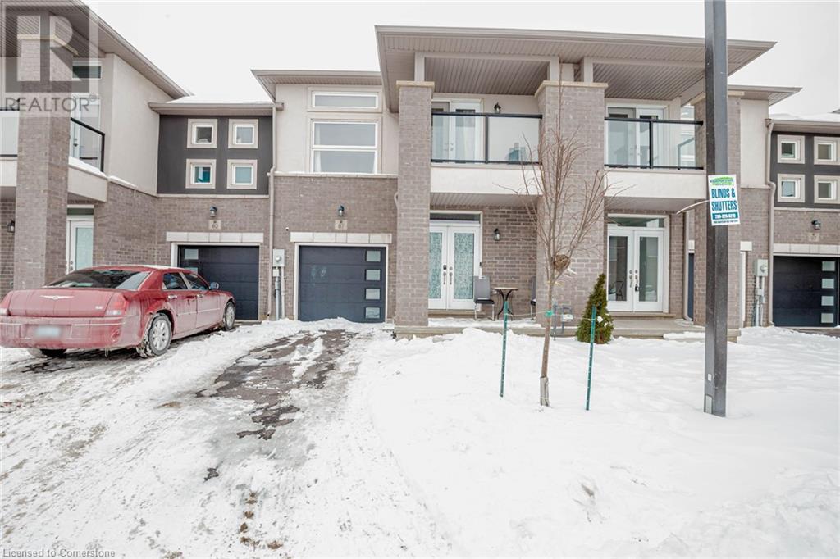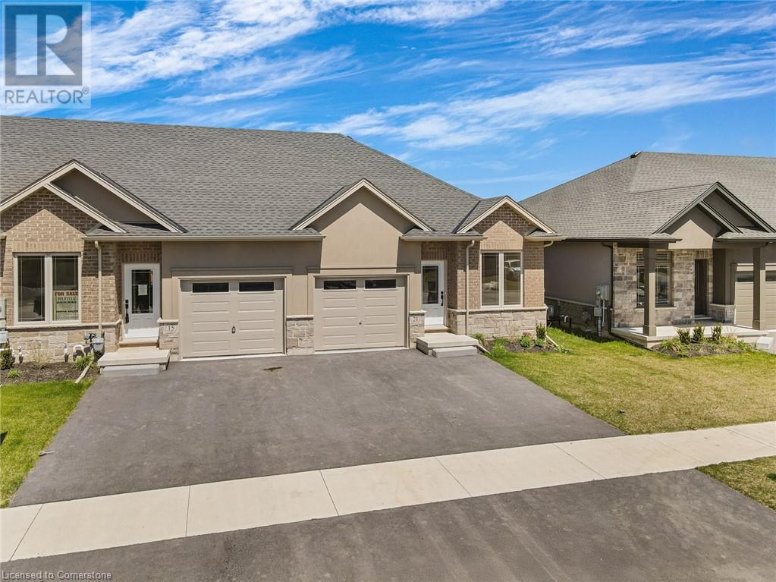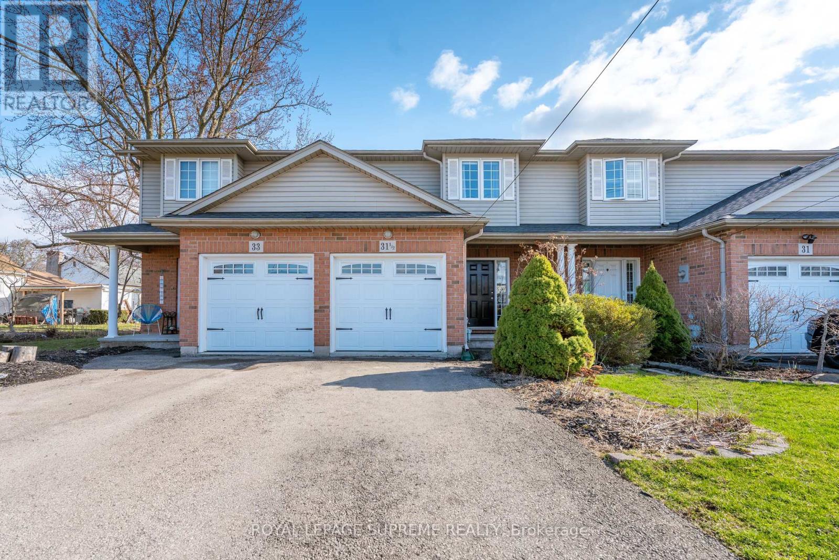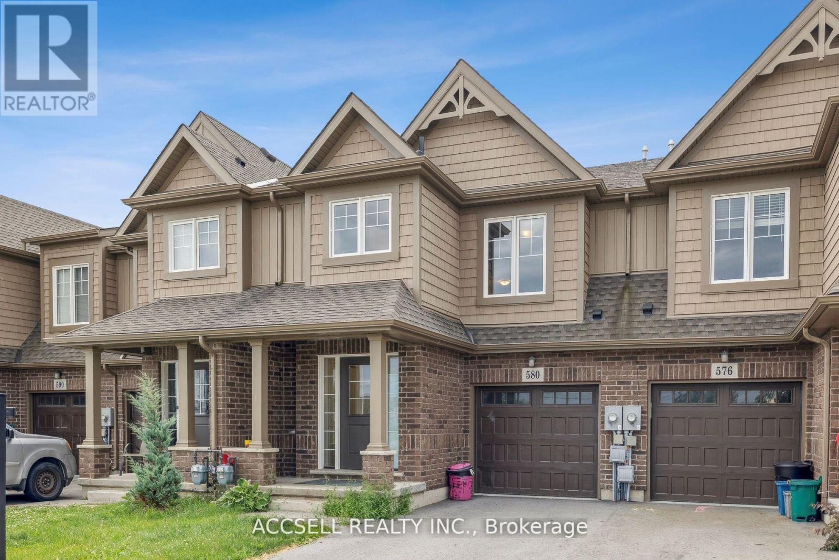Free account required
Unlock the full potential of your property search with a free account! Here's what you'll gain immediate access to:
- Exclusive Access to Every Listing
- Personalized Search Experience
- Favorite Properties at Your Fingertips
- Stay Ahead with Email Alerts
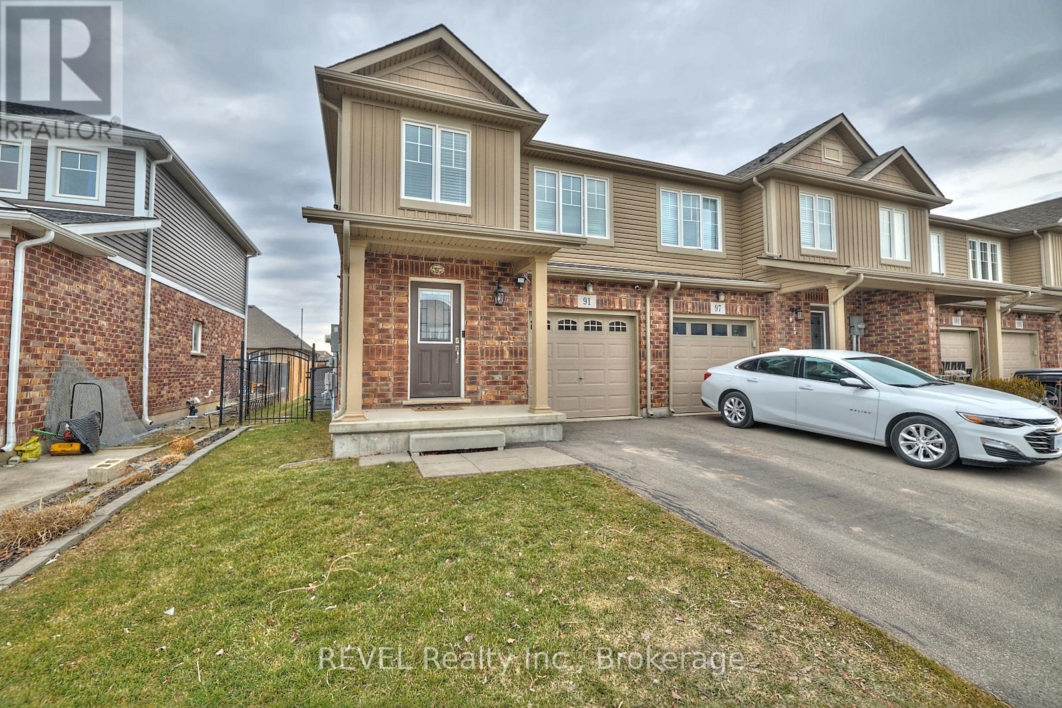
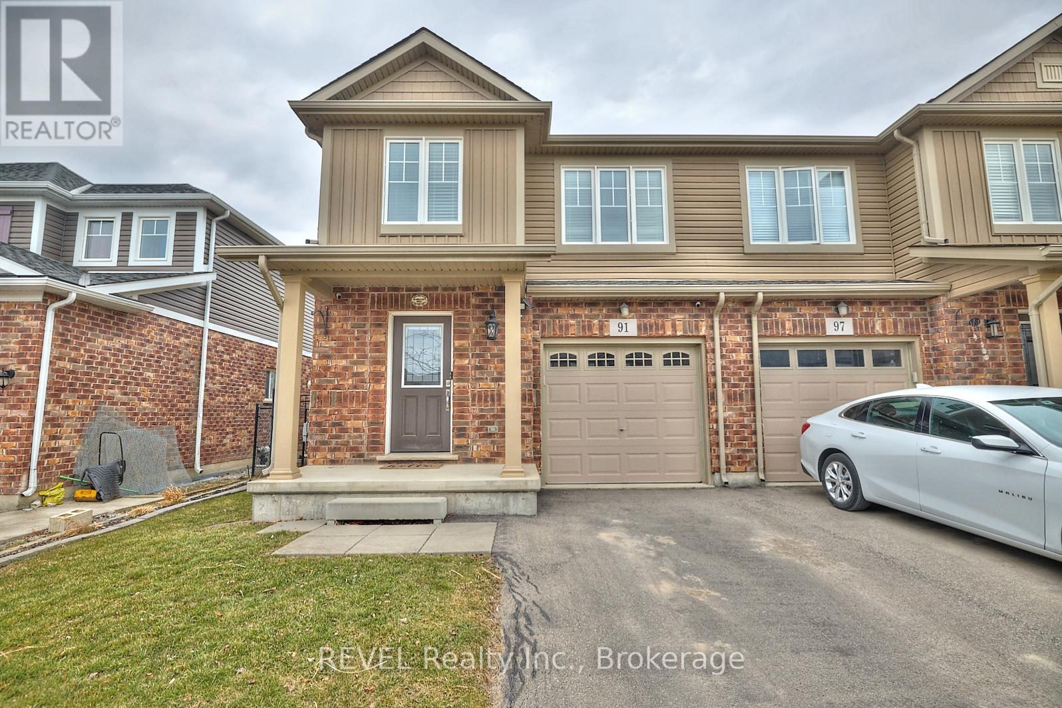
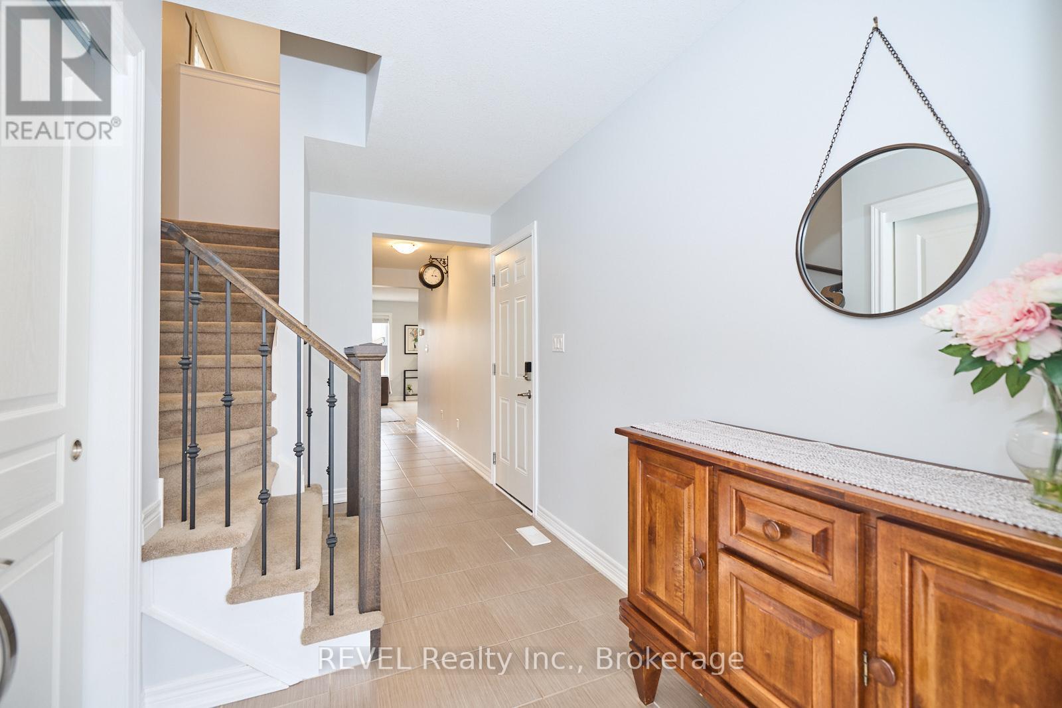
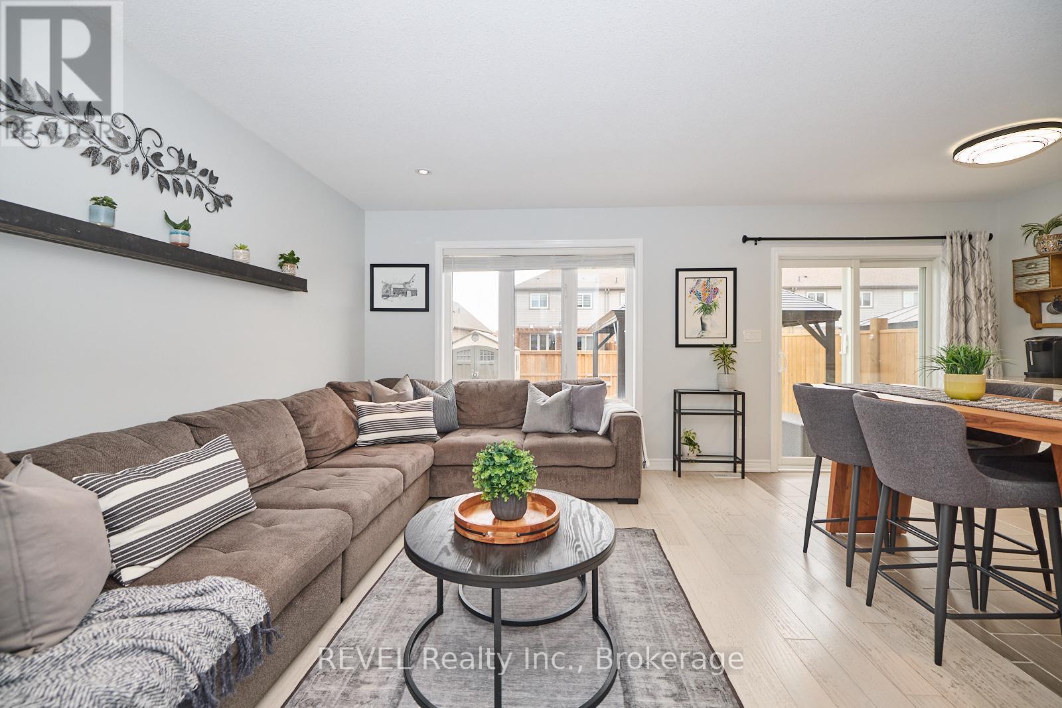
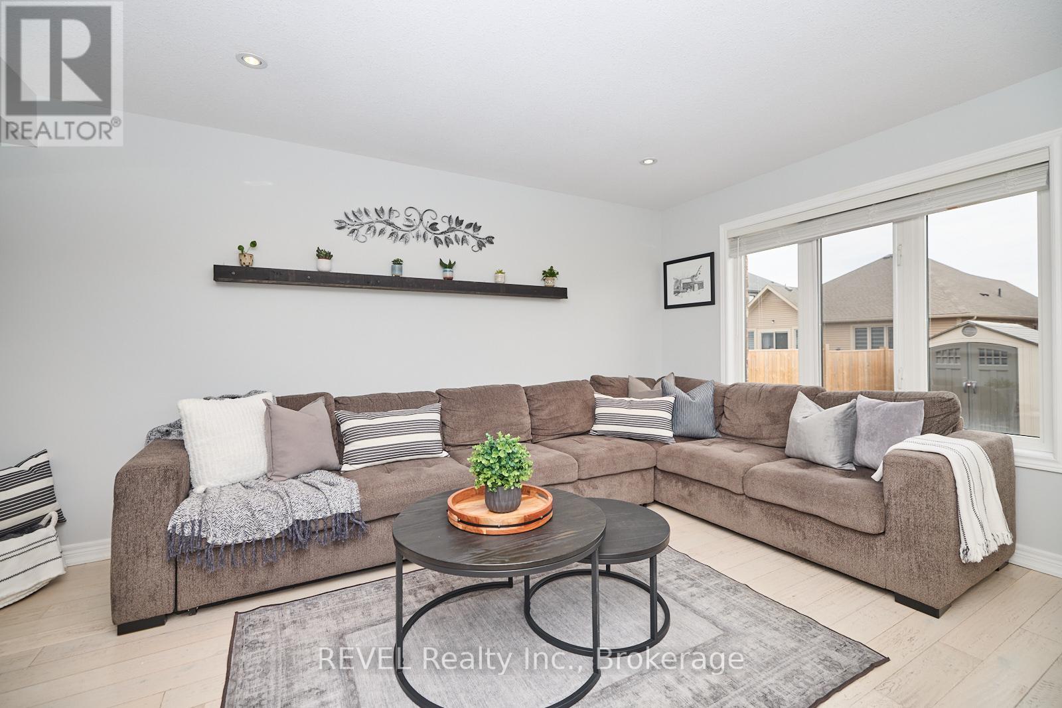
$624,900
91 ROSELAWN CRESCENT
Welland, Ontario, Ontario, L3C0C5
MLS® Number: X12019395
Property description
Nestled in the desirable Coyle Creek subdivision, close to parks, schools and golf courses, this lovely end-unit townhome is sure to check off all the boxes on your wish list! Complete with a finished basement, attached garage and two spacious bedrooms with their own ensuites, this property is designed to impress. As soon as you step foot in this home you immediately get the sense of the pride in ownership. Everything is just so and it is evident that it has been meticulously maintained with attention to detail - the type of home that you can feel confident purchasing. Upon entering the front door, you are led to the rear of the home where you will find the main living space that includes the expansive living room and eat-in kitchen. With a massive window and a sliding glass door, this area is incredibly light and airy and provides a wonderful feeling while you are in it. The kitchen has been tastefully finished in a neutral colour palette and is simply splendid with quartz countertops and a beautiful backsplash. Equipped with access to the backyard, there is a sense of connection between this area and the patio, setting the stage for entertaining. While outside, be sure to take note of the gorgeous concrete patio, gazebo, as well as the shed. There is nothing left to do back here besides setting up your patio furniture, making a trip to the grocery store, creating your guest list and preparing to have a good time! The remainder of the main floor includes a 2-piece bath and large foyer. In addition to the fabulous loft, upstairs, you will also find a massive primary bedroom with a 4-piece ensuite bathroom, a second bedroom that is also equipped with an ensuite and a convenient laundry closet. This layout provides the ideal configuration for overnight guests or families with children that appreciate their own space. As a true bonus, the basement of this home is also fully finished and includes a recreation room, a 2-piece bath and lots of storage. Welcome home!
Building information
Type
*****
Age
*****
Amenities
*****
Appliances
*****
Basement Development
*****
Basement Type
*****
Construction Style Attachment
*****
Cooling Type
*****
Exterior Finish
*****
Fireplace Present
*****
FireplaceTotal
*****
Foundation Type
*****
Half Bath Total
*****
Heating Fuel
*****
Heating Type
*****
Size Interior
*****
Stories Total
*****
Utility Water
*****
Land information
Amenities
*****
Fence Type
*****
Sewer
*****
Size Depth
*****
Size Frontage
*****
Size Irregular
*****
Size Total
*****
Rooms
Main level
Kitchen
*****
Living room
*****
Bathroom
*****
Basement
Bathroom
*****
Recreational, Games room
*****
Second level
Bathroom
*****
Primary Bedroom
*****
Loft
*****
Bathroom
*****
Bedroom
*****
Laundry room
*****
Main level
Kitchen
*****
Living room
*****
Bathroom
*****
Basement
Bathroom
*****
Recreational, Games room
*****
Second level
Bathroom
*****
Primary Bedroom
*****
Loft
*****
Bathroom
*****
Bedroom
*****
Laundry room
*****
Main level
Kitchen
*****
Living room
*****
Bathroom
*****
Basement
Bathroom
*****
Recreational, Games room
*****
Second level
Bathroom
*****
Primary Bedroom
*****
Loft
*****
Bathroom
*****
Bedroom
*****
Laundry room
*****
Main level
Kitchen
*****
Living room
*****
Bathroom
*****
Basement
Bathroom
*****
Recreational, Games room
*****
Second level
Bathroom
*****
Primary Bedroom
*****
Loft
*****
Bathroom
*****
Bedroom
*****
Laundry room
*****
Main level
Kitchen
*****
Living room
*****
Bathroom
*****
Basement
Bathroom
*****
Recreational, Games room
*****
Second level
Bathroom
*****
Courtesy of REVEL Realty Inc., Brokerage
Book a Showing for this property
Please note that filling out this form you'll be registered and your phone number without the +1 part will be used as a password.

