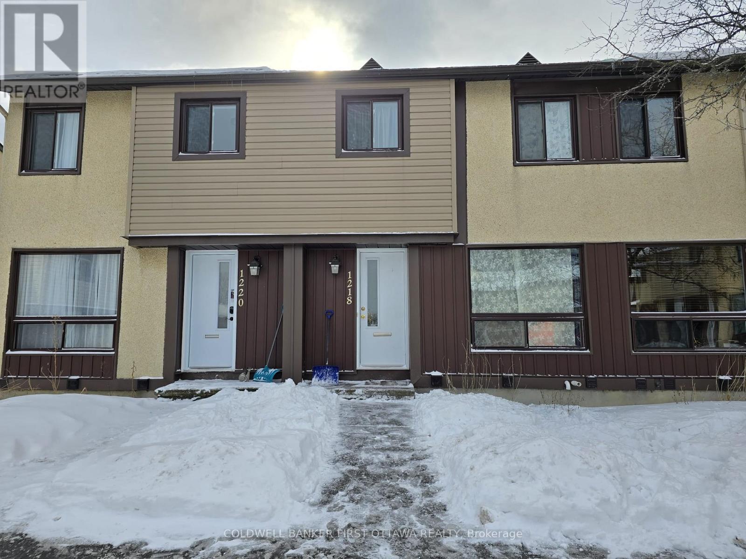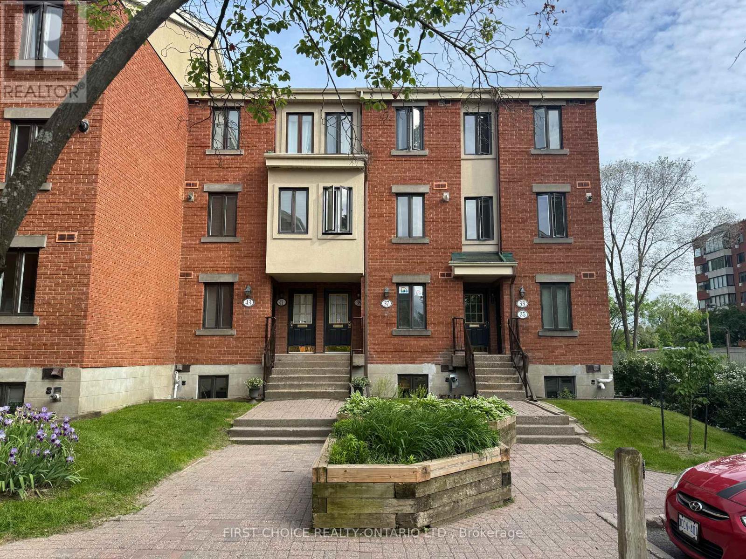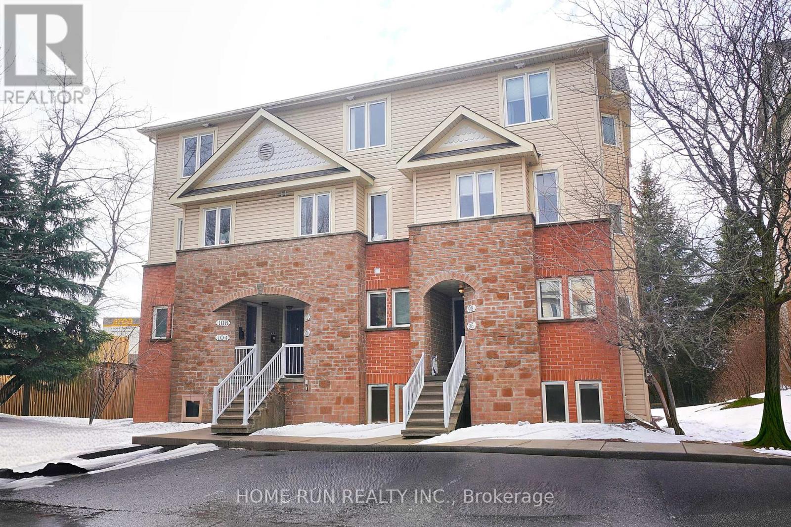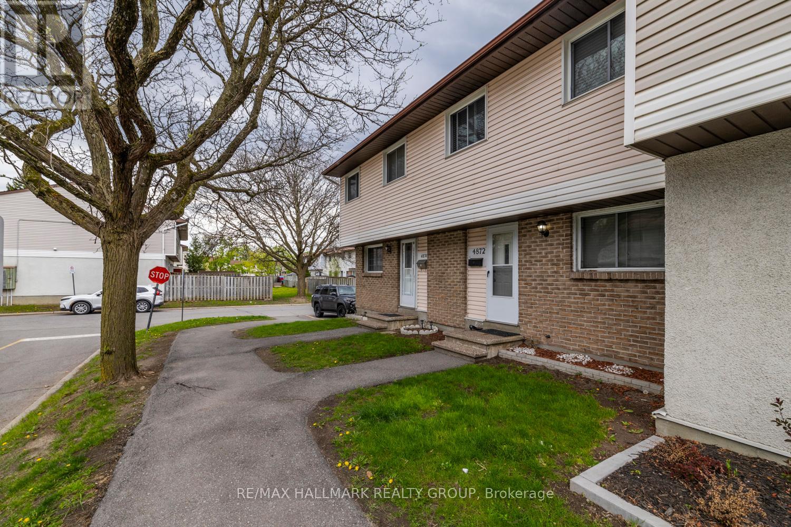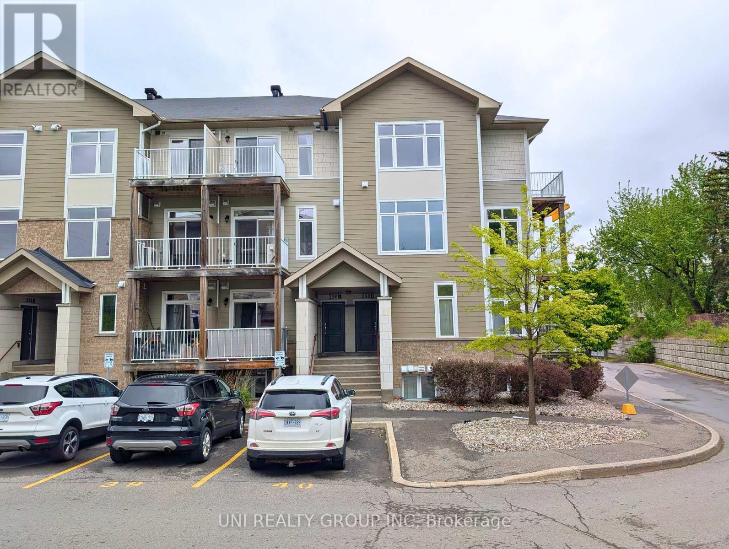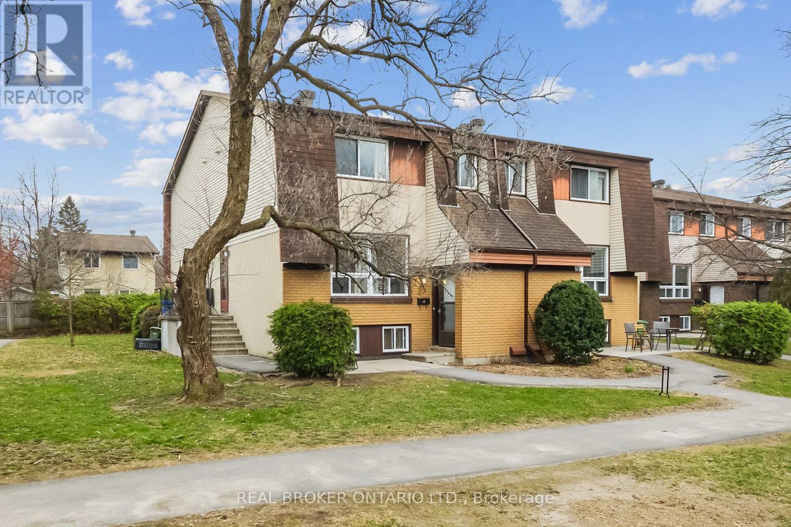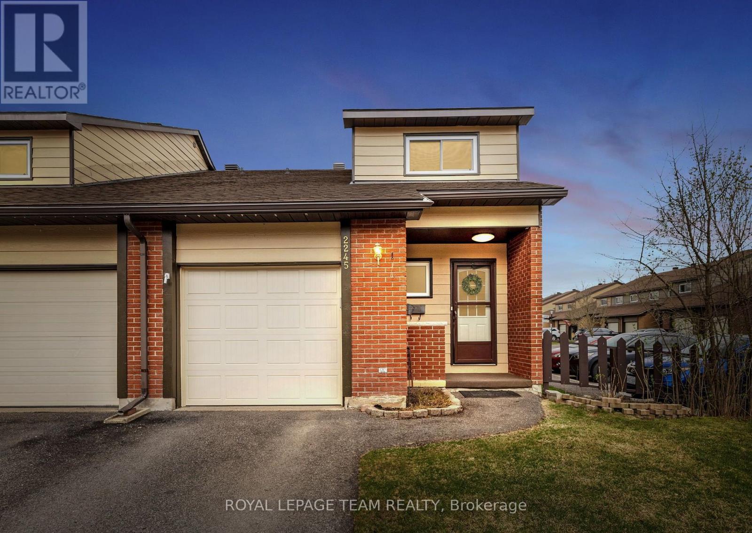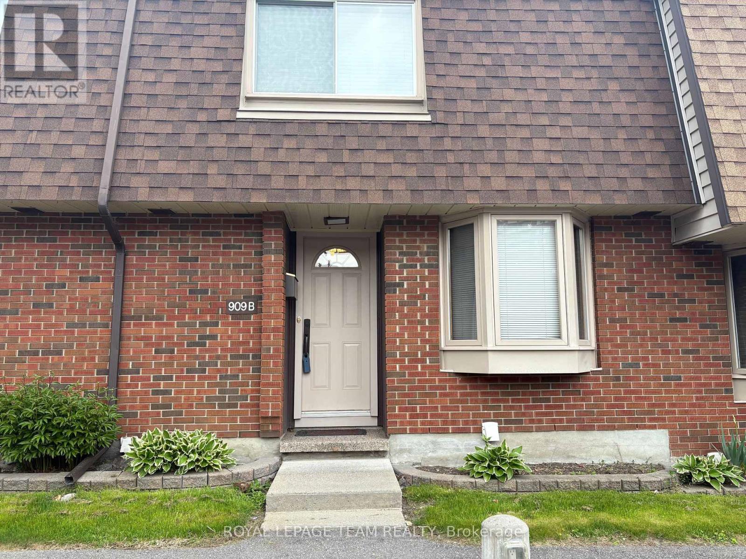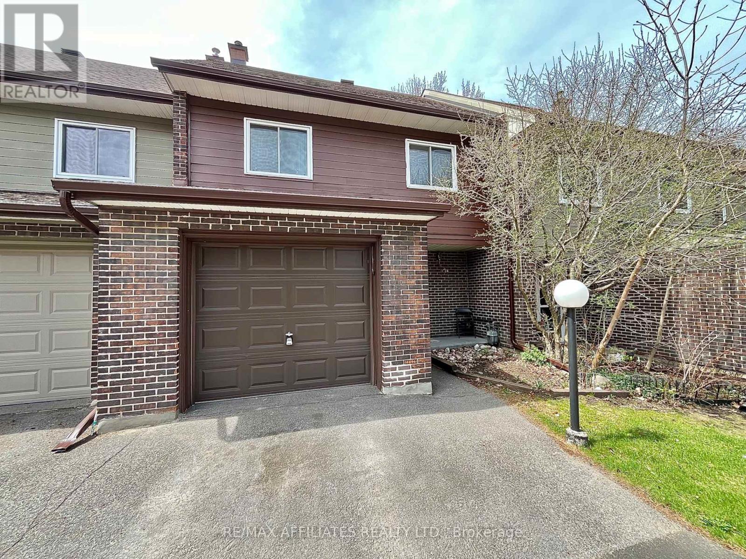Free account required
Unlock the full potential of your property search with a free account! Here's what you'll gain immediate access to:
- Exclusive Access to Every Listing
- Personalized Search Experience
- Favorite Properties at Your Fingertips
- Stay Ahead with Email Alerts


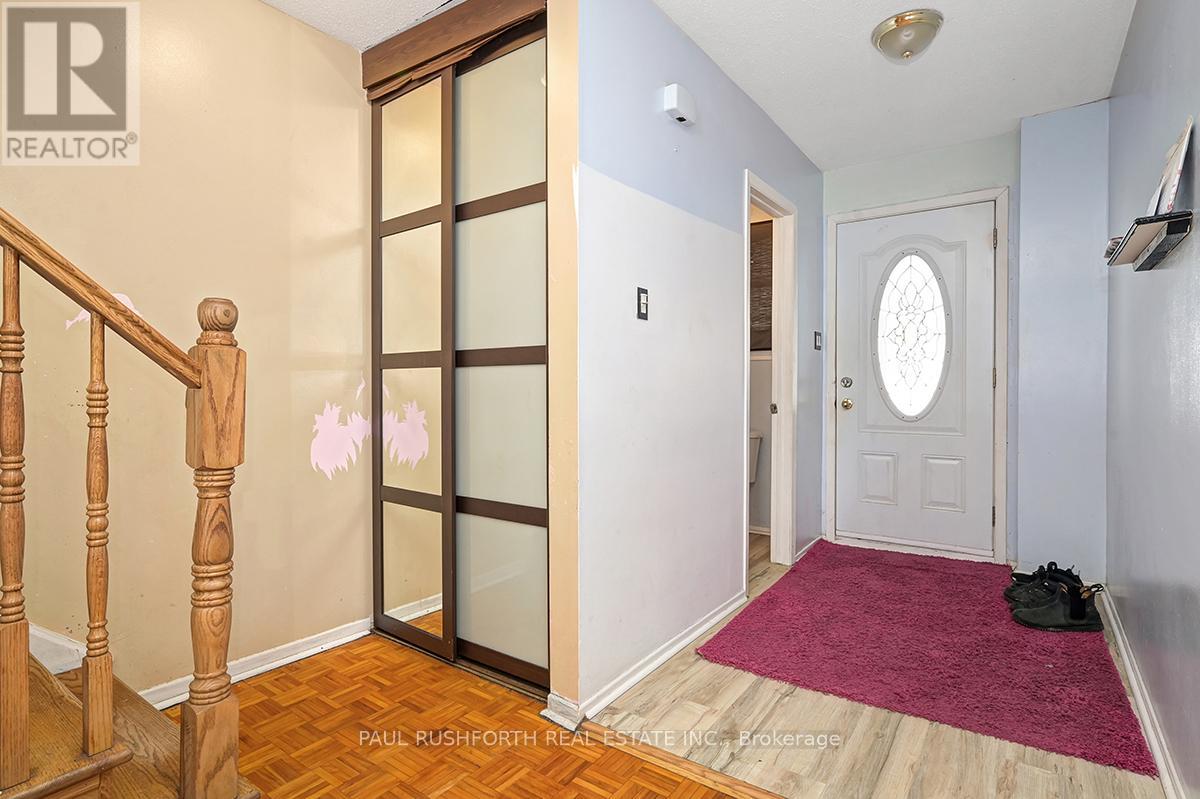

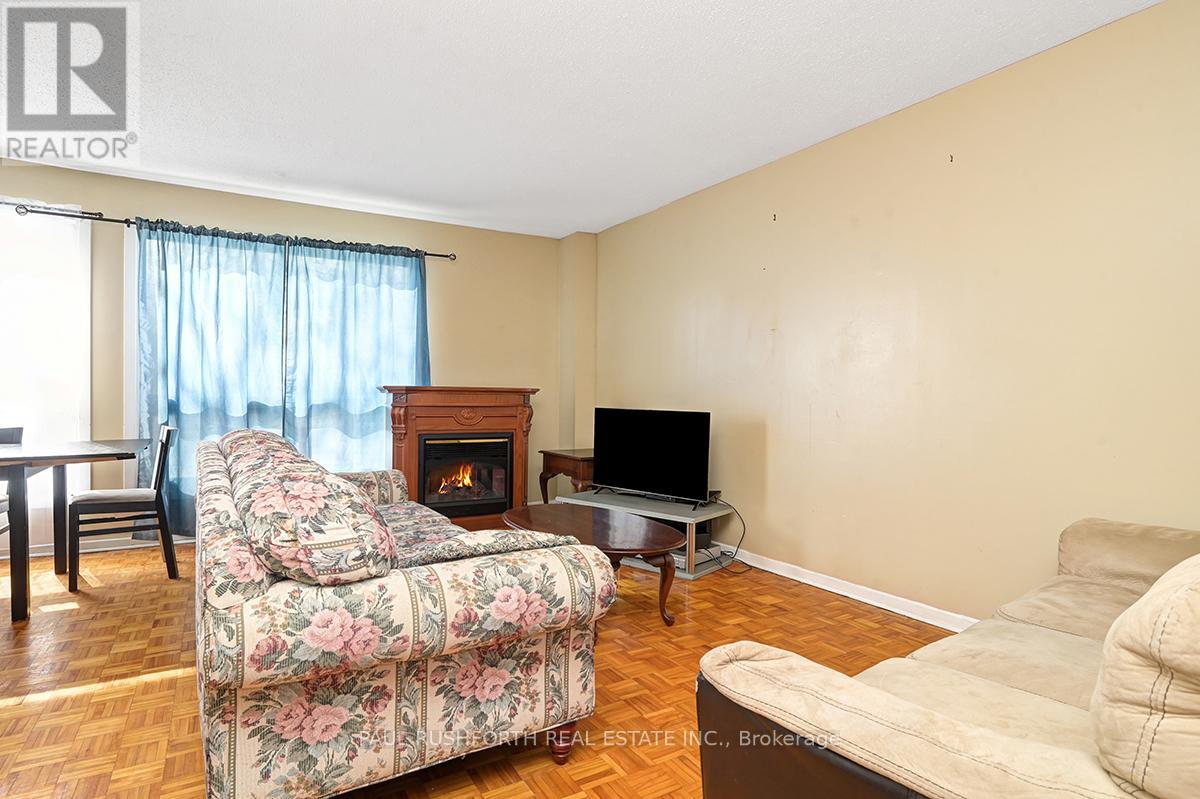
$399,900
286 STONE QUARRY
Ottawa, Ontario, Ontario, K1K3Y2
MLS® Number: X12020259
Property description
Welcome to this spacious 4-bedroom, 2.5-bathroom condominium townhome offering comfort, convenience, and privacy. Nestled in a desirable community, this home boasts no rear neighbours, providing a serene and peaceful outdoor setting. The main floor features a bright and inviting living space, perfect for relaxing or entertaining. The well-appointed kitchen offers ample storage and counter space, while the dining area opens to the private backyard ideal for enjoying quiet mornings or evening gatherings. Upstairs, you'll find four good sized bedrooms and full bath. The spacious basement, that includes a three piece bathroom, offers endless potential, whether for a entertainment room, home office, or additional storage. With easy access to schools, parks, and amenities, this townhome combines comfort and practicality a perfect opportunity for families or investors alike.
Building information
Type
*****
Appliances
*****
Basement Development
*****
Basement Type
*****
Cooling Type
*****
Exterior Finish
*****
Foundation Type
*****
Half Bath Total
*****
Heating Fuel
*****
Heating Type
*****
Size Interior
*****
Stories Total
*****
Land information
Rooms
Main level
Living room
*****
Kitchen
*****
Dining room
*****
Bathroom
*****
Basement
Bathroom
*****
Den
*****
Second level
Primary Bedroom
*****
Bedroom 4
*****
Bedroom 3
*****
Bedroom 2
*****
Bathroom
*****
Main level
Living room
*****
Kitchen
*****
Dining room
*****
Bathroom
*****
Basement
Bathroom
*****
Den
*****
Second level
Primary Bedroom
*****
Bedroom 4
*****
Bedroom 3
*****
Bedroom 2
*****
Bathroom
*****
Main level
Living room
*****
Kitchen
*****
Dining room
*****
Bathroom
*****
Basement
Bathroom
*****
Den
*****
Second level
Primary Bedroom
*****
Bedroom 4
*****
Bedroom 3
*****
Bedroom 2
*****
Bathroom
*****
Courtesy of PAUL RUSHFORTH REAL ESTATE INC.
Book a Showing for this property
Please note that filling out this form you'll be registered and your phone number without the +1 part will be used as a password.
