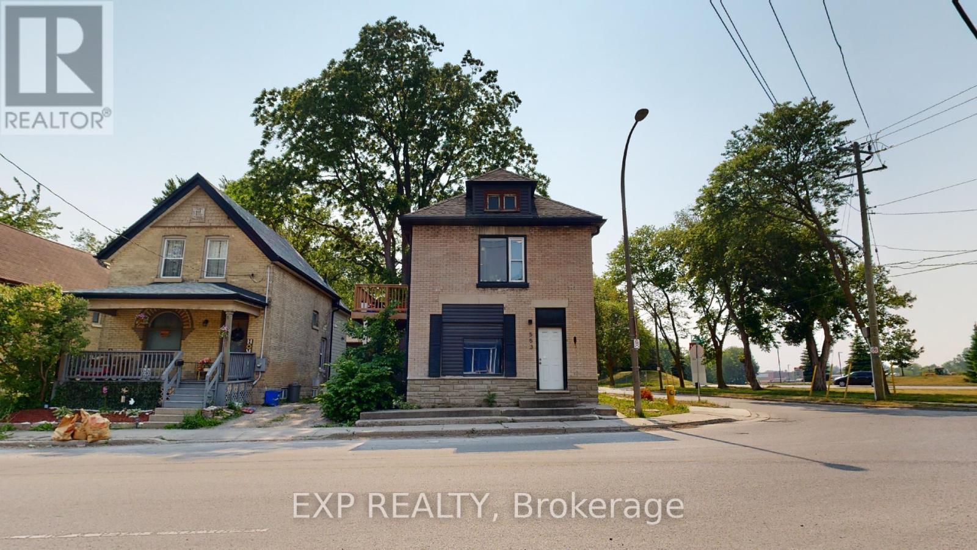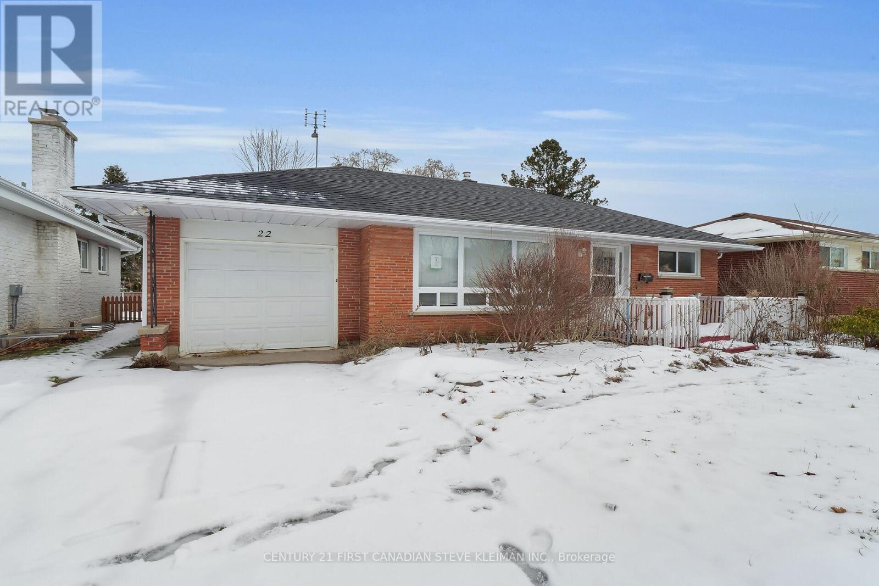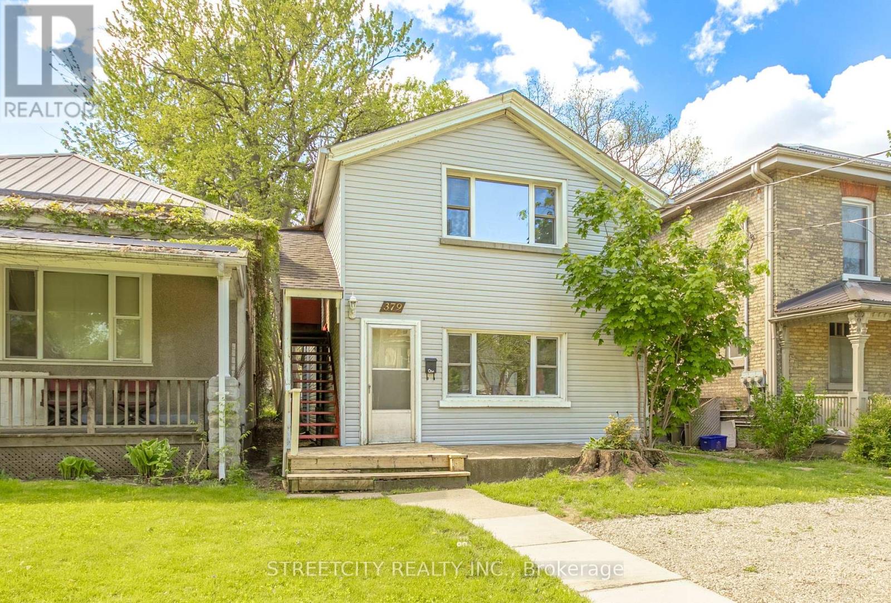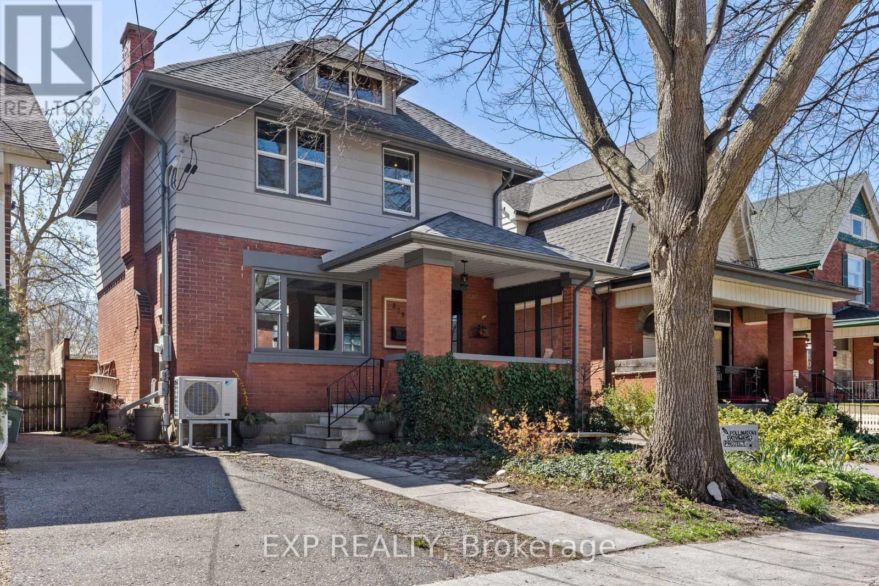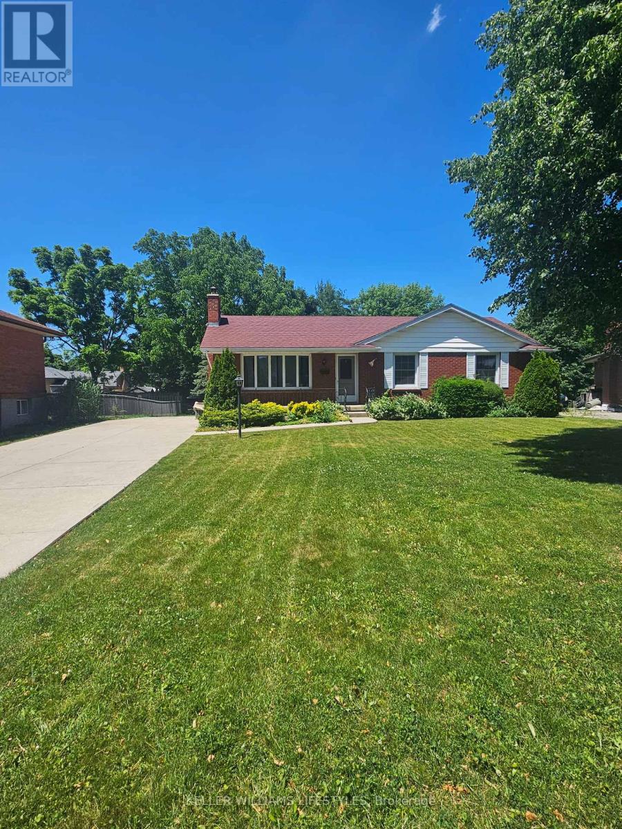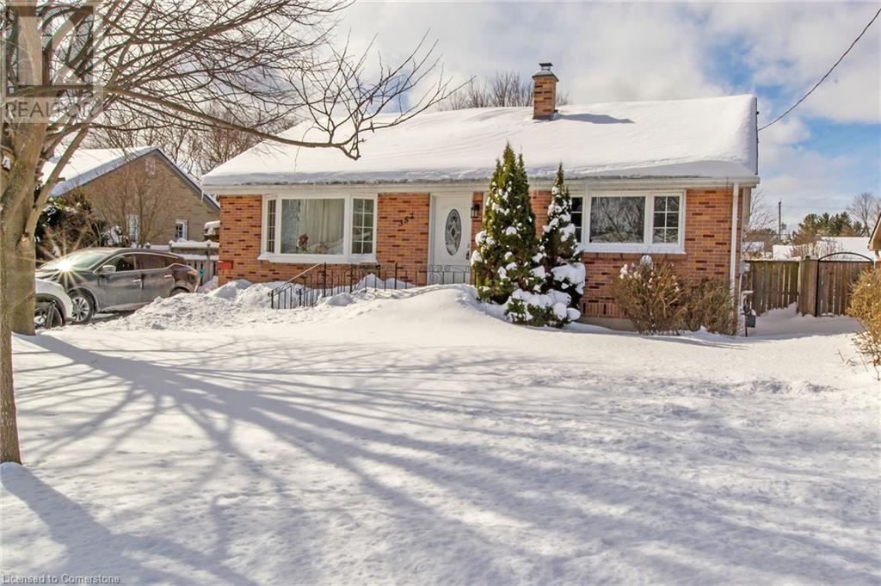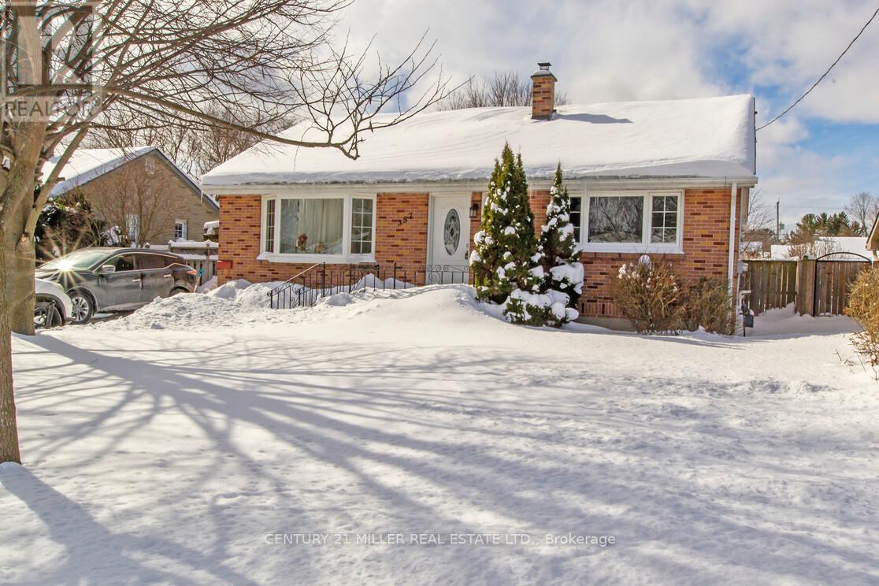Free account required
Unlock the full potential of your property search with a free account! Here's what you'll gain immediate access to:
- Exclusive Access to Every Listing
- Personalized Search Experience
- Favorite Properties at Your Fingertips
- Stay Ahead with Email Alerts

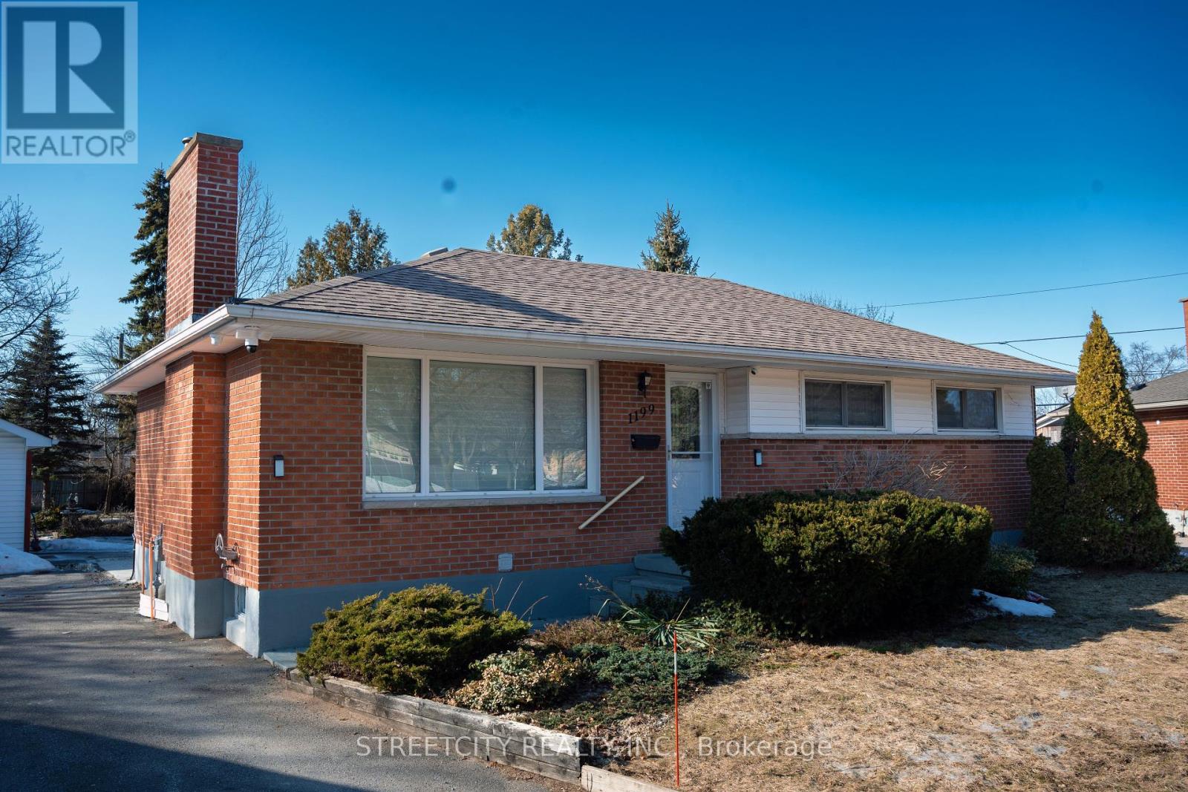
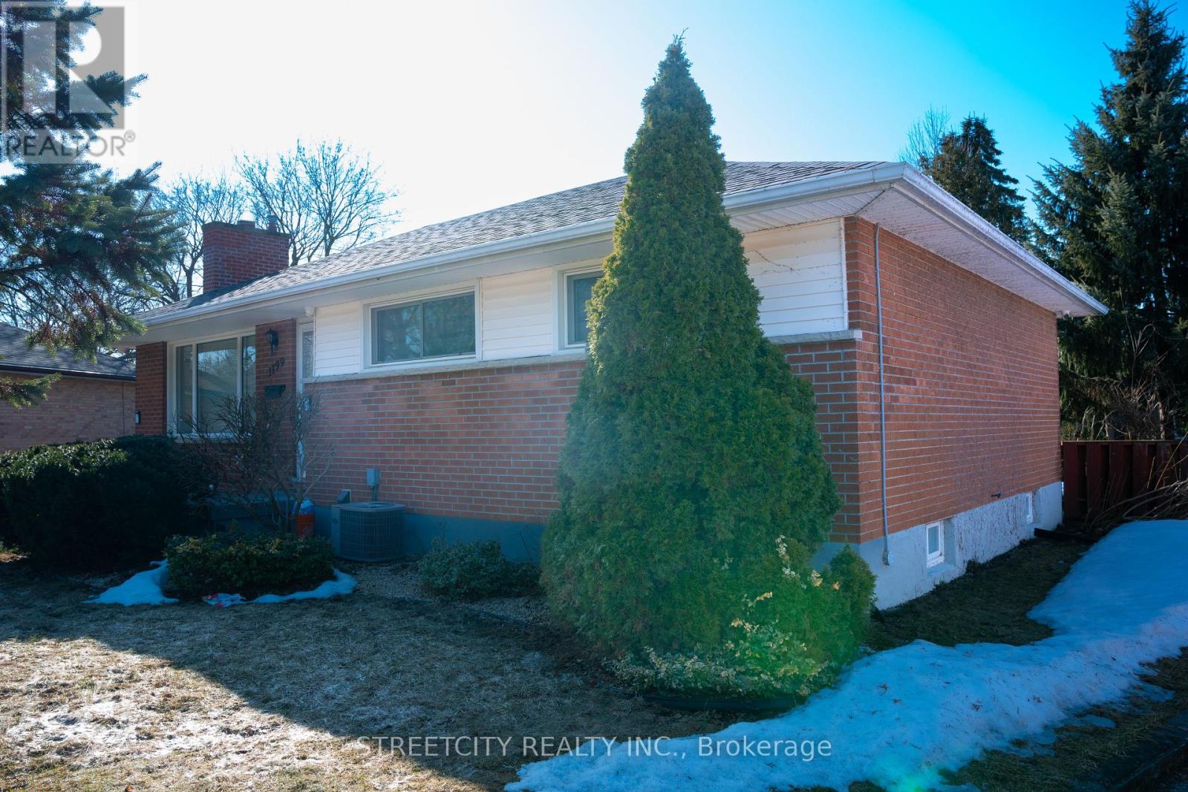
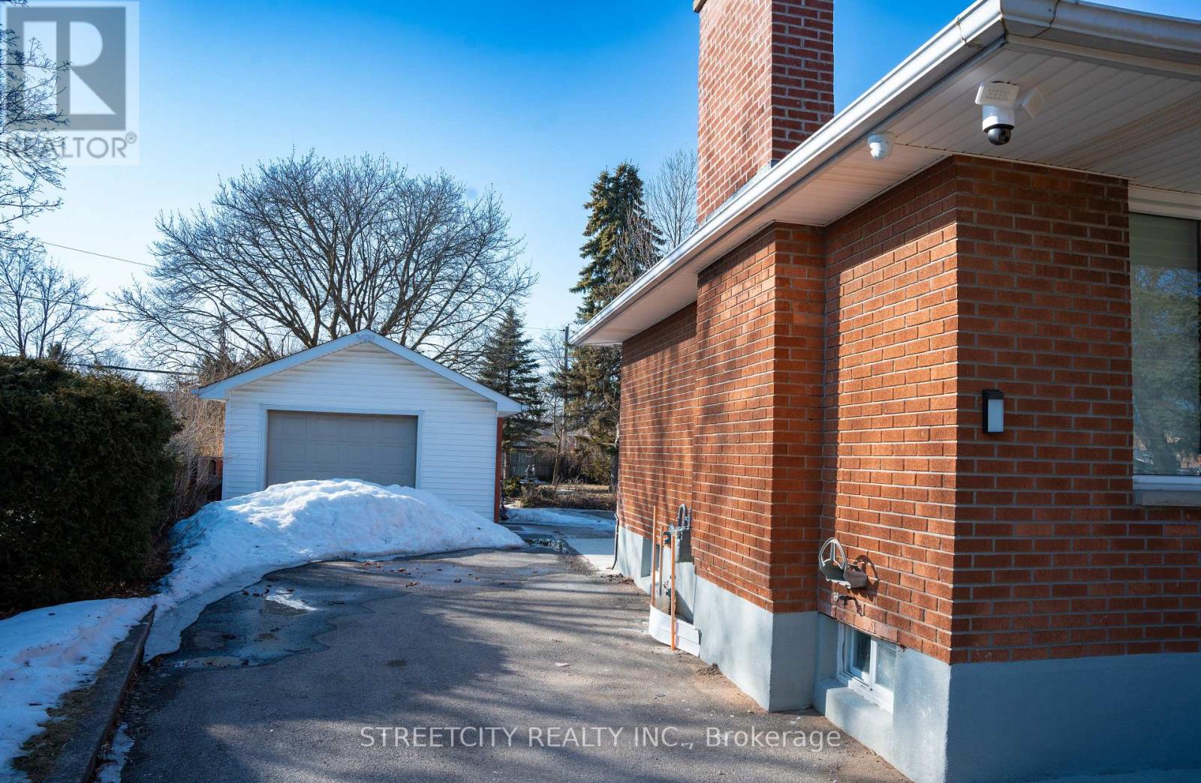
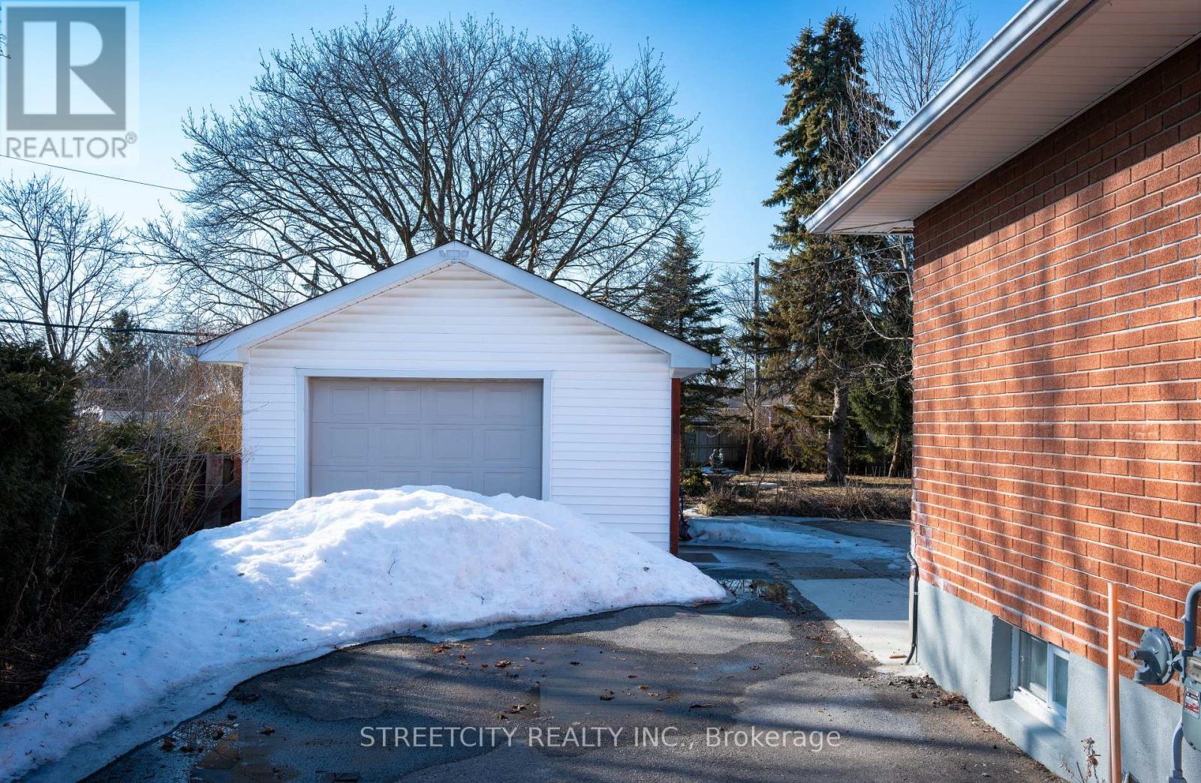
$589,000
1199 FARNSBOROUGH CRESCENT
London, Ontario, Ontario, N5V2L7
MLS® Number: X12021269
Property description
Priced to sell!!.Welcome to 1199 Farnsborough Cres!!. Fully renovated. As you enter onto this quiet crescent, you will experience what a true family neighborhood is Among the other mature homes. this charming bungalow stands out. Situated on one of the larger lots in the area, this well-cared-for home offers a private driveway, Detached car garage is loaded with electric wiring to recharge hybrid/electric vehicle, and concrete patio, and an exceptionally large,(The Driveway Widening Request has been approved by the city, ) fully fenced yard. Inside, you will discover a well-maintained home that has recently had some upgrades and is well-painted. lots of natural light from large windows, 3 bedrooms, a spacious bathroom, a charming New kitchen with all brand new appliances. dining room and awarm and comfortable living room with fireplace. The lower level with separate entrance features 2 large, bright rooms. A finished rec room, a large office/exercise room, a 3-piece washroom, and the generously sized laundry room. Extra storage is available in the laundry room and the utility room. Well suited for first-time home buyers or a family that can move right in and progressively make this home their very own. Schools, both elementary and secondary, plus Fanshawe College, are nearby, making this home a long-term choice. Don't miss the chance! Please come and see the property!!
Building information
Type
*****
Amenities
*****
Appliances
*****
Architectural Style
*****
Basement Development
*****
Basement Features
*****
Basement Type
*****
Construction Style Attachment
*****
Cooling Type
*****
Exterior Finish
*****
Fireplace Present
*****
Foundation Type
*****
Heating Fuel
*****
Heating Type
*****
Stories Total
*****
Utility Water
*****
Land information
Amenities
*****
Fence Type
*****
Sewer
*****
Size Depth
*****
Size Frontage
*****
Size Irregular
*****
Size Total
*****
Rooms
Main level
Bathroom
*****
Bedroom 3
*****
Bedroom 2
*****
Primary Bedroom
*****
Kitchen
*****
Dining room
*****
Living room
*****
Lower level
Laundry room
*****
Recreational, Games room
*****
Family room
*****
Bathroom
*****
Courtesy of STREETCITY REALTY INC.
Book a Showing for this property
Please note that filling out this form you'll be registered and your phone number without the +1 part will be used as a password.

