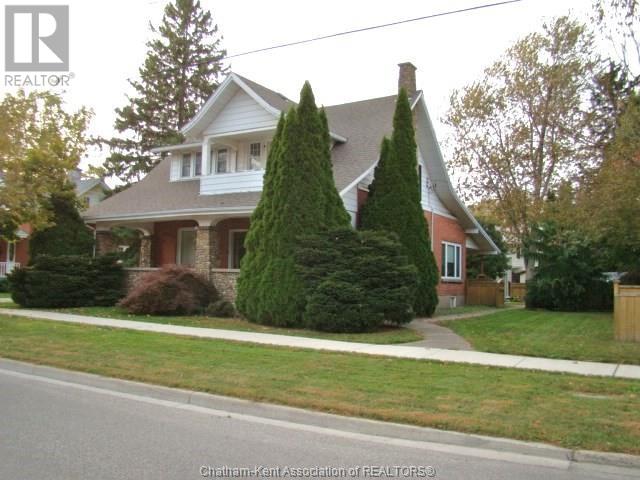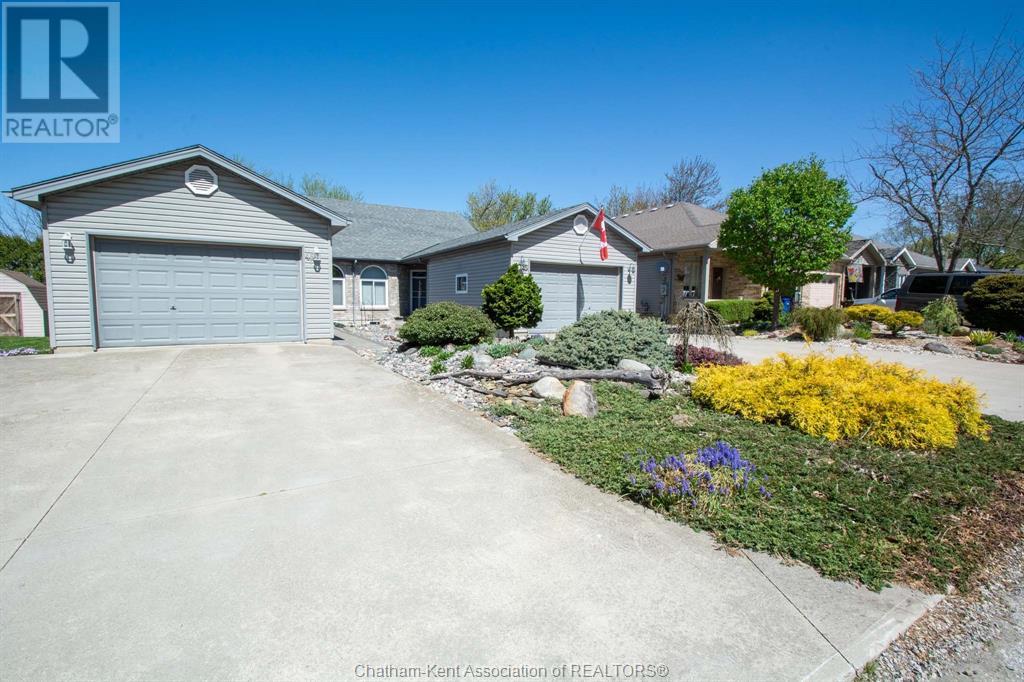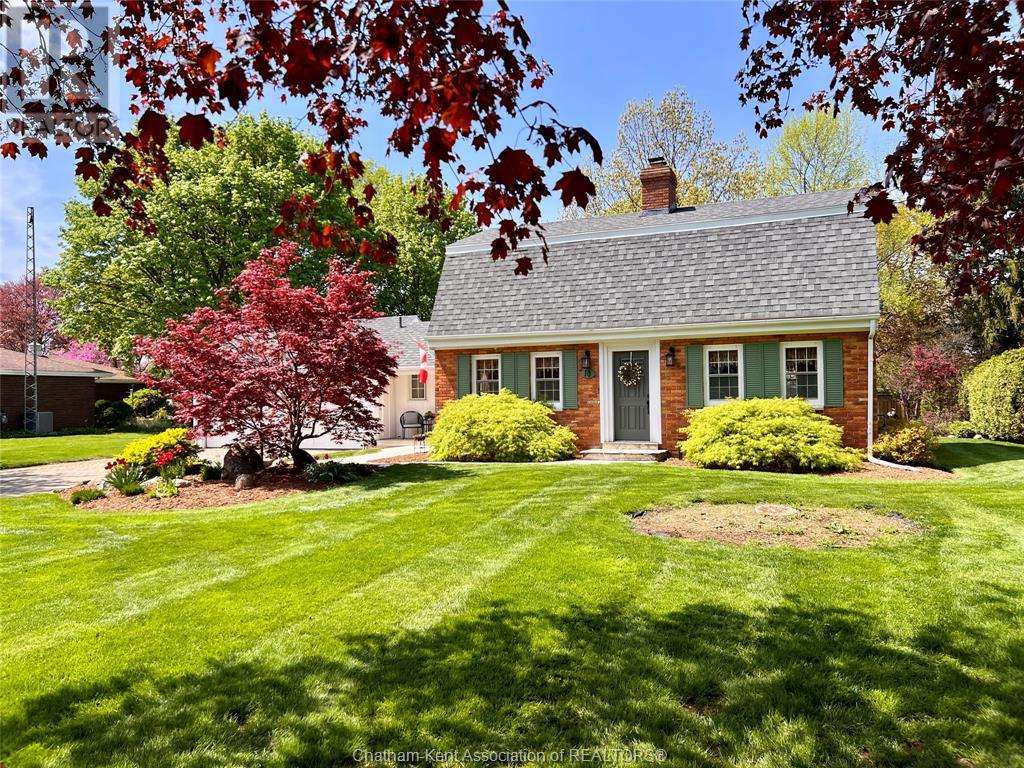Free account required
Unlock the full potential of your property search with a free account! Here's what you'll gain immediate access to:
- Exclusive Access to Every Listing
- Personalized Search Experience
- Favorite Properties at Your Fingertips
- Stay Ahead with Email Alerts
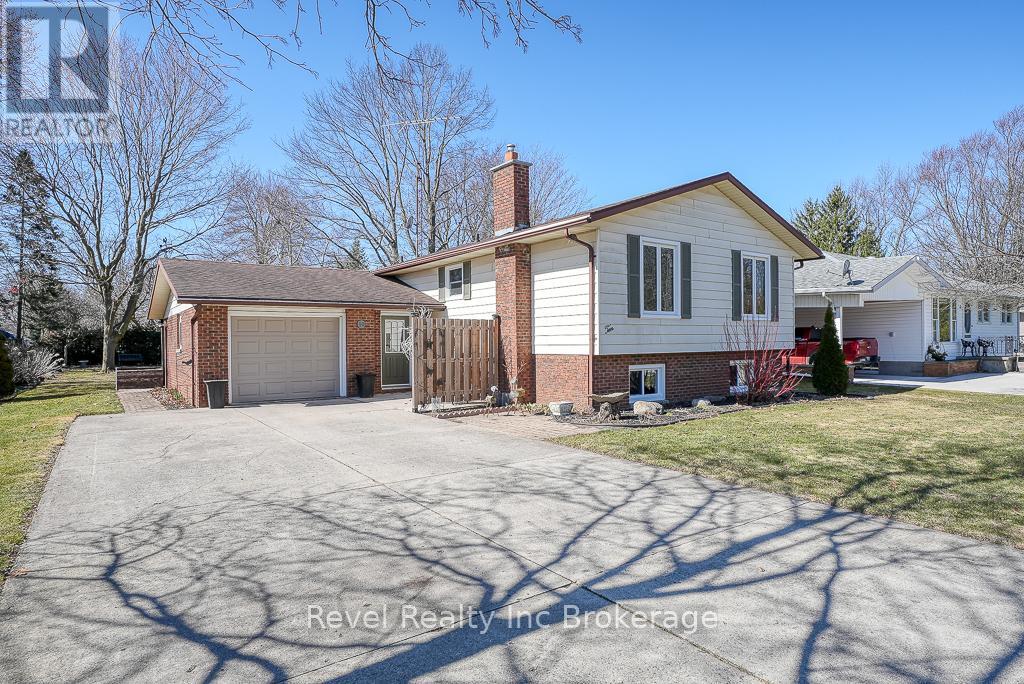
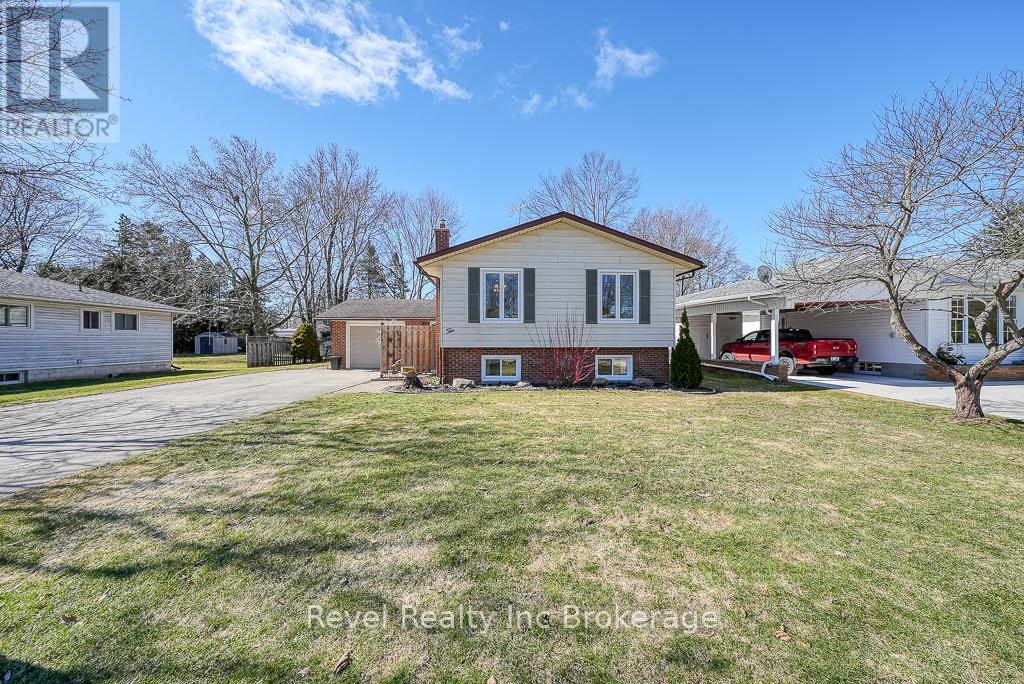
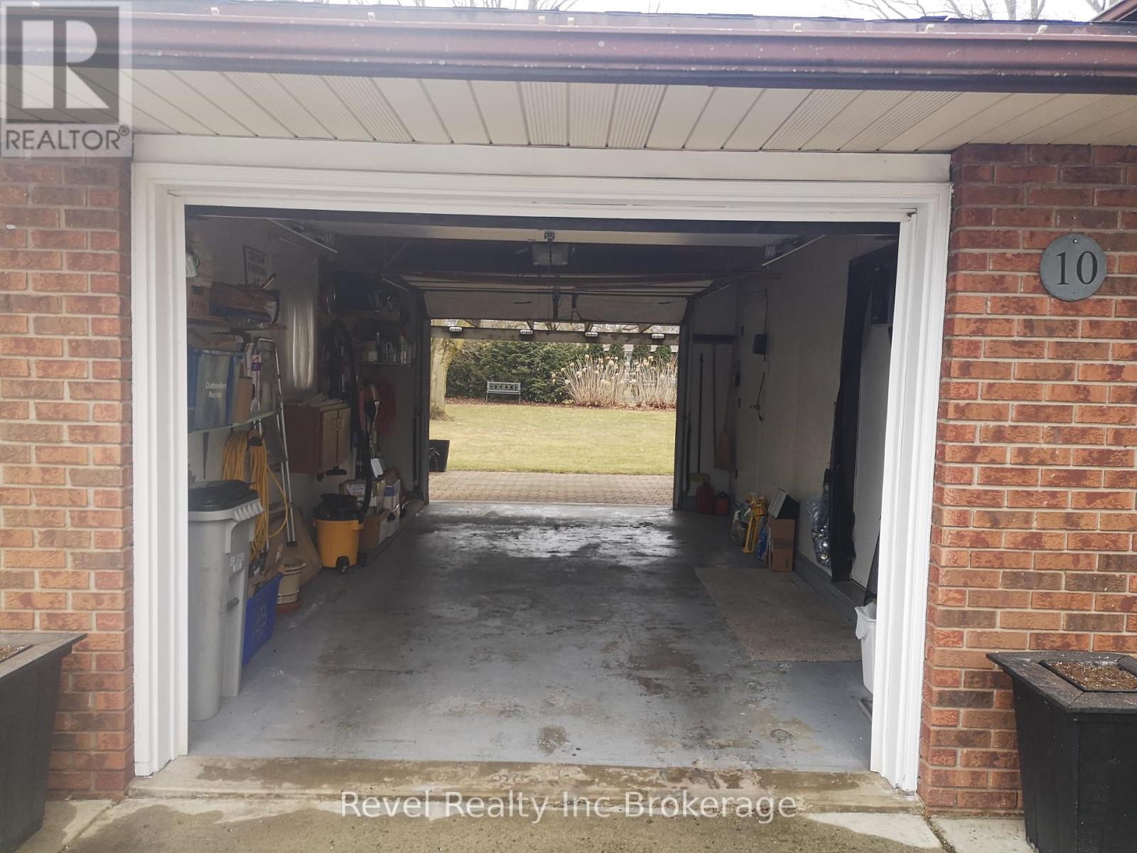
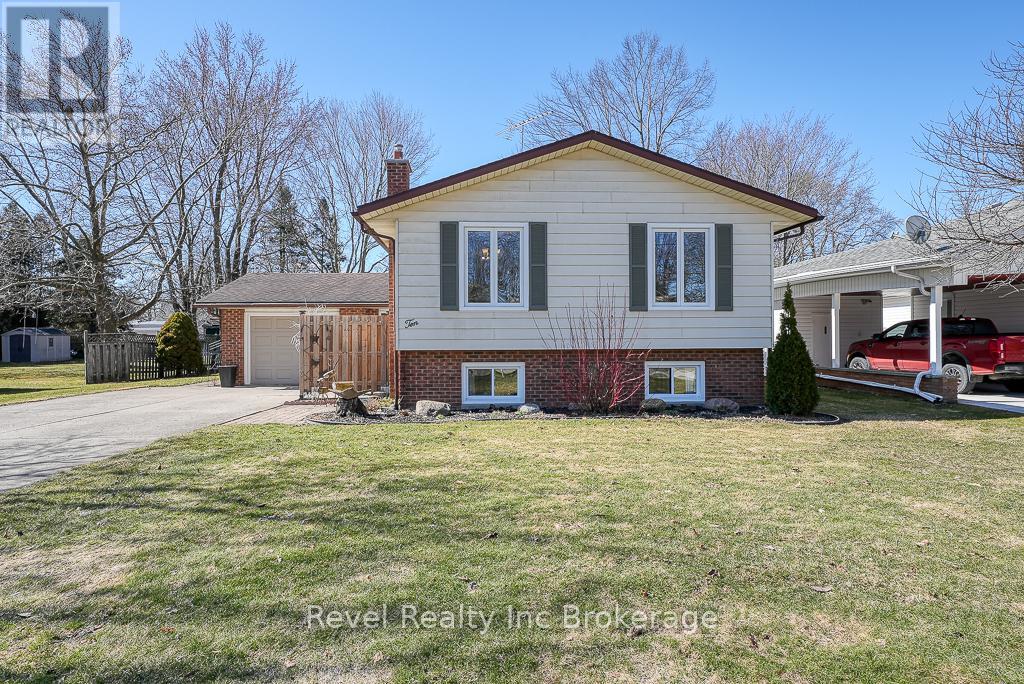
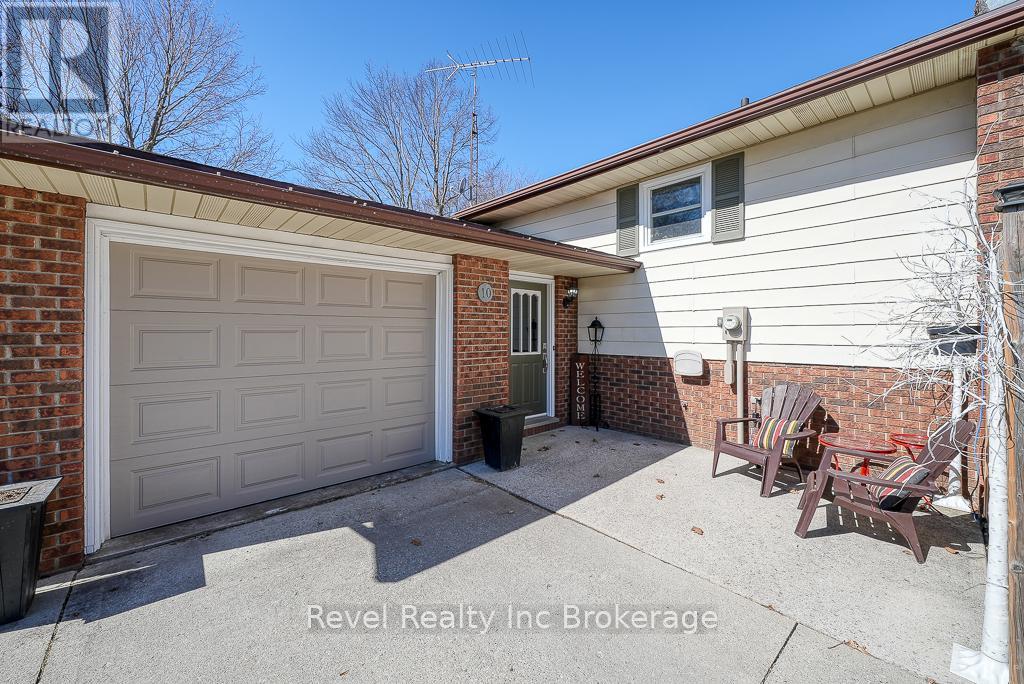
$499,900
10 JULIANA STREET
Chatham-Kent, Ontario, Ontario, N0P2C0
MLS® Number: X12021676
Property description
Located on a highly desirable, family-friendly street, this beautifully renovated raised ranch offers the perfect blend of style, space, and functionality. With 3+1 bedrooms and 2 bathrooms, this home has been thoughtfully updated to create a bright and open-concept living space. Enjoy new flooring throughout, a spacious finished basement, and tons of storage to keep everything organized. The attached drive-through garage provides extra convenience, while the large yard is perfect for entertaining with a fire pit area, a stunning wooden gazebo, and plenty of space to relax and play. With tasteful decor and incredible curb appeal, this home is truly move-in ready.
Building information
Type
*****
Age
*****
Appliances
*****
Basement Development
*****
Basement Type
*****
Construction Style Attachment
*****
Cooling Type
*****
Exterior Finish
*****
Foundation Type
*****
Heating Fuel
*****
Heating Type
*****
Size Interior
*****
Utility Water
*****
Land information
Fence Type
*****
Sewer
*****
Size Depth
*****
Size Frontage
*****
Size Irregular
*****
Size Total
*****
Rooms
Main level
Living room
*****
Kitchen
*****
Foyer
*****
Dining room
*****
Primary Bedroom
*****
Bedroom 2
*****
Bedroom
*****
Bathroom
*****
Lower level
Bedroom
*****
Bathroom
*****
Utility room
*****
Other
*****
Recreational, Games room
*****
Laundry room
*****
Main level
Living room
*****
Kitchen
*****
Foyer
*****
Dining room
*****
Primary Bedroom
*****
Bedroom 2
*****
Bedroom
*****
Bathroom
*****
Lower level
Bedroom
*****
Bathroom
*****
Utility room
*****
Other
*****
Recreational, Games room
*****
Laundry room
*****
Main level
Living room
*****
Kitchen
*****
Foyer
*****
Dining room
*****
Primary Bedroom
*****
Bedroom 2
*****
Bedroom
*****
Bathroom
*****
Lower level
Bedroom
*****
Bathroom
*****
Utility room
*****
Other
*****
Recreational, Games room
*****
Laundry room
*****
Main level
Living room
*****
Kitchen
*****
Foyer
*****
Dining room
*****
Primary Bedroom
*****
Bedroom 2
*****
Bedroom
*****
Bathroom
*****
Courtesy of Revel Realty Inc Brokerage
Book a Showing for this property
Please note that filling out this form you'll be registered and your phone number without the +1 part will be used as a password.
