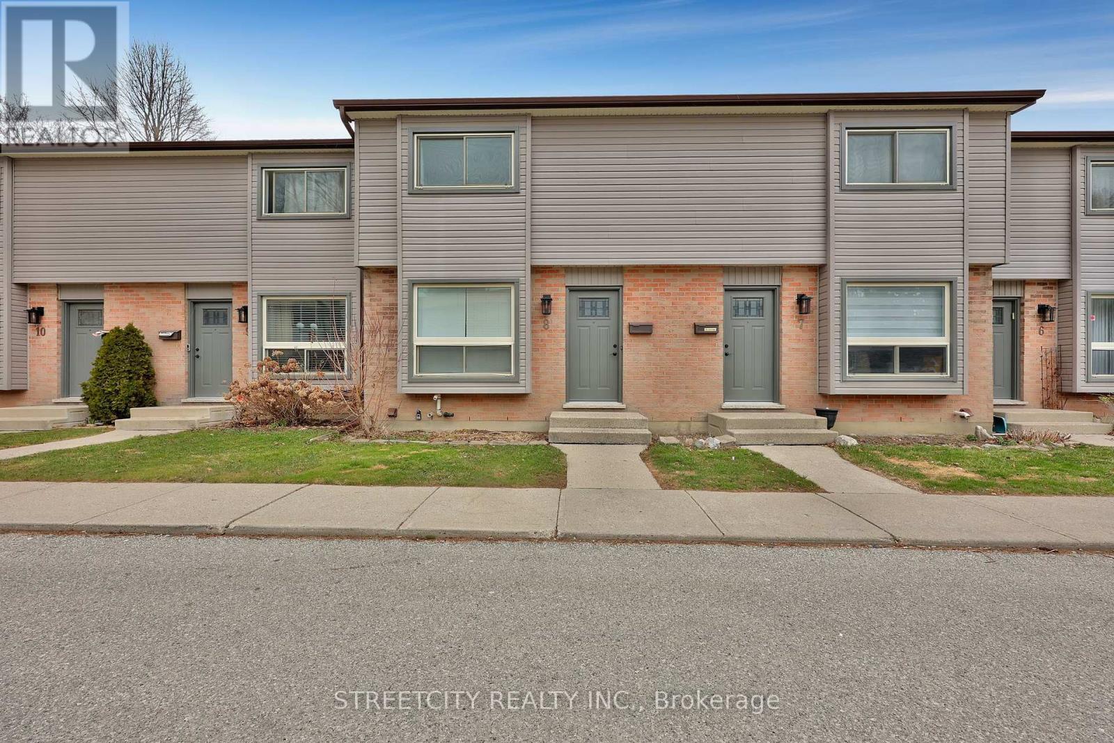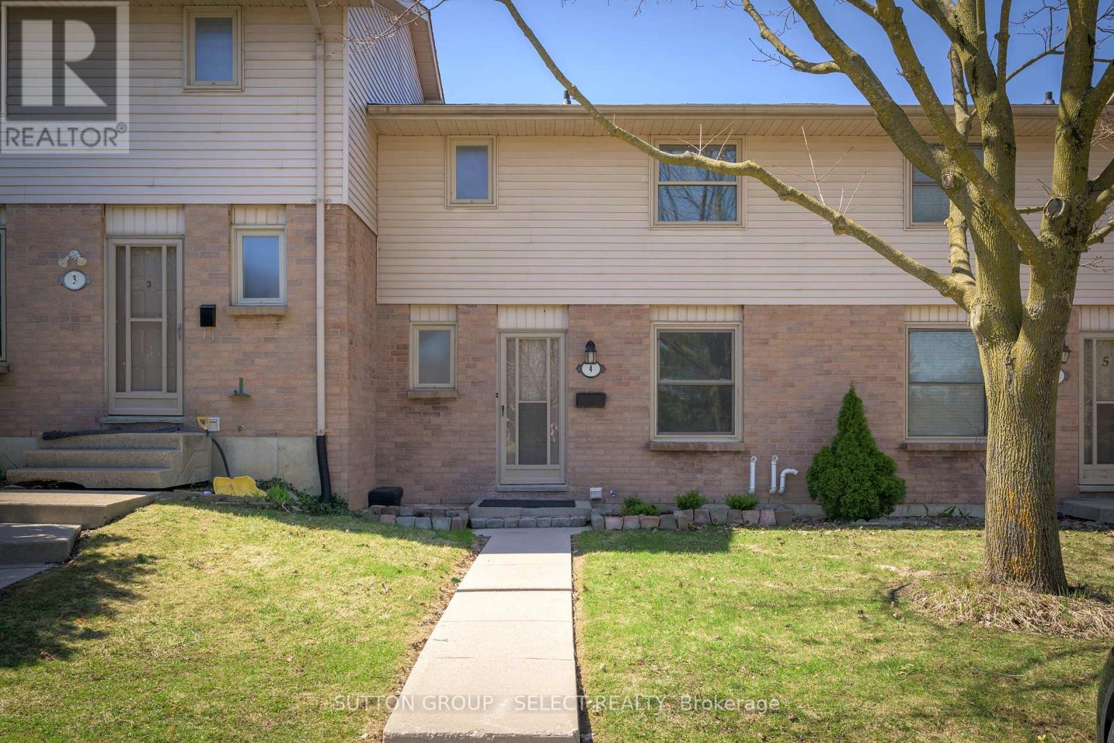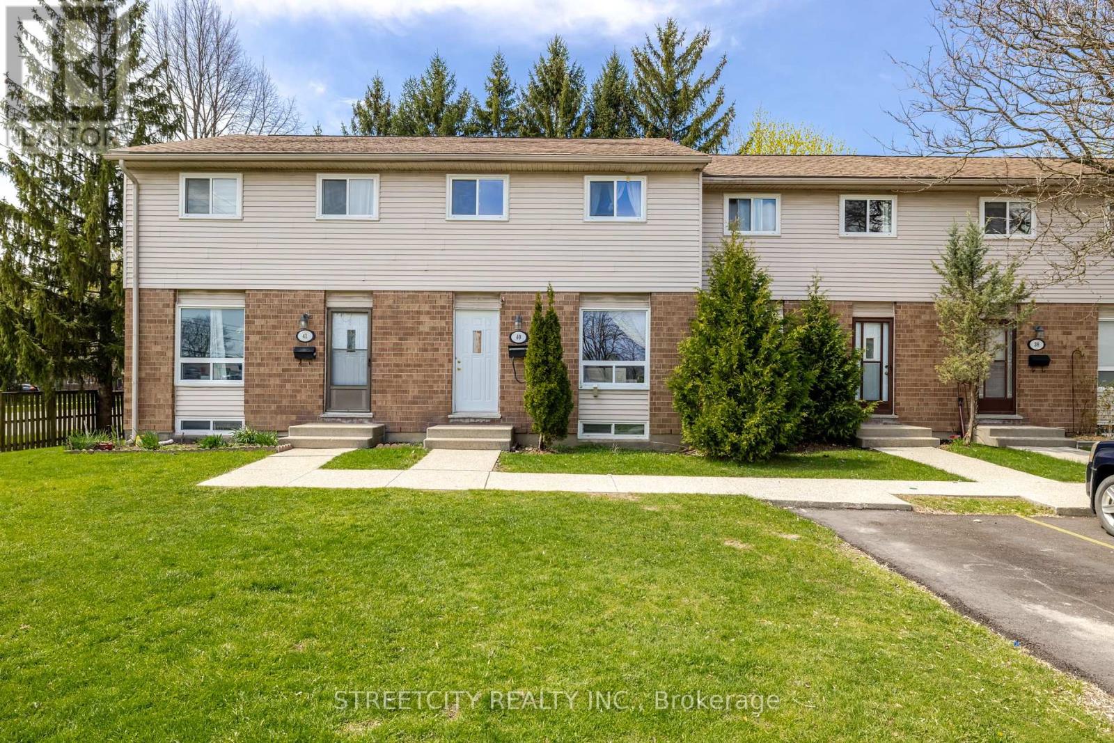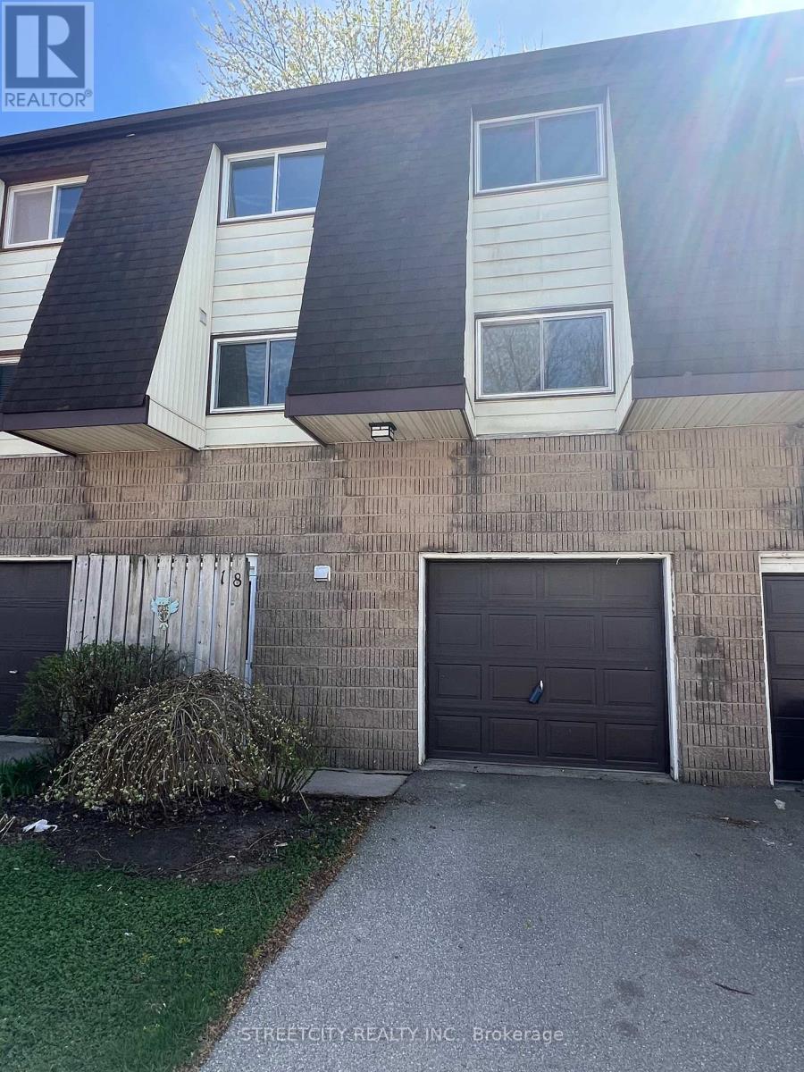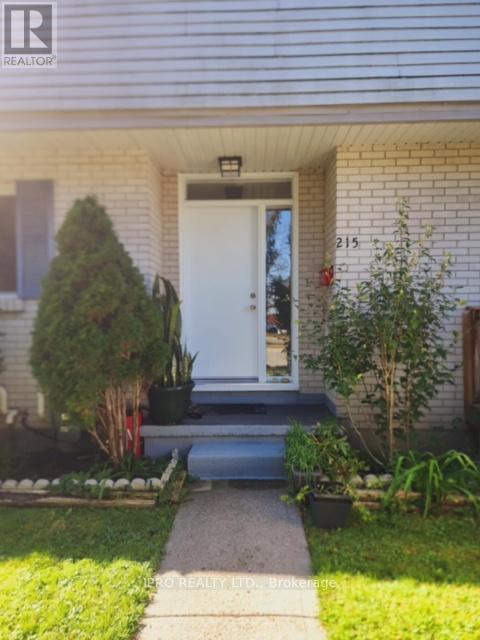Free account required
Unlock the full potential of your property search with a free account! Here's what you'll gain immediate access to:
- Exclusive Access to Every Listing
- Personalized Search Experience
- Favorite Properties at Your Fingertips
- Stay Ahead with Email Alerts
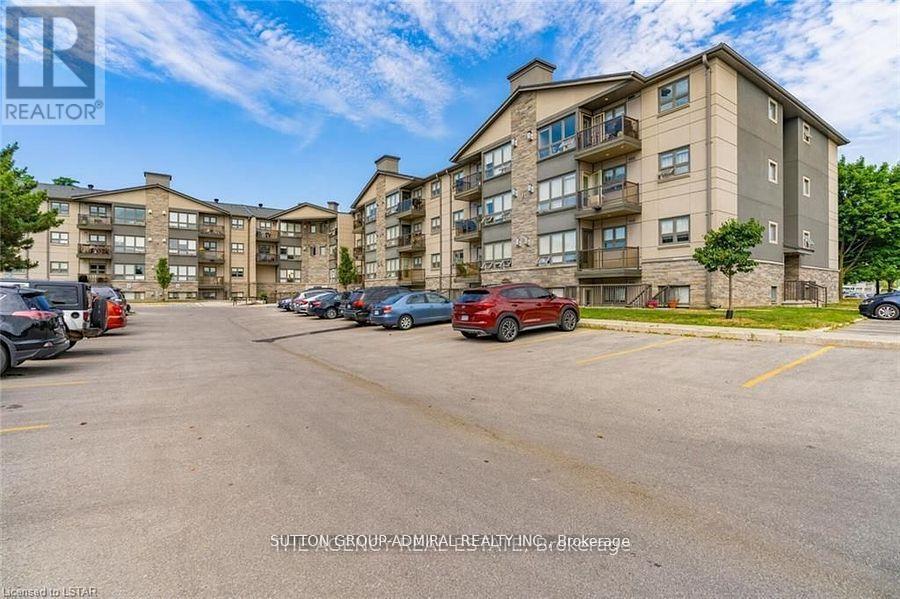
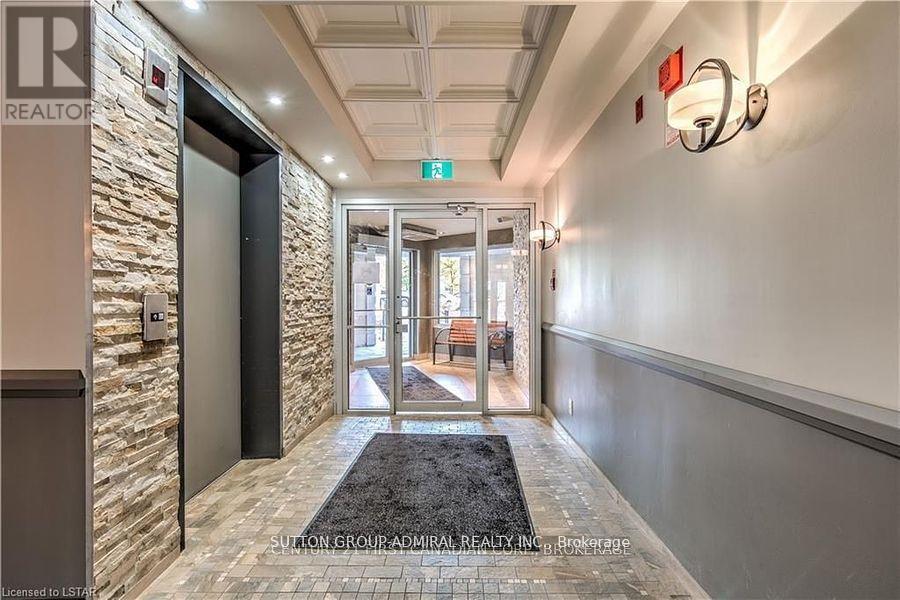
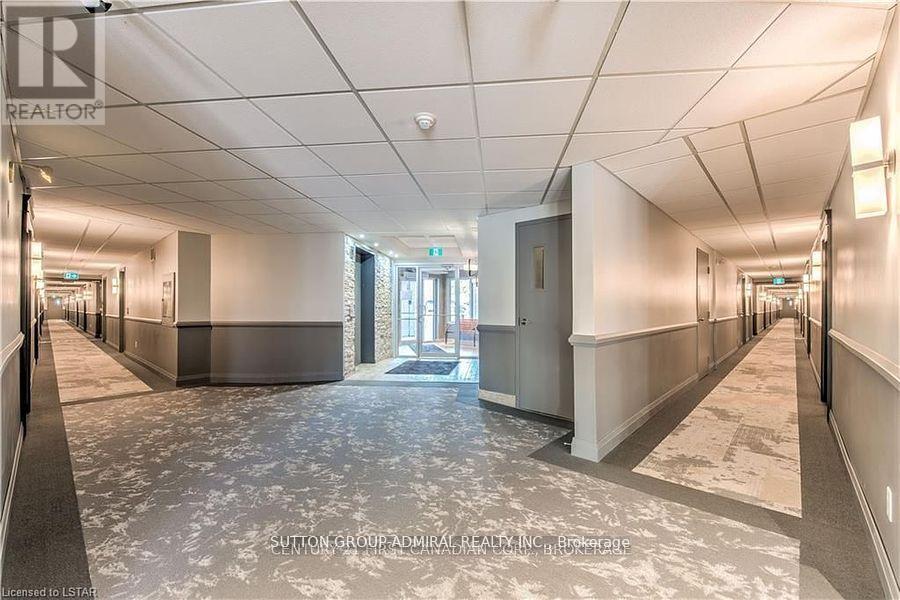
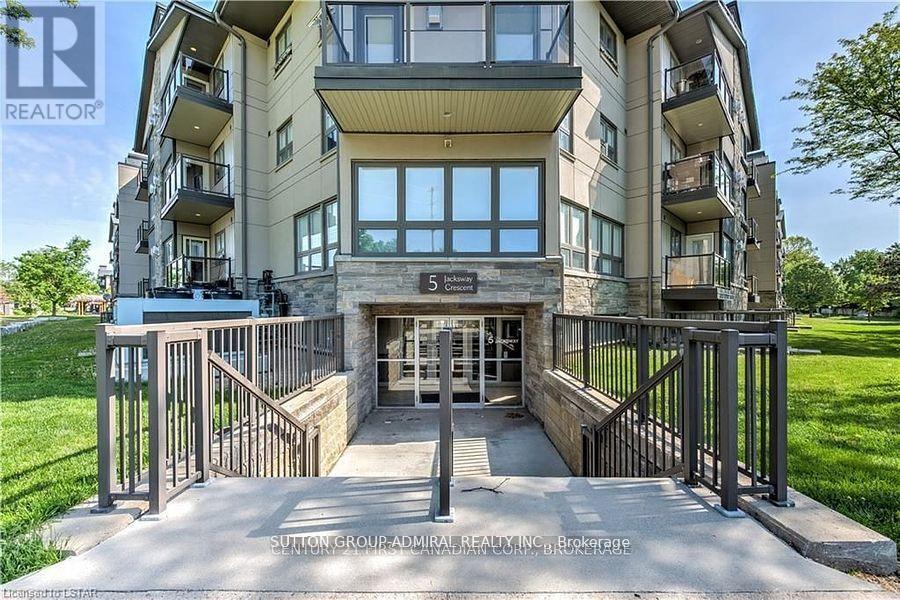
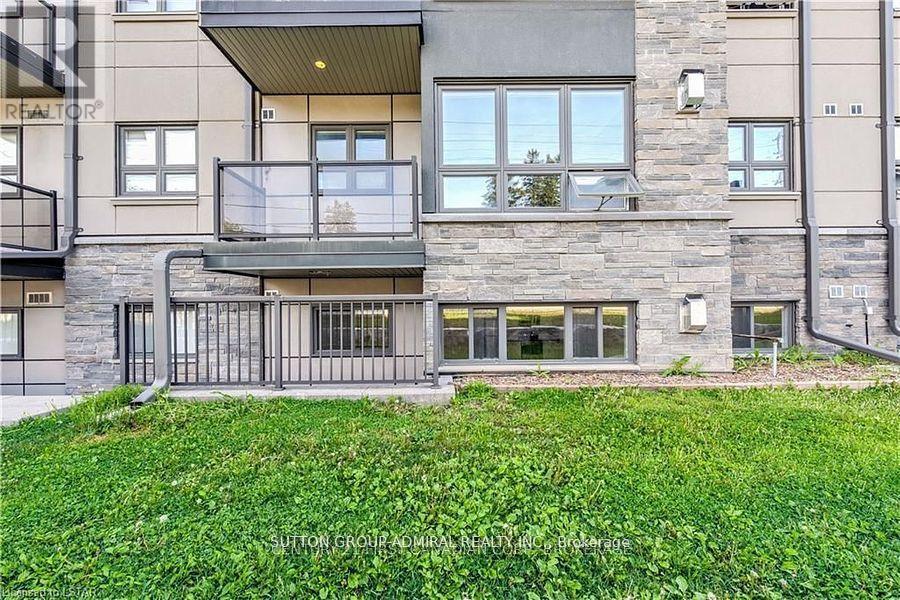
$375,000
108 - 5 JACKSWAY CRESCENT
London North, Ontario, Ontario, N5X3T6
MLS® Number: X12023898
Property description
Perfect location in the desirable Masonville neighbourhood, walking distance to Masonville Mall,Shoppes, Restaurants,Public Transportation,Western University Campus and many more amenities. 2 bedroom. 2 bathroom, spacious locker. Unit located on the ground floor with a separate entrance to terrace and direct access to the parking lot.Enjoy and get the heat in the winter time of the builtin Gas Fireplace in the living room (gas is included in condo fee). Main bathroom is fully renovated with modern finishes.Convenient exercise room accessible in Building#1. 24 Hr Laundry for no additional cost.Extensive renovations over the past few years in the entire complex includes:siding, stucco, windows, doors, roof, balconies, parking lot, security cameras and interior.1 unassigned parking spot and plenty of visitors parking are available.
Building information
Type
*****
Age
*****
Amenities
*****
Appliances
*****
Exterior Finish
*****
Fireplace Present
*****
Flooring Type
*****
Heating Fuel
*****
Heating Type
*****
Size Interior
*****
Land information
Amenities
*****
Rooms
Main level
Bathroom
*****
Bathroom
*****
Storage
*****
Bedroom 2
*****
Bedroom
*****
Kitchen
*****
Living room
*****
Dining room
*****
Bathroom
*****
Bathroom
*****
Storage
*****
Bedroom 2
*****
Bedroom
*****
Kitchen
*****
Living room
*****
Dining room
*****
Bathroom
*****
Bathroom
*****
Storage
*****
Bedroom 2
*****
Bedroom
*****
Kitchen
*****
Living room
*****
Dining room
*****
Bathroom
*****
Bathroom
*****
Storage
*****
Bedroom 2
*****
Bedroom
*****
Kitchen
*****
Living room
*****
Dining room
*****
Courtesy of SUTTON GROUP-ADMIRAL REALTY INC.
Book a Showing for this property
Please note that filling out this form you'll be registered and your phone number without the +1 part will be used as a password.

