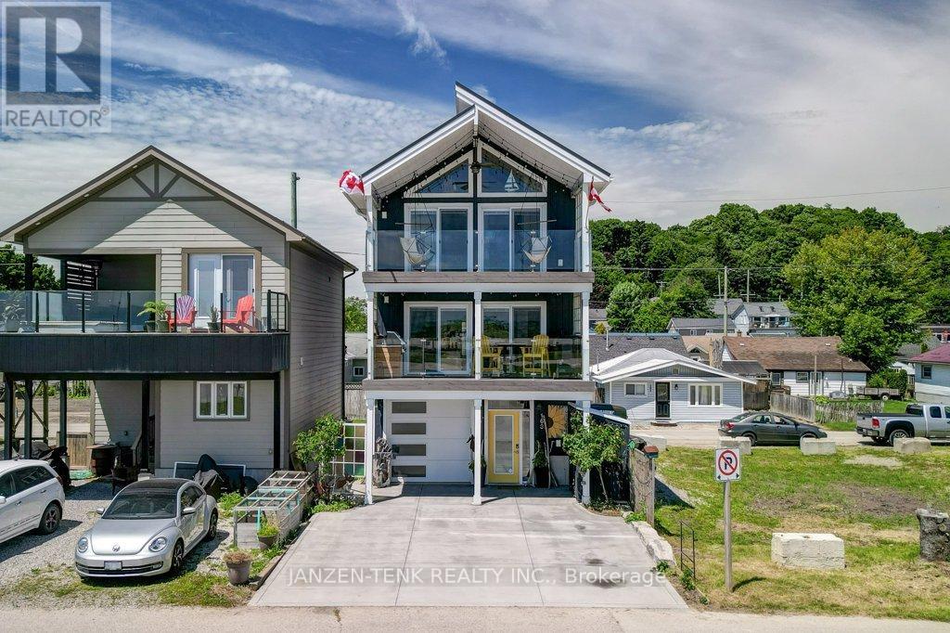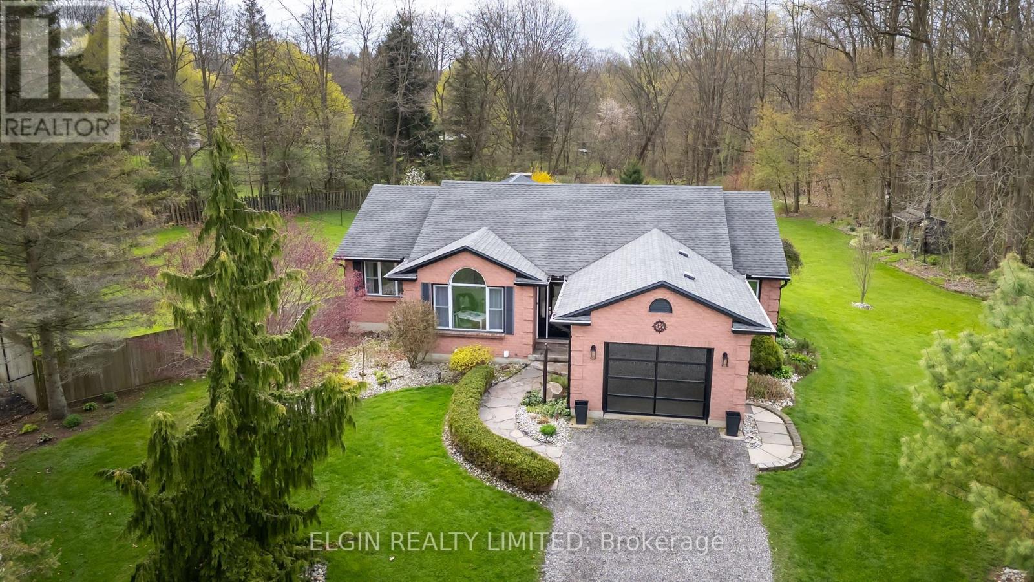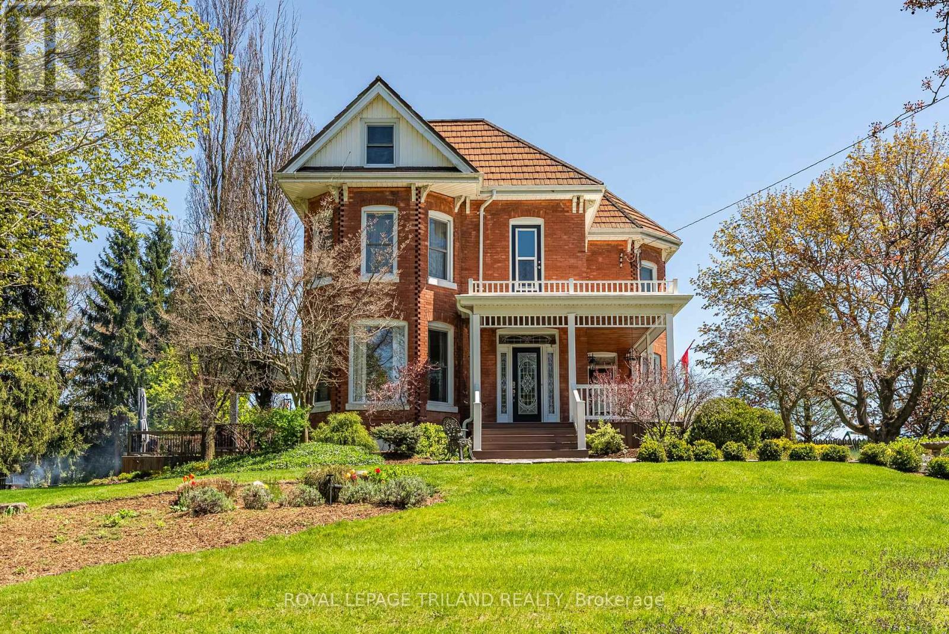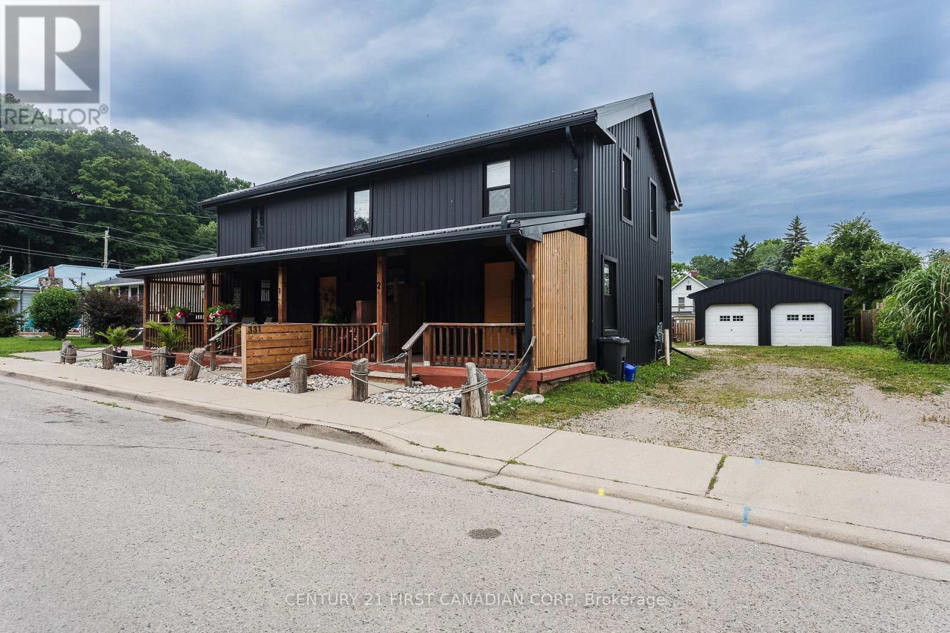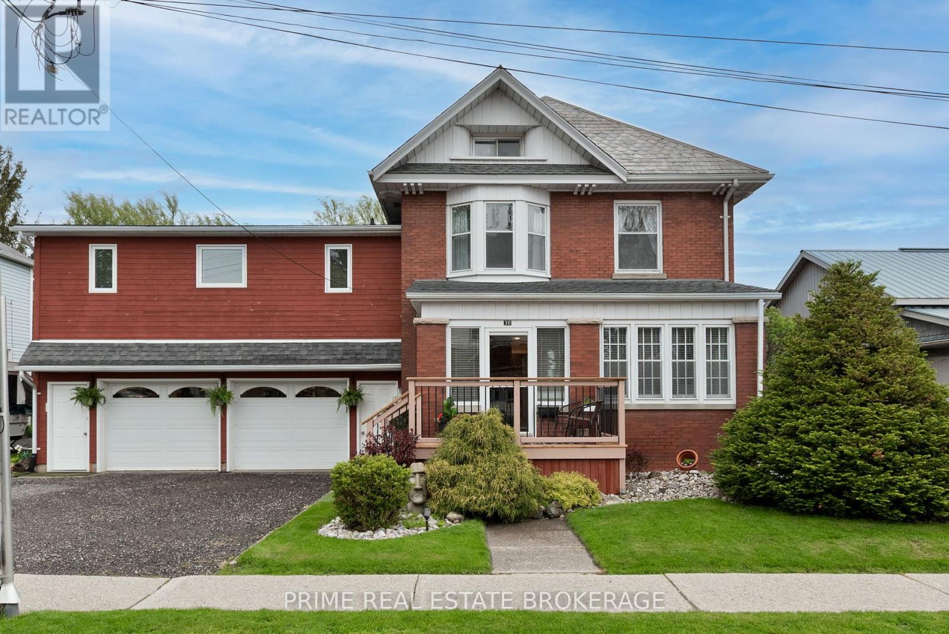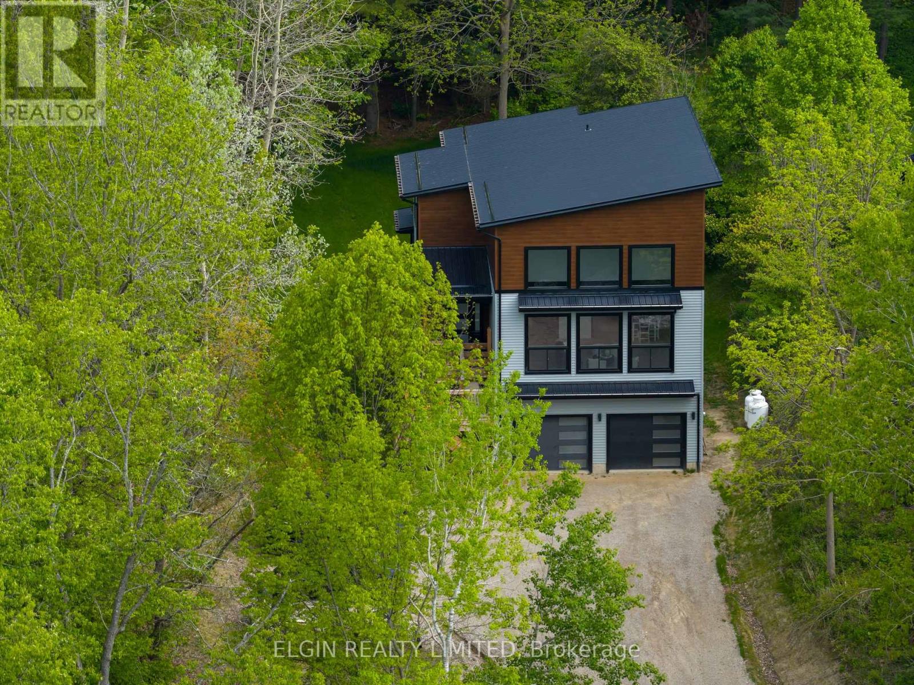Free account required
Unlock the full potential of your property search with a free account! Here's what you'll gain immediate access to:
- Exclusive Access to Every Listing
- Personalized Search Experience
- Favorite Properties at Your Fingertips
- Stay Ahead with Email Alerts
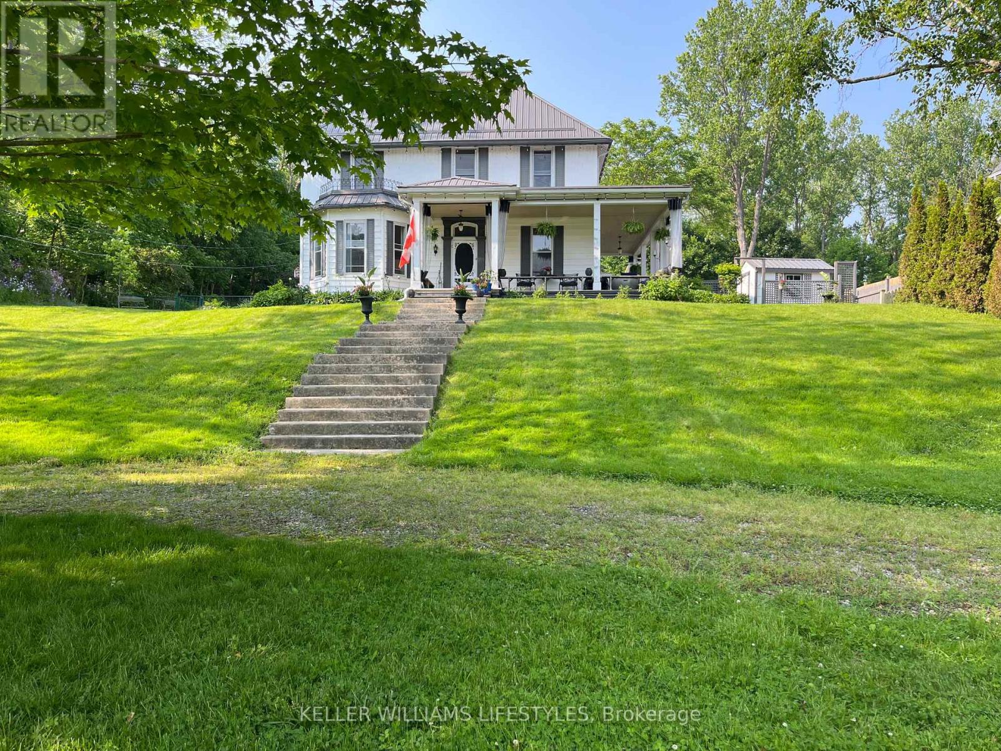
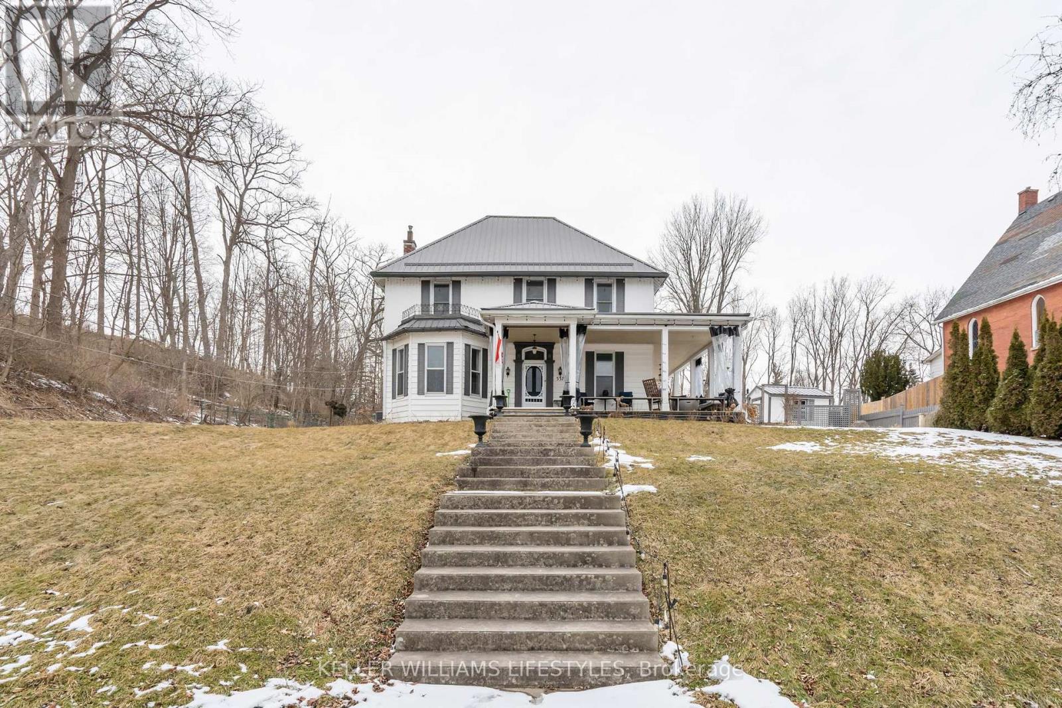
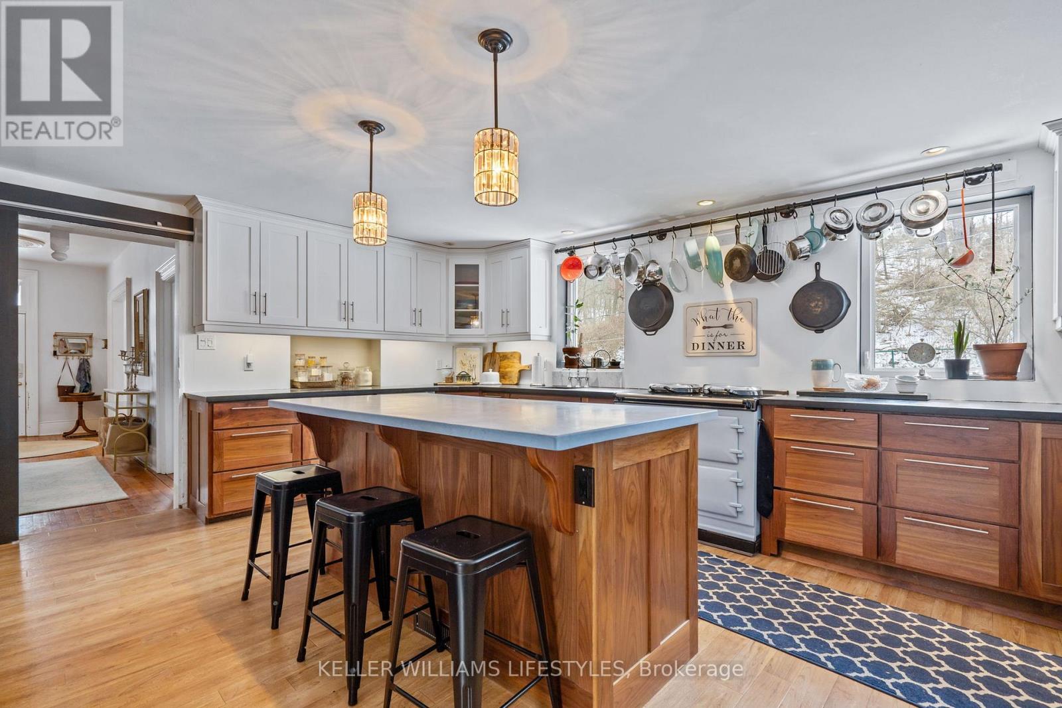
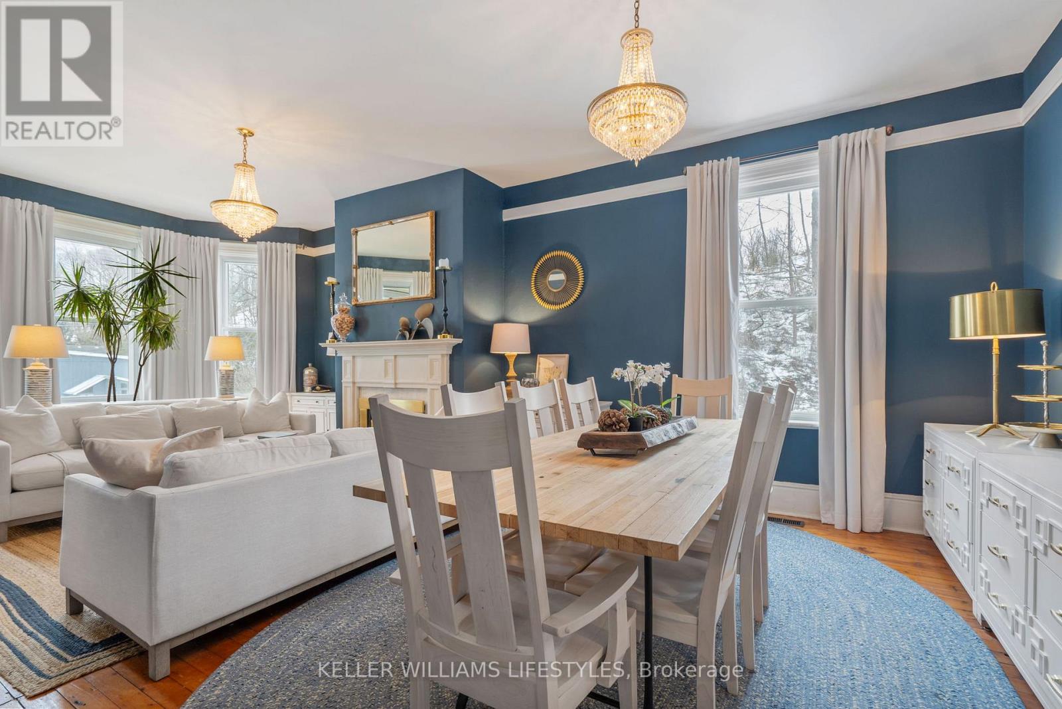
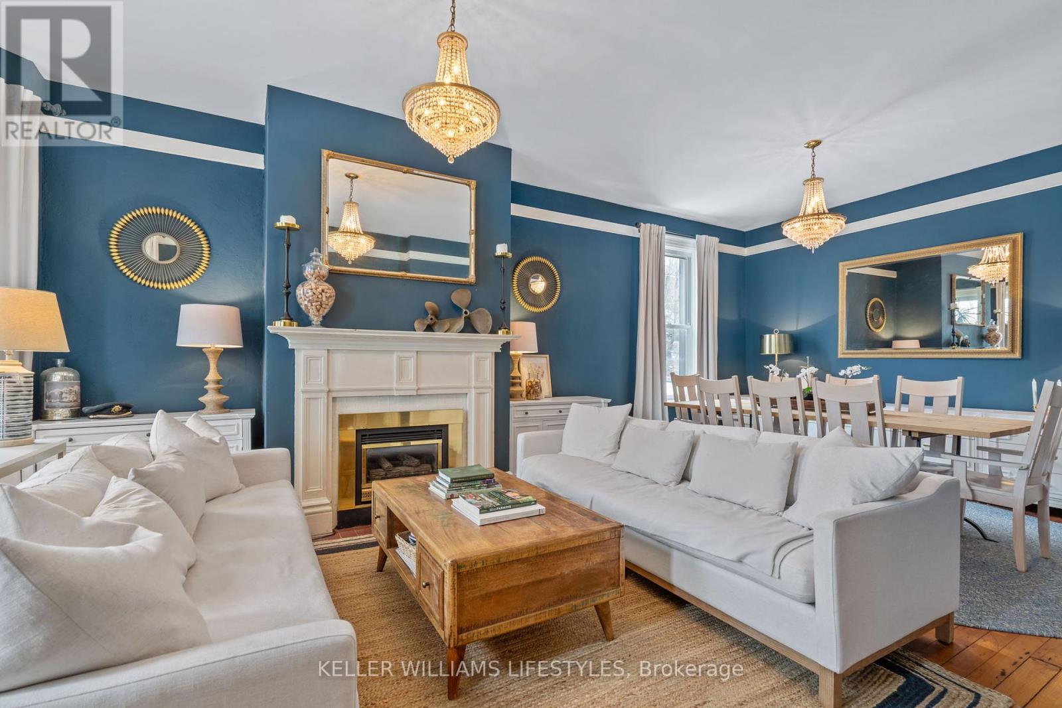
$1,375,000
337 GEORGE STREET
Central Elgin, Ontario, Ontario, N5L1C5
MLS® Number: X12024447
Property description
Lawn Villa! A Grand Century Home with Historic Charm & B&B Potential. Welcome to Lawn Villa, a stunning century home in Port Stanley, rich in history and potential. Once a lawn bowling venue, this home has also hosted legendary musicians from the Stork Club era, including Louis Armstrong and Billie Holiday. With spacious living areas, modern updates, and an incredible location, this home is perfect as a luxury residence or bed & breakfast. A Chefs Dream & Entertainers Delight, The gourmet kitchen boasts an AGA stove, concrete countertops, a full fridge & freezer, and ample counter space. Gather around the gas fireplace seating area or dine in the charming banquette nook. A butler's pantry with sink connects to outdoor dining areas, creating seamless indoor-outdoor flow. Elegant Living & Versatile Spaces, The formal living & dining rooms feature high ceilings, oversized windows, chandeliers, and a gas fireplace. The original wide-plank pine floors add warmth and character. A den and a flex room (currently a gym) offer versatility, with plumbing in place to restore it as a large bathroom. Private & Spacious Bedrooms, Two staircases lead to separate bedroom wings: Main wing: Three bright bedrooms, including one with an ensuite and a second full bath, both with classic black & white tile. Private primary suite: Vaulted ceiling, built-in closet cabinetry, and an elegant ensuite with a clawfoot tub, double sinks, & shower. Outdoor Oasis & Bonus Spaces, Set on 3/4 of an acre, this property offers a wraparound porch, fire pit, patios, raised garden beds, a purple cottage (future bunky), a mini barn, a garden shed, and ample parking. Prime Location, A short walk to downtown, restaurants, entertainment, and the beach, this is a rare chance to own a piece of Port Stanleys history. Schedule your private showing today
Building information
Type
*****
Age
*****
Amenities
*****
Appliances
*****
Basement Development
*****
Basement Type
*****
Construction Style Attachment
*****
Cooling Type
*****
Exterior Finish
*****
Fireplace Present
*****
FireplaceTotal
*****
Fire Protection
*****
Foundation Type
*****
Half Bath Total
*****
Heating Fuel
*****
Heating Type
*****
Size Interior
*****
Stories Total
*****
Utility Water
*****
Land information
Access Type
*****
Amenities
*****
Fence Type
*****
Sewer
*****
Size Depth
*****
Size Frontage
*****
Size Irregular
*****
Size Total
*****
Surface Water
*****
Rooms
Upper Level
Bedroom 2
*****
Bedroom 4
*****
Bedroom 3
*****
Main level
Exercise room
*****
Office
*****
Dining room
*****
Living room
*****
Laundry room
*****
Pantry
*****
Eating area
*****
Kitchen
*****
Second level
Primary Bedroom
*****
Upper Level
Bedroom 2
*****
Bedroom 4
*****
Bedroom 3
*****
Main level
Exercise room
*****
Office
*****
Dining room
*****
Living room
*****
Laundry room
*****
Pantry
*****
Eating area
*****
Kitchen
*****
Second level
Primary Bedroom
*****
Upper Level
Bedroom 2
*****
Bedroom 4
*****
Bedroom 3
*****
Main level
Exercise room
*****
Office
*****
Dining room
*****
Living room
*****
Laundry room
*****
Pantry
*****
Eating area
*****
Kitchen
*****
Second level
Primary Bedroom
*****
Upper Level
Bedroom 2
*****
Bedroom 4
*****
Bedroom 3
*****
Main level
Exercise room
*****
Office
*****
Dining room
*****
Living room
*****
Laundry room
*****
Pantry
*****
Eating area
*****
Kitchen
*****
Second level
Primary Bedroom
*****
Upper Level
Bedroom 2
*****
Bedroom 4
*****
Courtesy of KELLER WILLIAMS LIFESTYLES
Book a Showing for this property
Please note that filling out this form you'll be registered and your phone number without the +1 part will be used as a password.
