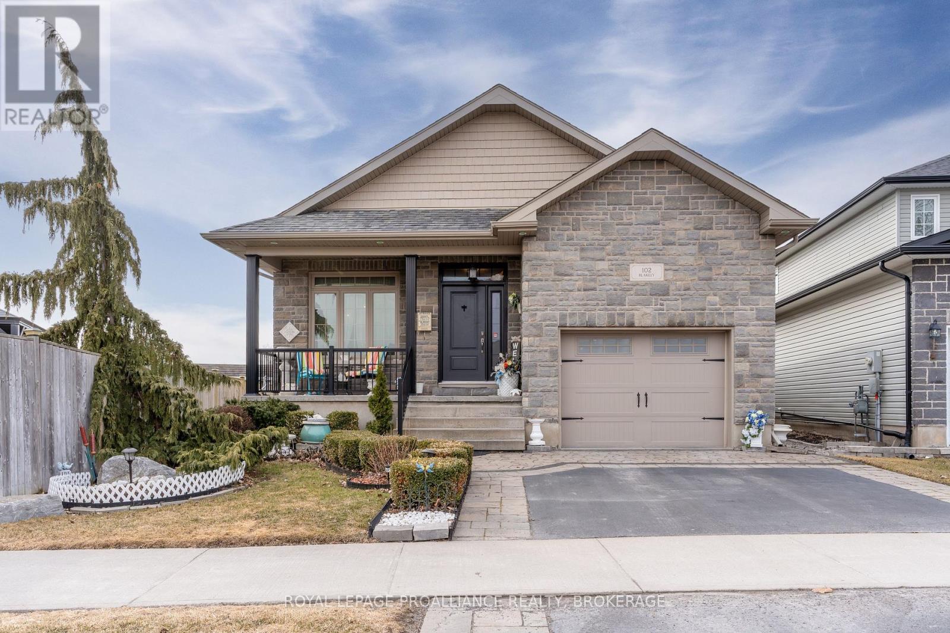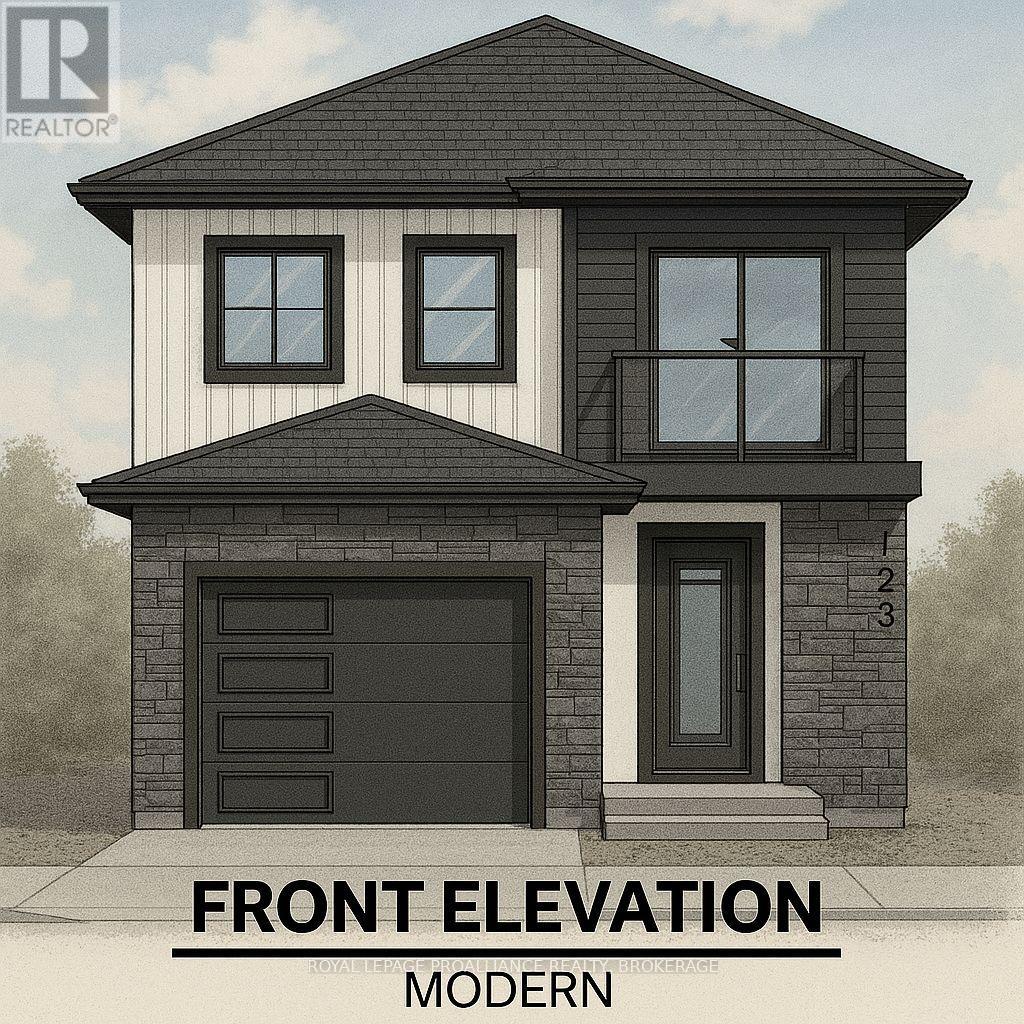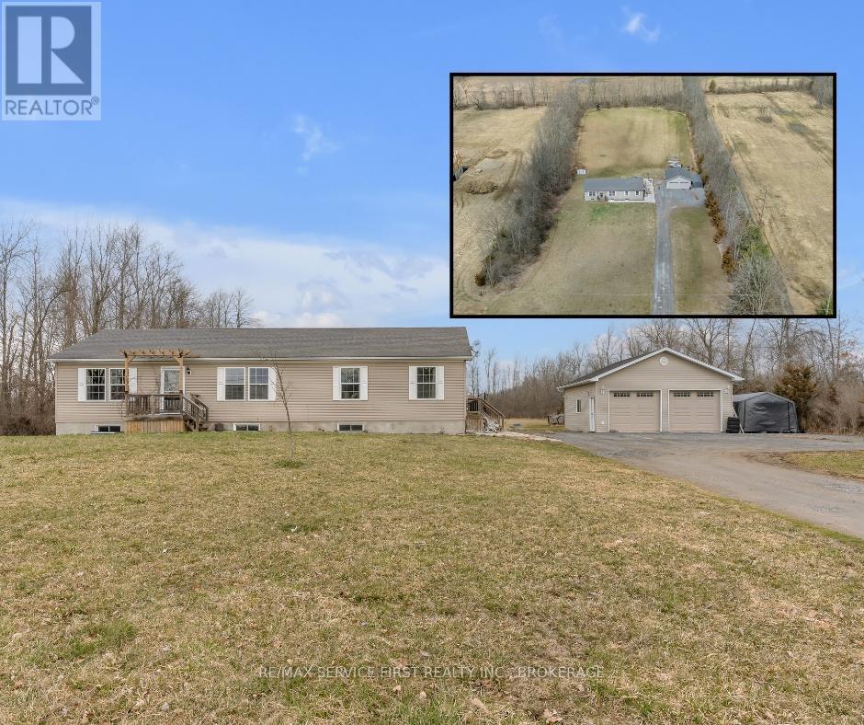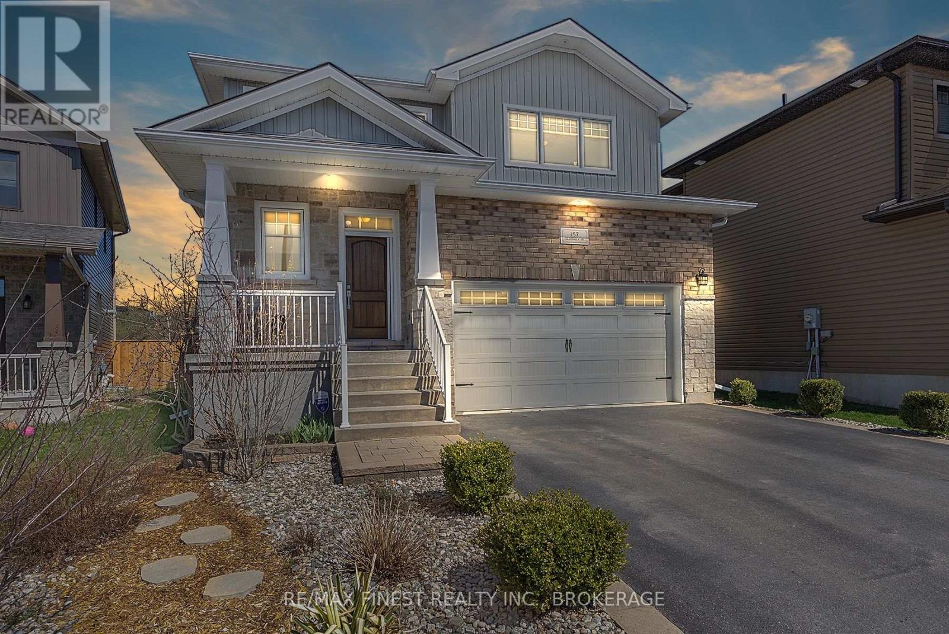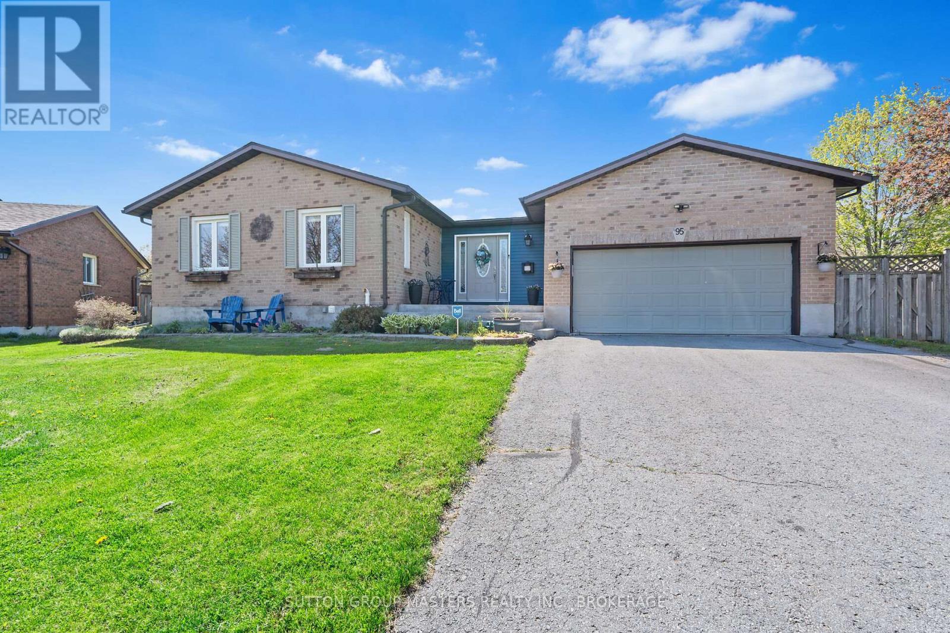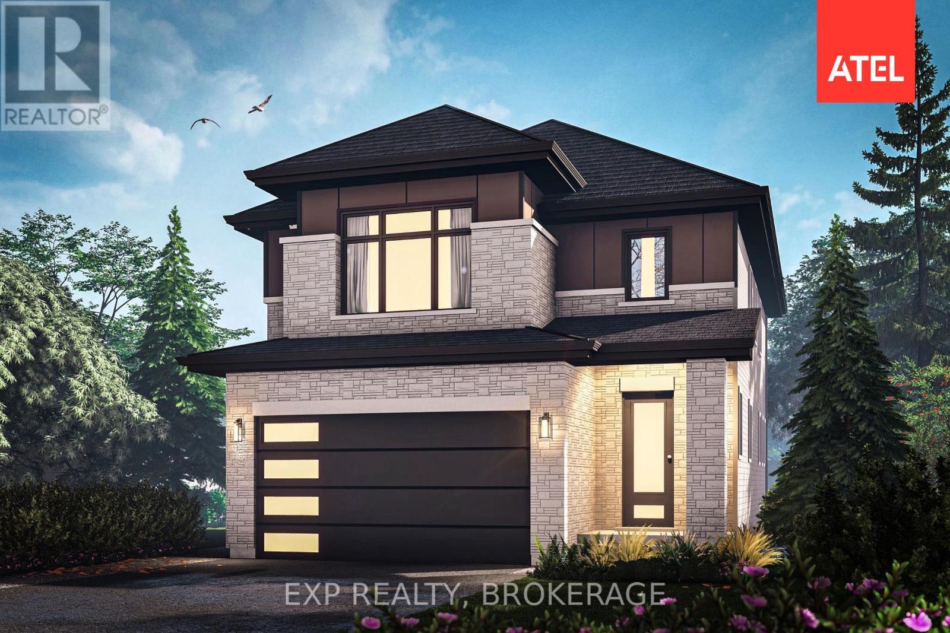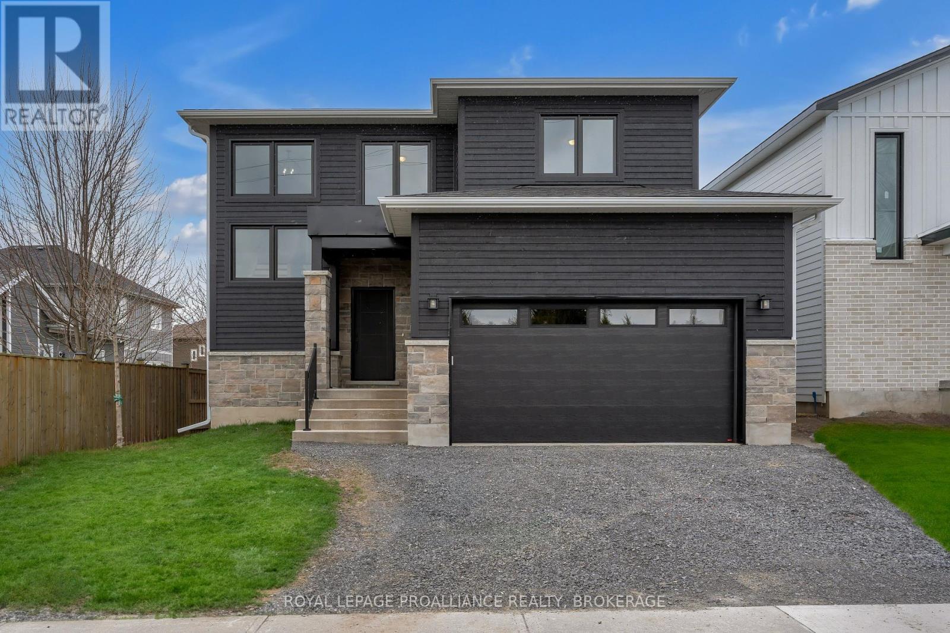Free account required
Unlock the full potential of your property search with a free account! Here's what you'll gain immediate access to:
- Exclusive Access to Every Listing
- Personalized Search Experience
- Favorite Properties at Your Fingertips
- Stay Ahead with Email Alerts
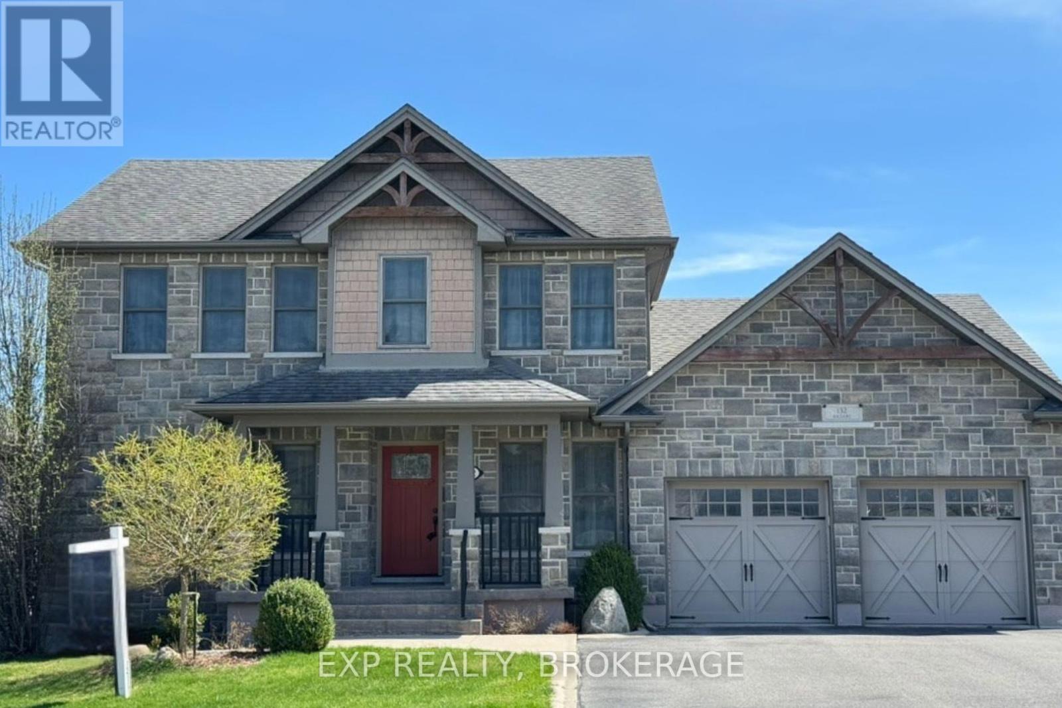
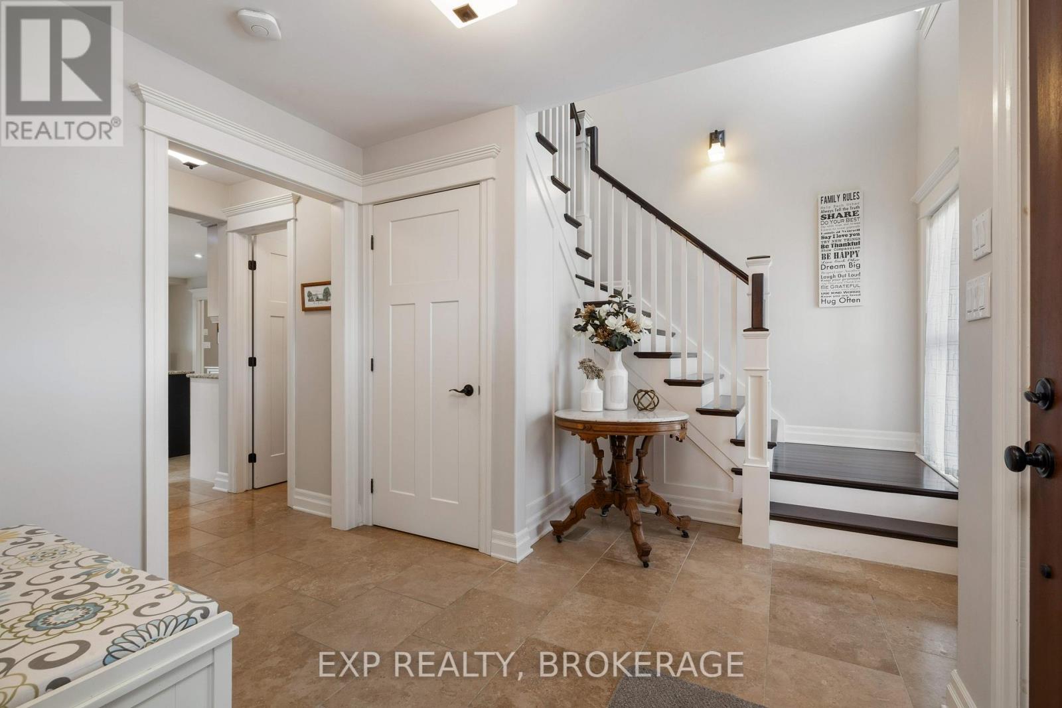
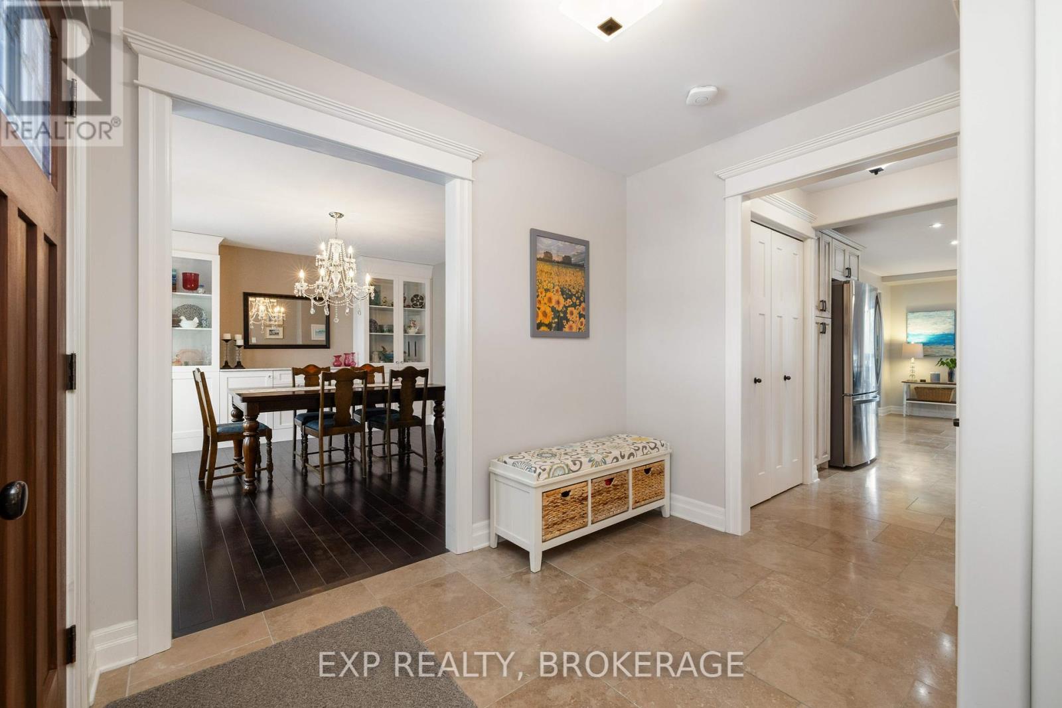
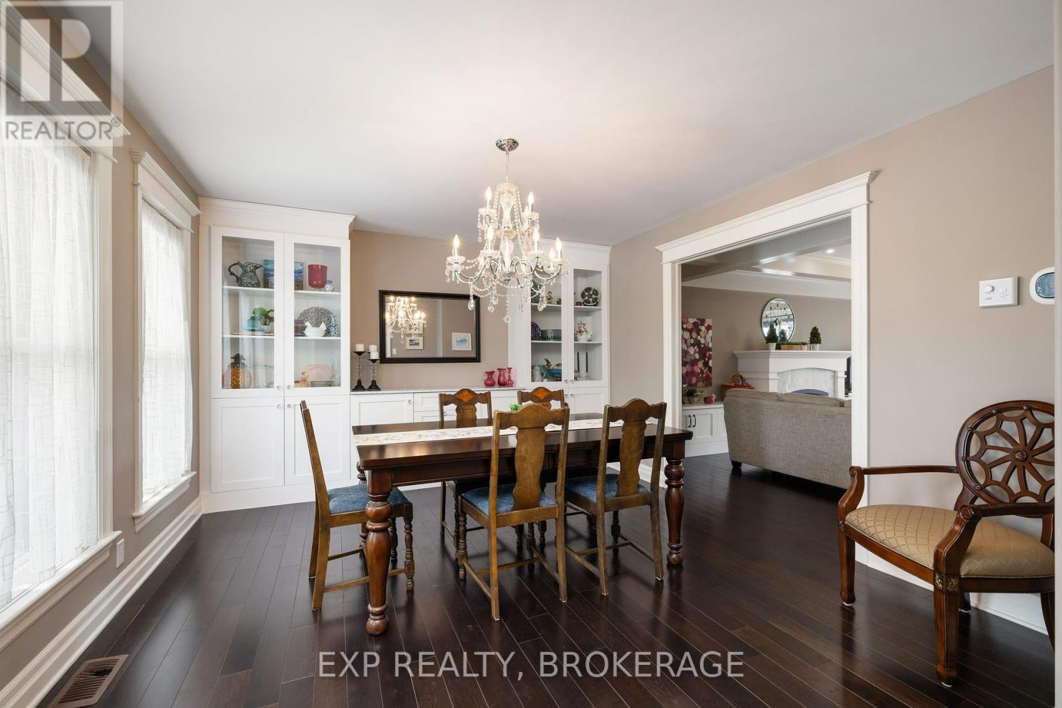
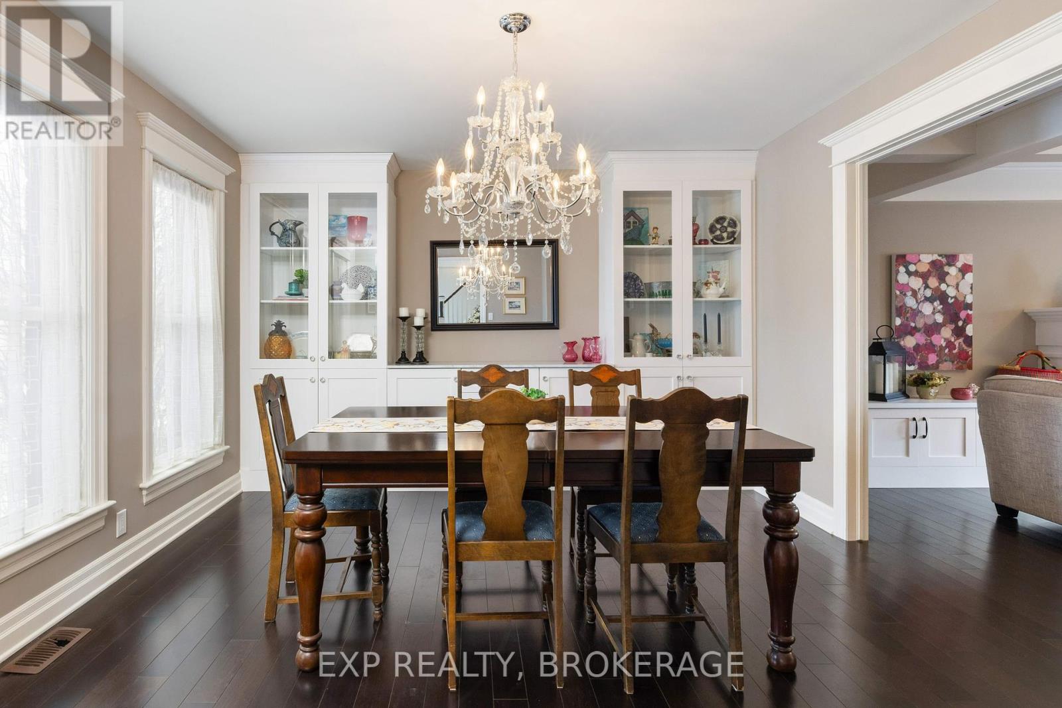
$899,900
132 KILDARE AVENUE
Loyalist, Ontario, Ontario, K7N1Z5
MLS® Number: X12025143
Property description
Welcome to this stunning two-storey home, one of the most beautiful residences in Amherstview, featuring an elegant exterior combination of stone and vinyl siding. As you step inside, you are greeted by an expansive open foyer adorned with travertine flooring that seamlessly flows into the chef's kitchen. This impressive kitchen boasts antique white cabinetry, granite countertops, built-in appliances, custom tile backsplash, and separate pantry with sliding drawers. The large island features a granite top and provides additional kitchen storage. The breakfast area leads to a covered deck, perfect for entertaining. The formal dining room showcases luxurious dark hardwood flooring and built-in cabinetry, while the living room fills with natural light highlighting the spectacular coffered ceiling. This space features a cozy gas fireplace and built-in cabinets. The main floor also includes a two-piece powder room and the laundry room with granite countertops in the built-in cabinetry. It leads directly to the insulated, oversized double garage with workshop area. On the second level, you'll find a spacious open area ideal for an office, in addition to three bedrooms and two full bathrooms. The primary bedroom is a true retreat, complete with hardwood flooring, a walk-in closet, as well as a luxurious six-piece ensuite featuring a large corner tub, a walk-in shower, and a double sink vanity topped with quartz. The lower level offers a recreation room with engineered hardwood flooring and the option for in-floor heating, along with walkout access to the patio and landscaped backyard featuring limestone ridges and mature trees. This level also features a fourth bedroom and a three-piece bathroom with walk-in shower. The utility room provides ample space for storage and has rough-in for central vacuum. Conveniently located close to schools, recreational facilities, and Lake Ontario, this home is a perfect blend of luxury and comfort. Don't miss the chance to make it yours.
Building information
Type
*****
Age
*****
Amenities
*****
Appliances
*****
Basement Development
*****
Basement Features
*****
Basement Type
*****
Construction Style Attachment
*****
Cooling Type
*****
Exterior Finish
*****
Fireplace Present
*****
FireplaceTotal
*****
Fire Protection
*****
Flooring Type
*****
Foundation Type
*****
Half Bath Total
*****
Heating Fuel
*****
Heating Type
*****
Size Interior
*****
Stories Total
*****
Utility Water
*****
Land information
Amenities
*****
Fence Type
*****
Landscape Features
*****
Sewer
*****
Size Depth
*****
Size Frontage
*****
Size Irregular
*****
Size Total
*****
Surface Water
*****
Rooms
Main level
Laundry room
*****
Living room
*****
Dining room
*****
Eating area
*****
Kitchen
*****
Foyer
*****
Basement
Other
*****
Utility room
*****
Bathroom
*****
Bedroom 4
*****
Recreational, Games room
*****
Second level
Bedroom 2
*****
Bathroom
*****
Primary Bedroom
*****
Bathroom
*****
Bedroom 3
*****
Main level
Laundry room
*****
Living room
*****
Dining room
*****
Eating area
*****
Kitchen
*****
Foyer
*****
Basement
Other
*****
Utility room
*****
Bathroom
*****
Bedroom 4
*****
Recreational, Games room
*****
Second level
Bedroom 2
*****
Bathroom
*****
Primary Bedroom
*****
Bathroom
*****
Bedroom 3
*****
Courtesy of EXP REALTY, BROKERAGE
Book a Showing for this property
Please note that filling out this form you'll be registered and your phone number without the +1 part will be used as a password.
