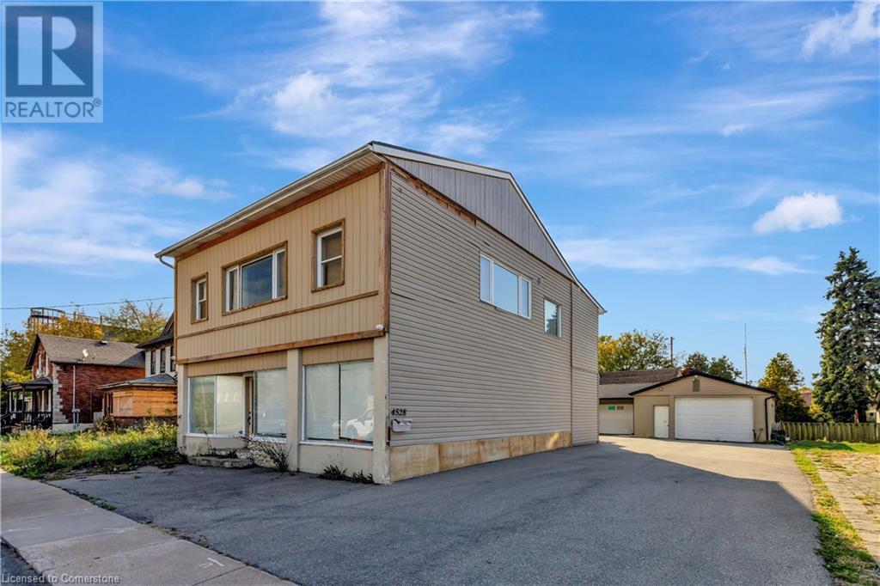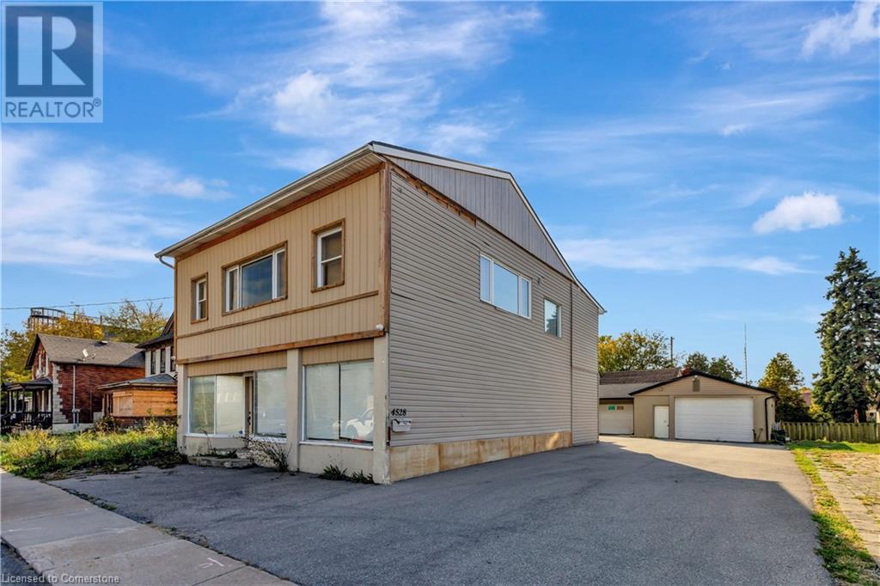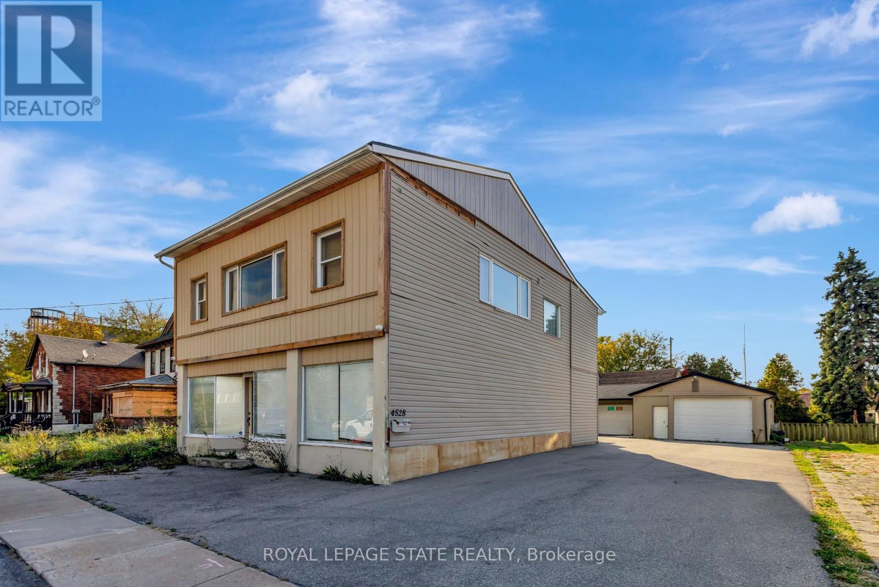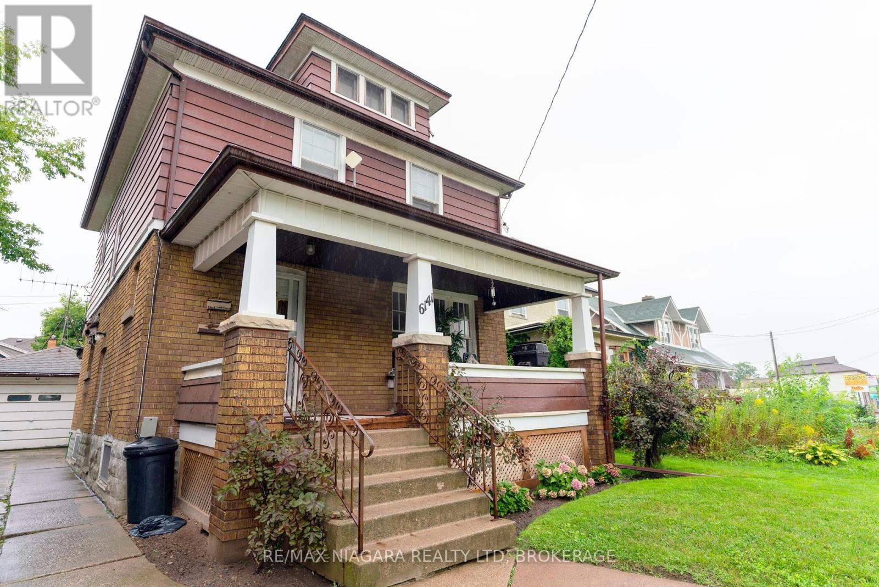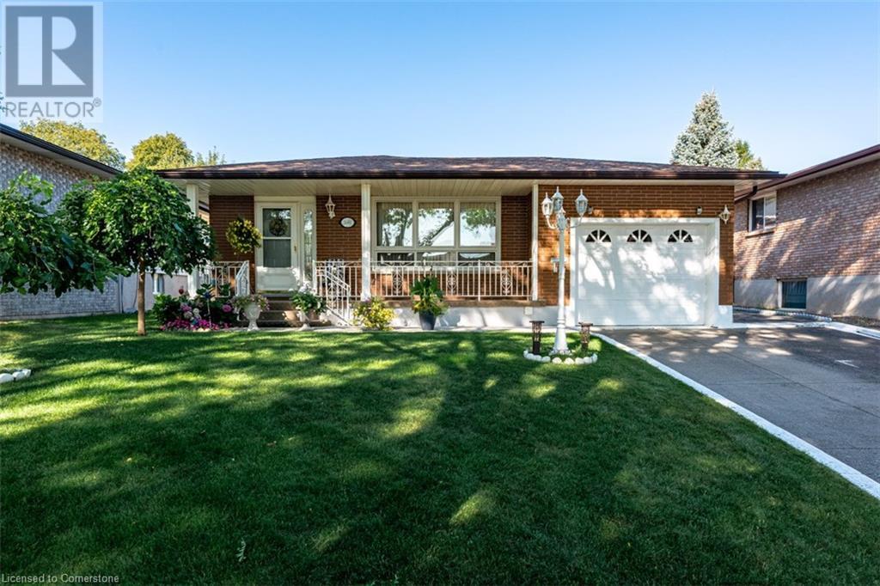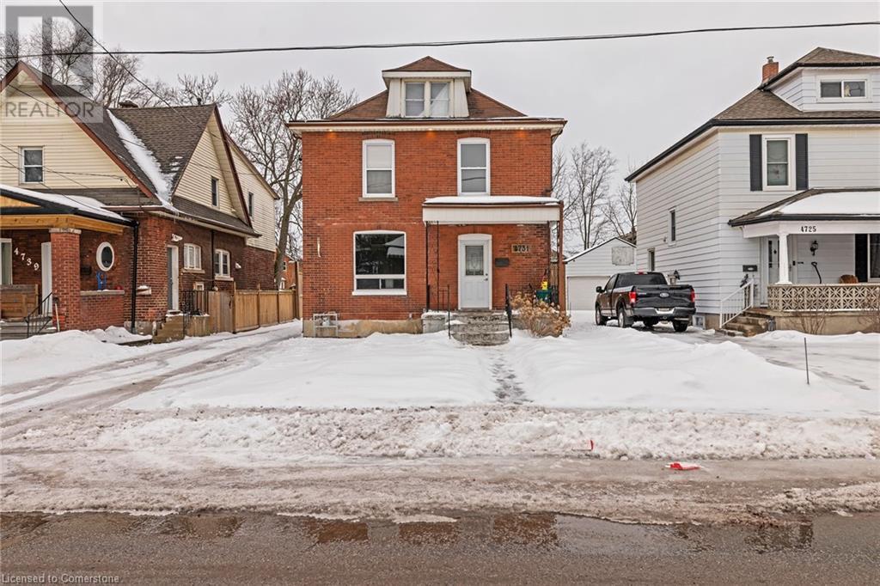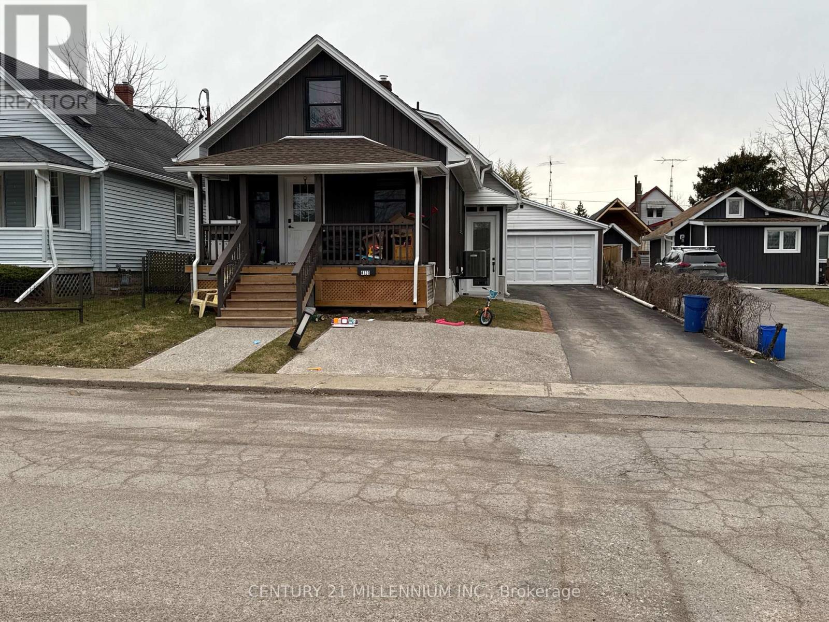Free account required
Unlock the full potential of your property search with a free account! Here's what you'll gain immediate access to:
- Exclusive Access to Every Listing
- Personalized Search Experience
- Favorite Properties at Your Fingertips
- Stay Ahead with Email Alerts
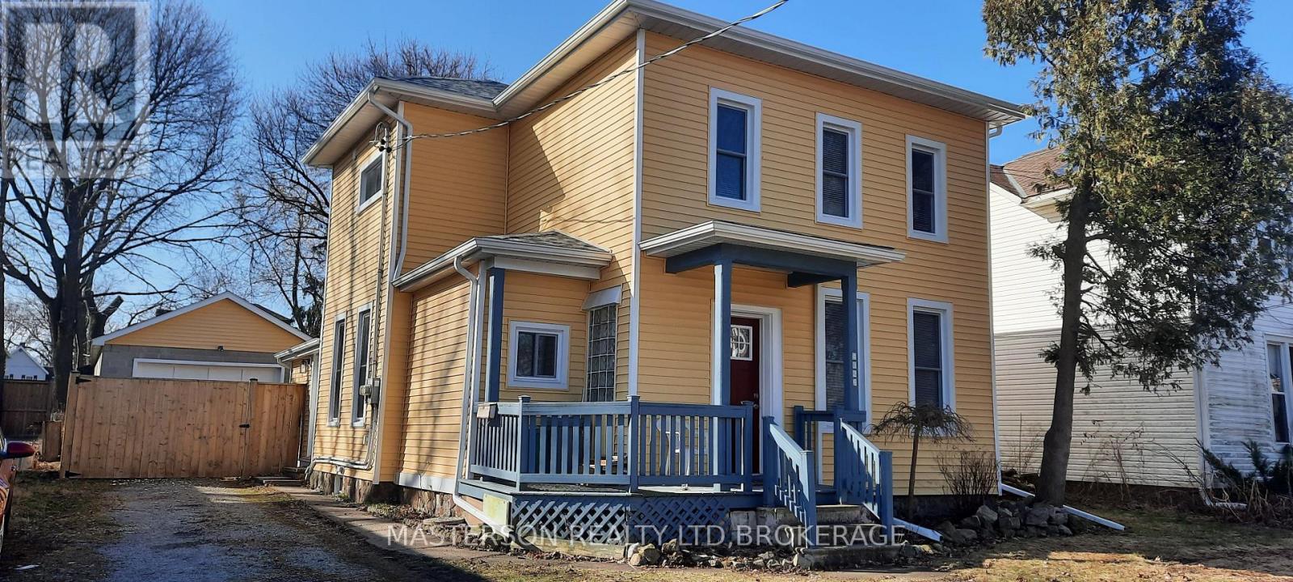
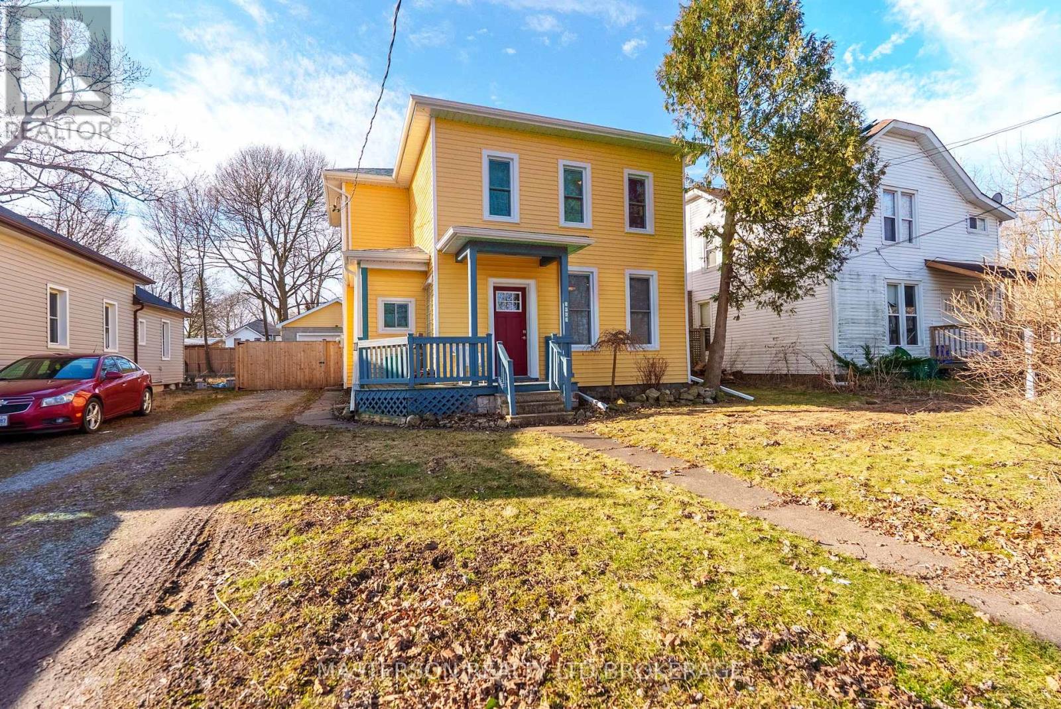
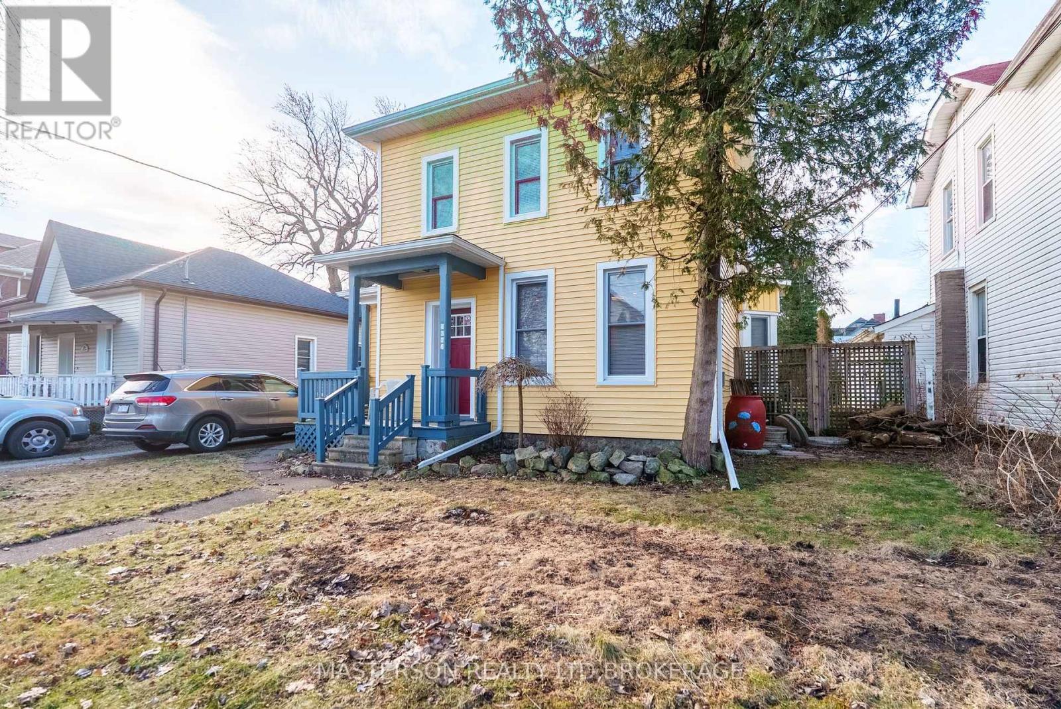
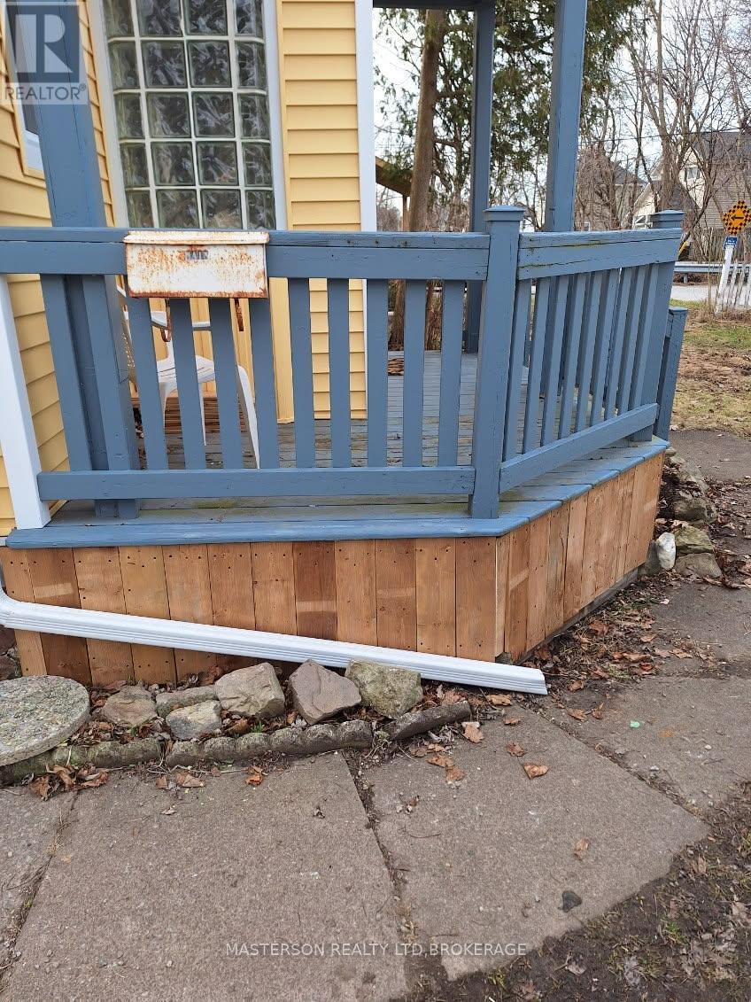
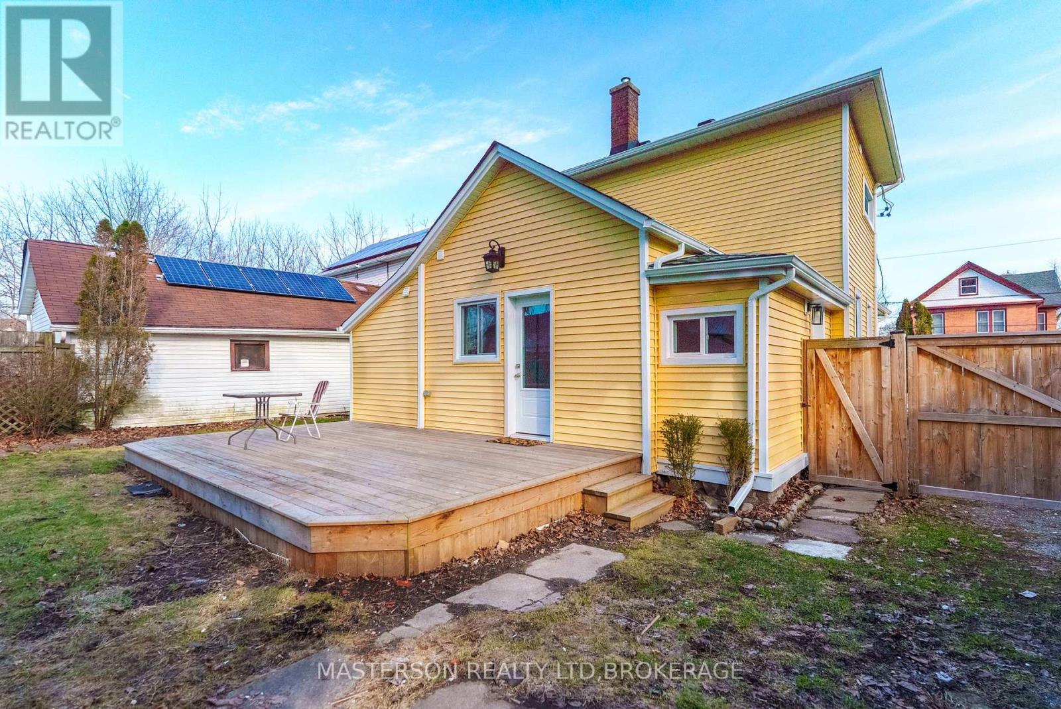
$625,000
4326 ELLIS STREET
Niagara Falls, Ontario, Ontario, L2E1H1
MLS® Number: X12028969
Property description
NICELY APPOINTED TWO STOREY LEGAL DULPEX RENOVATED WITH STYLE. LOCATED STEPS FROM THE NIAGARA RIVER PARKWAY. MOMENTS AWAY FROM NIAGARA'S TOURIST AREA AS WELL AS DOWNTOWN AND THE UNIVERSITY OF NIAGARA FALLS. ALL COMPLETED WITHIN THE PAST FOUR YEARS INCLUDE ROOF SHINGLES, SFE, WINDOWS AND BLINDS, DOORS , SIDING, FURNACE, A/C , WIRING, KITCHENS, BATHROOMS, FRESH PAINT AND FLOORING THROUGHOUT. COMPLETE WITH AN OVERSIZED(32'X19') BLOCK CONSTRUCTED GARAGE , FULLY FENCED BACK YARD, DECK AND GARDEN SHED. THE MAIN FLOOR FEATURES 9FT CEILINGS AND A MUD ROOM WITH HEATED FLOOR. THE DINING ROOM CAN EASILY BE USED AS A SECOND BEDROOM IF REQUIRED. THE UPPER UNIT IS WELL LAID OUT WITH A SPACIOUS BATHROOM AND STORAGE. CHOICES TO SHARE THE ENTIRE HOME WITH YOUR FAMILY OR RENT ONE OR BOTH UNITS. THERE ARE SEPARATE HYDRO METERS DON'T MISS THIS OPPORTUNITY. BOOK YOUR APPOINTMENT TODAY
Building information
Type
*****
Appliances
*****
Basement Type
*****
Construction Style Attachment
*****
Cooling Type
*****
Exterior Finish
*****
Foundation Type
*****
Heating Fuel
*****
Heating Type
*****
Size Interior
*****
Stories Total
*****
Utility Water
*****
Land information
Fence Type
*****
Sewer
*****
Size Depth
*****
Size Frontage
*****
Size Irregular
*****
Size Total
*****
Rooms
Main level
Bathroom
*****
Bedroom
*****
Dining room
*****
Kitchen
*****
Living room
*****
Office
*****
Mud room
*****
Foyer
*****
Second level
Living room
*****
Kitchen
*****
Bathroom
*****
Bedroom
*****
Main level
Bathroom
*****
Bedroom
*****
Dining room
*****
Kitchen
*****
Living room
*****
Office
*****
Mud room
*****
Foyer
*****
Second level
Living room
*****
Kitchen
*****
Bathroom
*****
Bedroom
*****
Main level
Bathroom
*****
Bedroom
*****
Dining room
*****
Kitchen
*****
Living room
*****
Office
*****
Mud room
*****
Foyer
*****
Second level
Living room
*****
Kitchen
*****
Bathroom
*****
Bedroom
*****
Main level
Bathroom
*****
Bedroom
*****
Dining room
*****
Kitchen
*****
Living room
*****
Office
*****
Mud room
*****
Foyer
*****
Second level
Living room
*****
Kitchen
*****
Bathroom
*****
Bedroom
*****
Courtesy of MASTERSON REALTY LTD,BROKERAGE
Book a Showing for this property
Please note that filling out this form you'll be registered and your phone number without the +1 part will be used as a password.
