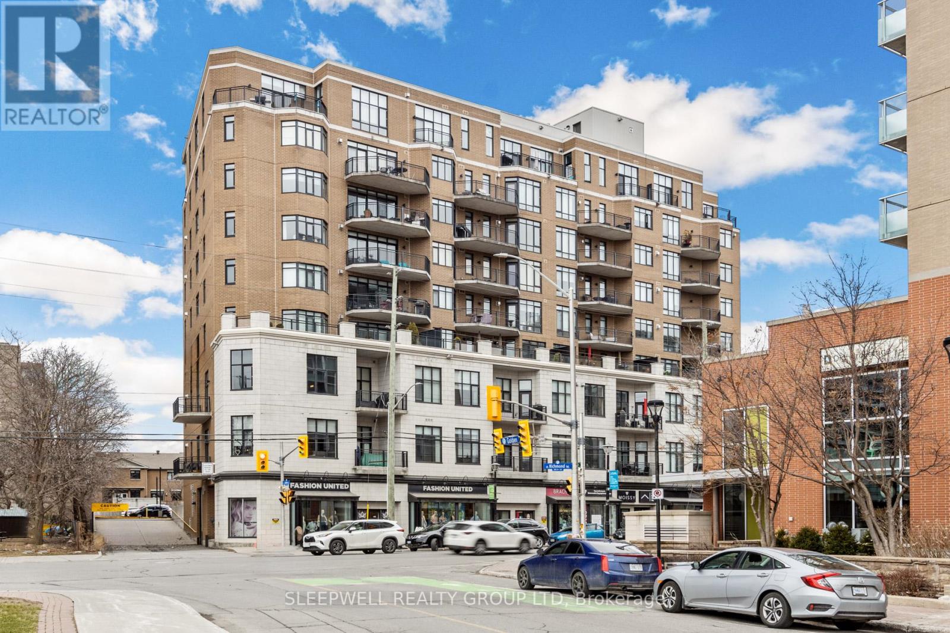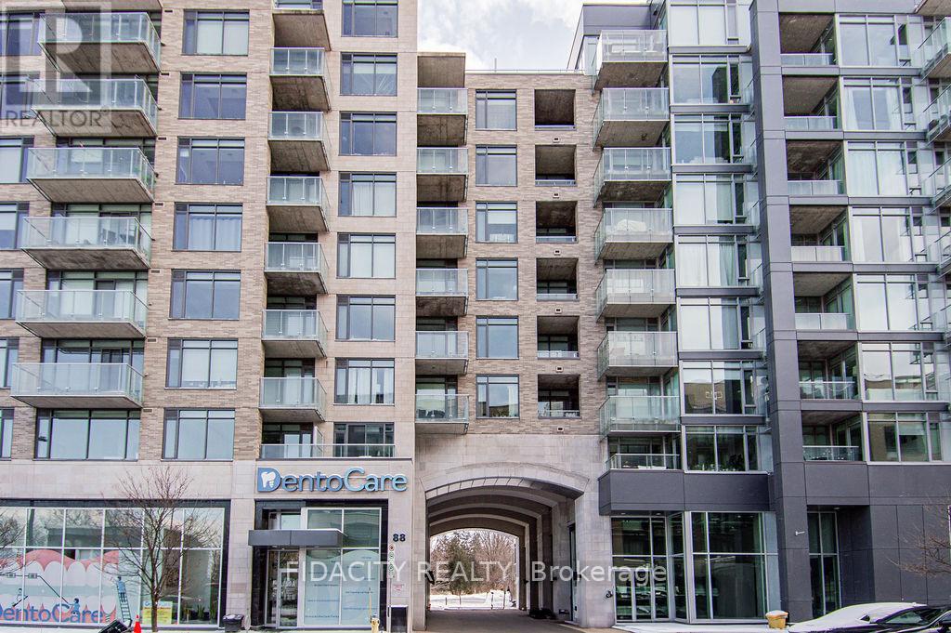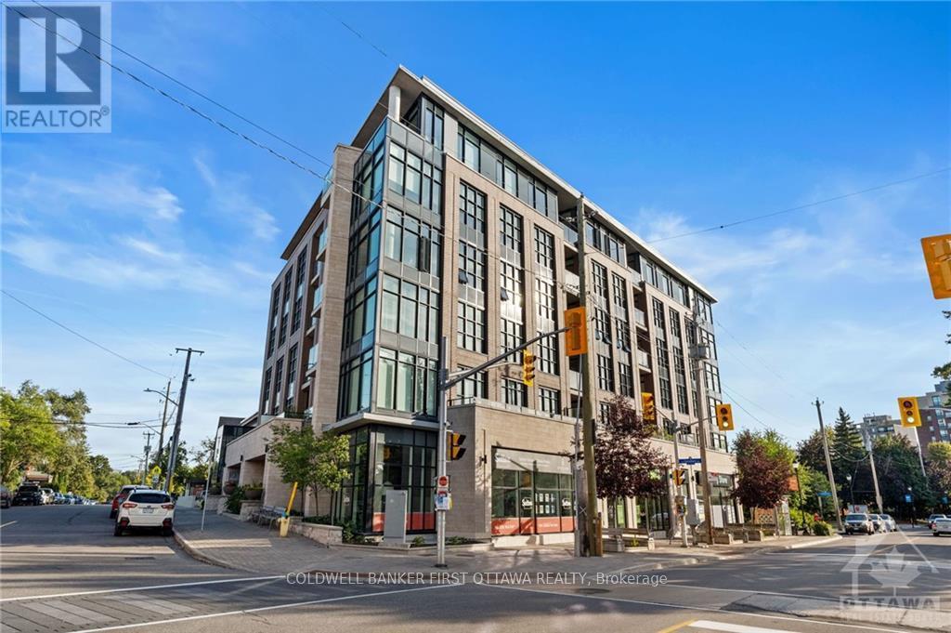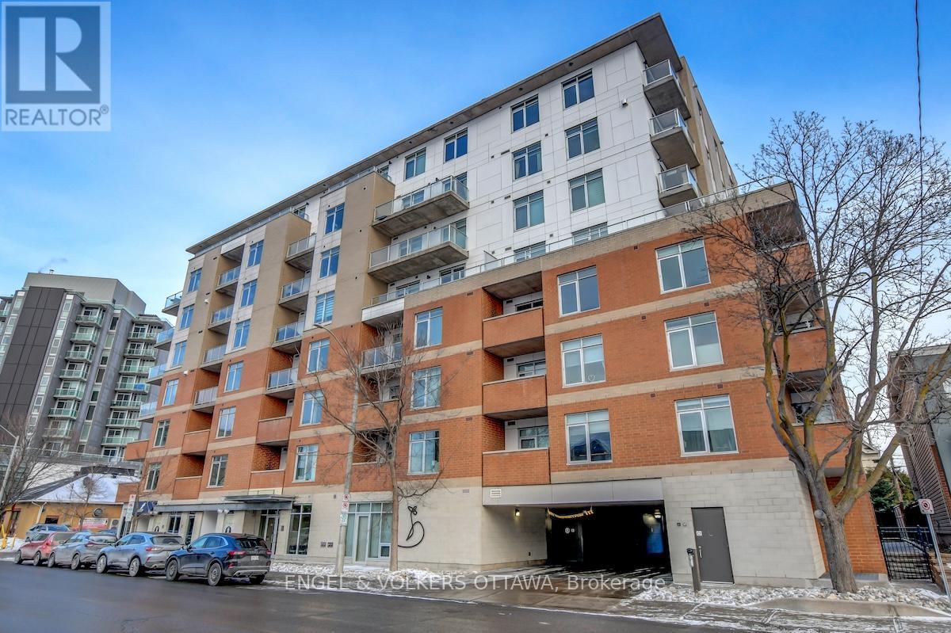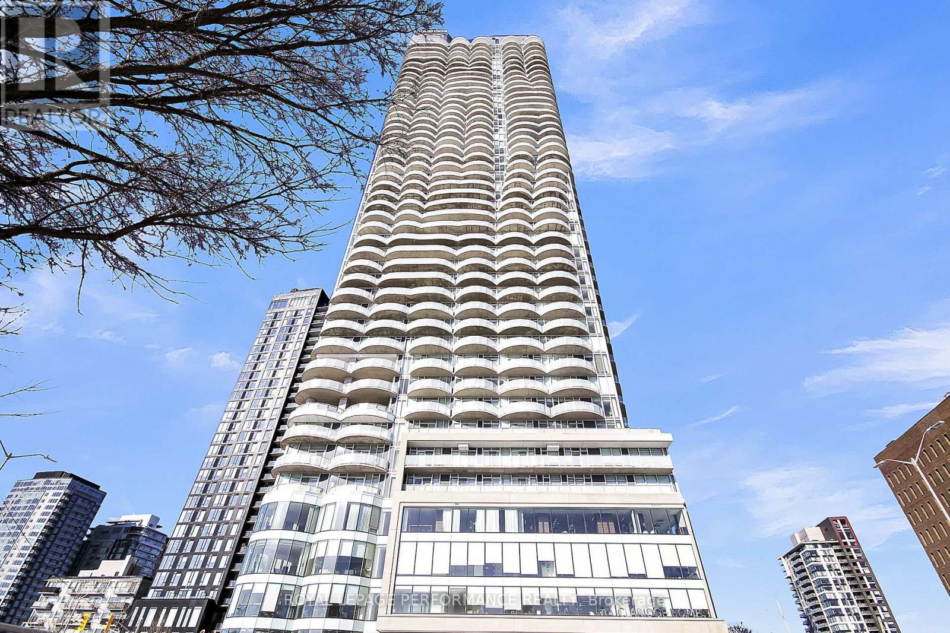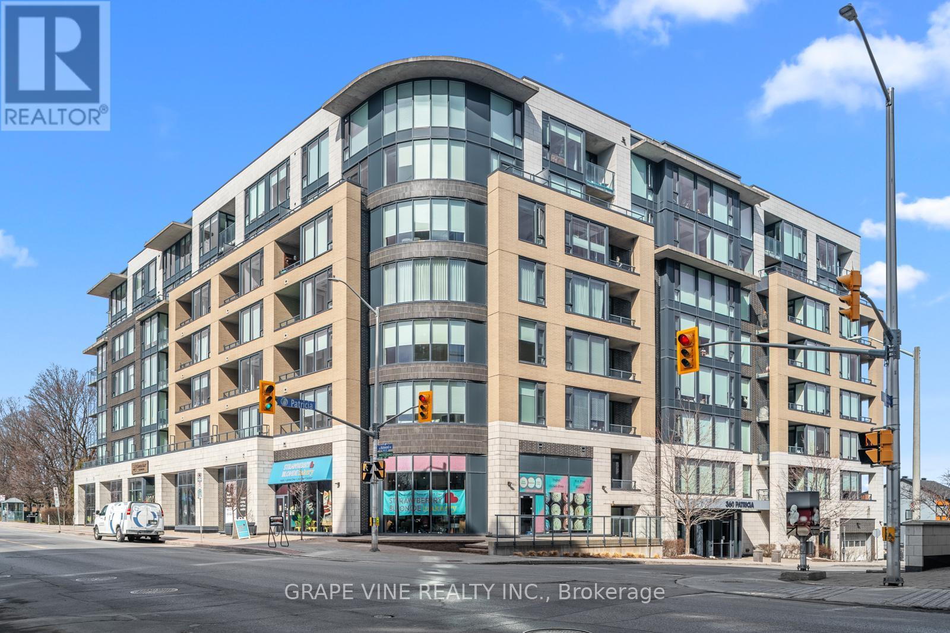Free account required
Unlock the full potential of your property search with a free account! Here's what you'll gain immediate access to:
- Exclusive Access to Every Listing
- Personalized Search Experience
- Favorite Properties at Your Fingertips
- Stay Ahead with Email Alerts
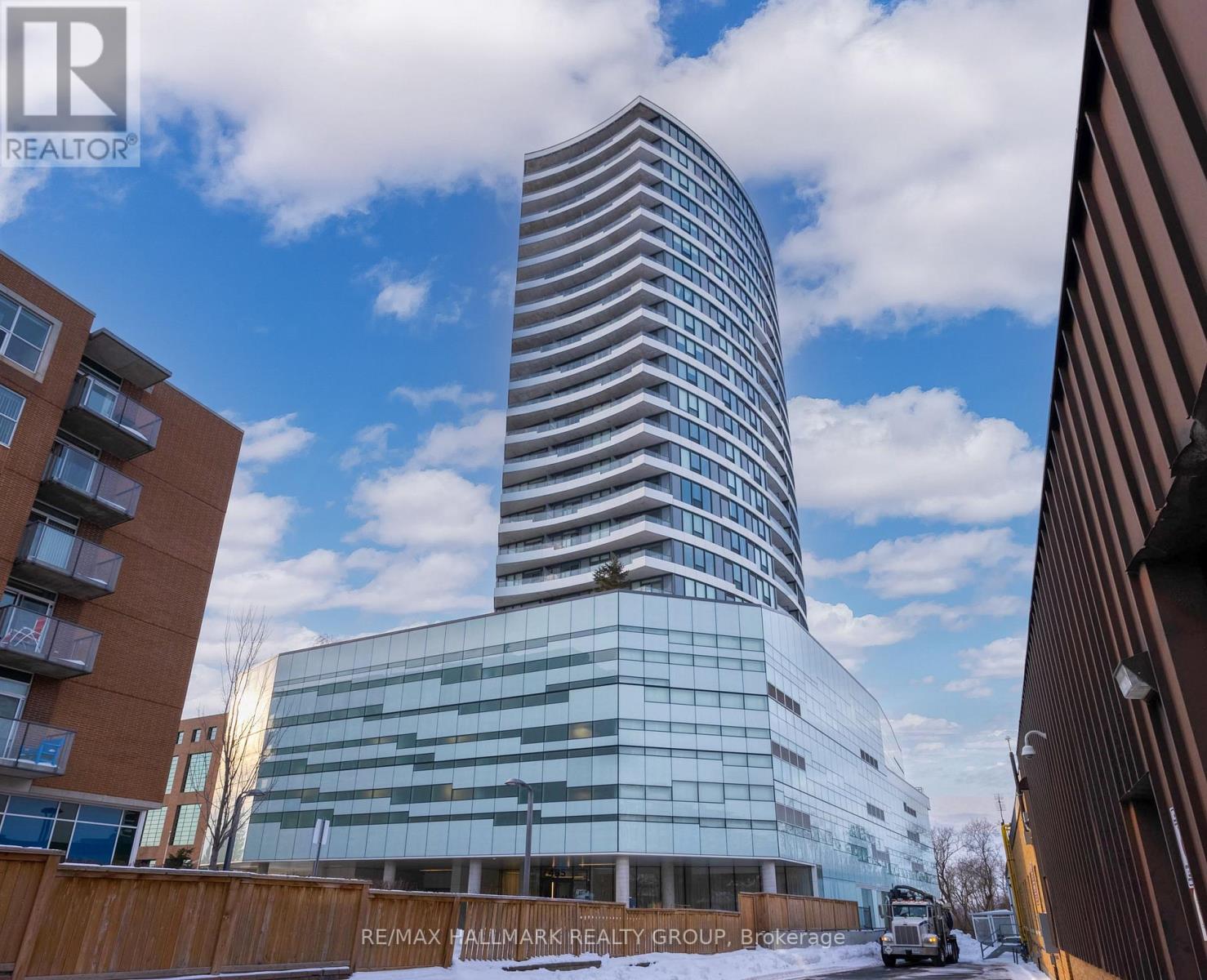
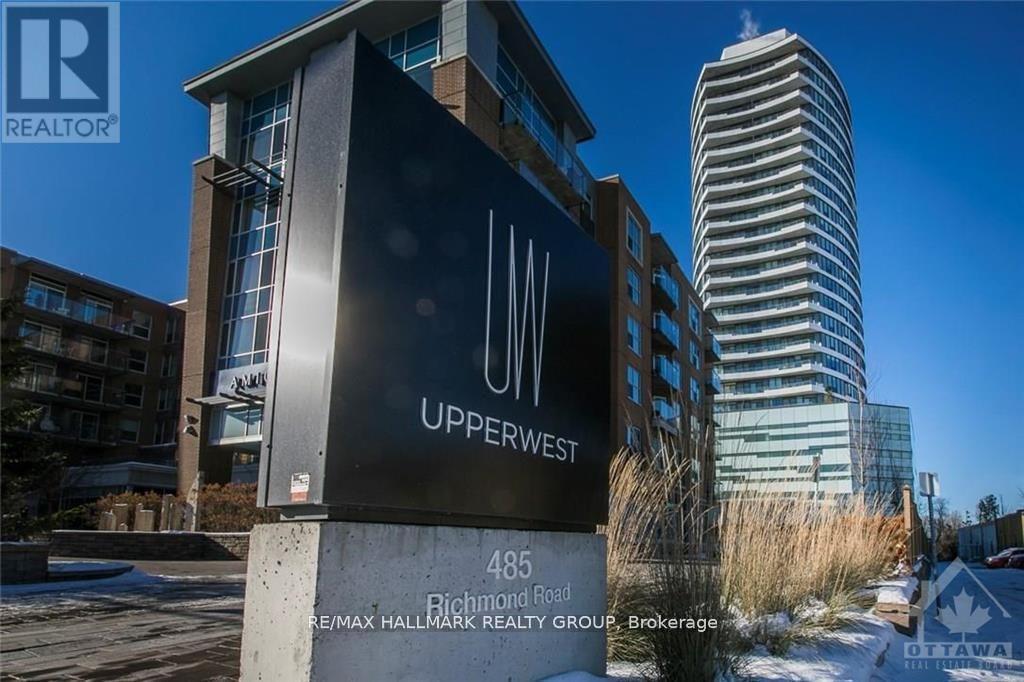
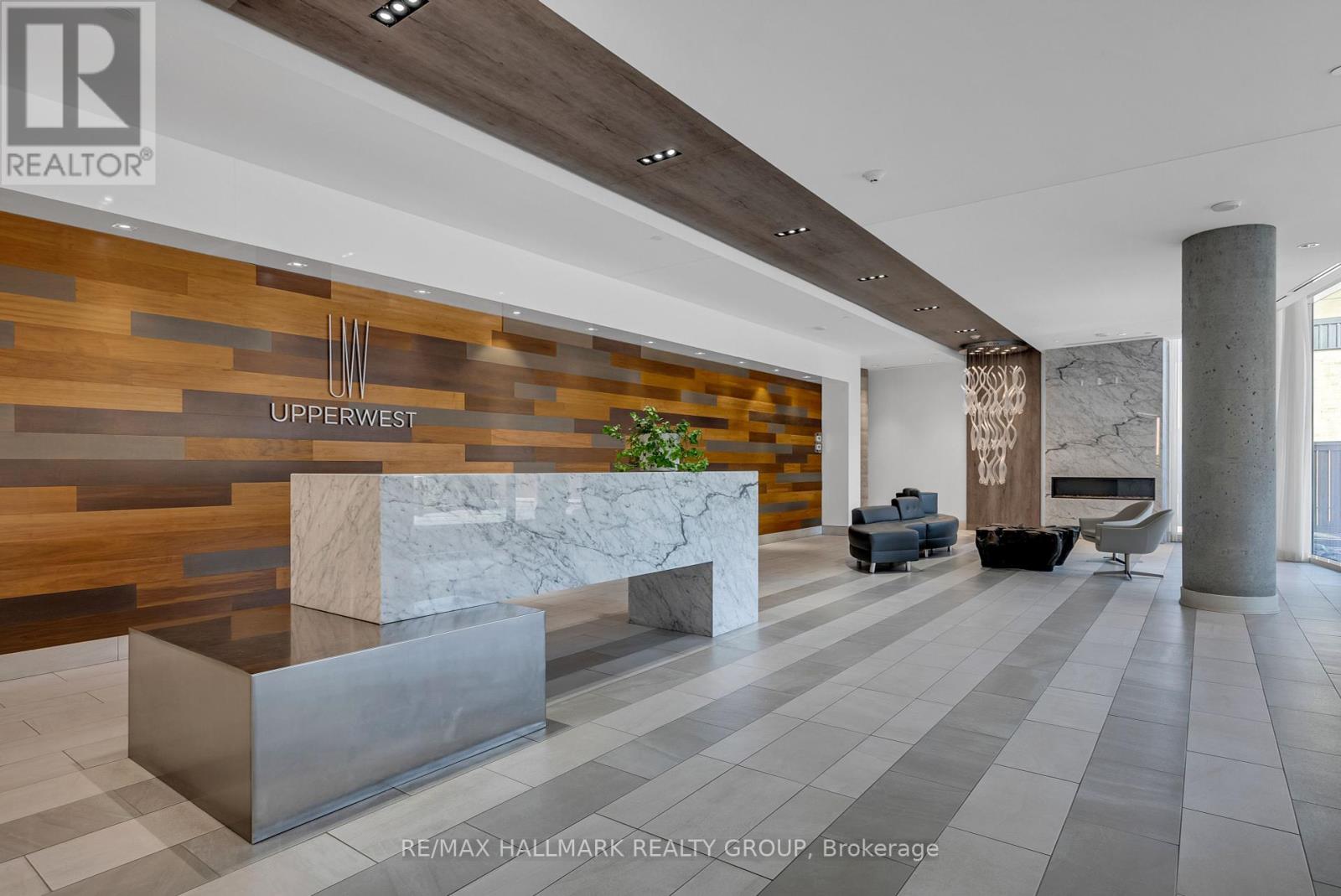
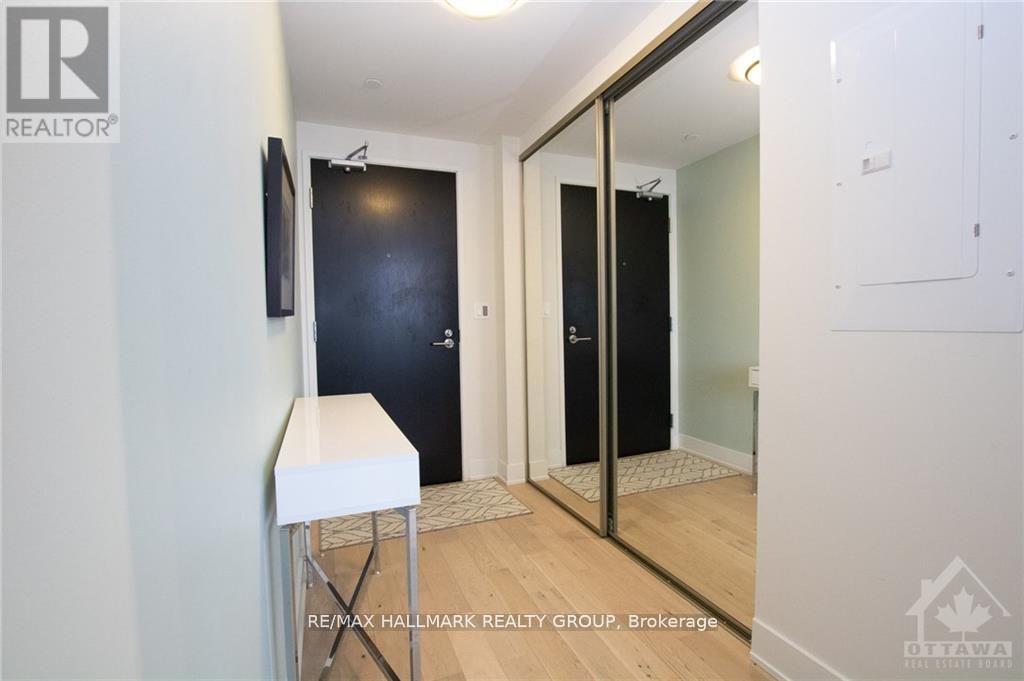

$624,900
2004 - 485 RICHMOND ROAD
Ottawa, Ontario, Ontario, K2A3W9
MLS® Number: X12029417
Property description
Welcome to LEEDS certified UpperWest, one of Ottawa's most sought after and elegant buildings ideally located in Westboro - steps to trendy shops/boutiques, cafes, restaurants and bike paths along the beautiful Ottawa River! Stunning and breathtaking unobstructed views! This beautiful 1 Bedroom + Den unit features an open concept design and boasts a luxurious kitchen with plenty of cupboard/counter space, quartz countertops, S/S appliances and is open to the living/dining room - perfect for entertaining! Beautiful floor to ceiling glass wine rack located off living room which adds an elegant presence to the beautiful living space. Large Den off kitchen, perfect for an office or sitting area. Floor to ceiling windows in living room flood the apartment with natural light. Spacious primary bedroom features plenty of closet space. Full 5 piece bathroom off primary bedroom boasts quartz countertop and large shower. Beautiful upgraded hardwood flooring throughout. BBQ permitted on balcony and is included with purchase. Enjoy the breathtaking, unobstructed views and sunsets from the private balcony! Amenities include: private dining room, Lounge/5400 sq foot terrace with fireplace, State of the art fitness facility & a Guest suite! 1 parking spot (#115 on P4) & storage locker (B82) included.
Building information
Type
*****
Age
*****
Amenities
*****
Appliances
*****
Cooling Type
*****
Exterior Finish
*****
Heating Fuel
*****
Heating Type
*****
Size Interior
*****
Land information
Amenities
*****
Rooms
Main level
Bathroom
*****
Primary Bedroom
*****
Den
*****
Kitchen
*****
Living room
*****
Courtesy of RE/MAX HALLMARK REALTY GROUP
Book a Showing for this property
Please note that filling out this form you'll be registered and your phone number without the +1 part will be used as a password.
