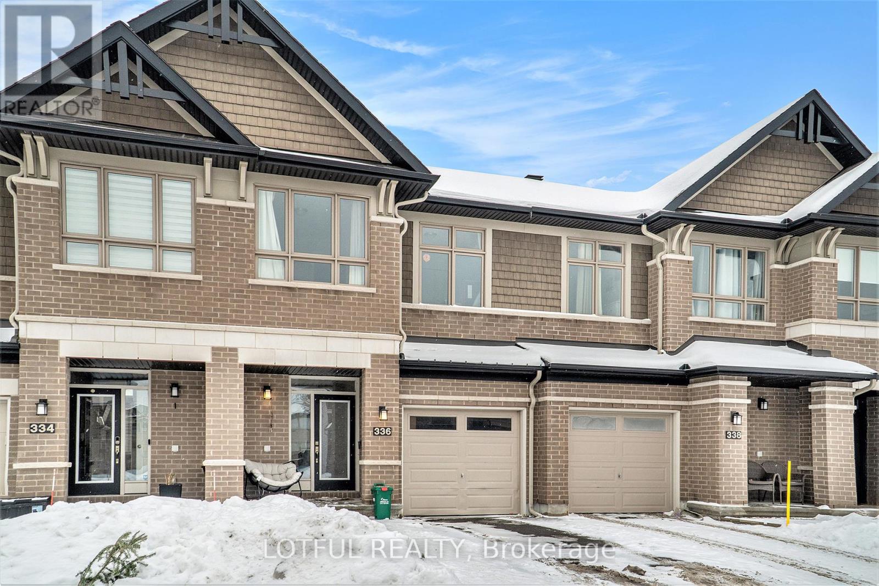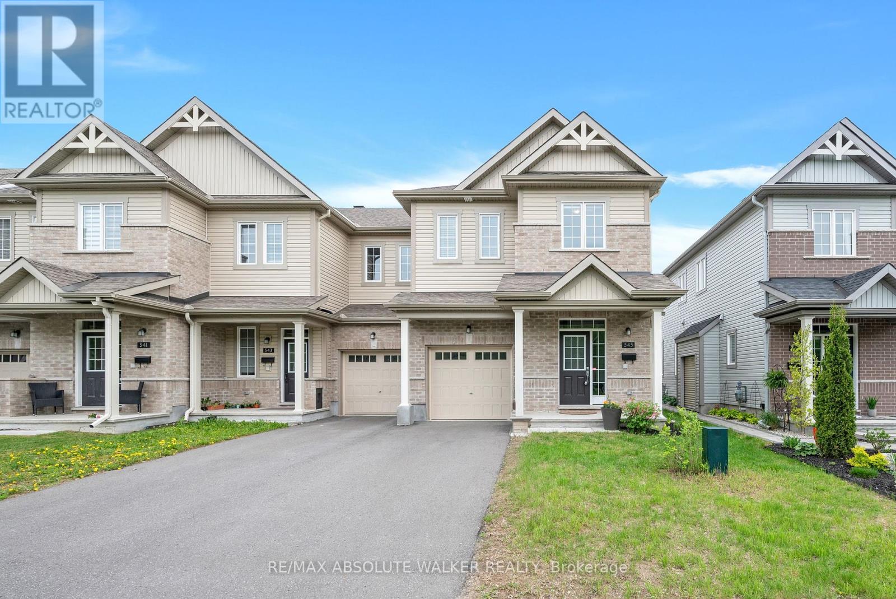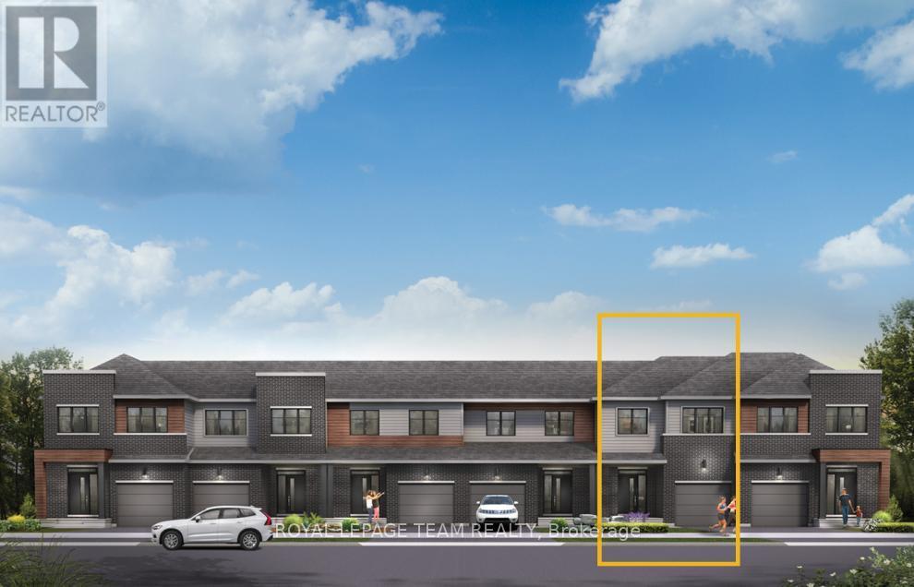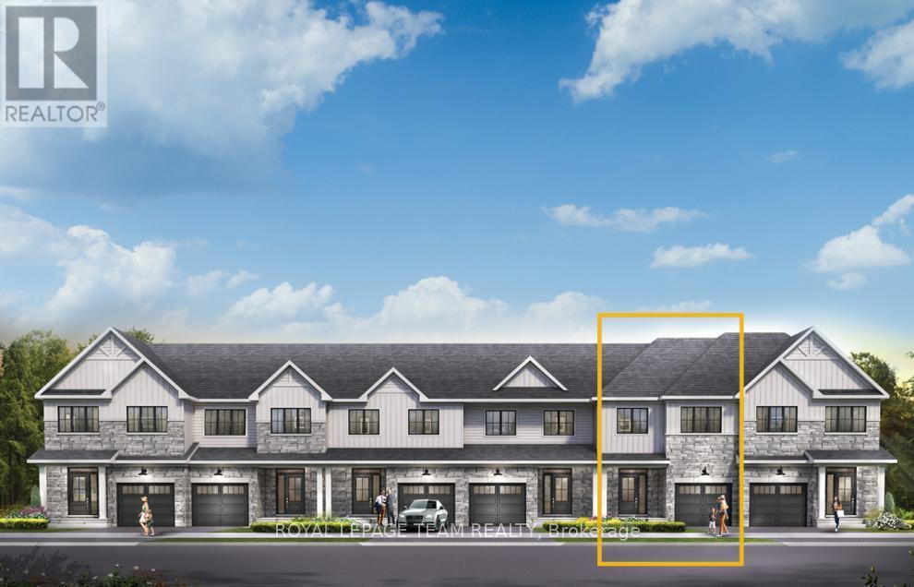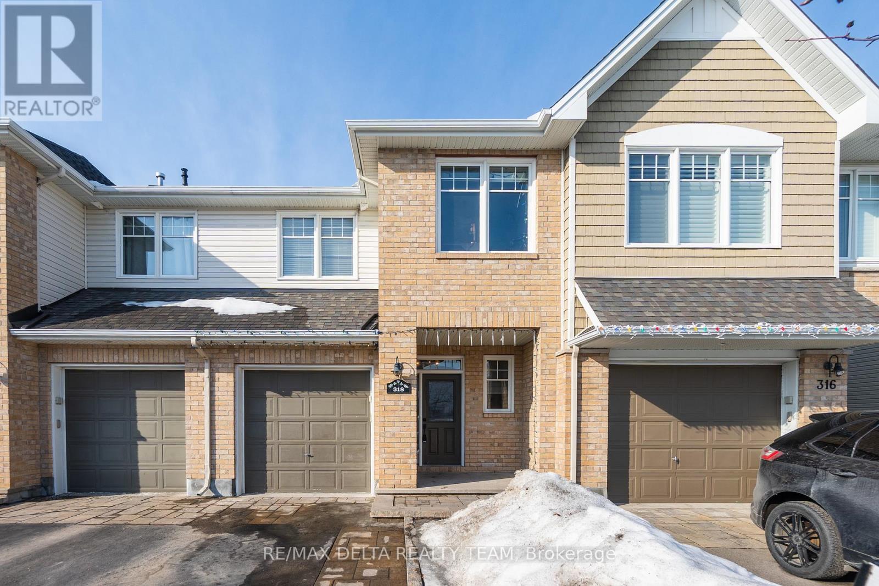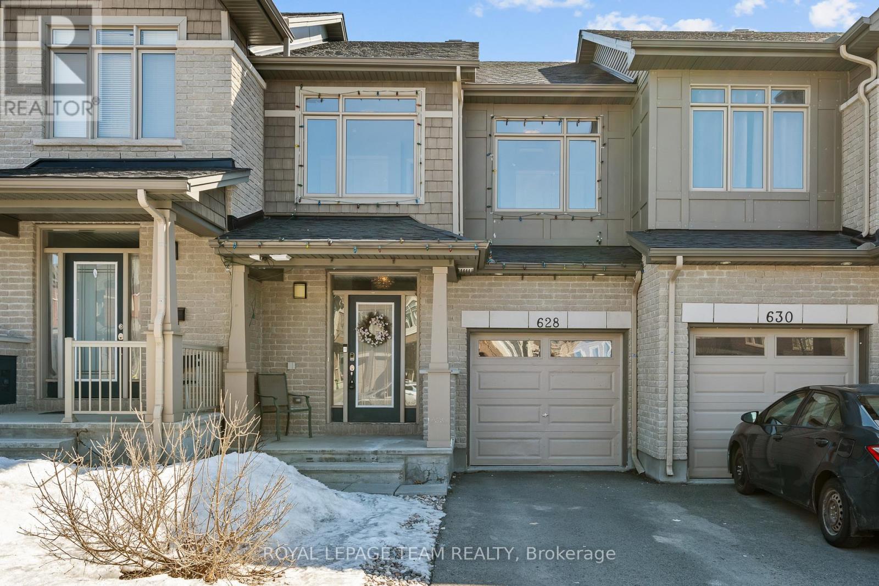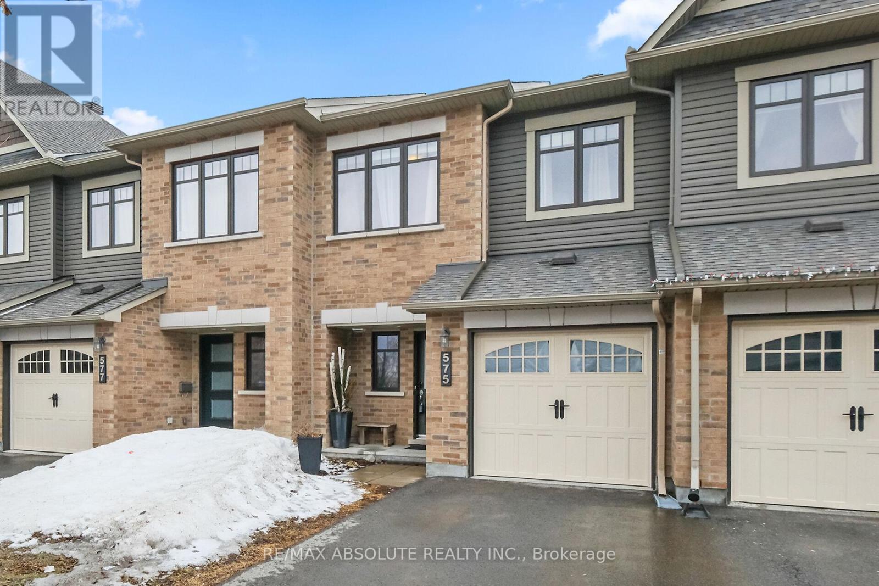Free account required
Unlock the full potential of your property search with a free account! Here's what you'll gain immediate access to:
- Exclusive Access to Every Listing
- Personalized Search Experience
- Favorite Properties at Your Fingertips
- Stay Ahead with Email Alerts
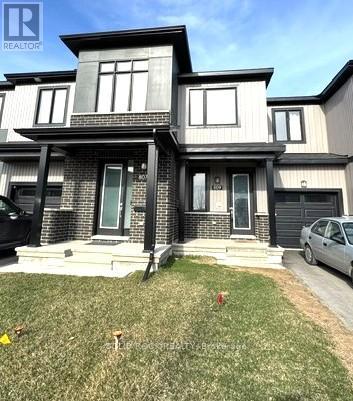

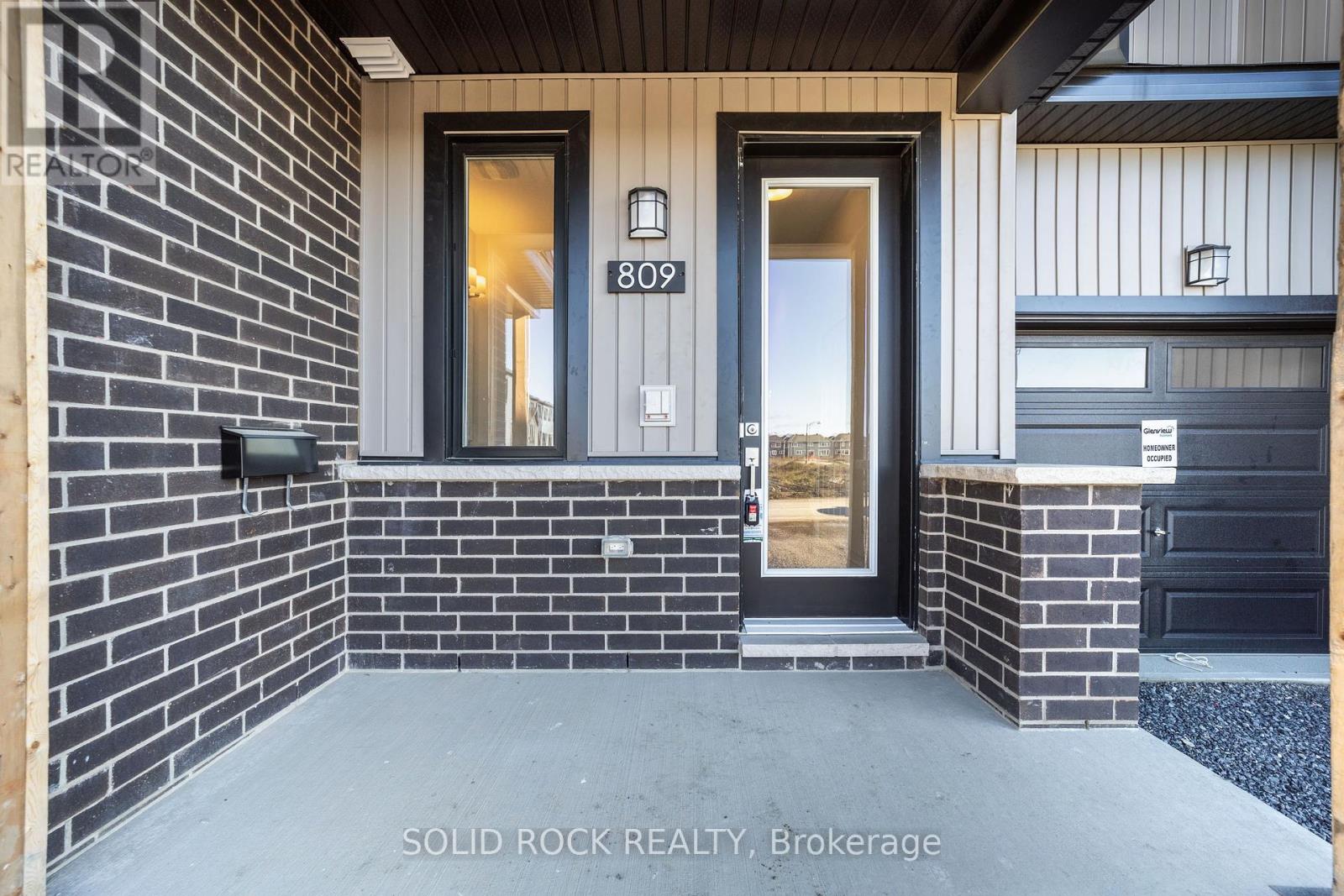

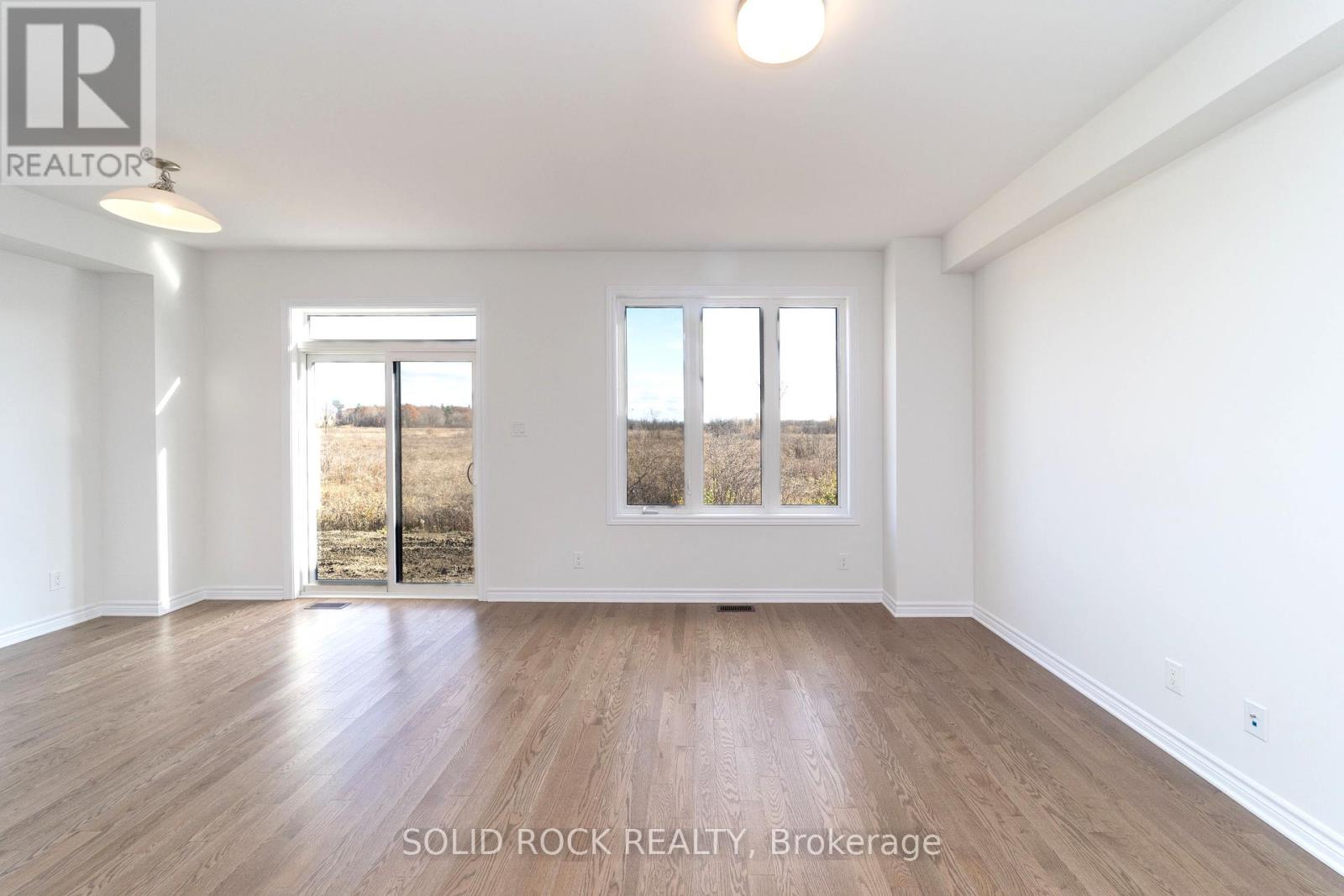
$619,900
809 CERULEAN WAY
Ottawa, Ontario, Ontario, K1W0S7
MLS® Number: X12033138
Property description
Welcome to 809 Cerulean Way, a stunning, refreshed row unit home in the desirable Chapel Hill neighborhood. This property offers a stylish living space designed to impress. The main floor is filled with natural light, highlighting the beautiful hardwood flooring throughout, creating a warm and inviting atmosphere. The modern kitchen boasts elegant granite countertops, Stainless appliances combining both form and function, while pot lighting adds a touch of sophistication to the entire space. Upstairs, you'll find three spacious bedrooms, including a master suite complete with a 3-piece ensuite bathroom and a generous walk-in closet. Convenient second-floor laundry makes daily chores a breeze. The fully finished basement, featuring plush carpeting, provides additional living space and includes a rough-in for a future bathroom, offering endless possibilities. No rear neighbor and close to grocery stores, restaurants, shopping centers and public transit. Photos mainly from earlier listing, this is a modern house, don't miss out, book a viewing today!
Building information
Type
*****
Age
*****
Appliances
*****
Basement Development
*****
Basement Type
*****
Construction Style Attachment
*****
Cooling Type
*****
Exterior Finish
*****
Foundation Type
*****
Half Bath Total
*****
Heating Fuel
*****
Heating Type
*****
Size Interior
*****
Stories Total
*****
Utility Water
*****
Land information
Sewer
*****
Size Depth
*****
Size Frontage
*****
Size Irregular
*****
Size Total
*****
Rooms
Other
Bedroom 2
*****
Second level
Bedroom 3
*****
Bedroom
*****
Other
Bedroom 2
*****
Second level
Bedroom 3
*****
Bedroom
*****
Courtesy of SOLID ROCK REALTY
Book a Showing for this property
Please note that filling out this form you'll be registered and your phone number without the +1 part will be used as a password.
