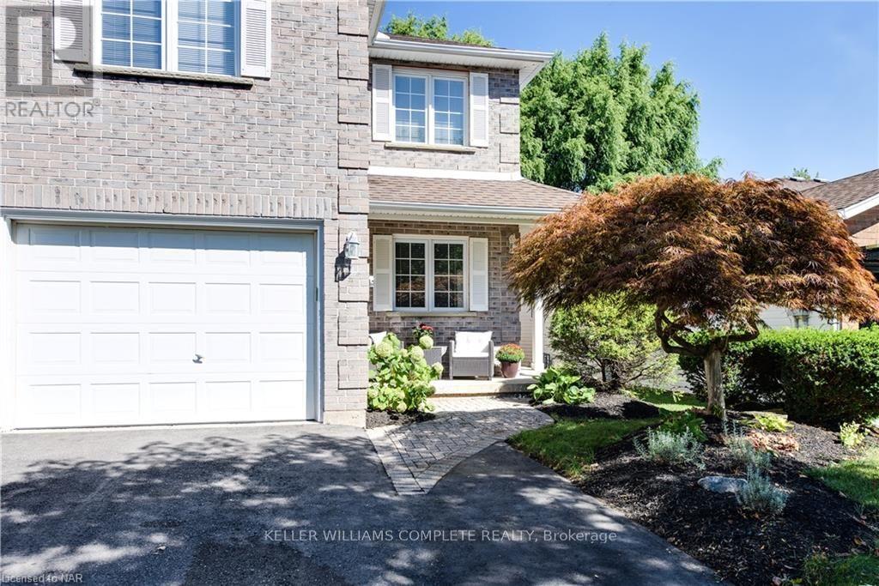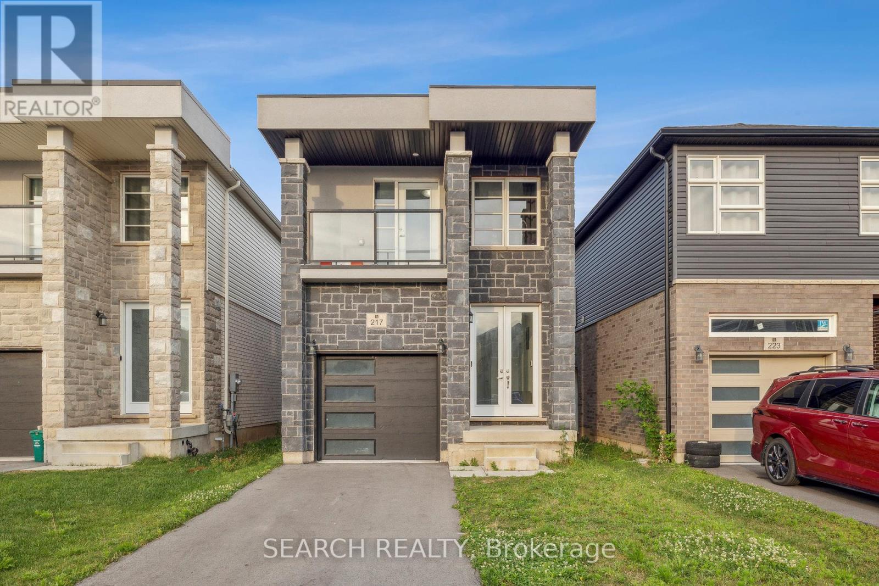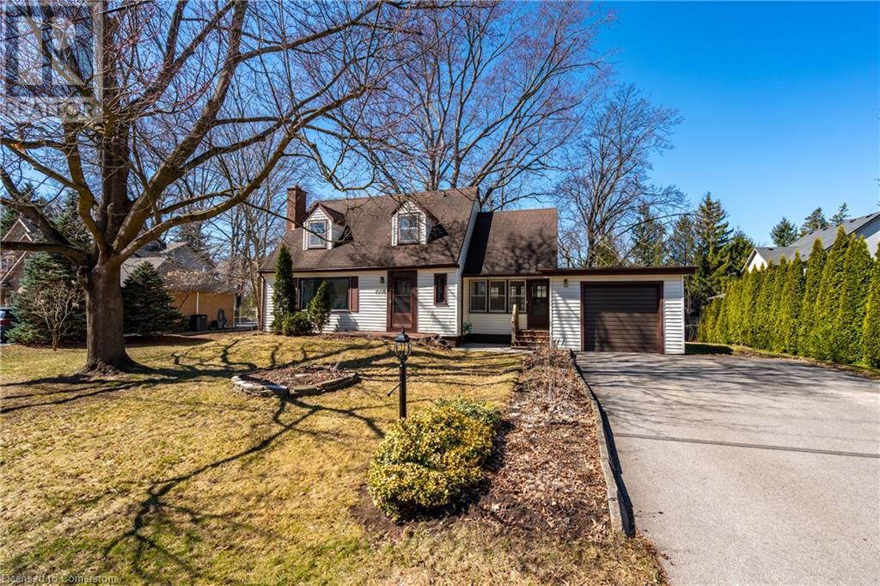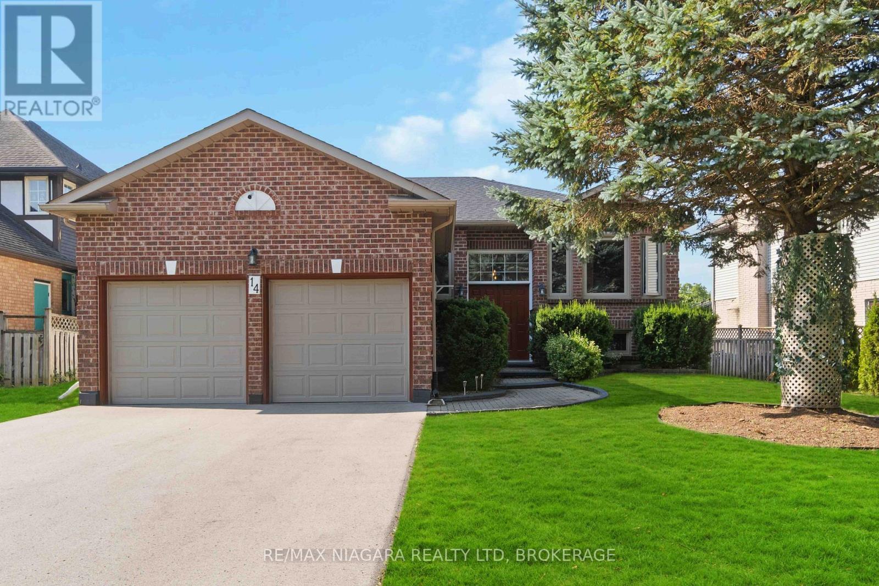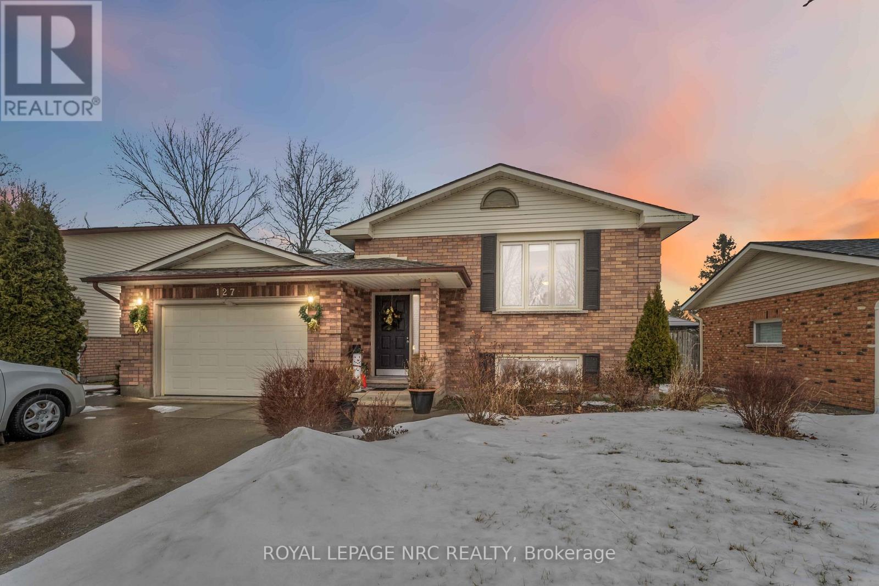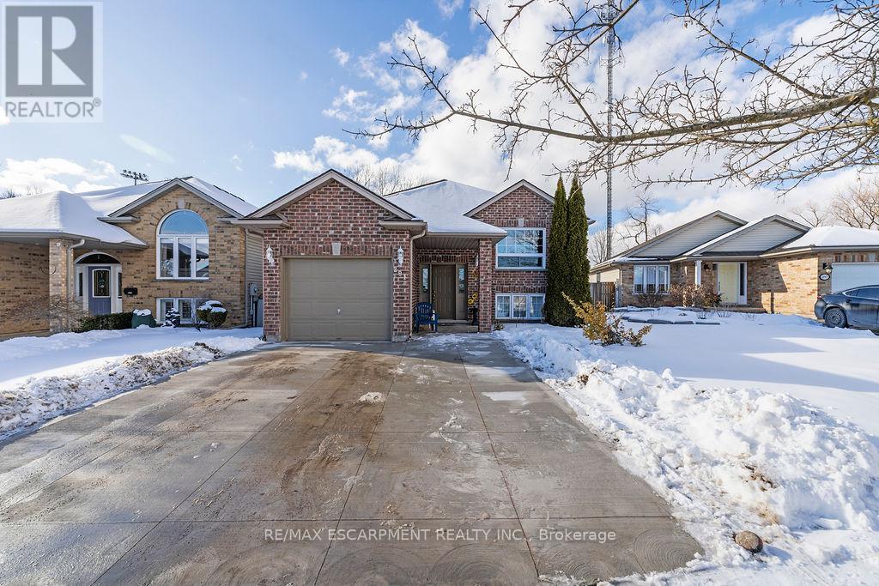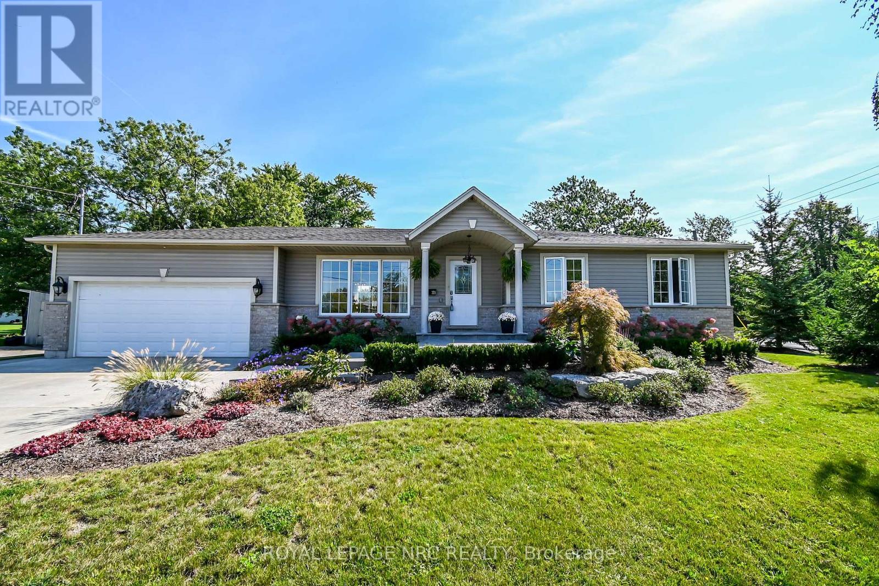Free account required
Unlock the full potential of your property search with a free account! Here's what you'll gain immediate access to:
- Exclusive Access to Every Listing
- Personalized Search Experience
- Favorite Properties at Your Fingertips
- Stay Ahead with Email Alerts
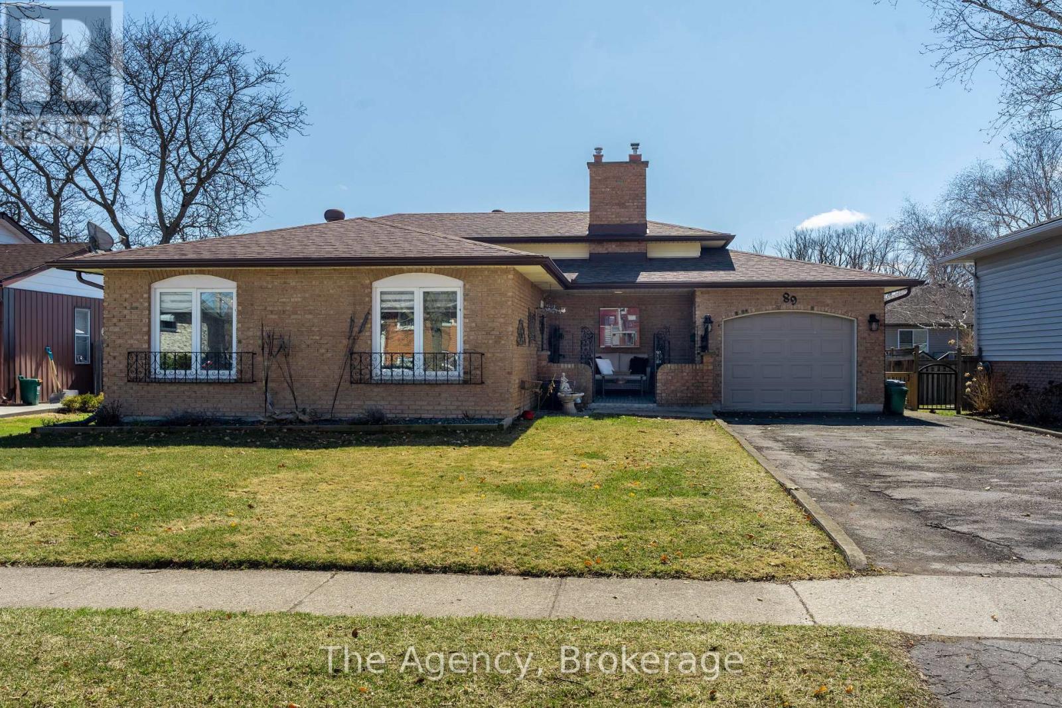
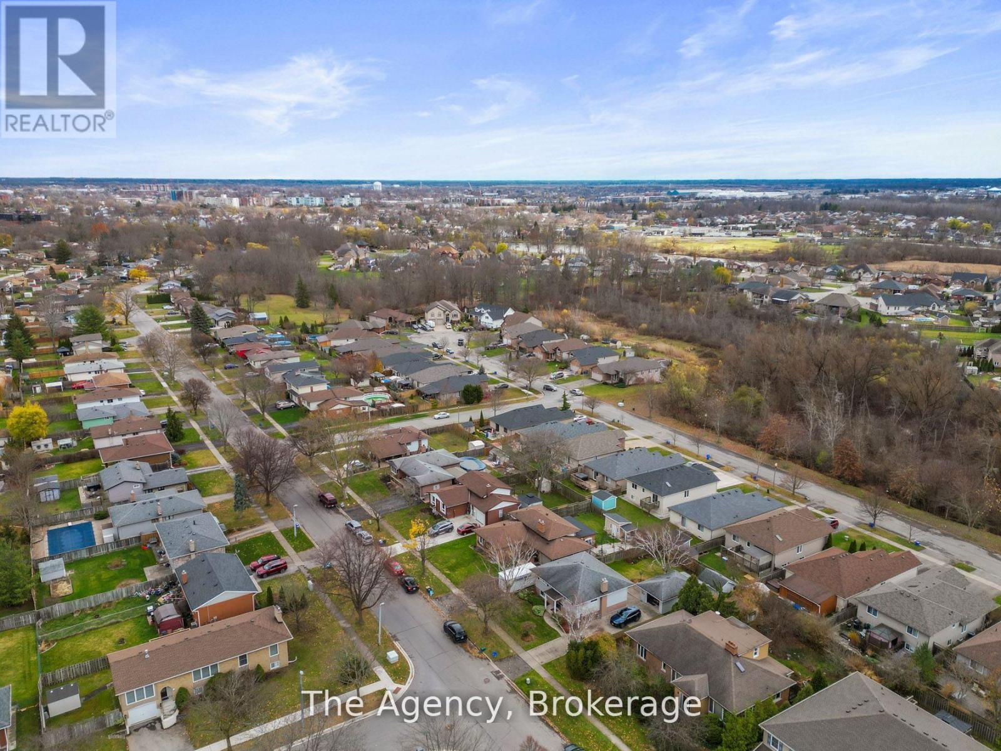
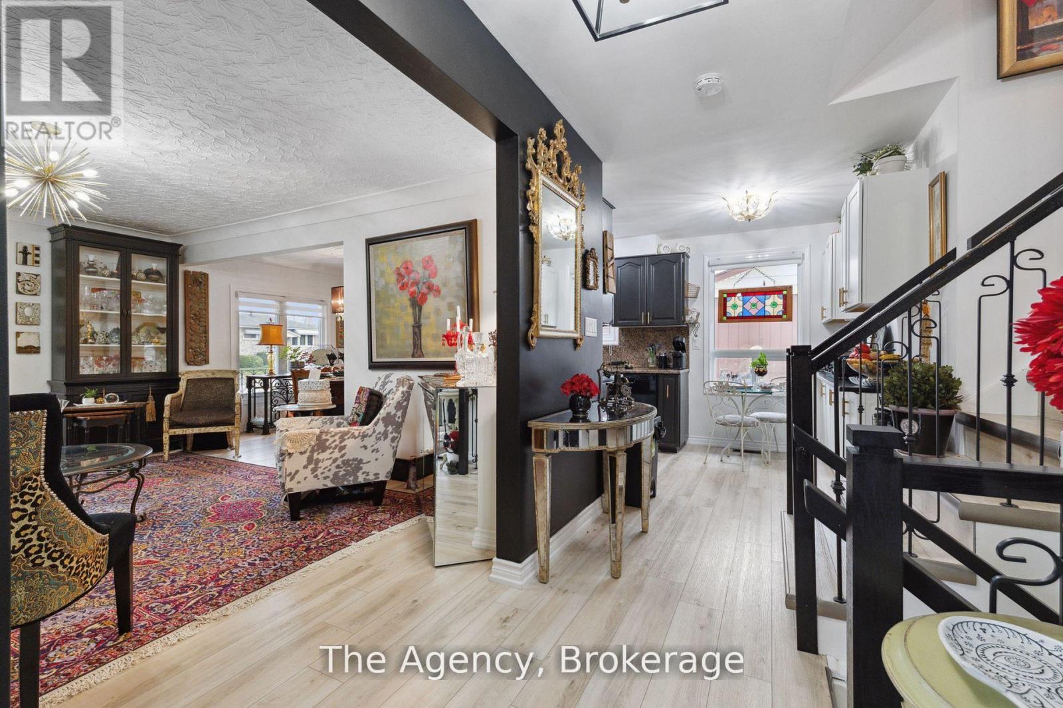
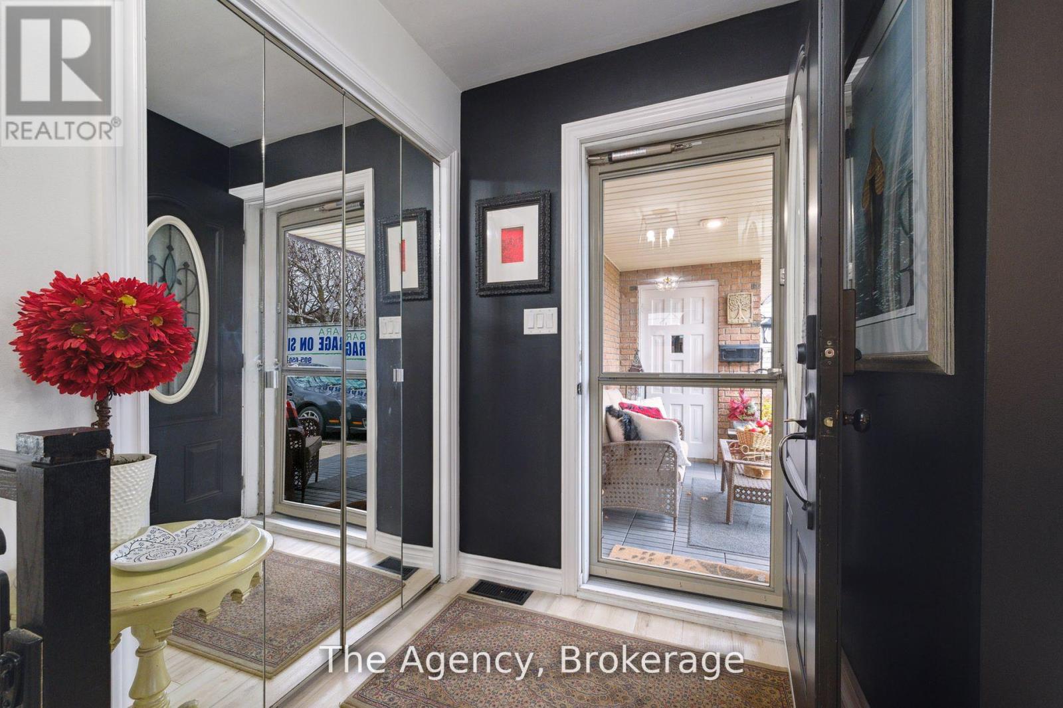
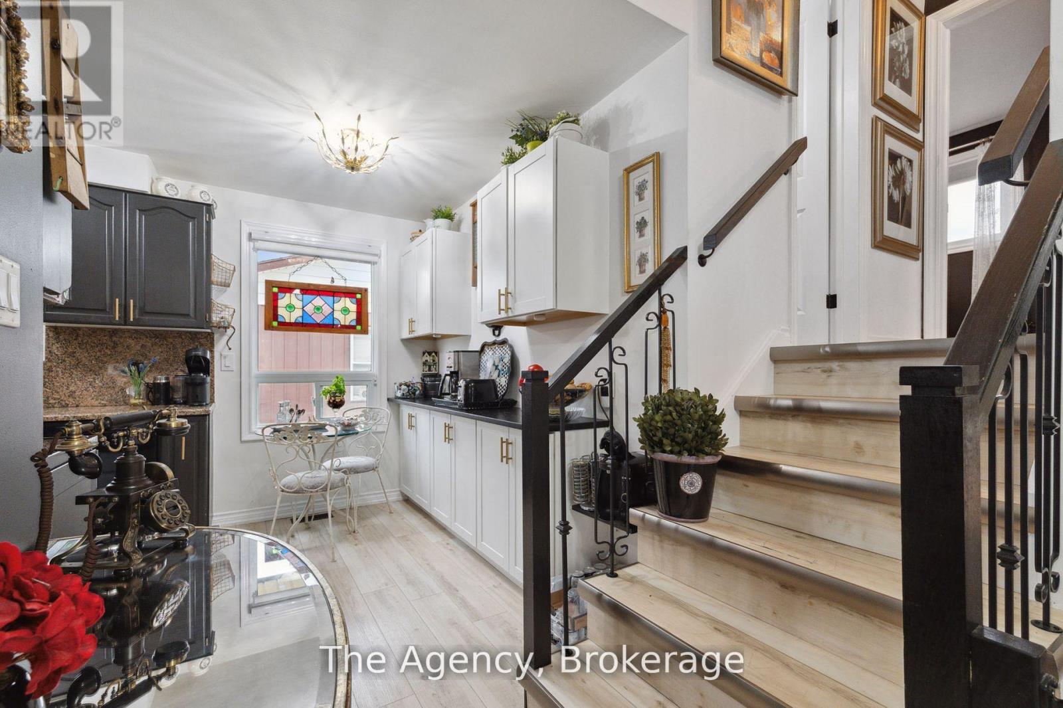
$764,900
89 ENDICOTT TERRACE
Welland, Ontario, Ontario, L3C5S3
MLS® Number: X12034858
Property description
Discover your dream home at 89 Endicott Terrace in Welland. Step into this delightful four-level backsplit, offering spacious and versatile living in one of the most desirable neighbourhoods in Welland. The main floor welcomes you with an open concept main floor layout with a large family room, dining room, kitchen, and breakfast area. A few steps up, you'll find three spacious bedrooms and a 4pc bath and laundry. The lower level boasts a large family room with a gas fireplace, wet bar, 3pc bath, and a walkout to an expansive sunroom with a separate entrance. The basement is a newly finished in-law suite, showcasing a living/kitchen area, along with a sizeable bedroom, a 3pc bath with laundry space. Ample storage and laundry facilities enhance the convenience of this beautifully appointed home. Don't miss the chance to make 89 Endicott Terrace your forever home.
Building information
Type
*****
Age
*****
Amenities
*****
Appliances
*****
Basement Development
*****
Basement Features
*****
Basement Type
*****
Construction Style Attachment
*****
Construction Style Split Level
*****
Cooling Type
*****
Exterior Finish
*****
Fireplace Present
*****
FireplaceTotal
*****
Fire Protection
*****
Foundation Type
*****
Heating Fuel
*****
Heating Type
*****
Size Interior
*****
Utility Water
*****
Land information
Amenities
*****
Fence Type
*****
Landscape Features
*****
Sewer
*****
Size Depth
*****
Size Frontage
*****
Size Irregular
*****
Size Total
*****
Rooms
Main level
Dining room
*****
Living room
*****
Kitchen
*****
Lower level
Family room
*****
Basement
Bedroom 4
*****
Living room
*****
Second level
Bedroom 3
*****
Bedroom 2
*****
Primary Bedroom
*****
Main level
Dining room
*****
Living room
*****
Kitchen
*****
Lower level
Family room
*****
Basement
Bedroom 4
*****
Living room
*****
Second level
Bedroom 3
*****
Bedroom 2
*****
Primary Bedroom
*****
Main level
Dining room
*****
Living room
*****
Kitchen
*****
Lower level
Family room
*****
Basement
Bedroom 4
*****
Living room
*****
Second level
Bedroom 3
*****
Bedroom 2
*****
Primary Bedroom
*****
Main level
Dining room
*****
Living room
*****
Kitchen
*****
Lower level
Family room
*****
Basement
Bedroom 4
*****
Living room
*****
Second level
Bedroom 3
*****
Bedroom 2
*****
Primary Bedroom
*****
Main level
Dining room
*****
Living room
*****
Kitchen
*****
Lower level
Family room
*****
Basement
Bedroom 4
*****
Living room
*****
Second level
Bedroom 3
*****
Bedroom 2
*****
Primary Bedroom
*****
Main level
Dining room
*****
Living room
*****
Kitchen
*****
Lower level
Family room
*****
Basement
Bedroom 4
*****
Courtesy of The Agency
Book a Showing for this property
Please note that filling out this form you'll be registered and your phone number without the +1 part will be used as a password.
