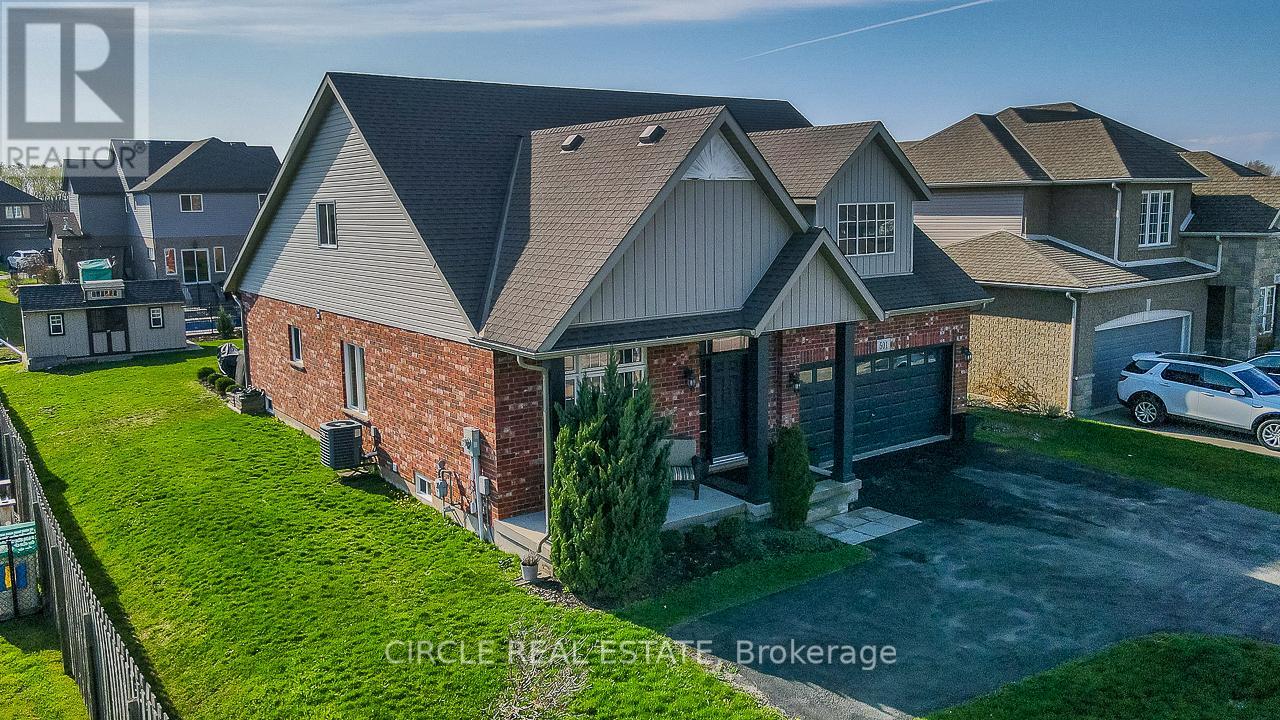Free account required
Unlock the full potential of your property search with a free account! Here's what you'll gain immediate access to:
- Exclusive Access to Every Listing
- Personalized Search Experience
- Favorite Properties at Your Fingertips
- Stay Ahead with Email Alerts





$999,990
501 GORHAM ROAD
Fort Erie, Ontario, Ontario, L0S1N0
MLS® Number: X12036915
Property description
Stunning 4+3 Bedroom Home on a Premium Lot Minutes from Crystal Beach & Peace Bridge! Beautifully crafted by Mountainview Homes, perfectly situated on an expansive 65x140 ft lot in a warm, family-friendly community. Just minutes from QEW, Crystal Beach, the Peace Bridge, top-rated schools, and everyday conveniences, this home offers the ideal blend of comfort and location. Boasting parking for 8+ vehicles, it is perfect for accommodating large gatherings. The spacious backyard is an entertainers dream, featuring a concrete deck, charming gazebo, and a 10x18 ft shed for all your storage needs. Inside, be captivated by the grand open-to-above great room that fills the space with natural light. The second-level loft balcony offers a cozy retreat alongside two spacious bedrooms. The main floor provides added convenience with two more bedrooms, including a luxurious primary suite complete with a spa-like 5-piece ensuite. The versatile finished basement is a standout feature, offering three additional bedrooms, a full bathroom, a separate laundry room, and an open-concept kitchen/living area ideal for extended family or rental potential! This is a rare layout with an even rarer opportunity. Schedule your showing today!
Building information
Type
*****
Age
*****
Appliances
*****
Basement Development
*****
Basement Type
*****
Construction Style Attachment
*****
Cooling Type
*****
Exterior Finish
*****
Fireplace Present
*****
Flooring Type
*****
Foundation Type
*****
Half Bath Total
*****
Heating Fuel
*****
Heating Type
*****
Size Interior
*****
Stories Total
*****
Utility Water
*****
Land information
Amenities
*****
Sewer
*****
Size Depth
*****
Size Frontage
*****
Size Irregular
*****
Size Total
*****
Rooms
Ground level
Laundry room
*****
Kitchen
*****
Great room
*****
Living room
*****
Bedroom 2
*****
Bedroom
*****
Basement
Bedroom
*****
Bedroom
*****
Bedroom
*****
Second level
Loft
*****
Bedroom 4
*****
Bedroom 3
*****
Ground level
Laundry room
*****
Kitchen
*****
Great room
*****
Living room
*****
Bedroom 2
*****
Bedroom
*****
Basement
Bedroom
*****
Bedroom
*****
Bedroom
*****
Second level
Loft
*****
Bedroom 4
*****
Bedroom 3
*****
Ground level
Laundry room
*****
Kitchen
*****
Great room
*****
Living room
*****
Bedroom 2
*****
Bedroom
*****
Basement
Bedroom
*****
Bedroom
*****
Bedroom
*****
Second level
Loft
*****
Bedroom 4
*****
Bedroom 3
*****
Ground level
Laundry room
*****
Kitchen
*****
Great room
*****
Living room
*****
Bedroom 2
*****
Bedroom
*****
Basement
Bedroom
*****
Bedroom
*****
Bedroom
*****
Second level
Loft
*****
Bedroom 4
*****
Bedroom 3
*****
Ground level
Laundry room
*****
Kitchen
*****
Courtesy of CIRCLE REAL ESTATE
Book a Showing for this property
Please note that filling out this form you'll be registered and your phone number without the +1 part will be used as a password.

