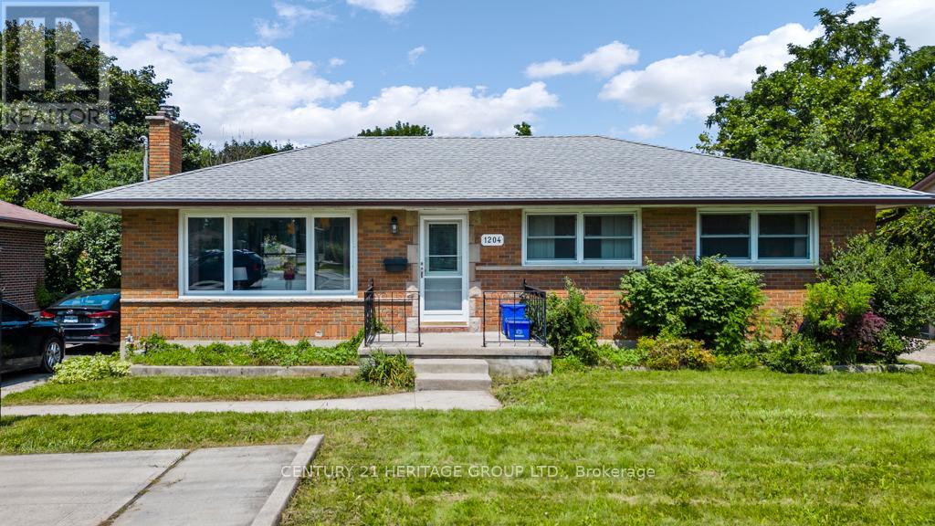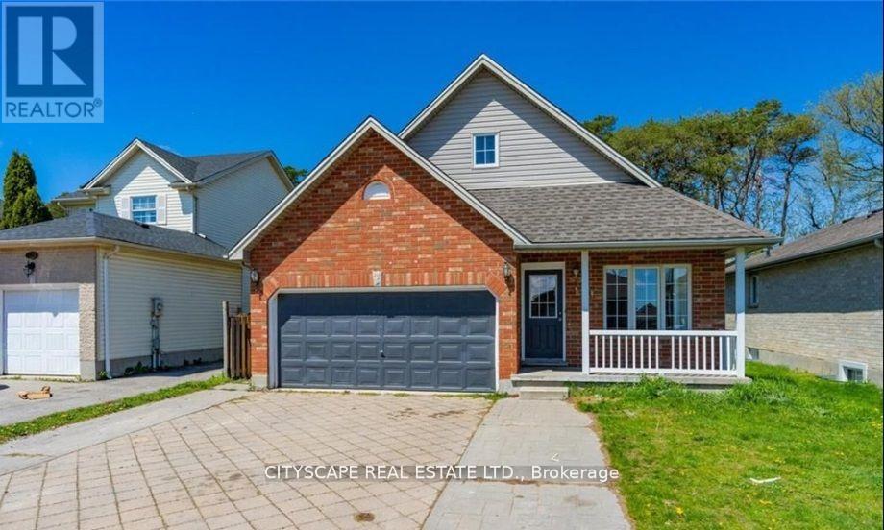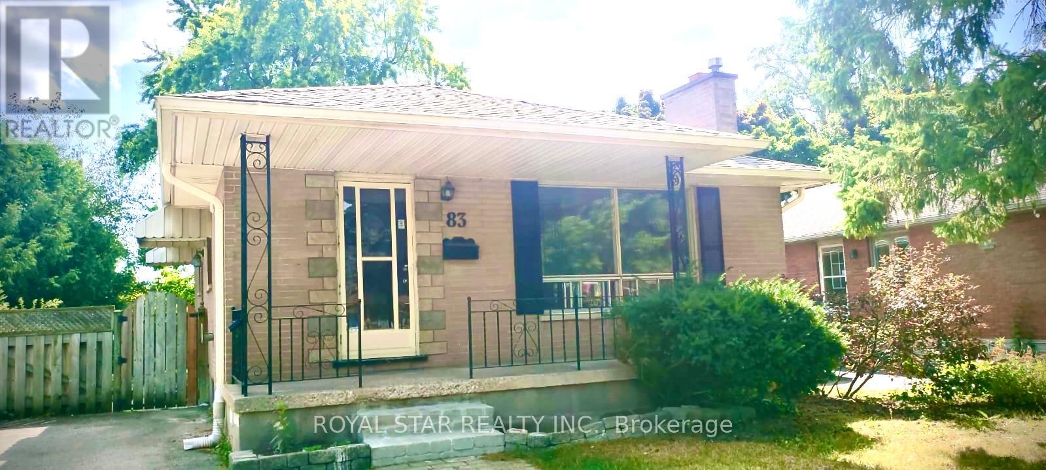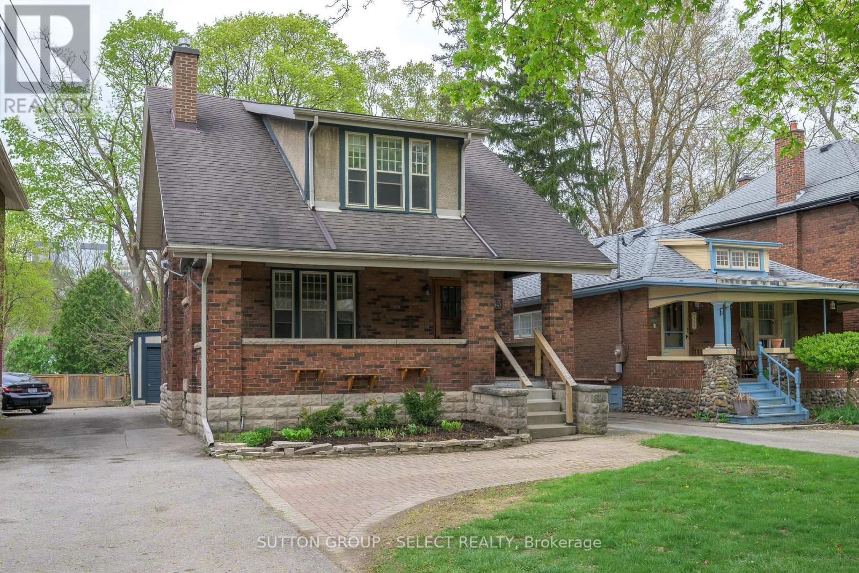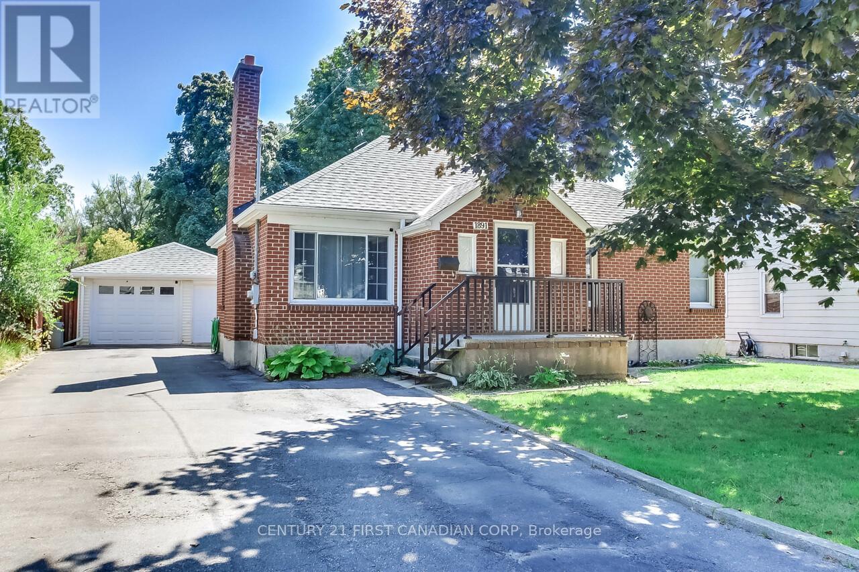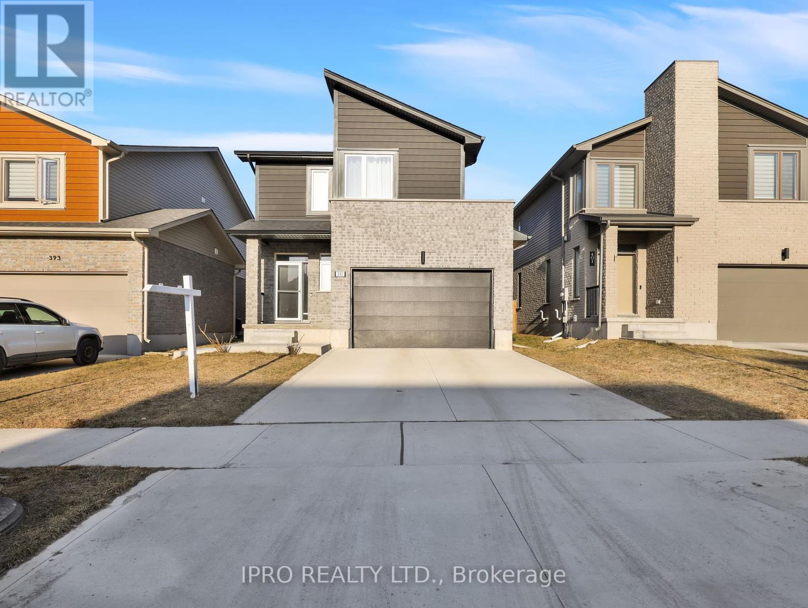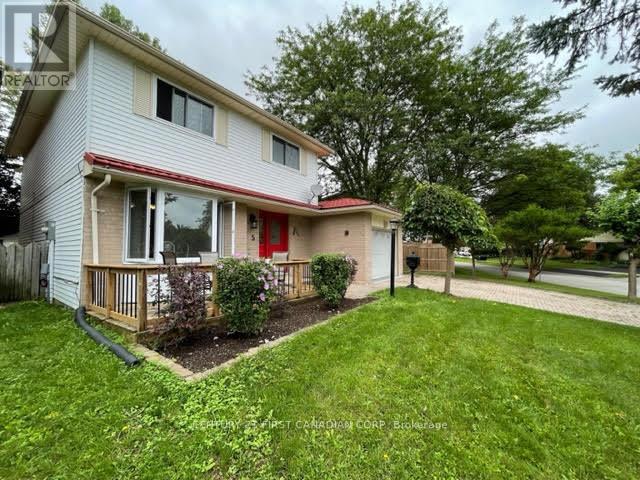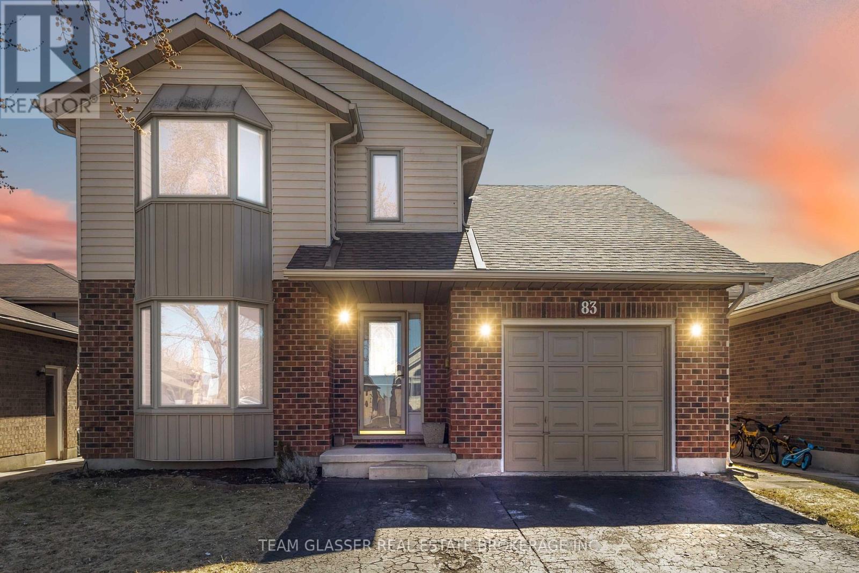Free account required
Unlock the full potential of your property search with a free account! Here's what you'll gain immediate access to:
- Exclusive Access to Every Listing
- Personalized Search Experience
- Favorite Properties at Your Fingertips
- Stay Ahead with Email Alerts
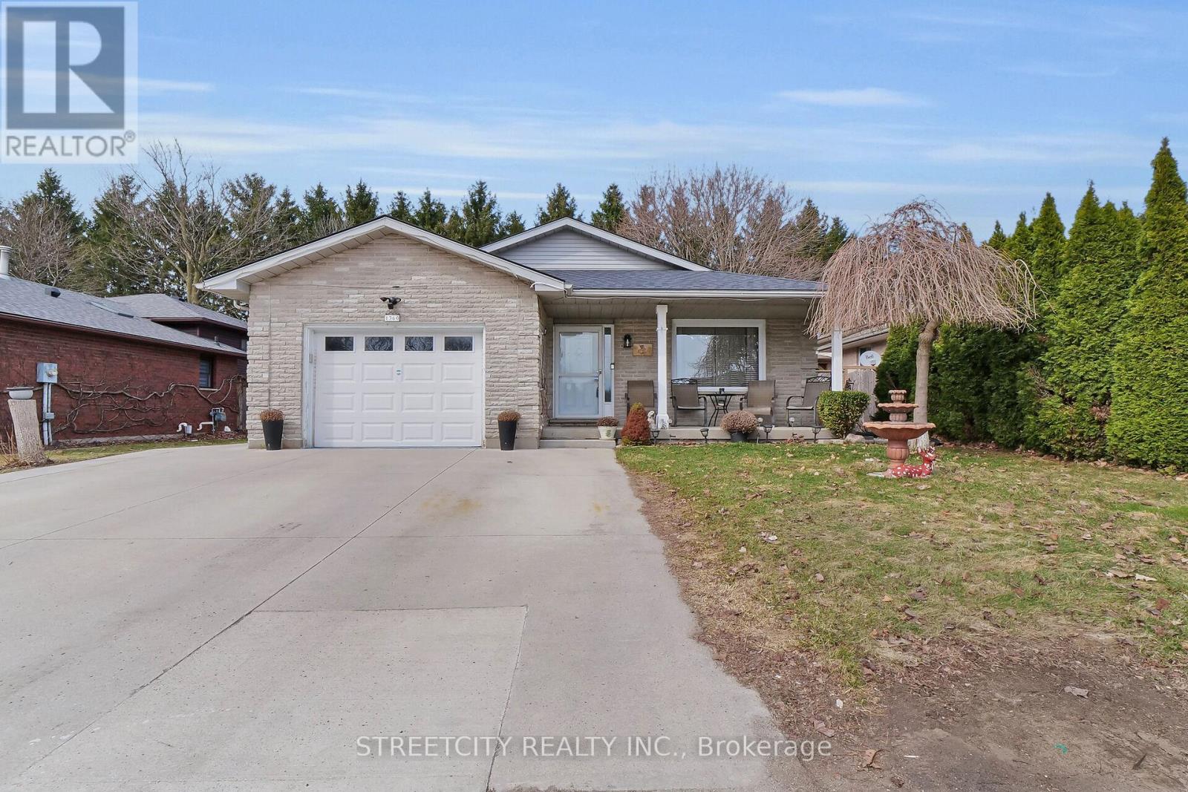
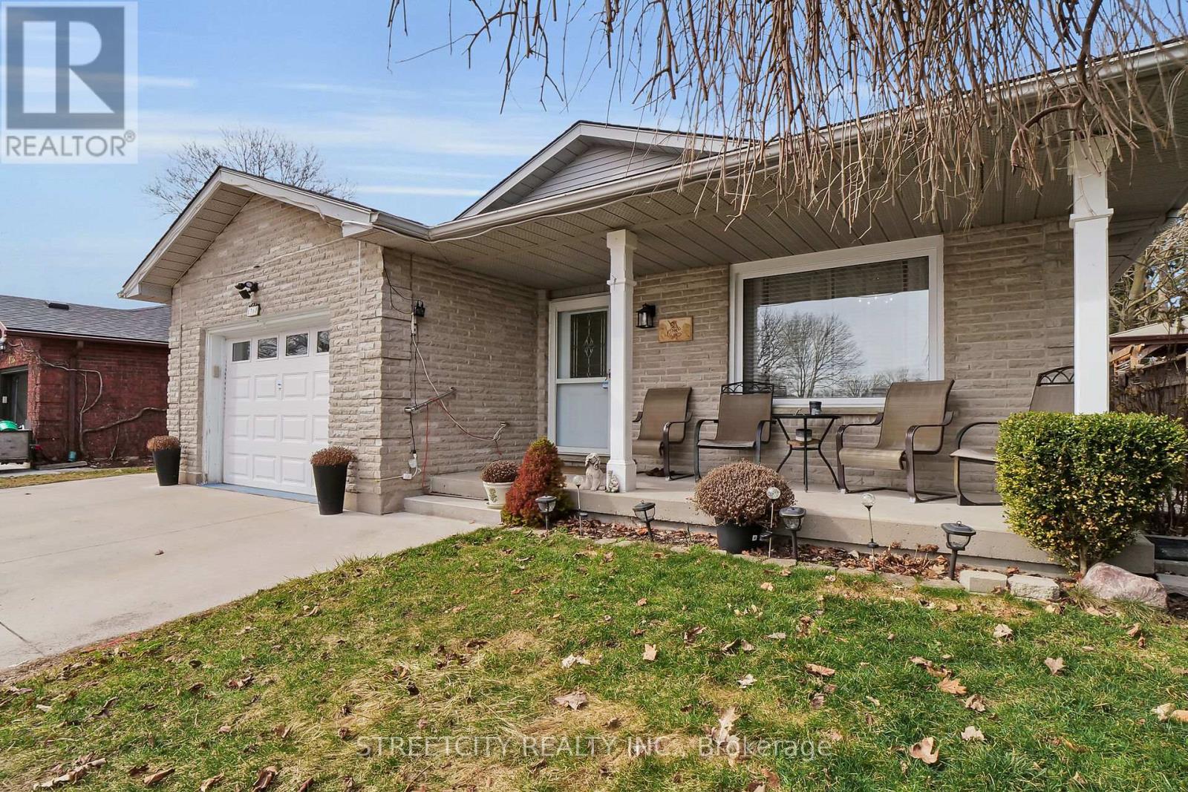

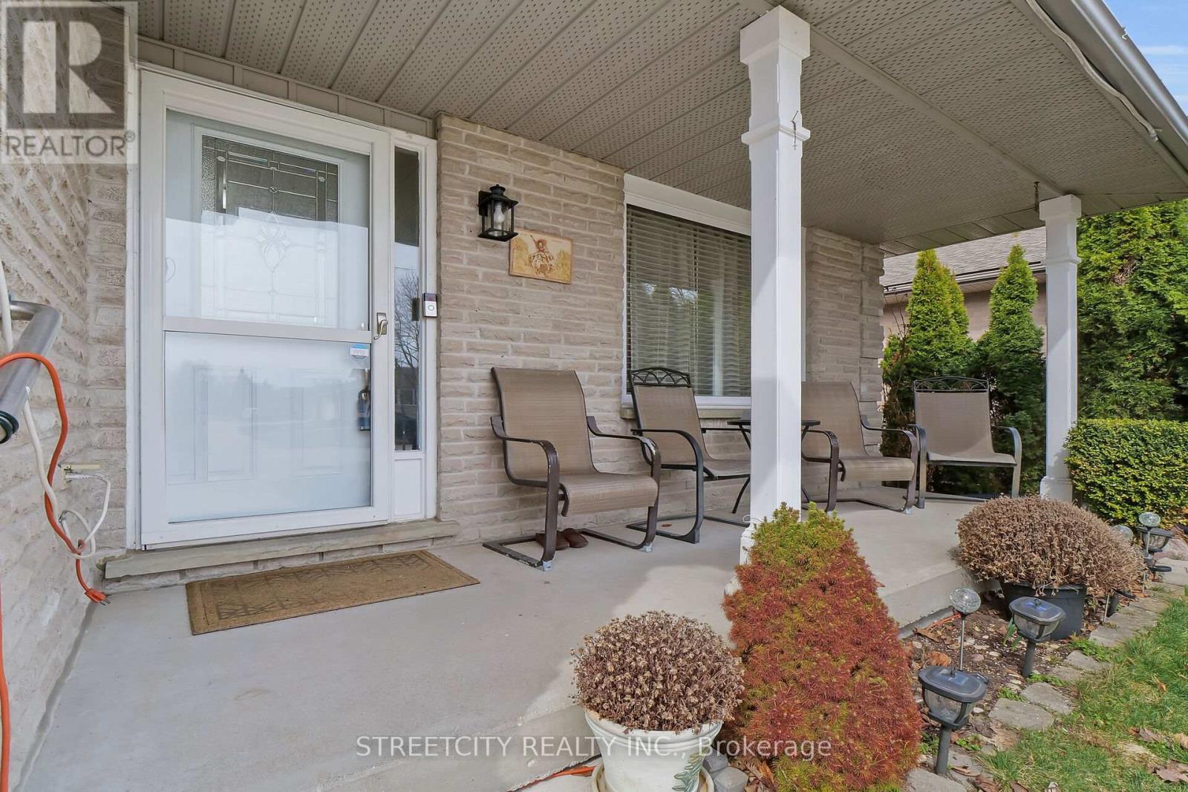
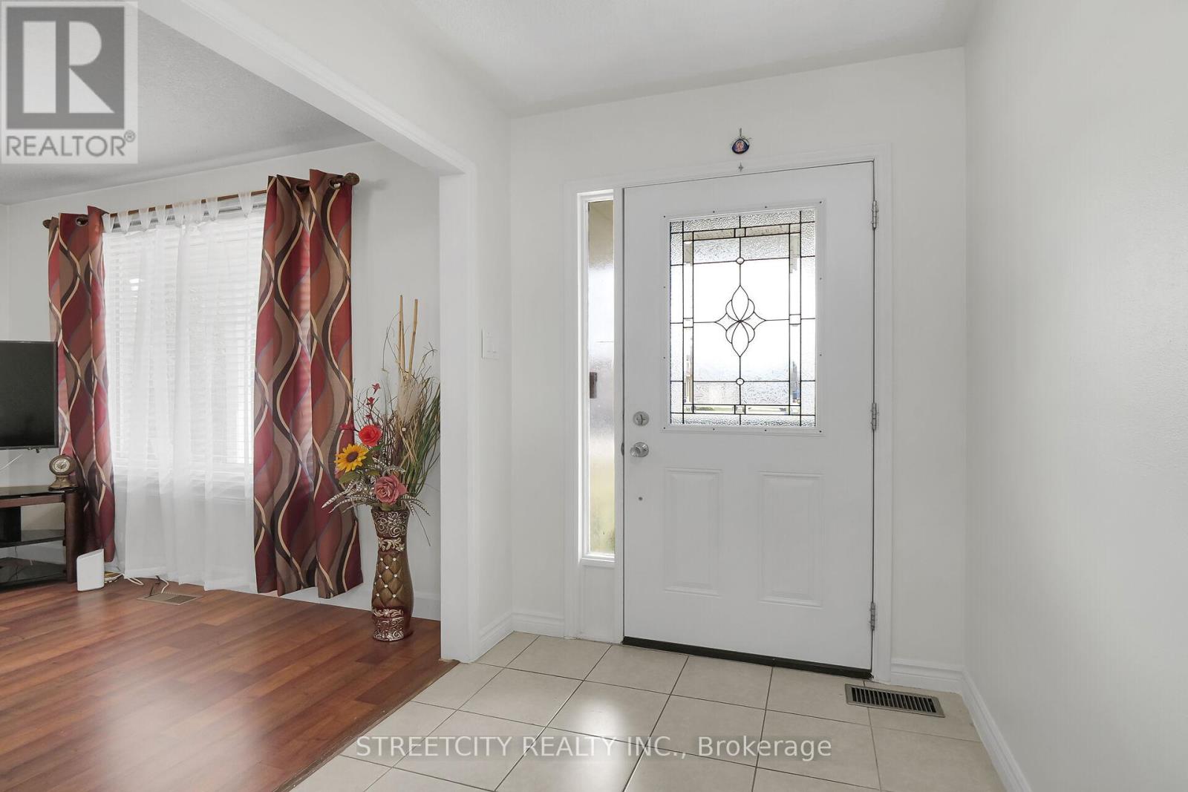
$759,000
1360 IDYLWOOD ROAD E
London, Ontario, Ontario, N5V3V2
MLS® Number: X12037995
Property description
Welcome to this Charming, Carpet Free Bungalow, with separate entrance to a granny suite. Located in Huron Heights one of the convenience area, that surrounded by numerous of services and comfert. Offers 3+2 bedrooms, 2 kitchen, 2 laundry rooms, 2.5 bathrooms, single car garage, oversized concrete driveway 3-4 cars. This is an excellent opportunity for growing family or an additional income source. Main floor features a covered porch, bright family room open to formal dining room and large size with high ceiling kitchen & an extra dining area, plenty of cabinets, granite counter tops, plus 3 bedrooms, 4 pc. bathroom, laundry room, 2 pc. bathroom, all laminate & ceramic flooring. Lower floor has a separate entrance to a large size living room with wood fireplace, plus 2 rooms, cozy kitchen, 3 pc. bathroom, laundry room & more storage area. An additional recreational room beside the house built with City permit for all seasons entertainment or office purposes. Do not miss this well maintained and renovated property, newly windows, furnace, a/c almost 5 years, roof 2024. property back to a green space that offer the joy of comfort and privacy, very family neighborhood, close to Fanshawe College, shopping, schools, schools buses, park and lots of amenities.
Building information
Type
*****
Amenities
*****
Appliances
*****
Architectural Style
*****
Basement Development
*****
Basement Features
*****
Basement Type
*****
Construction Style Attachment
*****
Cooling Type
*****
Exterior Finish
*****
Fireplace Present
*****
Foundation Type
*****
Half Bath Total
*****
Heating Fuel
*****
Heating Type
*****
Size Interior
*****
Stories Total
*****
Utility Water
*****
Land information
Sewer
*****
Size Depth
*****
Size Frontage
*****
Size Irregular
*****
Size Total
*****
Rooms
Main level
Laundry room
*****
Bathroom
*****
Bedroom 3
*****
Bedroom 2
*****
Primary Bedroom
*****
Kitchen
*****
Dining room
*****
Living room
*****
Lower level
Bedroom 4
*****
Family room
*****
Laundry room
*****
Bathroom
*****
Kitchen
*****
Bedroom 5
*****
Courtesy of STREETCITY REALTY INC.
Book a Showing for this property
Please note that filling out this form you'll be registered and your phone number without the +1 part will be used as a password.
