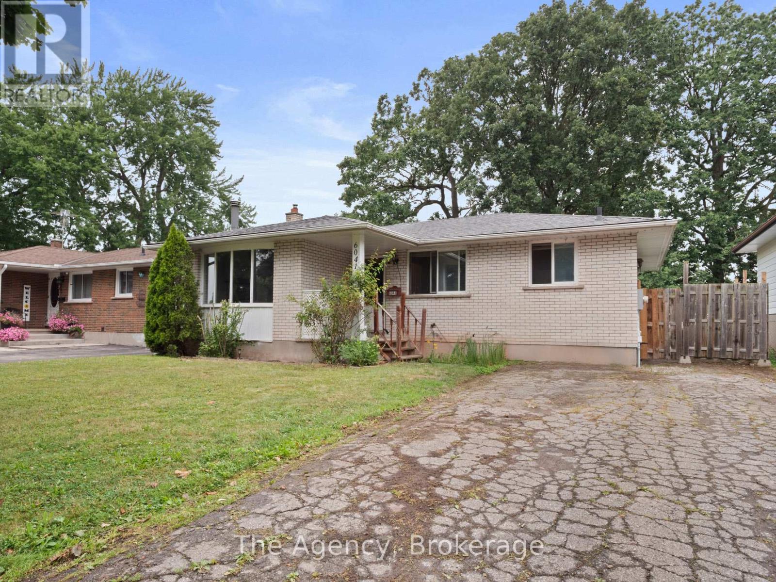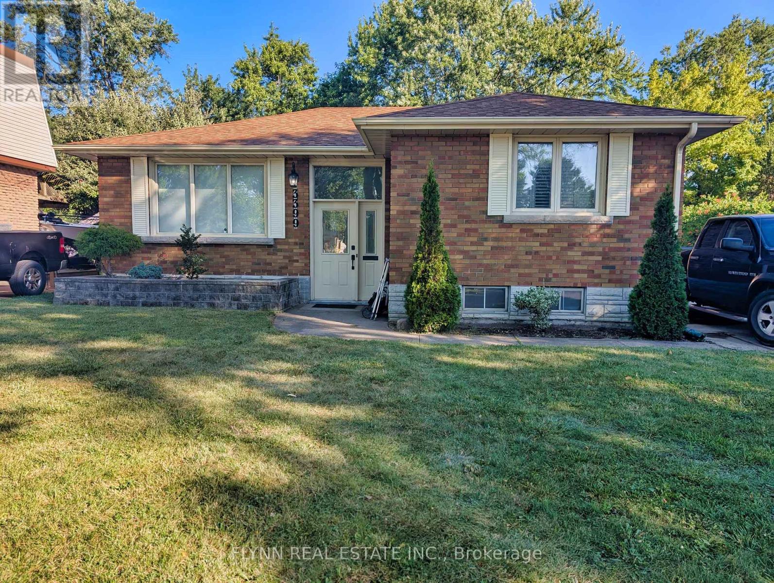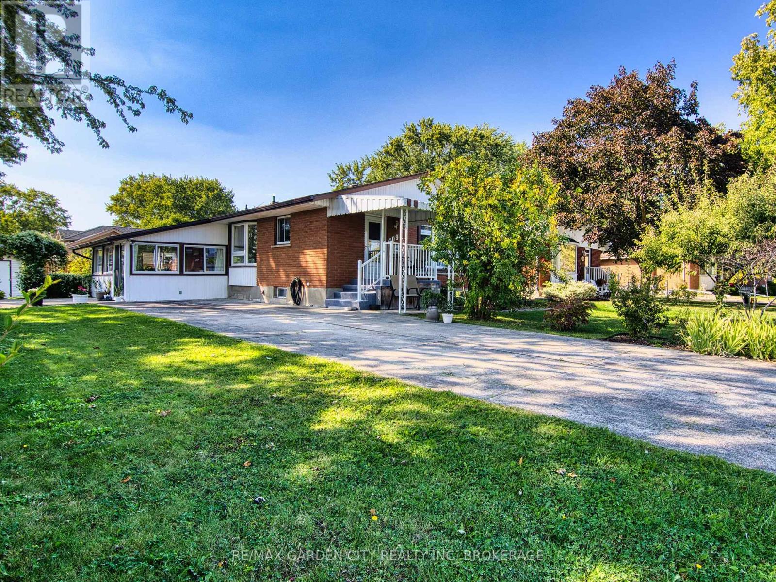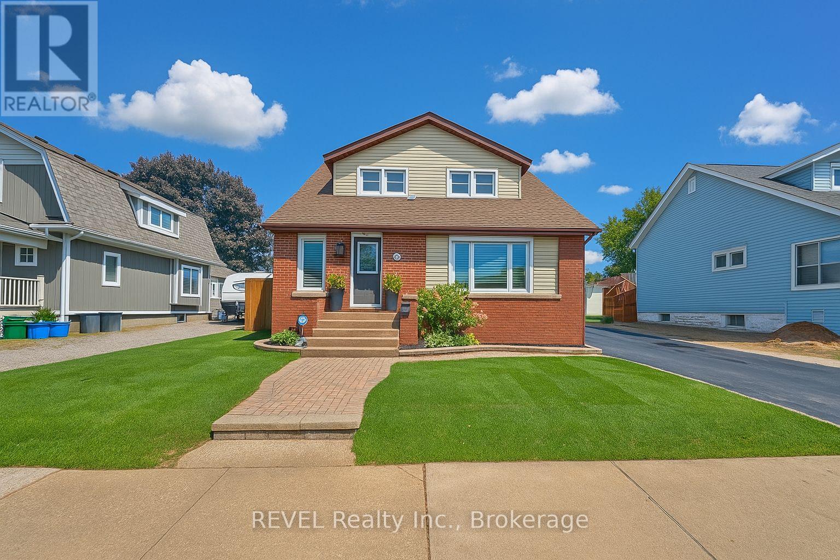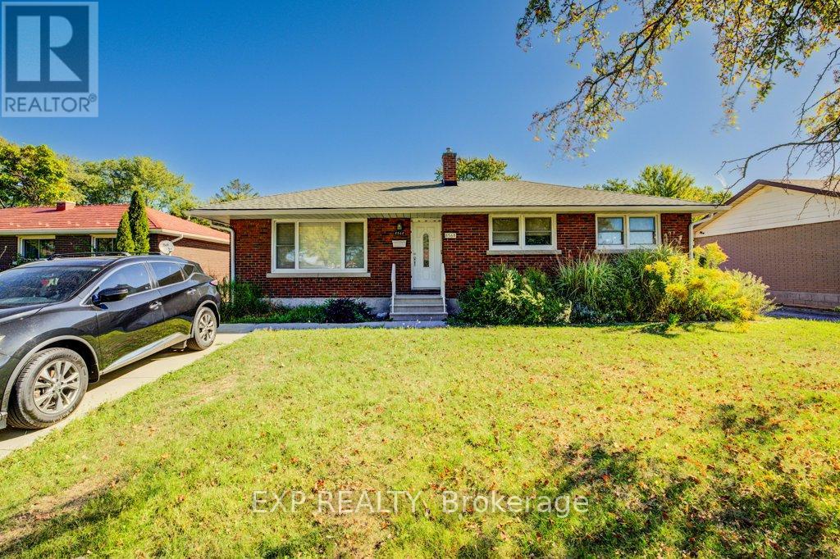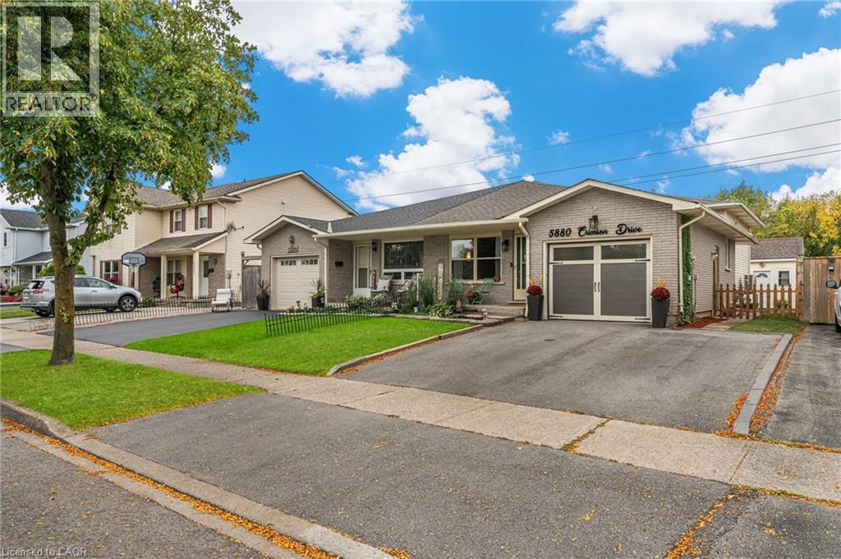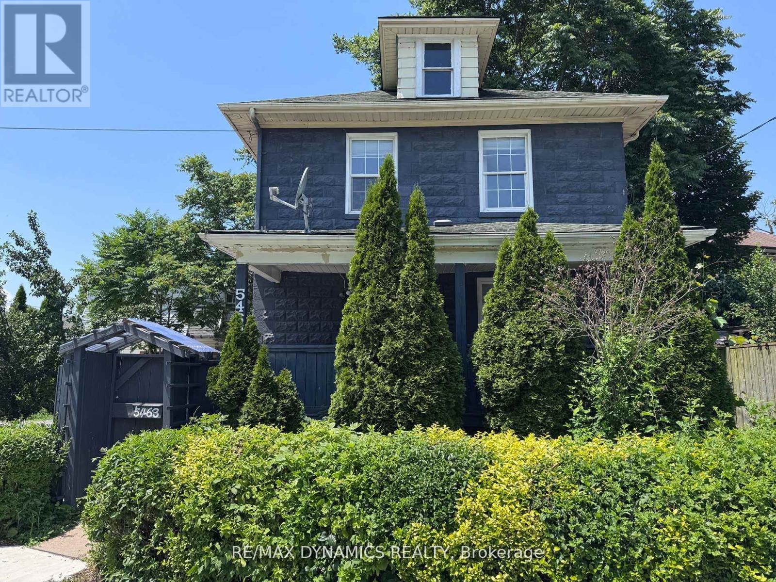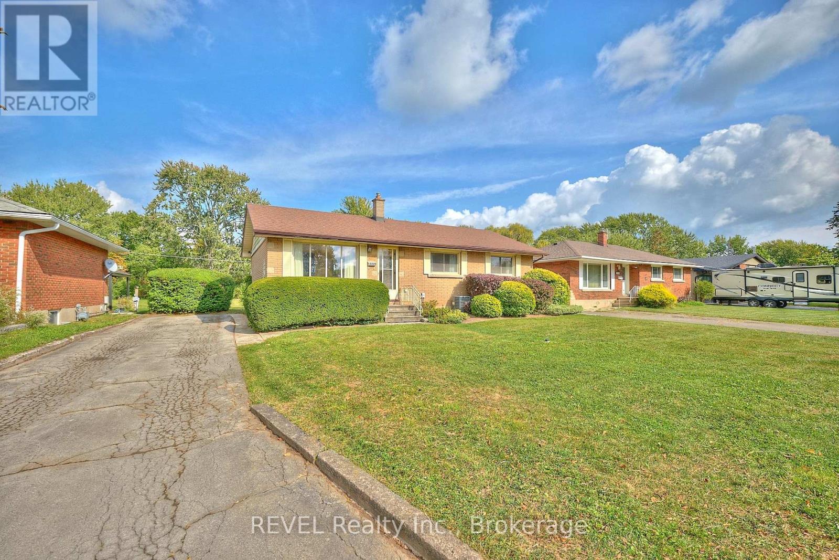Free account required
Unlock the full potential of your property search with a free account! Here's what you'll gain immediate access to:
- Exclusive Access to Every Listing
- Personalized Search Experience
- Favorite Properties at Your Fingertips
- Stay Ahead with Email Alerts
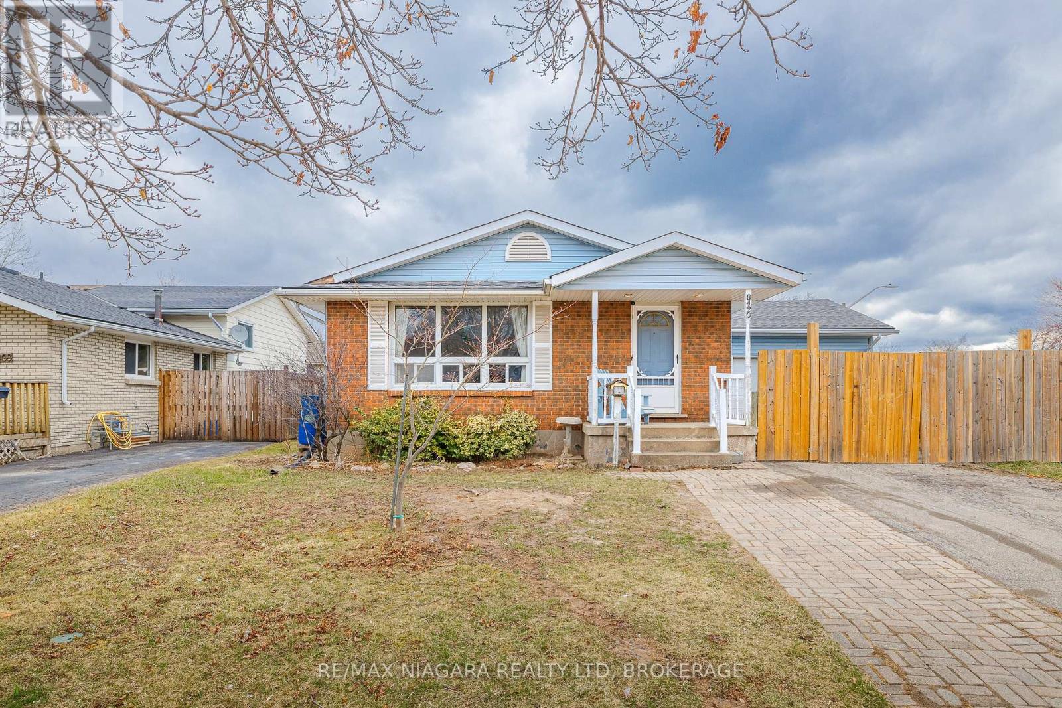
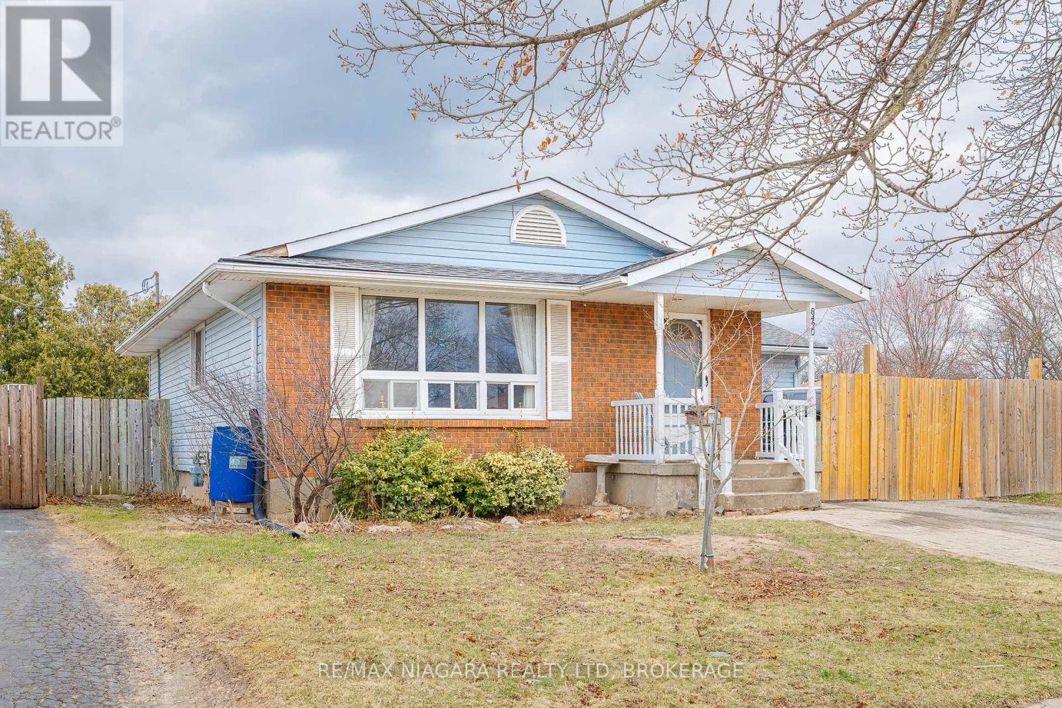
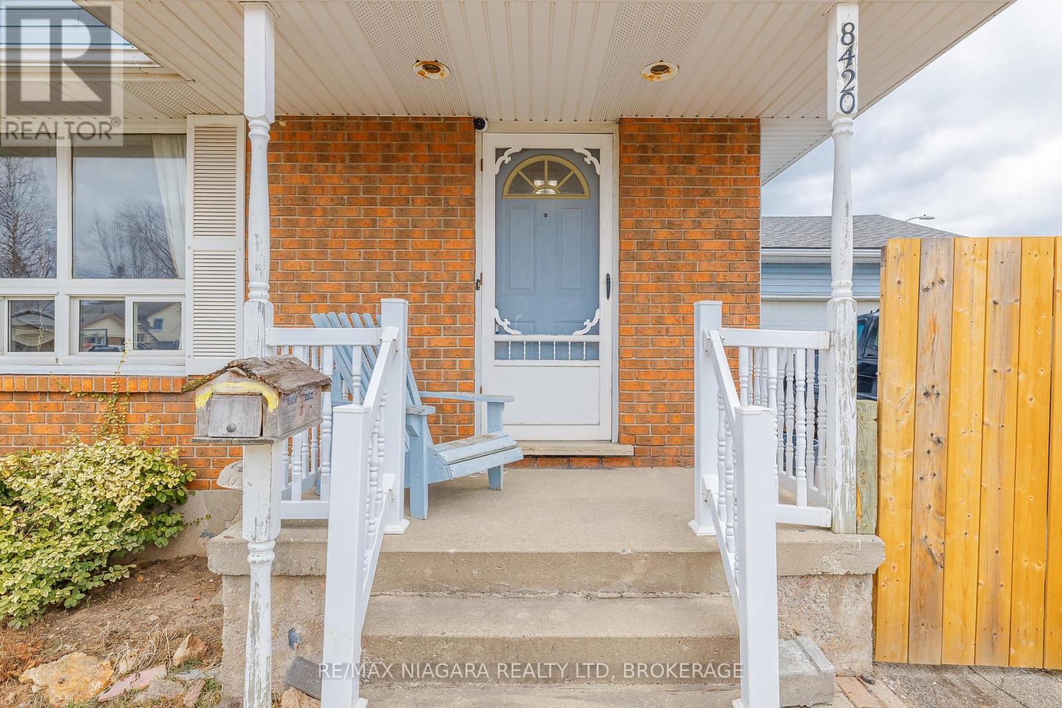
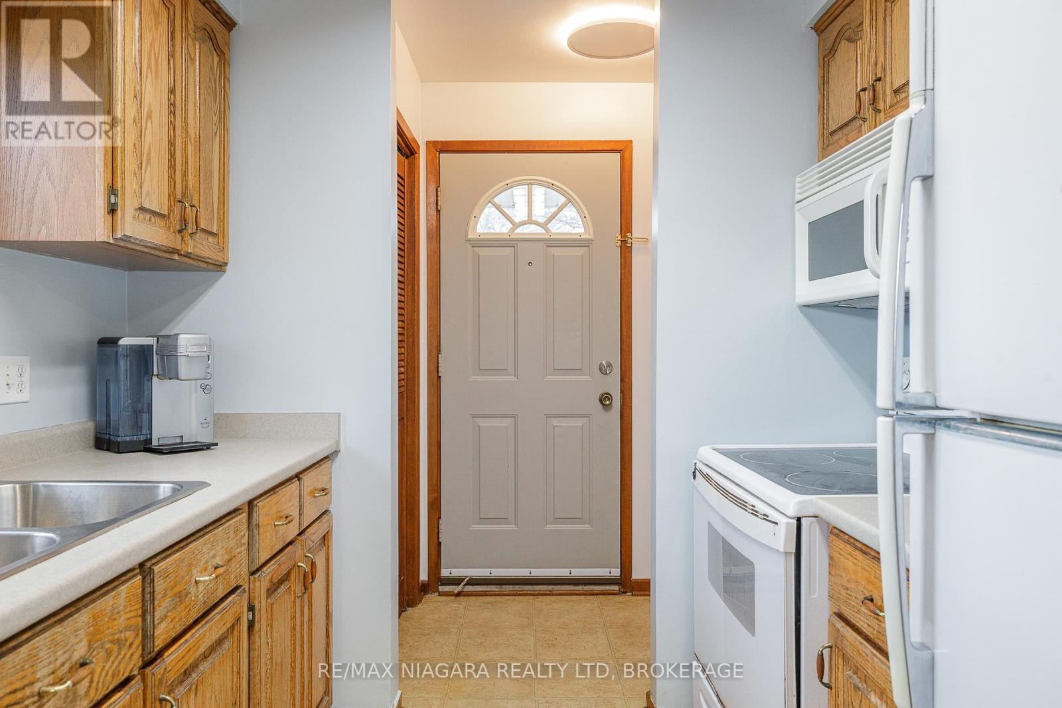
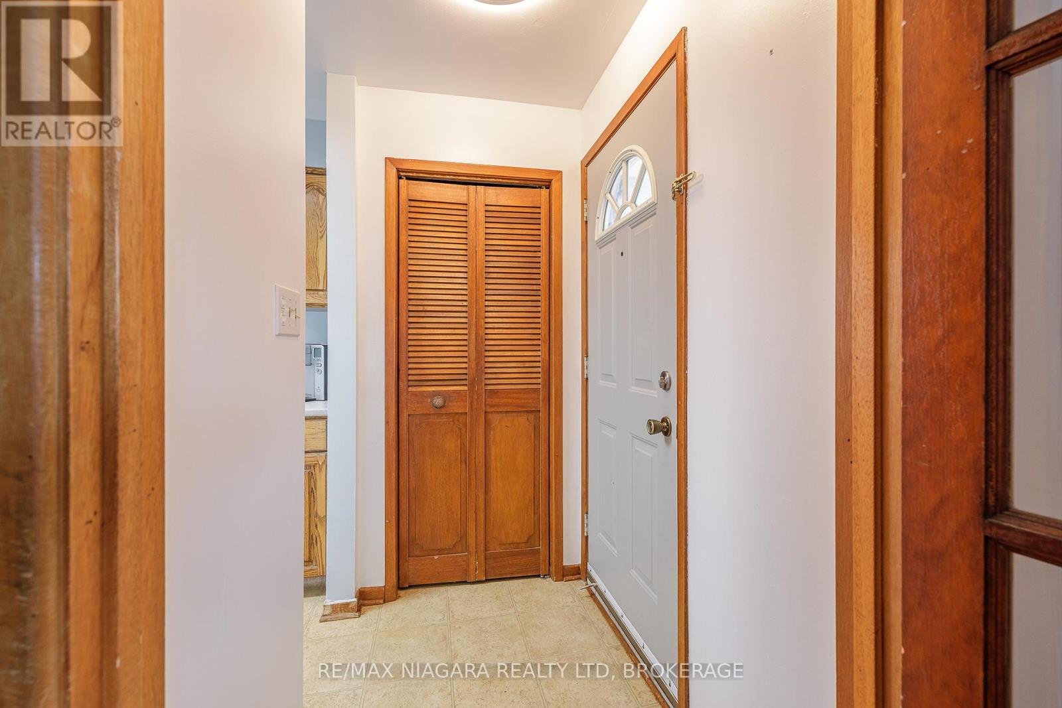
$550,000
8420 LAMONT AVENUE
Niagara Falls, Ontario, Ontario, L2G6V8
MLS® Number: X12044326
Property description
Charming bungalow in the sought after Chippawa neighbourhood. Situated on a spacious corner lot, this 3+1 bedroom, 2 bathroom home offers a great mix of comfort, functionality, and versatility. Step inside to find a bright, open living and dining area with large windows that let in tons of natural light. The kitchen features ample counter space, and a layout that's perfect for both everyday living and entertaining. Rounding out the main level are three spacious bedrooms and a 4pc bathroom. The basement offers even more living space, including a large rec room, fourth bedroom, 3pc bathroom, and a separate side entrance ideal for guests, or future in law suite potential. Outside, enjoy a fully fenced yard with a large patio area (inground pool filled in with soil), attached garage, and double driveway. There's plenty of room to relax, garden, or host get-togethers. Located close to parks, schools, shopping this move-in ready home is one you won't want to miss!
Building information
Type
*****
Amenities
*****
Appliances
*****
Architectural Style
*****
Basement Development
*****
Basement Type
*****
Construction Style Attachment
*****
Cooling Type
*****
Exterior Finish
*****
Fireplace Present
*****
FireplaceTotal
*****
Foundation Type
*****
Heating Fuel
*****
Heating Type
*****
Size Interior
*****
Stories Total
*****
Utility Water
*****
Land information
Amenities
*****
Fence Type
*****
Sewer
*****
Size Depth
*****
Size Frontage
*****
Size Irregular
*****
Size Total
*****
Surface Water
*****
Rooms
Main level
Bathroom
*****
Bedroom 3
*****
Bedroom 2
*****
Primary Bedroom
*****
Dining room
*****
Kitchen
*****
Living room
*****
Basement
Laundry room
*****
Bedroom
*****
Recreational, Games room
*****
Bathroom
*****
Other
*****
Utility room
*****
Courtesy of RE/MAX NIAGARA REALTY LTD, BROKERAGE
Book a Showing for this property
Please note that filling out this form you'll be registered and your phone number without the +1 part will be used as a password.
