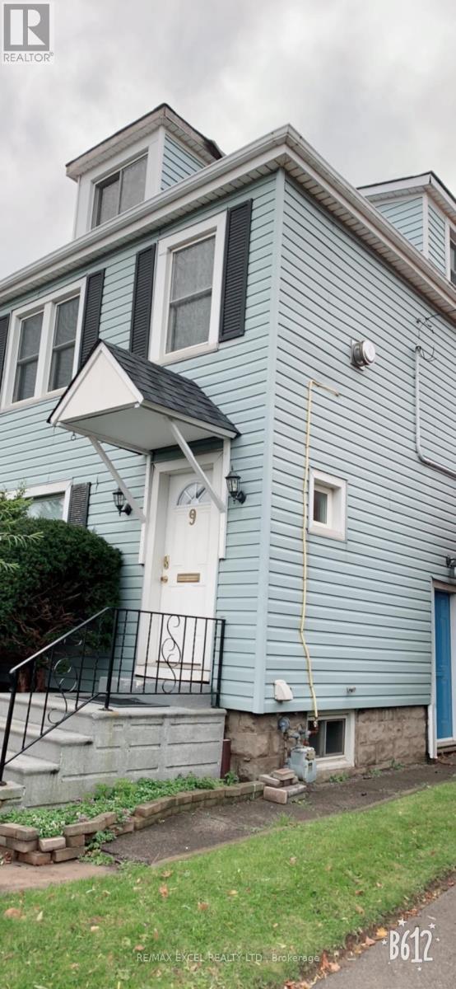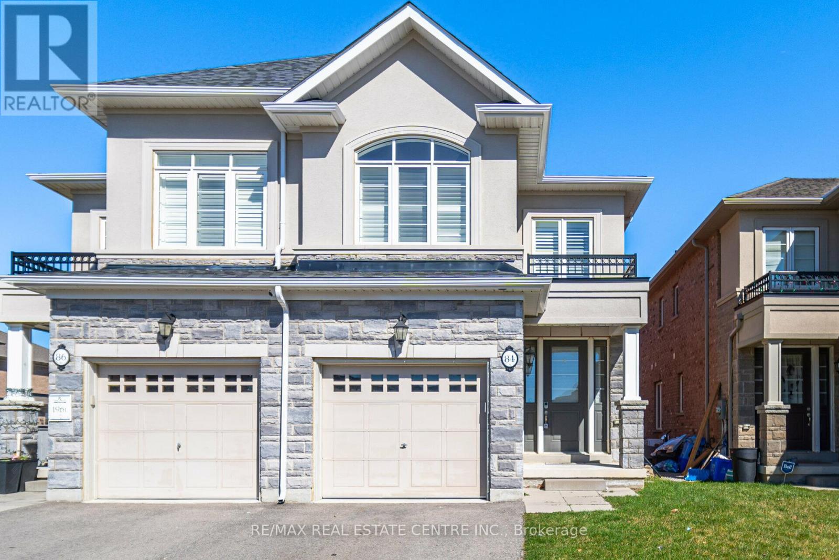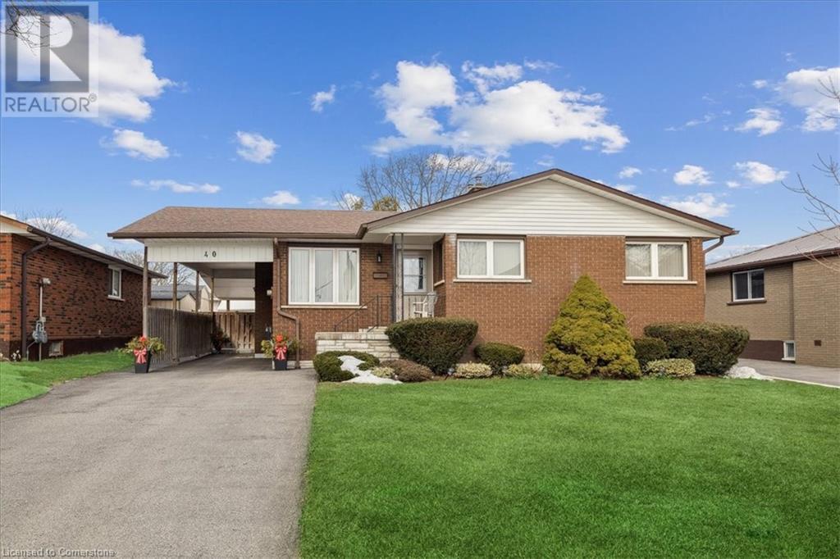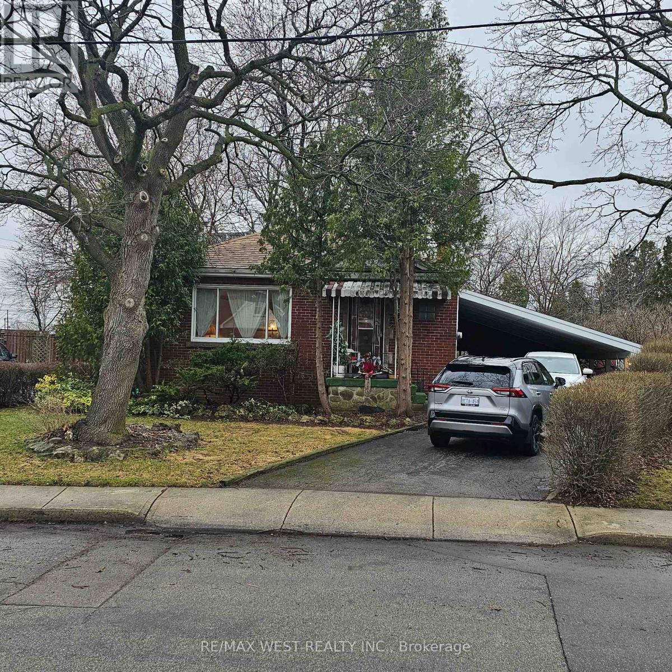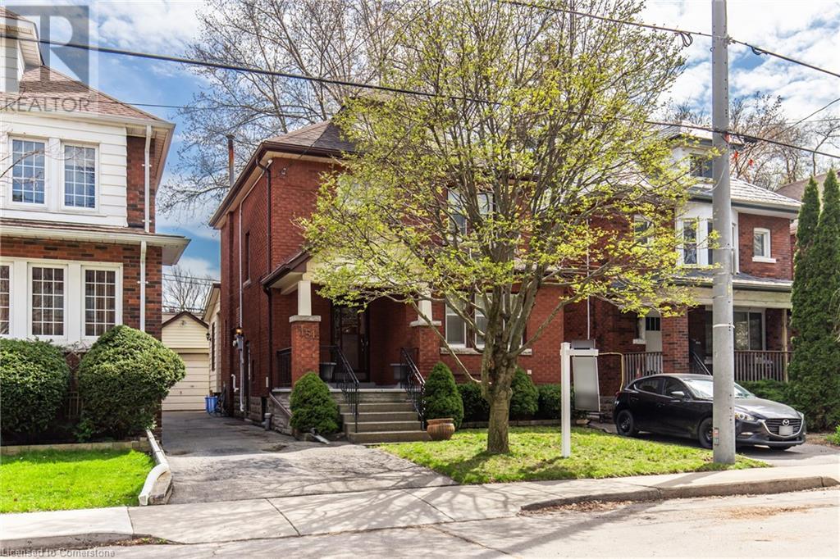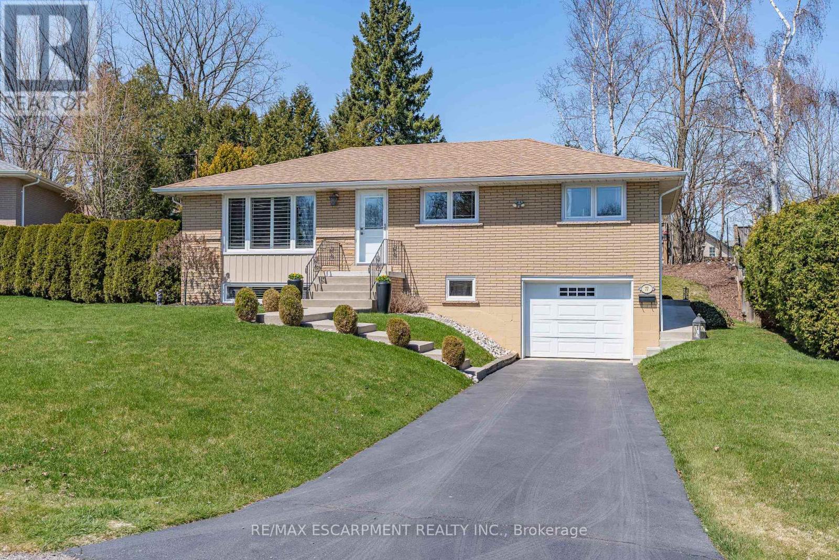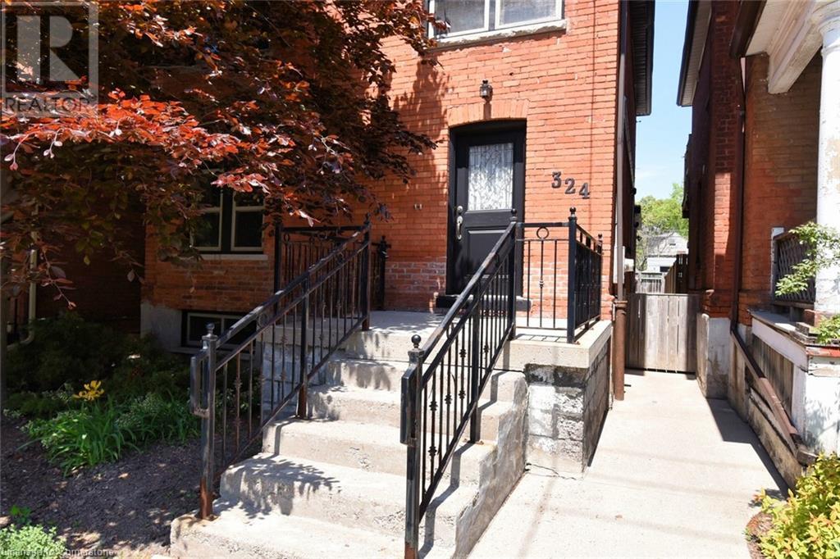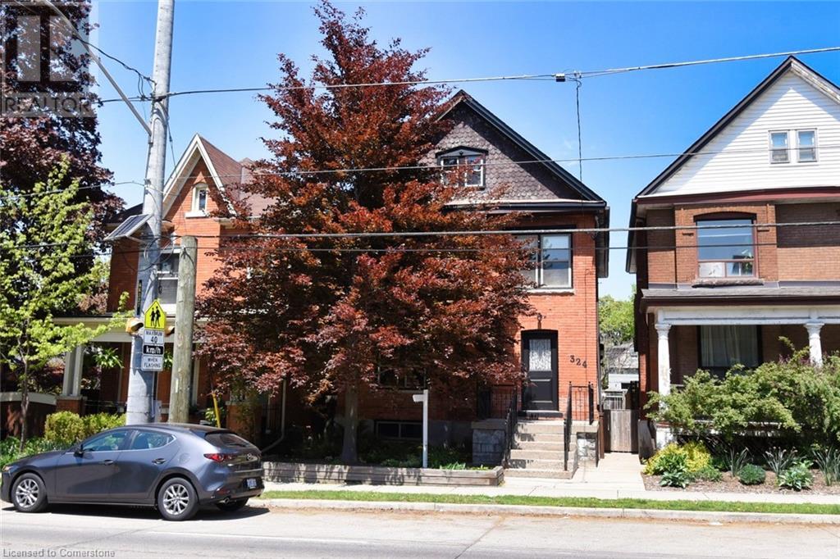Free account required
Unlock the full potential of your property search with a free account! Here's what you'll gain immediate access to:
- Exclusive Access to Every Listing
- Personalized Search Experience
- Favorite Properties at Your Fingertips
- Stay Ahead with Email Alerts
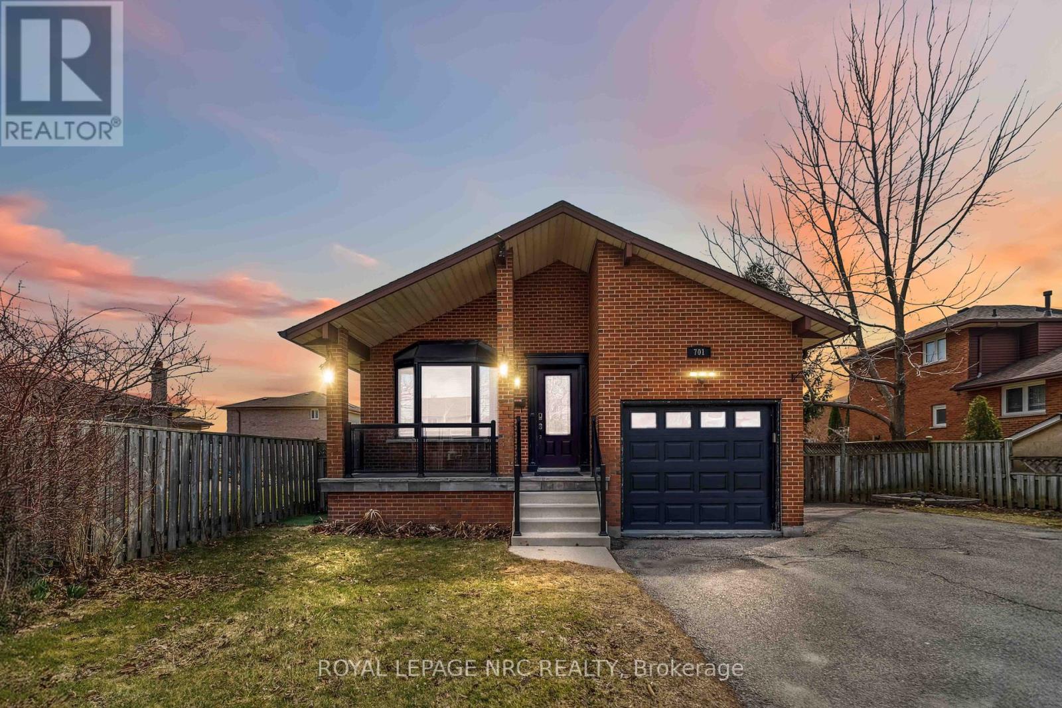
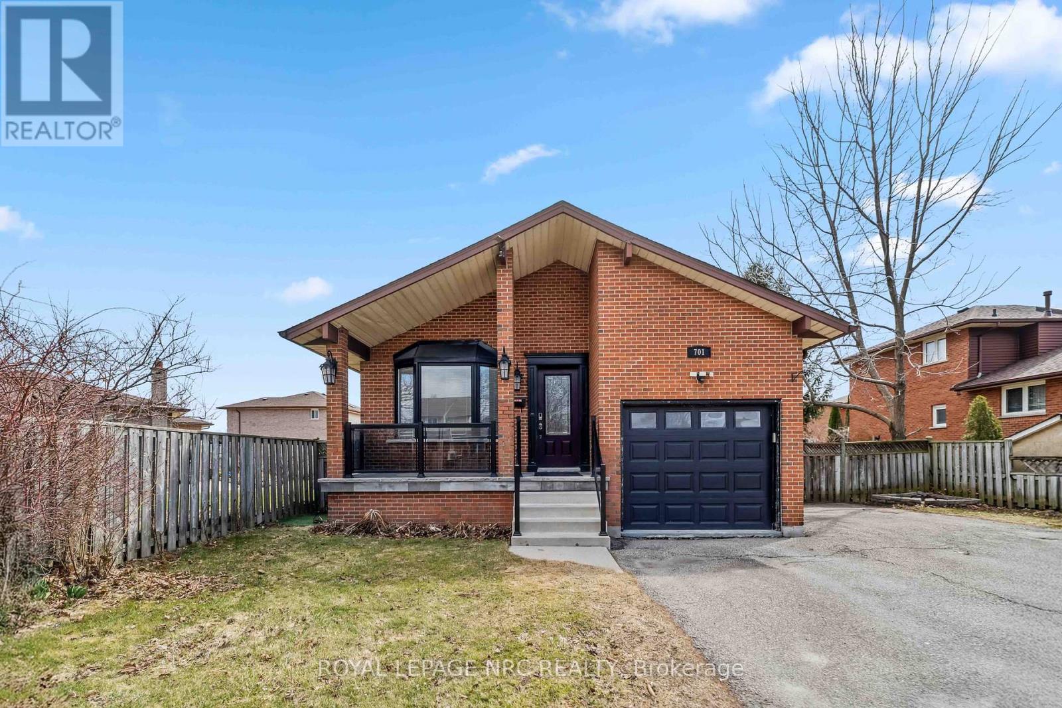
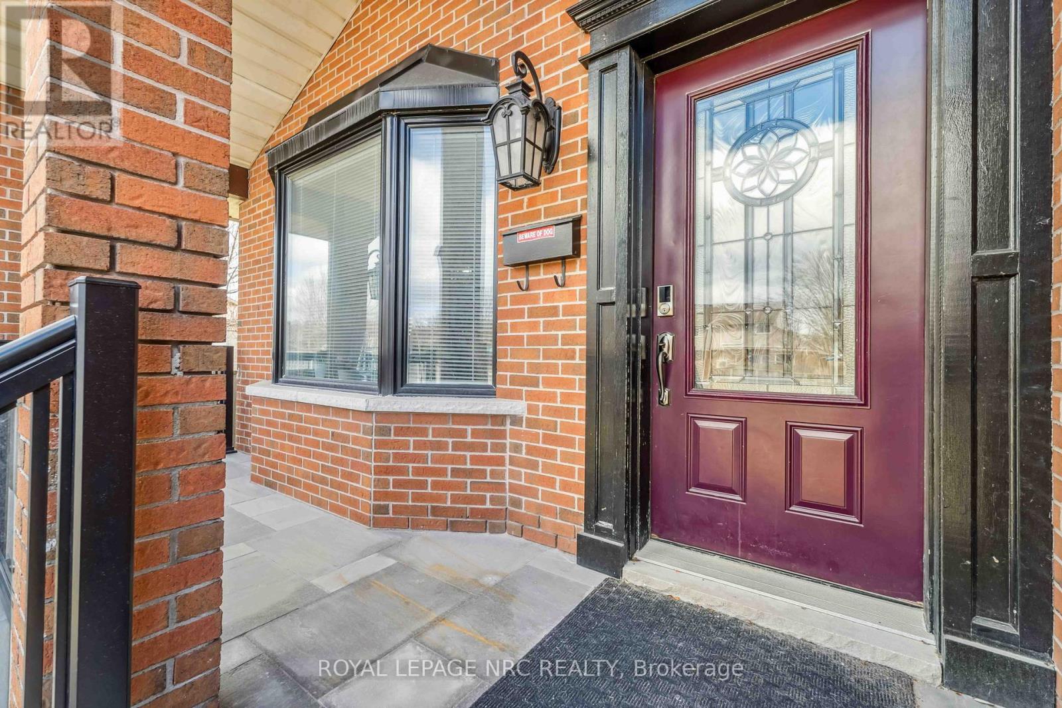
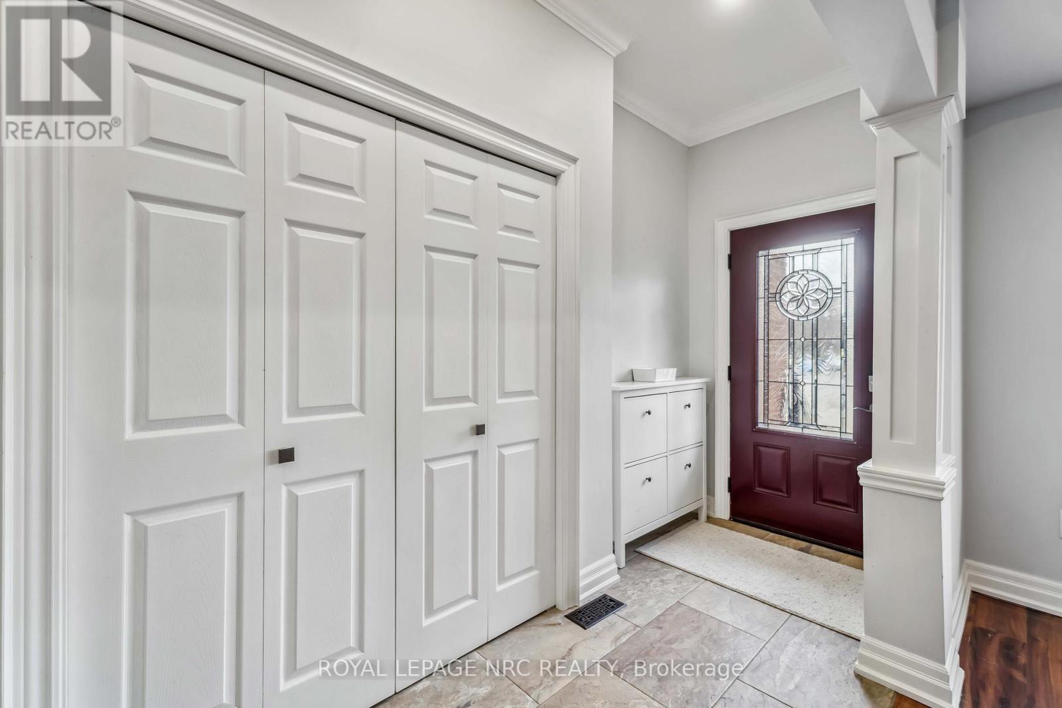
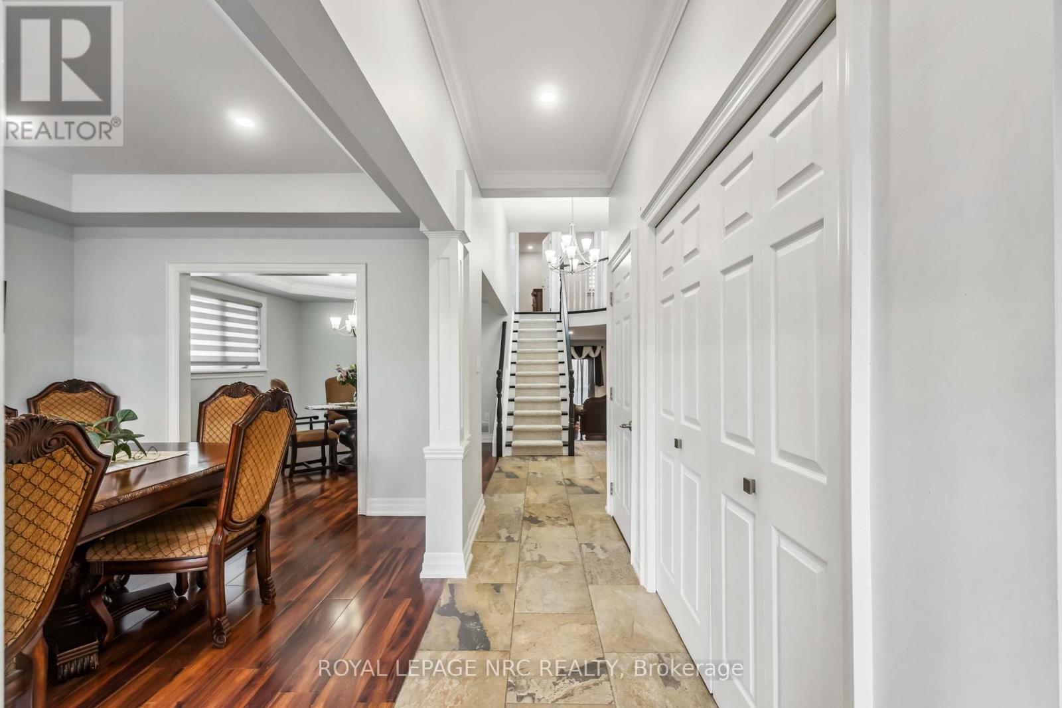
$998,988
701 UPPER PARADISE ROAD
Hamilton, Ontario, Ontario, L9C5R1
MLS® Number: X12046987
Property description
Stunning Family Home in Hamilton... Your Dream Awaits! Welcome to your future home! This beautifully designed property boasts four spacious bedrooms and three modern bathrooms, perfect for families or those who love to host. The heart of the home is the open-concept kitchen that seamlessly flows into the living and dining areas, creating an inviting space for gatherings.Relax in the main floor family room, featuring a charming wood-burning fireplace, ideal for cozy evenings. The master suite offers you a private space and a spectacular walk-in closet, providing a luxurious retreat.Additionally, this home includes a dedicated media room for entertainment and a stylish laundry room for convenience. Driveway parking for 6 cars and an attached garage. Located in a fantastic area, you'll find yourself just moments away from essential amenities and easy access to the highway, making commuting a breeze. Don't miss out on this incredible opportunity to make this house your home. Schedule a viewing today and experience all that this beautiful property has to offer!
Building information
Type
*****
Amenities
*****
Appliances
*****
Basement Development
*****
Basement Type
*****
Construction Style Attachment
*****
Cooling Type
*****
Exterior Finish
*****
Fireplace Present
*****
FireplaceTotal
*****
Flooring Type
*****
Foundation Type
*****
Half Bath Total
*****
Heating Fuel
*****
Heating Type
*****
Size Interior
*****
Stories Total
*****
Utility Water
*****
Land information
Sewer
*****
Size Depth
*****
Size Frontage
*****
Size Irregular
*****
Size Total
*****
Rooms
Ground level
Bathroom
*****
Family room
*****
Bedroom
*****
Kitchen
*****
Dining room
*****
Living room
*****
Foyer
*****
Basement
Utility room
*****
Laundry room
*****
Bathroom
*****
Games room
*****
Study
*****
Bedroom 4
*****
Media
*****
Second level
Bedroom 3
*****
Other
*****
Primary Bedroom
*****
Bathroom
*****
Courtesy of ROYAL LEPAGE NRC REALTY
Book a Showing for this property
Please note that filling out this form you'll be registered and your phone number without the +1 part will be used as a password.
