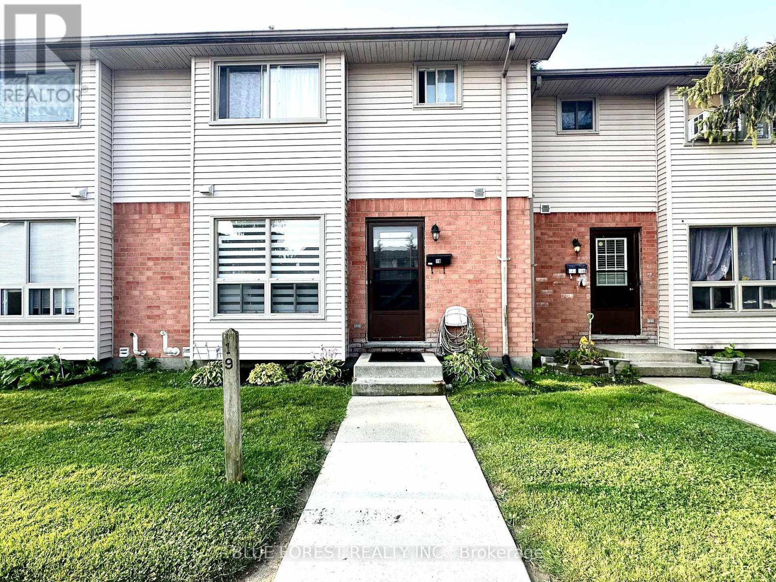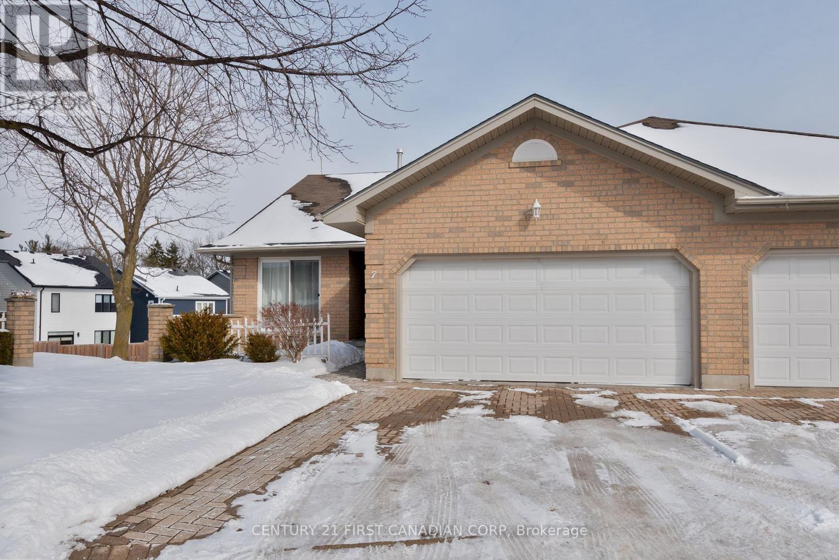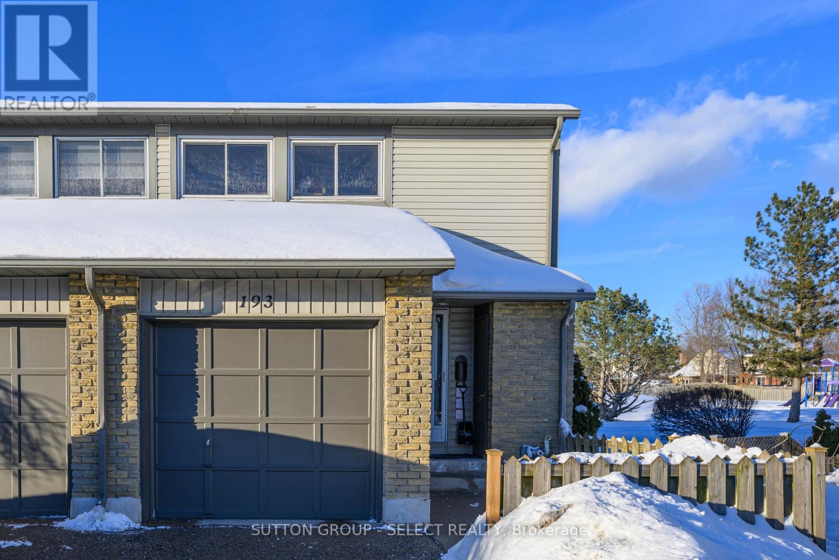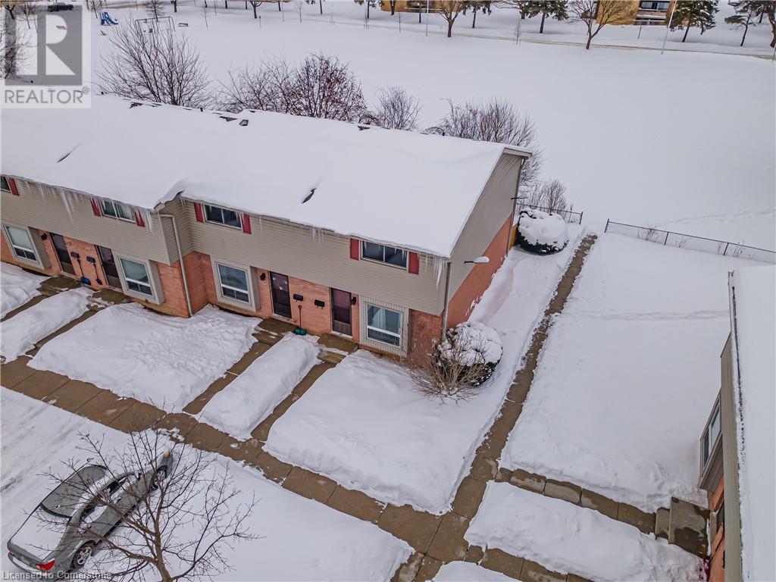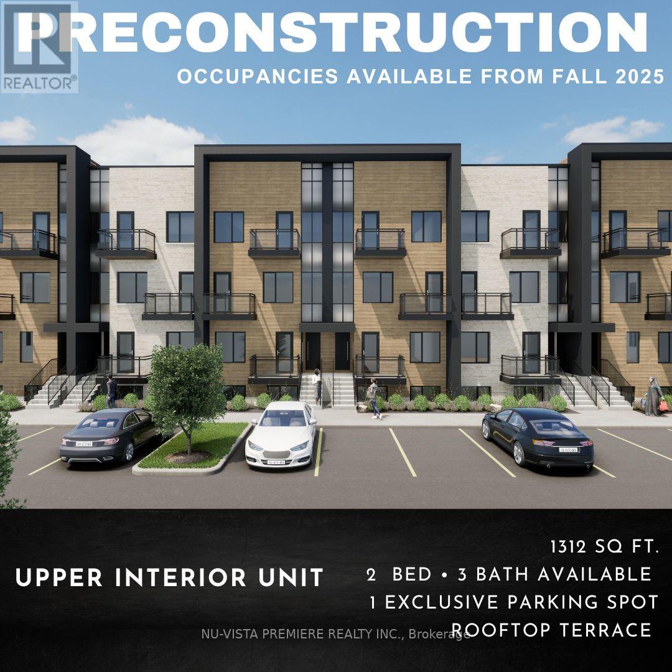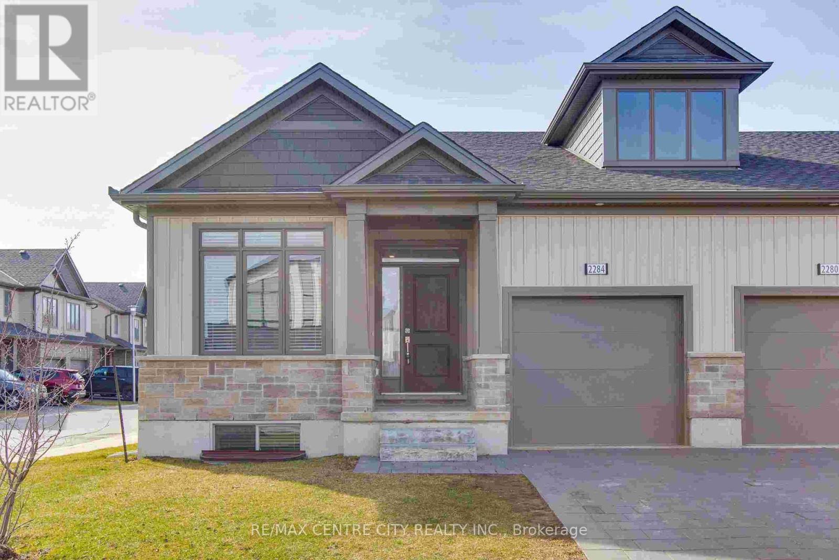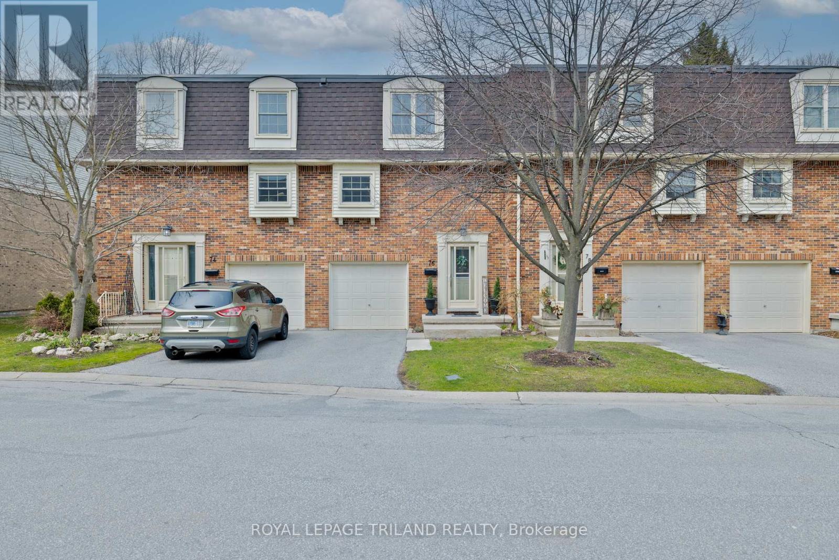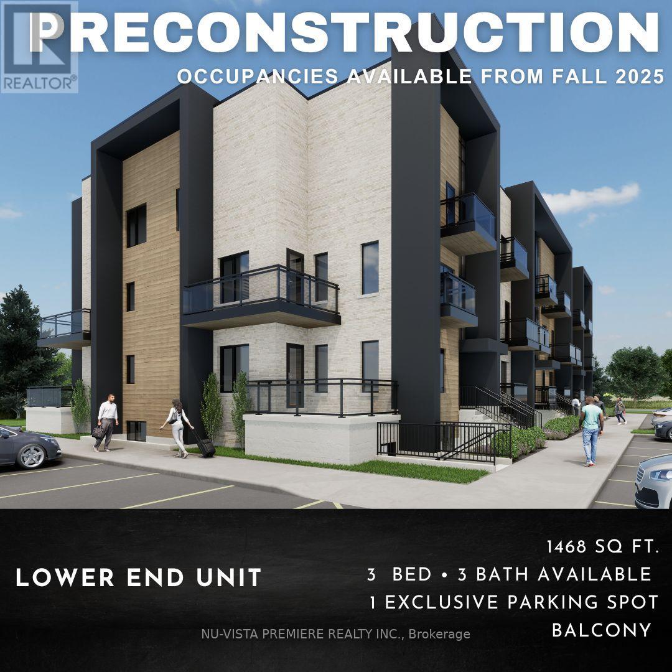Free account required
Unlock the full potential of your property search with a free account! Here's what you'll gain immediate access to:
- Exclusive Access to Every Listing
- Personalized Search Experience
- Favorite Properties at Your Fingertips
- Stay Ahead with Email Alerts
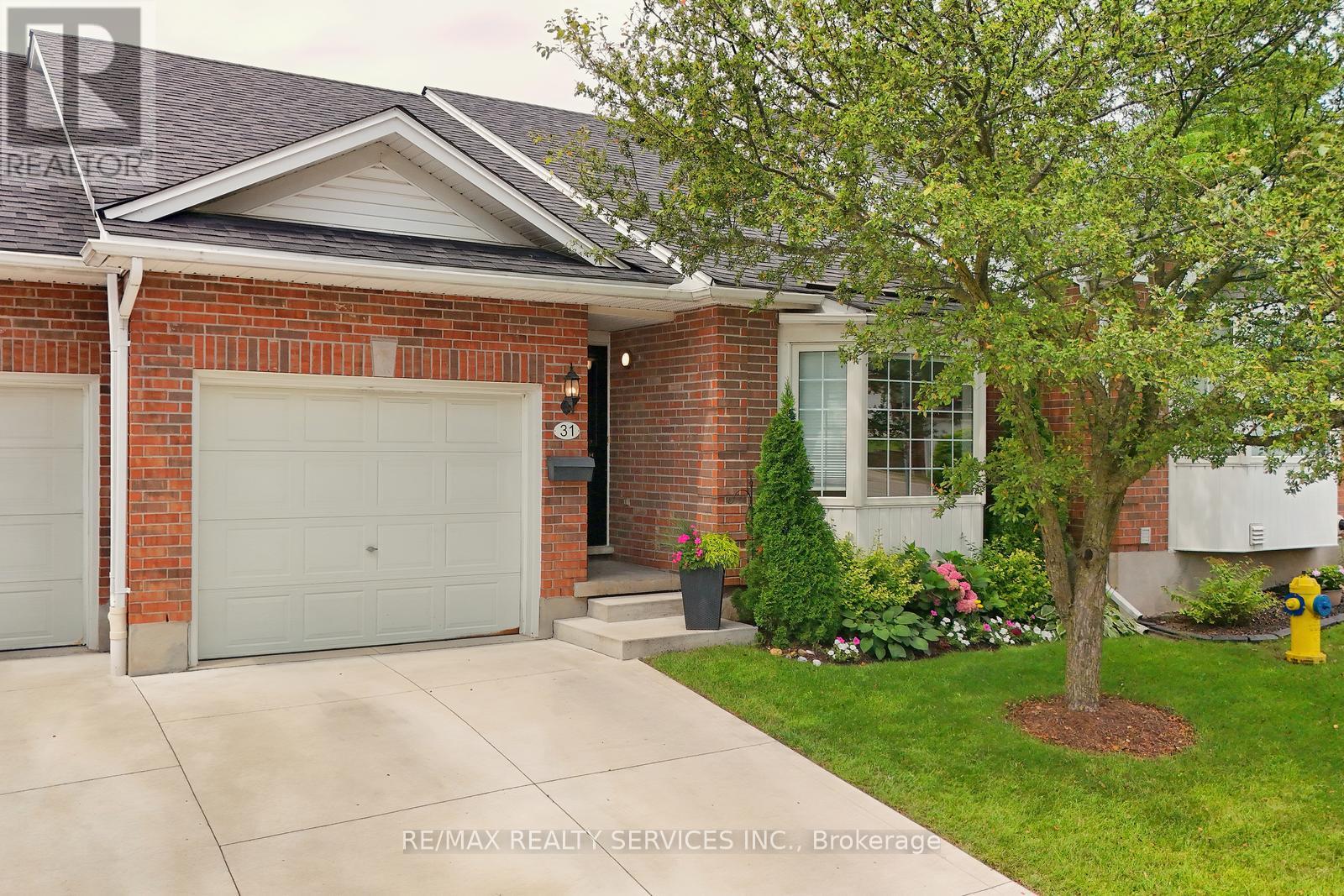



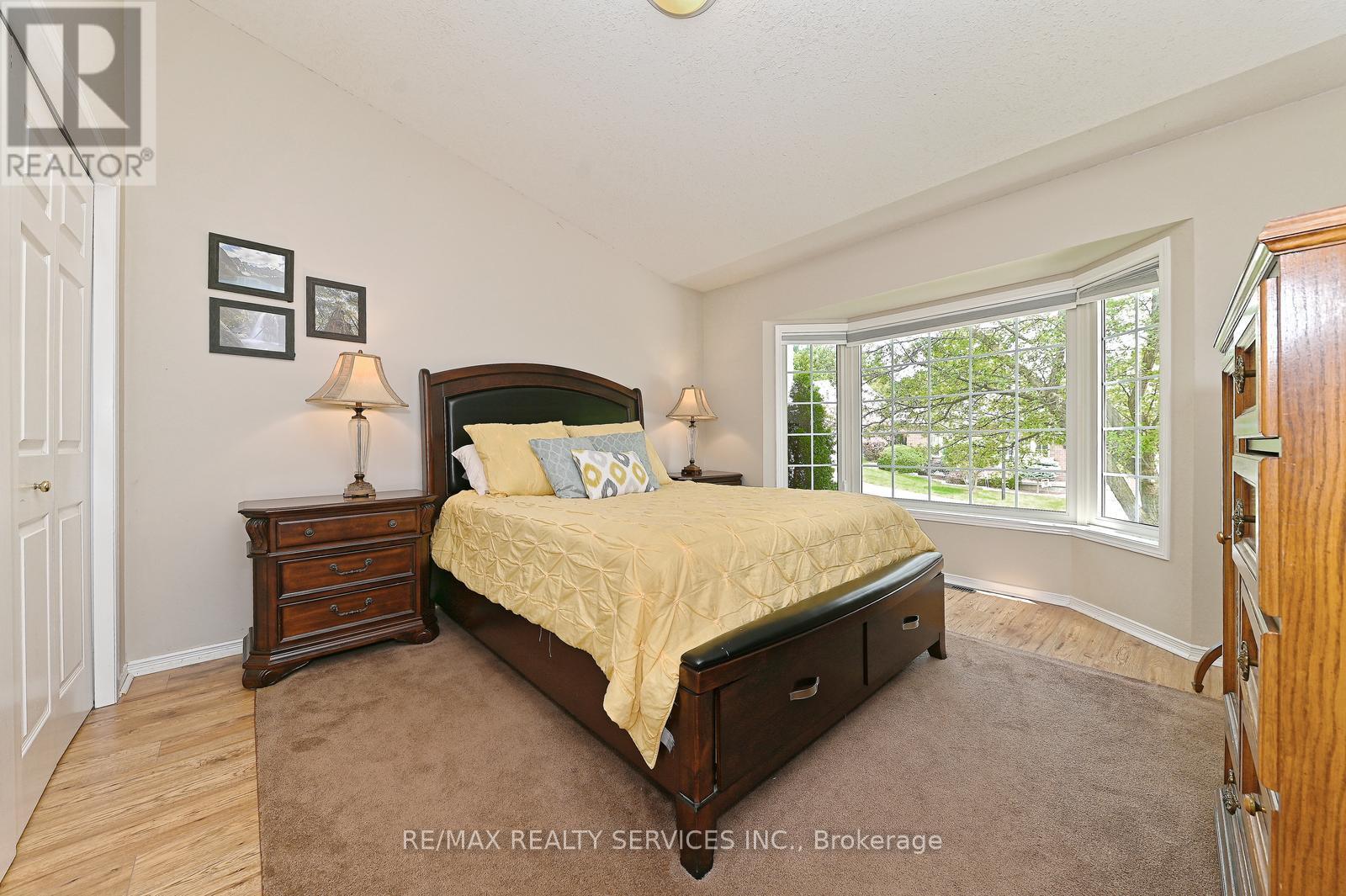
$499,999
31 - 1077 HAMILTON ROAD
London, Ontario, Ontario, N5W6G3
MLS® Number: X12050556
Property description
Welcome to Meadowlily Walk. This exclusive enclave of red brick bungalows are surrounded by trails running through greenbelt along theThames river. The main floor of this beautiful home features two spacious bedrooms, an updated kitchen, open concept living area withlaminate wood flooring and a walk-out to a private elevated deck. The above grade lower level features a spacious recreation room with newlyinstalled carpet, a third bedroom with a private three piece washroom and large utility room perfect for storage or easily renovated for moreliving space. The walk out basement offers sliding patio doors that lead directly to a lush green common area. This home also offers Main floorlaundry for convenience and access to the attached garage. Maintenance fees include the management and repair of all exterior buildings,landscaping, snow removal including driveways. **EXTRAS** Maintenance fees include the management and repair of all exterior buildings,landscaping, snow removal including driveways.
Building information
Type
*****
Age
*****
Appliances
*****
Architectural Style
*****
Basement Development
*****
Basement Features
*****
Basement Type
*****
Cooling Type
*****
Exterior Finish
*****
Flooring Type
*****
Heating Fuel
*****
Heating Type
*****
Size Interior
*****
Stories Total
*****
Land information
Amenities
*****
Surface Water
*****
Rooms
Main level
Bedroom
*****
Primary Bedroom
*****
Living room
*****
Dining room
*****
Kitchen
*****
Lower level
Bedroom 2
*****
Recreational, Games room
*****
Main level
Bedroom
*****
Primary Bedroom
*****
Living room
*****
Dining room
*****
Kitchen
*****
Lower level
Bedroom 2
*****
Recreational, Games room
*****
Courtesy of RE/MAX REALTY SERVICES INC.
Book a Showing for this property
Please note that filling out this form you'll be registered and your phone number without the +1 part will be used as a password.

