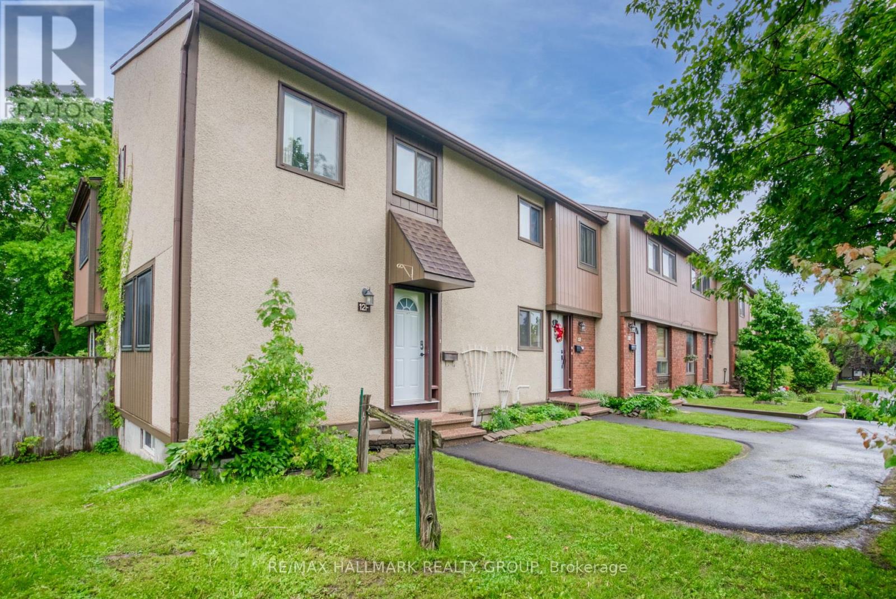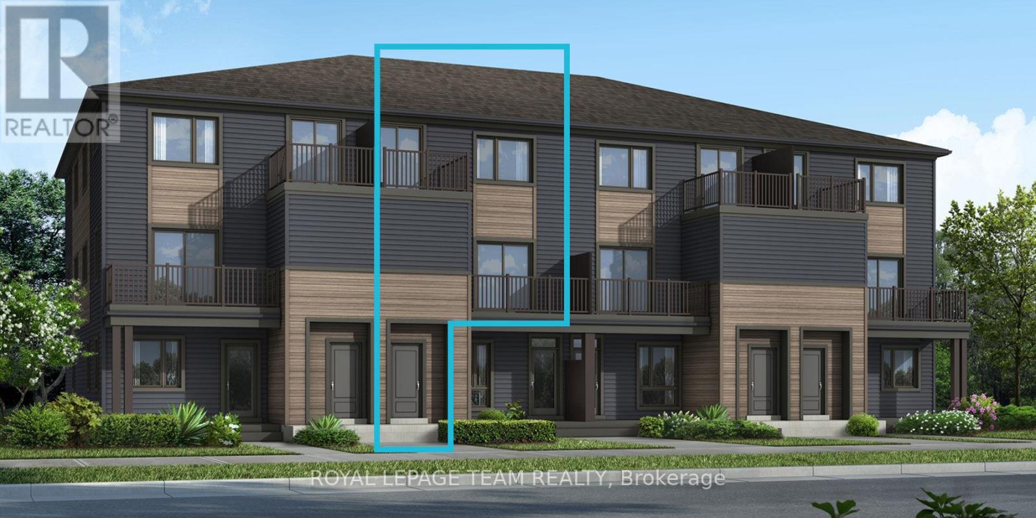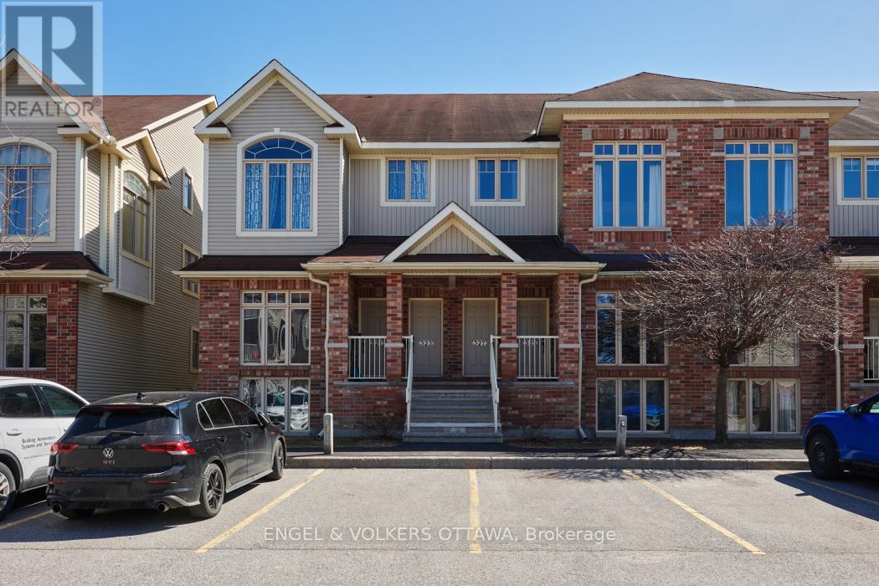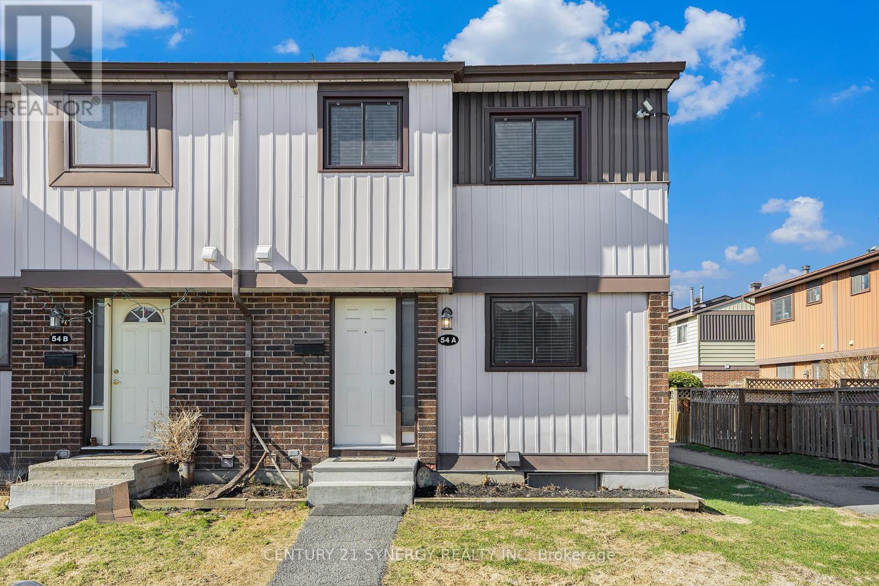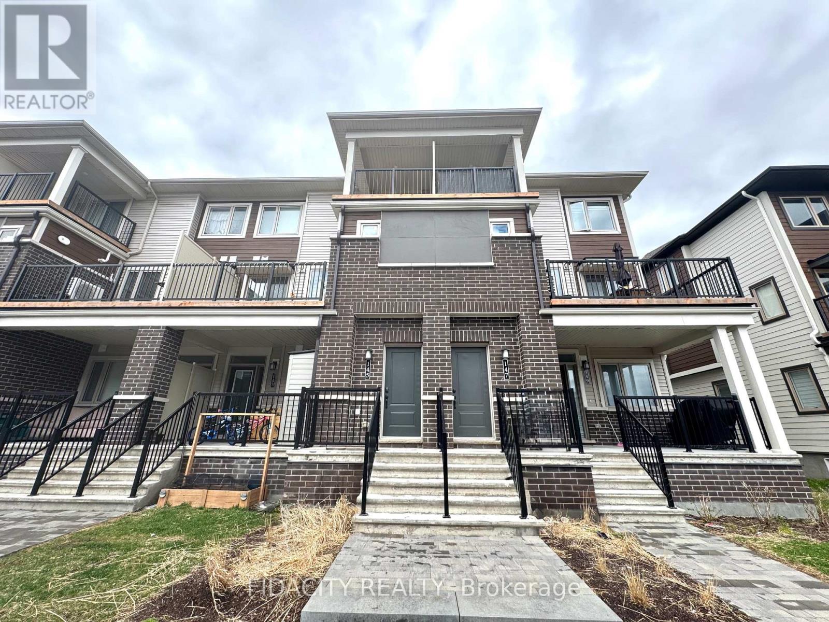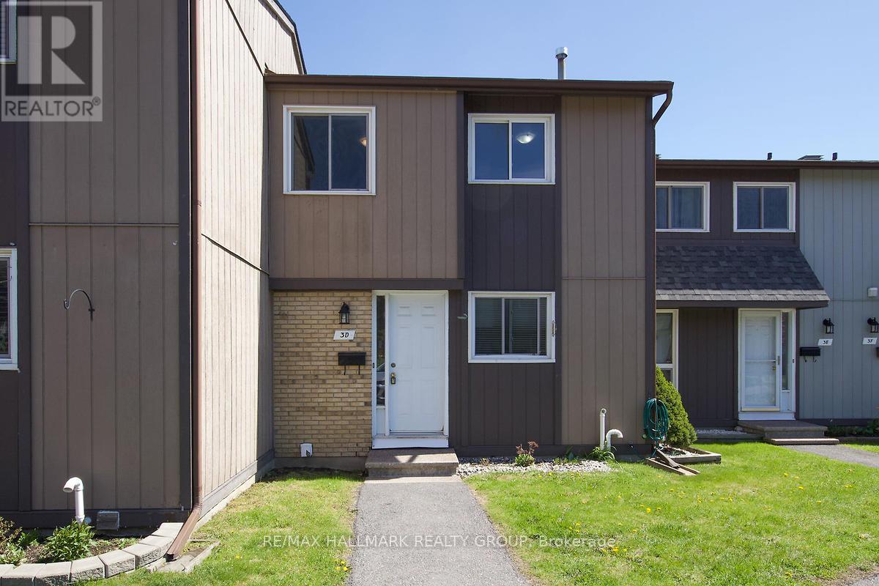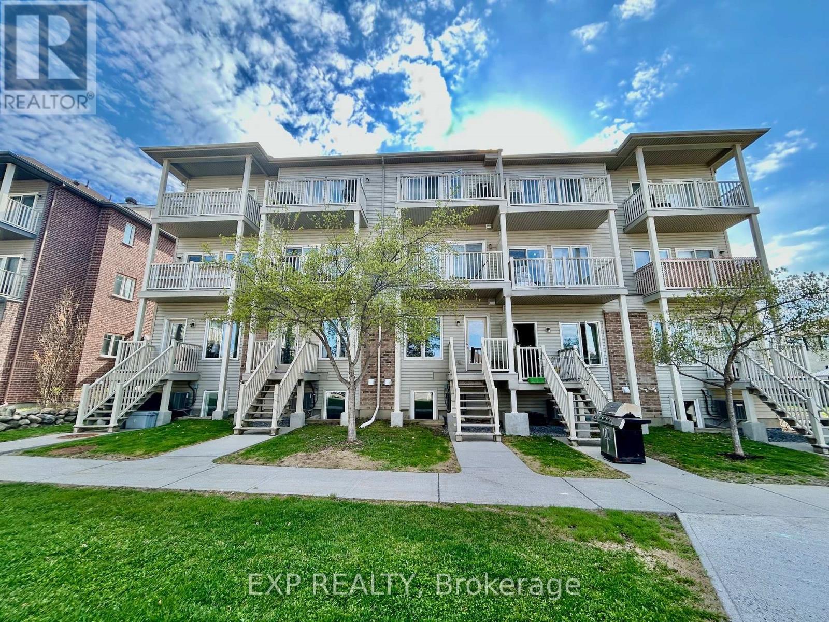Free account required
Unlock the full potential of your property search with a free account! Here's what you'll gain immediate access to:
- Exclusive Access to Every Listing
- Personalized Search Experience
- Favorite Properties at Your Fingertips
- Stay Ahead with Email Alerts
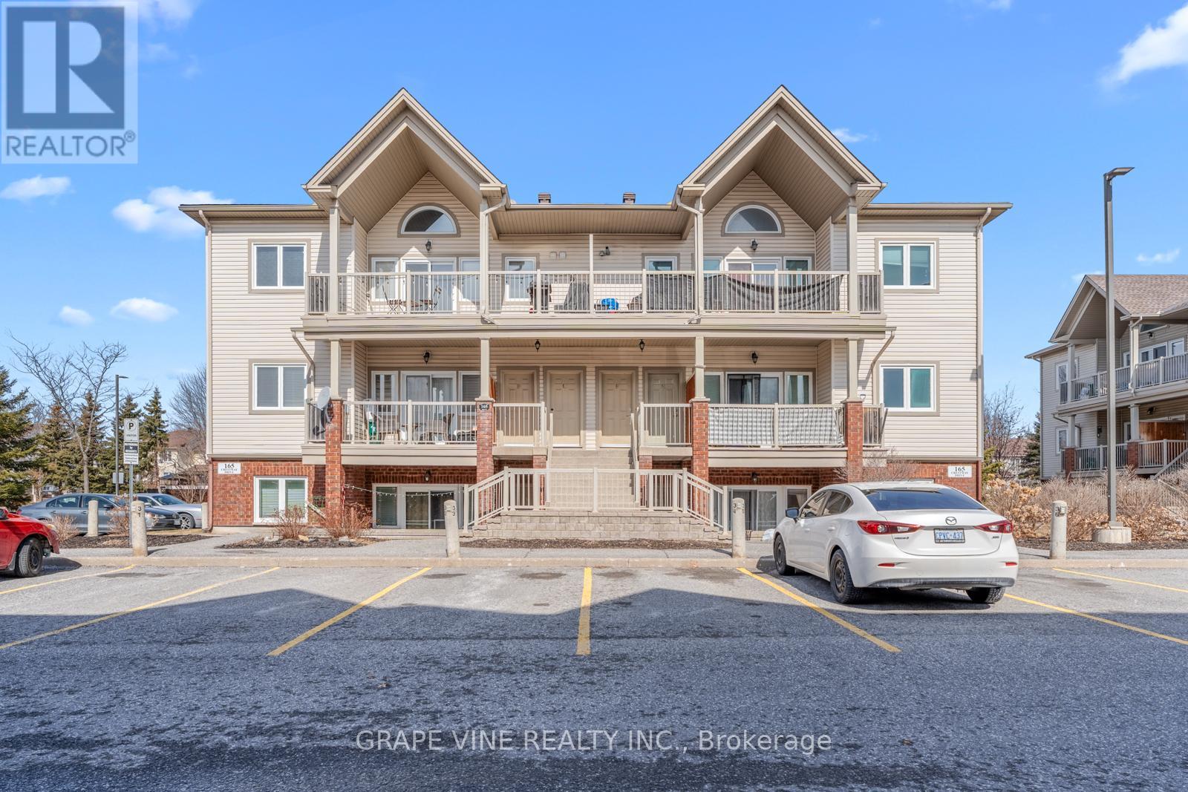

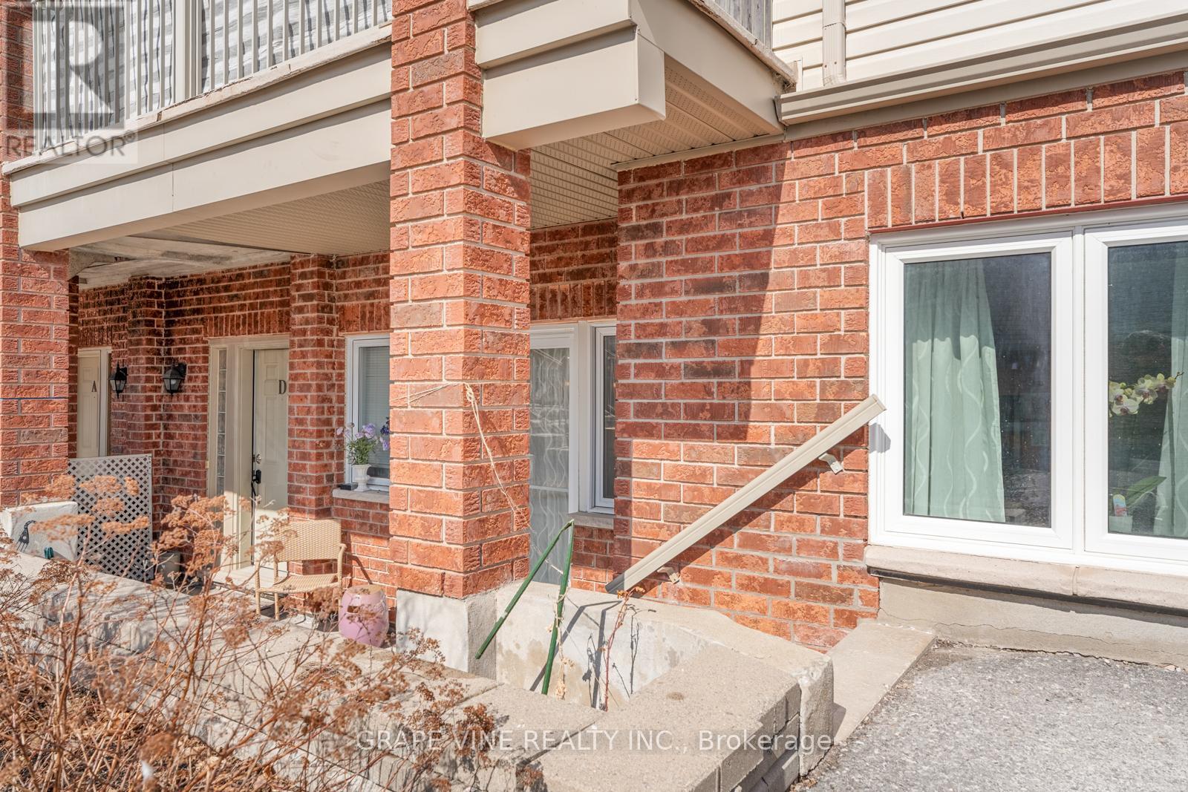
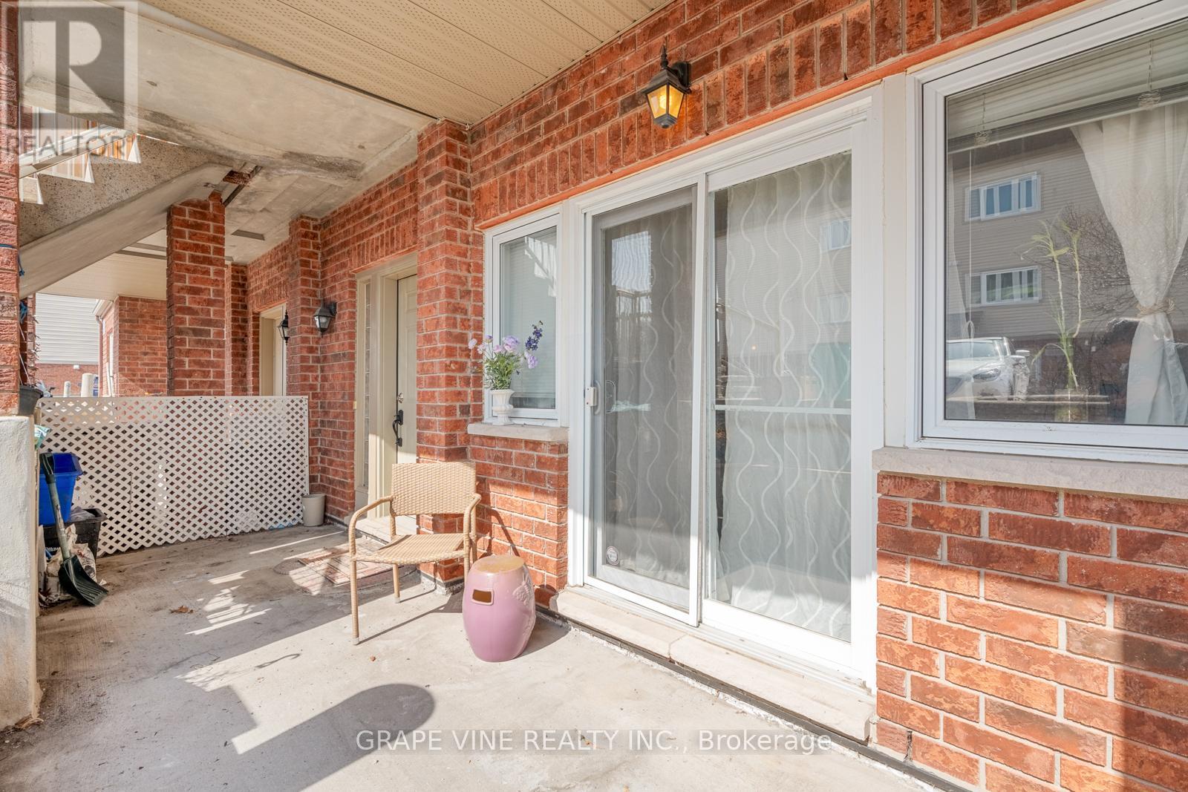
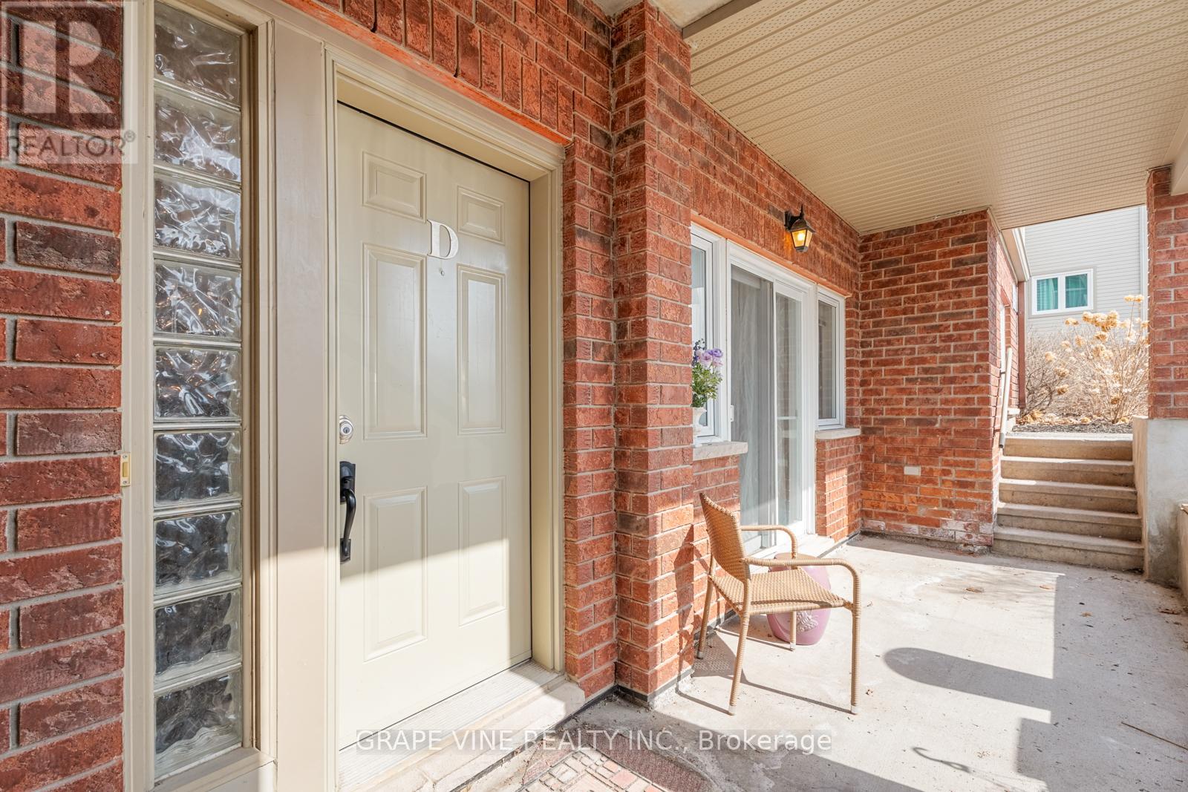
$389,900
D - 165 CRESTWAY DRIVE
Ottawa, Ontario, Ontario, K2G7C8
MLS® Number: X12052679
Property description
Welcome to this convenient lower level 2 bedroom condo in desirable Chapman Mills. Ideal for first time homeowner, downsizing or as an investment property. Modern and functional open concept floor plan with new hardwood flooring in living/dining room, and bedrooms. Kitchen with stainless steel appliances, a breakfast bar overlooking the eating area and living room. Living room includes patio doors that lead to your private terrace (20' x 8'), perfect for bbqing, or relaxing. Spacious Primary bedroom including ensuite with upgraded ceramic flooring. 2nd bedroom ideal for a children's room, or office; partial bath with new ceramic floor, in-unit laundry and storage space complete this unit. Close to parks, paths, schools, transit, restaurants and shopping. Includes 1 outdoor parking space and visitors parking. Brand new combi-boiler recently installed, which supplies heat and hot water to the condo.
Building information
Type
*****
Appliances
*****
Cooling Type
*****
Exterior Finish
*****
Half Bath Total
*****
Heating Fuel
*****
Heating Type
*****
Size Interior
*****
Land information
Rooms
Main level
Bedroom 2
*****
Primary Bedroom
*****
Dining room
*****
Living room
*****
Kitchen
*****
Bedroom 2
*****
Primary Bedroom
*****
Dining room
*****
Living room
*****
Kitchen
*****
Bedroom 2
*****
Primary Bedroom
*****
Dining room
*****
Living room
*****
Kitchen
*****
Courtesy of GRAPE VINE REALTY INC.
Book a Showing for this property
Please note that filling out this form you'll be registered and your phone number without the +1 part will be used as a password.
