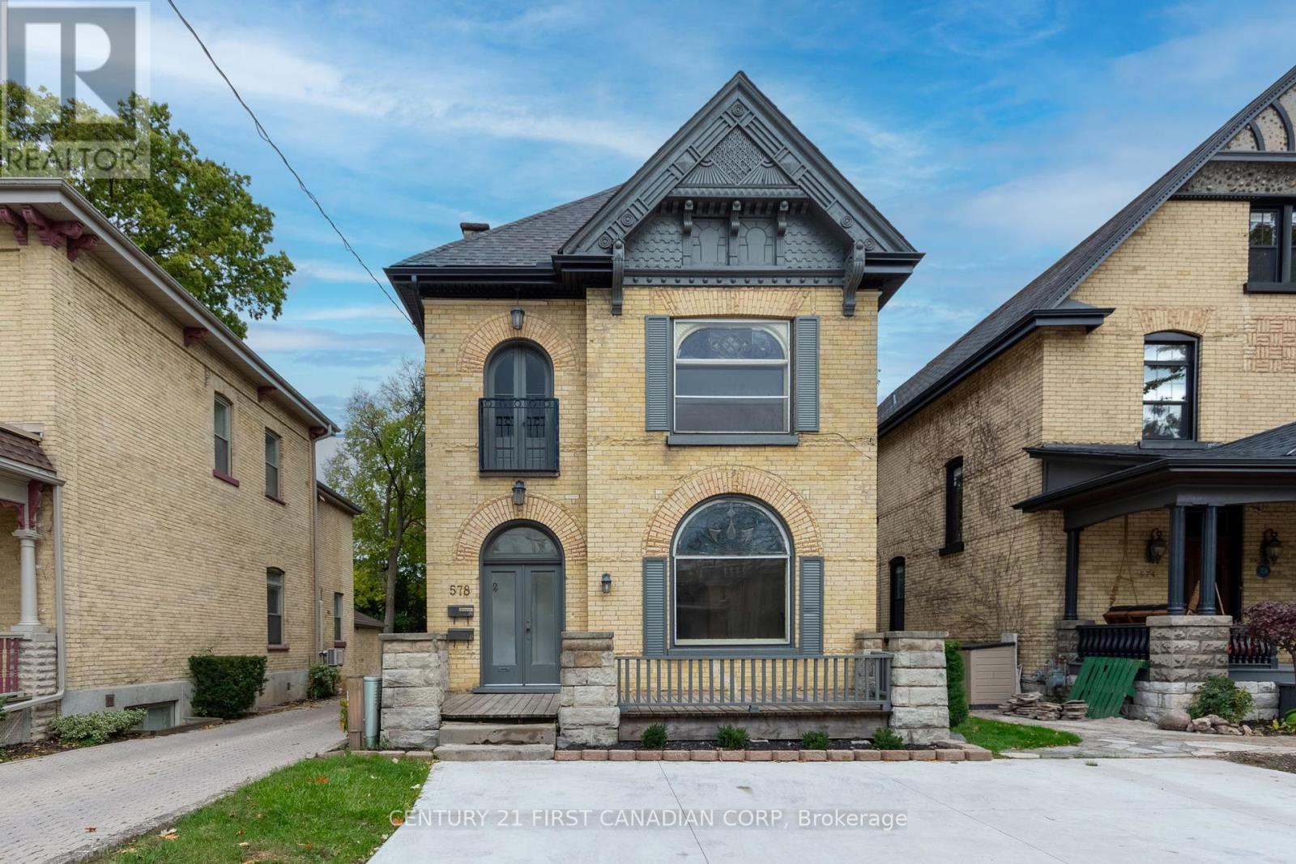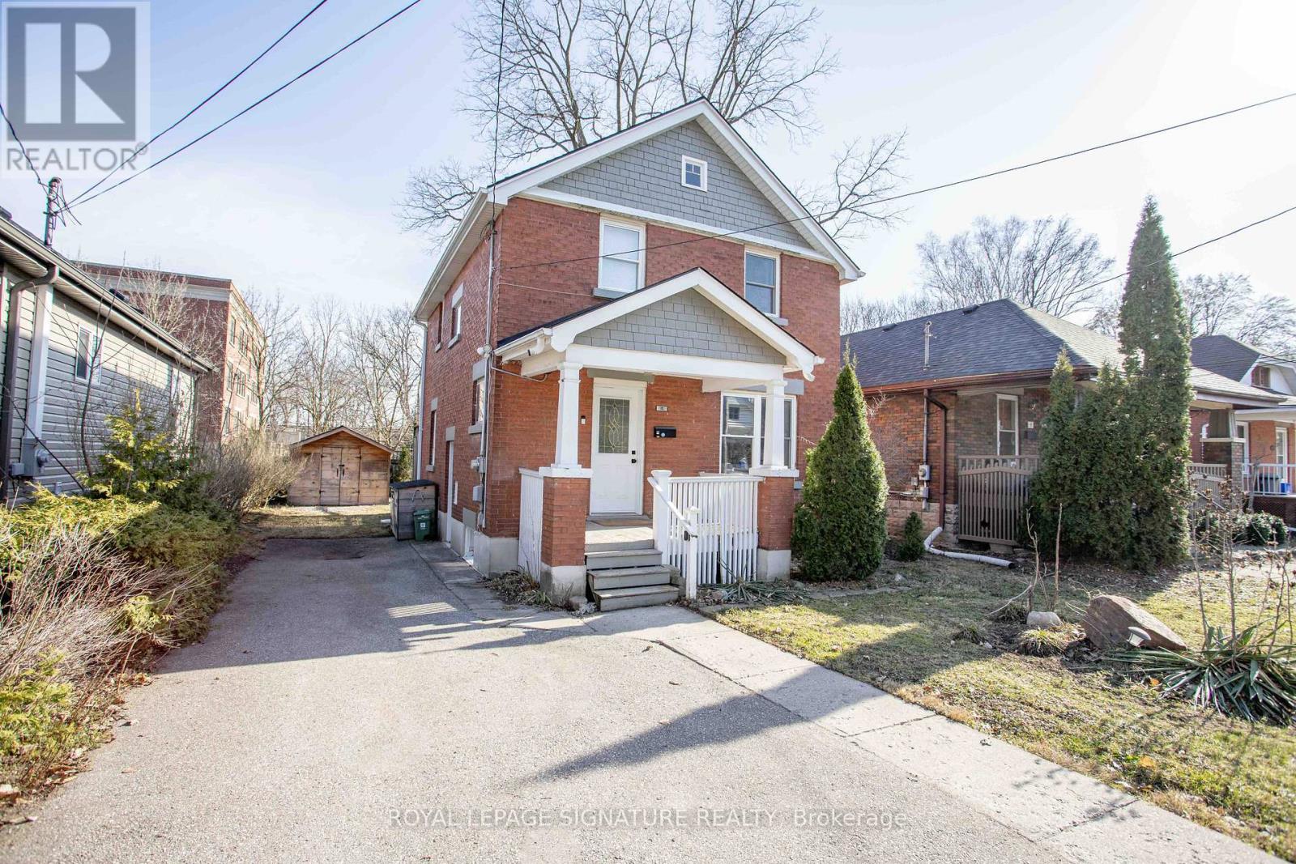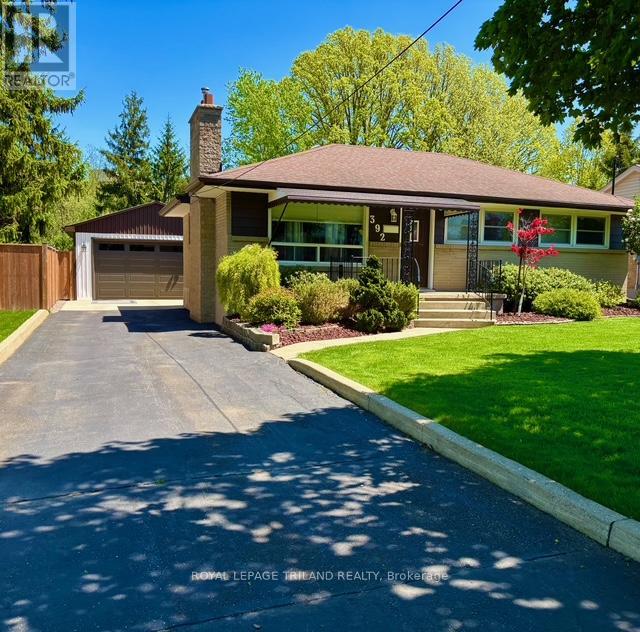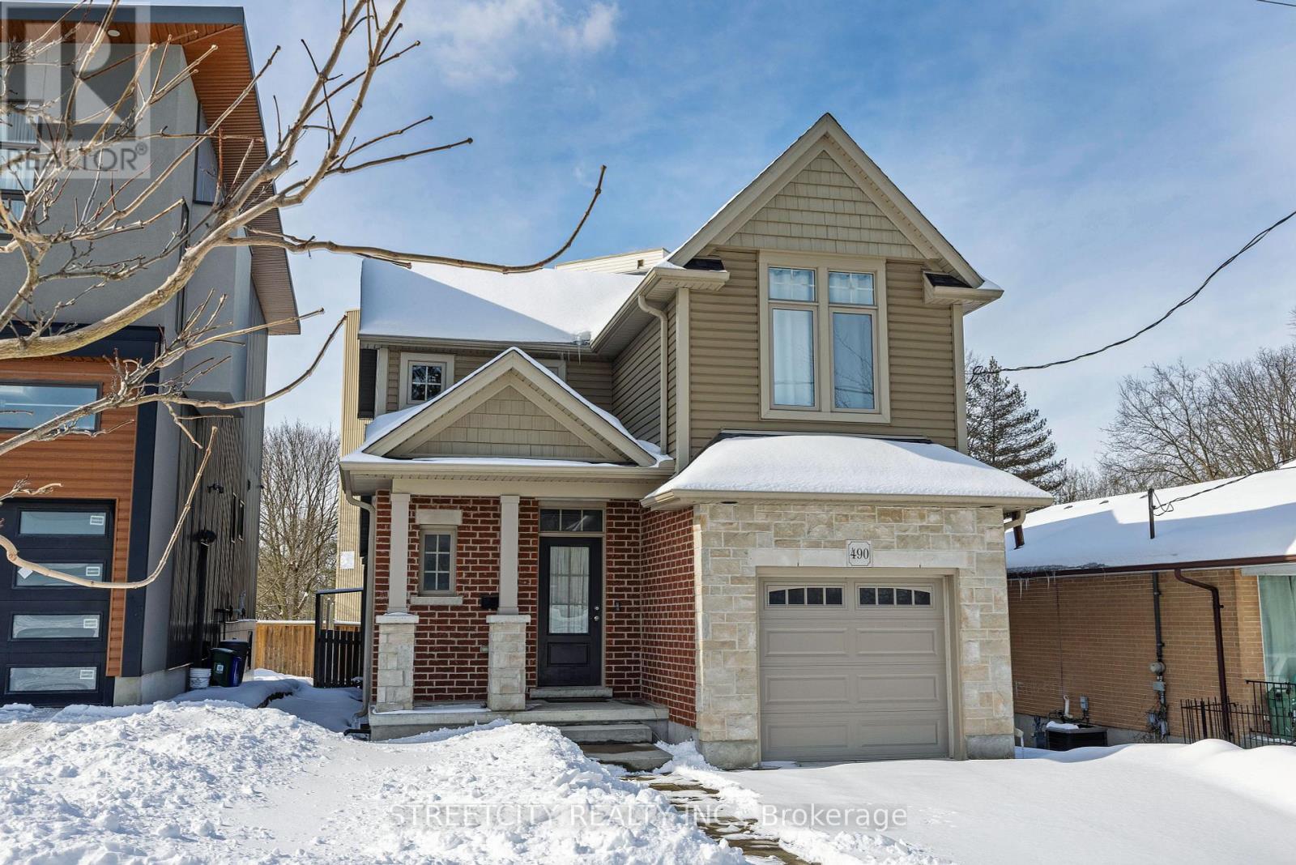Free account required
Unlock the full potential of your property search with a free account! Here's what you'll gain immediate access to:
- Exclusive Access to Every Listing
- Personalized Search Experience
- Favorite Properties at Your Fingertips
- Stay Ahead with Email Alerts
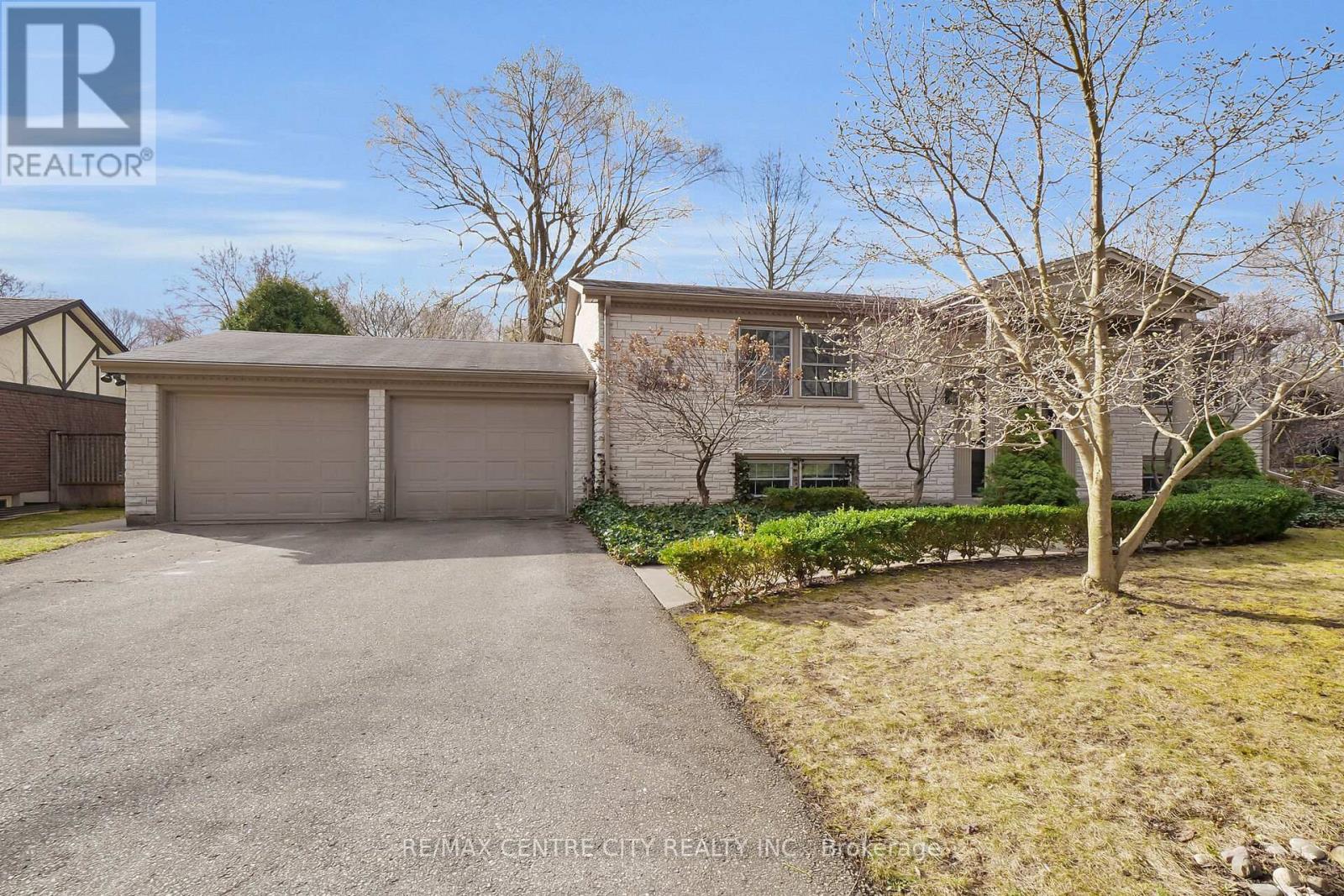




$749,900
50 LONGBOW ROAD
London North, Ontario, Ontario, N6G1Y7
MLS® Number: X12055933
Property description
PICTURE PERFECT AND BEAUTIFULLY UPDATED, RAISED RANCH IN THE SCENIC SHERWOOD FOREST /ORCHARD PARK SUBDIVISION, OFFERING GORGEOUS OAK HARDWOOD FLOORS, UPDATED KITCHEN AND BATHS WITH BUILT-IN BISTRO TABLE IN THE KITCHEN! THIS SPACIOUS HOME IS 'MOVE -IN ' READY AND COULD EASILY BE CONVERTED TO PROVIDE A LOWER LEVEL SUITE! LOCATED ON A LARGE FENCED LOT WITH LANDSCAPING AND MATURE TREES, THIS HOME IS JUST STEPS AWAY FROM THE MEDWAY CREEK WALKING TRAILS AND THE IDEAL PROXIMITY TO SHOPPING, SCHOOLS, AQUATIC CENTRE, TENNIS COURTS (PUBLIC), UWO AND MORE!!!! THIS HOME IS PRICED TO SELL WITH FLEXIBLE POSSESSION!
Building information
Type
*****
Amenities
*****
Appliances
*****
Architectural Style
*****
Basement Features
*****
Basement Type
*****
Construction Style Attachment
*****
Cooling Type
*****
Exterior Finish
*****
Fireplace Present
*****
FireplaceTotal
*****
Fire Protection
*****
Flooring Type
*****
Foundation Type
*****
Heating Fuel
*****
Heating Type
*****
Size Interior
*****
Stories Total
*****
Utility Water
*****
Land information
Amenities
*****
Fence Type
*****
Landscape Features
*****
Sewer
*****
Size Depth
*****
Size Frontage
*****
Size Irregular
*****
Size Total
*****
Surface Water
*****
Rooms
Main level
Bathroom
*****
Bedroom 2
*****
Primary Bedroom
*****
Kitchen
*****
Dining room
*****
Living room
*****
Foyer
*****
Lower level
Bedroom 4
*****
Bedroom 3
*****
Family room
*****
Laundry room
*****
Bathroom
*****
Main level
Bathroom
*****
Bedroom 2
*****
Primary Bedroom
*****
Kitchen
*****
Dining room
*****
Living room
*****
Foyer
*****
Lower level
Bedroom 4
*****
Bedroom 3
*****
Family room
*****
Laundry room
*****
Bathroom
*****
Main level
Bathroom
*****
Bedroom 2
*****
Primary Bedroom
*****
Kitchen
*****
Dining room
*****
Living room
*****
Foyer
*****
Lower level
Bedroom 4
*****
Bedroom 3
*****
Family room
*****
Laundry room
*****
Bathroom
*****
Main level
Bathroom
*****
Bedroom 2
*****
Primary Bedroom
*****
Kitchen
*****
Dining room
*****
Living room
*****
Foyer
*****
Lower level
Bedroom 4
*****
Bedroom 3
*****
Family room
*****
Laundry room
*****
Bathroom
*****
Main level
Bathroom
*****
Bedroom 2
*****
Courtesy of RE/MAX CENTRE CITY REALTY INC.
Book a Showing for this property
Please note that filling out this form you'll be registered and your phone number without the +1 part will be used as a password.



