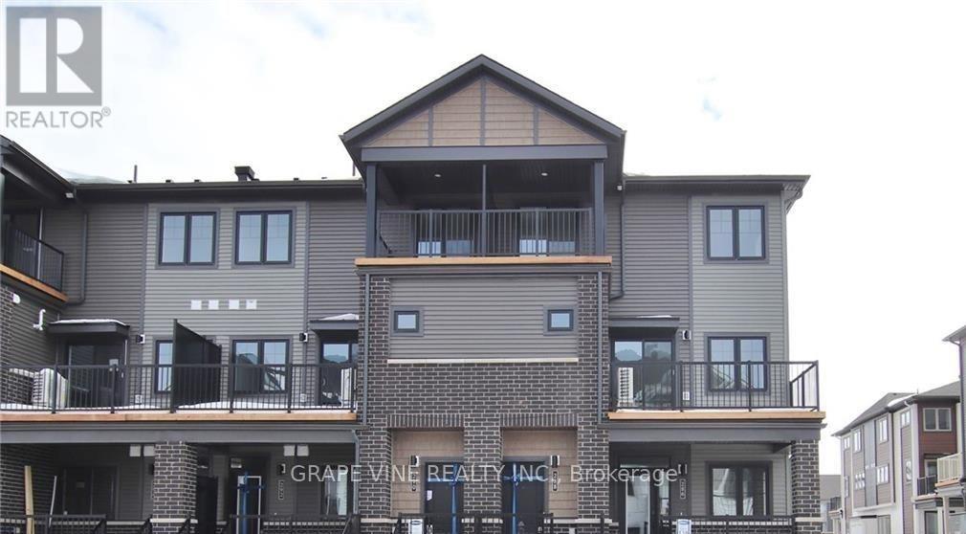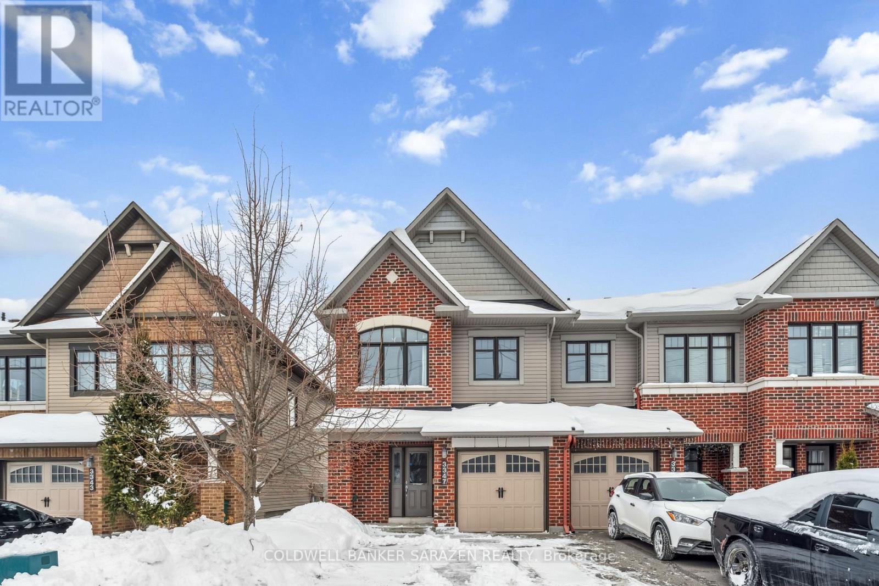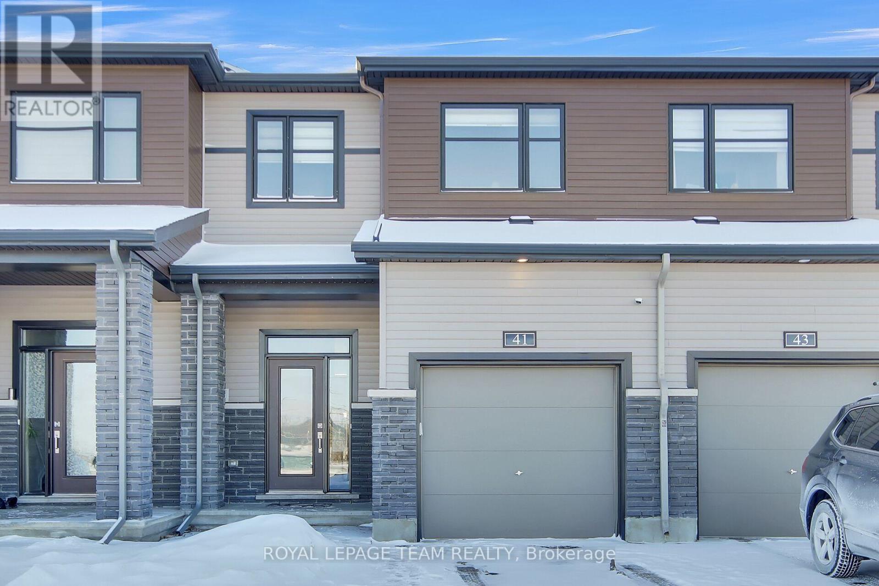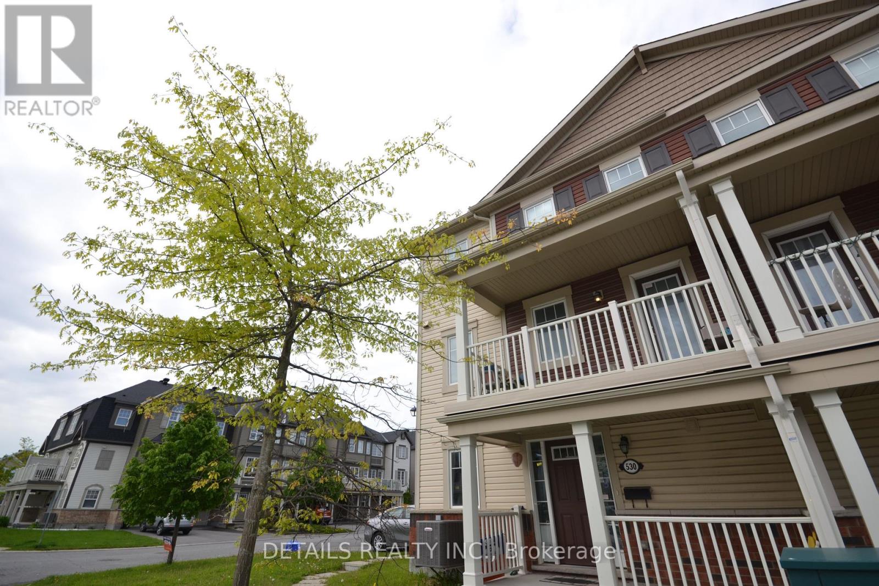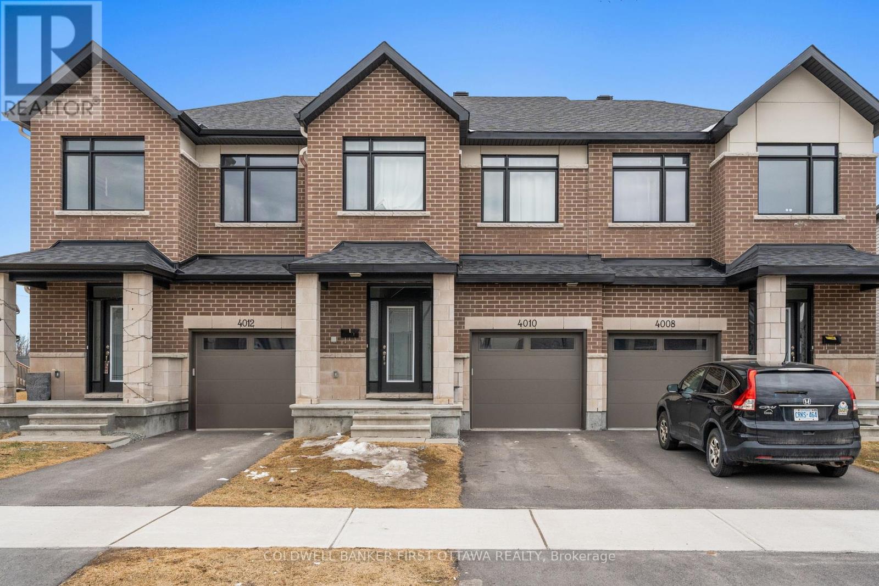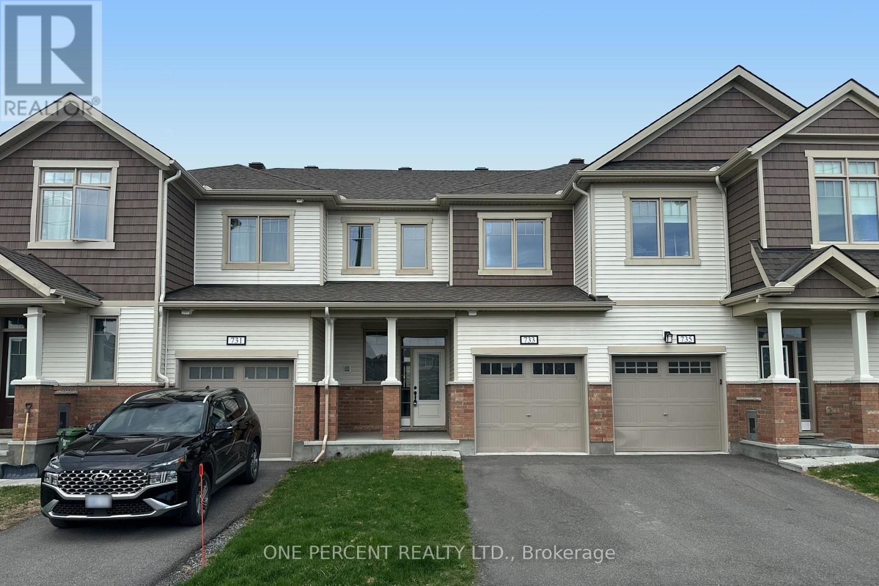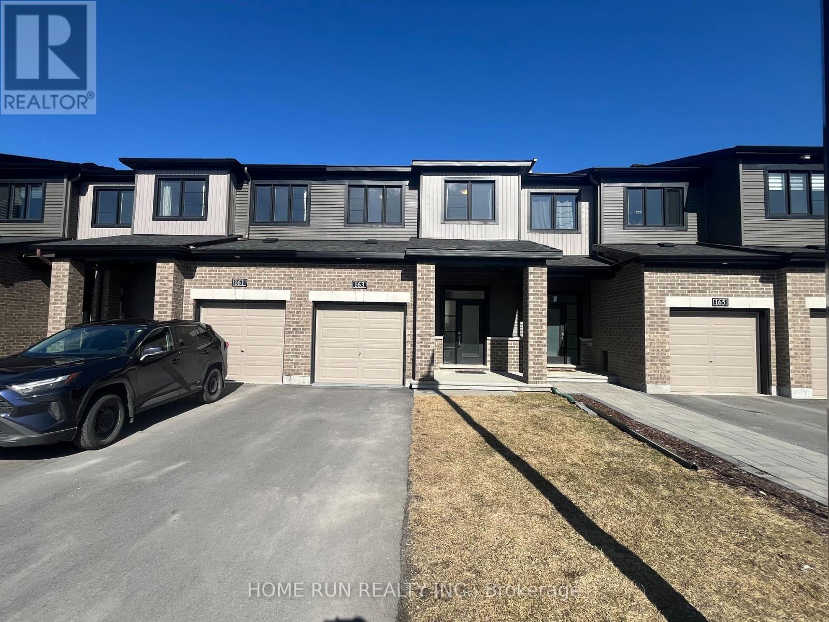Free account required
Unlock the full potential of your property search with a free account! Here's what you'll gain immediate access to:
- Exclusive Access to Every Listing
- Personalized Search Experience
- Favorite Properties at Your Fingertips
- Stay Ahead with Email Alerts
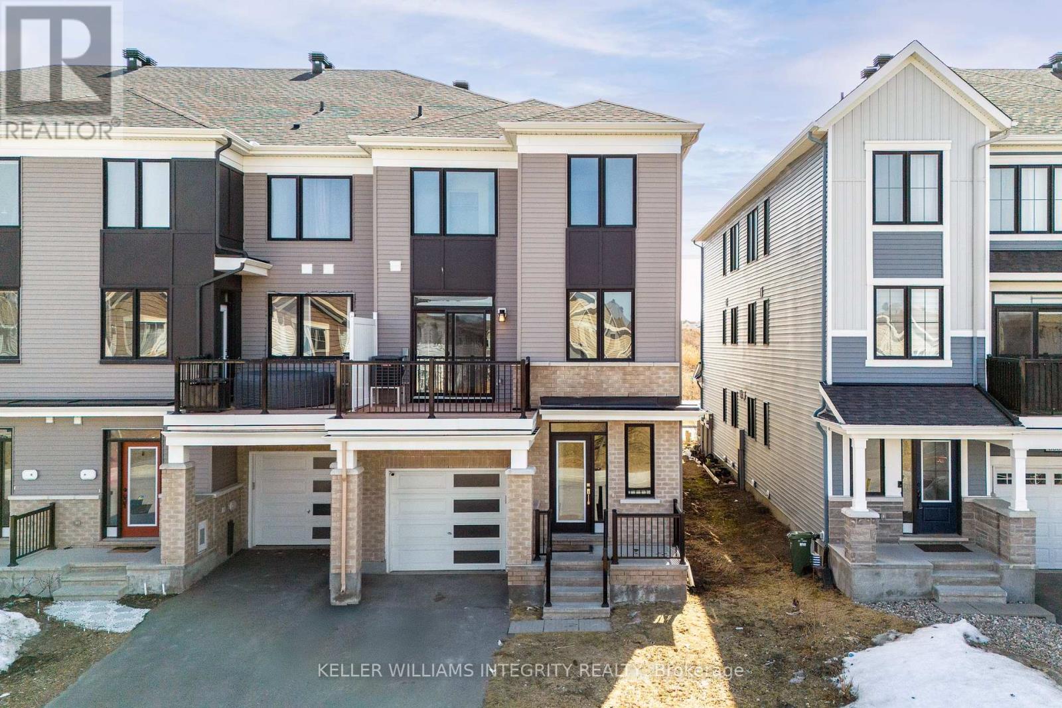
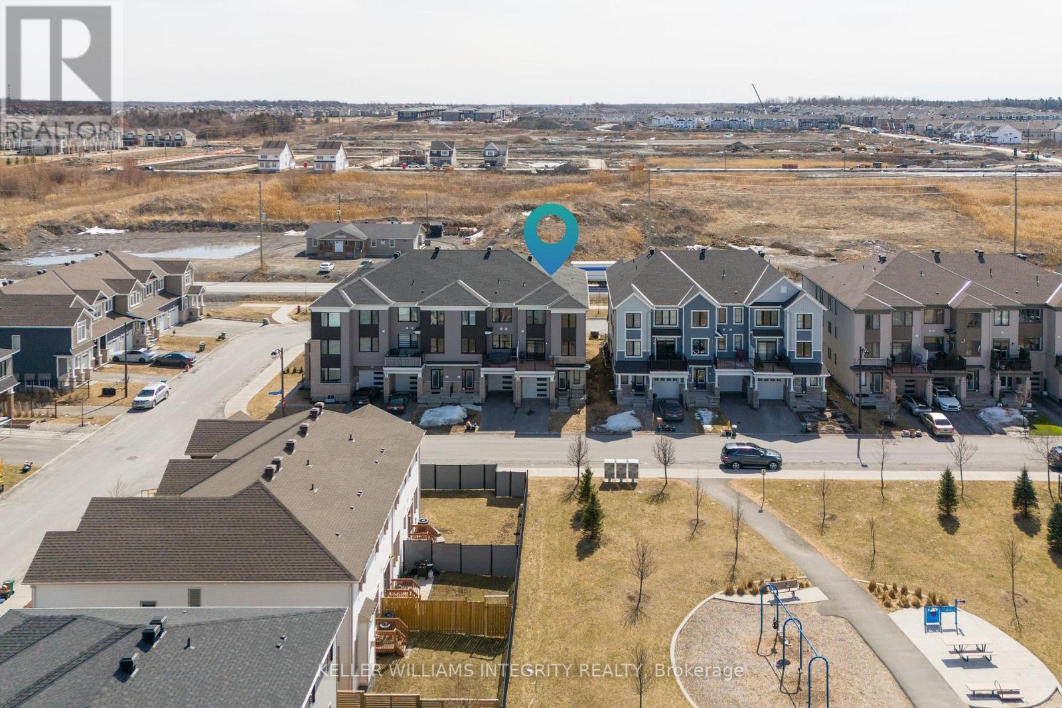
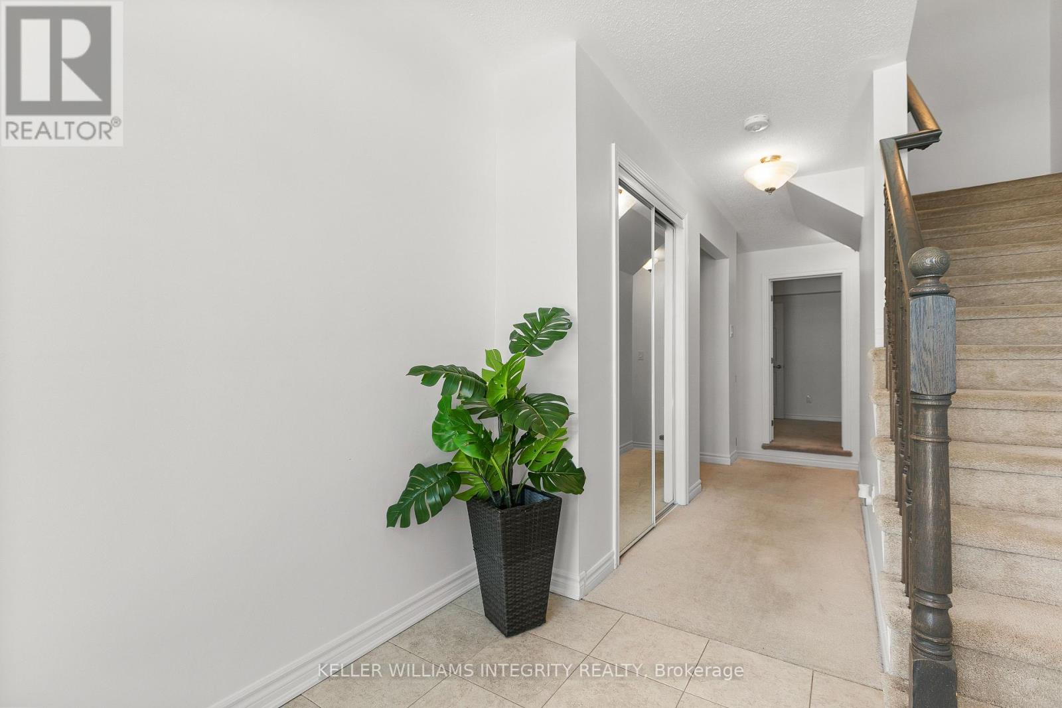
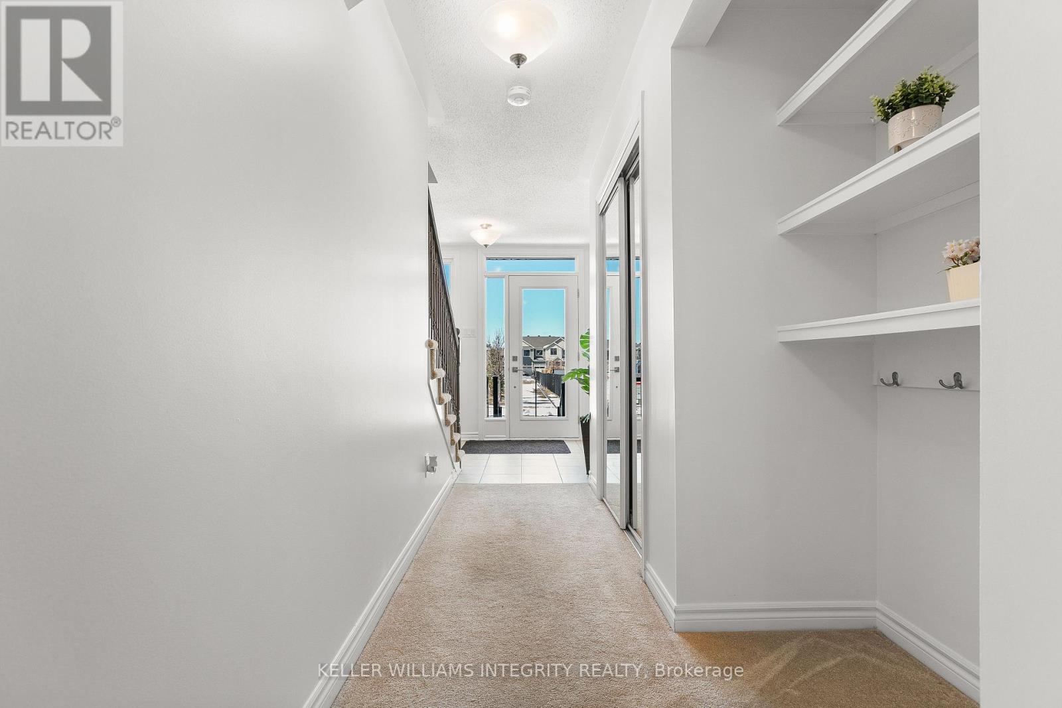
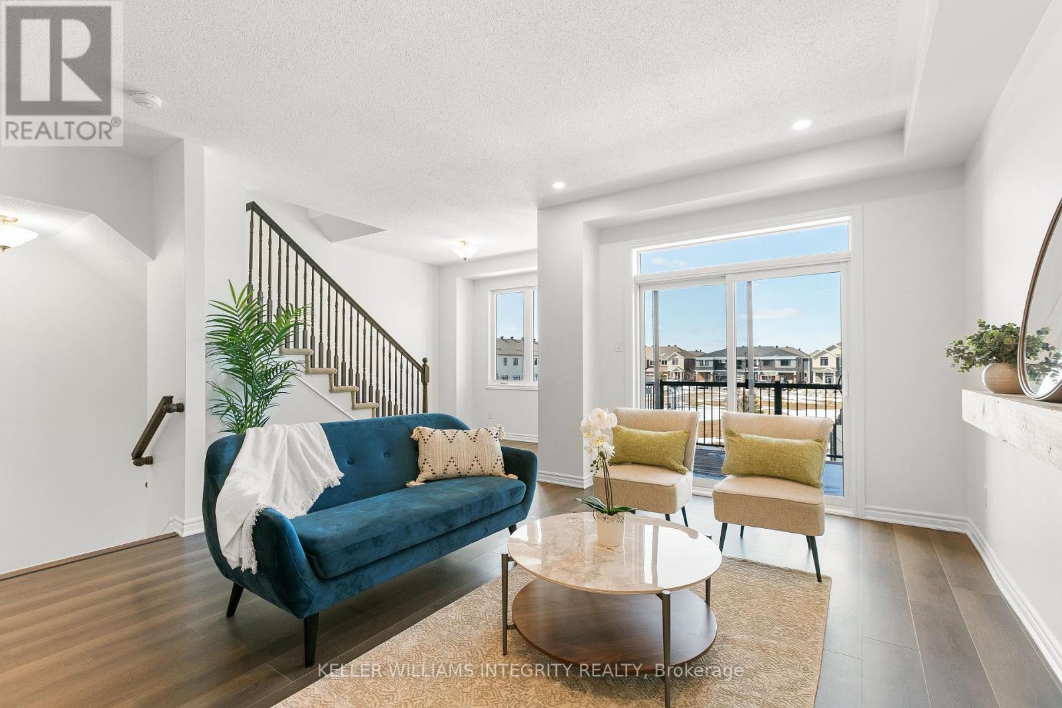
$597,000
606 BELLATRIX WALK
Ottawa, Ontario, Ontario, K2J6N4
MLS® Number: X12057939
Property description
This stunning, 4-bedroom corner unit offers modern living with exceptional design and convenience. The main floor features a spacious foyer with built-in shelving, connecting to the garage, basement, and a private 4th bedroom with its own en-suite ideal for guests or a home office. On the second floor, enjoy a bright and open-concept layout with 9 ceilings, a separate dining area, and a living room with balcony access. The modern kitchen boasts a breakfast bar, stainless steel appliances, a sleek backsplash, and a built-in pantry. The third floor offers three sun-filled bedrooms, with the primary suite featuring a walk-in closet and direct access to the main bathroom. Situated in a prime location with no front neighbors and directly across from a park, this home is within walking distance to top-rated schools, public transit, nature trails, and the Minto Rec Centre, with easy highway access and nearby amenities. Flooring includes tile, laminate, and wall-to-wall carpet.
Building information
Type
*****
Appliances
*****
Basement Development
*****
Basement Type
*****
Construction Style Attachment
*****
Cooling Type
*****
Exterior Finish
*****
Fireplace Present
*****
Foundation Type
*****
Half Bath Total
*****
Heating Fuel
*****
Heating Type
*****
Size Interior
*****
Stories Total
*****
Utility Water
*****
Land information
Sewer
*****
Size Depth
*****
Size Frontage
*****
Size Irregular
*****
Size Total
*****
Rooms
Main level
Den
*****
Third level
Bedroom
*****
Bedroom
*****
Primary Bedroom
*****
Second level
Dining room
*****
Kitchen
*****
Living room
*****
Courtesy of KELLER WILLIAMS INTEGRITY REALTY
Book a Showing for this property
Please note that filling out this form you'll be registered and your phone number without the +1 part will be used as a password.
