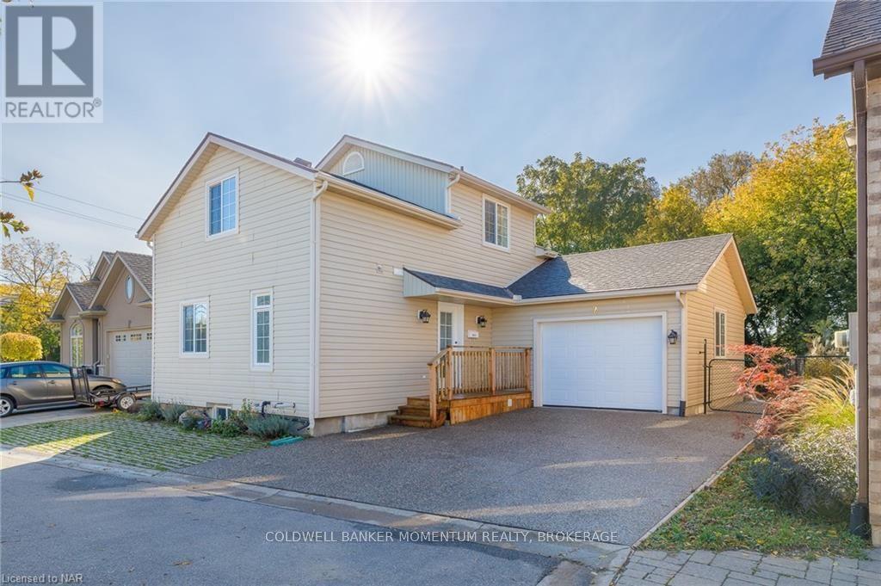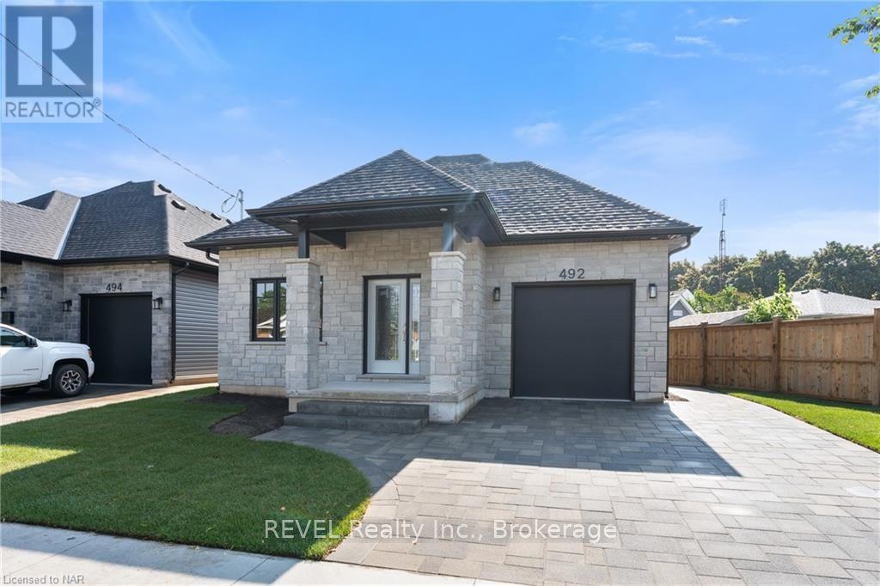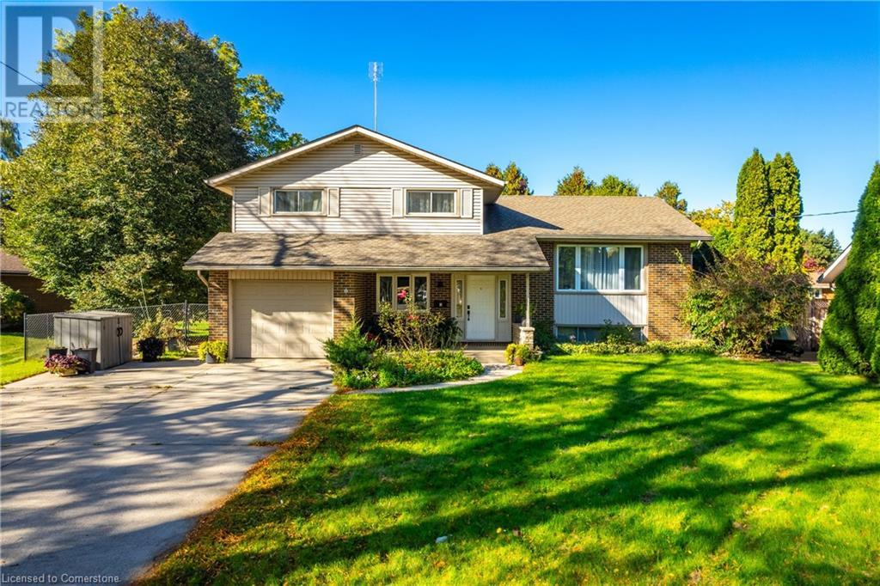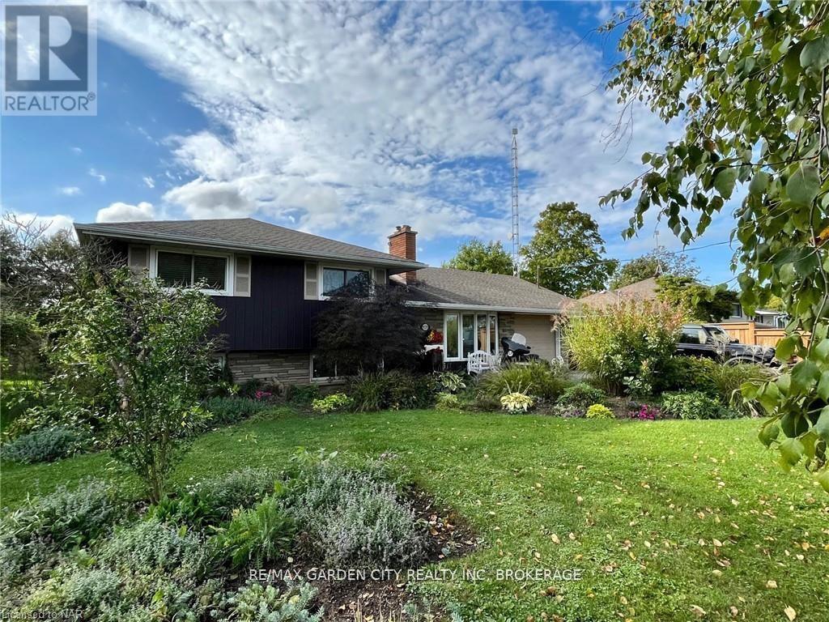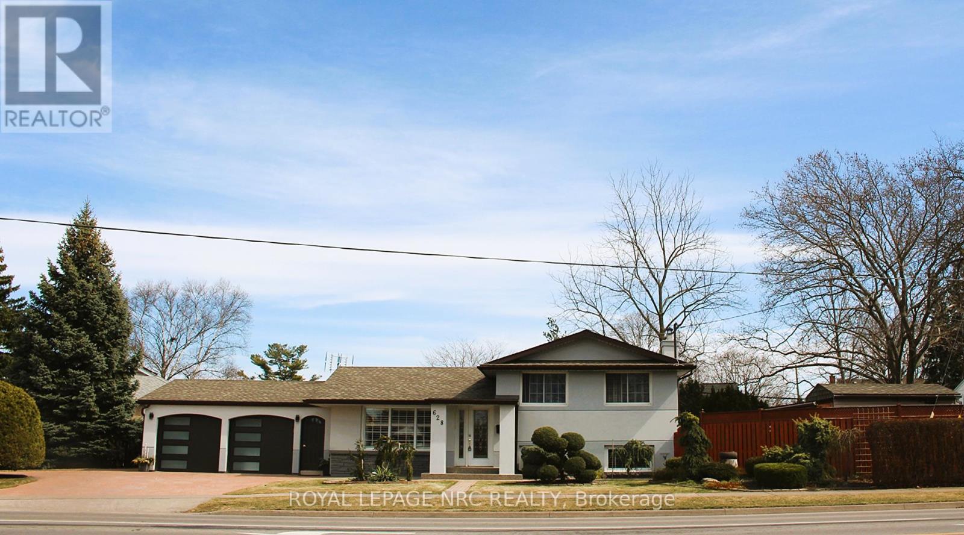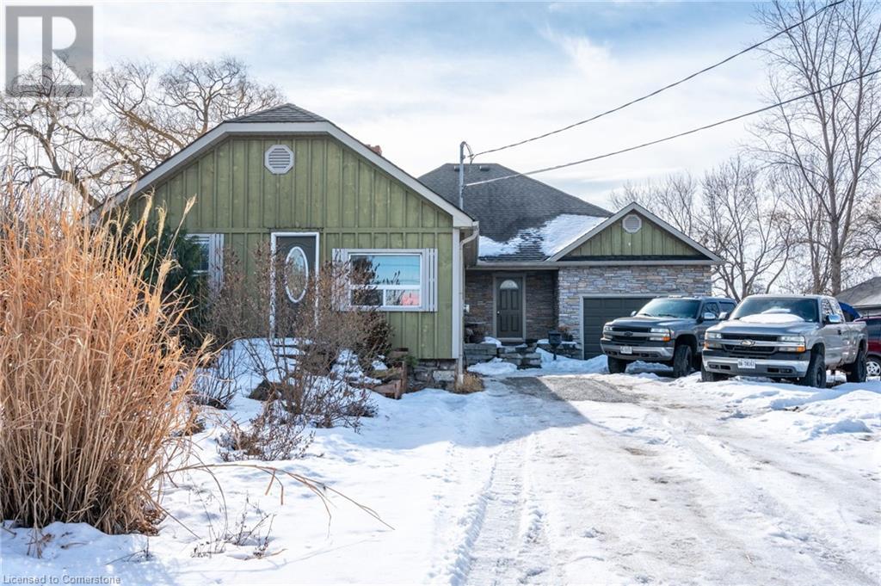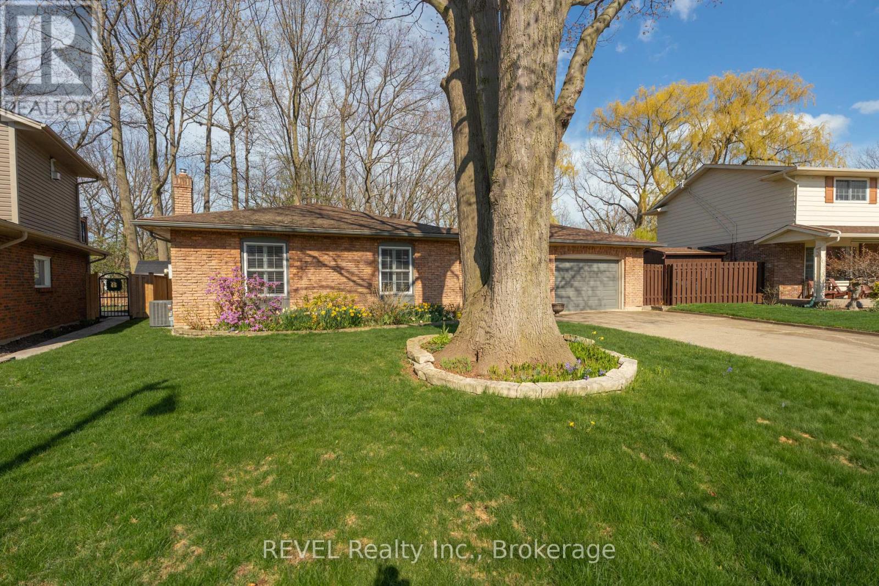Free account required
Unlock the full potential of your property search with a free account! Here's what you'll gain immediate access to:
- Exclusive Access to Every Listing
- Personalized Search Experience
- Favorite Properties at Your Fingertips
- Stay Ahead with Email Alerts
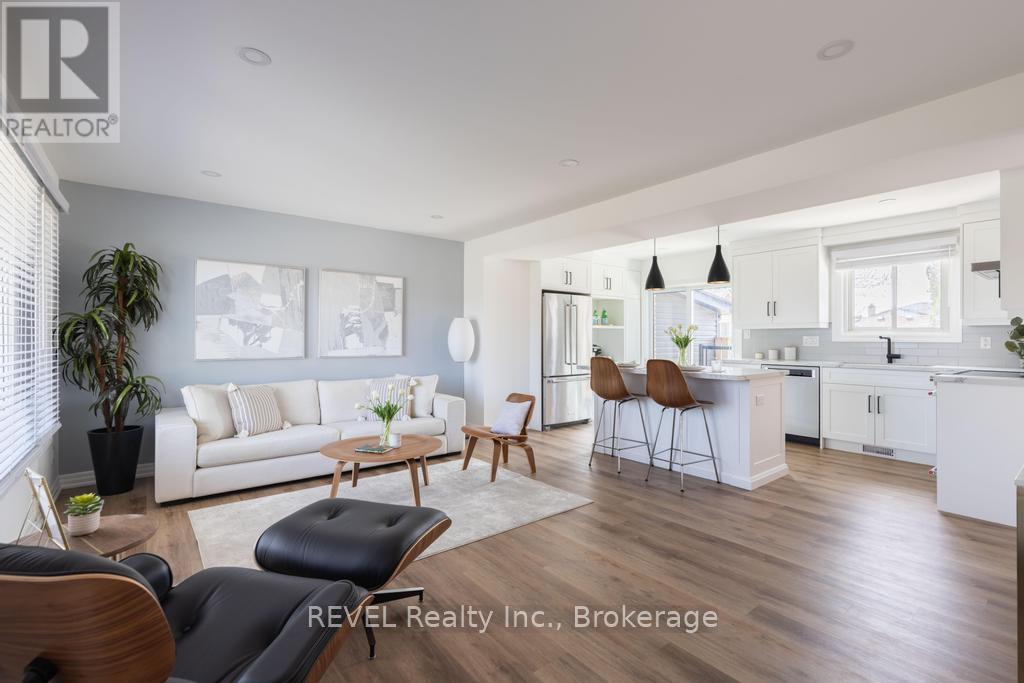
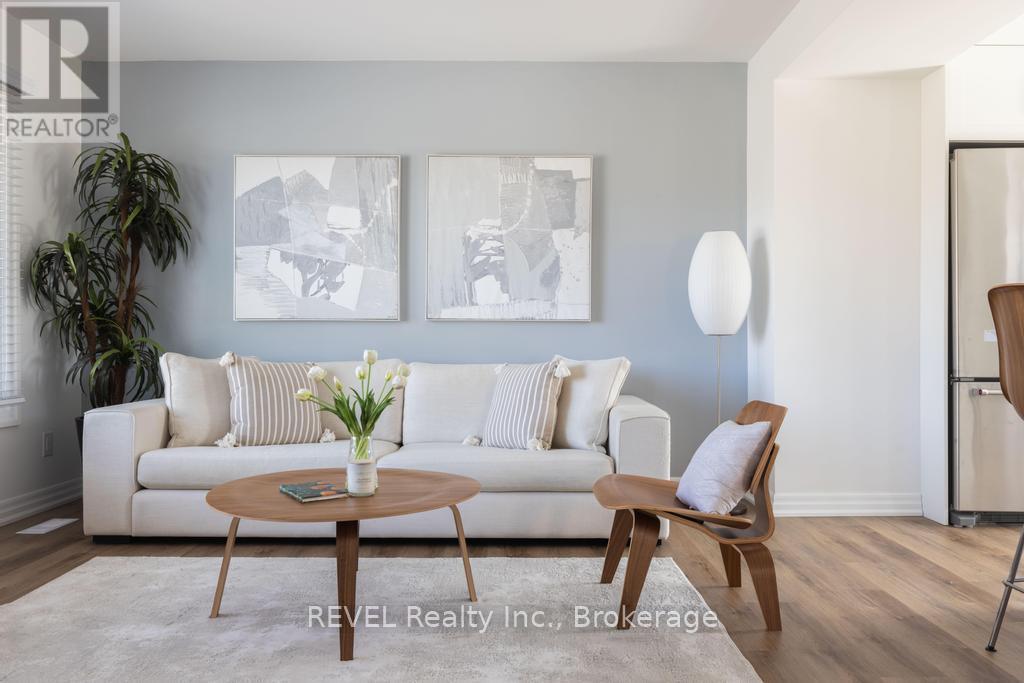
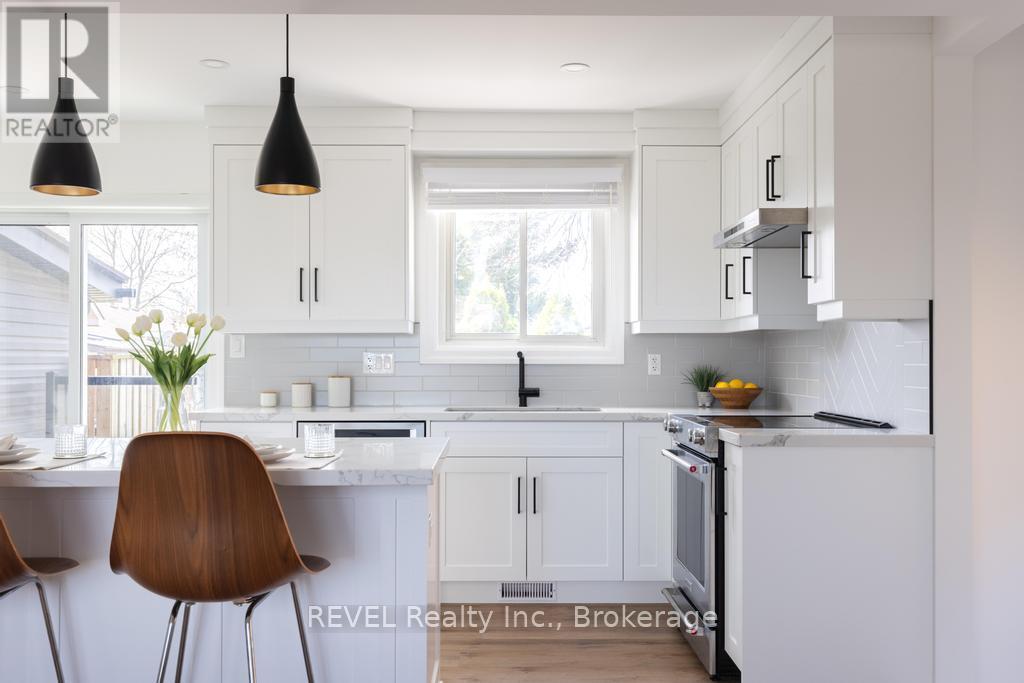
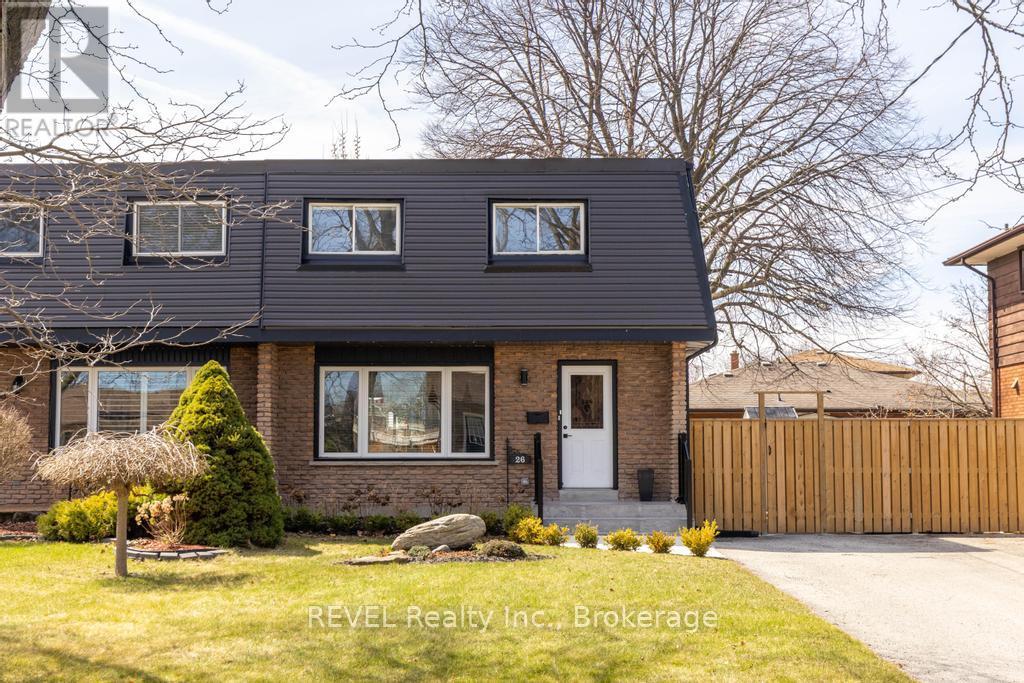
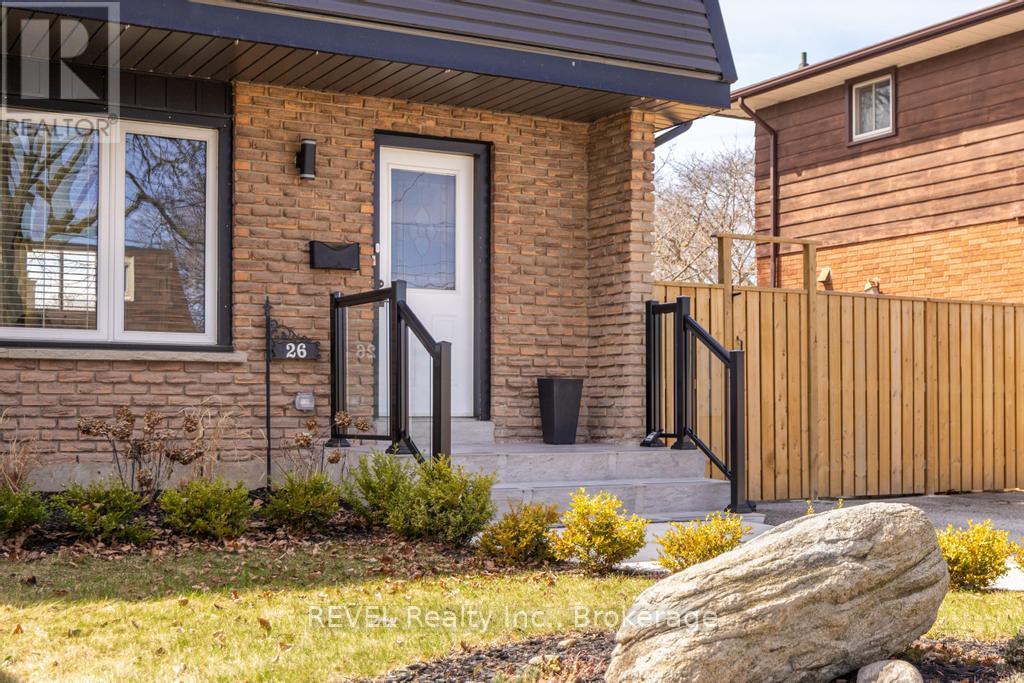
$825,000
26 BLACK KNIGHT ROAD
St. Catharines, Ontario, Ontario, L2N3C1
MLS® Number: X12058769
Property description
Discover this stunning turn-key 3-bedroom, 2-bathroom home in the sought-after North End of St. Catharines. Recently renovated inside and out, this home offers modern upgrades and thoughtful design. Inside, you'll find new LVP flooring, full kitchen and bathroom renovation, new air conditioner, and updated electrical. The open-concept kitchen boasts quartz countertops, stainless steel KitchenAid appliances, ceiling-height cabinetry, a built-in coffee bar, an island with seating and sliding glass door access to yard. Upstairs, 3 large bedrooms feature custom-built closets and designer lighting, the upper bathroom includes radiant in-floor heating, a glass shower with tub, new vanity and LED mirror lighting. The lower level offers a flexible space for a family room or home gym, with exterior access and a Samsung washer & dryer. The exterior features a new concrete walkway, tiled front porch, fresh landscaping, and a new Modified Bitumen roof. Enjoy the fully fenced back yard with a new 8x10 rear deck with aluminum & glass railings, concrete patio, shed, and privacy gate. Located close to Port Dalhousie, schools, shopping, and highway access, this move-in-ready home is a must-see!
Building information
Type
*****
Age
*****
Appliances
*****
Basement Development
*****
Basement Type
*****
Construction Style Attachment
*****
Cooling Type
*****
Exterior Finish
*****
Flooring Type
*****
Foundation Type
*****
Half Bath Total
*****
Heating Fuel
*****
Heating Type
*****
Size Interior
*****
Stories Total
*****
Utility Water
*****
Land information
Landscape Features
*****
Sewer
*****
Size Depth
*****
Size Frontage
*****
Size Irregular
*****
Size Total
*****
Rooms
Main level
Living room
*****
Kitchen
*****
Lower level
Utility room
*****
Recreational, Games room
*****
Second level
Bedroom 3
*****
Bedroom 2
*****
Primary Bedroom
*****
Courtesy of REVEL Realty Inc., Brokerage
Book a Showing for this property
Please note that filling out this form you'll be registered and your phone number without the +1 part will be used as a password.
