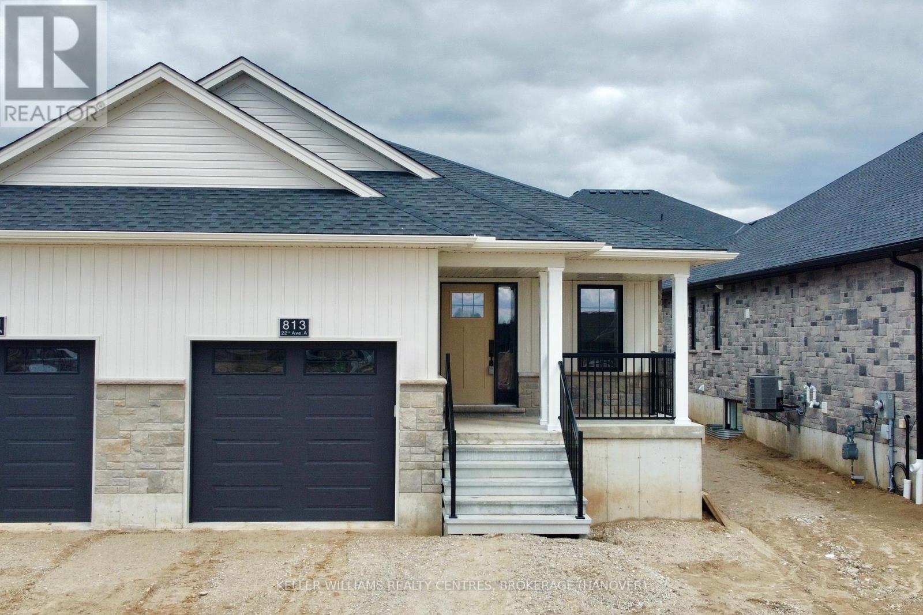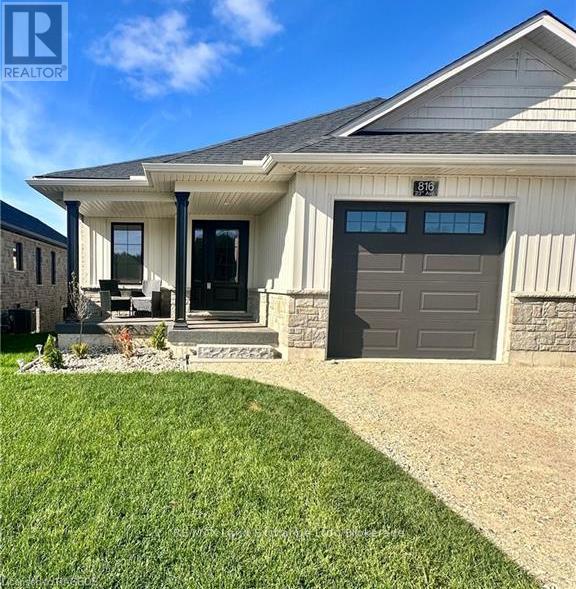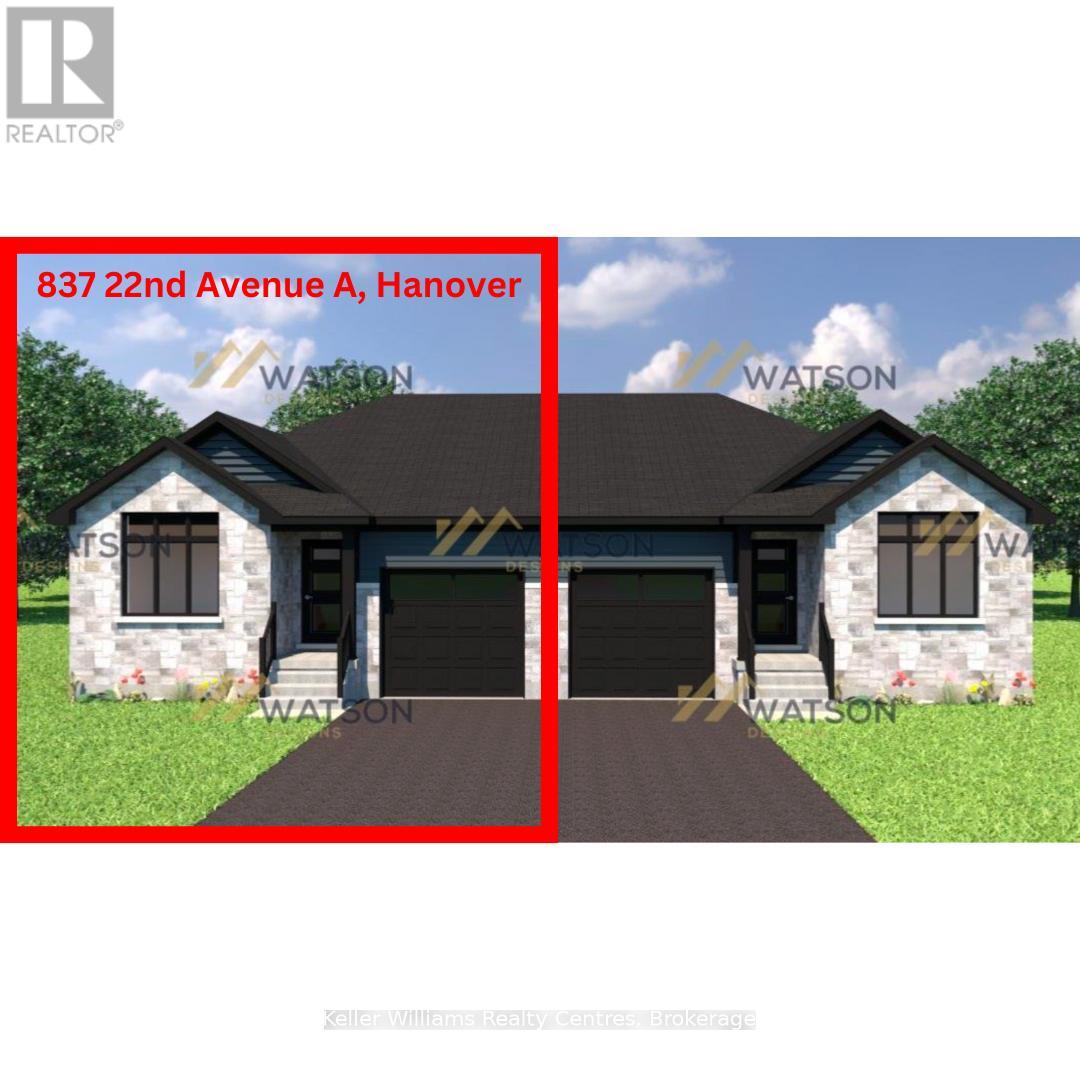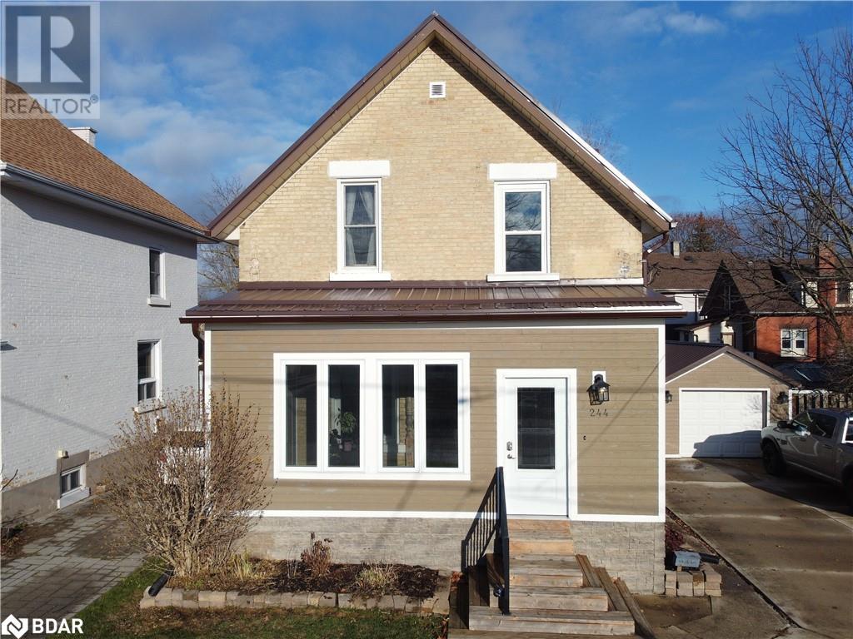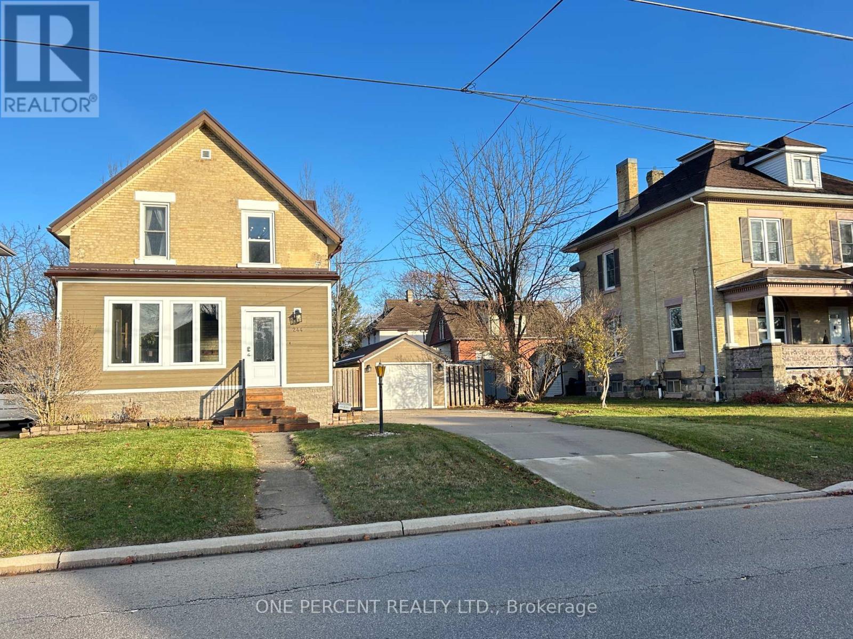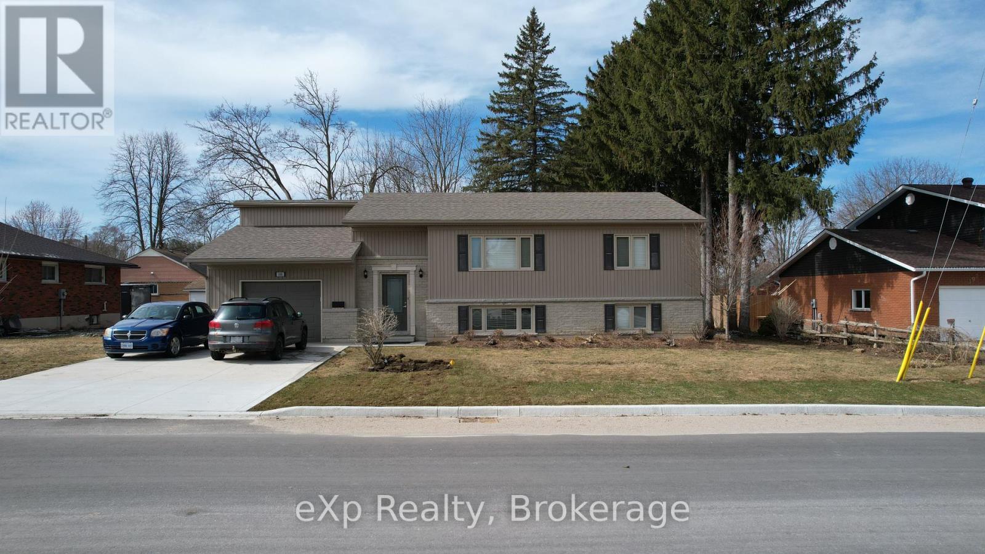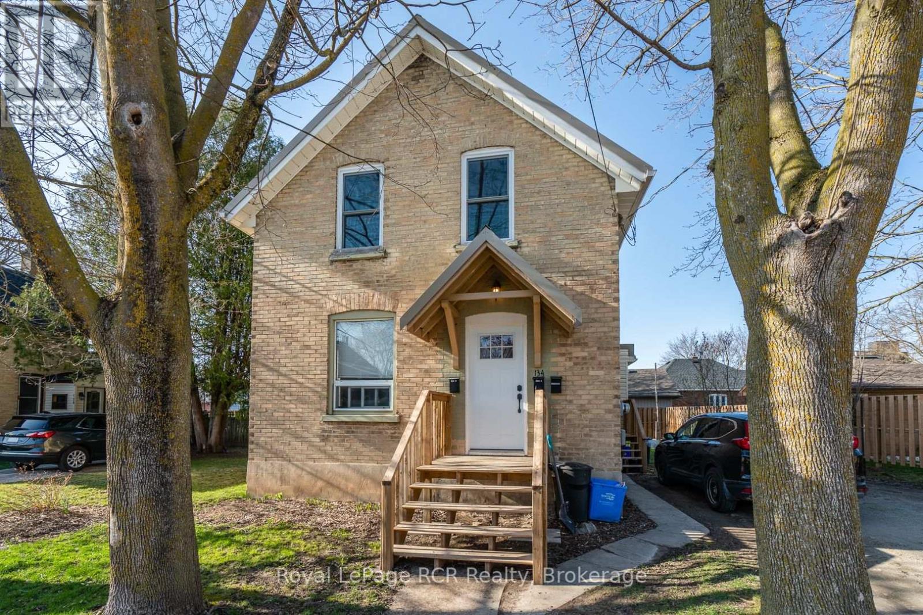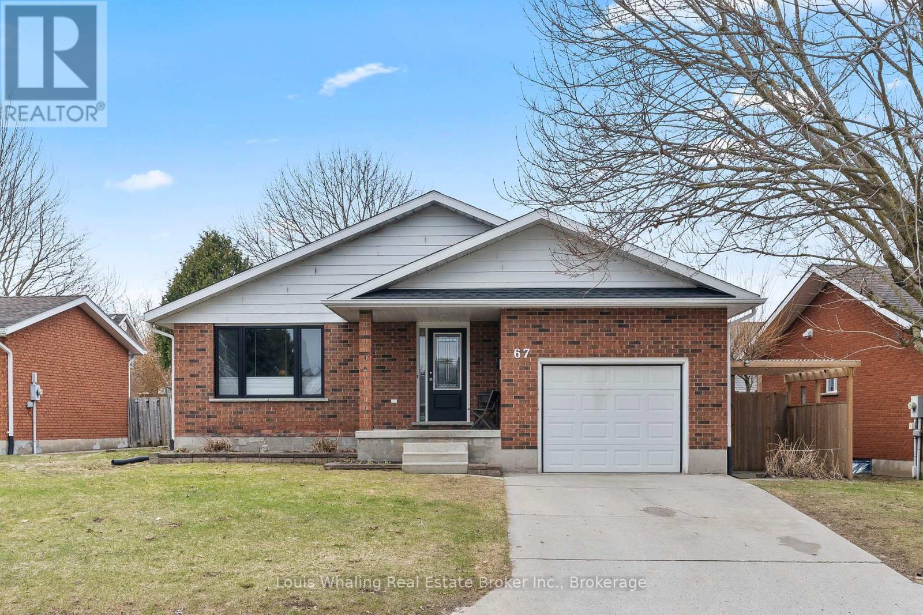Free account required
Unlock the full potential of your property search with a free account! Here's what you'll gain immediate access to:
- Exclusive Access to Every Listing
- Personalized Search Experience
- Favorite Properties at Your Fingertips
- Stay Ahead with Email Alerts
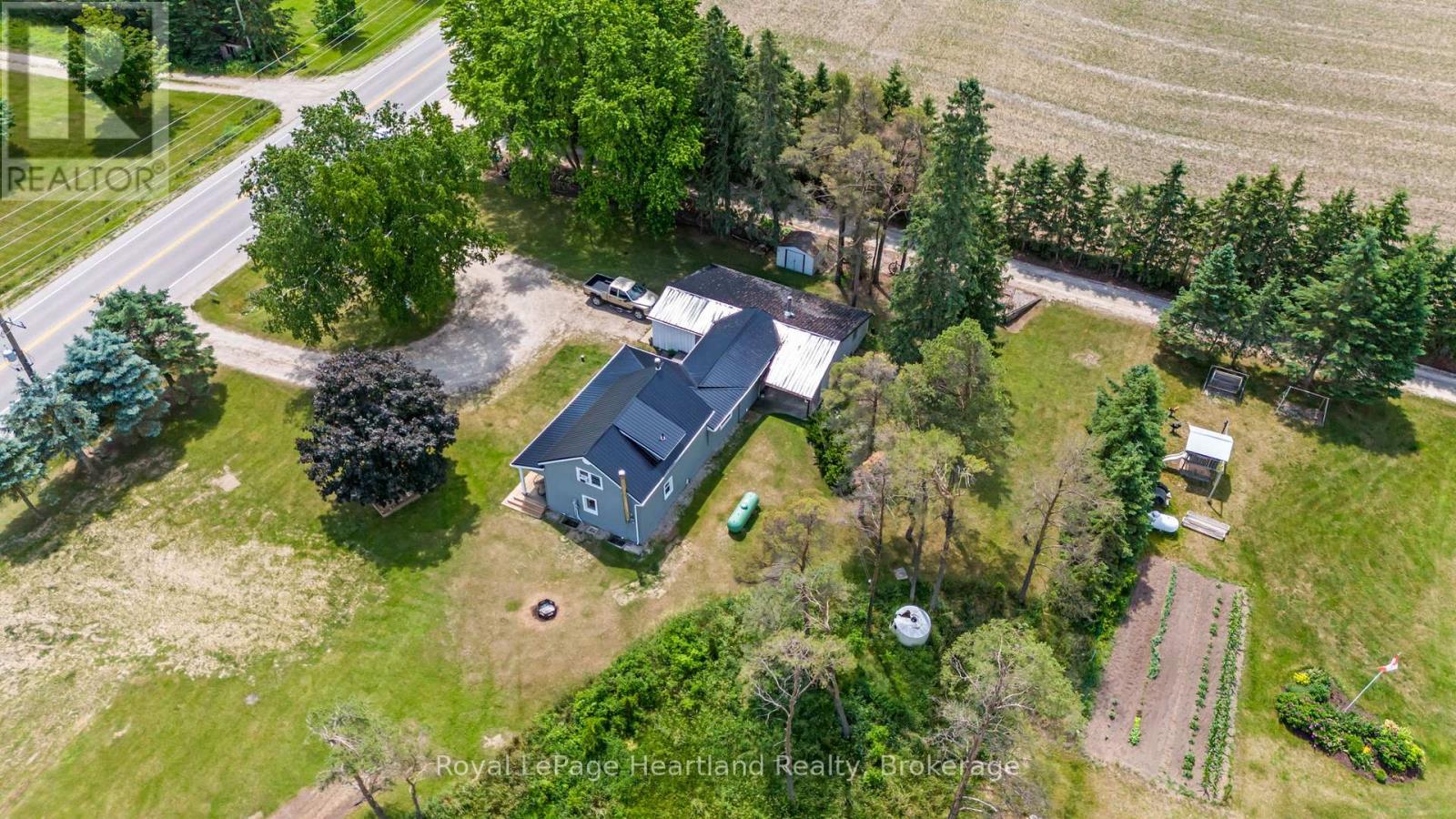

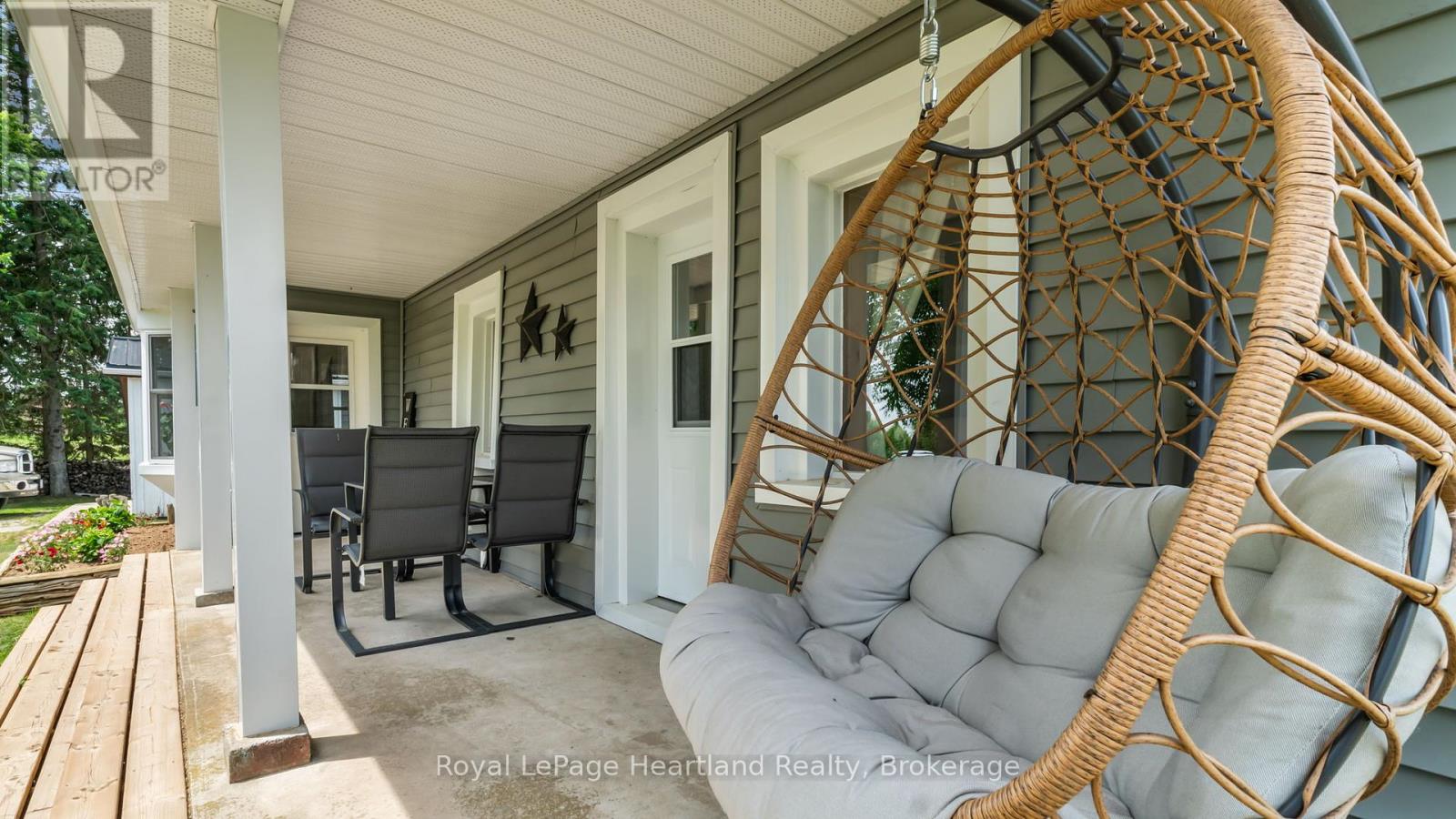

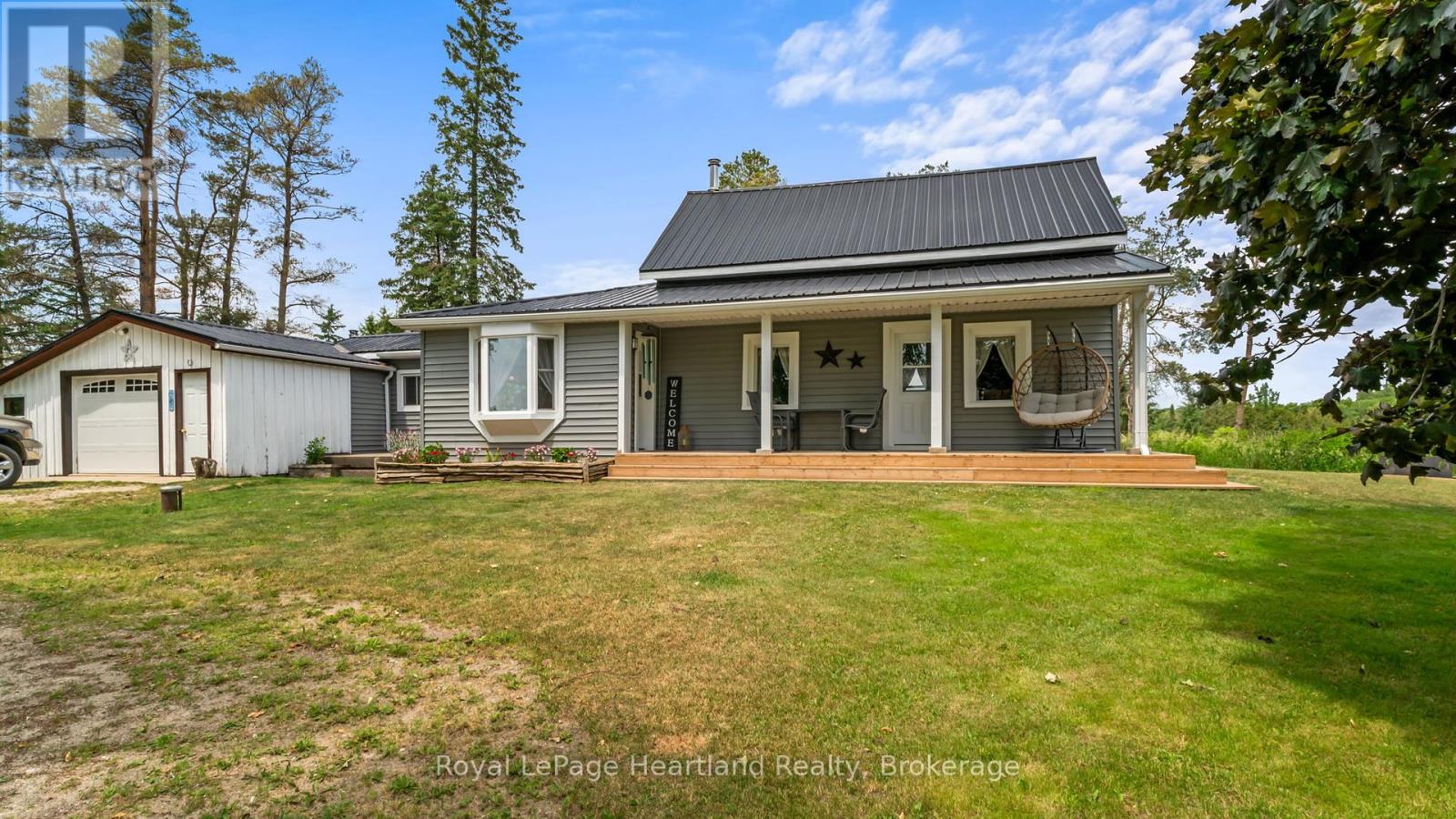
$524,900
341149 GREY RD 28
West Grey, Ontario, Ontario, N4N3B9
MLS® Number: X12061836
Property description
Time to stop dreaming and start moving! This tastefully updated 2 bedroom, 2 bath home boasts the benefits of many renovations completed inside, including but not limited to, kitchen, flooring and bathrooms, as well as new siding and metal roof in the last 3 years while still showcasing the beautiful features of yesteryear and an original log home. Located on over a sprawling 1.4 acre lot just one road North of the outskirts of Hanover allowing for a quick drive or bike ride to the convenience Hanover boasts including big box options such as Walmart, Canadian Tire, Food Basics, as well as downtown boutique shopping and dining, healthcare, schools and so much more! A Convenient Commute to Bruce Power, the beaches of Lake Huron, in addition to many local lakes, Owen Sound and so much more! Are you ready to escape the hustle and bustle and enjoy a country, yet still convenient home? Call Your REALTOR Today To View What Could Be Your New Home, 341149 Grey Road 28, Hanover, ON.
Building information
Type
*****
Age
*****
Appliances
*****
Basement Development
*****
Basement Type
*****
Construction Style Attachment
*****
Exterior Finish
*****
Fireplace Present
*****
FireplaceTotal
*****
Fireplace Type
*****
Foundation Type
*****
Heating Fuel
*****
Heating Type
*****
Size Interior
*****
Stories Total
*****
Utility Water
*****
Land information
Amenities
*****
Sewer
*****
Size Depth
*****
Size Frontage
*****
Size Irregular
*****
Size Total
*****
Rooms
Main level
Family room
*****
Kitchen
*****
Dining room
*****
Bathroom
*****
Laundry room
*****
Second level
Bathroom
*****
Bedroom 2
*****
Bedroom
*****
Main level
Family room
*****
Kitchen
*****
Dining room
*****
Bathroom
*****
Laundry room
*****
Second level
Bathroom
*****
Bedroom 2
*****
Bedroom
*****
Main level
Family room
*****
Kitchen
*****
Dining room
*****
Bathroom
*****
Laundry room
*****
Second level
Bathroom
*****
Bedroom 2
*****
Bedroom
*****
Main level
Family room
*****
Kitchen
*****
Dining room
*****
Bathroom
*****
Laundry room
*****
Second level
Bathroom
*****
Bedroom 2
*****
Bedroom
*****
Main level
Family room
*****
Kitchen
*****
Dining room
*****
Bathroom
*****
Laundry room
*****
Second level
Bathroom
*****
Bedroom 2
*****
Bedroom
*****
Main level
Family room
*****
Kitchen
*****
Dining room
*****
Bathroom
*****
Laundry room
*****
Second level
Bathroom
*****
Bedroom 2
*****
Bedroom
*****
Courtesy of Royal LePage Heartland Realty
Book a Showing for this property
Please note that filling out this form you'll be registered and your phone number without the +1 part will be used as a password.
