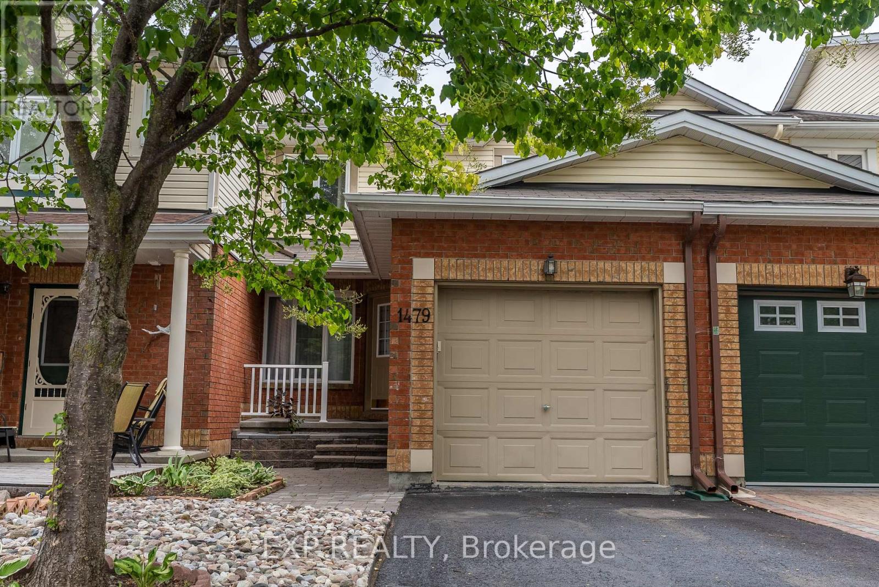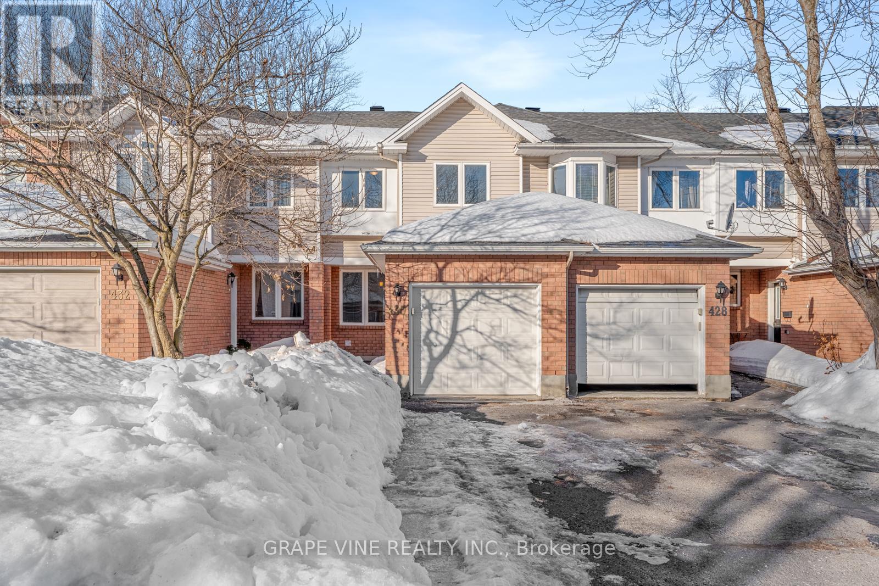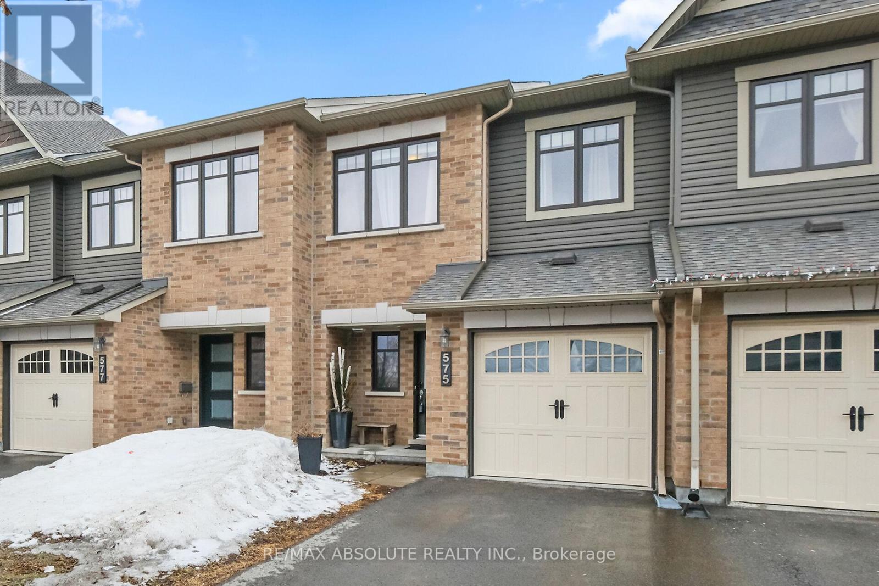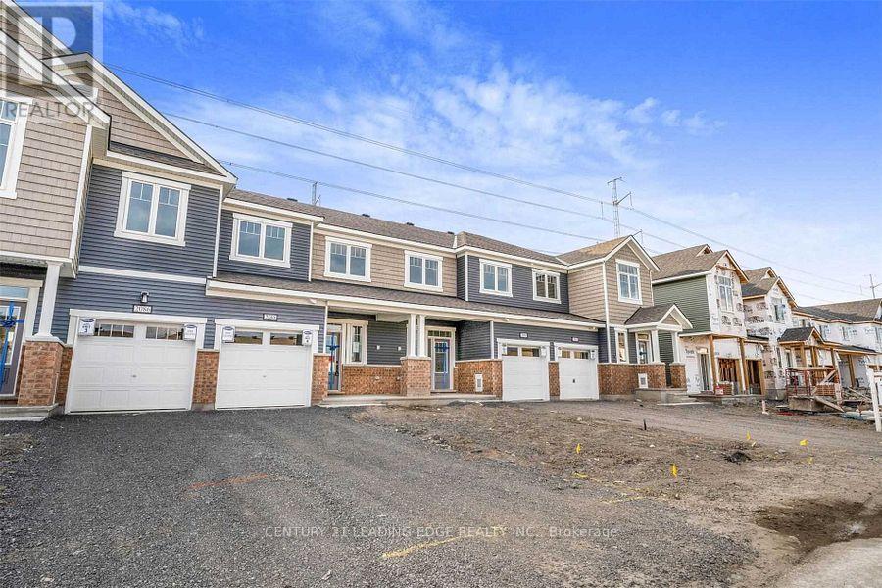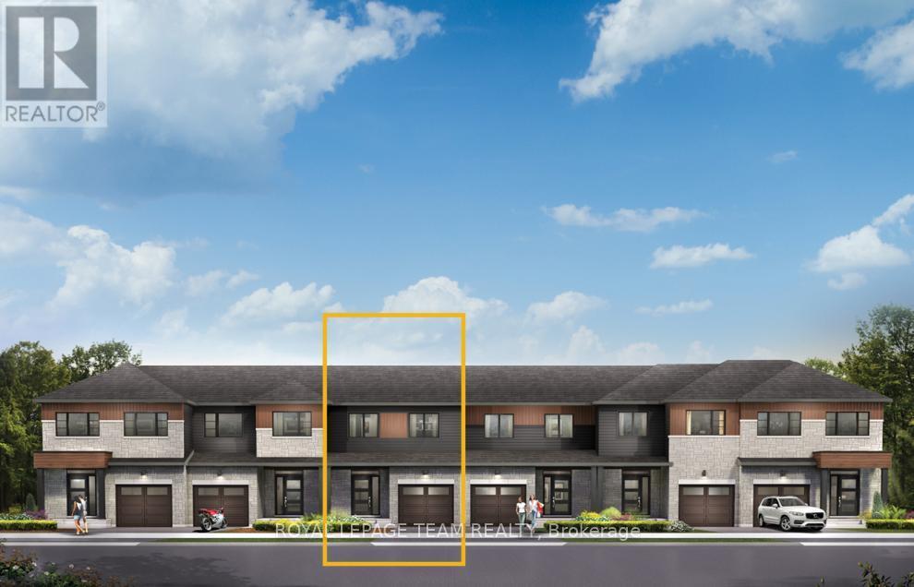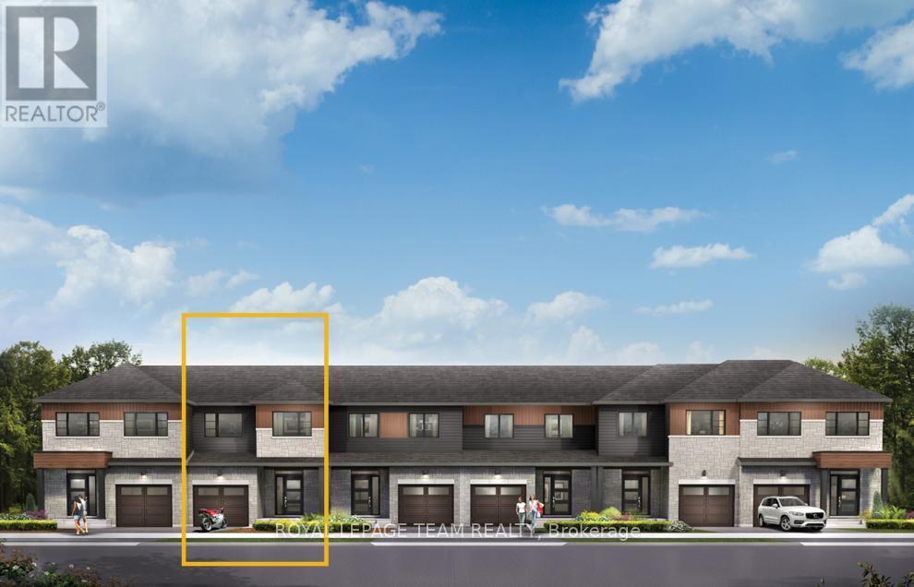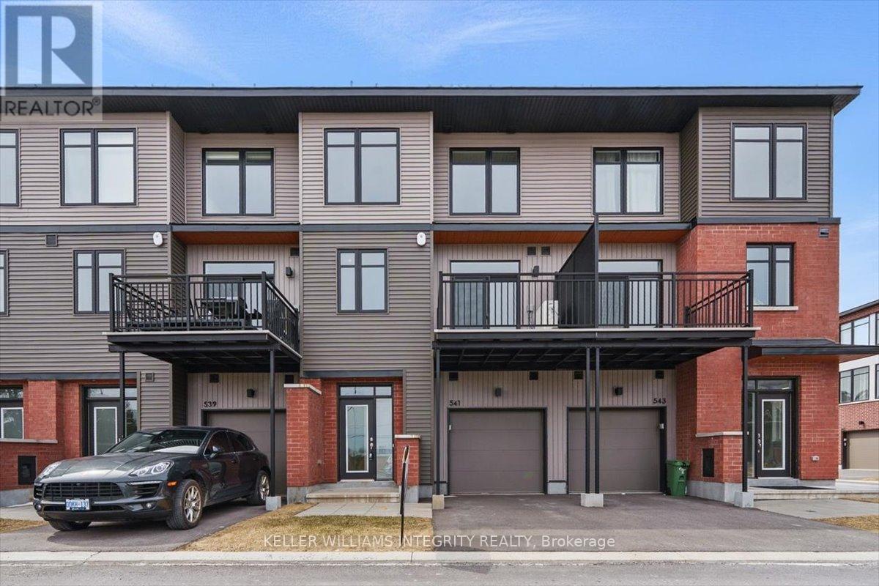Free account required
Unlock the full potential of your property search with a free account! Here's what you'll gain immediate access to:
- Exclusive Access to Every Listing
- Personalized Search Experience
- Favorite Properties at Your Fingertips
- Stay Ahead with Email Alerts
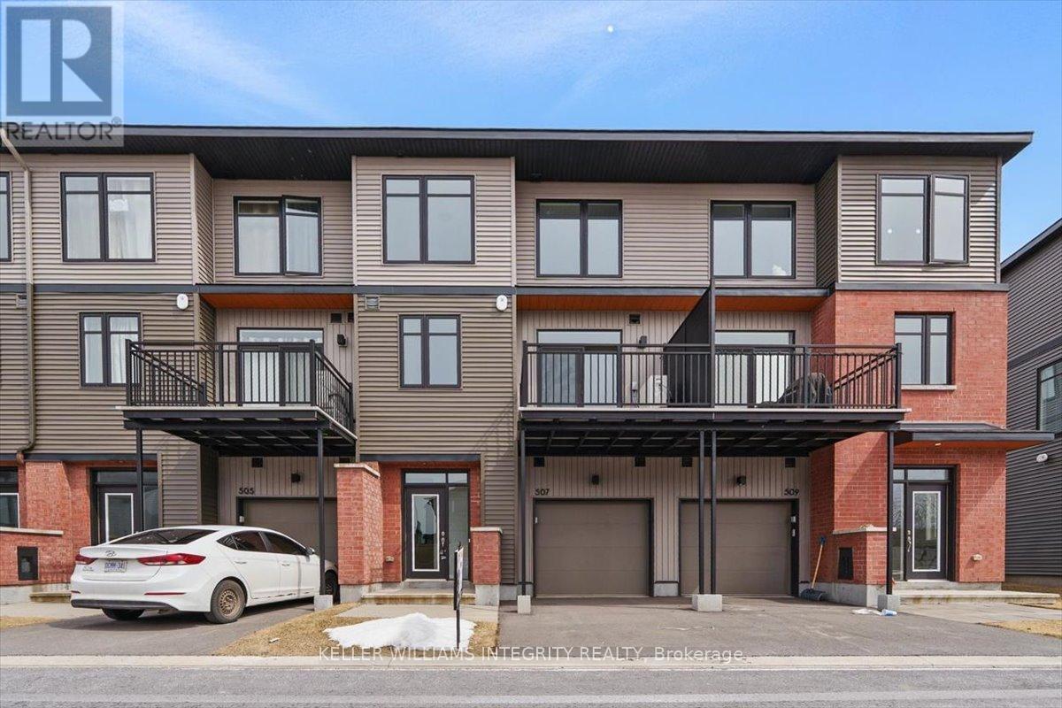
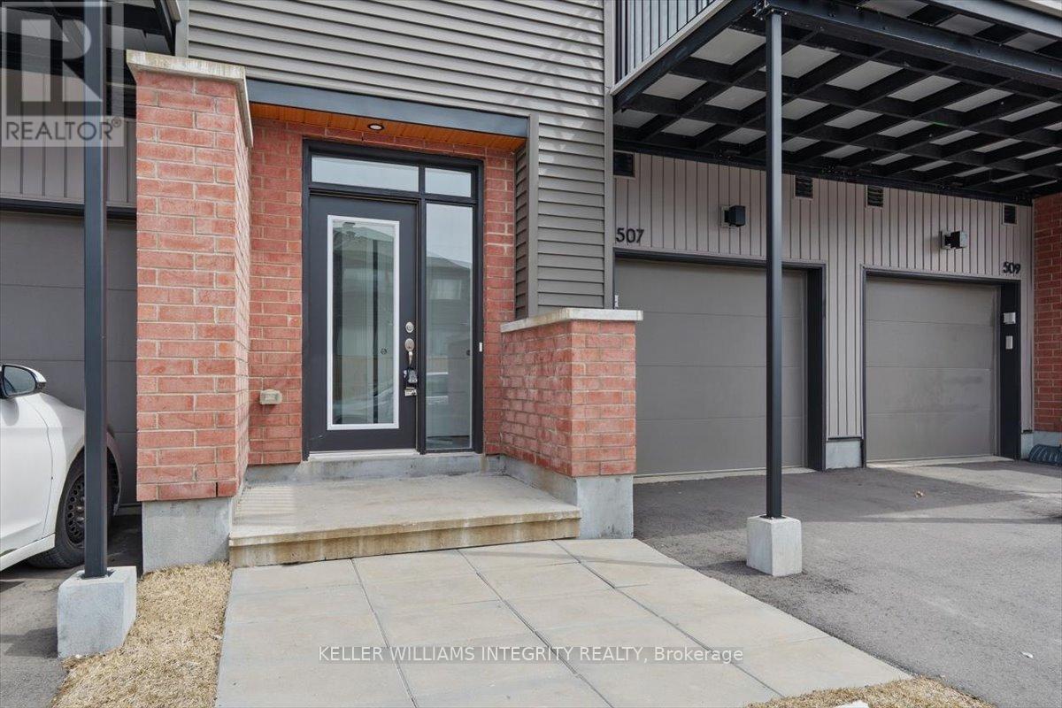
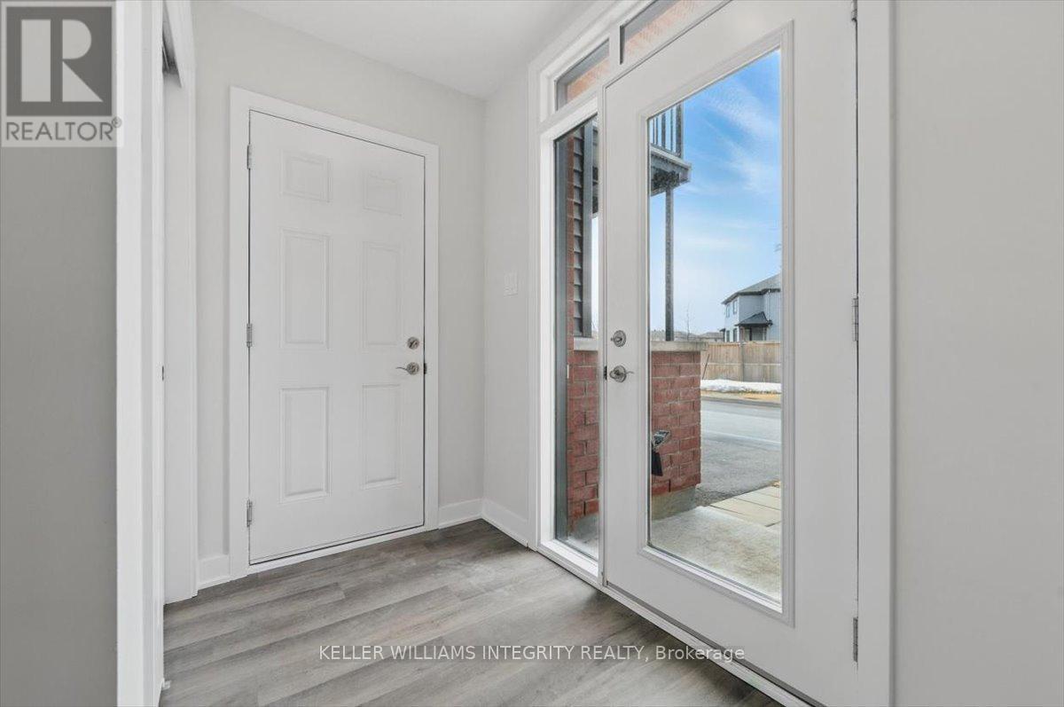
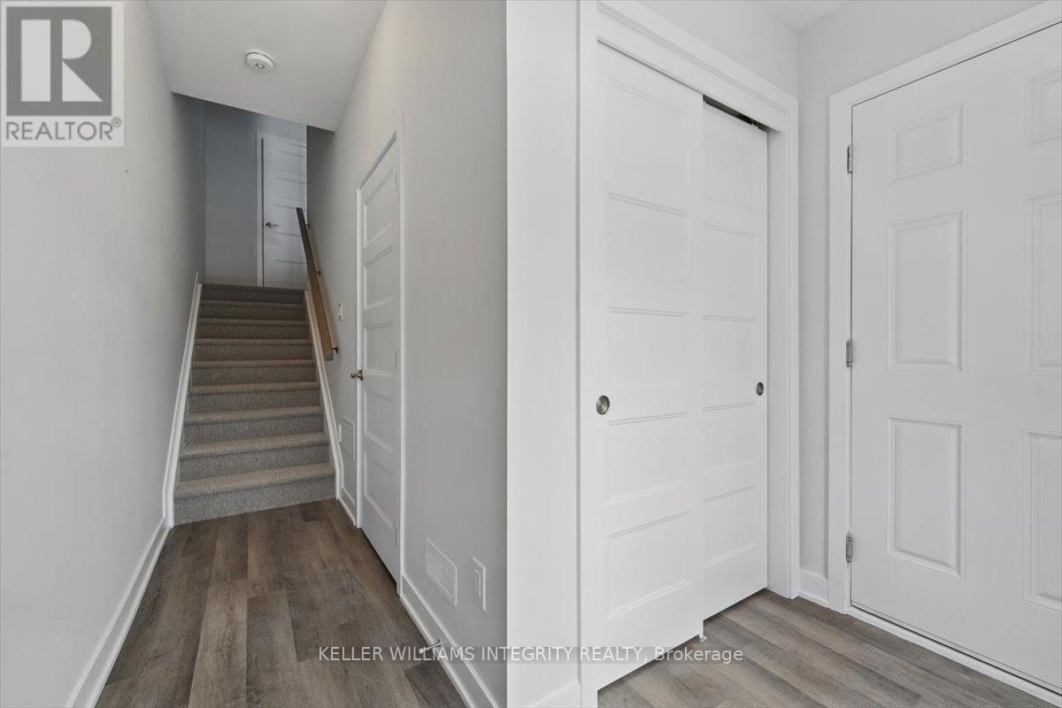
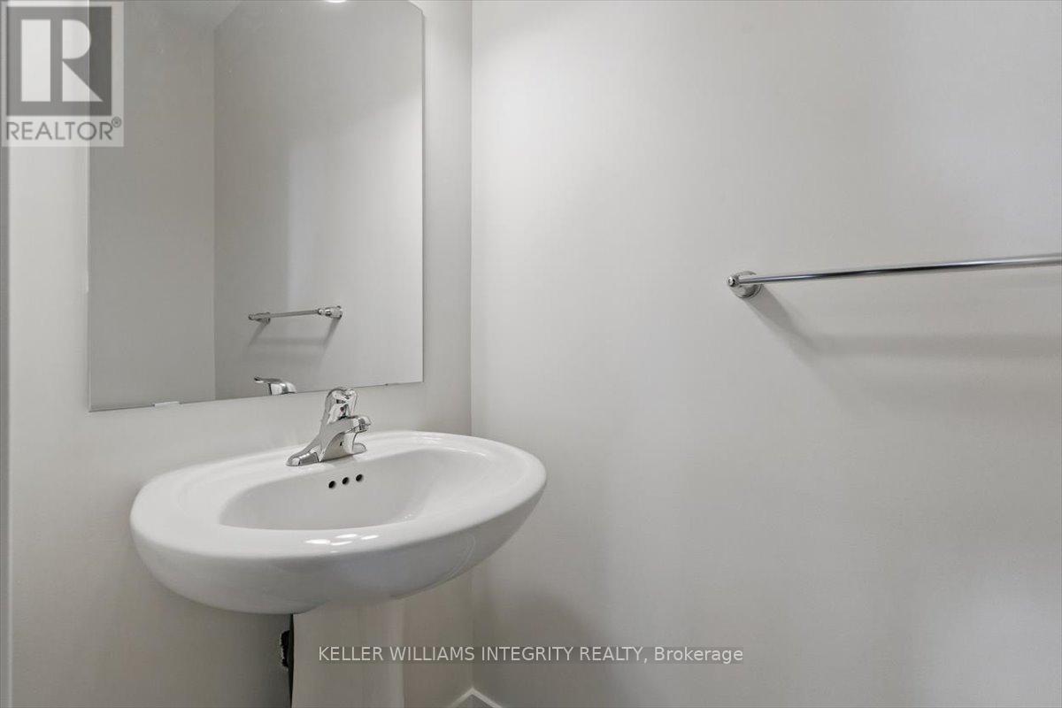
$545,900
507 LOURMARIN PRIVATE
Ottawa, Ontario, Ontario, K4A5M2
MLS® Number: X12062278
Property description
Introducing "The Luna" - an expertly designed, brand-new 2-bedroom, 2-bathroom, 1,244 sqft 3-storey townhome in the highly desirable eQ's Provence community. Ideally located within walking distance to Millennium & Provence parks, schools, and all essential amenities, this home offers both convenience and top-notch quality. Tucked away on a quiet street, drive up to your garage and enter into a spacious foyer with a large closet and ample storage space. A few steps up, you'll find a convenient partial bathroom, leading to the open-concept main floor. The expansive living room flows seamlessly into the bright kitchen, complete with granite countertops, stainless steel appliances (refrigerator, stove, dishwasher, microwave hood fan), and a large island with seating, adjacent to the dining room with balcony access. On the third floor, two additional storage closets await before you enter the primary bedroom featuring a huge walk-in closet, a secondary bedroom with plenty of space, a full bathroom, and a laundry area with washer/dryer included. The street maintenance fee is $127/month. Immediate possession is available!
Building information
Type
*****
Age
*****
Appliances
*****
Construction Style Attachment
*****
Cooling Type
*****
Exterior Finish
*****
Foundation Type
*****
Half Bath Total
*****
Heating Fuel
*****
Heating Type
*****
Size Interior
*****
Stories Total
*****
Utility Water
*****
Land information
Amenities
*****
Sewer
*****
Size Depth
*****
Size Frontage
*****
Size Irregular
*****
Size Total
*****
Rooms
Third level
Bedroom
*****
Other
*****
Primary Bedroom
*****
Second level
Living room
*****
Dining room
*****
Kitchen
*****
Third level
Bedroom
*****
Other
*****
Primary Bedroom
*****
Second level
Living room
*****
Dining room
*****
Kitchen
*****
Courtesy of KELLER WILLIAMS INTEGRITY REALTY
Book a Showing for this property
Please note that filling out this form you'll be registered and your phone number without the +1 part will be used as a password.
