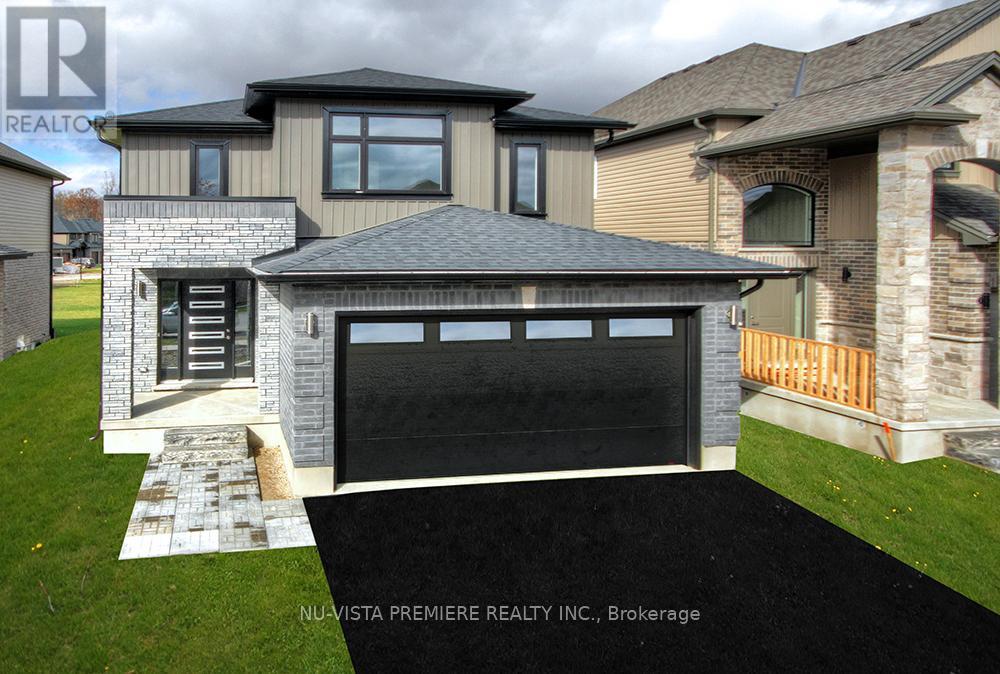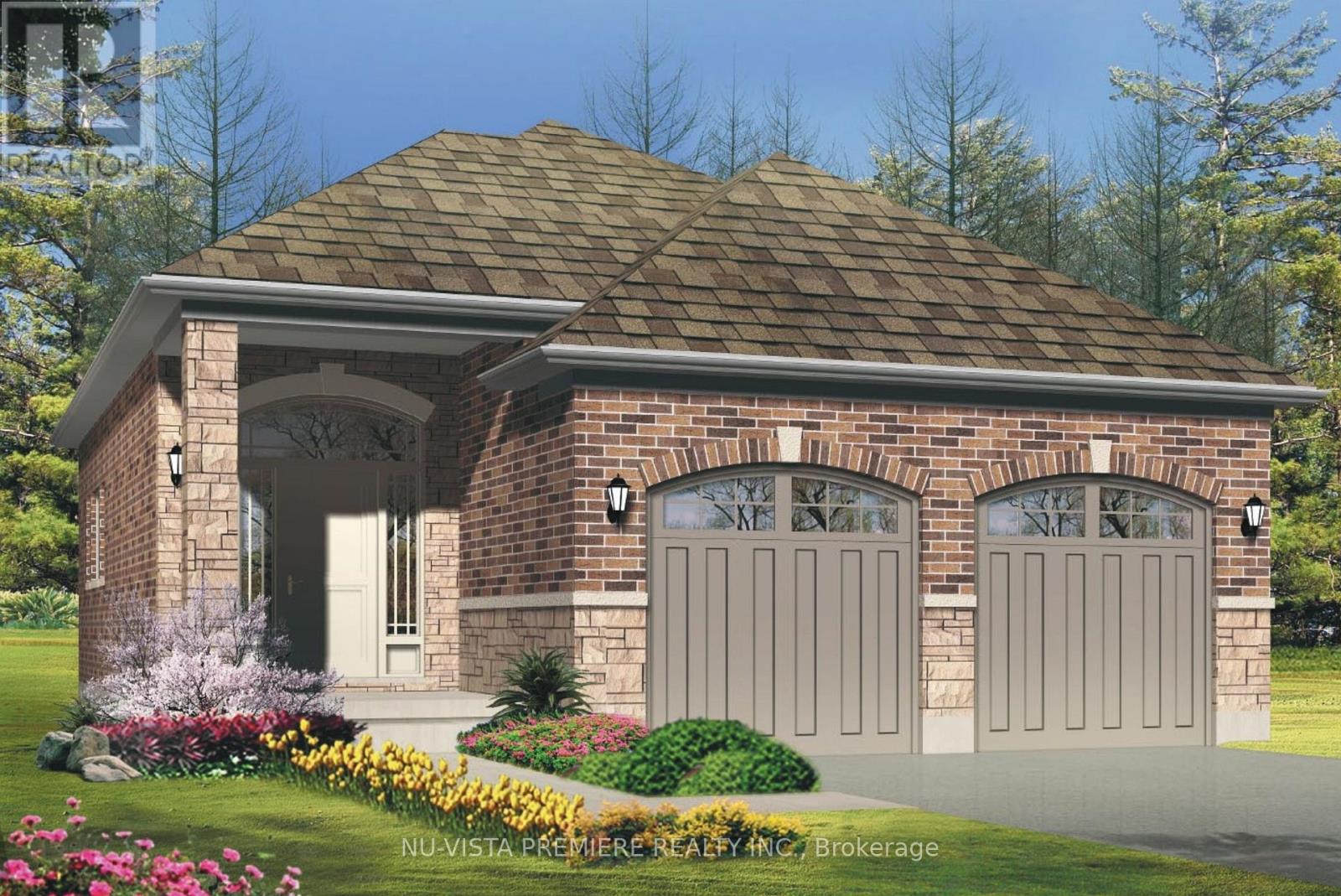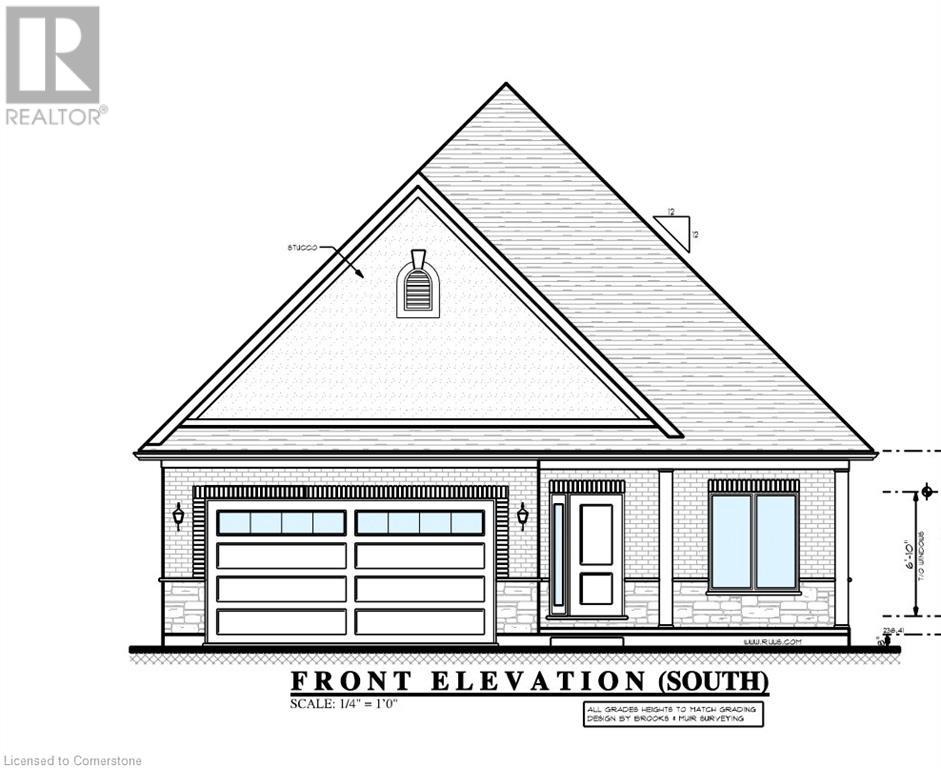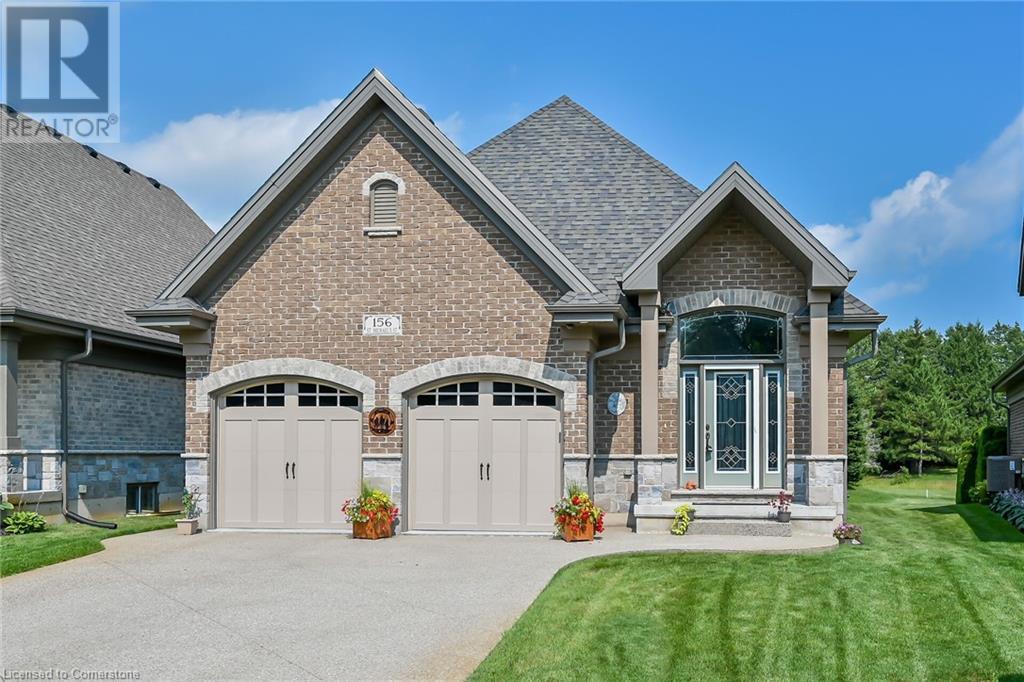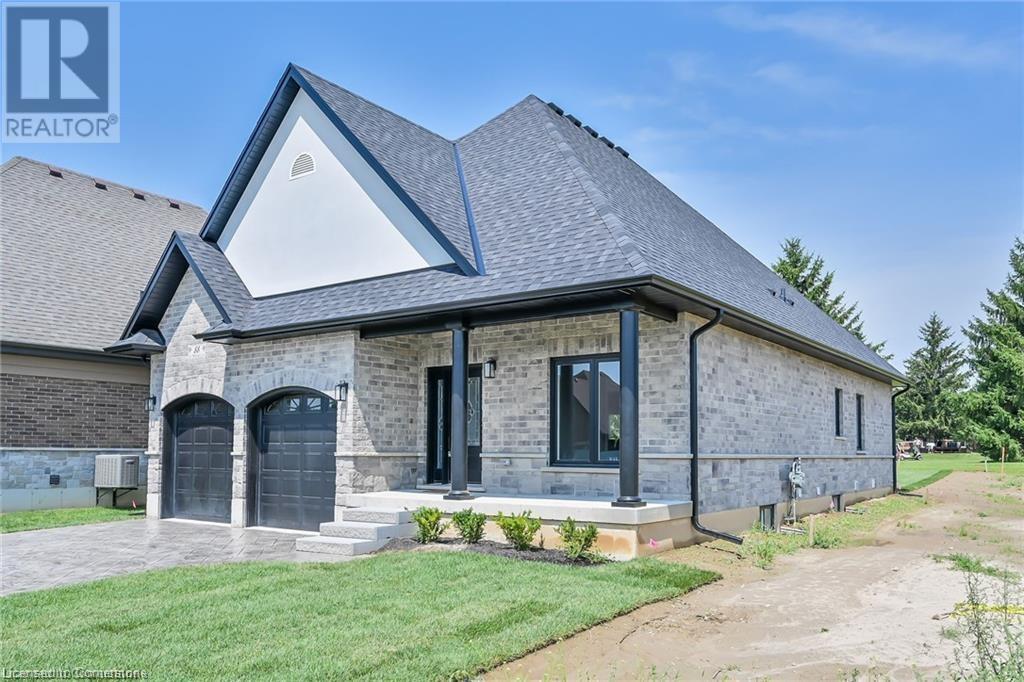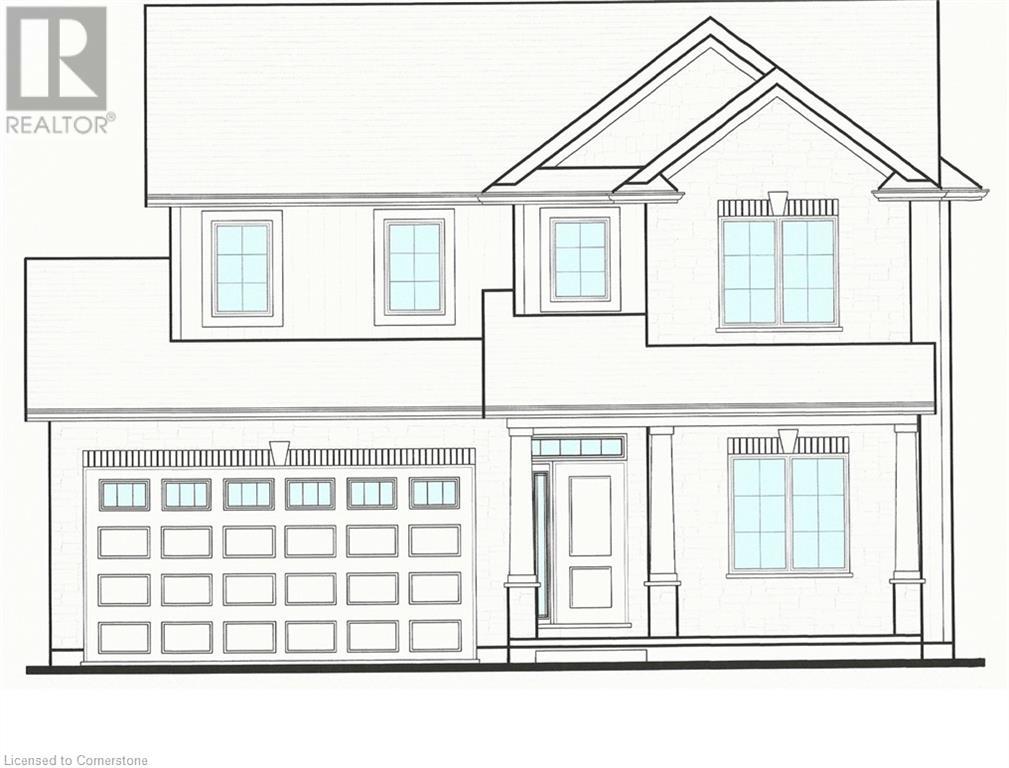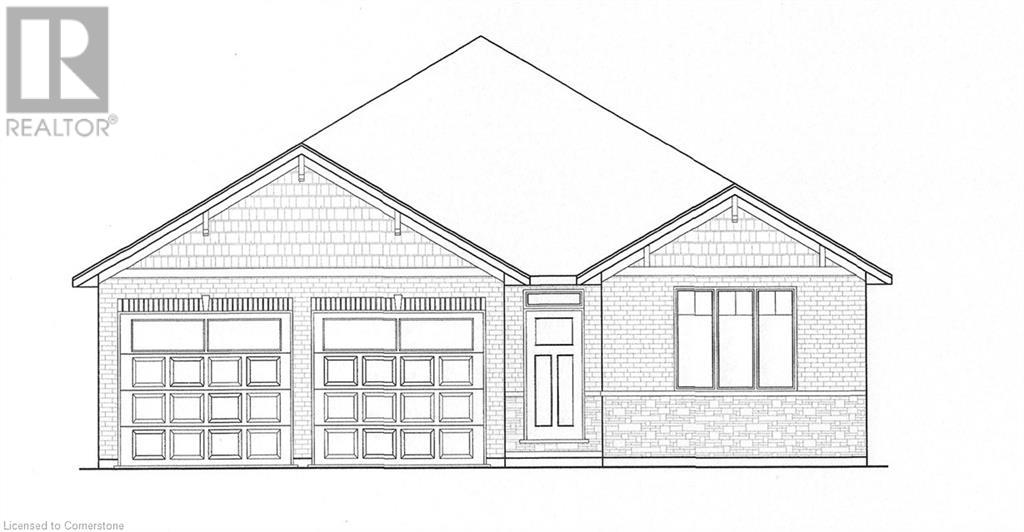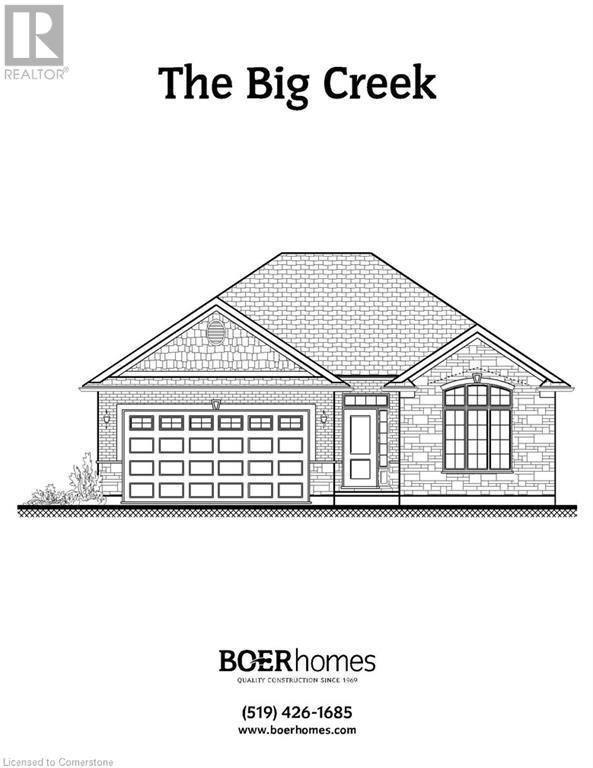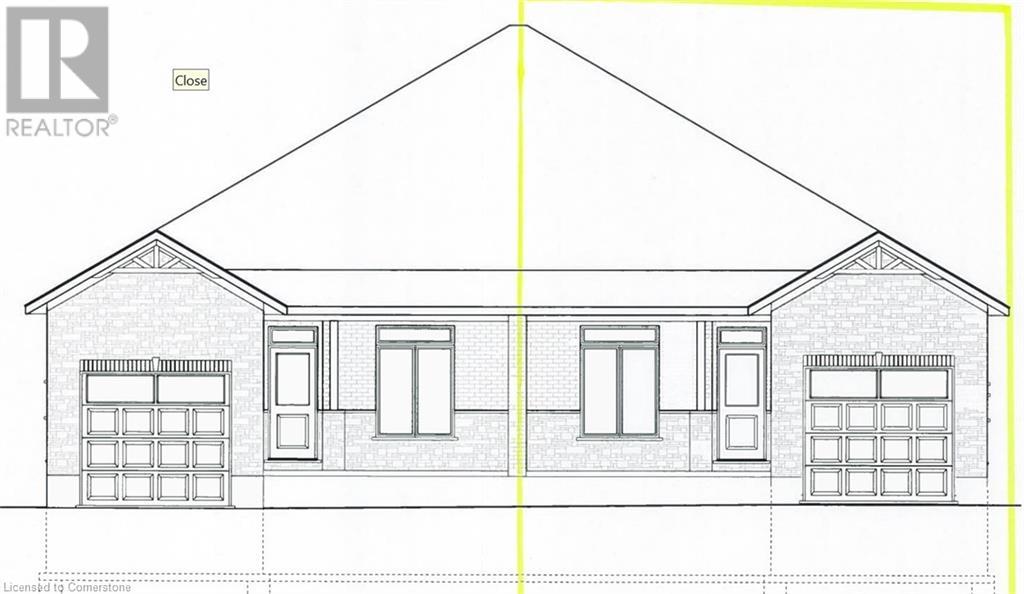Free account required
Unlock the full potential of your property search with a free account! Here's what you'll gain immediate access to:
- Exclusive Access to Every Listing
- Personalized Search Experience
- Favorite Properties at Your Fingertips
- Stay Ahead with Email Alerts
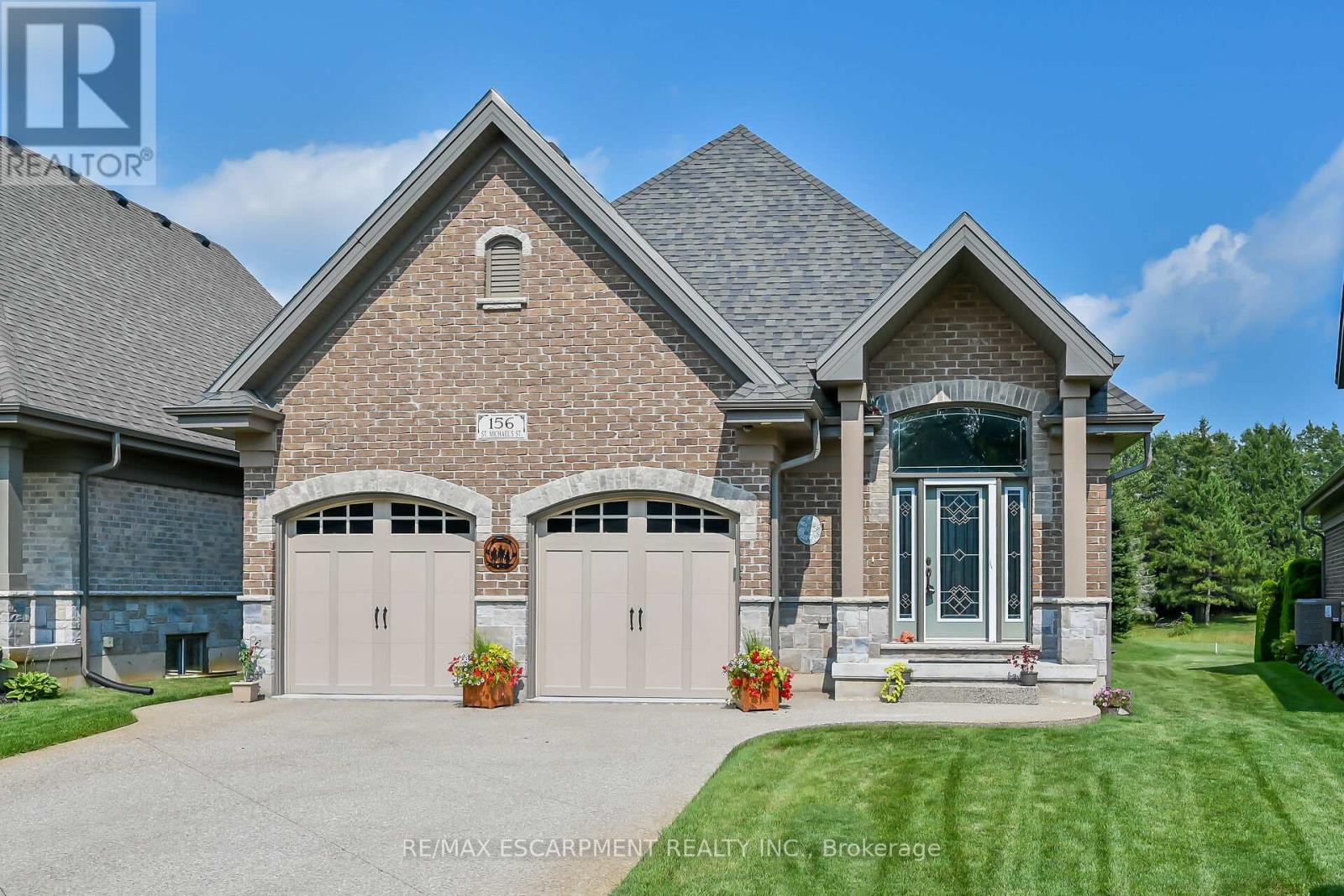




$759,900
156 ST. MICHAELS STREET
Norfolk, Ontario, Ontario, N4B0A3
MLS® Number: X12064381
Property description
Beautifully presented, Meticulously maintained Custom Built 2 bedroom, 3 bathroom Bungalow in desired Fairway Estates subdivision. Great curb appeal with attached double garage, oversized exposed aggregate driveway, all brick exterior with complimenting stone accents, & custom enclosed sunroom with wall to wall windows. The masterfully designed interior features high quality finishes throughout highlighted by large eat in kitchen with chic white cabinetry & contrasting island with breakfast bar, & tile backsplash, dining area, MF living room with hardwood floors & 9 ft ceilings, stunning primary bedroom with 4 pc ensuite & walk in closet, additional 2nd MF bedroom, primary 4 pc bathroom, welcoming foyer, & bright sunroom. The finished basement adds to the overall living space featuring spacious rec room, den area (currently being used as a 3rd bedroom), 3 pc bathroom, laundry room, ample storage, & large workshop area. Enjoy all that Delhi Living has to Offer!
Building information
Type
*****
Appliances
*****
Architectural Style
*****
Basement Development
*****
Basement Type
*****
Construction Style Attachment
*****
Cooling Type
*****
Exterior Finish
*****
Heating Fuel
*****
Heating Type
*****
Size Interior
*****
Stories Total
*****
Land information
Rooms
Main level
Sunroom
*****
Bathroom
*****
Primary Bedroom
*****
Living room
*****
Dining room
*****
Kitchen
*****
Bathroom
*****
Bedroom
*****
Basement
Den
*****
Recreational, Games room
*****
Other
*****
Laundry room
*****
Main level
Sunroom
*****
Bathroom
*****
Primary Bedroom
*****
Living room
*****
Dining room
*****
Kitchen
*****
Bathroom
*****
Bedroom
*****
Basement
Den
*****
Recreational, Games room
*****
Other
*****
Laundry room
*****
Main level
Sunroom
*****
Bathroom
*****
Primary Bedroom
*****
Living room
*****
Dining room
*****
Kitchen
*****
Bathroom
*****
Bedroom
*****
Basement
Den
*****
Recreational, Games room
*****
Other
*****
Laundry room
*****
Main level
Sunroom
*****
Bathroom
*****
Primary Bedroom
*****
Living room
*****
Dining room
*****
Kitchen
*****
Bathroom
*****
Bedroom
*****
Basement
Den
*****
Recreational, Games room
*****
Other
*****
Laundry room
*****
Courtesy of RE/MAX ESCARPMENT REALTY INC.
Book a Showing for this property
Please note that filling out this form you'll be registered and your phone number without the +1 part will be used as a password.
