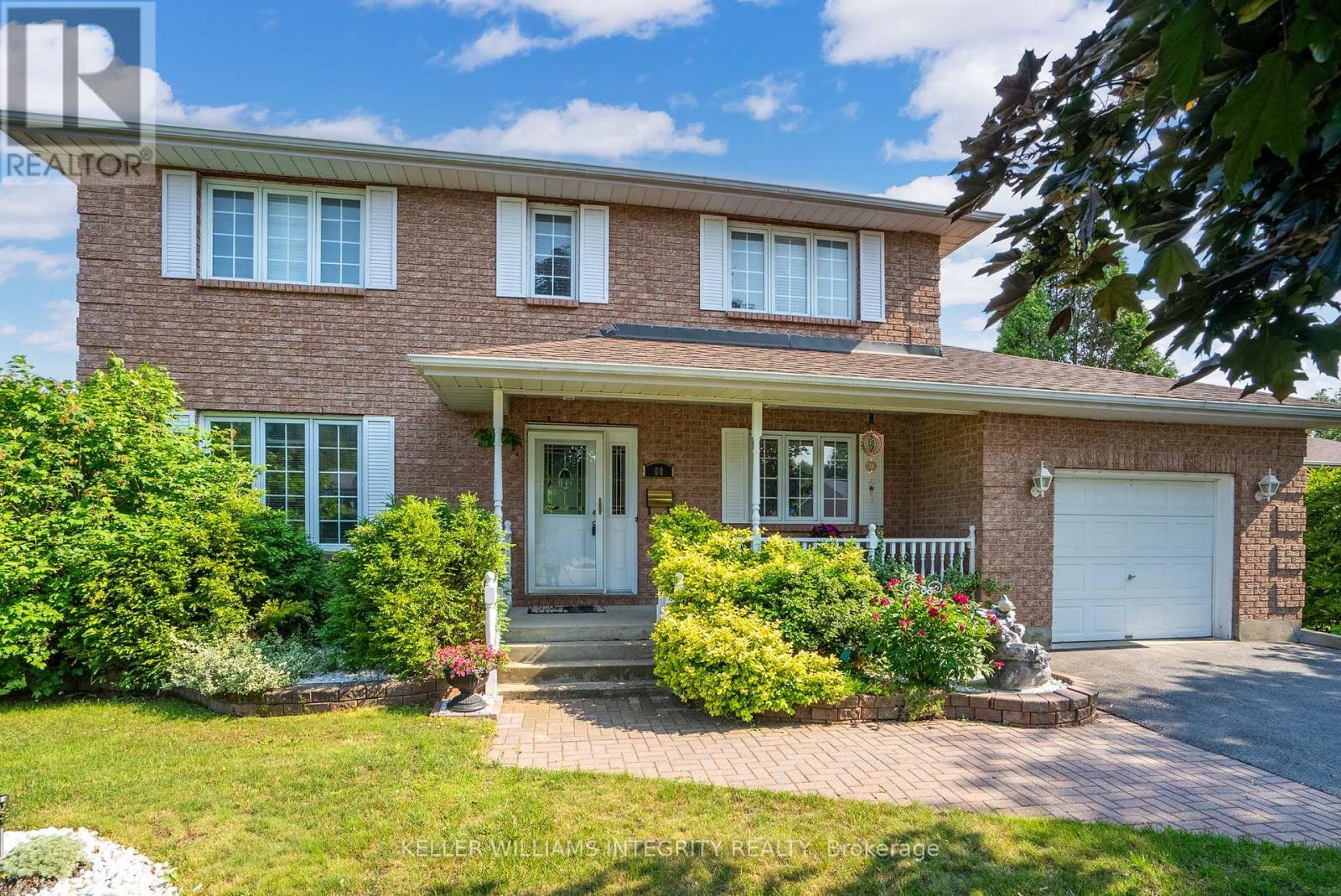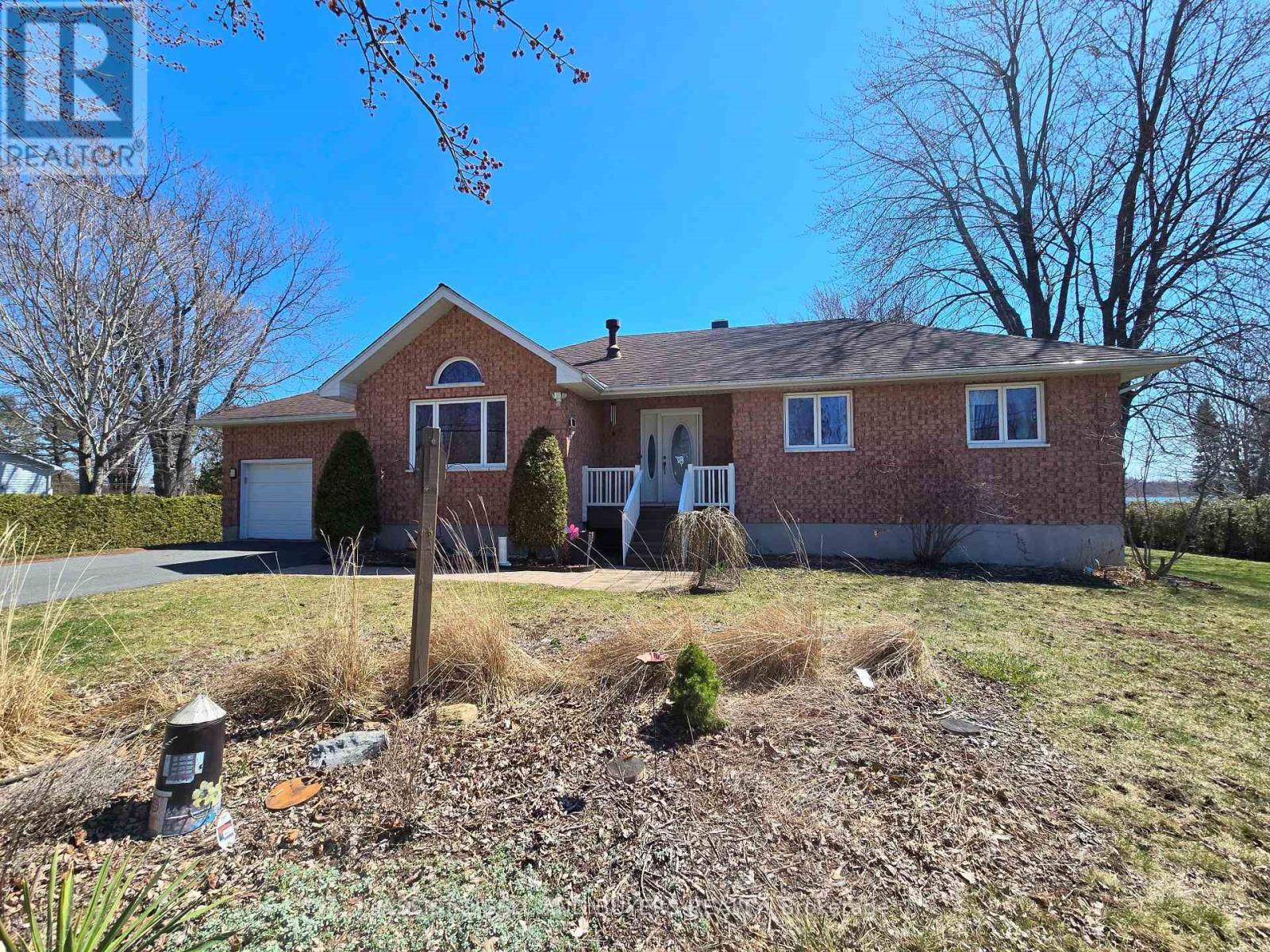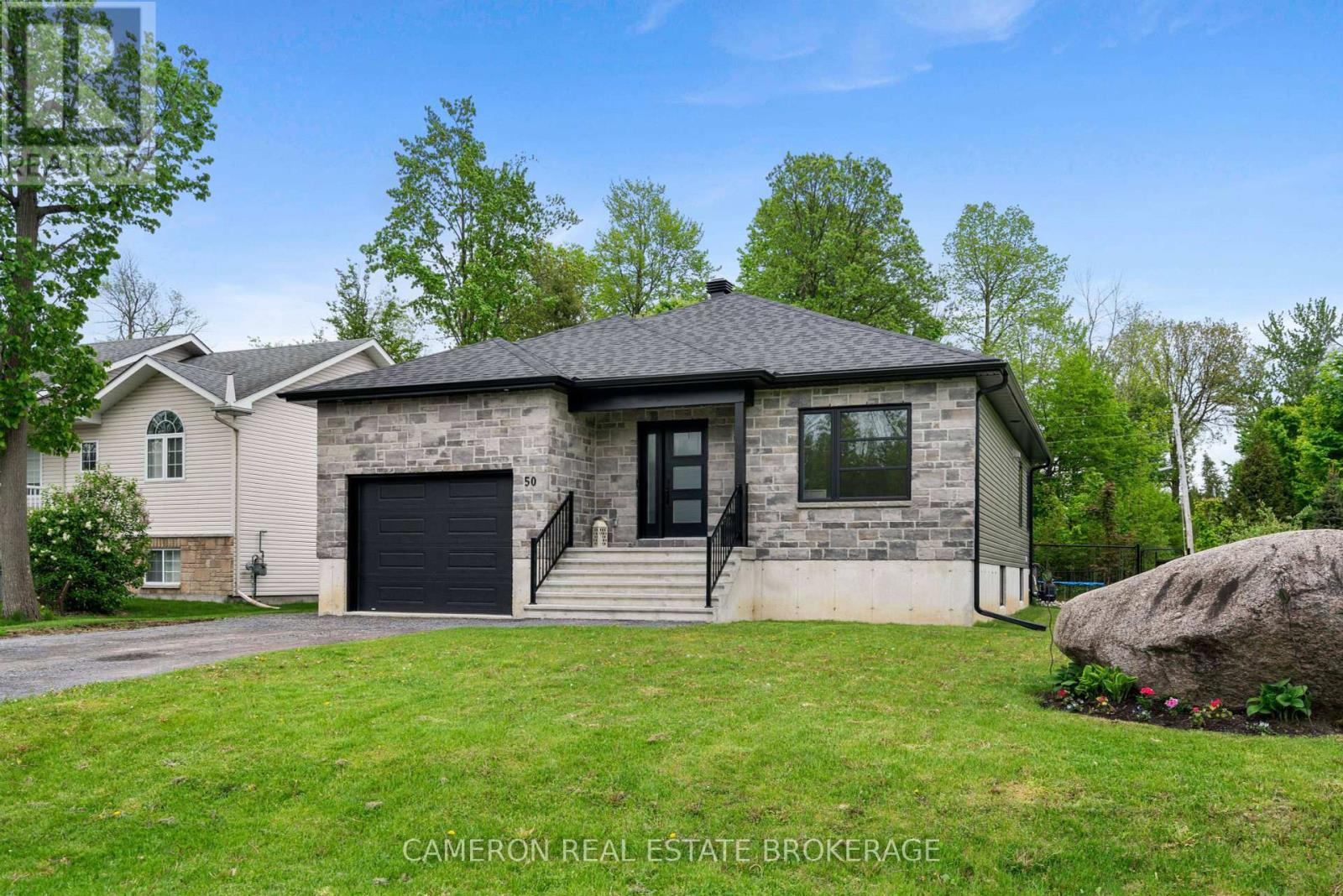Free account required
Unlock the full potential of your property search with a free account! Here's what you'll gain immediate access to:
- Exclusive Access to Every Listing
- Personalized Search Experience
- Favorite Properties at Your Fingertips
- Stay Ahead with Email Alerts
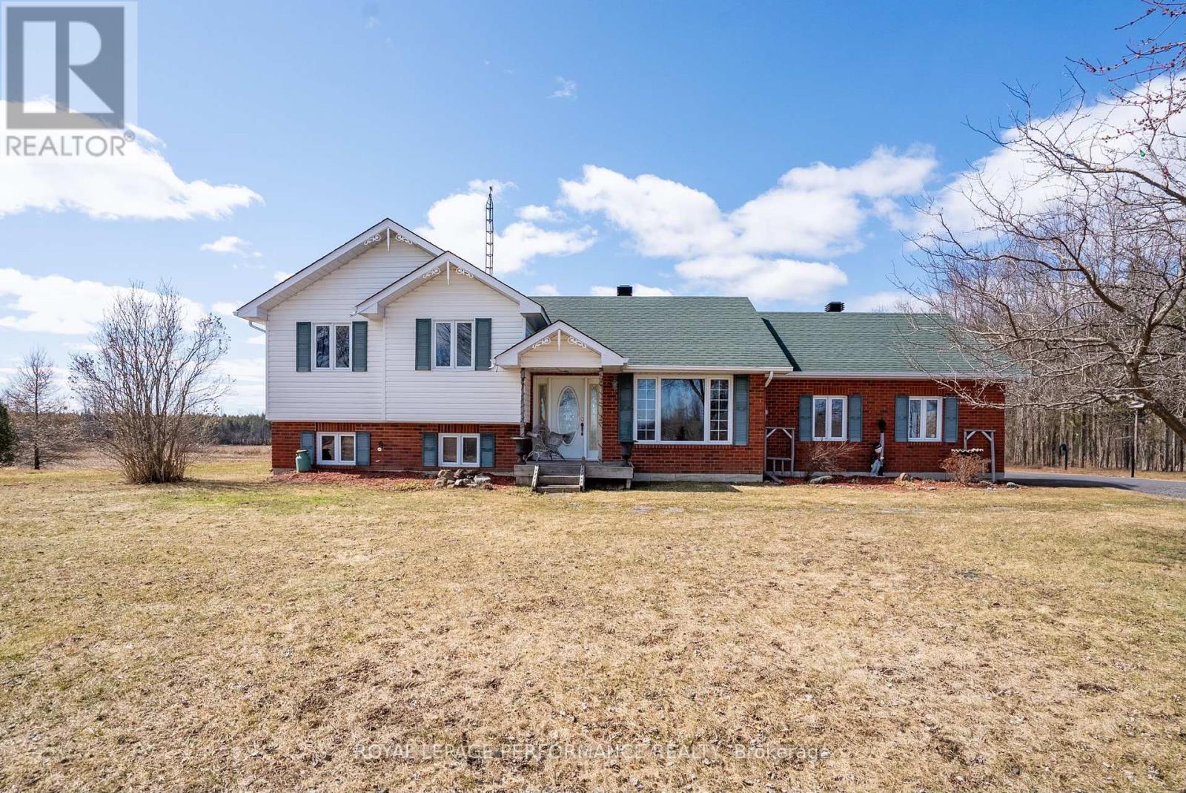
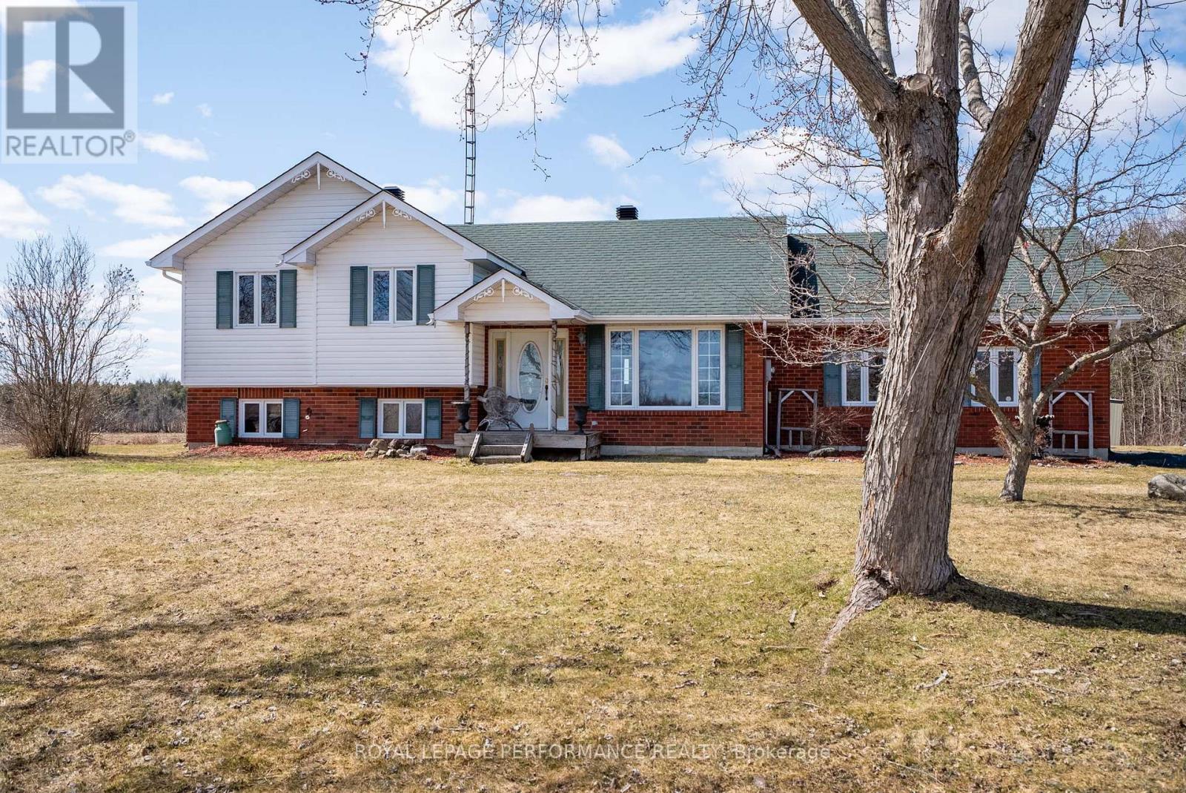
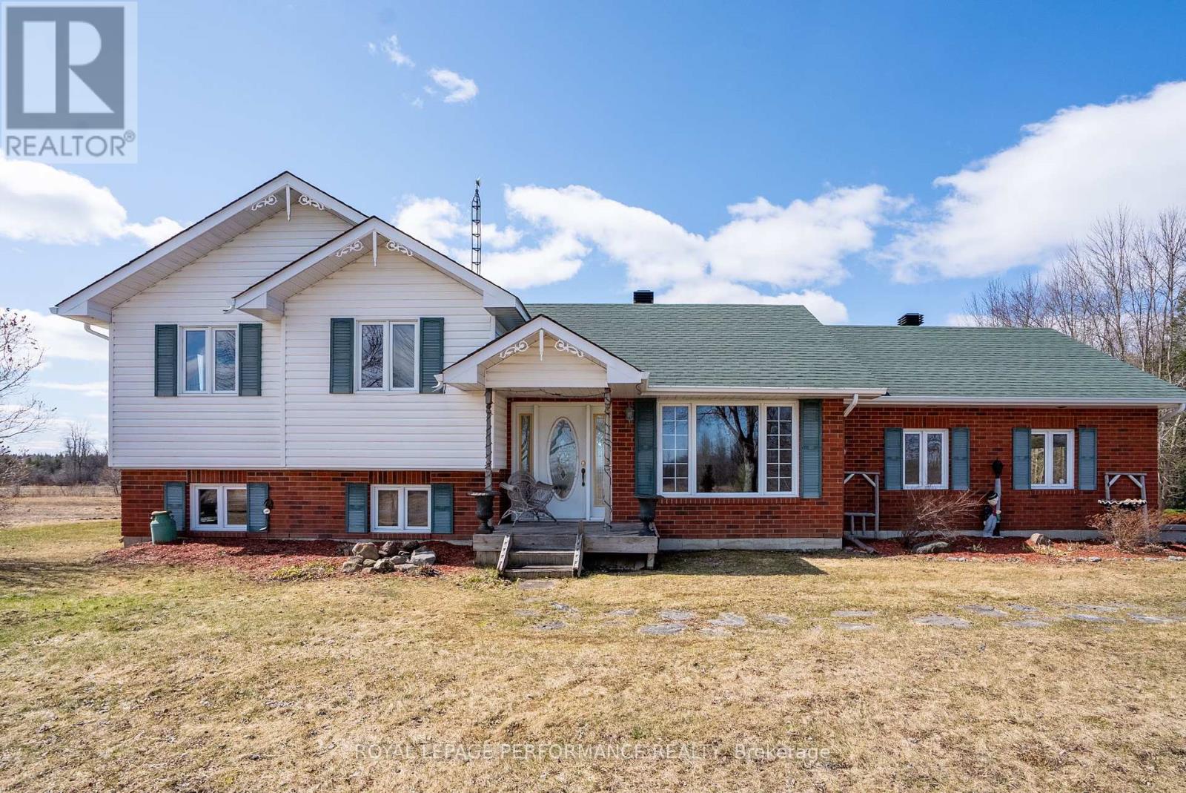

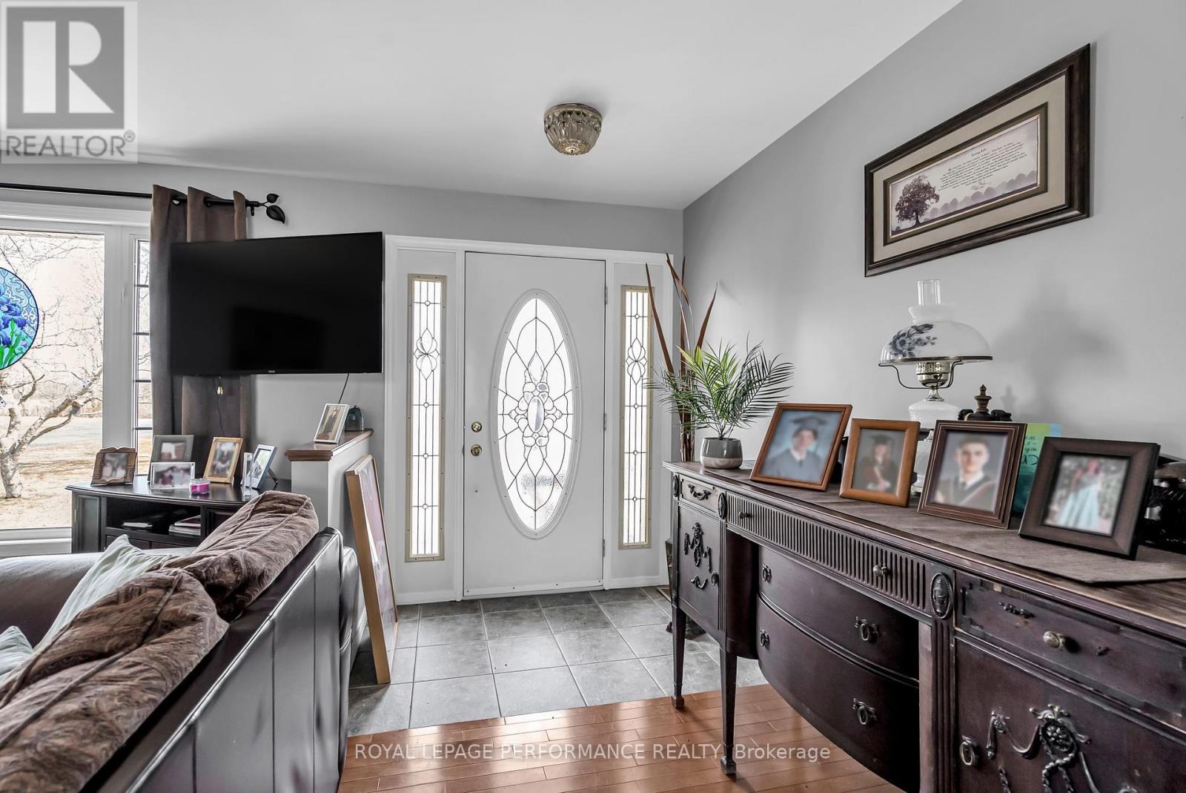
$735,000
4970 MORGAN ROAD
South Stormont, Ontario, Ontario, K0C1M0
MLS® Number: X12065230
Property description
Family size home with shop on 10 acres! This 3+1 bedroom side split is the perfect fit for you and all your loved ones. Attached garage leads to the mudroom featuring a handy 3pc bathroom with shower. Galley style kitchen with plenty of cupboard space, backsplash and stainless appliances. Dining area with access to the back deck and 24ft above ground pool. (pump/filter 2022). Spacious and cozy living room. Large primary bedroom with walk in closet .The 2nd and 3rd bedrooms have ample closet space. 4pc bathroom with custom vanity and tub/shower combo. Lower levels are finished with a rec room warmed by a free standing wood stove, 4th bedroom, 3pc bathroom with corner tub and den. Storage/utility room. Other notables: Attached single car garage, 24x32 heated shop with metal roof, detached single car garage 24x18, roof shingles 2019, HWT, propane furnace and AC 2018, Tar and chip surface driveway. Quick commute to Ottawa/Cornwall. 401 access nearby. Your country escape awaits!
Building information
Type
*****
Amenities
*****
Appliances
*****
Basement Development
*****
Basement Type
*****
Construction Style Attachment
*****
Construction Style Split Level
*****
Cooling Type
*****
Exterior Finish
*****
Fireplace Present
*****
FireplaceTotal
*****
Foundation Type
*****
Heating Fuel
*****
Heating Type
*****
Size Interior
*****
Land information
Acreage
*****
Sewer
*****
Size Depth
*****
Size Frontage
*****
Size Irregular
*****
Size Total
*****
Rooms
Main level
Bathroom
*****
Bedroom
*****
Bedroom
*****
Primary Bedroom
*****
Living room
*****
Dining room
*****
Kitchen
*****
Bathroom
*****
Basement
Bedroom
*****
Family room
*****
Den
*****
Den
*****
Main level
Bathroom
*****
Bedroom
*****
Bedroom
*****
Primary Bedroom
*****
Living room
*****
Dining room
*****
Kitchen
*****
Bathroom
*****
Basement
Bedroom
*****
Family room
*****
Den
*****
Den
*****
Courtesy of ROYAL LEPAGE PERFORMANCE REALTY
Book a Showing for this property
Please note that filling out this form you'll be registered and your phone number without the +1 part will be used as a password.
