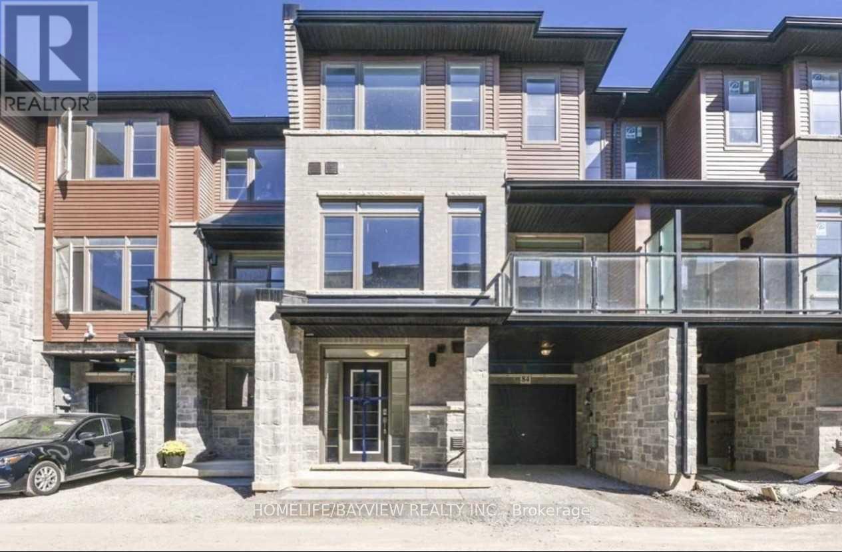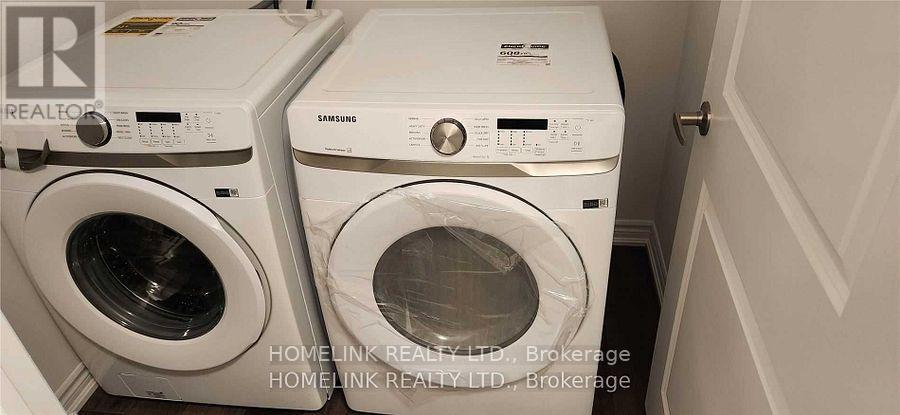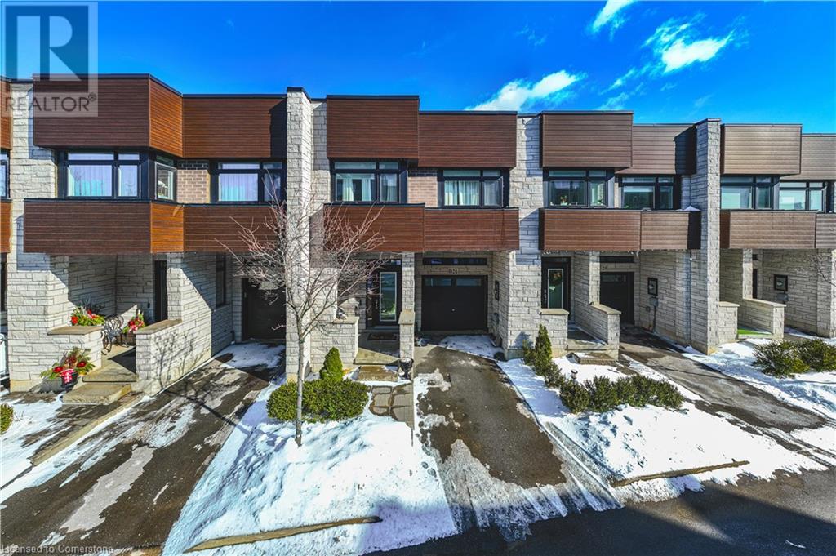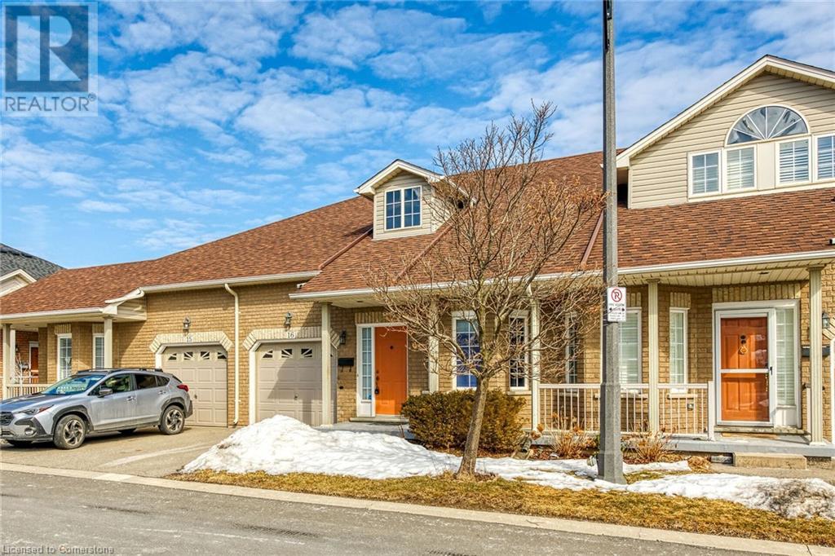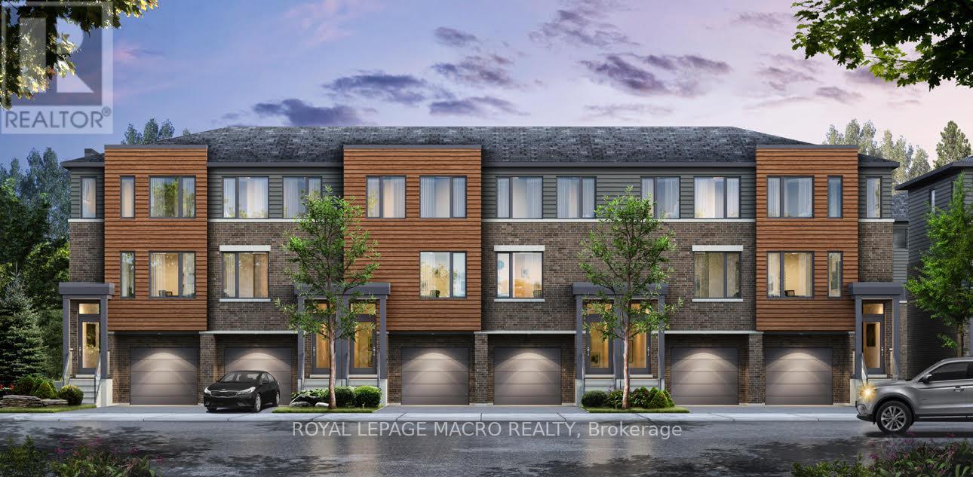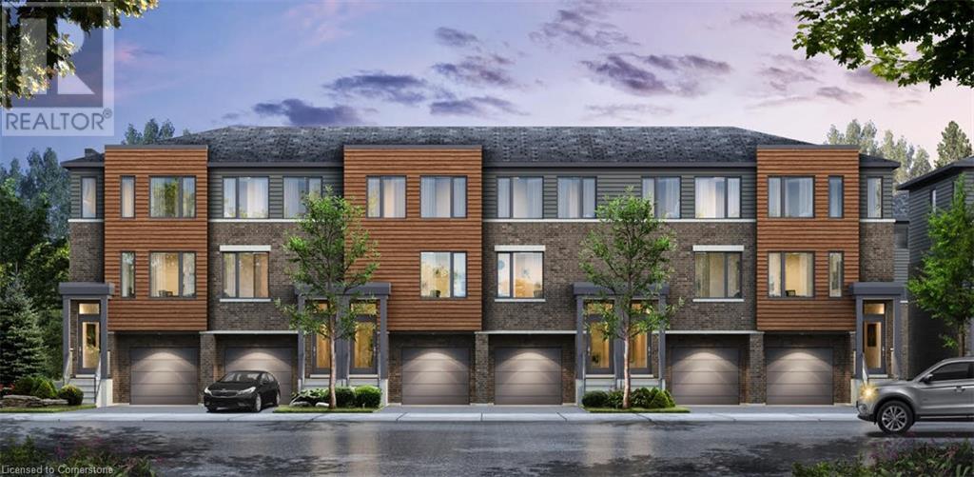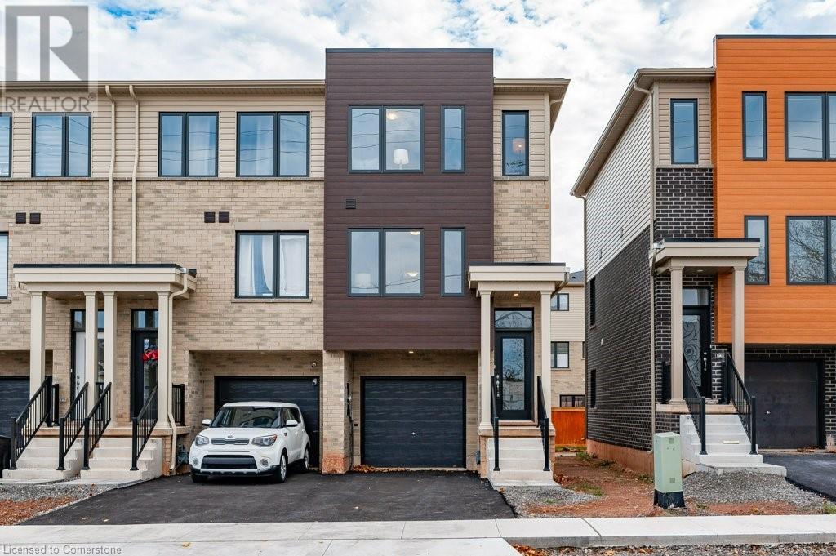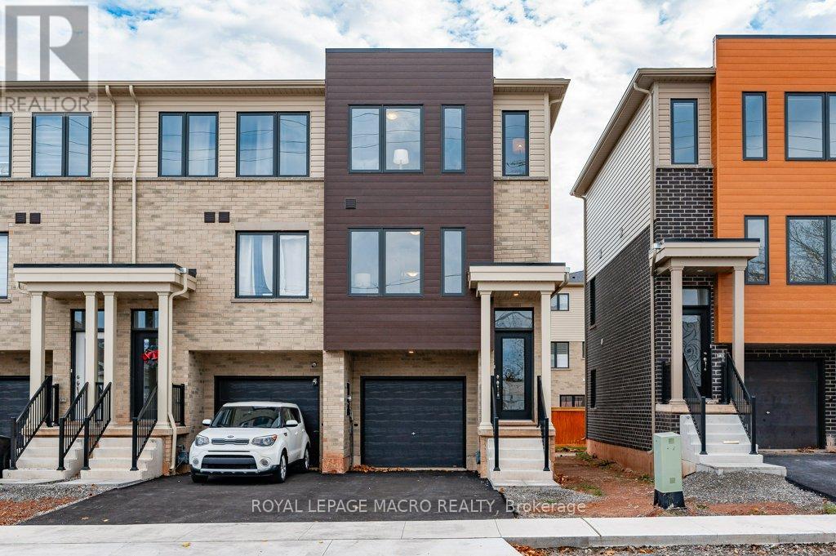Free account required
Unlock the full potential of your property search with a free account! Here's what you'll gain immediate access to:
- Exclusive Access to Every Listing
- Personalized Search Experience
- Favorite Properties at Your Fingertips
- Stay Ahead with Email Alerts
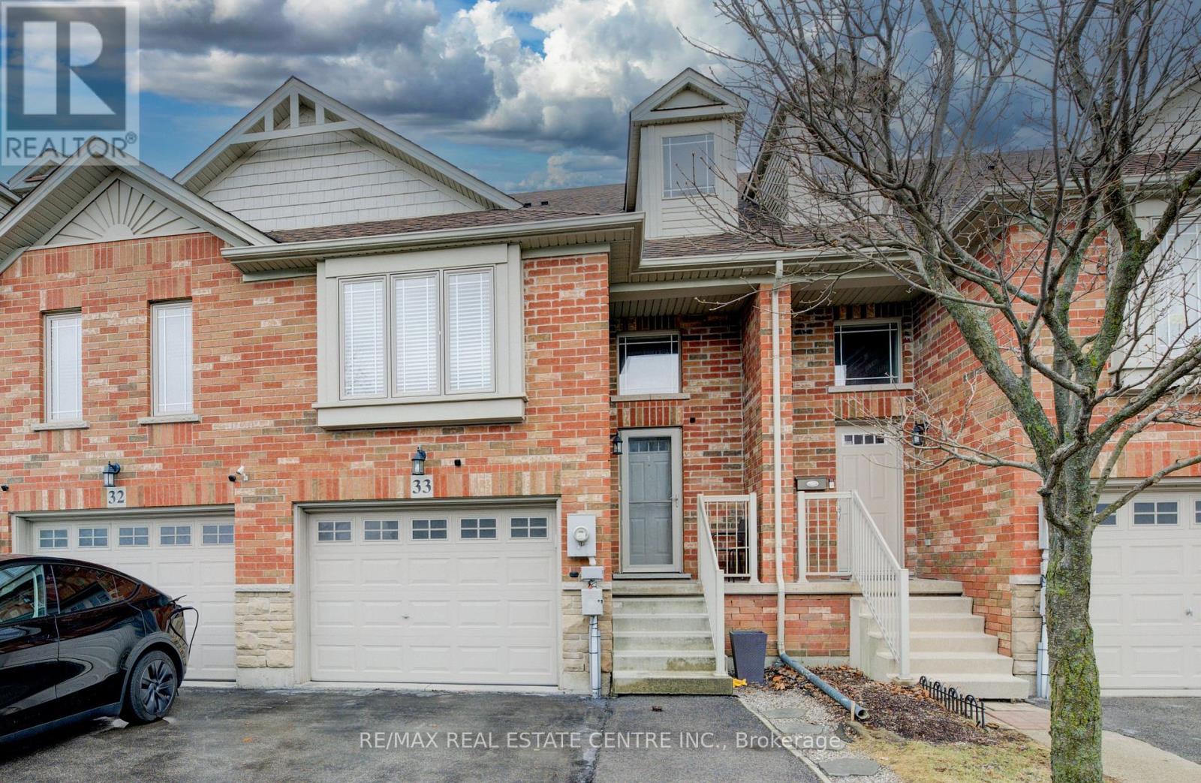
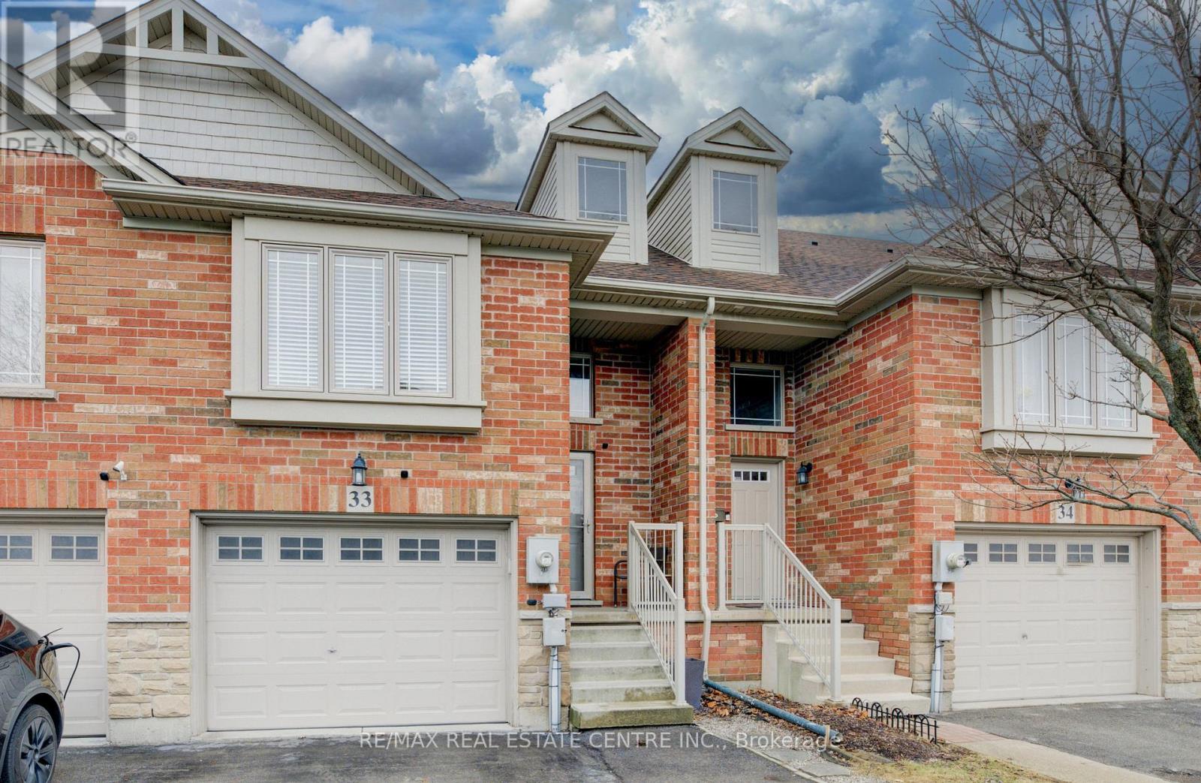

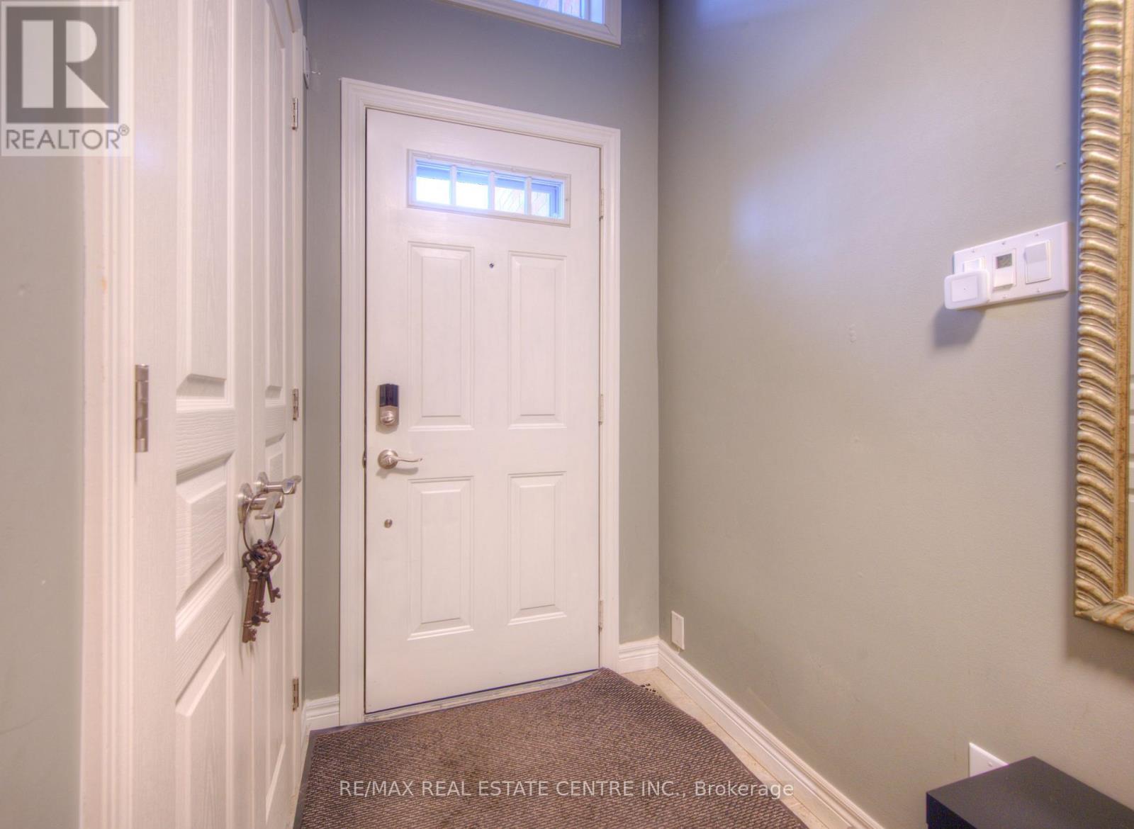
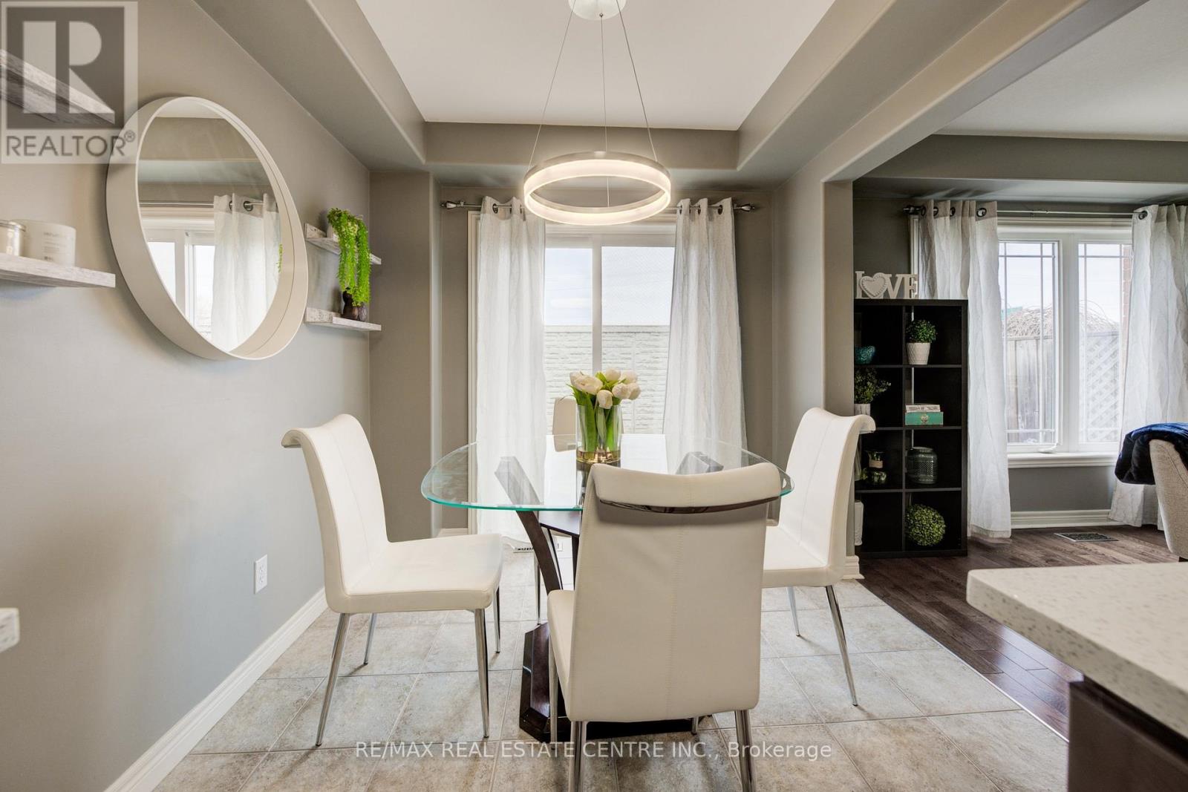
$749,900
33 - 242 UPPER MOUNT ALBION ROAD
Hamilton, Ontario, Ontario, L8J0B1
MLS® Number: X12065872
Property description
Immaculate two-Story freehold 3-bedroom townhome. Stoney Creek near Linc/Red Hill. Located conveniently near shopping, highway access, schools and public transit. 1561 sq ft as per MPAC. The main floor consists of open concept living rm w hardwood floors & eat in kitchen w. island breakfast bar which provides ample cupboards & counterspace. Tons of natural light. The yard is just beyond your dinette, perfect for the BBQ. Main floor primary bedroom, his/her closets & a 4pc ensuite. 2nd floor has a loft, it's the ideal area for an office/den. 2 spacious bedrooms with double closets, a 4pc bath and a handy bedroom level laundry. The basement has been finished with a rec rm ready for your entertainment. This level is completed with a walkout to the garage for quick access outside. This home is a must see!
Building information
Type
*****
Appliances
*****
Basement Development
*****
Basement Features
*****
Basement Type
*****
Construction Style Attachment
*****
Cooling Type
*****
Exterior Finish
*****
Half Bath Total
*****
Heating Fuel
*****
Heating Type
*****
Size Interior
*****
Stories Total
*****
Utility Water
*****
Land information
Sewer
*****
Size Depth
*****
Size Frontage
*****
Size Irregular
*****
Size Total
*****
Rooms
Main level
Family room
*****
Eating area
*****
Kitchen
*****
Primary Bedroom
*****
Lower level
Recreational, Games room
*****
Second level
Loft
*****
Bedroom 3
*****
Bedroom 2
*****
Main level
Family room
*****
Eating area
*****
Kitchen
*****
Primary Bedroom
*****
Lower level
Recreational, Games room
*****
Second level
Loft
*****
Bedroom 3
*****
Bedroom 2
*****
Main level
Family room
*****
Eating area
*****
Kitchen
*****
Primary Bedroom
*****
Lower level
Recreational, Games room
*****
Second level
Loft
*****
Bedroom 3
*****
Bedroom 2
*****
Main level
Family room
*****
Eating area
*****
Kitchen
*****
Primary Bedroom
*****
Lower level
Recreational, Games room
*****
Second level
Loft
*****
Bedroom 3
*****
Bedroom 2
*****
Main level
Family room
*****
Eating area
*****
Kitchen
*****
Primary Bedroom
*****
Lower level
Recreational, Games room
*****
Second level
Loft
*****
Bedroom 3
*****
Bedroom 2
*****
Courtesy of RE/MAX REAL ESTATE CENTRE INC.
Book a Showing for this property
Please note that filling out this form you'll be registered and your phone number without the +1 part will be used as a password.
