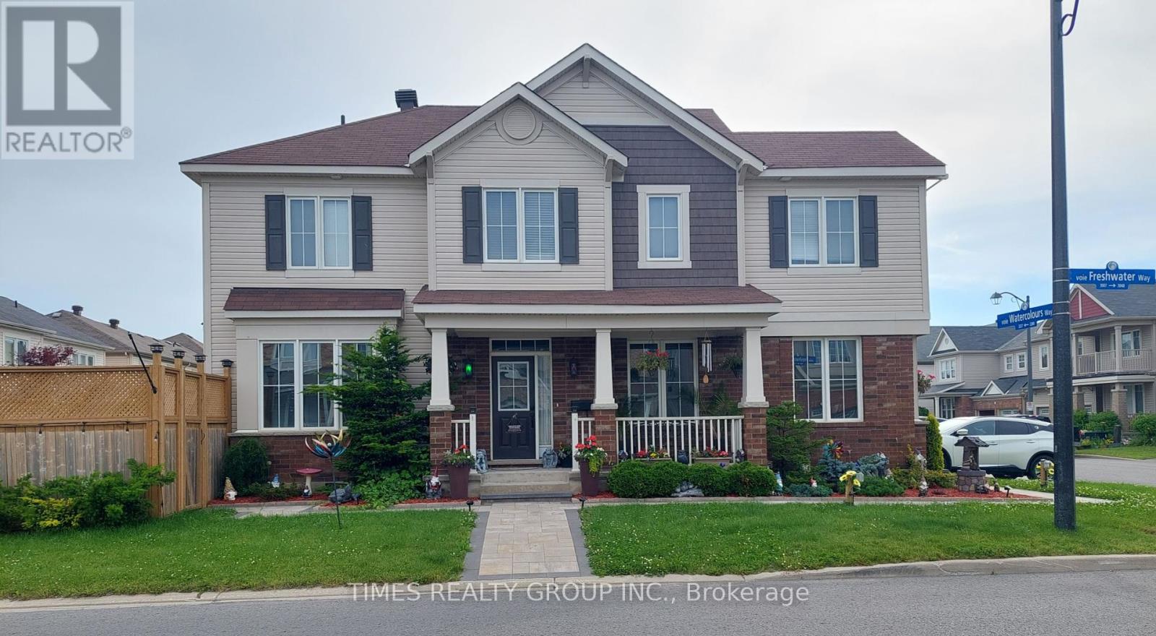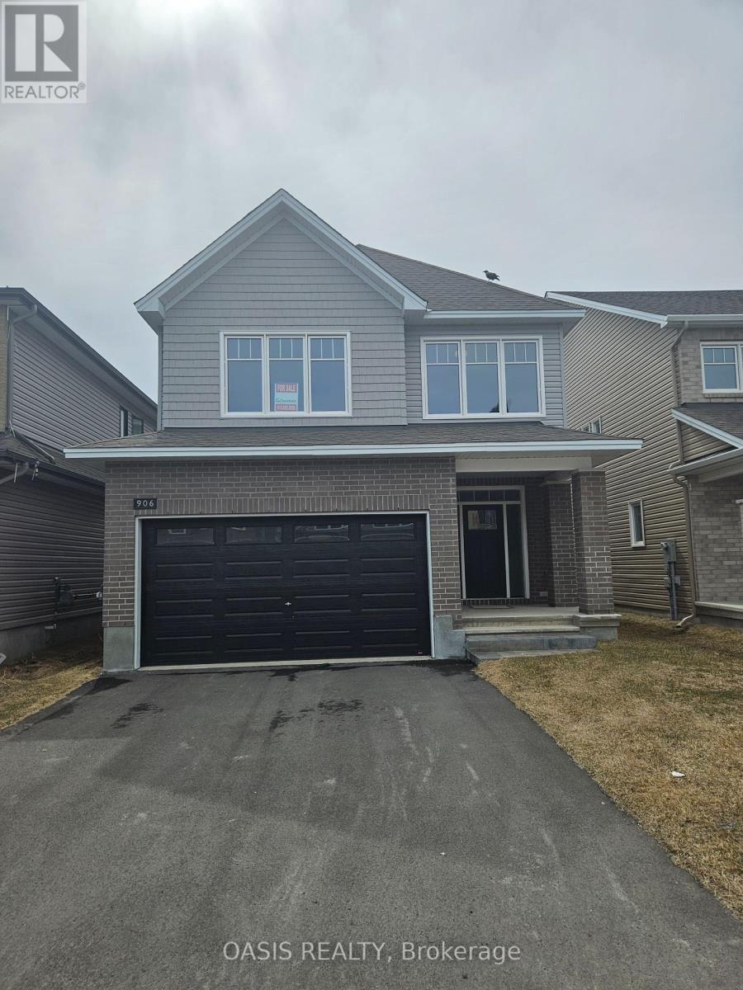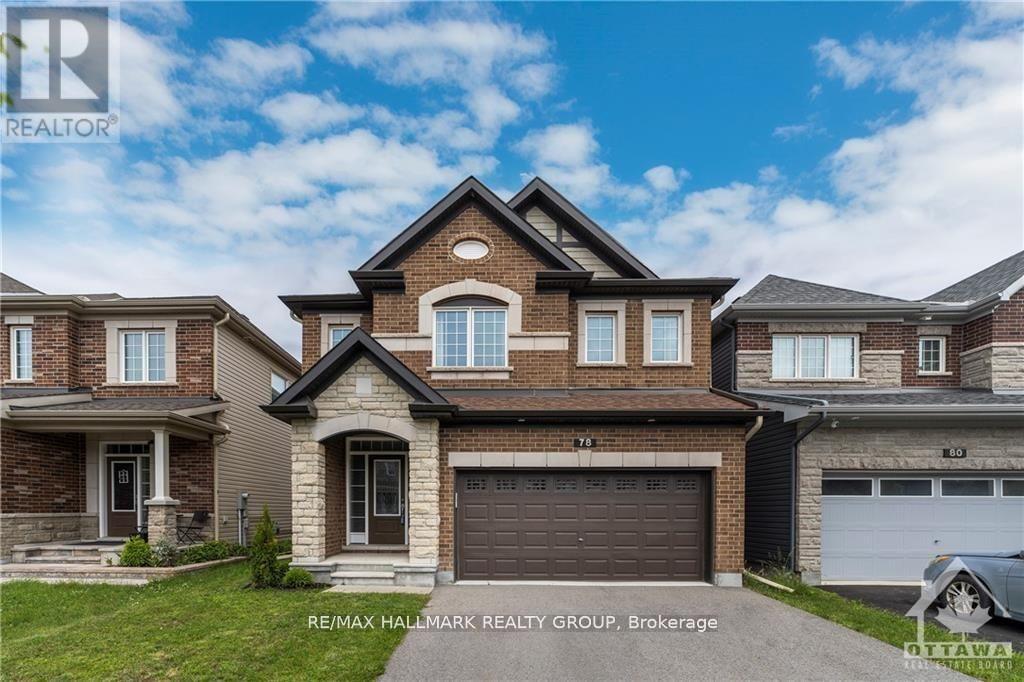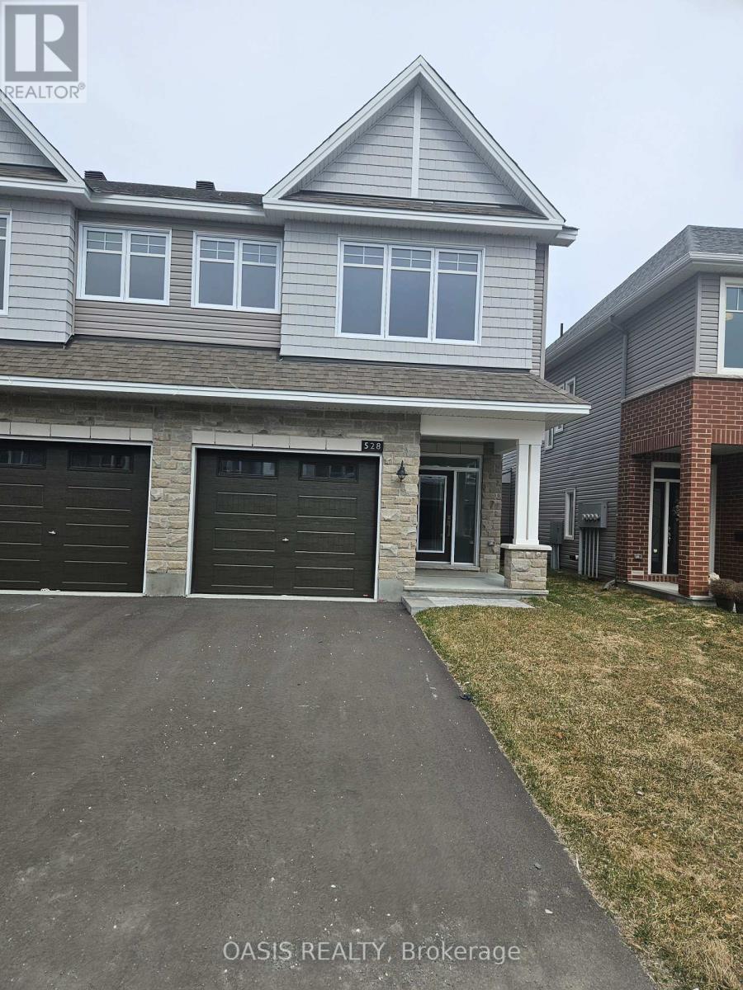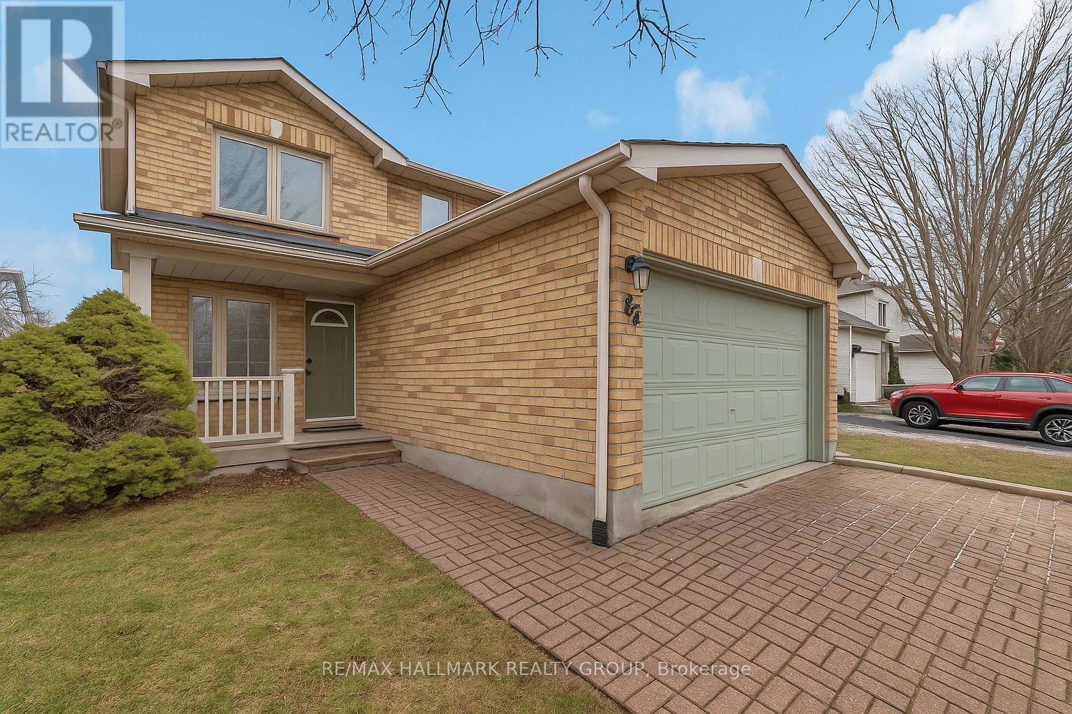Free account required
Unlock the full potential of your property search with a free account! Here's what you'll gain immediate access to:
- Exclusive Access to Every Listing
- Personalized Search Experience
- Favorite Properties at Your Fingertips
- Stay Ahead with Email Alerts

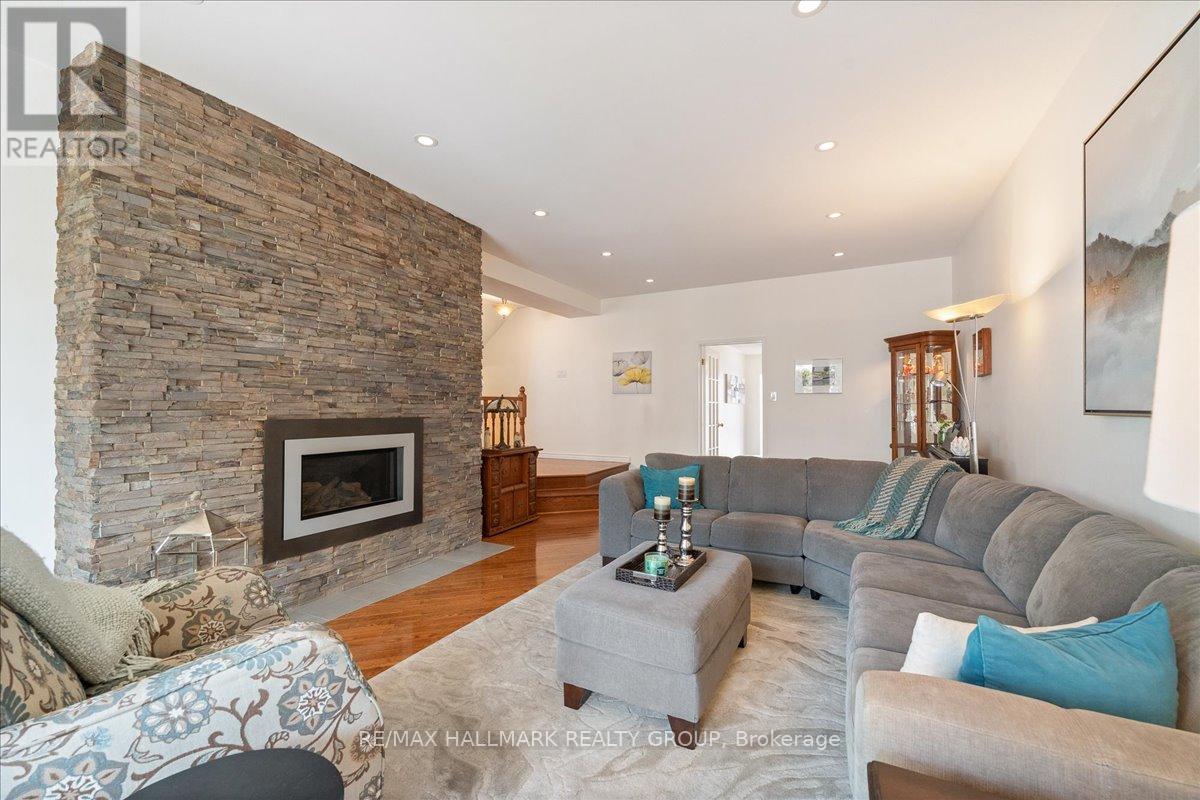
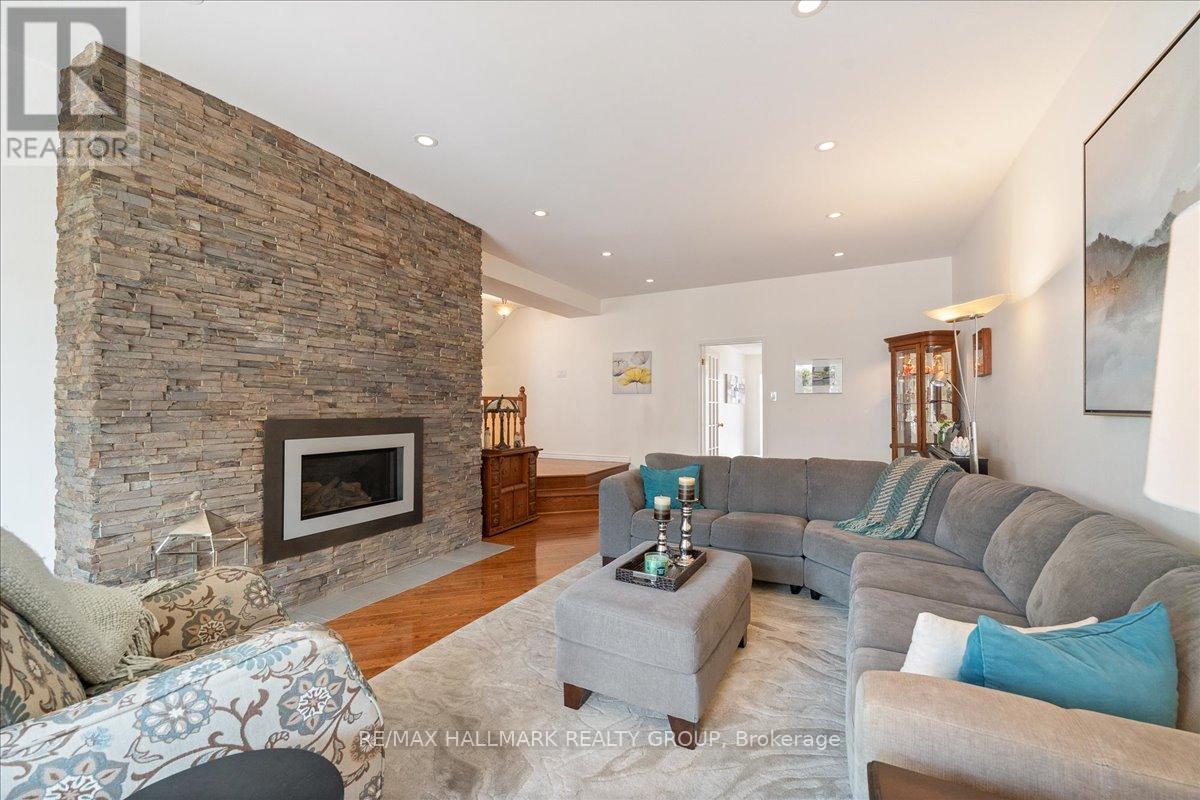
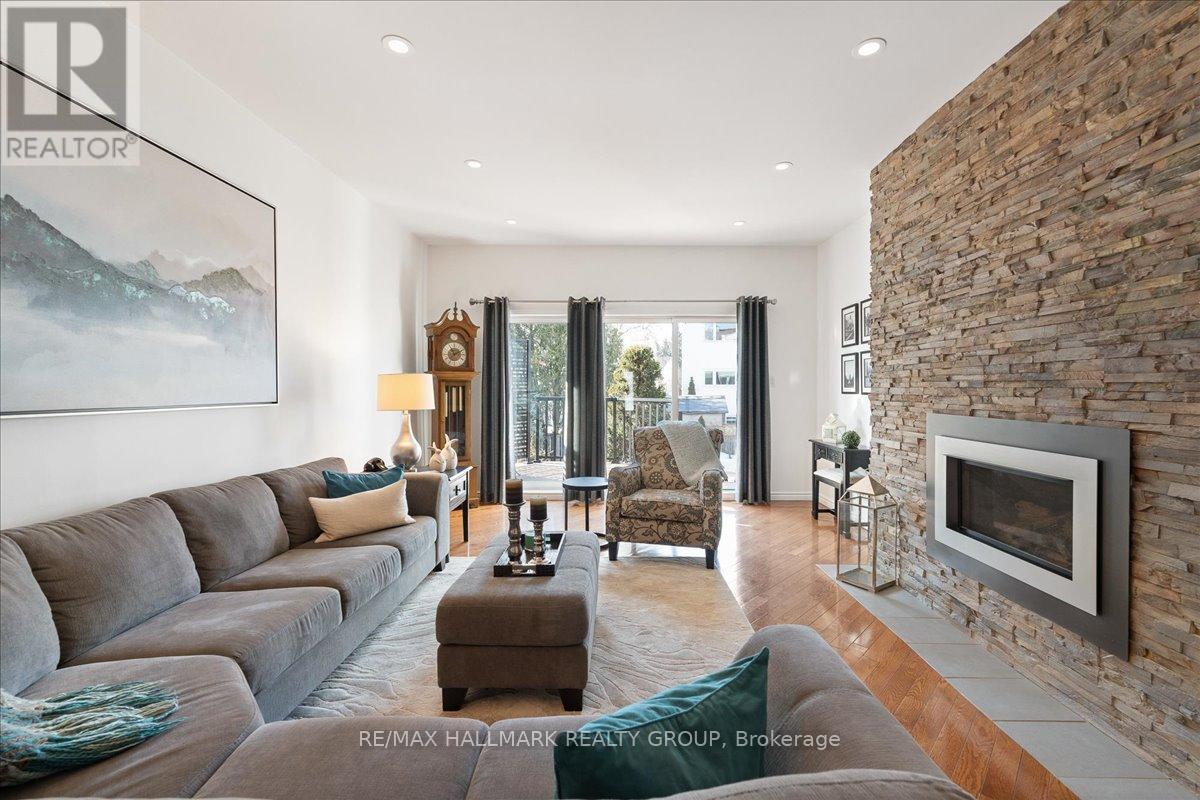
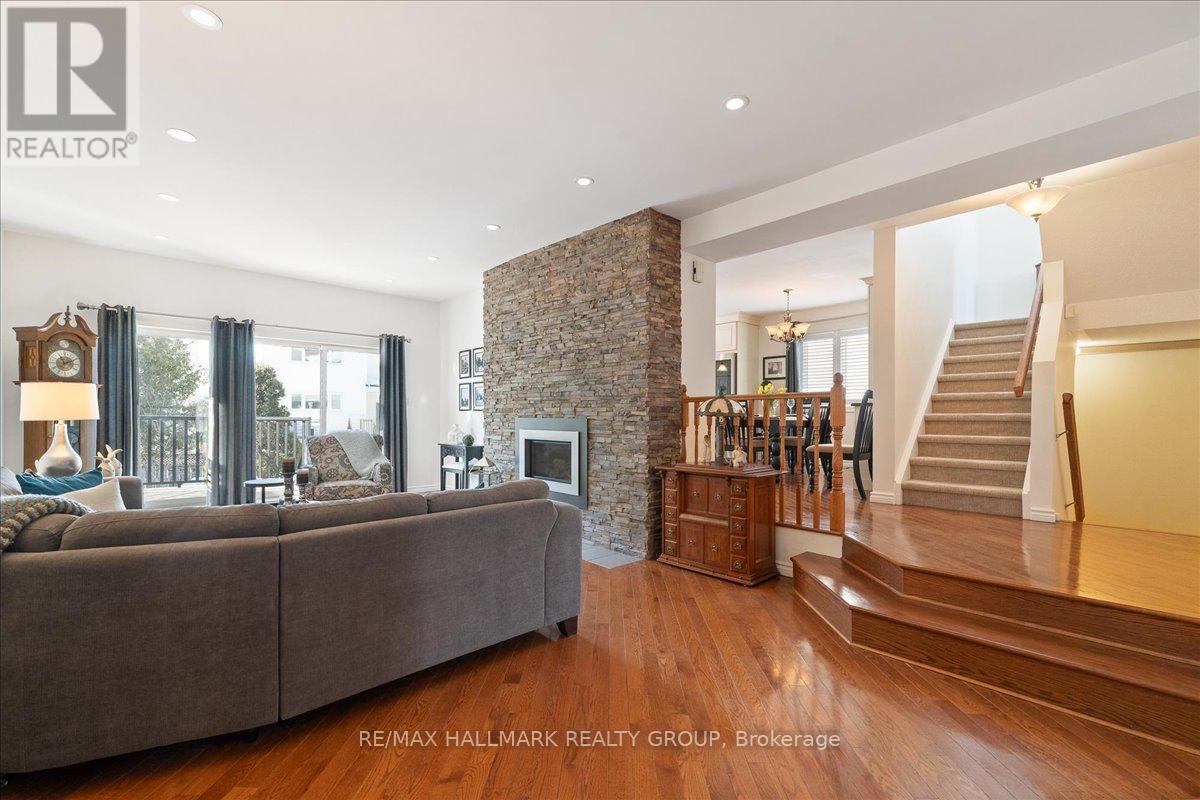
$849,900
12 BIRKETT STREET
Ottawa, Ontario, Ontario, K2J2V1
MLS® Number: X12066120
Property description
Nestled in a highly desirable neighbourhood, this stunning two-story property offers the perfect blend of comfort and convenience. Step inside and be greeted by gleaming hardwood floors that flow throughout the home. The inviting living room features a cozy gas fireplace, perfect for relaxing evenings. The show-stopping kitchen is a chef's dream, boasting ample cabinet space for all your culinary essentials. Enjoy the added bonus of a second living room, providing extra space for family and entertaining. Upstairs, you'll find three well-appointed bedrooms, including a spacious primary bedroom retreat. Basement is partially complete with an extra bedroom. Outside, the meticulously landscaped property features elegant interlock, a spacious deck, and a charming gazebo perfect for enjoying the great backyard. With three bathrooms, convenience is always at hand. Plus, enjoy easy access to shopping, excellent schools, public transit, and all the amenities you could need. Don't miss your chance to own this exceptional property!
Building information
Type
*****
Age
*****
Amenities
*****
Appliances
*****
Basement Development
*****
Basement Type
*****
Construction Style Attachment
*****
Cooling Type
*****
Exterior Finish
*****
Fireplace Present
*****
FireplaceTotal
*****
Foundation Type
*****
Half Bath Total
*****
Heating Fuel
*****
Heating Type
*****
Size Interior
*****
Stories Total
*****
Utility Water
*****
Land information
Amenities
*****
Fence Type
*****
Landscape Features
*****
Sewer
*****
Size Depth
*****
Size Frontage
*****
Size Irregular
*****
Size Total
*****
Rooms
Main level
Living room
*****
Dining room
*****
Basement
Bedroom
*****
Second level
Family room
*****
Bedroom
*****
Bedroom
*****
Primary Bedroom
*****
Main level
Living room
*****
Dining room
*****
Basement
Bedroom
*****
Second level
Family room
*****
Bedroom
*****
Bedroom
*****
Primary Bedroom
*****
Main level
Living room
*****
Dining room
*****
Basement
Bedroom
*****
Second level
Family room
*****
Bedroom
*****
Bedroom
*****
Primary Bedroom
*****
Courtesy of RE/MAX HALLMARK REALTY GROUP
Book a Showing for this property
Please note that filling out this form you'll be registered and your phone number without the +1 part will be used as a password.
