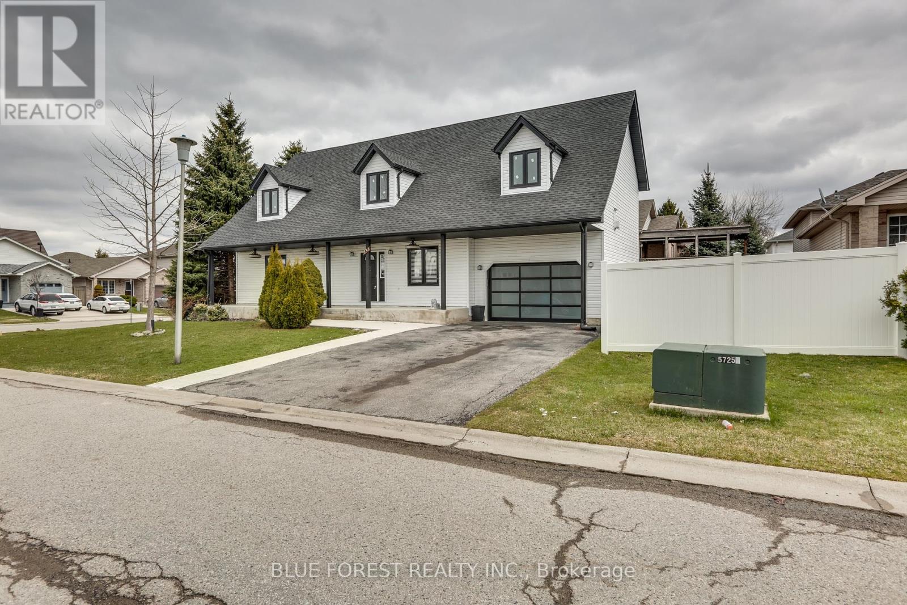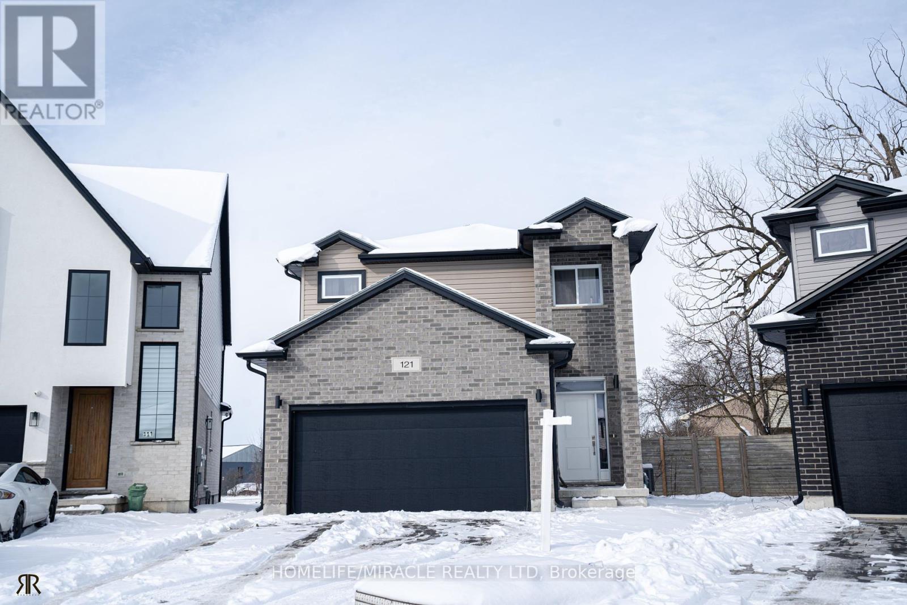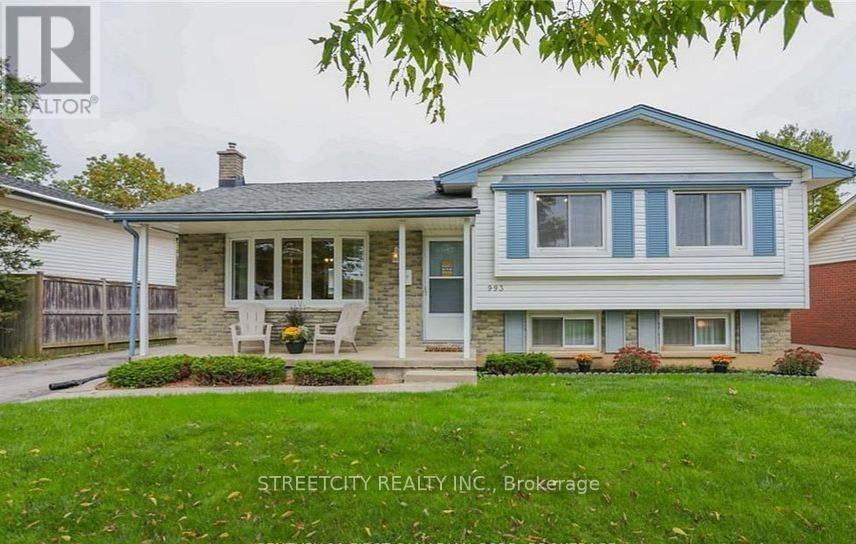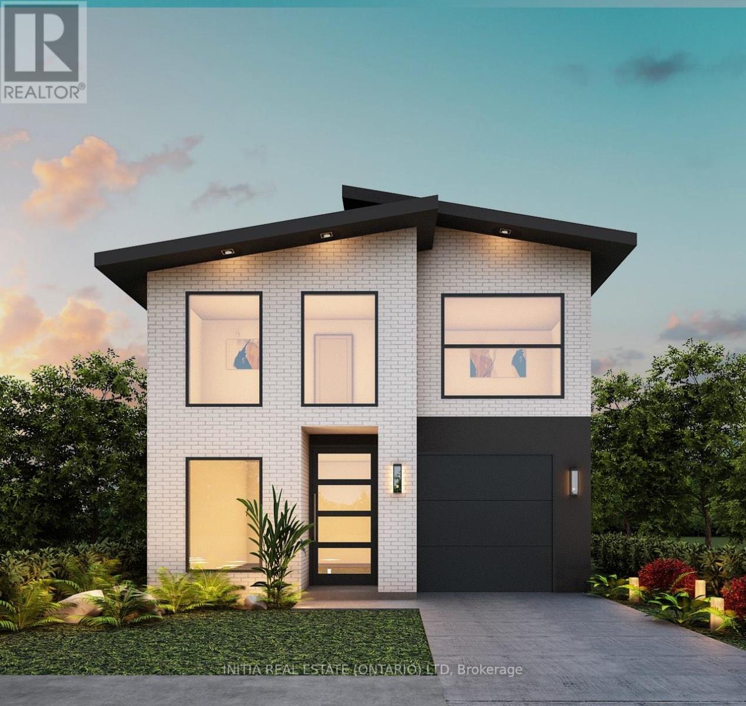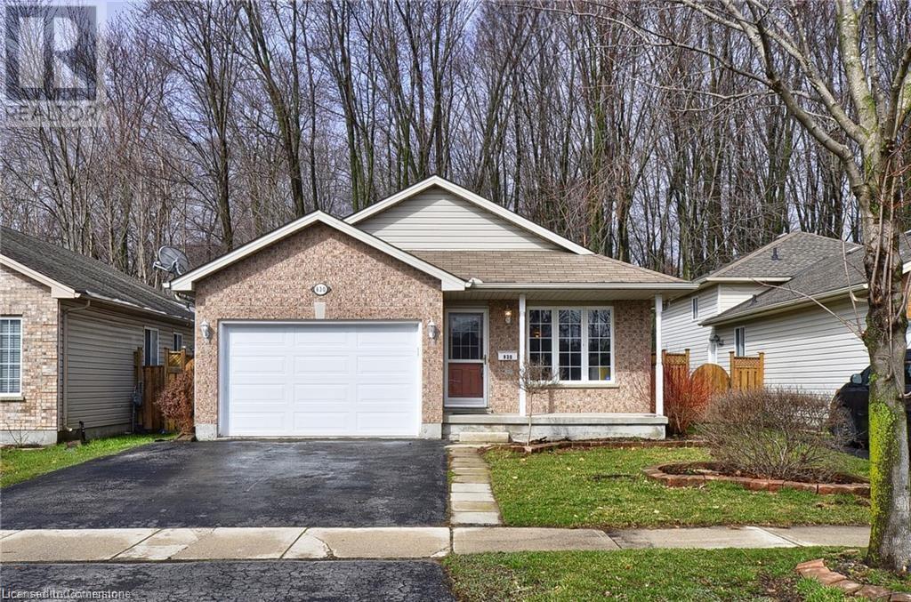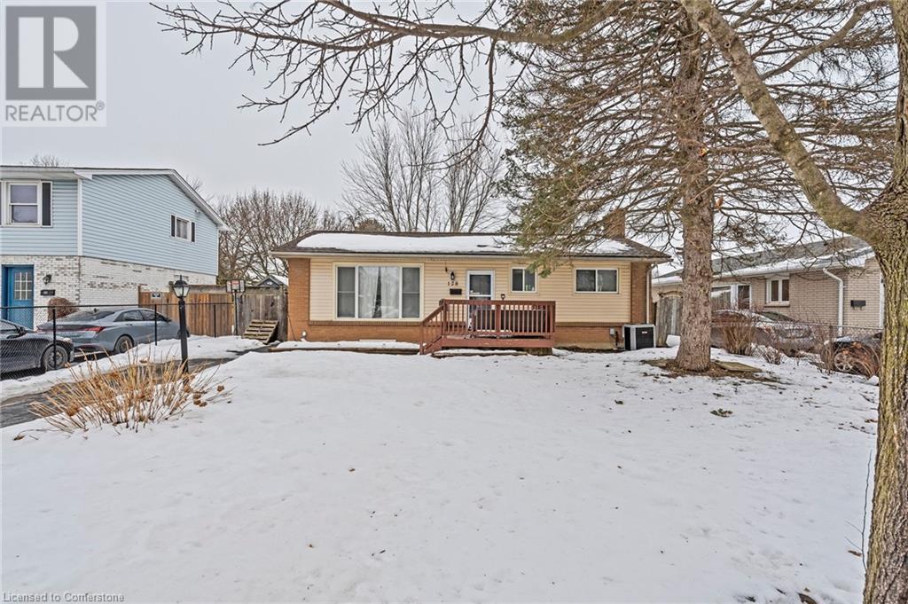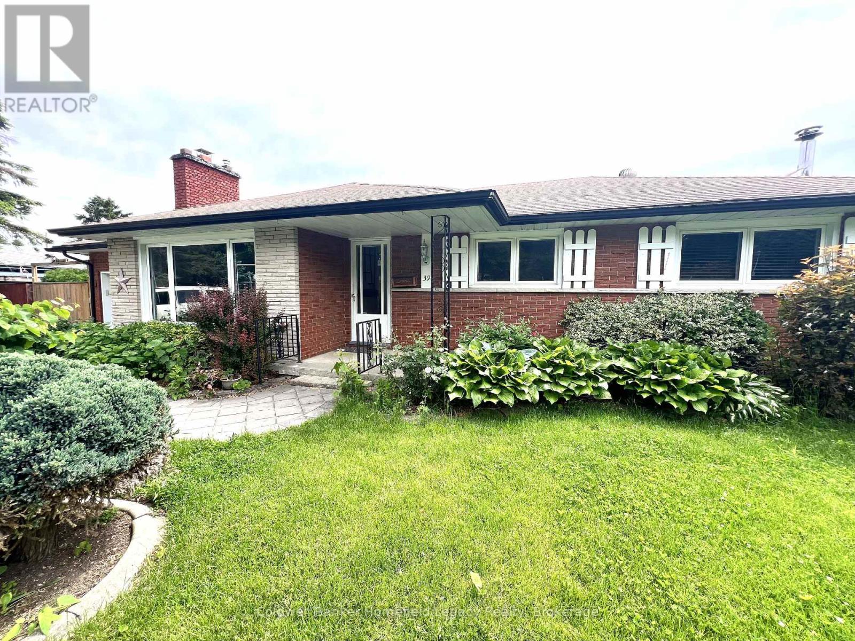Free account required
Unlock the full potential of your property search with a free account! Here's what you'll gain immediate access to:
- Exclusive Access to Every Listing
- Personalized Search Experience
- Favorite Properties at Your Fingertips
- Stay Ahead with Email Alerts
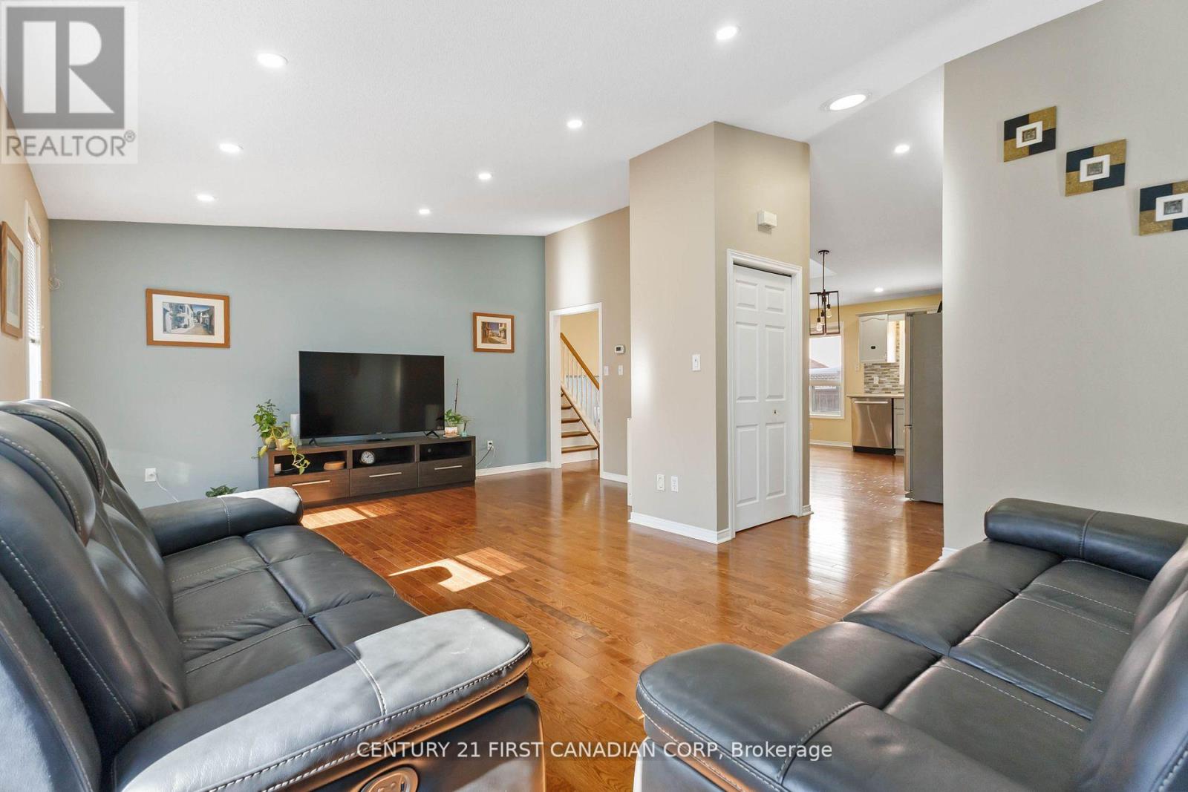

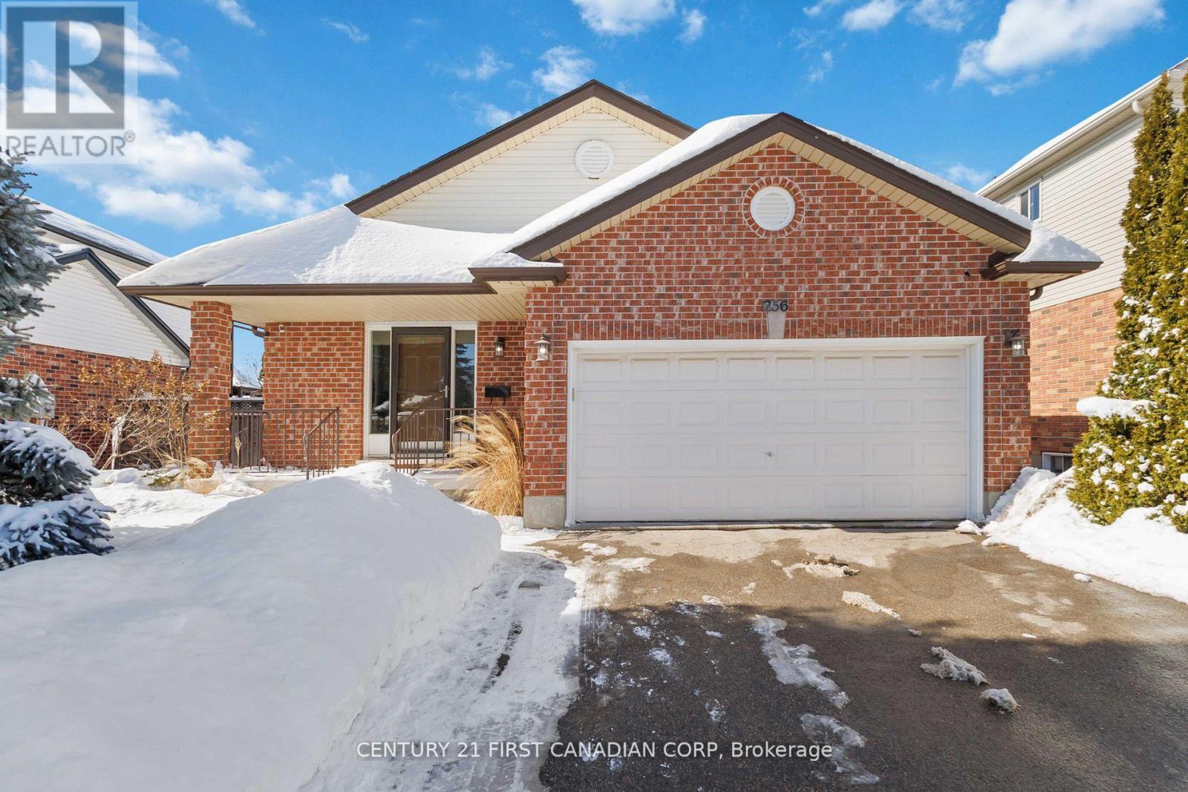
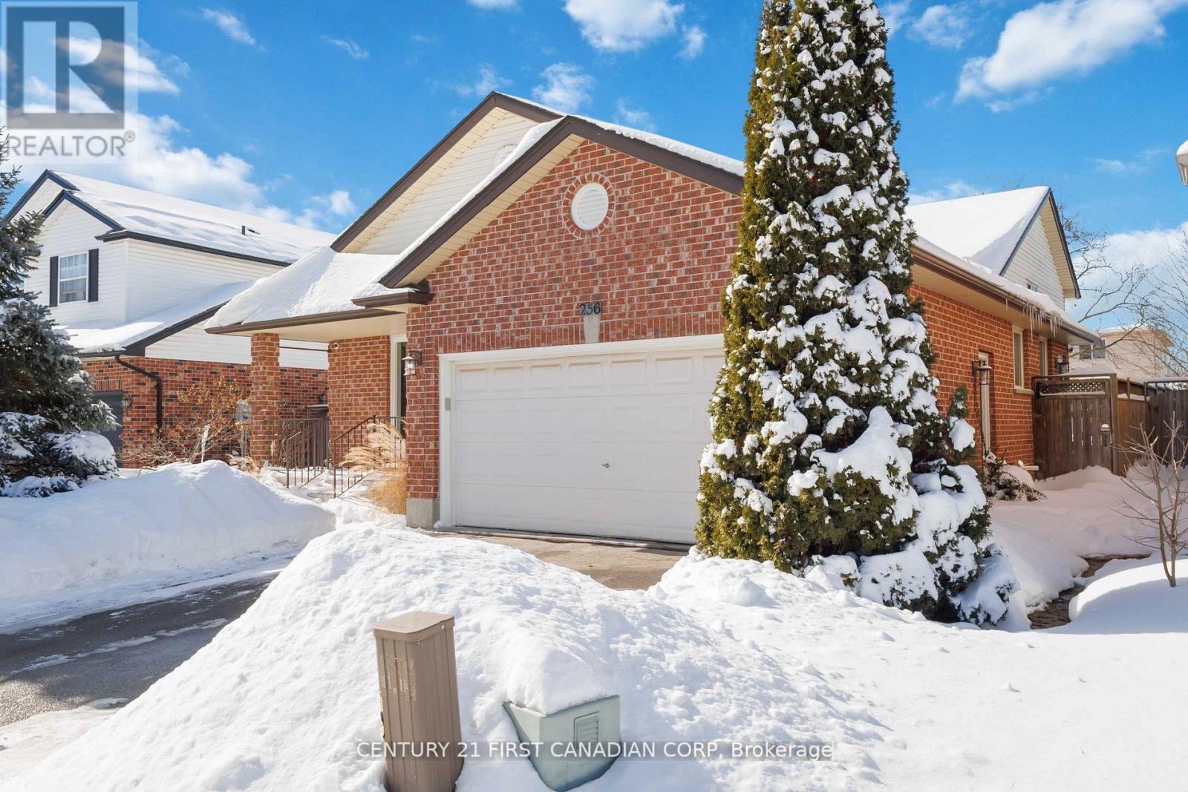
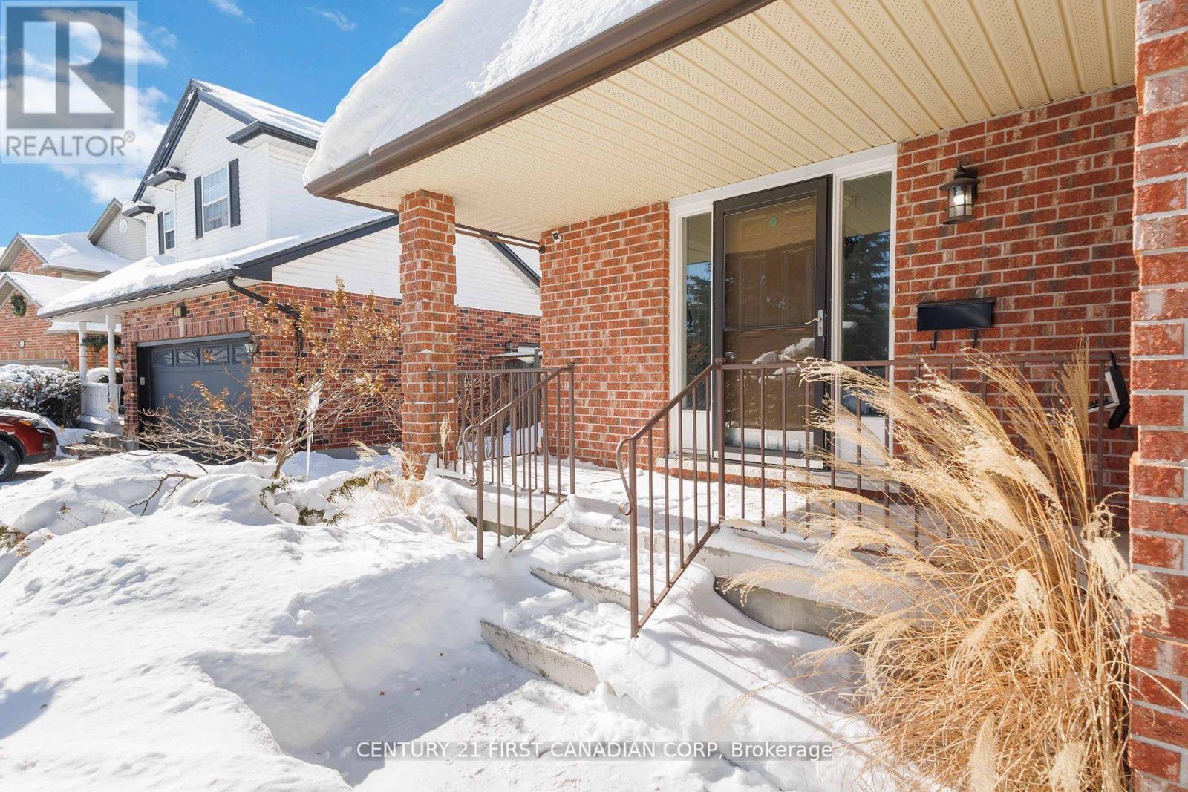
$729,900
256 WHITESANDS DRIVE
London, Ontario, Ontario, N6M1H9
MLS® Number: X12068232
Property description
Welcome to the highly sought-after Summerside community! This stunning 4-level backsplit offers a perfect blend of style, functionality, and comfort. The main level features elegant hardwood flooring, while the bright and spacious kitchen boasts granite countertops, stainless steel appliances, and a large skylight that fills the space with natural light. The inviting lower-level rec room, complete with a cozy gas fireplace, is perfect for family gatherings. Both bathrooms are beautifully finished with granite countertops, and the home includes a brand-new A/C (2024) for year-round comfort. Step outside to a meticulously landscaped backyard, a true outdoor oasis featuring a variety of perennials, vibrant creepers, and colorful summer blooms. The fully fenced yard ensures privacy, while a charming pergola provides the perfect shaded retreat to relax on warm days. Additional highlights include a double garage and a spacious driveway, offering ample parking. Ideally located just minutes from parks, scenic trails, soccer fields, and outdoor sports facilities, this home also provides easy access to Hwy 401, top-rated English and French schools, shopping centers, and a nearby hospital. Move in and enjoy everything this exceptional home has to offer!
Building information
Type
*****
Age
*****
Amenities
*****
Appliances
*****
Basement Development
*****
Basement Type
*****
Construction Style Attachment
*****
Cooling Type
*****
Exterior Finish
*****
Fireplace Present
*****
FireplaceTotal
*****
Foundation Type
*****
Heating Fuel
*****
Heating Type
*****
Size Interior
*****
Utility Water
*****
Land information
Sewer
*****
Size Depth
*****
Size Frontage
*****
Size Irregular
*****
Size Total
*****
Rooms
Main level
Foyer
*****
Kitchen
*****
Great room
*****
Third level
Bedroom
*****
Family room
*****
Second level
Bedroom
*****
Bedroom
*****
Primary Bedroom
*****
Main level
Foyer
*****
Kitchen
*****
Great room
*****
Third level
Bedroom
*****
Family room
*****
Second level
Bedroom
*****
Bedroom
*****
Primary Bedroom
*****
Main level
Foyer
*****
Kitchen
*****
Great room
*****
Third level
Bedroom
*****
Family room
*****
Second level
Bedroom
*****
Bedroom
*****
Primary Bedroom
*****
Main level
Foyer
*****
Kitchen
*****
Great room
*****
Third level
Bedroom
*****
Family room
*****
Second level
Bedroom
*****
Bedroom
*****
Primary Bedroom
*****
Main level
Foyer
*****
Kitchen
*****
Great room
*****
Third level
Bedroom
*****
Family room
*****
Second level
Bedroom
*****
Bedroom
*****
Primary Bedroom
*****
Main level
Foyer
*****
Kitchen
*****
Great room
*****
Third level
Bedroom
*****
Family room
*****
Second level
Bedroom
*****
Bedroom
*****
Primary Bedroom
*****
Main level
Foyer
*****
Kitchen
*****
Courtesy of CENTURY 21 FIRST CANADIAN CORP
Book a Showing for this property
Please note that filling out this form you'll be registered and your phone number without the +1 part will be used as a password.

