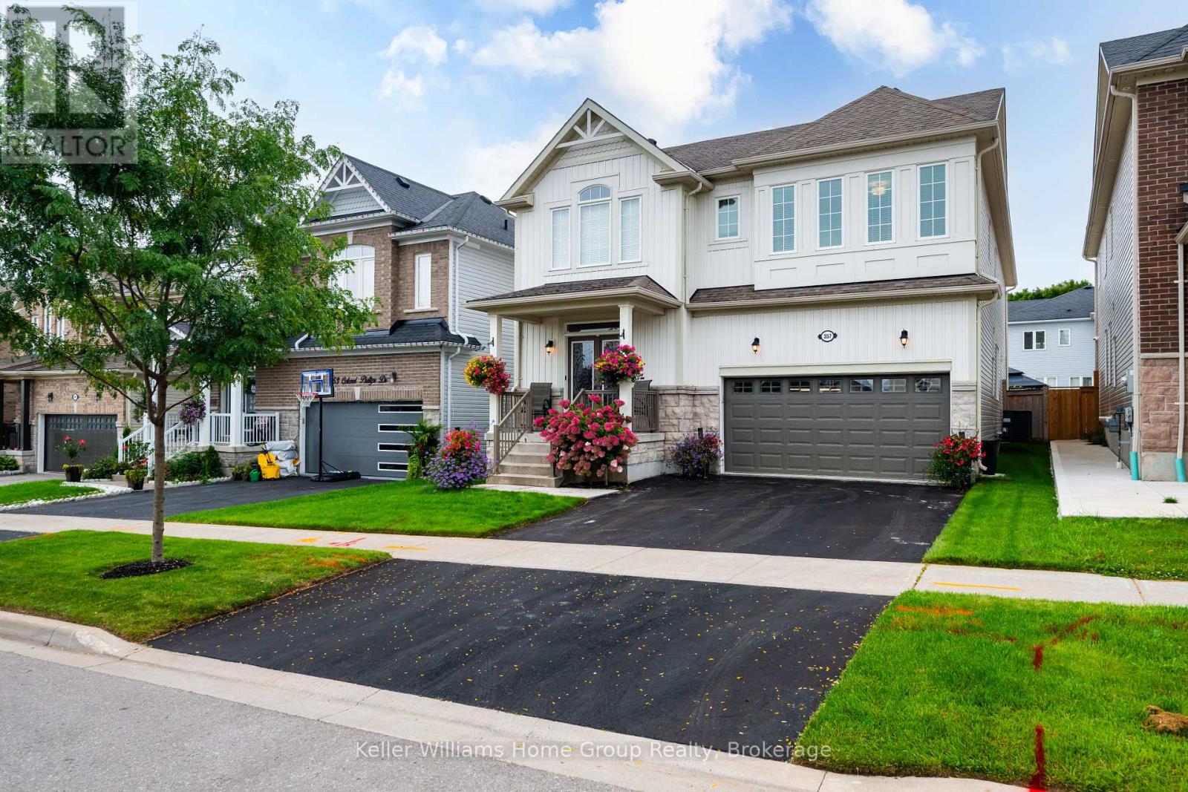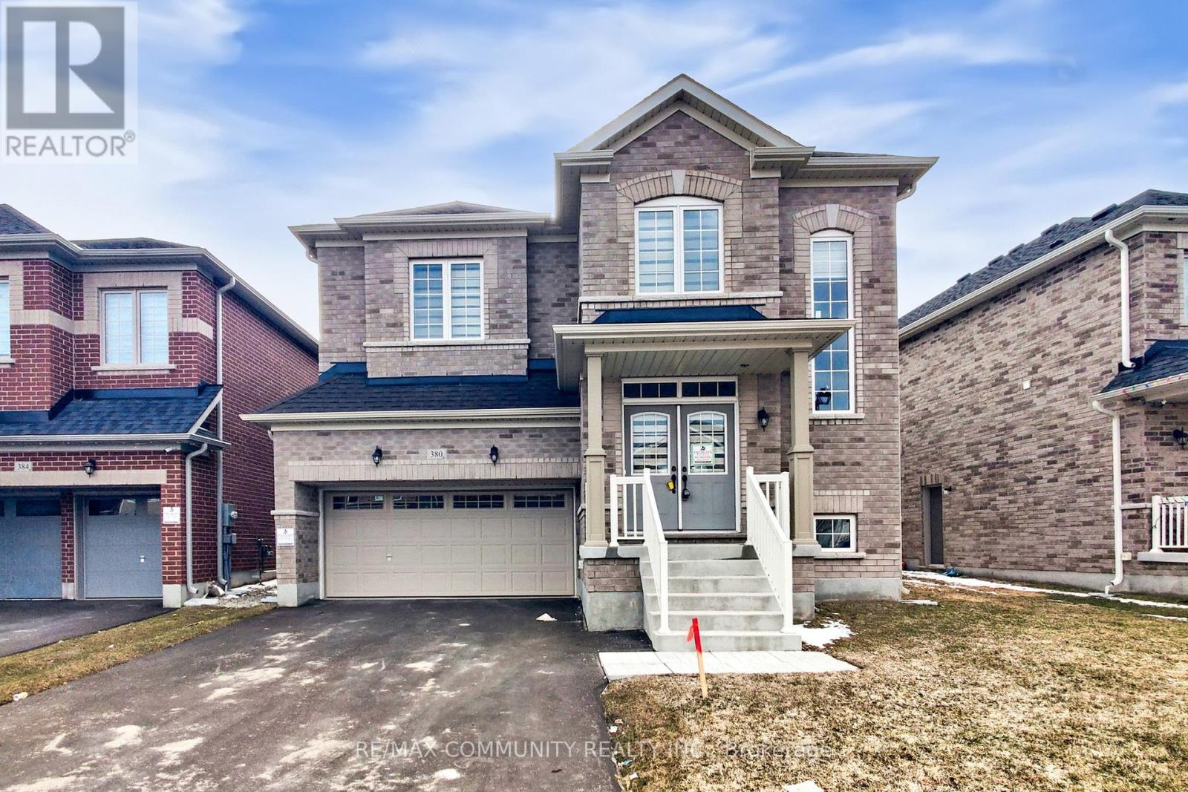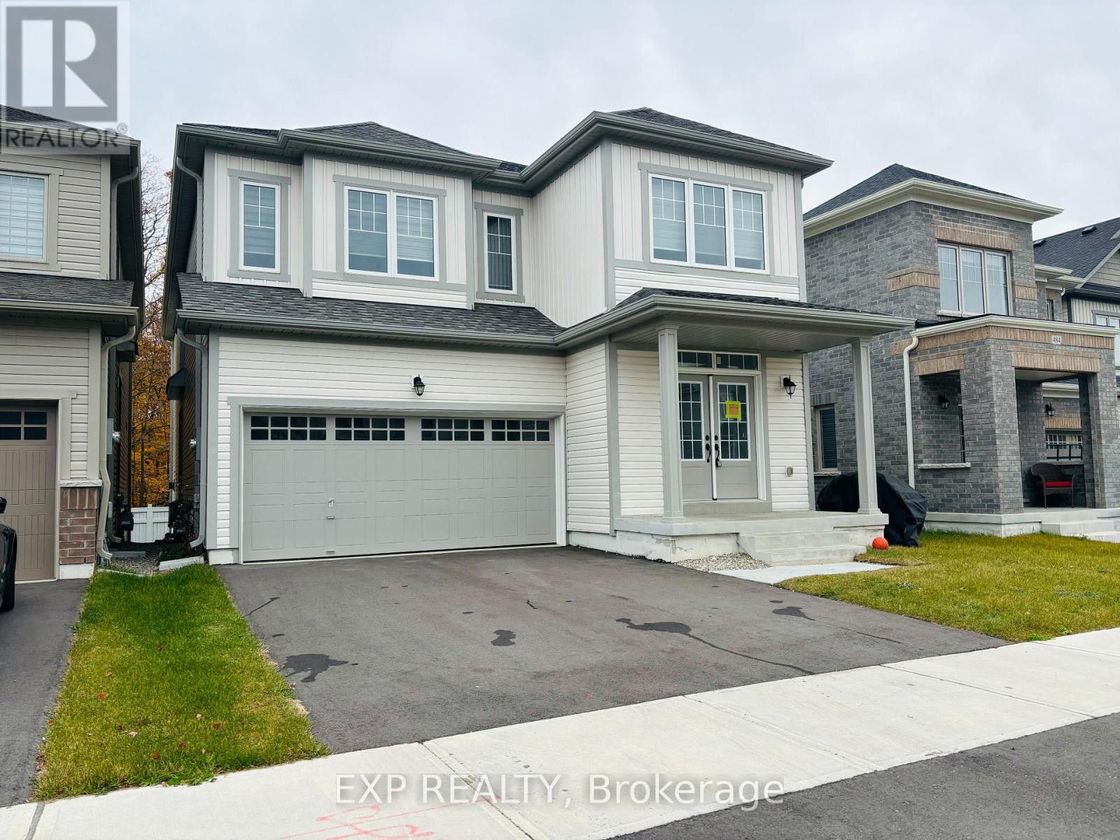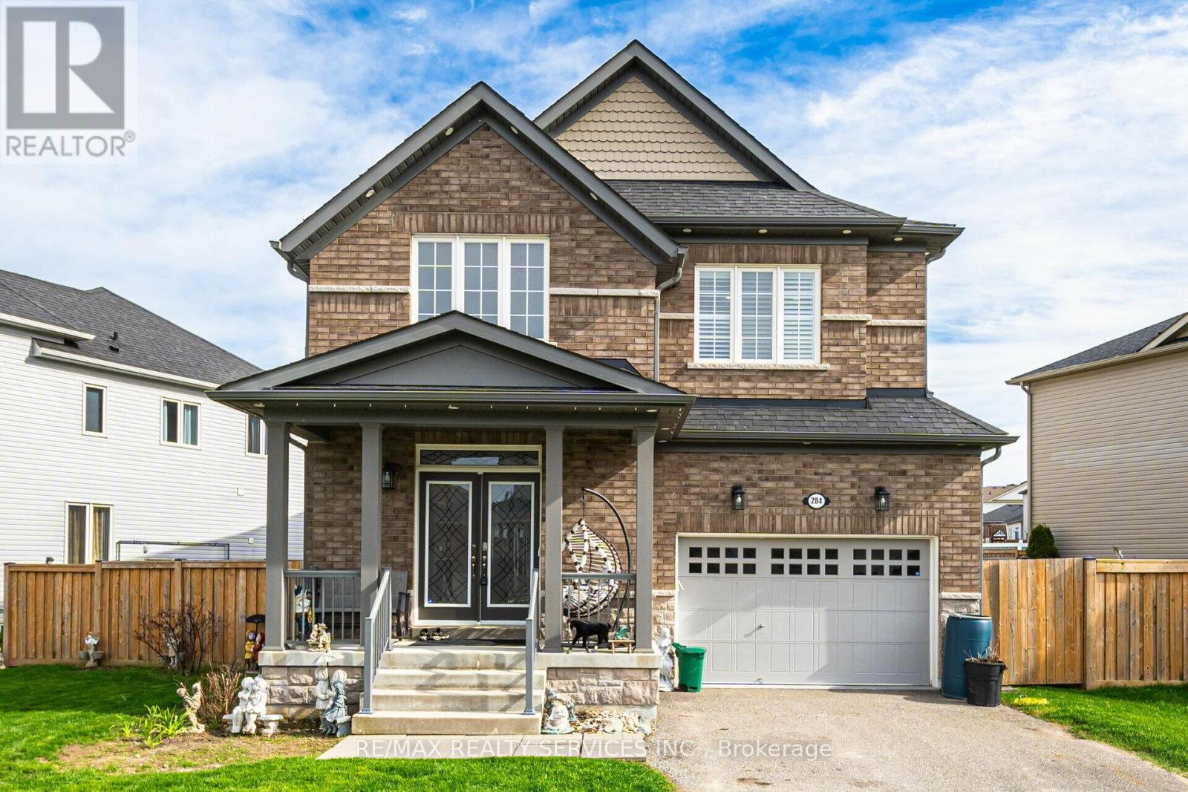Free account required
Unlock the full potential of your property search with a free account! Here's what you'll gain immediate access to:
- Exclusive Access to Every Listing
- Personalized Search Experience
- Favorite Properties at Your Fingertips
- Stay Ahead with Email Alerts
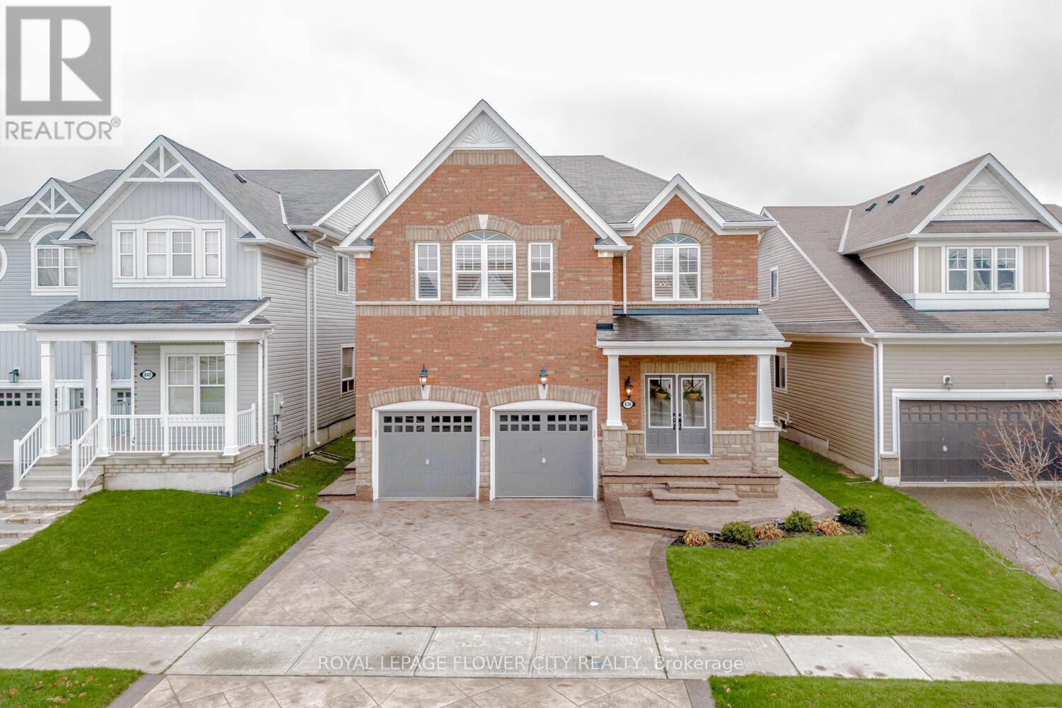
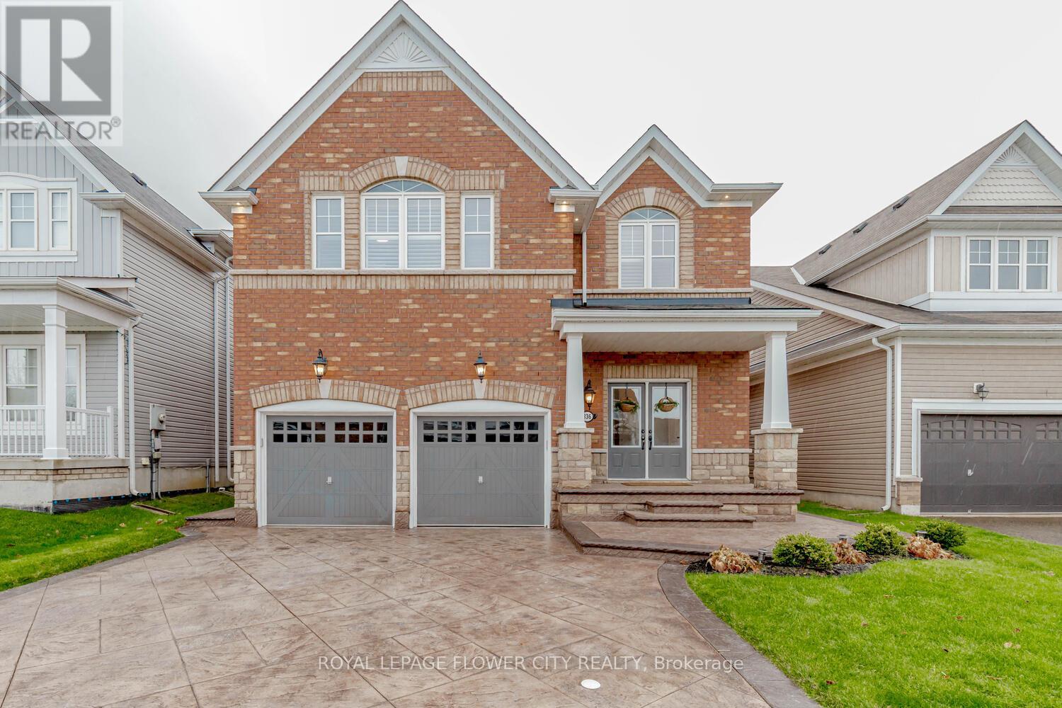
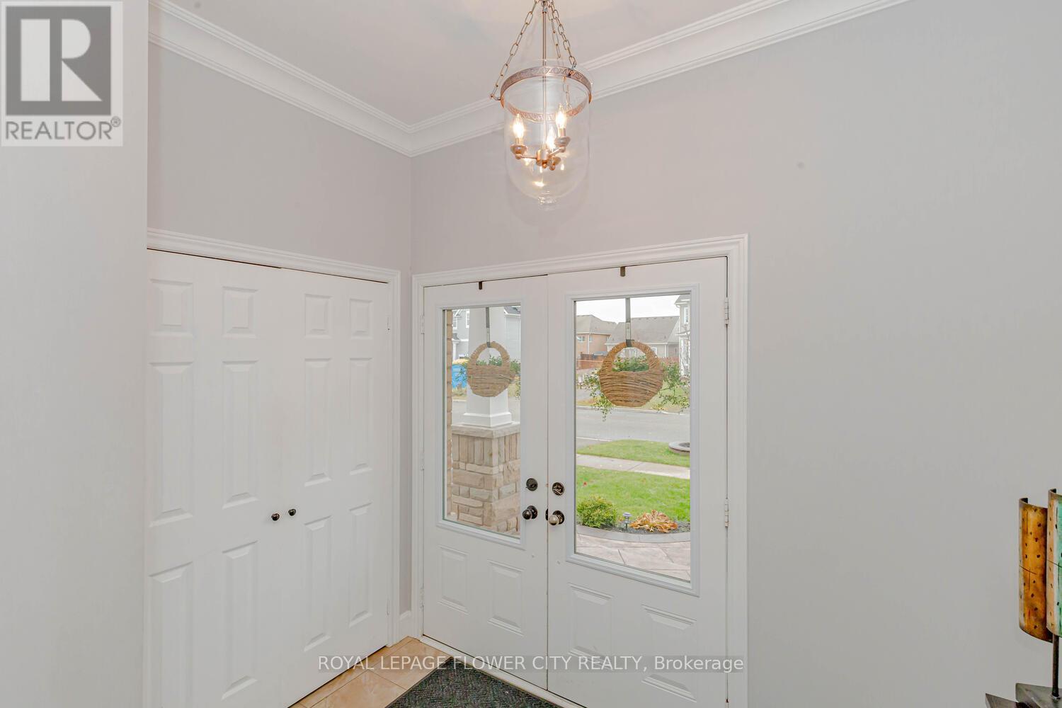
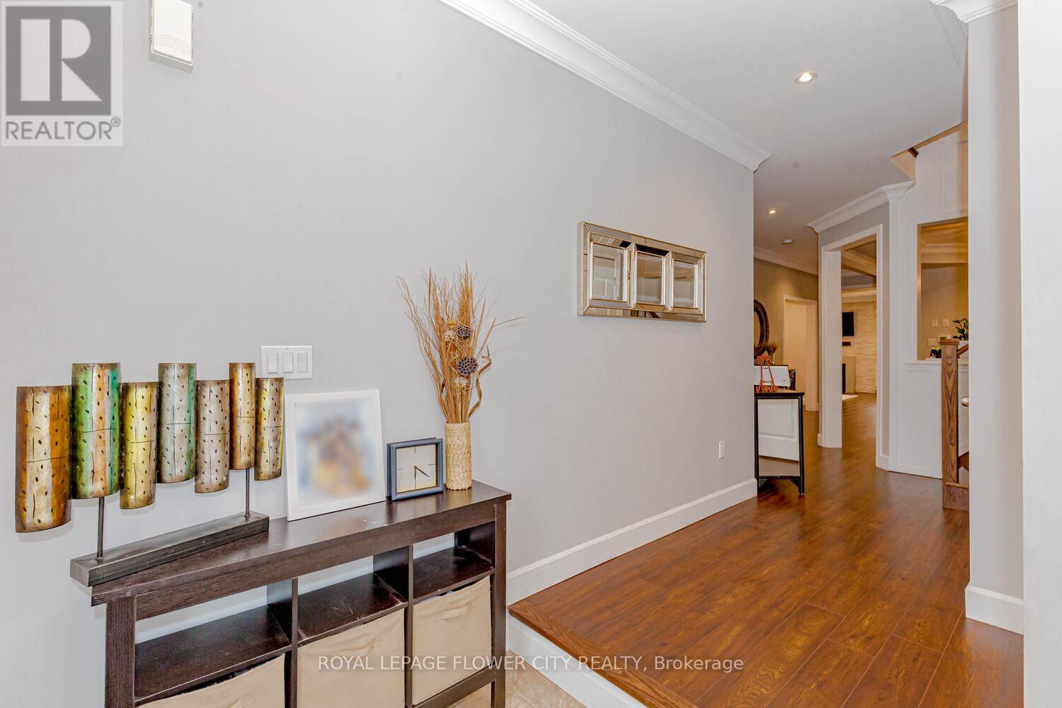
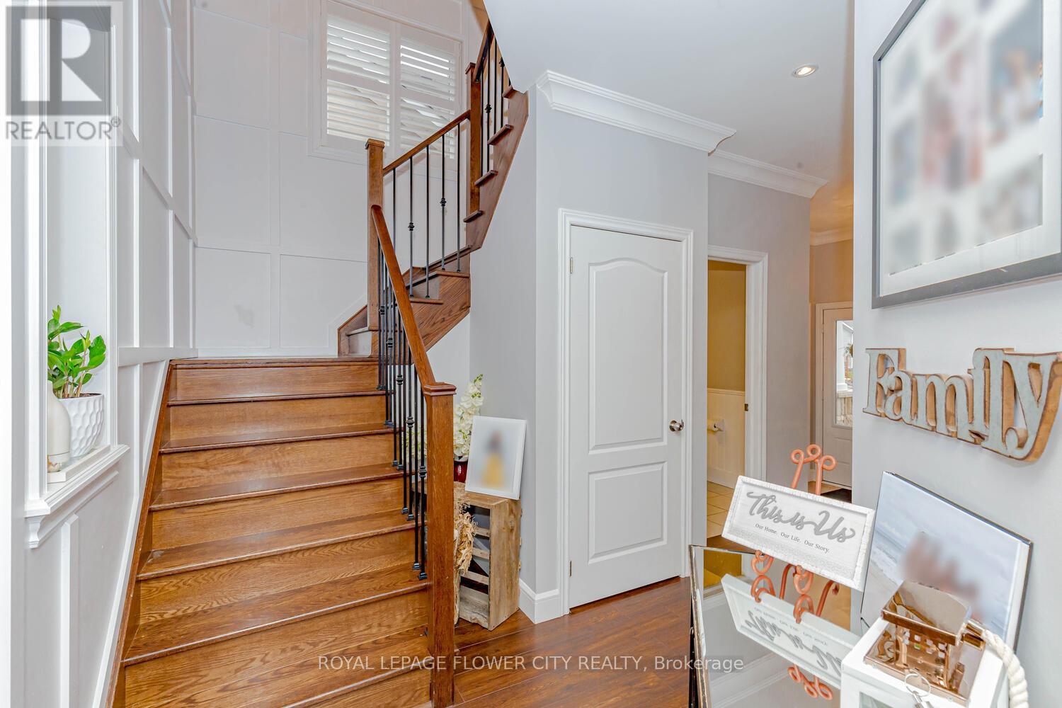
$1,199,900
836 O'REILLY CRESCENT N
Shelburne, Ontario, Ontario, L9V2S7
MLS® Number: X12068990
Property description
!! Immaculate !! Appox 4800 Sqft(3240 Main Floor + 1600 Basement ) Of Living Space !! Spacious 4 Bed +Office ( 2nd Floor) With 6 Washrooms !! Each Bedroom Has En-suite ,Master Bedroom W/ Custom Built -In Closet Organizer and 5 Pc En-suite !! Very Practical Layout !! Sep Living, Dining And Family Room !! Smooth Ceiling All Over !! Crown Maudling !! Pot Lights !! Main Floor Laundry !! Entry From Garage !! Spacious U/graded Kitchen Cabinets W/Backsplash, Granite Counter, S/Steel Appliances and Huge Dine-In Area Walk-Out To Garden !! No Carpet In Whole House !! Fully Finished Basement To Spend Quality Fun Time !! Overlooking Wet Bar To High End 7.1 Surround Sound System ,120'' Projector Screen and Play Area W/ 3Pcs Washroom !! Wrapped Around Stamped Concrete Driveway (2023) !! 200 Amps !! Lots Of Natural Light !! Walking Distance To Schools, Plaza and Recreation Centre !! Ready To Move-In !!
Building information
Type
*****
Appliances
*****
Basement Development
*****
Basement Features
*****
Basement Type
*****
Construction Style Attachment
*****
Cooling Type
*****
Exterior Finish
*****
Fireplace Present
*****
Flooring Type
*****
Half Bath Total
*****
Heating Fuel
*****
Heating Type
*****
Size Interior
*****
Stories Total
*****
Utility Water
*****
Land information
Sewer
*****
Size Depth
*****
Size Frontage
*****
Size Irregular
*****
Size Total
*****
Rooms
Ground level
Eating area
*****
Kitchen
*****
Family room
*****
Dining room
*****
Living room
*****
Basement
Playroom
*****
Recreational, Games room
*****
Second level
Office
*****
Bedroom 4
*****
Bedroom 3
*****
Bedroom 2
*****
Primary Bedroom
*****
Ground level
Eating area
*****
Kitchen
*****
Family room
*****
Dining room
*****
Living room
*****
Basement
Playroom
*****
Recreational, Games room
*****
Second level
Office
*****
Bedroom 4
*****
Bedroom 3
*****
Bedroom 2
*****
Primary Bedroom
*****
Ground level
Eating area
*****
Kitchen
*****
Family room
*****
Dining room
*****
Living room
*****
Basement
Playroom
*****
Recreational, Games room
*****
Second level
Office
*****
Bedroom 4
*****
Bedroom 3
*****
Bedroom 2
*****
Primary Bedroom
*****
Courtesy of ROYAL LEPAGE FLOWER CITY REALTY
Book a Showing for this property
Please note that filling out this form you'll be registered and your phone number without the +1 part will be used as a password.
