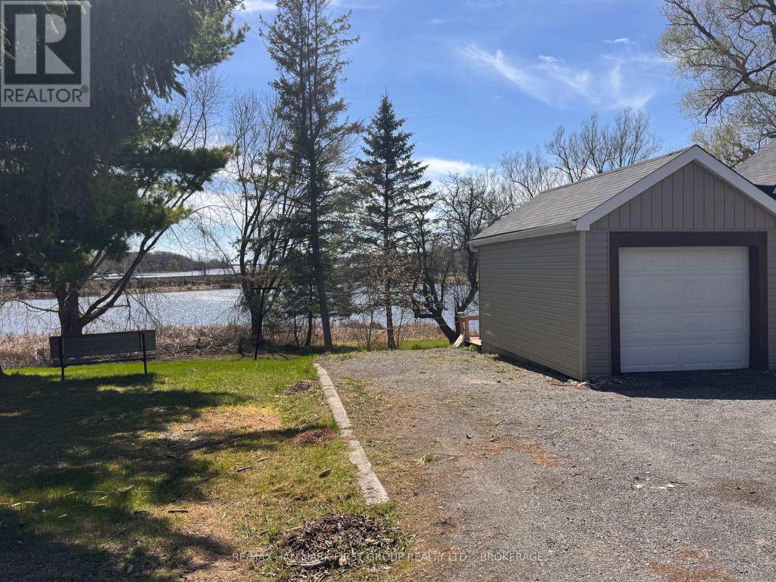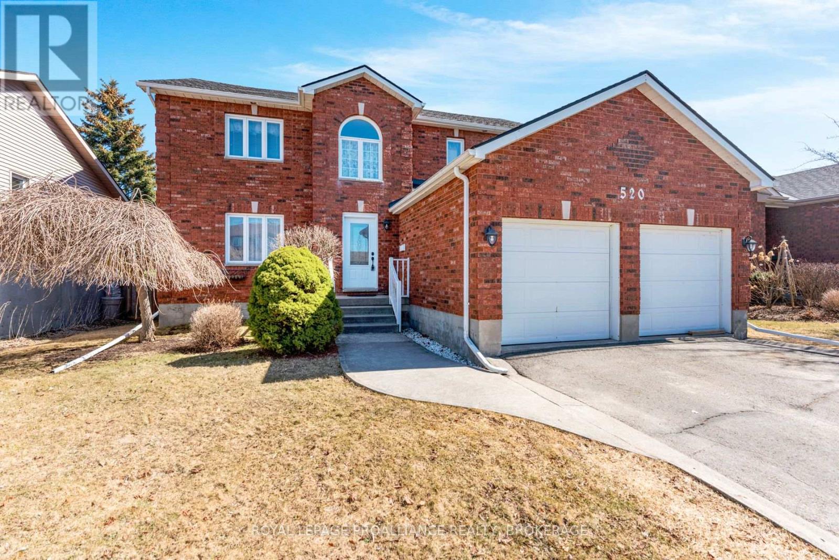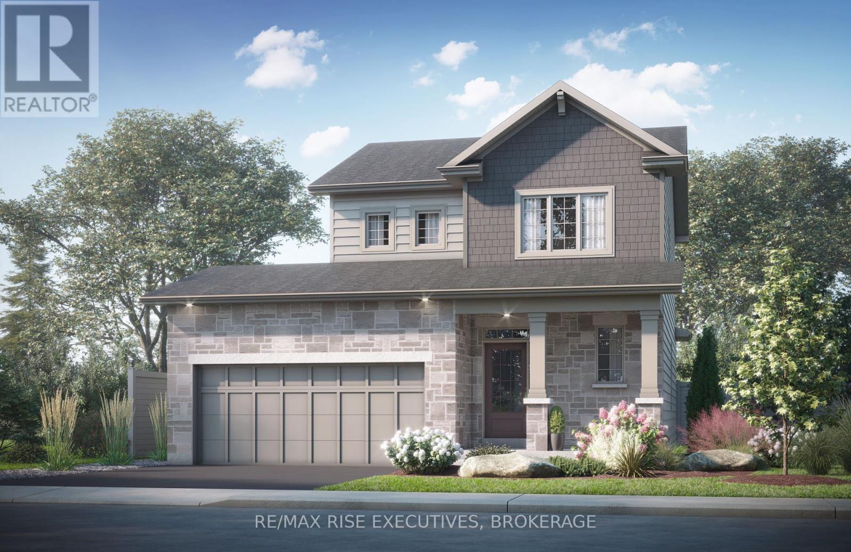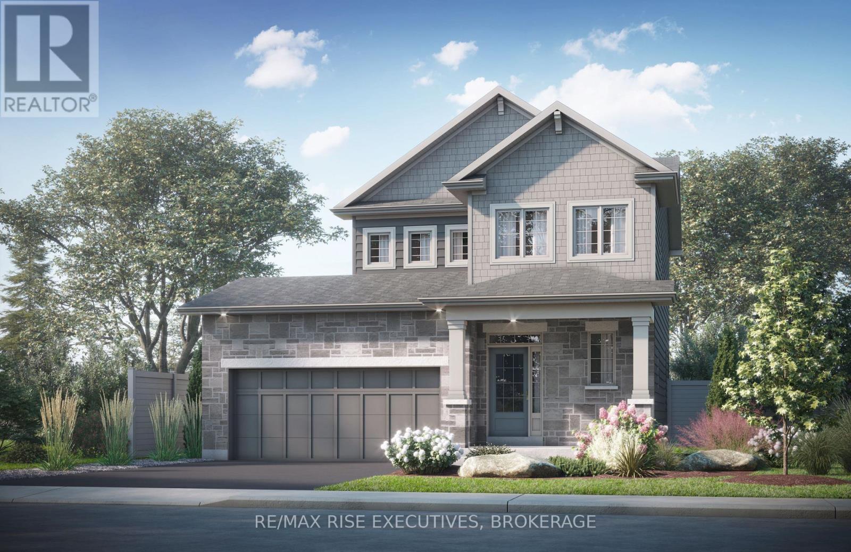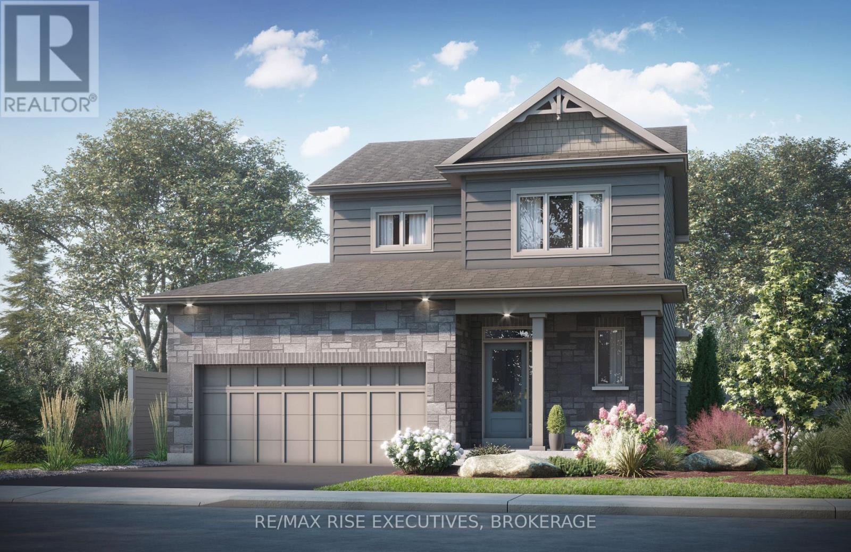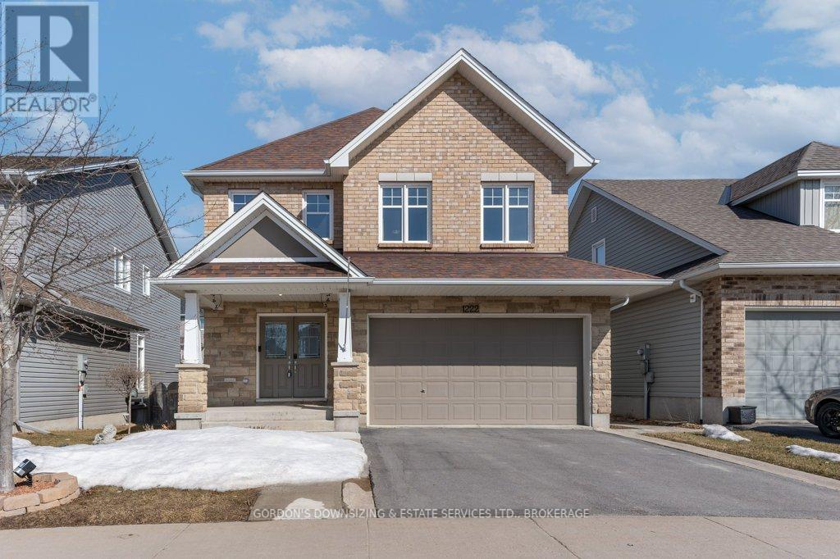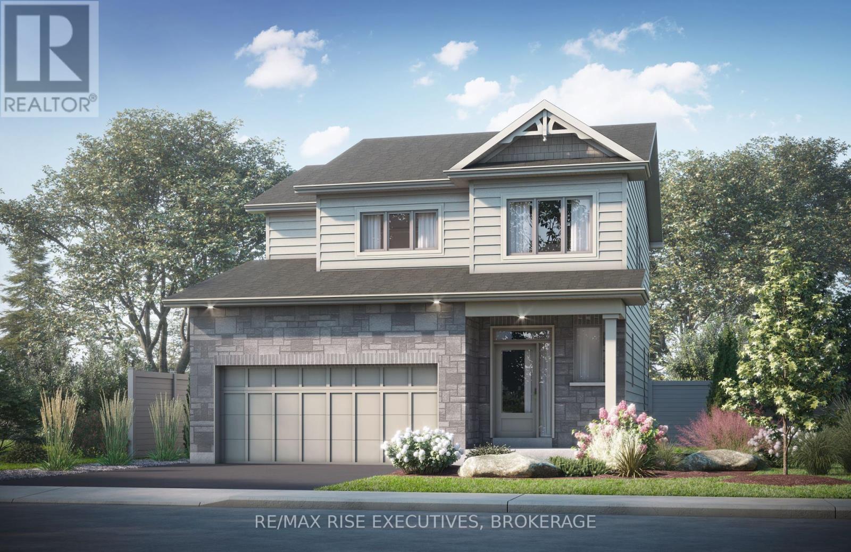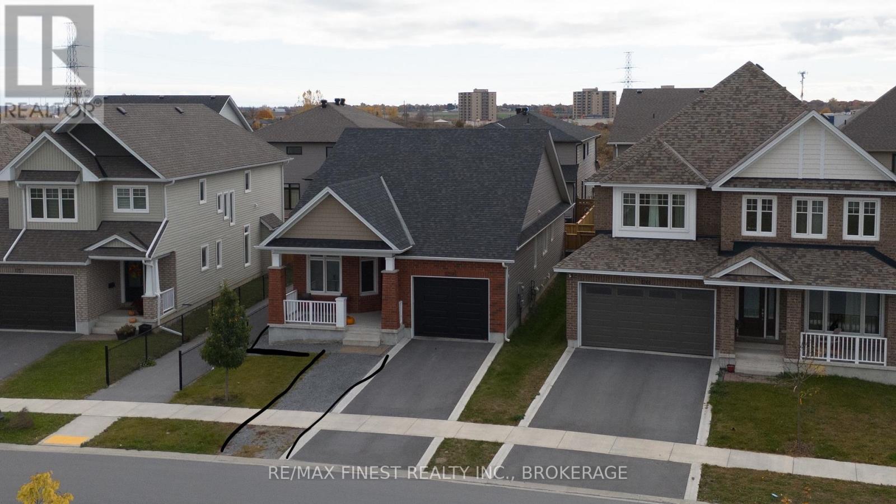Free account required
Unlock the full potential of your property search with a free account! Here's what you'll gain immediate access to:
- Exclusive Access to Every Listing
- Personalized Search Experience
- Favorite Properties at Your Fingertips
- Stay Ahead with Email Alerts

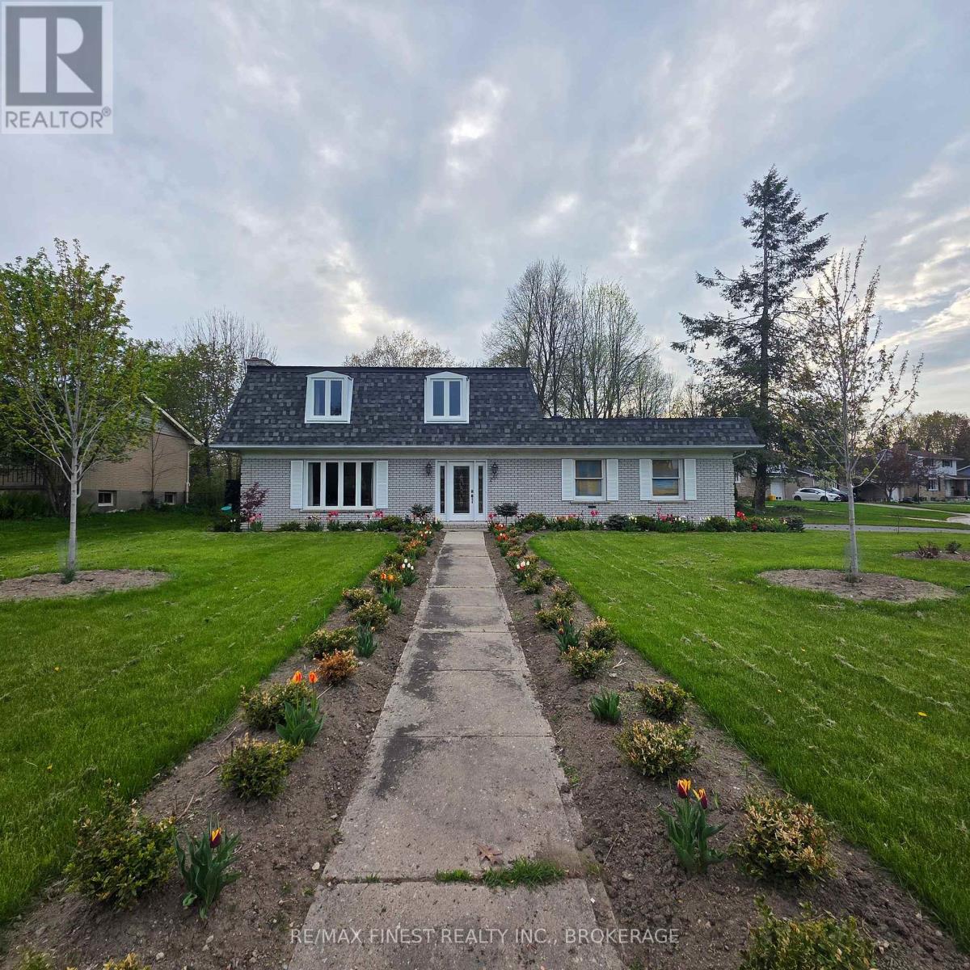
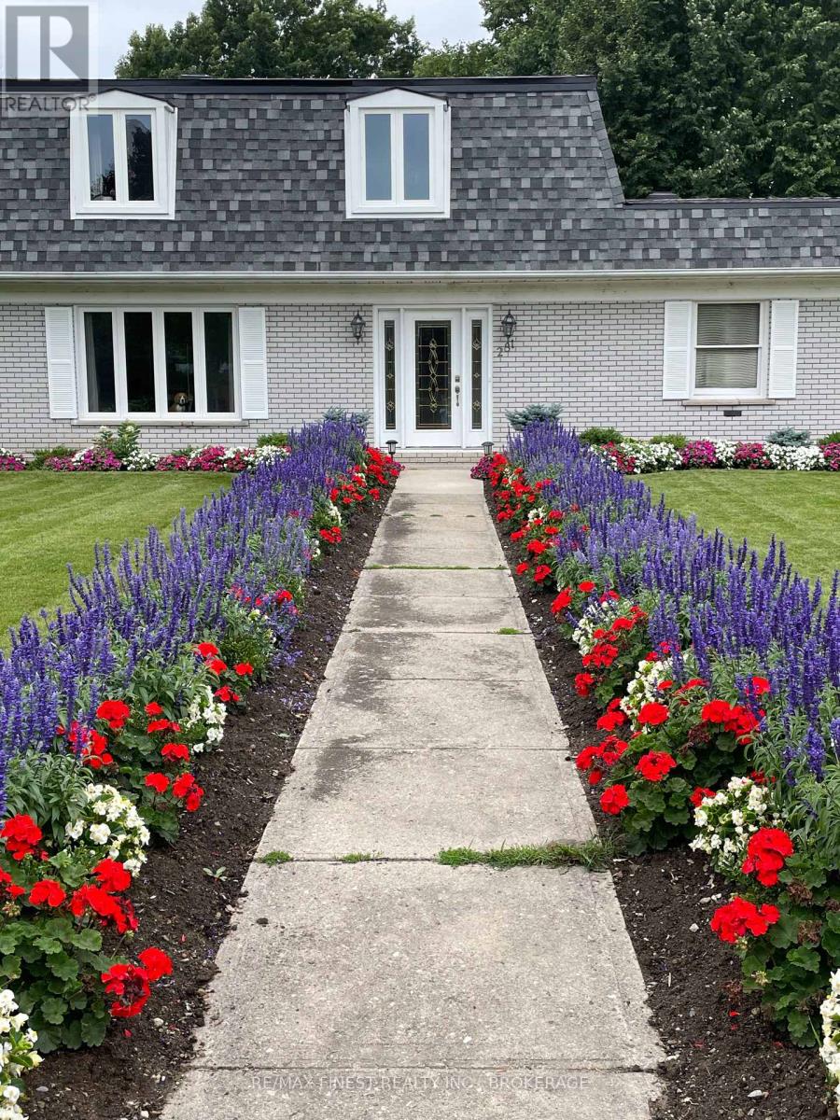
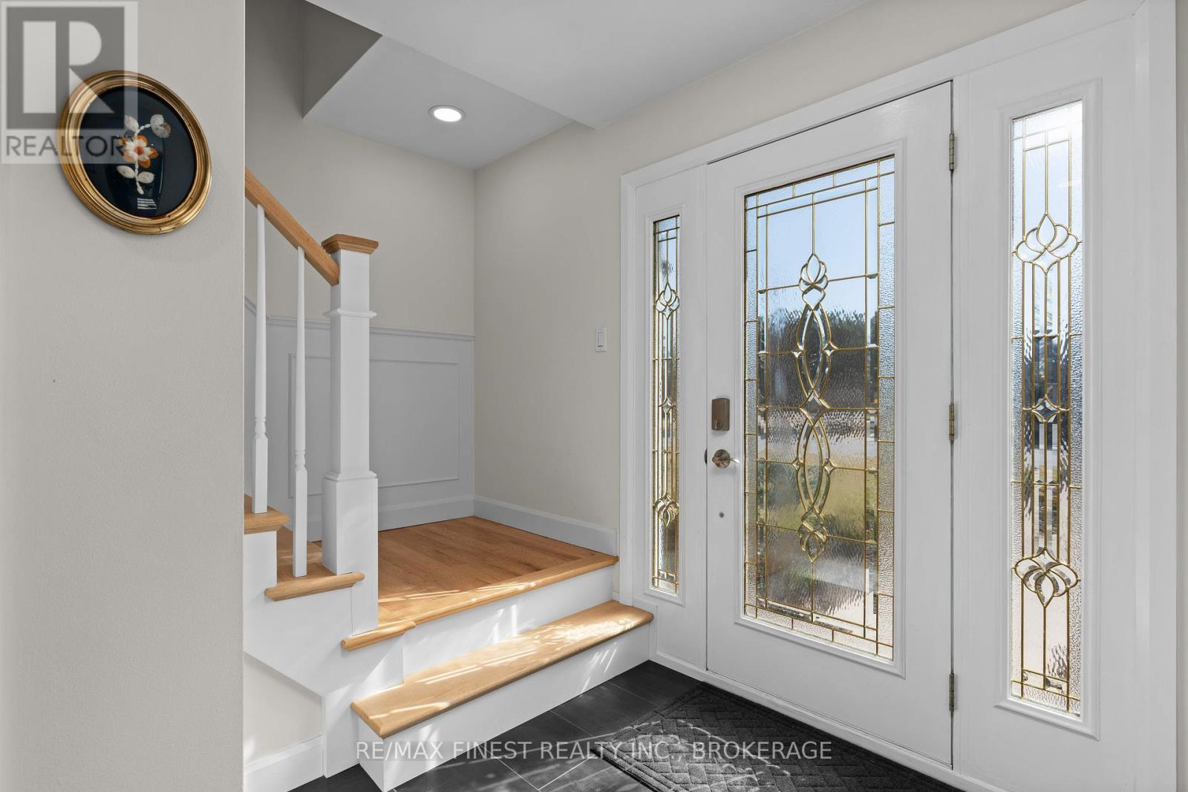
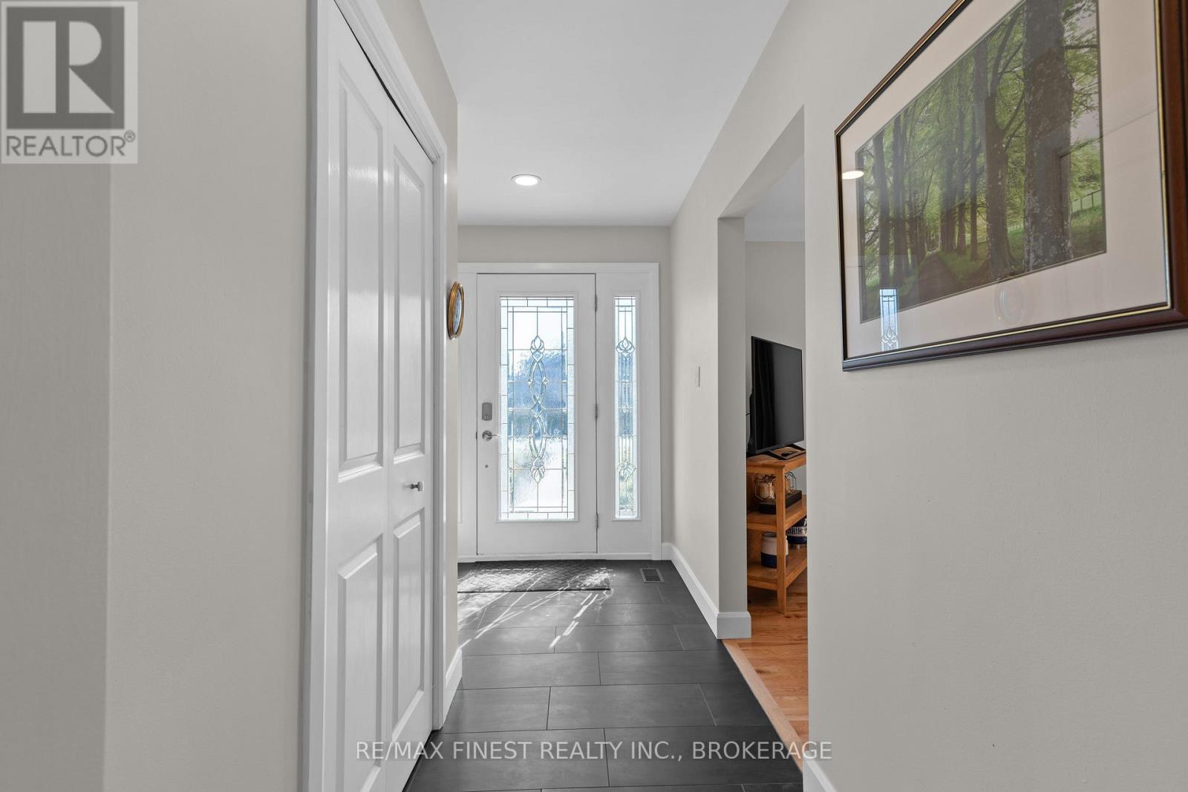
$774,500
281 WELBORNE AVENUE
Kingston, Ontario, Ontario, K7M4G7
MLS® Number: X12072453
Property description
Welcome to this beautifully renovated 3-bedroom home in the highly sought-after neighborhood of Henderson Place. This charming property boasts a bright and airy main level featuring stunning hardwood floors throughout, an open-concept kitchen with quartz countertops, and pot lights. The spacious living room is perfect for entertaining, complete with an elegant gas fireplace to cozy up to. A brand-new two-piece bathroom adds extra convenience on the main level. Upstairs, you'll find three generously sized bedrooms, including a principal suite with a walk-in closet and a newly updated en-suite bathroom, featuring a walk-in shower and heated floors for added luxury. A modern 4-piece bathroom serves the other two bedrooms. The lower level offers a versatile rec room, a den, and a convenient laundry area, along with a three-piece bathroom. For those who love outdoor activities or need additional space, you'll appreciate the two-car garage with a workshop area, offering ample room for storage and hobbies. This home gives you peace of mind with significant upgrades, including new windows, a new roof, a new furnace with a heat pump, and updated 200-amp electrical service. Enjoy the beautiful, fully fenced yard with vibrant flower gardens, perfect for summer relaxation and outdoor enjoyment. Don't miss the opportunity to make this immaculate, move-in-ready home yours!
Building information
Type
*****
Age
*****
Amenities
*****
Appliances
*****
Basement Type
*****
Construction Style Attachment
*****
Cooling Type
*****
Exterior Finish
*****
Fireplace Present
*****
FireplaceTotal
*****
Foundation Type
*****
Half Bath Total
*****
Heating Fuel
*****
Heating Type
*****
Size Interior
*****
Stories Total
*****
Land information
Landscape Features
*****
Sewer
*****
Size Depth
*****
Size Frontage
*****
Size Irregular
*****
Size Total
*****
Rooms
Main level
Bathroom
*****
Kitchen
*****
Dining room
*****
Living room
*****
Basement
Laundry room
*****
Den
*****
Bathroom
*****
Utility room
*****
Recreational, Games room
*****
Second level
Primary Bedroom
*****
Bedroom
*****
Bedroom
*****
Main level
Bathroom
*****
Kitchen
*****
Dining room
*****
Living room
*****
Basement
Laundry room
*****
Den
*****
Bathroom
*****
Utility room
*****
Recreational, Games room
*****
Second level
Primary Bedroom
*****
Bedroom
*****
Bedroom
*****
Main level
Bathroom
*****
Kitchen
*****
Dining room
*****
Living room
*****
Basement
Laundry room
*****
Den
*****
Bathroom
*****
Utility room
*****
Recreational, Games room
*****
Second level
Primary Bedroom
*****
Bedroom
*****
Bedroom
*****
Main level
Bathroom
*****
Kitchen
*****
Dining room
*****
Living room
*****
Basement
Laundry room
*****
Den
*****
Bathroom
*****
Utility room
*****
Recreational, Games room
*****
Second level
Primary Bedroom
*****
Bedroom
*****
Bedroom
*****
Courtesy of RE/MAX FINEST REALTY INC., BROKERAGE
Book a Showing for this property
Please note that filling out this form you'll be registered and your phone number without the +1 part will be used as a password.
