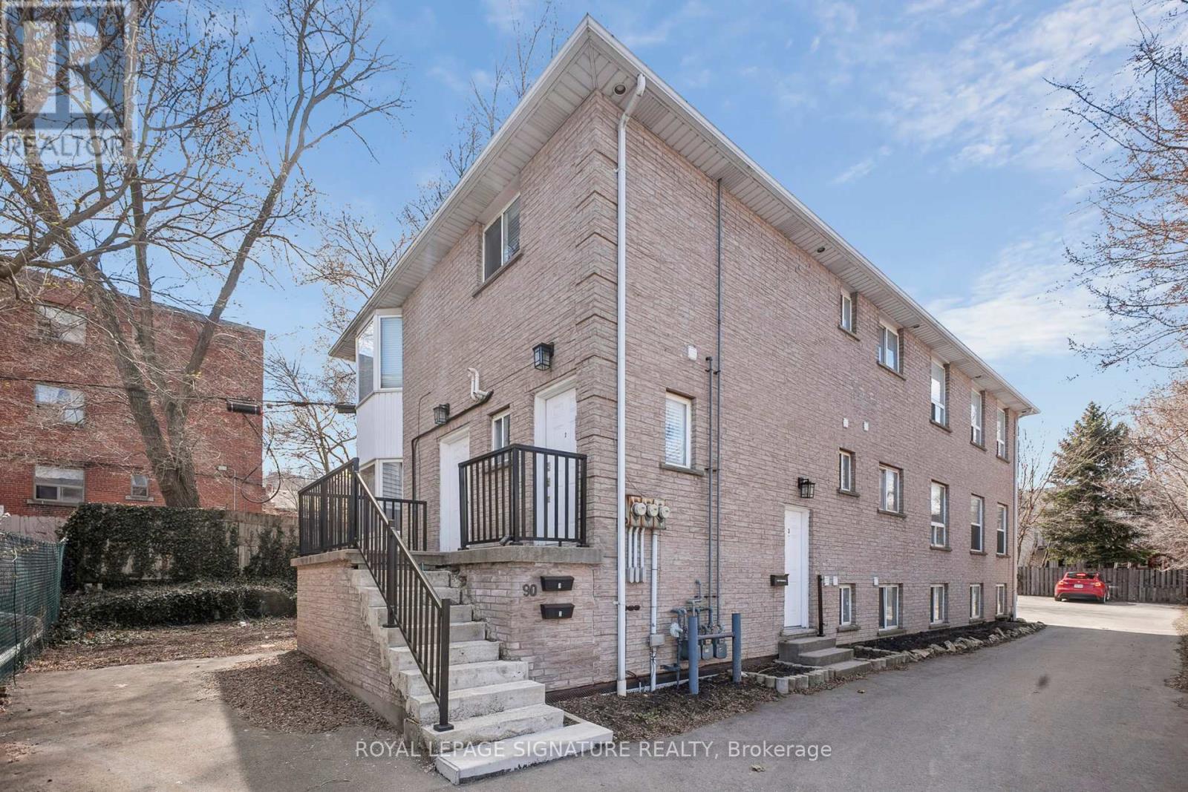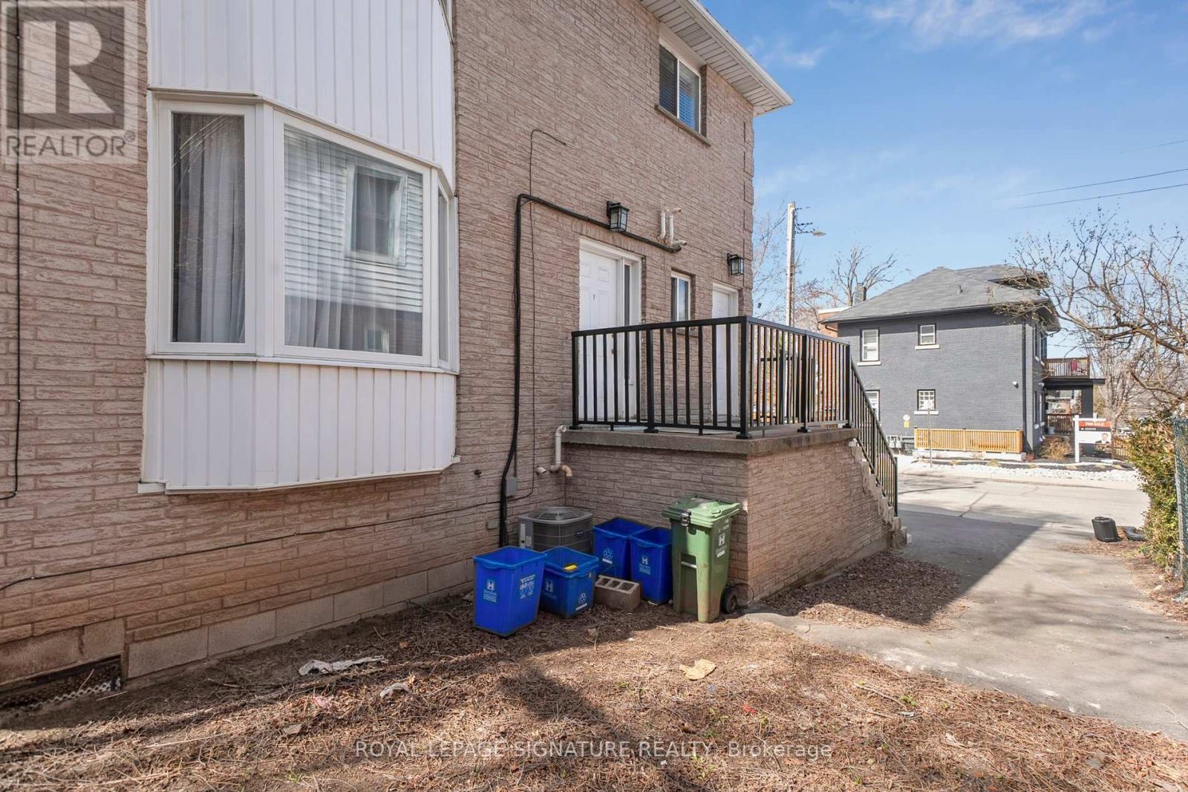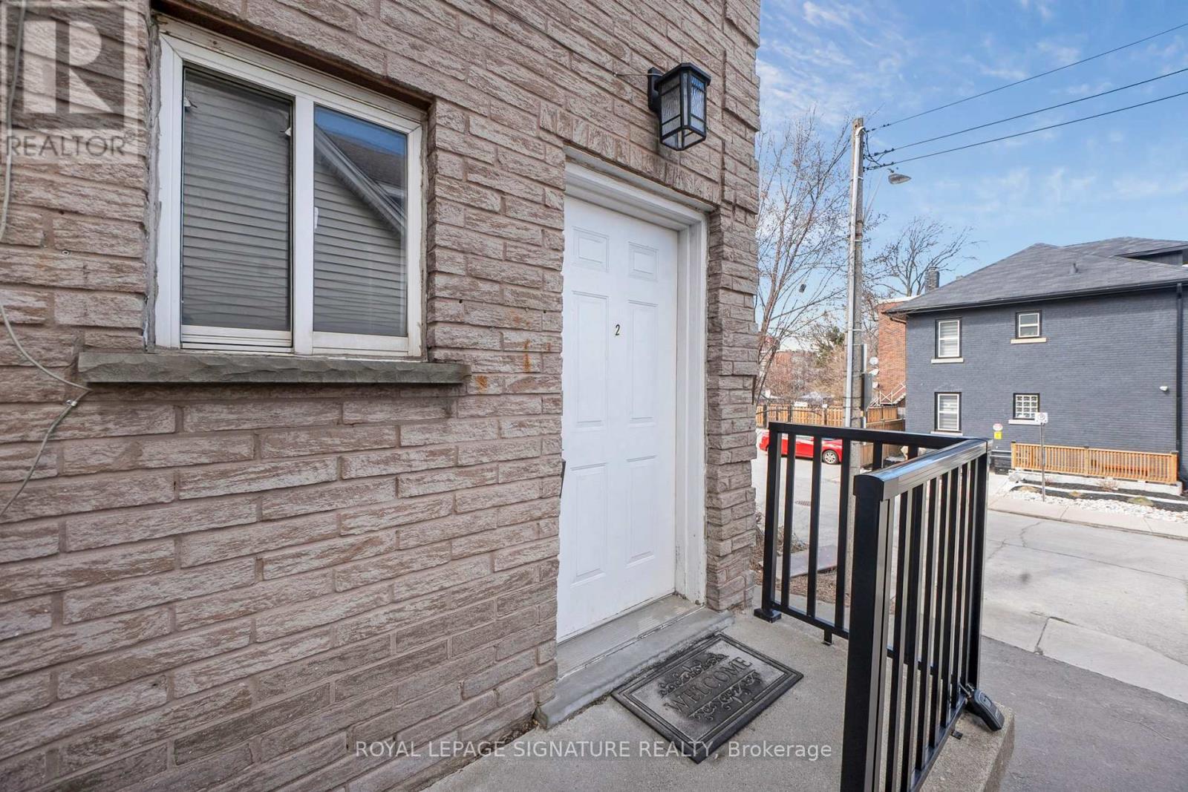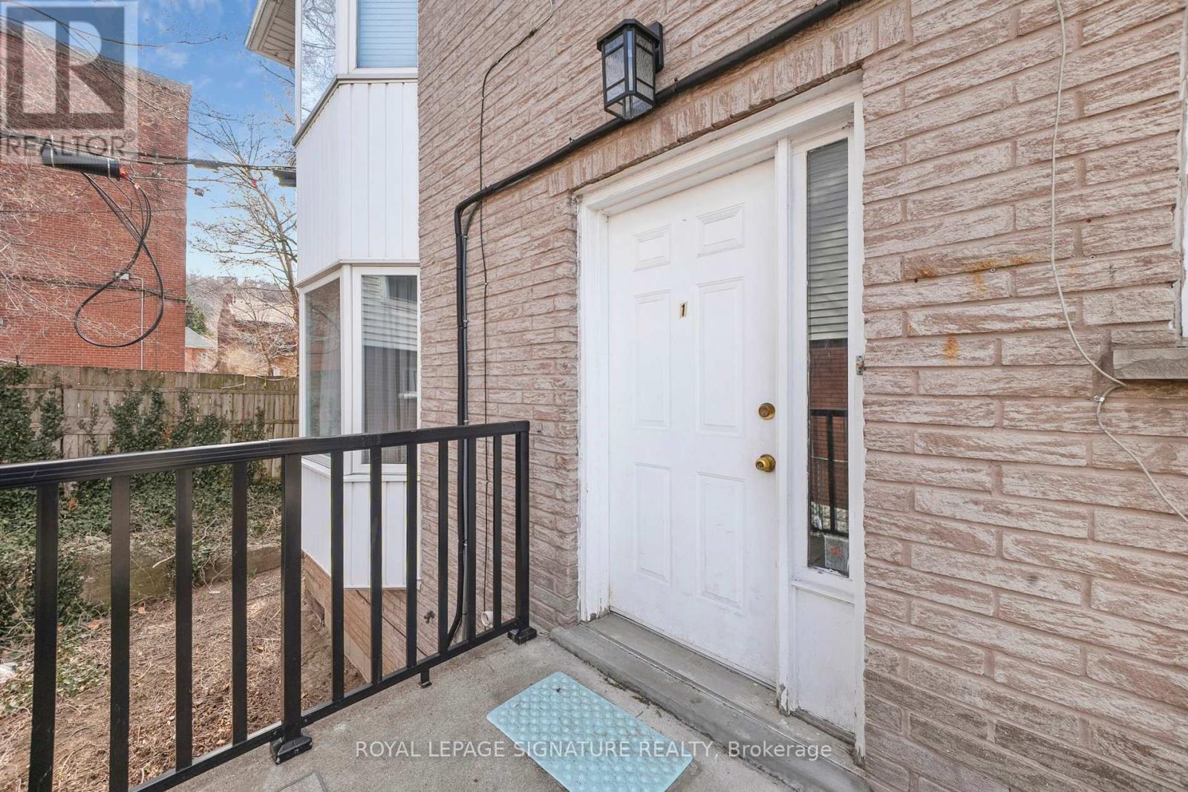Free account required
Unlock the full potential of your property search with a free account! Here's what you'll gain immediate access to:
- Exclusive Access to Every Listing
- Personalized Search Experience
- Favorite Properties at Your Fingertips
- Stay Ahead with Email Alerts





$1,549,999
90 TISDALE STREET S
Hamilton, Ontario, Ontario, L8N2W2
MLS® Number: X12074652
Property description
A MUST SEE + FLOOR PLANS! Well Maintained & Exceptionally Large 3-Plex Investment Opportunity In Hamilton's Stinson Neighborhood. Professionally Designed Separate Units With Spacious Individual Living Rooms, Dining Rooms, Kitchens. Basement Is Legal And Has Above Ground Windows In The Living And Kitchen/Breakfast Areas, 3 Bedrooms, A Full Washroom And A Storage Space. Main Floor Has A Primary Bedroom With Ensuite Washroom; 2 Other Rooms Share A Washroom. The Second (Upper) Floor Unit Has A Primary Bedroom With Ensuite Washroom; 2 Other Rooms Share A Washroom. All Kitchens Are Spacious With Lots Of Cabinets For Storage. All Three Units Have Two Entrances. This Property Comes With Newly Paved Driveway With 8 Parking Spots (Two Parking For Each Unit And Two Visitors Parking). Separate Laundries, Separate Hydro Meters, Separate Water Meters. Lots Of Natural Lighting. Beautifully Located And Close To All Amenities: Schools, Places Of Worship, Shops, Trails, Parks, Hamilton GO Centre, Transit, General Hospital, Etc. First Time Buyer Can Live In One Of The Units And Rent Out The Two Other Units.
Building information
Type
*****
Age
*****
Amenities
*****
Appliances
*****
Basement Features
*****
Basement Type
*****
Cooling Type
*****
Exterior Finish
*****
Flooring Type
*****
Foundation Type
*****
Heating Fuel
*****
Heating Type
*****
Size Interior
*****
Stories Total
*****
Utility Water
*****
Land information
Sewer
*****
Size Depth
*****
Size Frontage
*****
Size Irregular
*****
Size Total
*****
Rooms
Main level
Bedroom 2
*****
Primary Bedroom
*****
Kitchen
*****
Dining room
*****
Living room
*****
Bedroom 3
*****
Basement
Kitchen
*****
Living room
*****
Bedroom 3
*****
Bedroom 2
*****
Bedroom
*****
Second level
Bedroom 3
*****
Bedroom 2
*****
Primary Bedroom
*****
Kitchen
*****
Dining room
*****
Living room
*****
Main level
Bedroom 2
*****
Primary Bedroom
*****
Kitchen
*****
Dining room
*****
Living room
*****
Bedroom 3
*****
Basement
Kitchen
*****
Living room
*****
Bedroom 3
*****
Bedroom 2
*****
Bedroom
*****
Second level
Bedroom 3
*****
Bedroom 2
*****
Primary Bedroom
*****
Kitchen
*****
Dining room
*****
Living room
*****
Courtesy of ROYAL LEPAGE SIGNATURE REALTY
Book a Showing for this property
Please note that filling out this form you'll be registered and your phone number without the +1 part will be used as a password.
