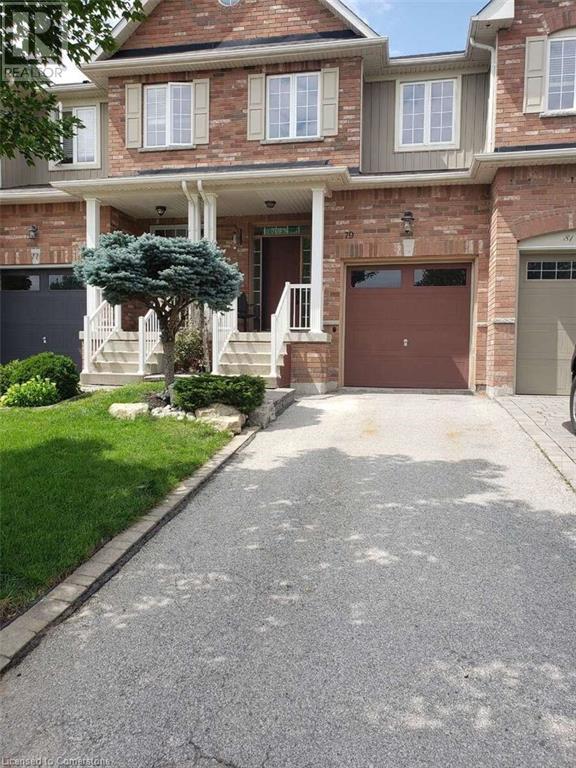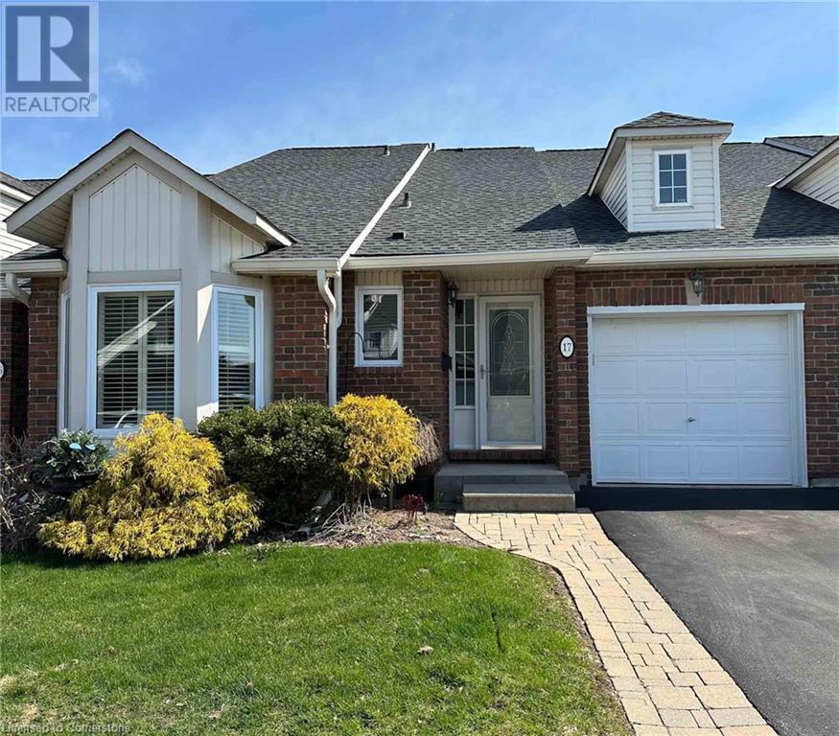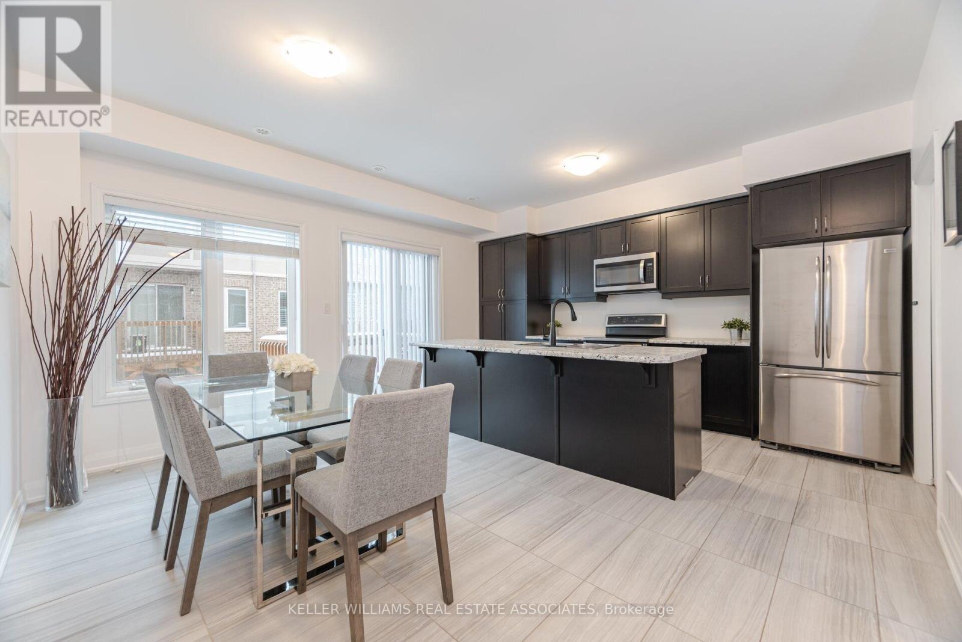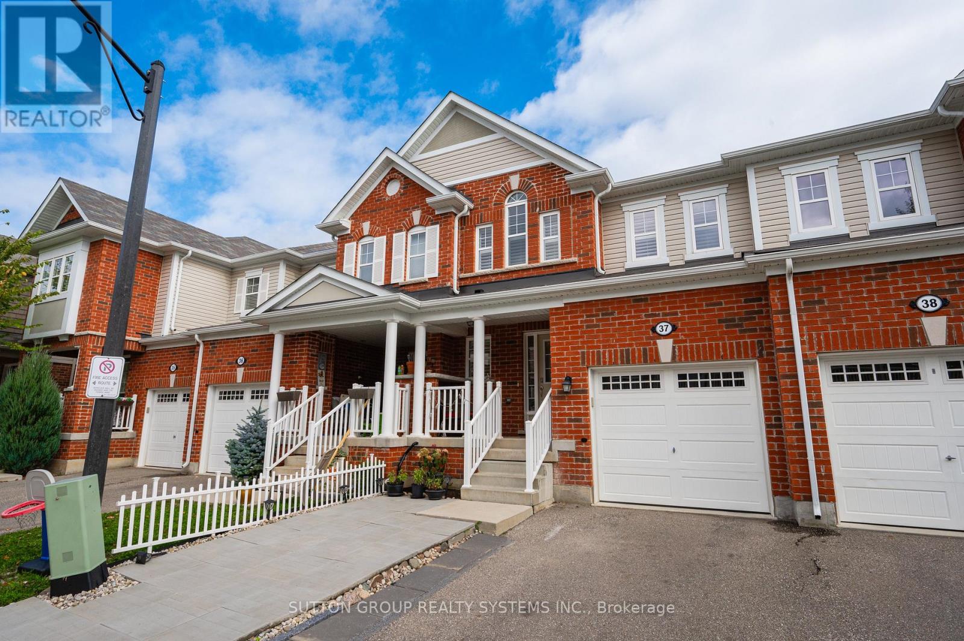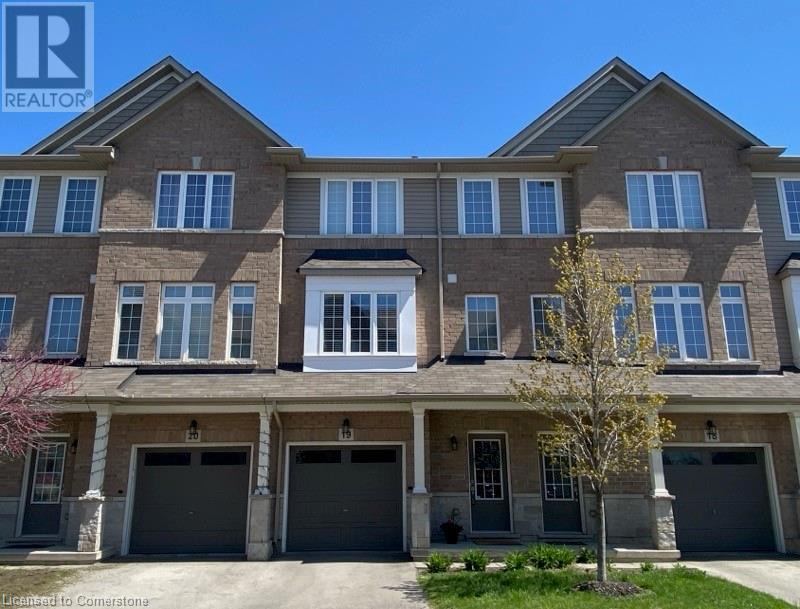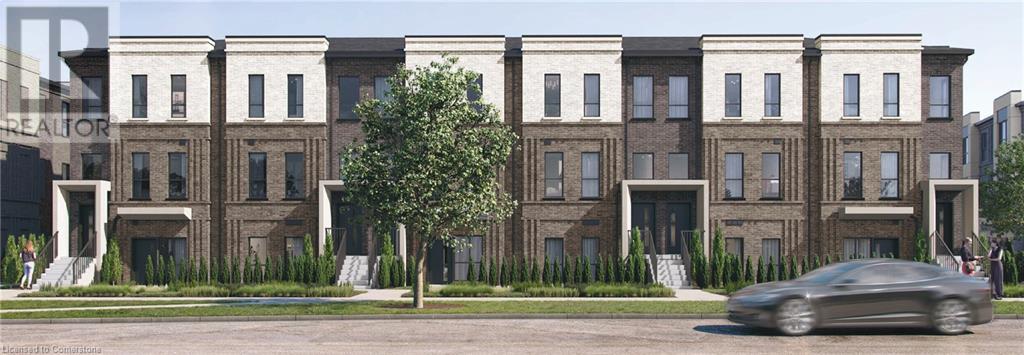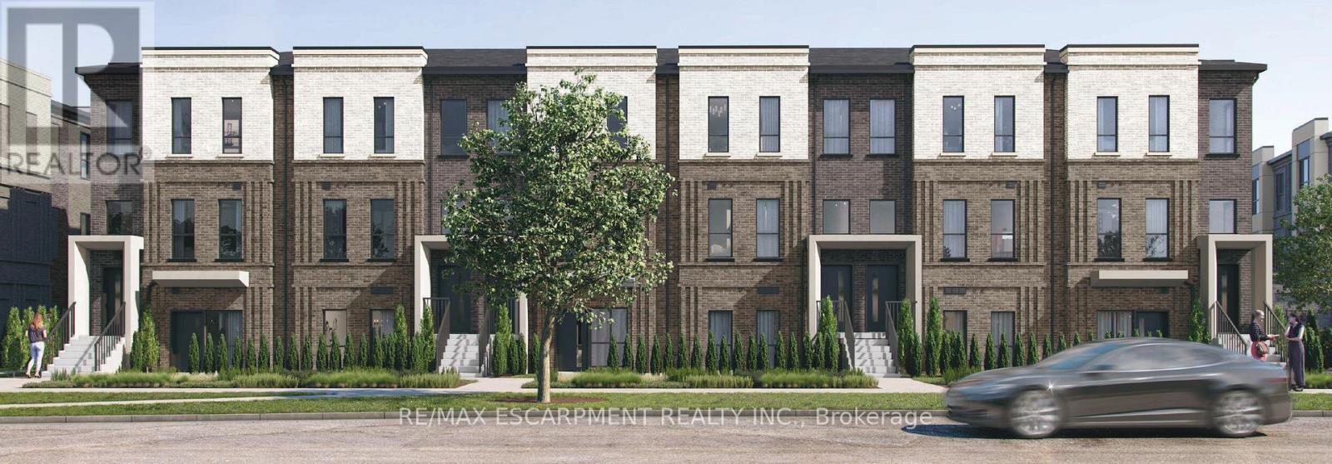Free account required
Unlock the full potential of your property search with a free account! Here's what you'll gain immediate access to:
- Exclusive Access to Every Listing
- Personalized Search Experience
- Favorite Properties at Your Fingertips
- Stay Ahead with Email Alerts
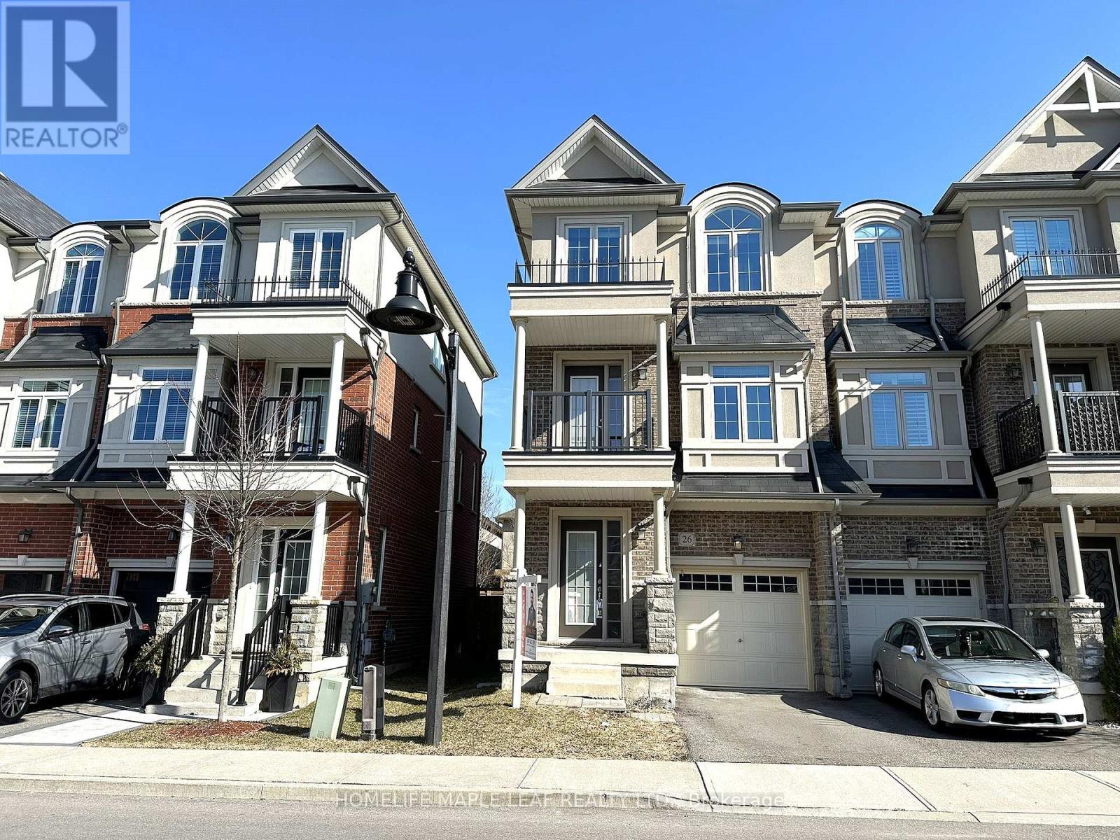

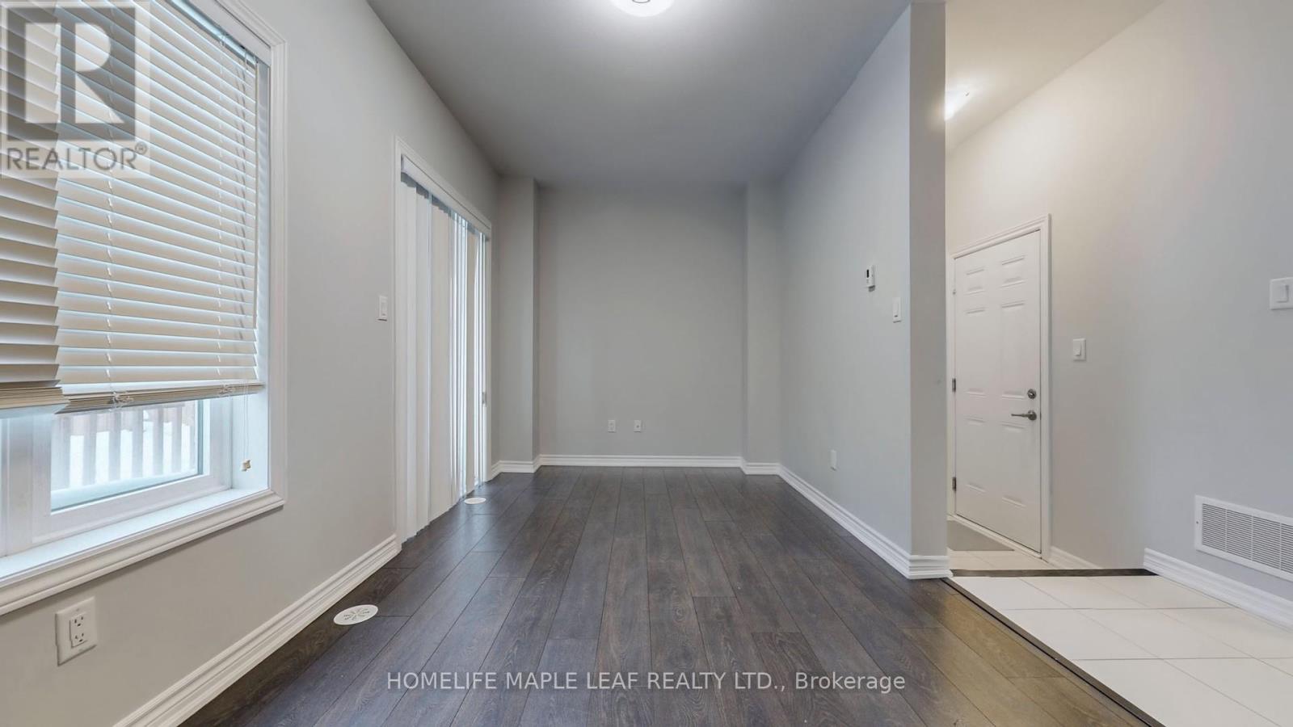
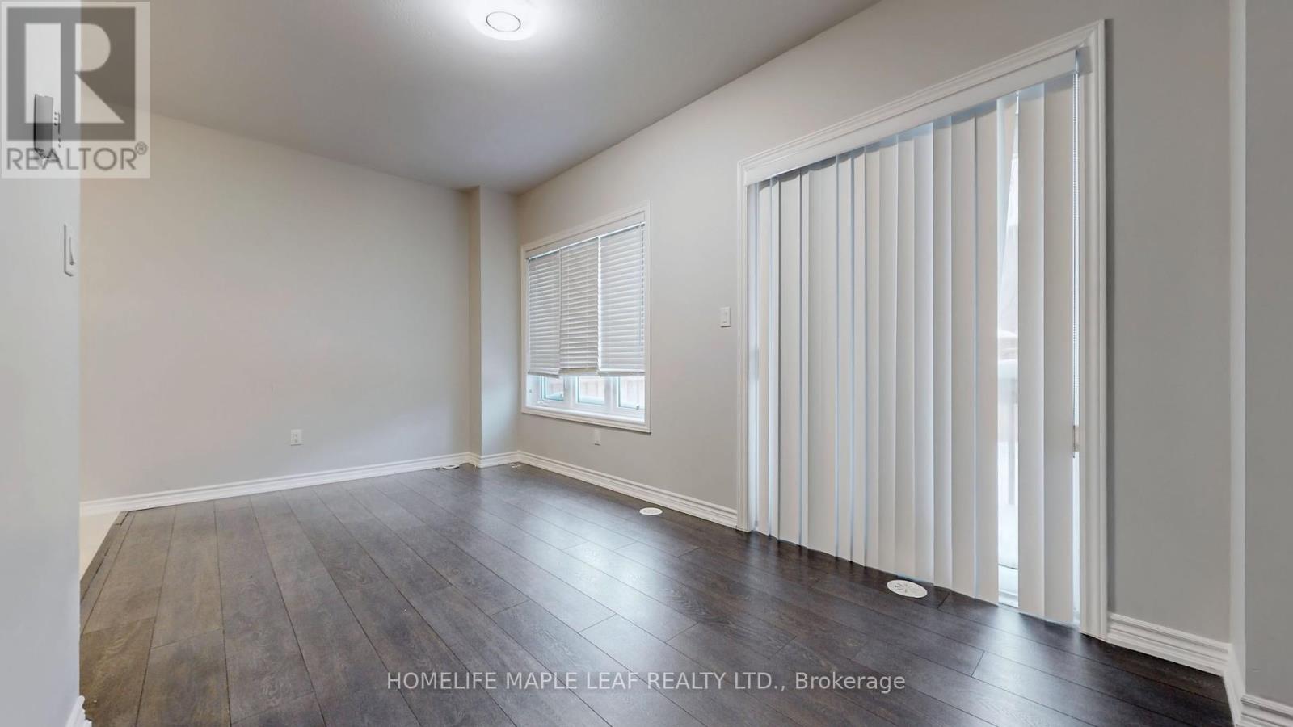
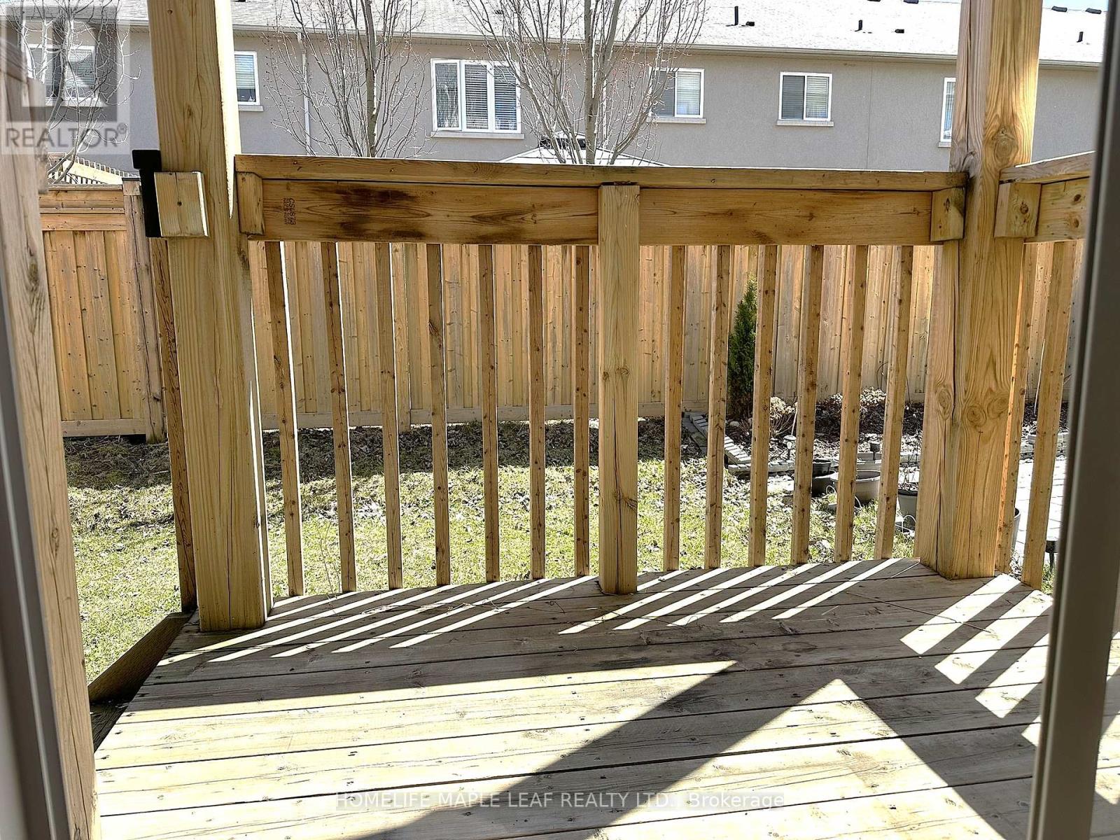
$929,999
26 BORERS CREEK CIRCLE
Hamilton, Ontario, Ontario, L8B1W3
MLS® Number: X12076016
Property description
Welcome to the OPEN HOUSE on Saturday 3rd MAY from 2:30 to 5 pm. End-unit NW-facing Townhouse with clear views and filled with Natural lights. The house offers 3-storey open concept living space plus basement with Cold Cellar, 2 Balconies & Deck. Recreation room on the ground floor with access to the backyard could make it an office or studio. The Main Floor has Living space, a separate family room, a Kitchen with Stainless Steel Appliances and access to the Deck. The Upper Floor includes 3 Beds + 2 Baths and a Laundry, including a Master bed with a balcony and walk-in closet. Laminate Floor throughout except stairs. Full-size garage, which can accommodate one car + storage space. The Tankless water, HRV unit, & Heat Collector coil help reduce the bills. The Unit has POTL Fees of $89.68/M. Visit the Virtual Tour for more details.
Building information
Type
*****
Age
*****
Appliances
*****
Basement Development
*****
Basement Type
*****
Construction Style Attachment
*****
Cooling Type
*****
Exterior Finish
*****
Flooring Type
*****
Foundation Type
*****
Half Bath Total
*****
Heating Fuel
*****
Heating Type
*****
Size Interior
*****
Stories Total
*****
Utility Water
*****
Land information
Amenities
*****
Sewer
*****
Size Depth
*****
Size Frontage
*****
Size Irregular
*****
Size Total
*****
Surface Water
*****
Rooms
Ground level
Recreational, Games room
*****
Upper Level
Bedroom 2
*****
Primary Bedroom
*****
Laundry room
*****
Bathroom
*****
Bathroom
*****
Bedroom 3
*****
Main level
Family room
*****
Kitchen
*****
Bathroom
*****
Dining room
*****
Media
*****
Basement
Cold room
*****
Utility room
*****
Ground level
Recreational, Games room
*****
Upper Level
Bedroom 2
*****
Primary Bedroom
*****
Laundry room
*****
Bathroom
*****
Bathroom
*****
Bedroom 3
*****
Main level
Family room
*****
Kitchen
*****
Bathroom
*****
Dining room
*****
Media
*****
Basement
Cold room
*****
Utility room
*****
Ground level
Recreational, Games room
*****
Upper Level
Bedroom 2
*****
Primary Bedroom
*****
Laundry room
*****
Bathroom
*****
Bathroom
*****
Bedroom 3
*****
Main level
Family room
*****
Kitchen
*****
Bathroom
*****
Dining room
*****
Media
*****
Basement
Cold room
*****
Utility room
*****
Ground level
Recreational, Games room
*****
Upper Level
Bedroom 2
*****
Primary Bedroom
*****
Laundry room
*****
Bathroom
*****
Bathroom
*****
Bedroom 3
*****
Main level
Family room
*****
Courtesy of HOMELIFE MAPLE LEAF REALTY LTD.
Book a Showing for this property
Please note that filling out this form you'll be registered and your phone number without the +1 part will be used as a password.
