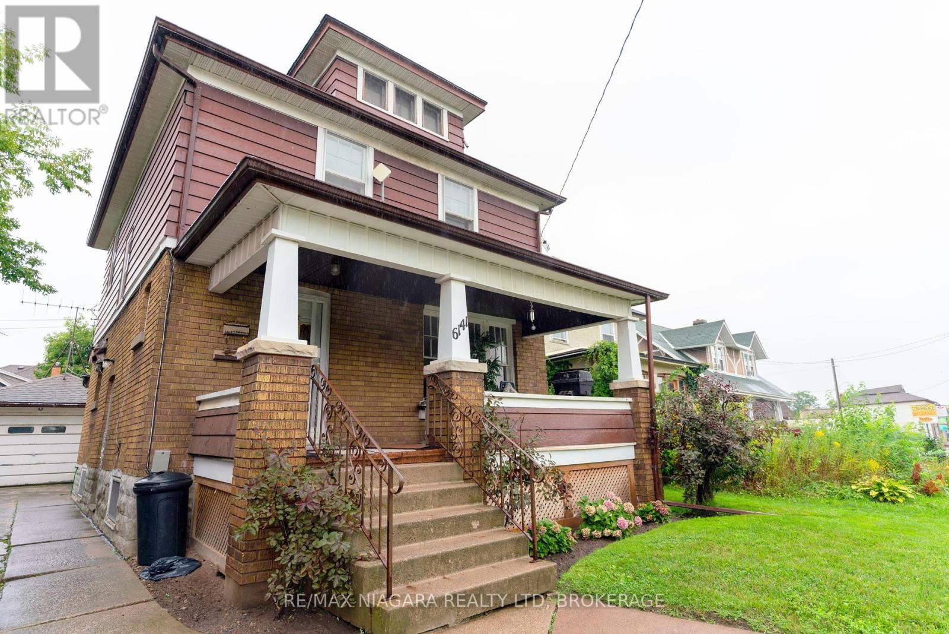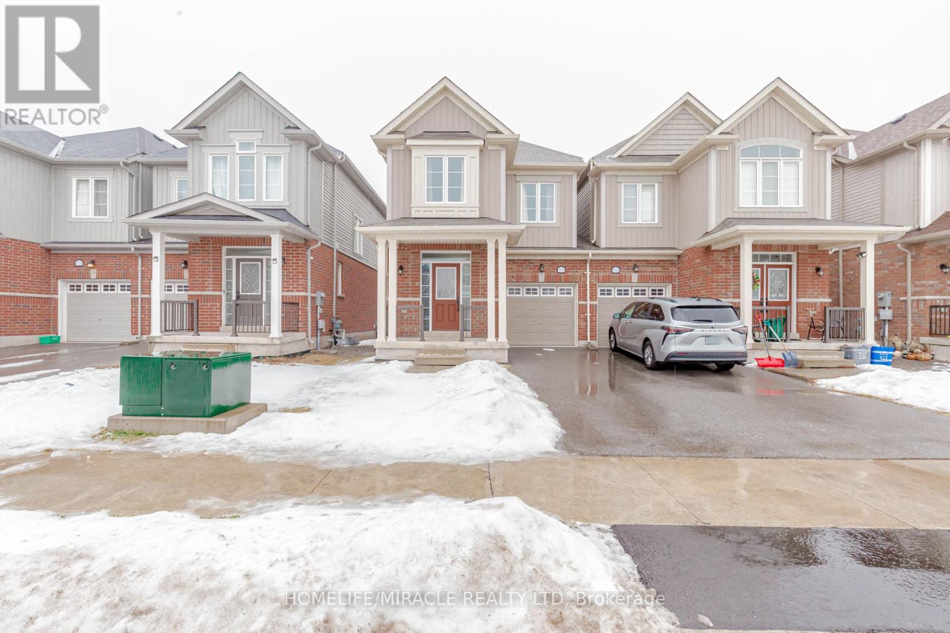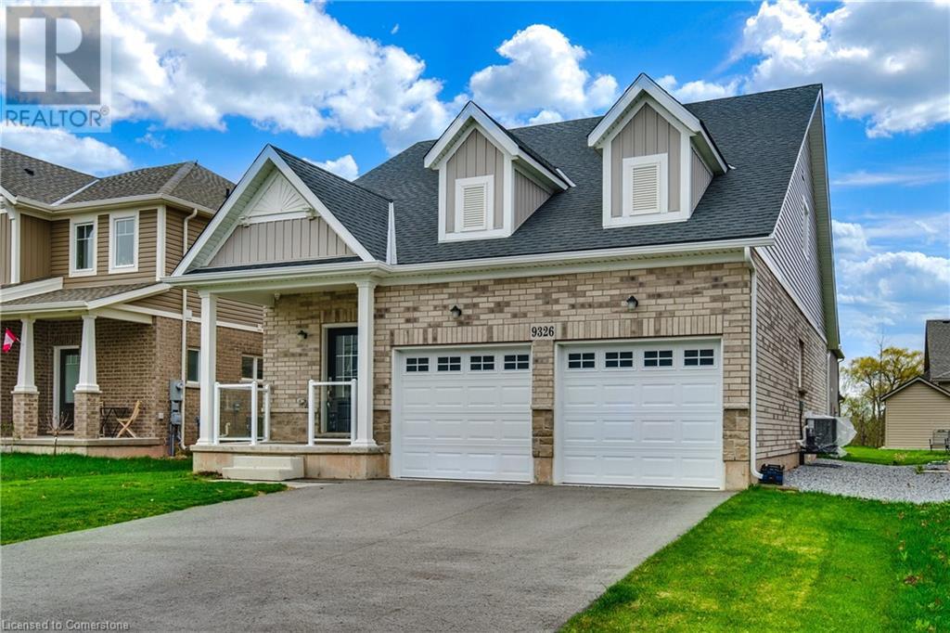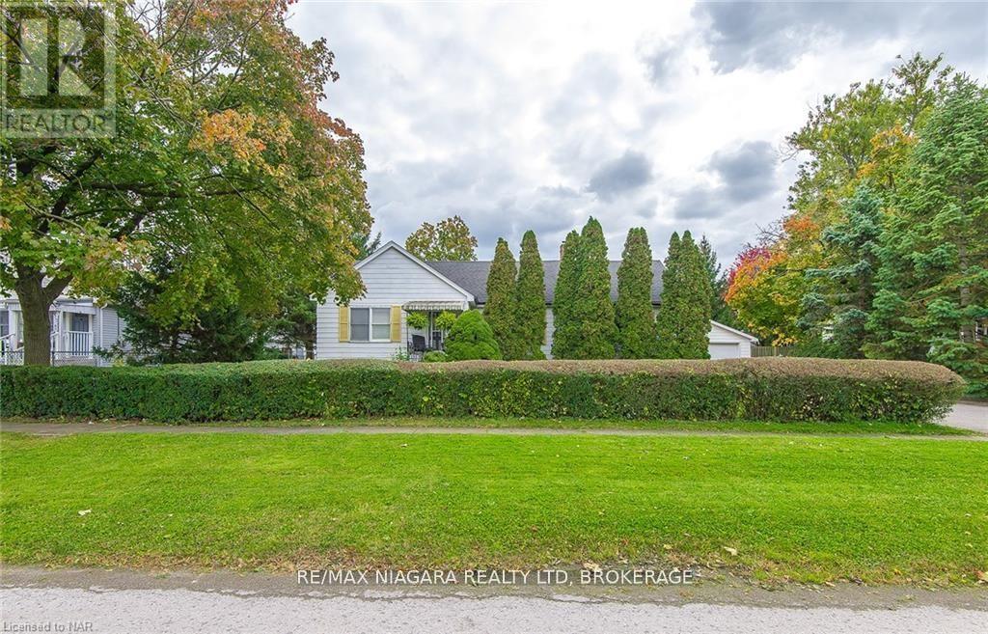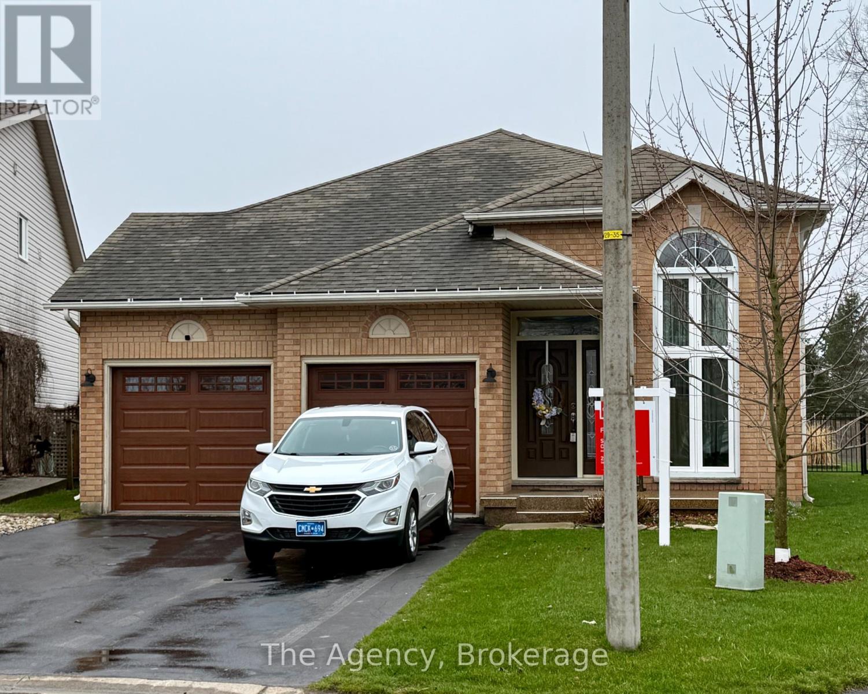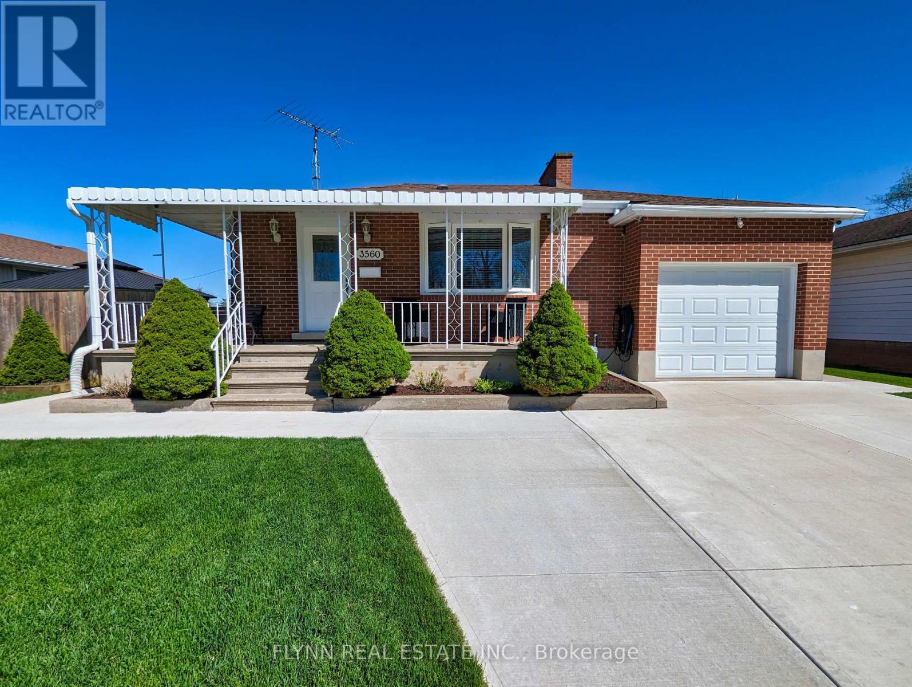Free account required
Unlock the full potential of your property search with a free account! Here's what you'll gain immediate access to:
- Exclusive Access to Every Listing
- Personalized Search Experience
- Favorite Properties at Your Fingertips
- Stay Ahead with Email Alerts
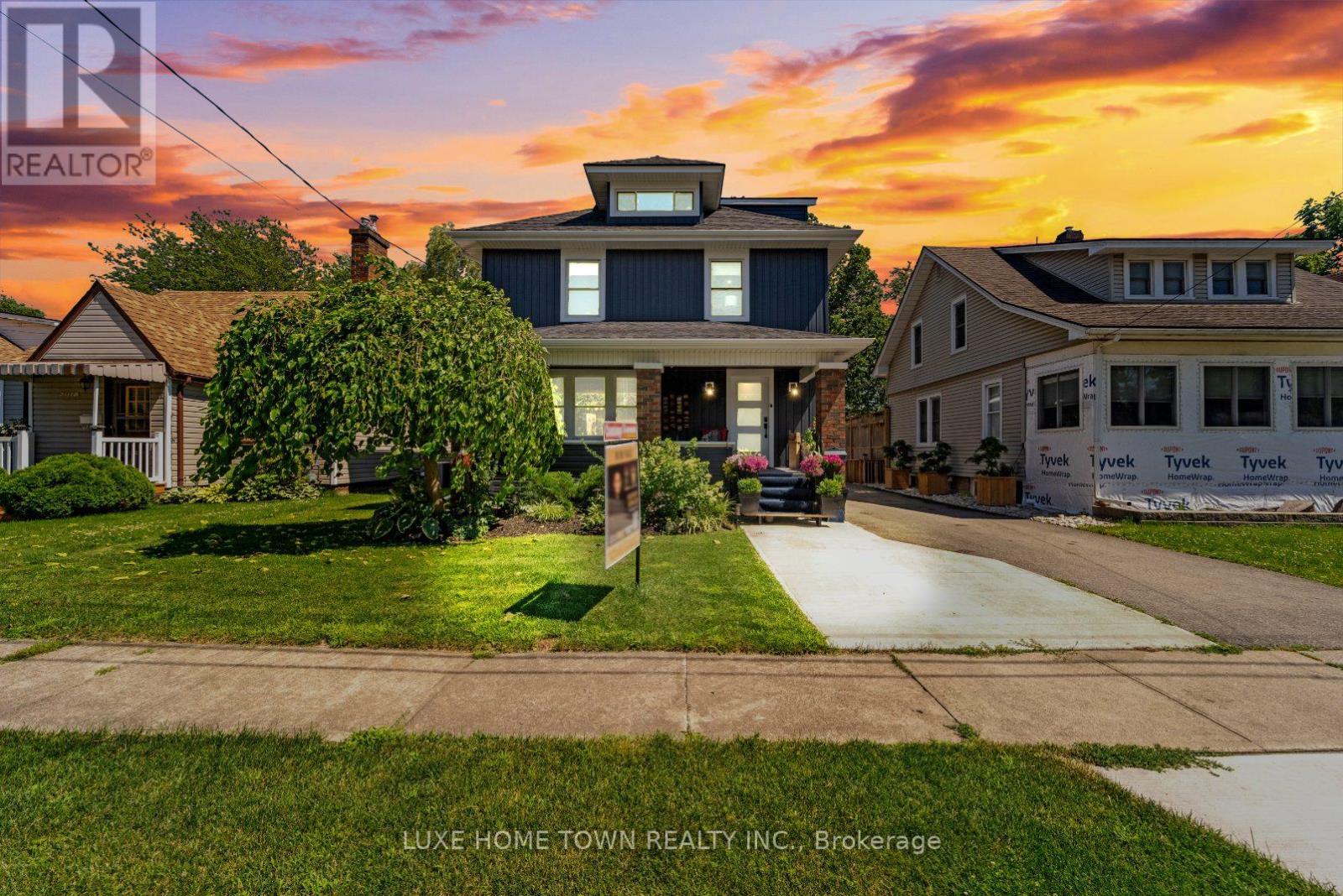

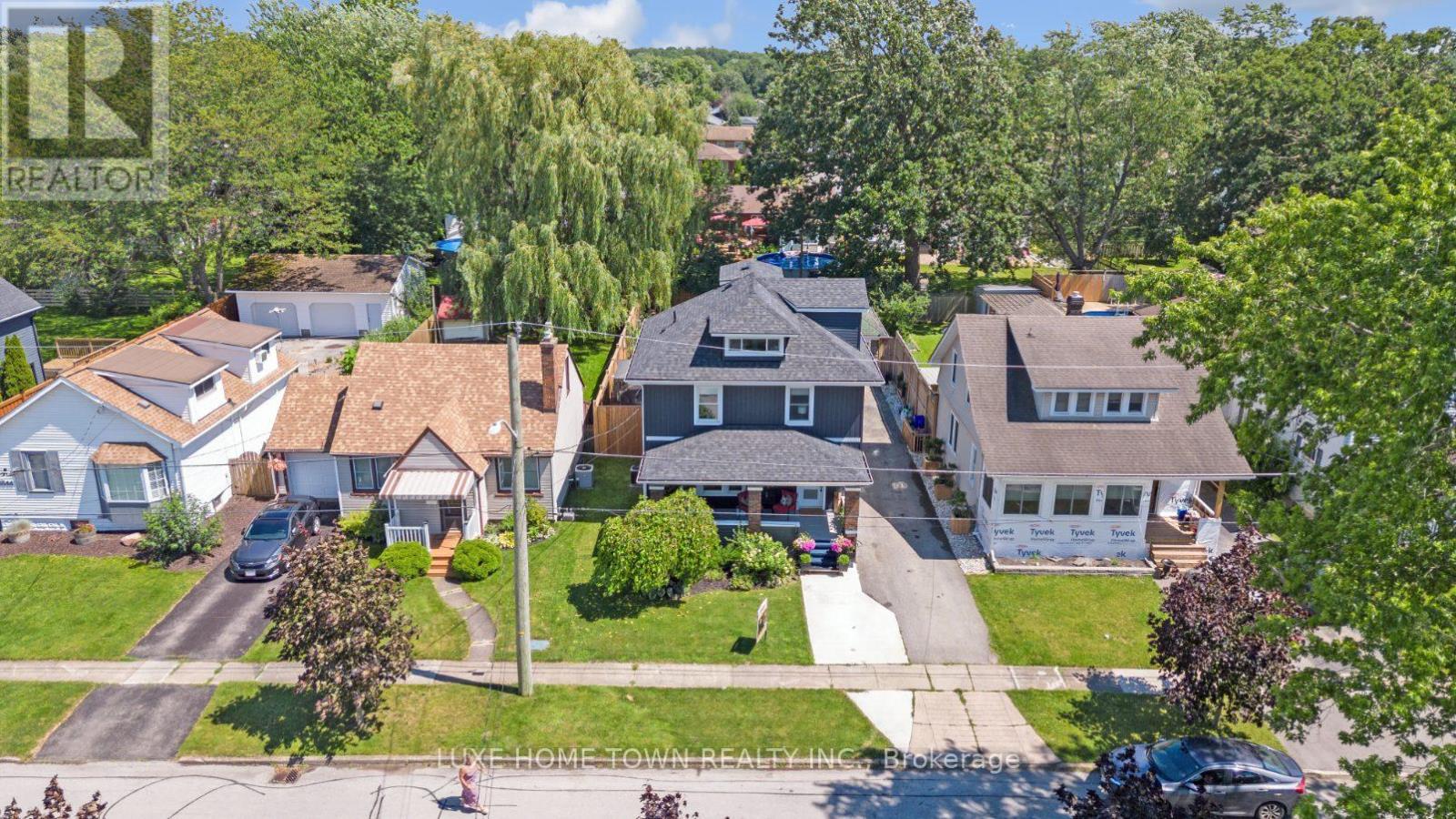

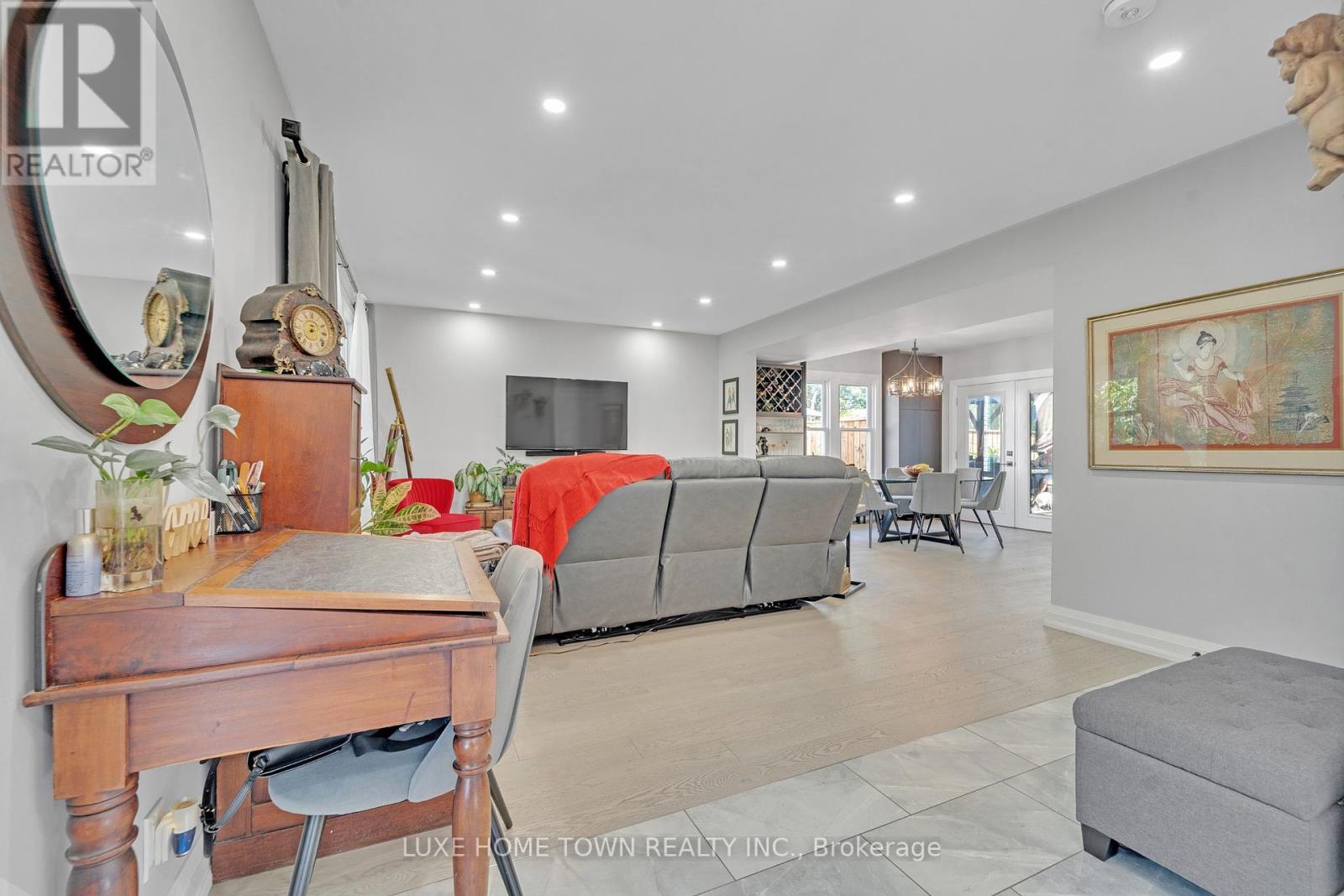
$820,000
3560 STRANG DRIVE
Niagara Falls, Ontario, Ontario, L2G6K4
MLS® Number: X12076034
Property description
Seller is open to providing vendor take-back (VTB) financing for a minimum term of 2 years. Location, location, location! Perfect for first-time home buyers! Welcome to this stunning two-story property, brimming with attractive features. This home masterfully blends modern amenities with eco-friendly design, nestled in a prime location near the Niagara River and downtown core. The open floor plan, designer kitchen, and spacious backyard deck create the perfect environment for entertaining and family gatherings. With three generously sized bedrooms, the potential for a fourth in the loft area, and the option to transform the double-sized garage into an apartment or in-law suite, the living arrangements are incredibly flexible. Situated close to Cummington Square, Kingsbridge Park, and Riverview Park, this home offers both convenience and charm. The easy highway access to Toronto, Niagara Falls, and Buffalo makes commuting a breeze. This exceptional home truly offers an unparalleled living experience in a fantastic community that is perfect for everyone, including those looking to retire. it's a remarkable home with a lot to offer!
Building information
Type
*****
Appliances
*****
Basement Type
*****
Construction Style Attachment
*****
Cooling Type
*****
Exterior Finish
*****
Flooring Type
*****
Foundation Type
*****
Half Bath Total
*****
Heating Fuel
*****
Heating Type
*****
Size Interior
*****
Stories Total
*****
Utility Water
*****
Land information
Amenities
*****
Fence Type
*****
Sewer
*****
Size Depth
*****
Size Frontage
*****
Size Irregular
*****
Size Total
*****
Surface Water
*****
Rooms
Main level
Dining room
*****
Kitchen
*****
Mud room
*****
Living room
*****
Third level
Family room
*****
Second level
Bathroom
*****
Bedroom 3
*****
Bedroom 2
*****
Primary Bedroom
*****
Laundry room
*****
Bathroom
*****
Main level
Dining room
*****
Kitchen
*****
Mud room
*****
Living room
*****
Third level
Family room
*****
Second level
Bathroom
*****
Bedroom 3
*****
Bedroom 2
*****
Primary Bedroom
*****
Laundry room
*****
Bathroom
*****
Main level
Dining room
*****
Kitchen
*****
Mud room
*****
Living room
*****
Third level
Family room
*****
Second level
Bathroom
*****
Bedroom 3
*****
Bedroom 2
*****
Primary Bedroom
*****
Laundry room
*****
Bathroom
*****
Main level
Dining room
*****
Kitchen
*****
Mud room
*****
Living room
*****
Third level
Family room
*****
Second level
Bathroom
*****
Bedroom 3
*****
Bedroom 2
*****
Primary Bedroom
*****
Laundry room
*****
Bathroom
*****
Main level
Dining room
*****
Kitchen
*****
Mud room
*****
Living room
*****
Third level
Family room
*****
Second level
Bathroom
*****
Courtesy of LUXE HOME TOWN REALTY INC.
Book a Showing for this property
Please note that filling out this form you'll be registered and your phone number without the +1 part will be used as a password.
