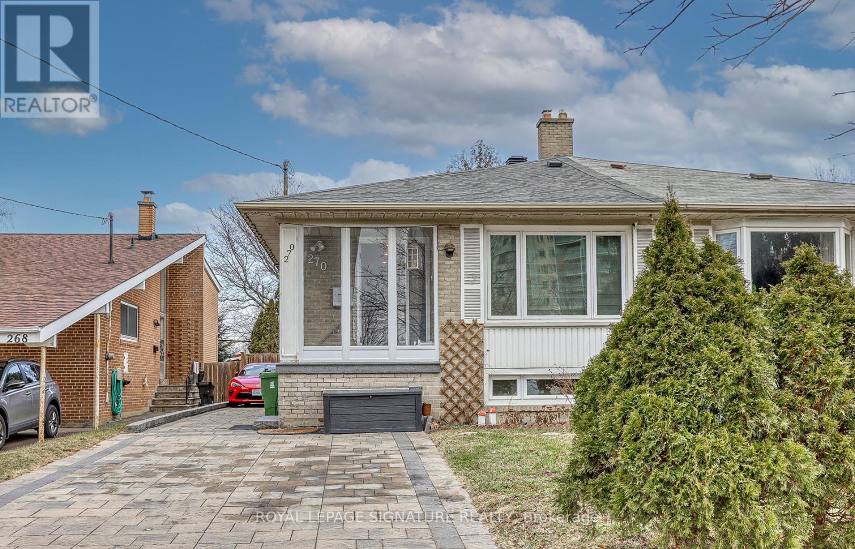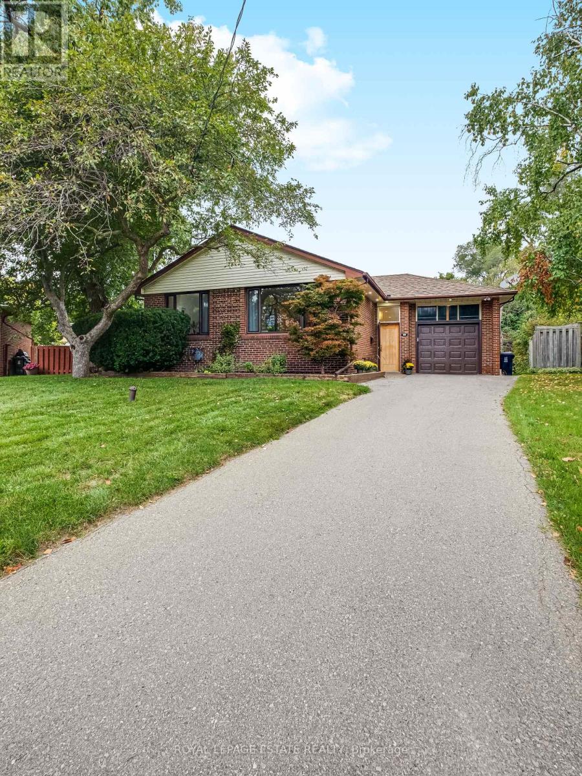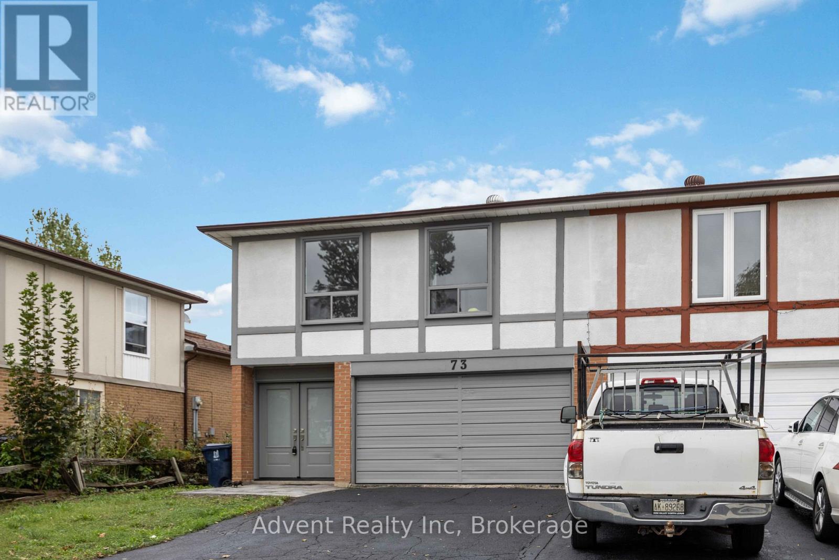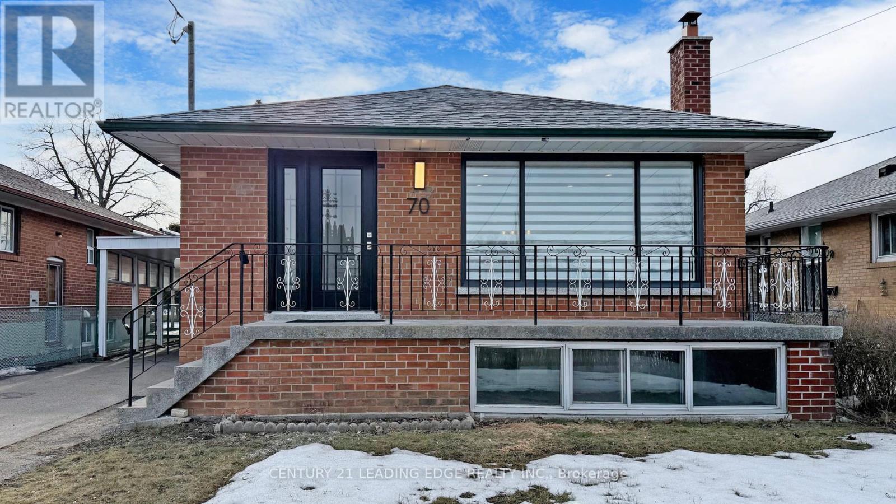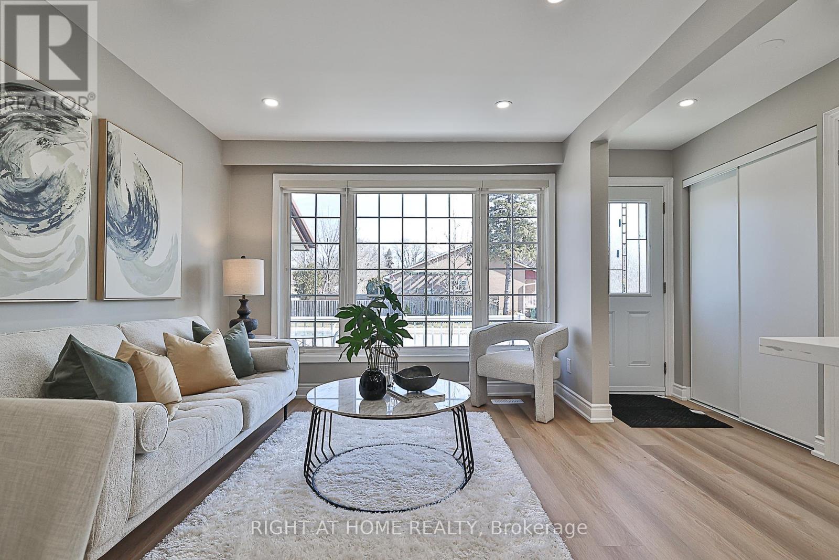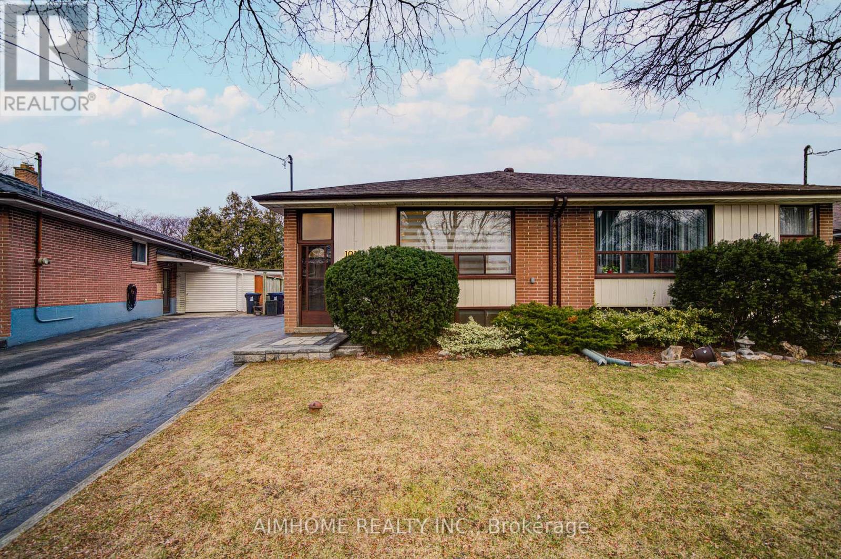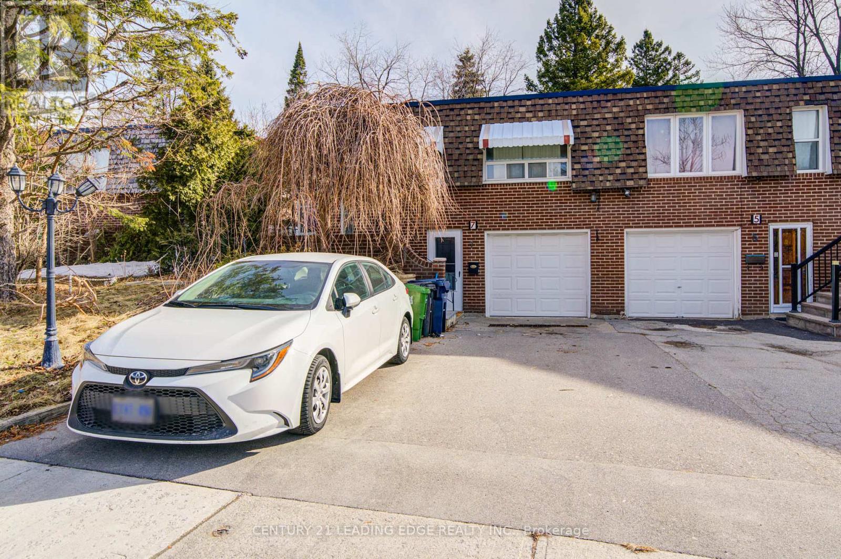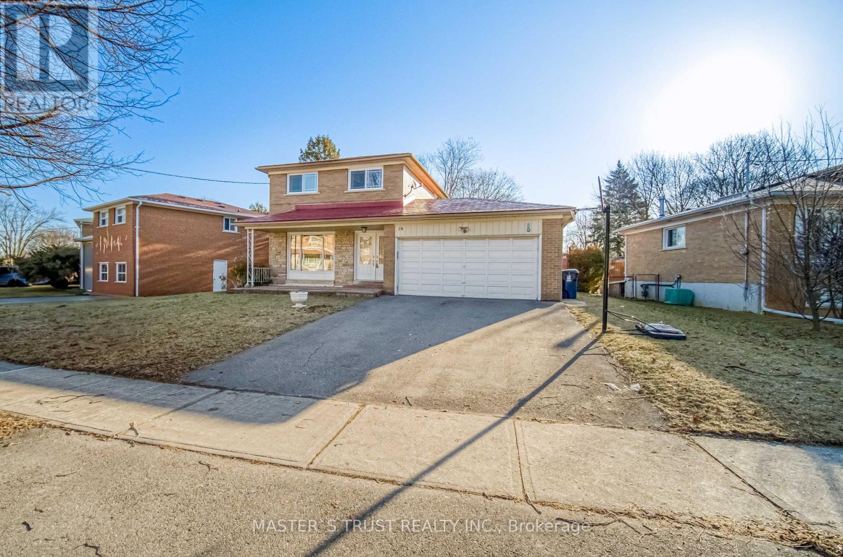Free account required
Unlock the full potential of your property search with a free account! Here's what you'll gain immediate access to:
- Exclusive Access to Every Listing
- Personalized Search Experience
- Favorite Properties at Your Fingertips
- Stay Ahead with Email Alerts

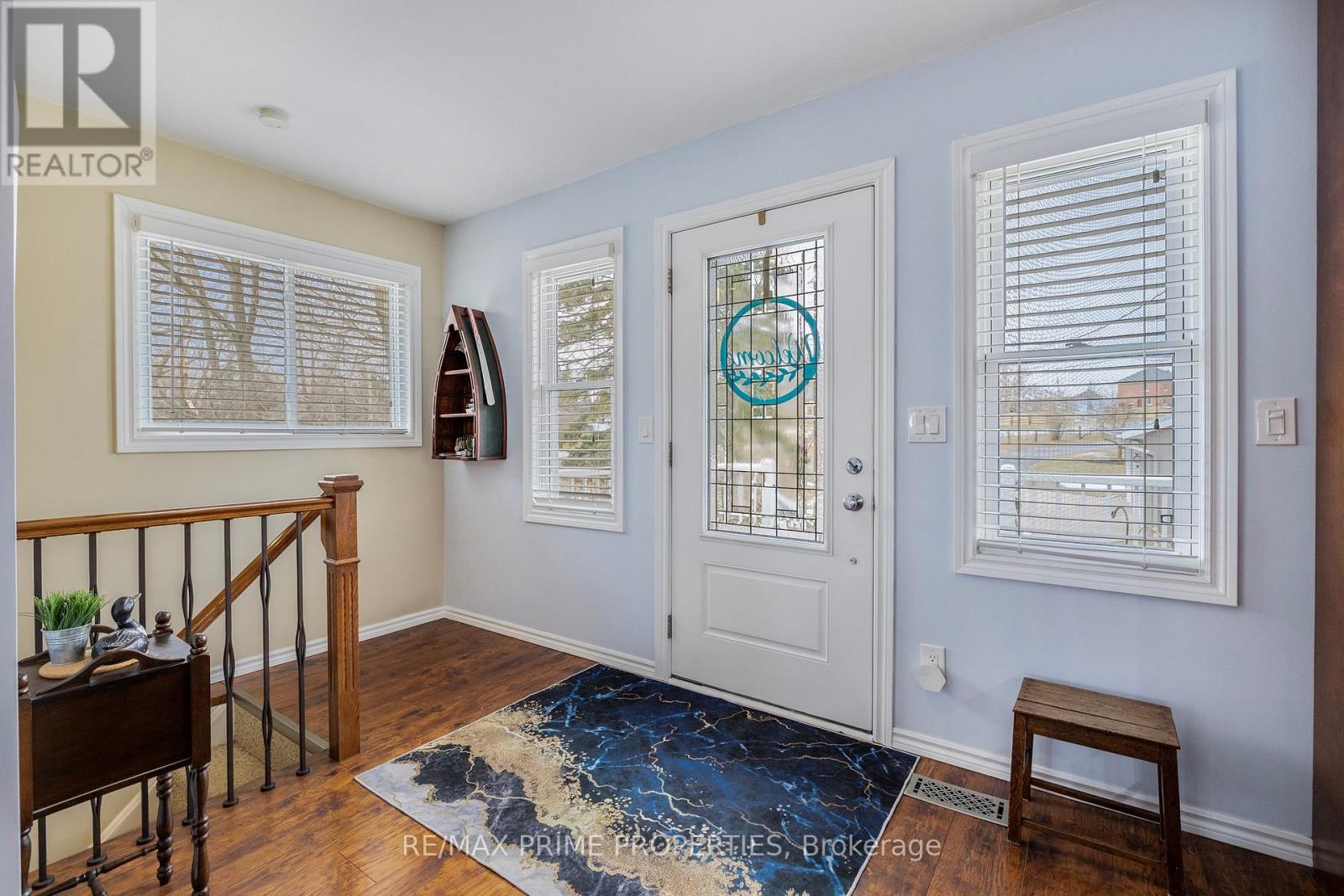


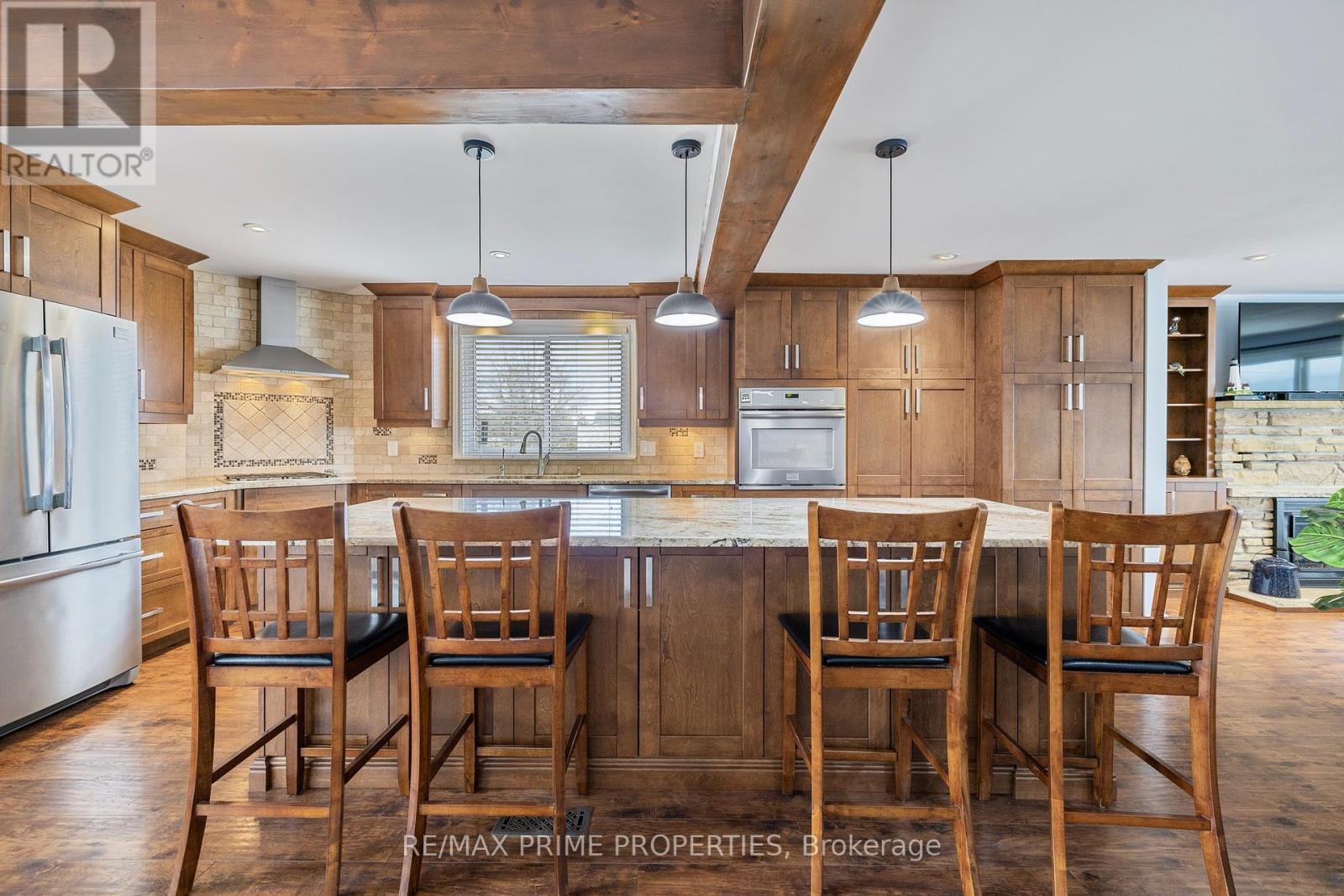
$1,299,900
102 FENELON DR DRIVE
Kawartha Lakes, Ontario, Ontario, M3A3K6
MLS® Number: X12076914
Property description
Stunning 4-Season Home on Sturgeon Lake in a Quiet Community This beautifully designed open-concept home features 2 bedrooms upstairs and 3 downstairs, with a finished basement and walk-out to a yard with a saltwater hot tub. The gourmet kitchen boasts a stunning 12-foot granite island, perfect for entertaining. Enjoy a private 14x20 boathouse with a remote-operated 80 ft railway and electric awning. The 2.5-car garage is insulated, propane-heated, and boasts a metal roof. Two garden sheds provide additional storage space, while a lake pumphouse ensures easy watering for your gardens. A 56 ft aluminum/cedar dock offers direct lake access. Additional highlights include a Nortec 3-season sunroom, custom stone fireplace with river rock shoreline wall, and more. Nestled in a quiet community, this home is the perfect blend of comfort, tranquility, and luxury. Up stairs fireplace is an electric insert and can be converted back to wood burning. Basement bathroom features a jacuzzi tub. Also a reverse osmosis water system.
Building information
Type
*****
Age
*****
Amenities
*****
Appliances
*****
Architectural Style
*****
Basement Features
*****
Basement Type
*****
Construction Style Attachment
*****
Cooling Type
*****
Exterior Finish
*****
Fireplace Present
*****
FireplaceTotal
*****
Foundation Type
*****
Heating Fuel
*****
Heating Type
*****
Size Interior
*****
Stories Total
*****
Utility Water
*****
Land information
Access Type
*****
Sewer
*****
Size Depth
*****
Size Frontage
*****
Size Irregular
*****
Size Total
*****
Rooms
Main level
Bedroom
*****
Primary Bedroom
*****
Kitchen
*****
Dining room
*****
Living room
*****
Den
*****
Laundry room
*****
Basement
Bedroom
*****
Bedroom
*****
Bedroom
*****
Main level
Bedroom
*****
Primary Bedroom
*****
Kitchen
*****
Dining room
*****
Living room
*****
Den
*****
Laundry room
*****
Basement
Bedroom
*****
Bedroom
*****
Bedroom
*****
Main level
Bedroom
*****
Primary Bedroom
*****
Kitchen
*****
Dining room
*****
Living room
*****
Den
*****
Laundry room
*****
Basement
Bedroom
*****
Bedroom
*****
Bedroom
*****
Courtesy of RE/MAX PRIME PROPERTIES
Book a Showing for this property
Please note that filling out this form you'll be registered and your phone number without the +1 part will be used as a password.
