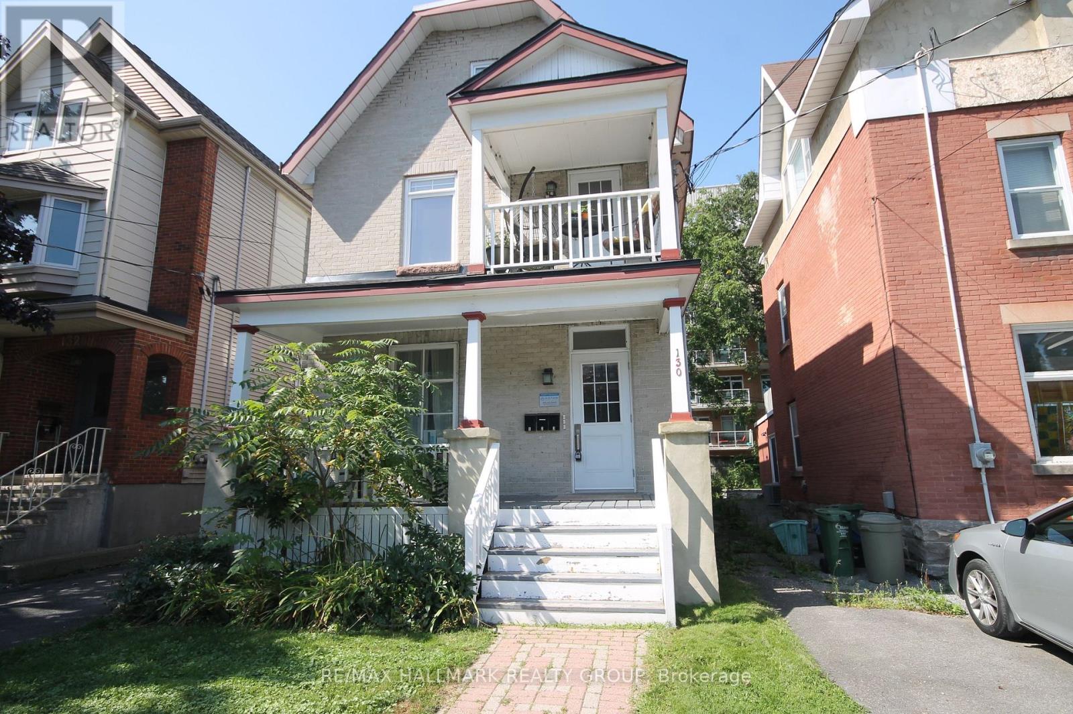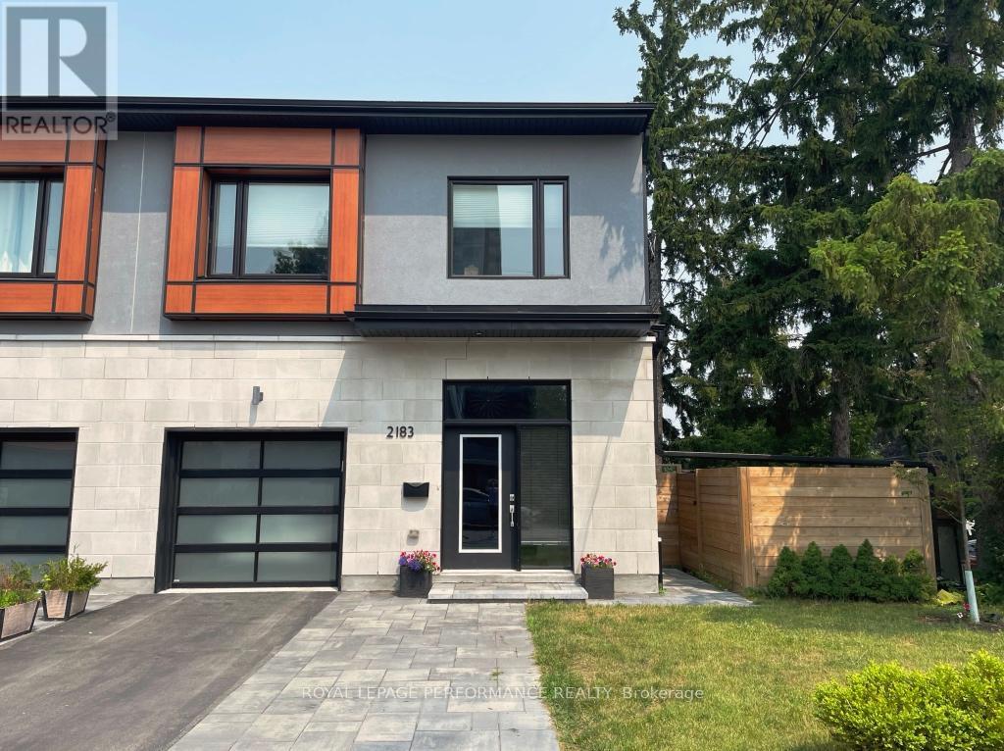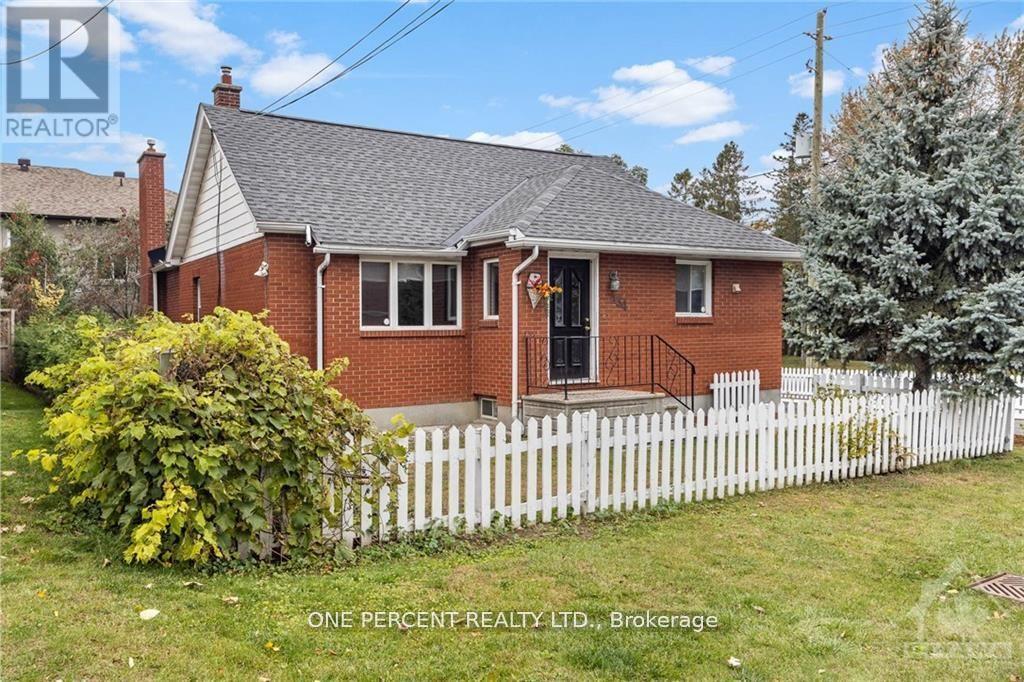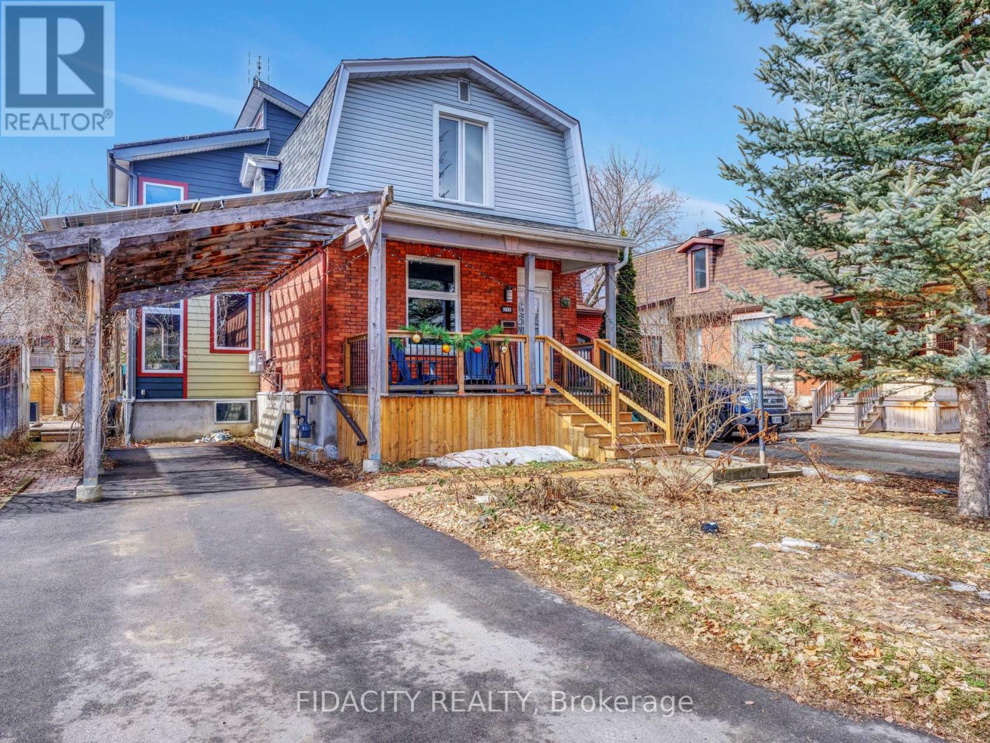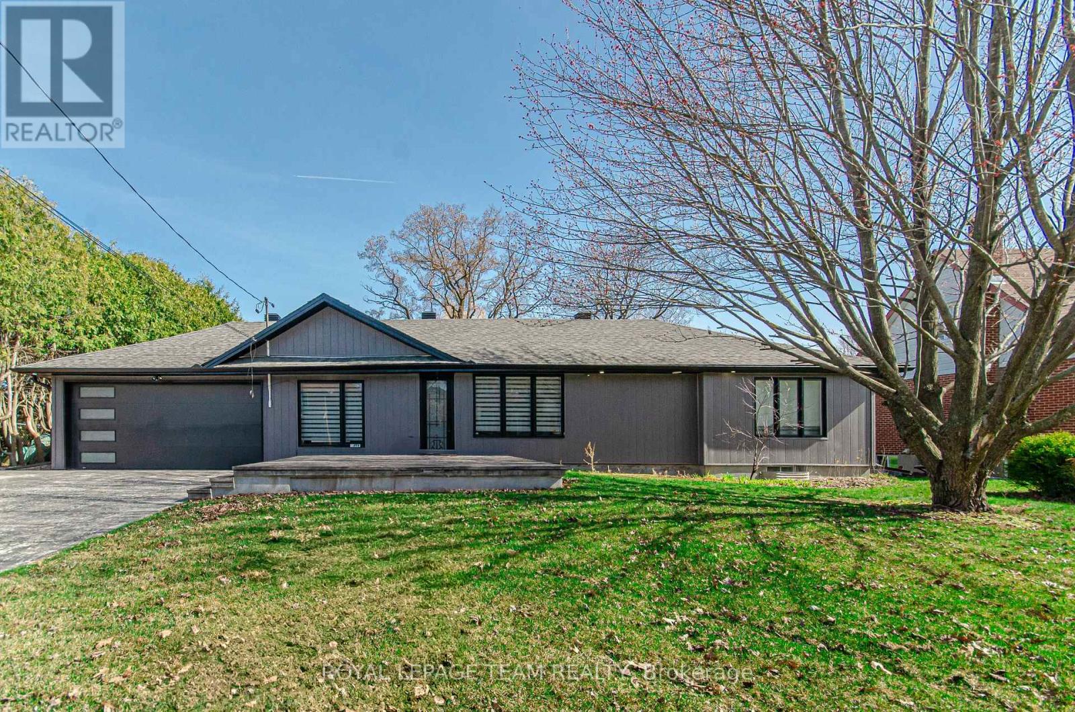Free account required
Unlock the full potential of your property search with a free account! Here's what you'll gain immediate access to:
- Exclusive Access to Every Listing
- Personalized Search Experience
- Favorite Properties at Your Fingertips
- Stay Ahead with Email Alerts

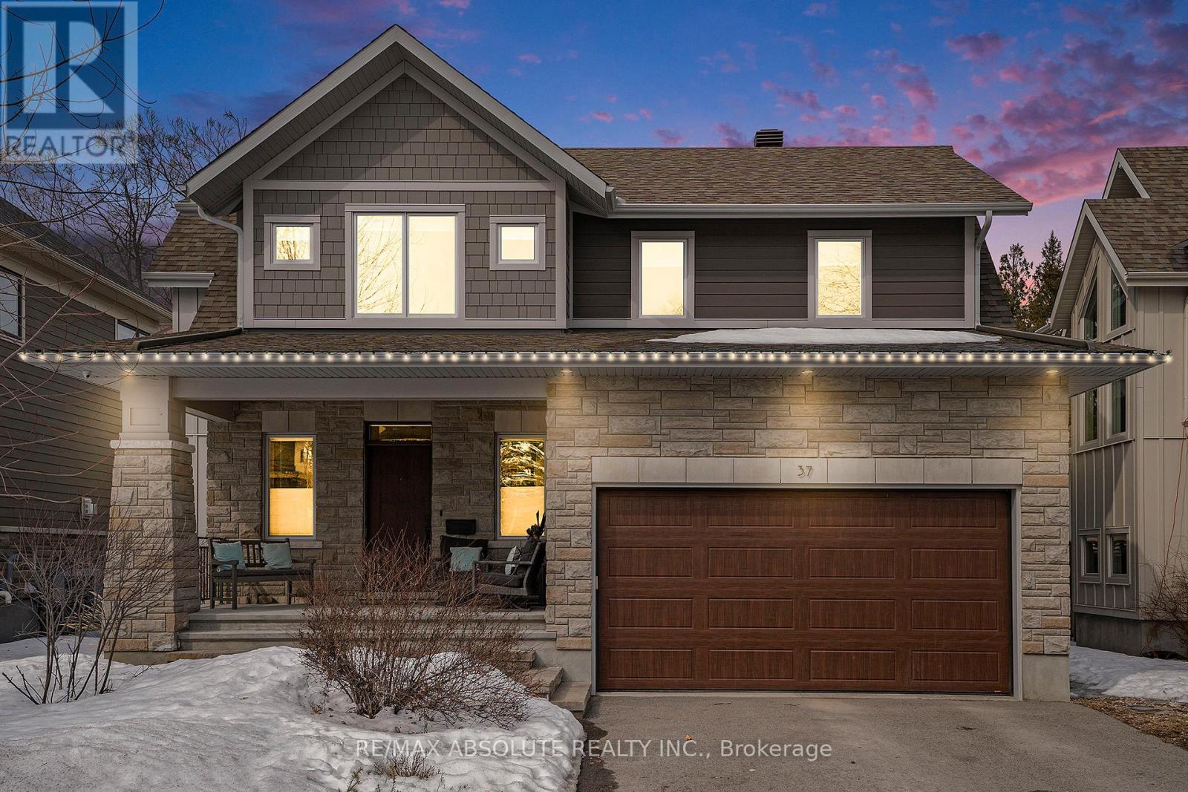
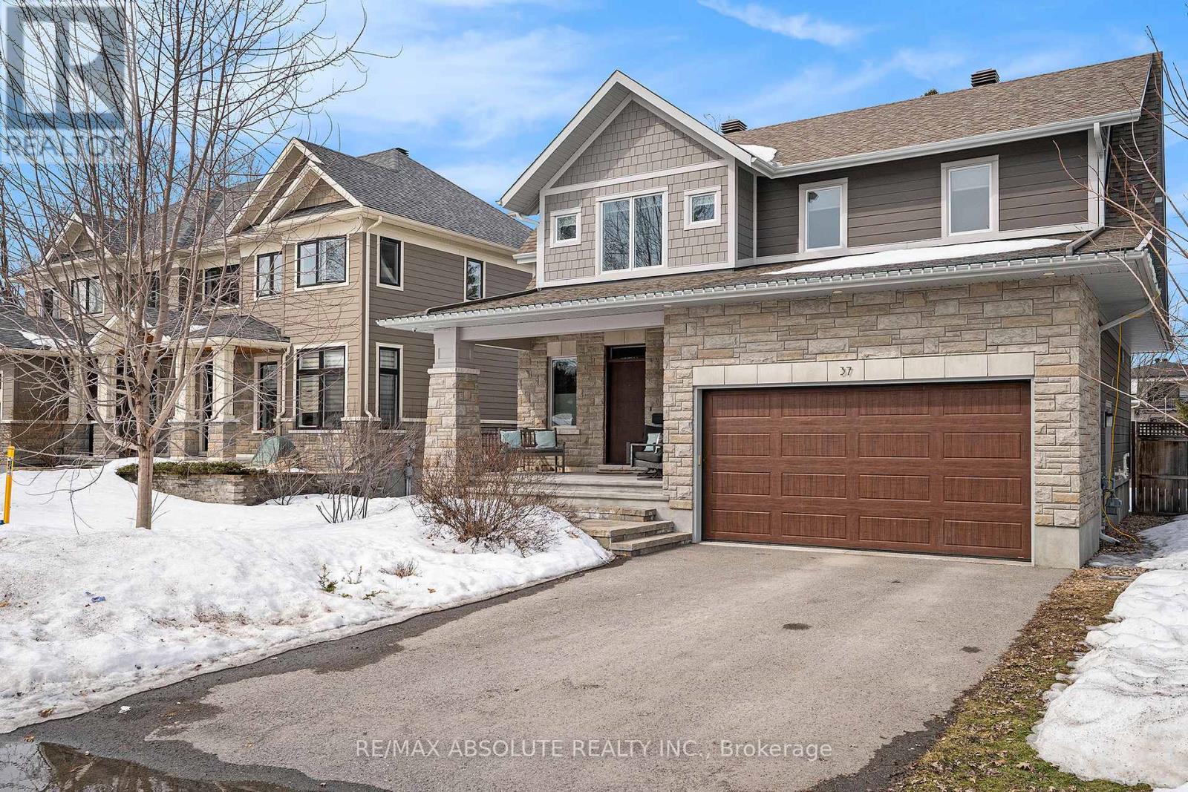
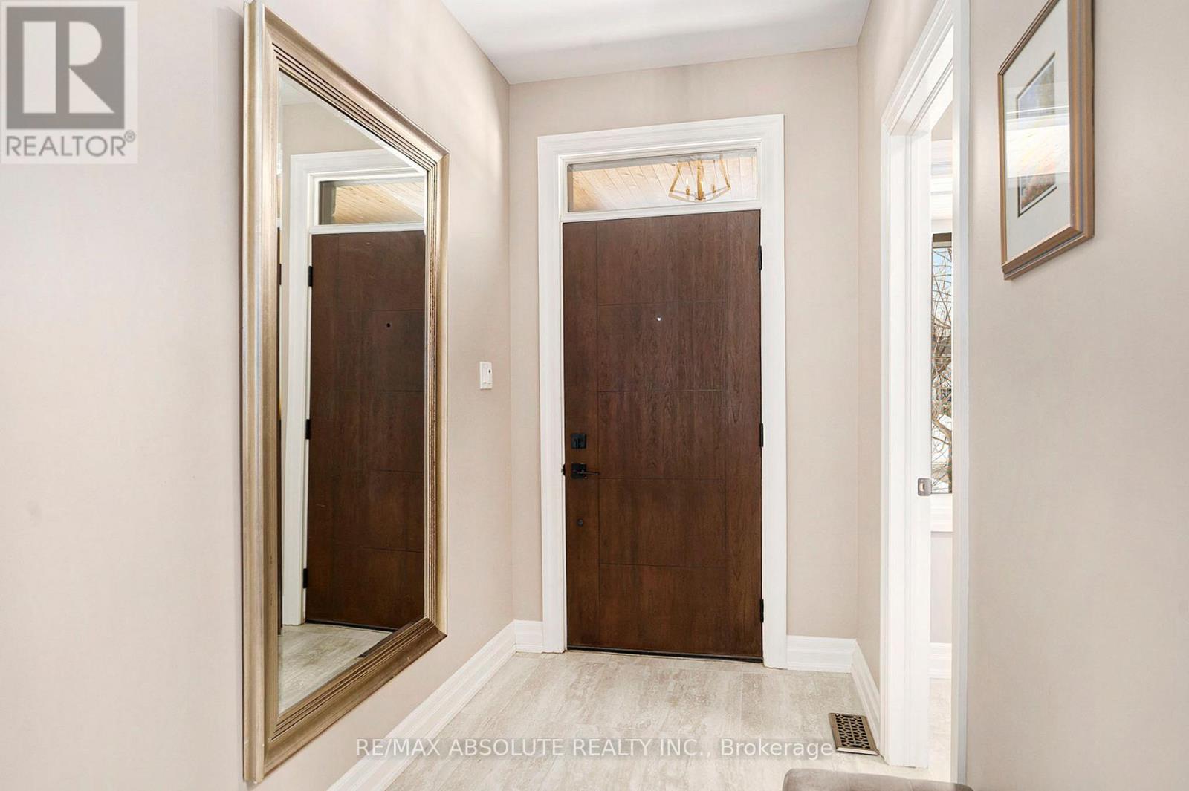
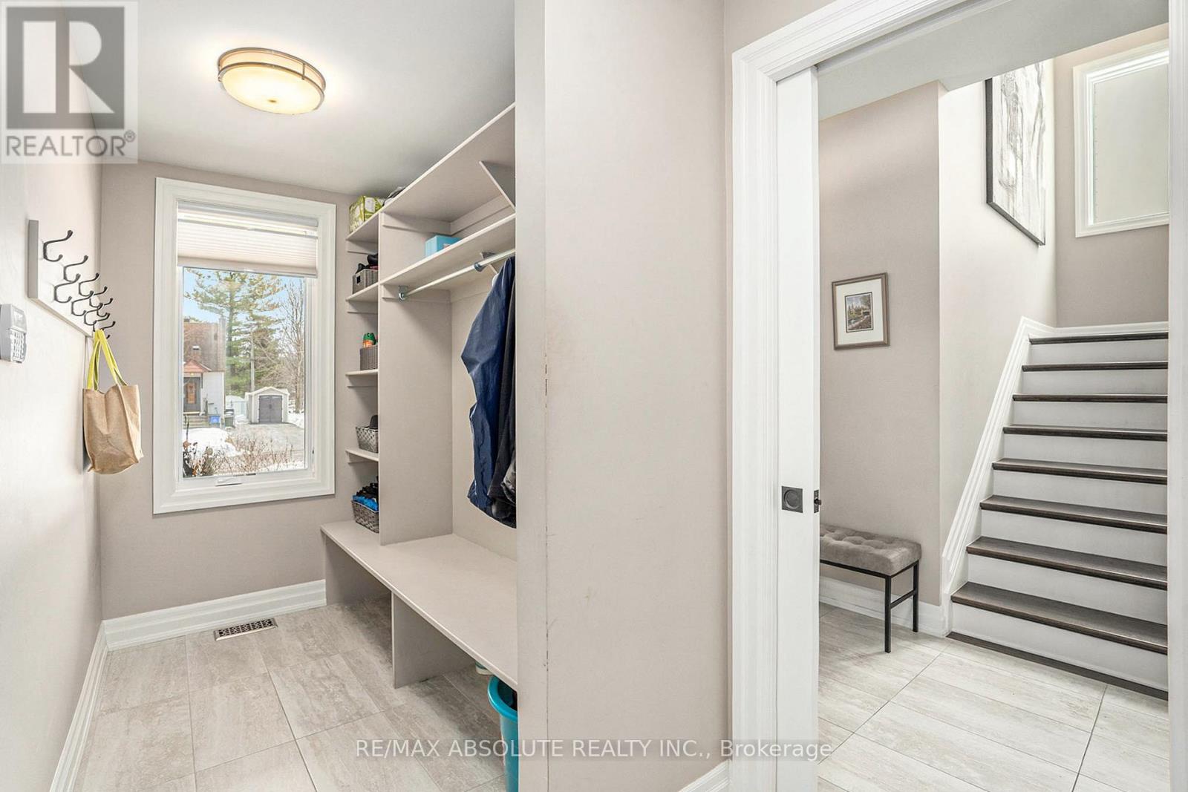
$1,289,900
37 ST. CLAIRE AVENUE
Ottawa, Ontario, Ontario, K2G2A1
MLS® Number: X12076933
Property description
A luxurious custom-built family home with impeccable finishes, in one of Ottawa's most coveted communities, St Claire Gardens. Enter the home to 9' ceilings, a walk-in coat closet, 5 "oak wood floors, modern details, & floor to ceiling windows. Separate walk in mudroom entrance from the double car garage, with extra storage space for your growing family. First level boasts a dedicated open concept living/dining, a huge breakfast bar, and plenty of prep space in the open kitchen space. Luxurious granite island with oversized countertops that fts 5 barstools, makes hosting a dream. Top-notch appliances include stainless steel fridge, with gas stove, hoodfan and dishwasher. Separate Walk in butler's pantry with a hideaway pocket door w custom glass inlay, leads to your coffee/ breakfast station and plenty of additional storage. Bar niche in main floor kitchen area to conveniently serve your guests. The first level has a bonus sunroom with heated ceramic floors, over-looking over the expansive low-maintenance yard with Astro turf that was professionally installed. Partly fenced yard, easily divided from 35, with the posts still under the turf. Backyard features trees, a storage shed & plenty of play space. Second level boasts a luxe primary bedroom w/ walk-in closet, spa-like en-suite w/ glass walk-in shower & quartz countertops, and a luxurious free standing tub. Two additional bedrooms w/ shared 4-piece bathroom. Separate bedroom level laundry room with cabinets & folding table, wash basin and heavy duty fold away drying rack. Finished lower level with a generous lounge, in-law suite can be easily incorporated using the bonus bedroom, and 2 piece bathroom with rough-in in for a shower. Near every amenity, the best schools & green spaces Walking distance to parks, schools (including Algonquin College), coffee shops, & groceries, while Byward Market & downtown core is just a 20 minute drive away. Furnace, AC, HWT, 2018.
Building information
Type
*****
Age
*****
Amenities
*****
Appliances
*****
Basement Development
*****
Basement Type
*****
Construction Style Attachment
*****
Cooling Type
*****
Exterior Finish
*****
Fireplace Present
*****
FireplaceTotal
*****
Fire Protection
*****
Foundation Type
*****
Half Bath Total
*****
Heating Fuel
*****
Heating Type
*****
Size Interior
*****
Stories Total
*****
Utility Water
*****
Land information
Landscape Features
*****
Sewer
*****
Size Depth
*****
Size Frontage
*****
Size Irregular
*****
Size Total
*****
Rooms
Main level
Mud room
*****
Pantry
*****
Kitchen
*****
Great room
*****
Dining room
*****
Foyer
*****
Living room
*****
Basement
Den
*****
Recreational, Games room
*****
Second level
Other
*****
Bathroom
*****
Primary Bedroom
*****
Bathroom
*****
Laundry room
*****
Bedroom
*****
Bedroom
*****
Main level
Mud room
*****
Pantry
*****
Kitchen
*****
Great room
*****
Dining room
*****
Foyer
*****
Living room
*****
Basement
Den
*****
Recreational, Games room
*****
Second level
Other
*****
Bathroom
*****
Primary Bedroom
*****
Bathroom
*****
Laundry room
*****
Bedroom
*****
Bedroom
*****
Main level
Mud room
*****
Pantry
*****
Kitchen
*****
Great room
*****
Dining room
*****
Foyer
*****
Living room
*****
Basement
Den
*****
Recreational, Games room
*****
Second level
Other
*****
Bathroom
*****
Primary Bedroom
*****
Bathroom
*****
Laundry room
*****
Bedroom
*****
Bedroom
*****
Main level
Mud room
*****
Pantry
*****
Courtesy of RE/MAX ABSOLUTE REALTY INC.
Book a Showing for this property
Please note that filling out this form you'll be registered and your phone number without the +1 part will be used as a password.



