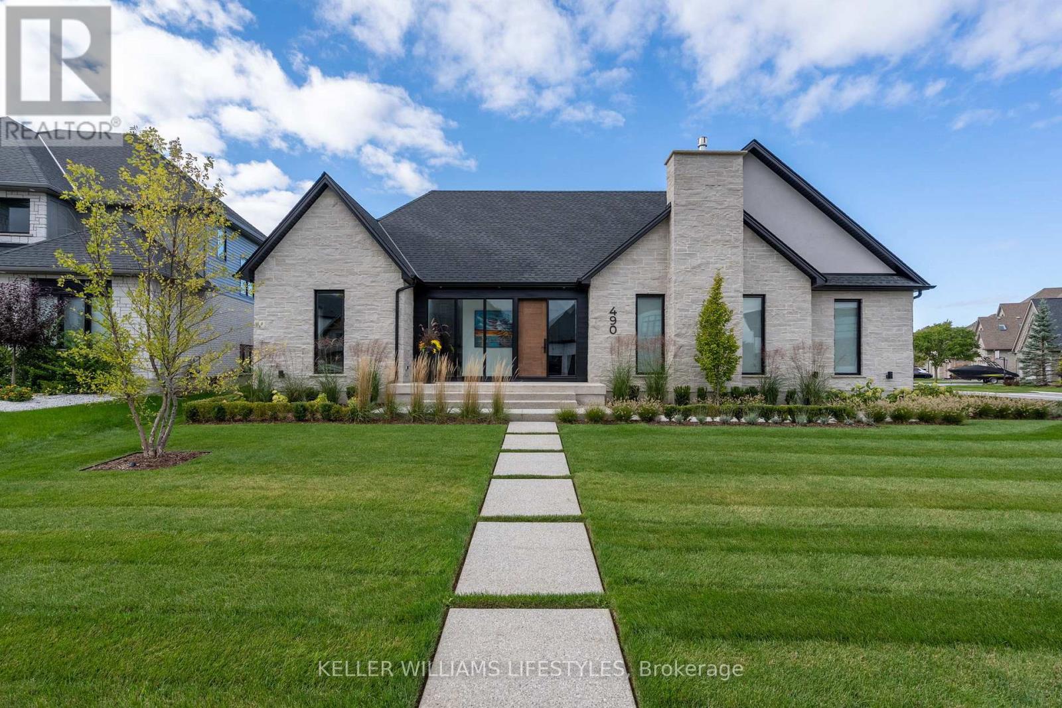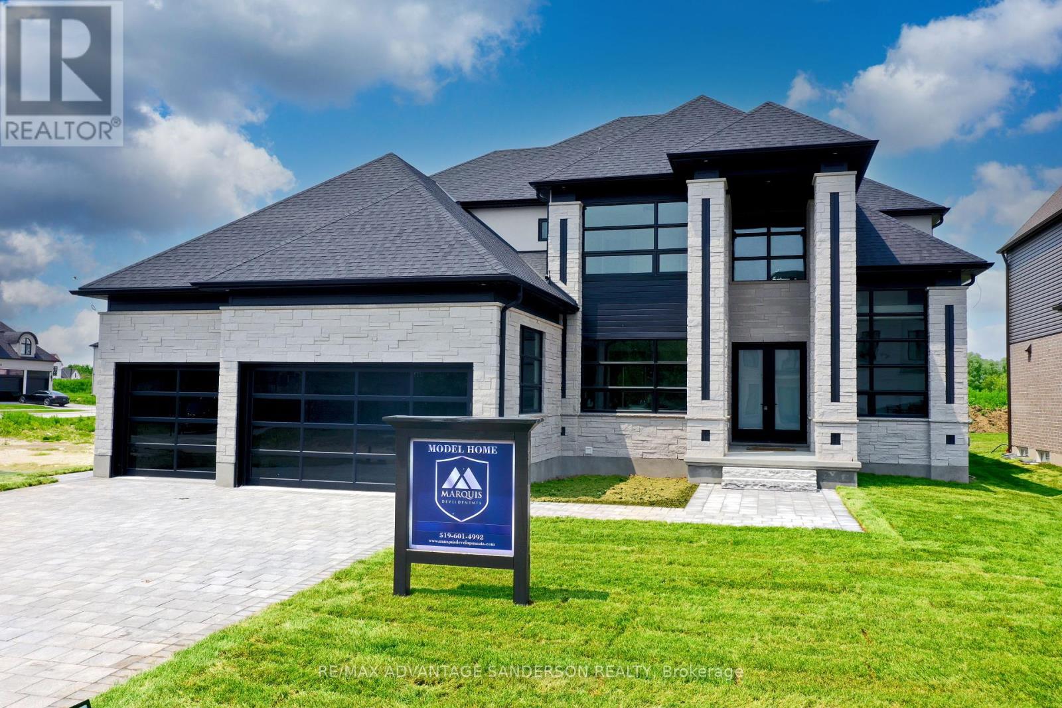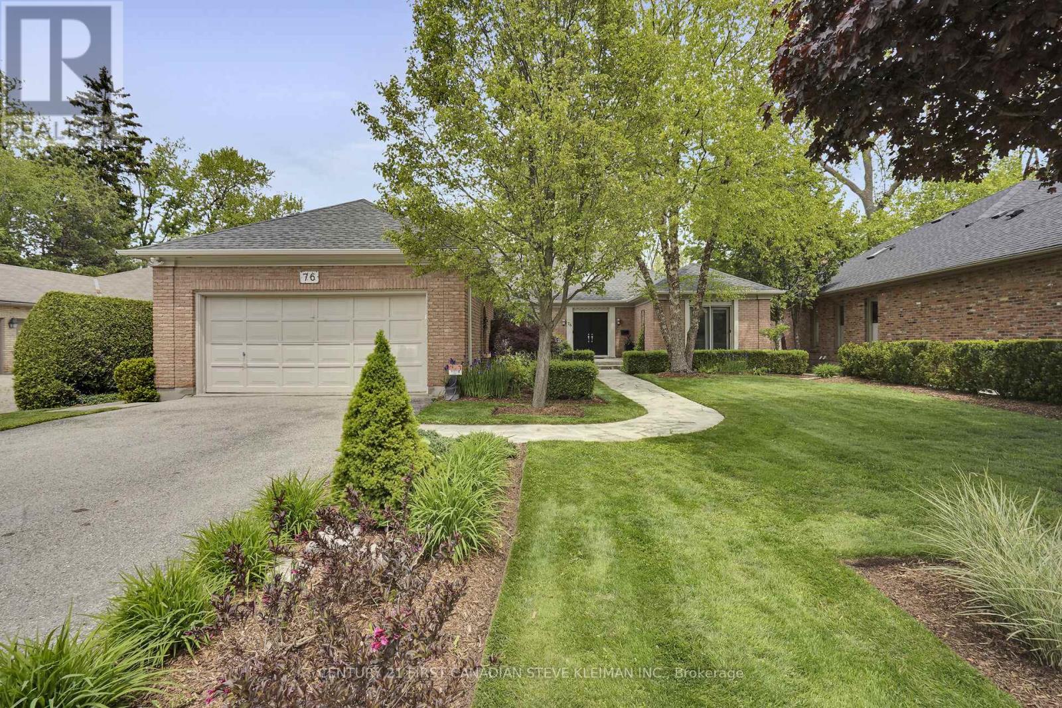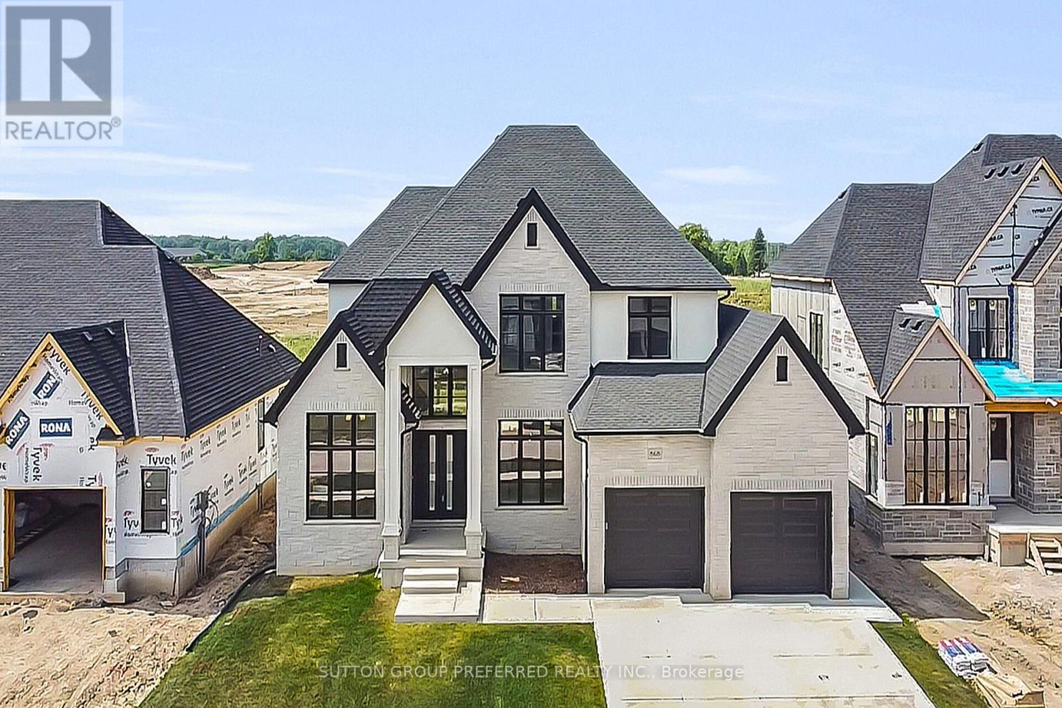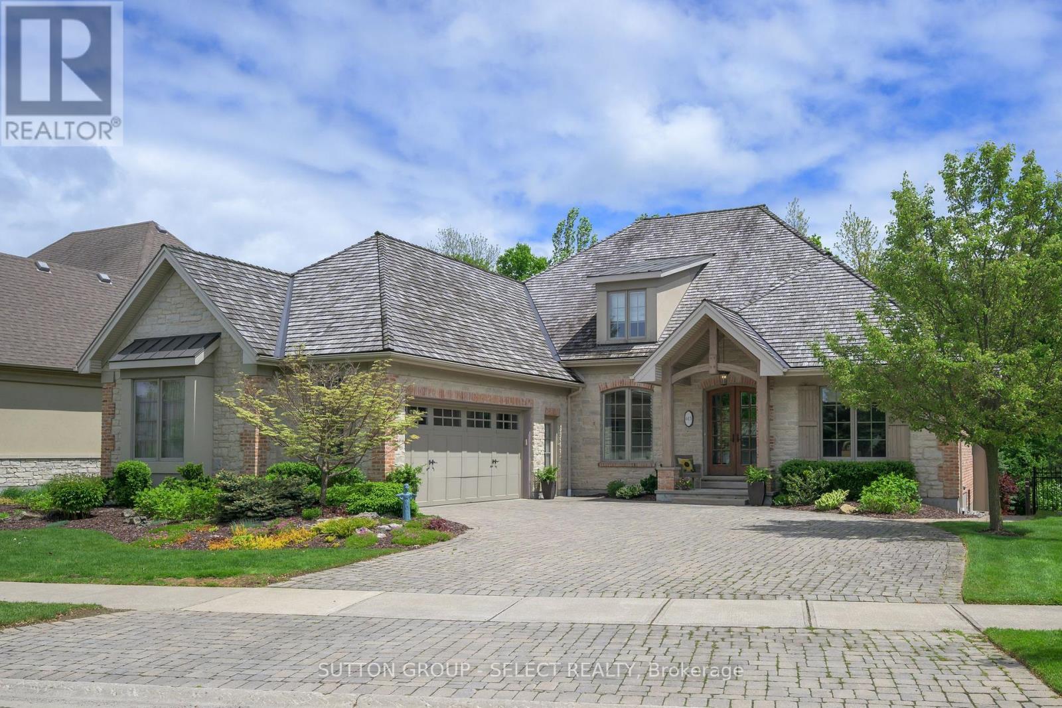Free account required
Unlock the full potential of your property search with a free account! Here's what you'll gain immediate access to:
- Exclusive Access to Every Listing
- Personalized Search Experience
- Favorite Properties at Your Fingertips
- Stay Ahead with Email Alerts
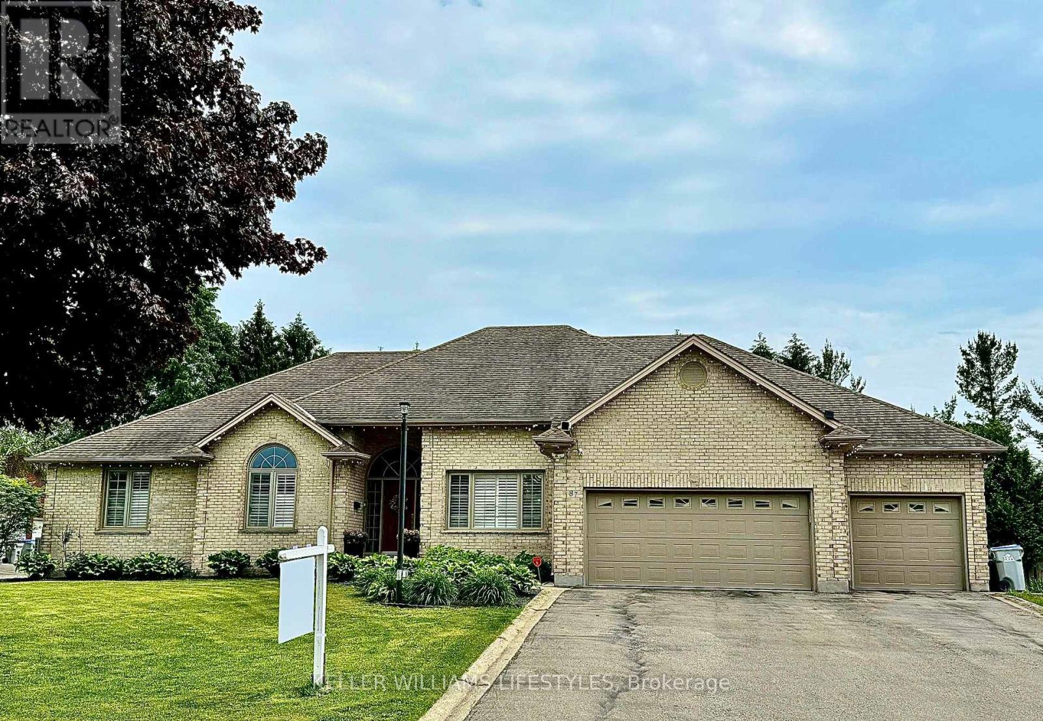
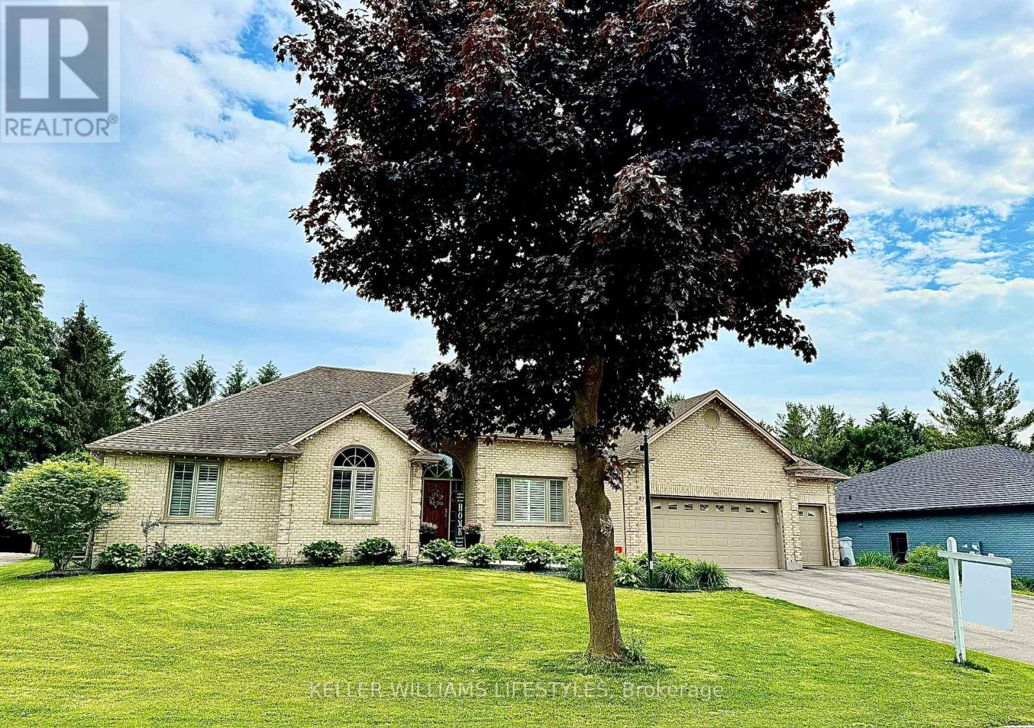
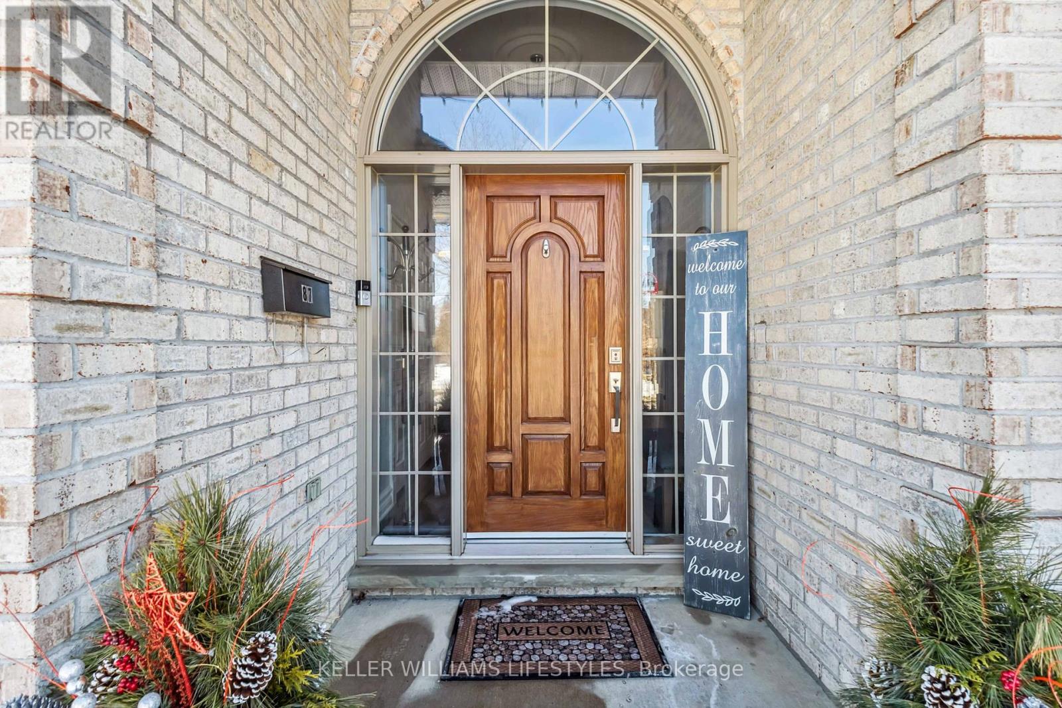
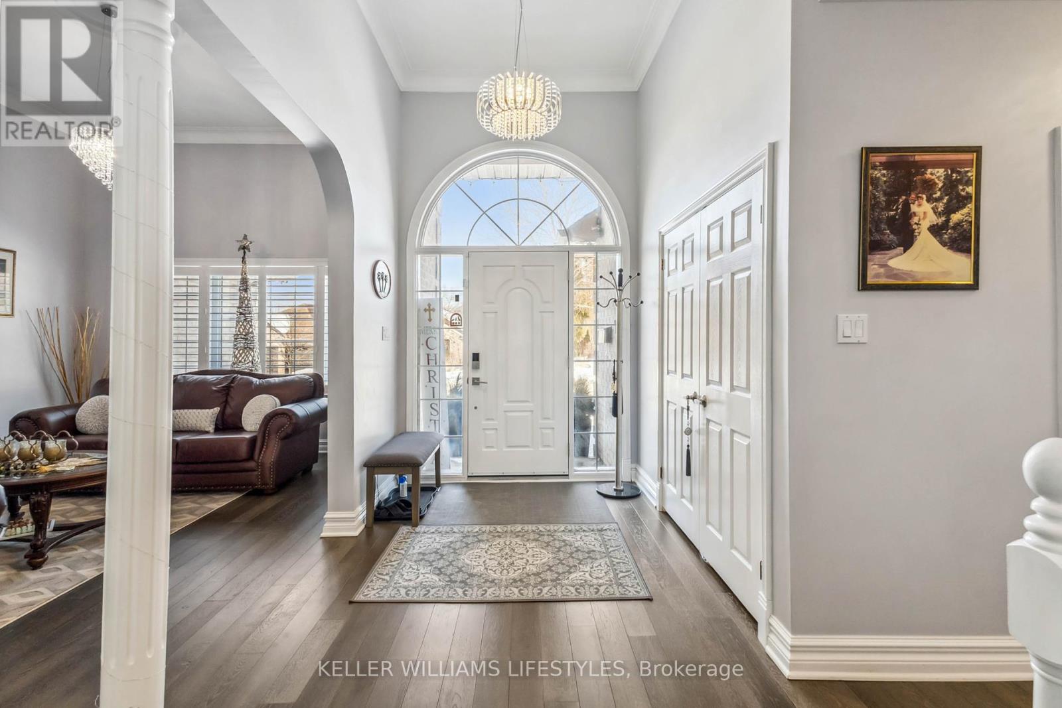
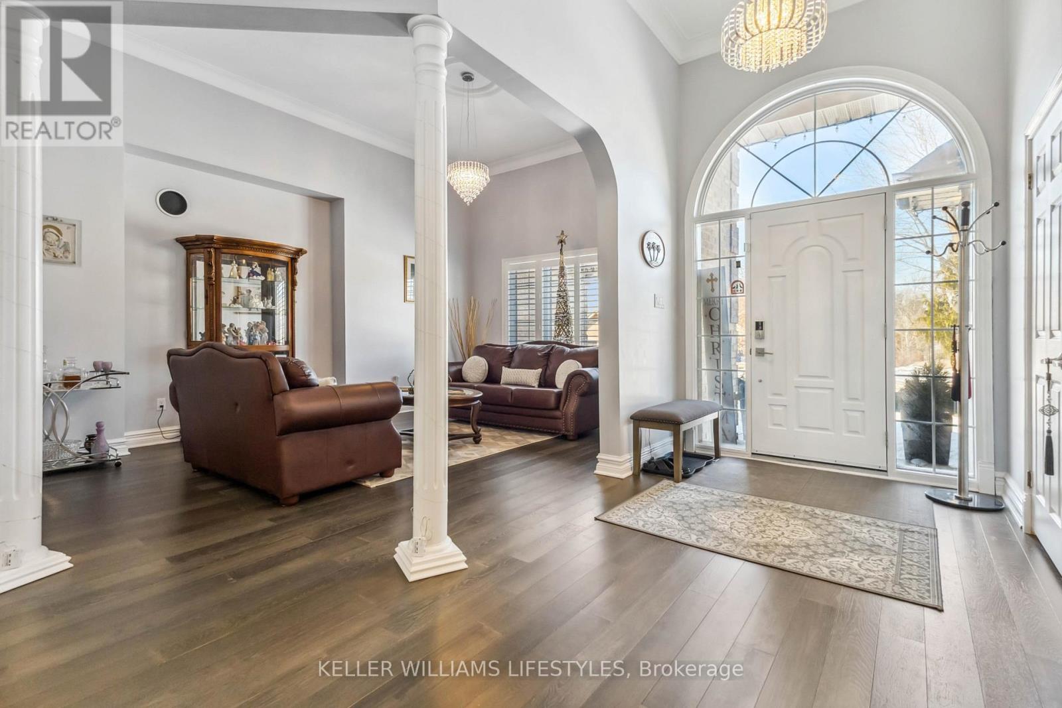
$1,999,900
87 SIR JAMES COURT
Middlesex Centre, Ontario, Ontario, N0M1C0
MLS® Number: X12080495
Property description
Welcome to St. Johns Estates, an exclusive and highly sought-after enclave in Arva, where luxury and tranquility meet. This exceptional 4-bedroom, 5-bathroom bungalow offers over 5,000 sqft. of beautifully updated living space on a private, pool-sized lot in a quiet cul-de-sac. Just steps from Medway High School, one of the city's top-ranked schools. Thoughtfully renovated in 2020, this home features new flooring, carpeting, fireplaces, California shutters, light fixtures, a complete kitchen renovation with high-end appliances, modernized bathrooms, a full repaint, and updated main-floor windows. The main level offers an office, 3 bedrooms, 2.5 baths, a dedicated dining room, two living rooms and a stunning four-season sunroom which is heated and cooled for year-round enjoyment. The finished lower level includes ample storage, a large recreation room, great room, an additional bedroom, 2 full baths, an exercise room, and direct access from the oversized 3-car garage, offering excellent versatility. Additional features include a 6-car driveway, 200A electrical service, and a brand-new air conditioner (2024). Homes in this prestigious, generational neighbourhood rarely become available don't miss this opportunity. Book your private showing today!
Building information
Type
*****
Amenities
*****
Appliances
*****
Architectural Style
*****
Basement Development
*****
Basement Type
*****
Construction Style Attachment
*****
Cooling Type
*****
Exterior Finish
*****
Fireplace Present
*****
FireplaceTotal
*****
Fire Protection
*****
Foundation Type
*****
Half Bath Total
*****
Heating Fuel
*****
Heating Type
*****
Size Interior
*****
Stories Total
*****
Utility Water
*****
Land information
Amenities
*****
Sewer
*****
Size Depth
*****
Size Frontage
*****
Size Irregular
*****
Size Total
*****
Rooms
Main level
Family room
*****
Sunroom
*****
Kitchen
*****
Living room
*****
Dining room
*****
Study
*****
Bedroom
*****
Primary Bedroom
*****
Laundry room
*****
Foyer
*****
Lower level
Exercise room
*****
Great room
*****
Utility room
*****
Bedroom 4
*****
Recreational, Games room
*****
Main level
Family room
*****
Sunroom
*****
Kitchen
*****
Living room
*****
Dining room
*****
Study
*****
Bedroom
*****
Primary Bedroom
*****
Laundry room
*****
Foyer
*****
Lower level
Exercise room
*****
Great room
*****
Utility room
*****
Bedroom 4
*****
Recreational, Games room
*****
Main level
Family room
*****
Sunroom
*****
Kitchen
*****
Living room
*****
Dining room
*****
Study
*****
Bedroom
*****
Primary Bedroom
*****
Laundry room
*****
Foyer
*****
Lower level
Exercise room
*****
Great room
*****
Utility room
*****
Bedroom 4
*****
Recreational, Games room
*****
Main level
Family room
*****
Sunroom
*****
Kitchen
*****
Living room
*****
Dining room
*****
Courtesy of KELLER WILLIAMS LIFESTYLES
Book a Showing for this property
Please note that filling out this form you'll be registered and your phone number without the +1 part will be used as a password.
