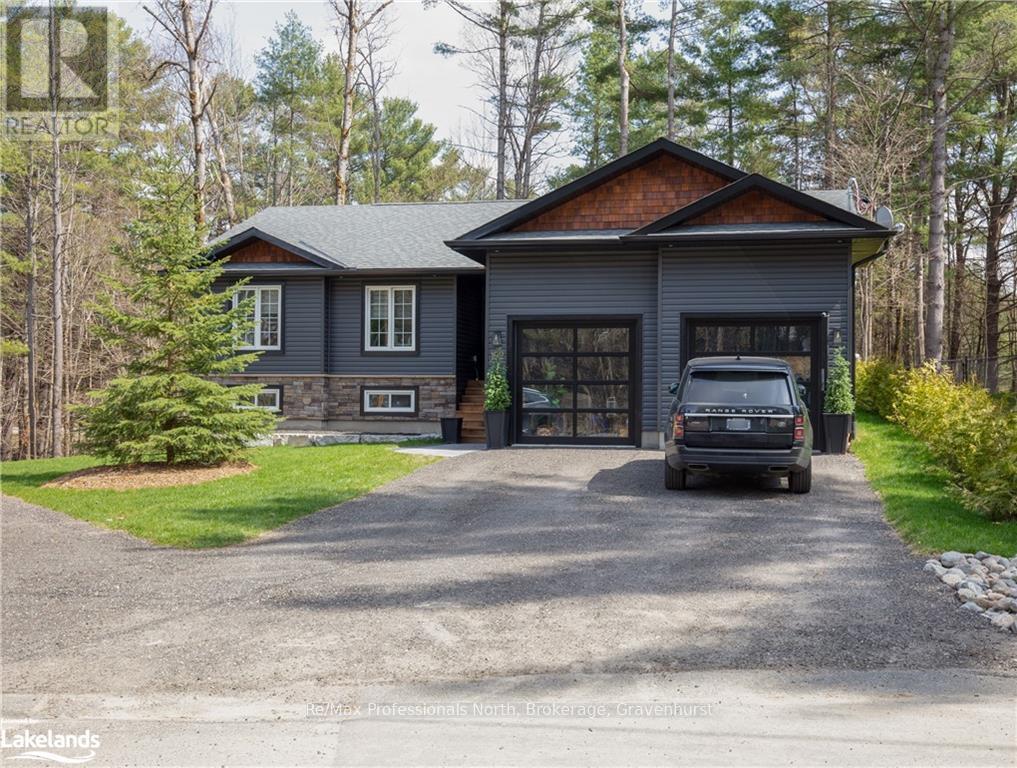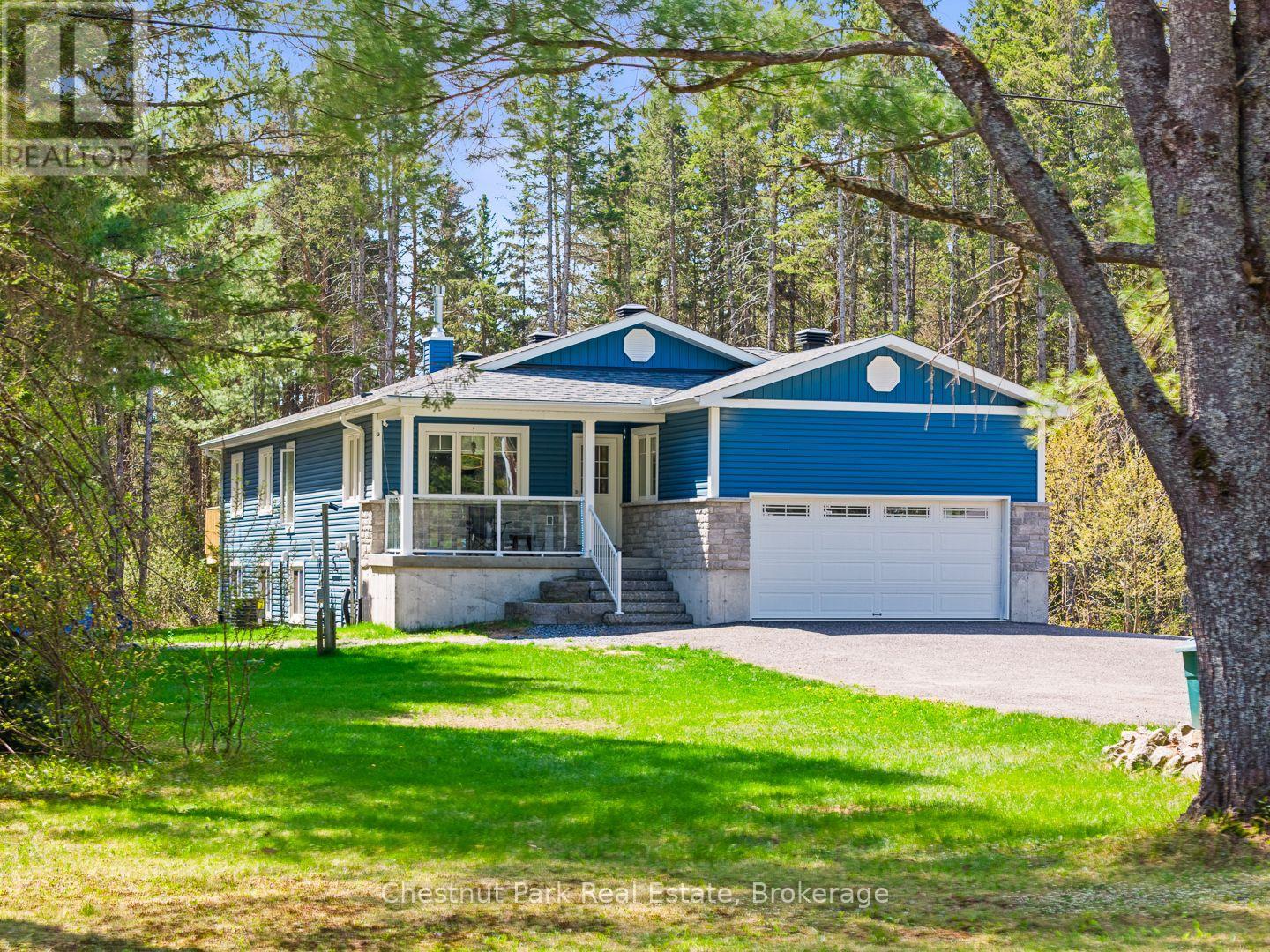Free account required
Unlock the full potential of your property search with a free account! Here's what you'll gain immediate access to:
- Exclusive Access to Every Listing
- Personalized Search Experience
- Favorite Properties at Your Fingertips
- Stay Ahead with Email Alerts
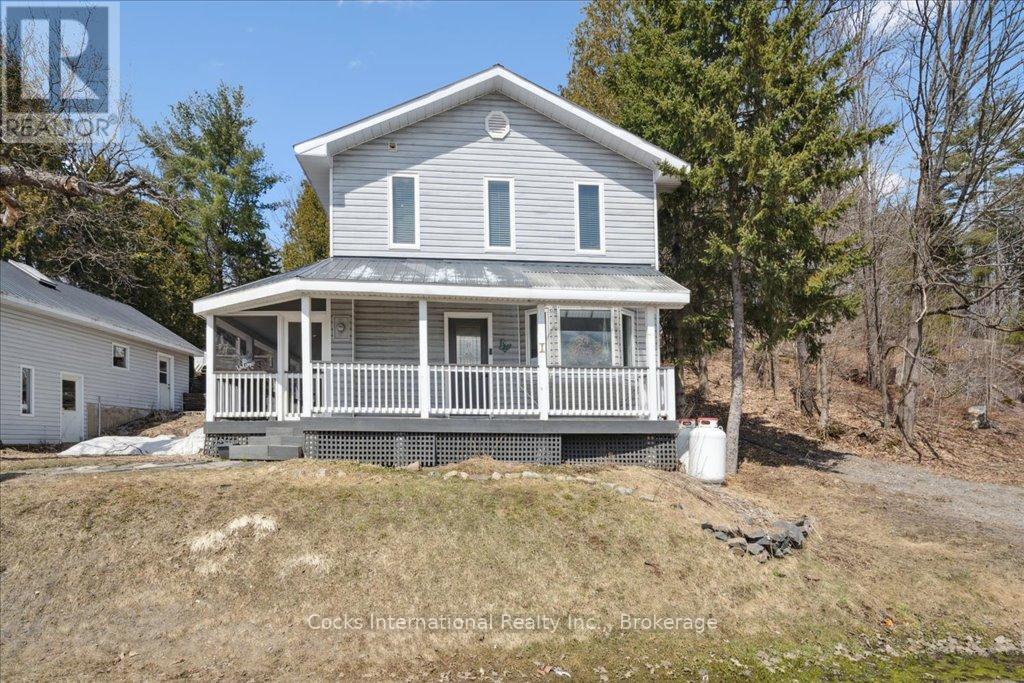
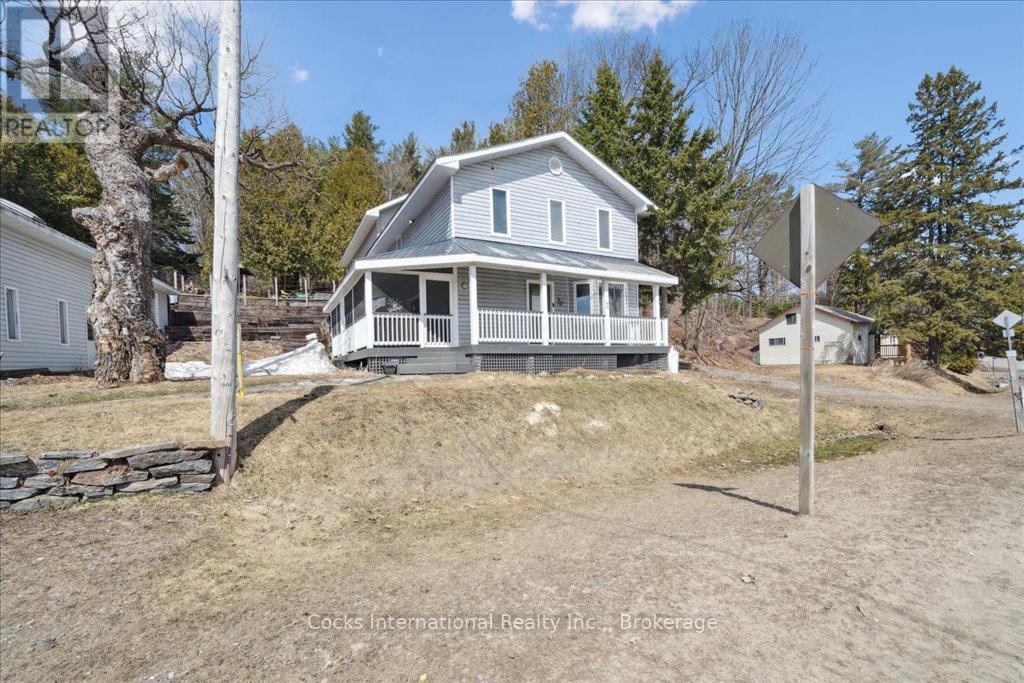
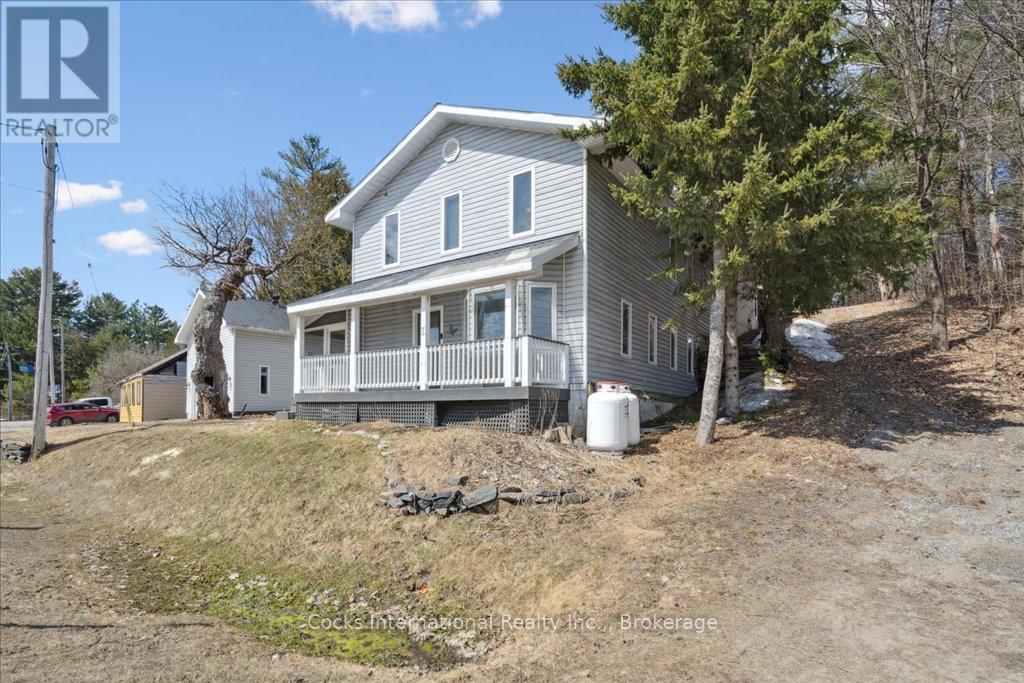
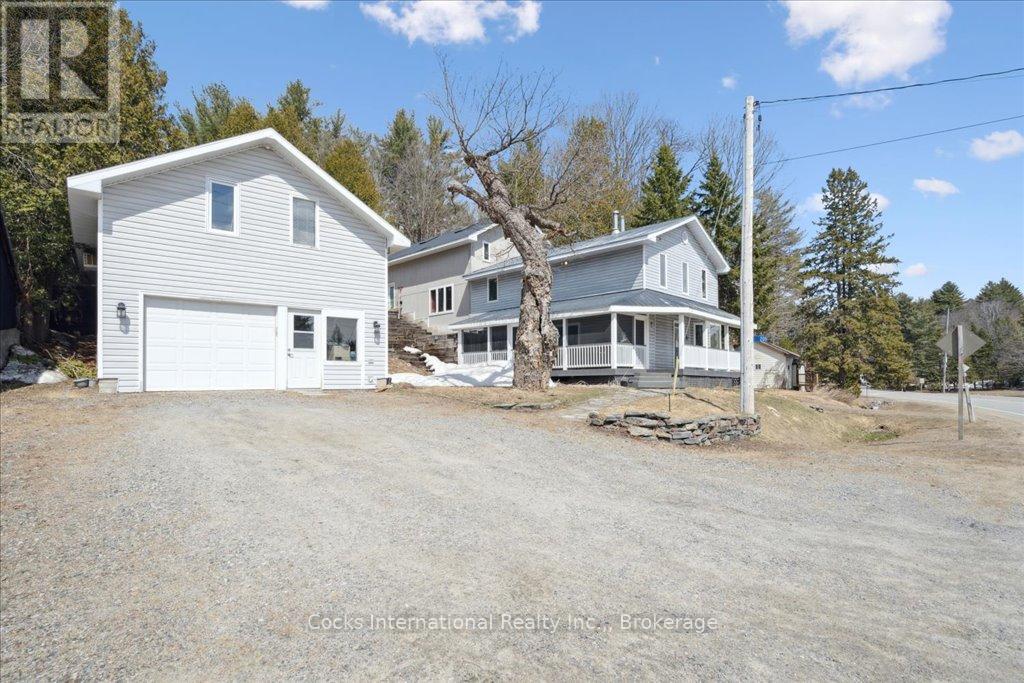
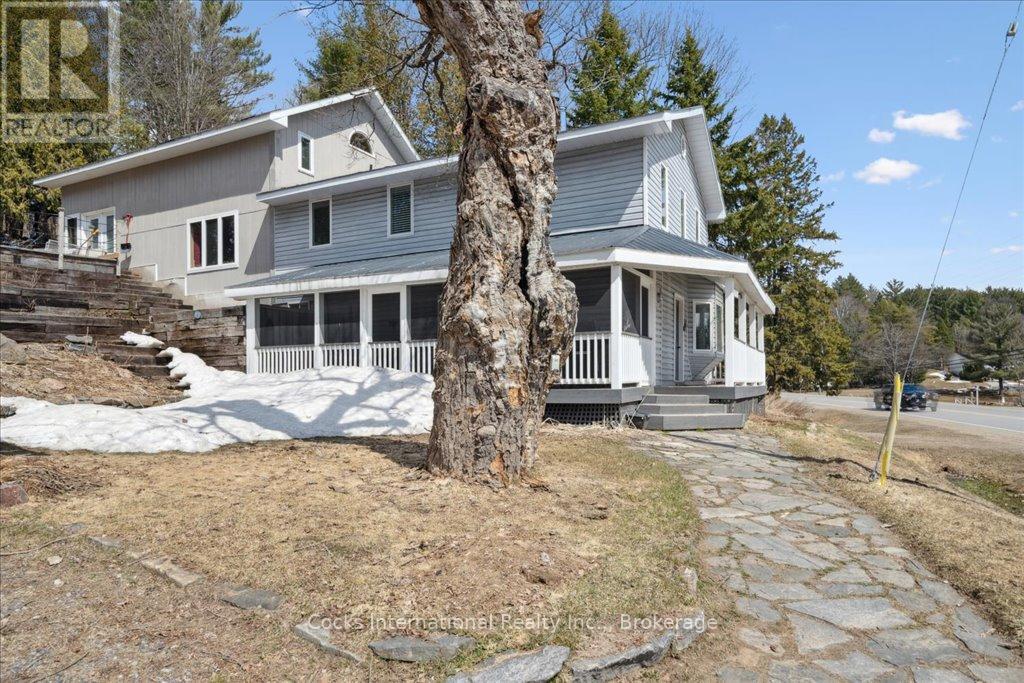
$850,000
206 ON-141 HIGHWAY
Huntsville, Ontario, Ontario, P0B1M0
MLS® Number: X12080881
Property description
Welcome to a beautifully updated home offering the perfect blend of comfort, functionality, and Muskoka living. Ideally located 15 minutes from Huntsville and Bracebridge, this spacious 3-bedroom, 2-bathroom home offers over 2600 sq ft of finished living space designed for everyday living and entertaining. Set across multiple levels in a classic backsplit design, the layout provides distinct spaces while maintaining an open and connected feel. The main floor offers a bright, functional kitchen with built-in cabinetry and updated appliances, an open dining area, and a large living room perfect for family gatherings. A WETT-certified woodstove adds cozy, efficient heating. Convenient main floor laundry with chute adds to the practical layout. Upstairs, a cozy family room features a striking floor-to-ceiling stone fireplace with propane insert and vaulted cathedral ceilings. Overlooking this area is a loft ideal for a home office or reading space. Three bedrooms include a spacious primary suite with double walk-in closets. A large games room with a wet bar and pool table provides additional space to relax or entertain. Select areas of the second floor offer radiant in-floor heating for added comfort. The beautifully landscaped yard features perennial gardens, a tranquil pond, hot tub, sheds, and a screened-in Muskoka room and gazebo ideal for outdoor living. A detached two-storey garage/workshop provides excellent space for storage, hobbies, or a home-based business. Additional features include a bar fridge, stove, oven, dishwasher, refrigerator, washer, dryer, and an owned hot water heater. Heating includes propane, radiant systems, and the woodstove, with radiant cooling also available. Located on a municipally maintained road with fibre optic high-speed internet, this property offers space, comfort, and convenience. Schedule your private showing today and experience all this Muskoka home has to offer!
Building information
Type
*****
Amenities
*****
Appliances
*****
Basement Type
*****
Construction Style Attachment
*****
Construction Style Split Level
*****
Exterior Finish
*****
Fireplace Present
*****
FireplaceTotal
*****
Fireplace Type
*****
Foundation Type
*****
Half Bath Total
*****
Heating Fuel
*****
Heating Type
*****
Size Interior
*****
Utility Water
*****
Land information
Access Type
*****
Amenities
*****
Landscape Features
*****
Sewer
*****
Size Irregular
*****
Size Total
*****
Surface Water
*****
Rooms
Upper Level
Loft
*****
Main level
Living room
*****
Laundry room
*****
Kitchen
*****
Dining room
*****
Bathroom
*****
Third level
Family room
*****
Second level
Primary Bedroom
*****
Bedroom 2
*****
Bedroom
*****
Other
*****
Bathroom
*****
Recreational, Games room
*****
Upper Level
Loft
*****
Main level
Living room
*****
Laundry room
*****
Kitchen
*****
Dining room
*****
Bathroom
*****
Third level
Family room
*****
Second level
Primary Bedroom
*****
Bedroom 2
*****
Bedroom
*****
Other
*****
Bathroom
*****
Recreational, Games room
*****
Upper Level
Loft
*****
Main level
Living room
*****
Laundry room
*****
Kitchen
*****
Dining room
*****
Bathroom
*****
Third level
Family room
*****
Second level
Primary Bedroom
*****
Bedroom 2
*****
Bedroom
*****
Other
*****
Bathroom
*****
Recreational, Games room
*****
Upper Level
Loft
*****
Main level
Living room
*****
Laundry room
*****
Kitchen
*****
Dining room
*****
Bathroom
*****
Third level
Family room
*****
Second level
Primary Bedroom
*****
Bedroom 2
*****
Bedroom
*****
Other
*****
Courtesy of Cocks International Realty Inc.,
Book a Showing for this property
Please note that filling out this form you'll be registered and your phone number without the +1 part will be used as a password.
