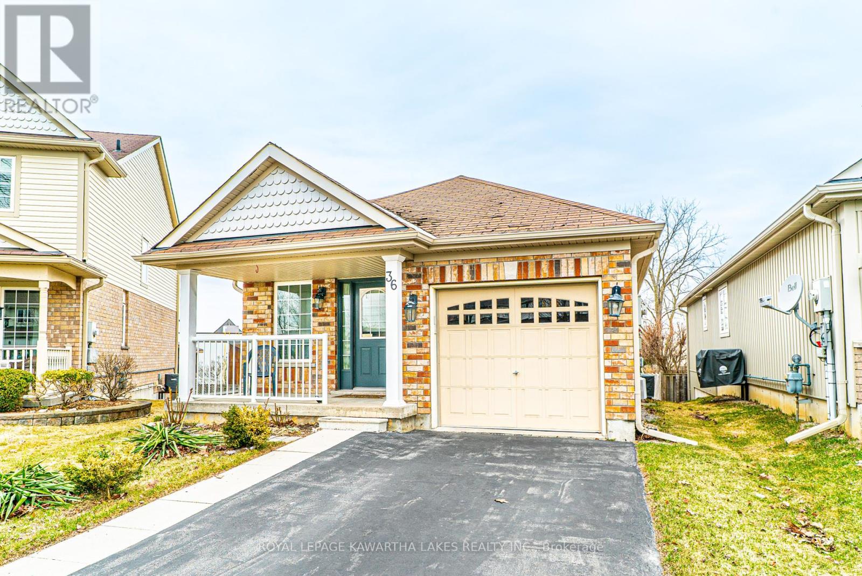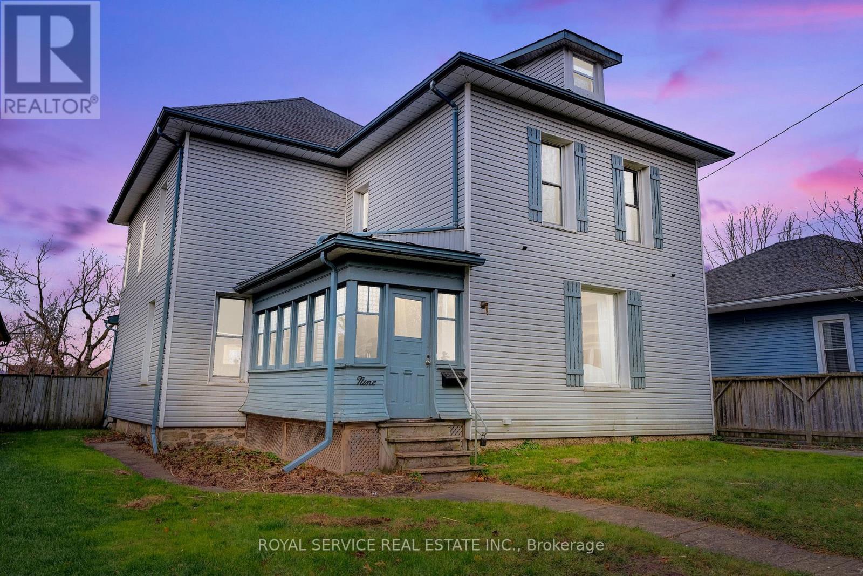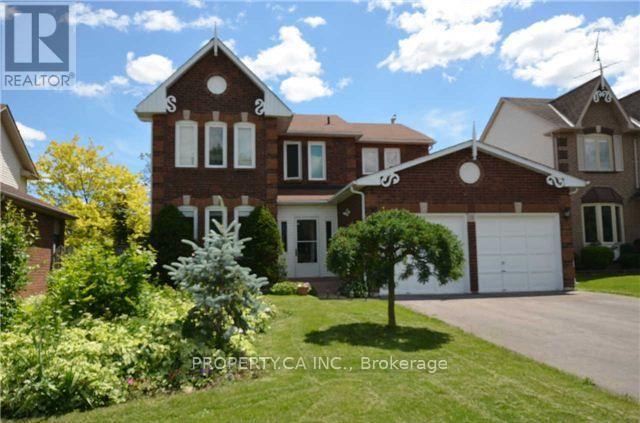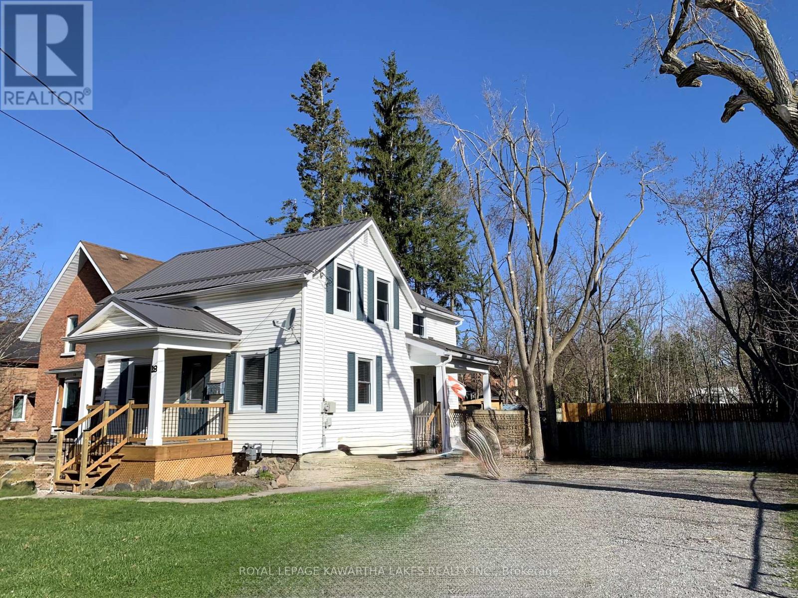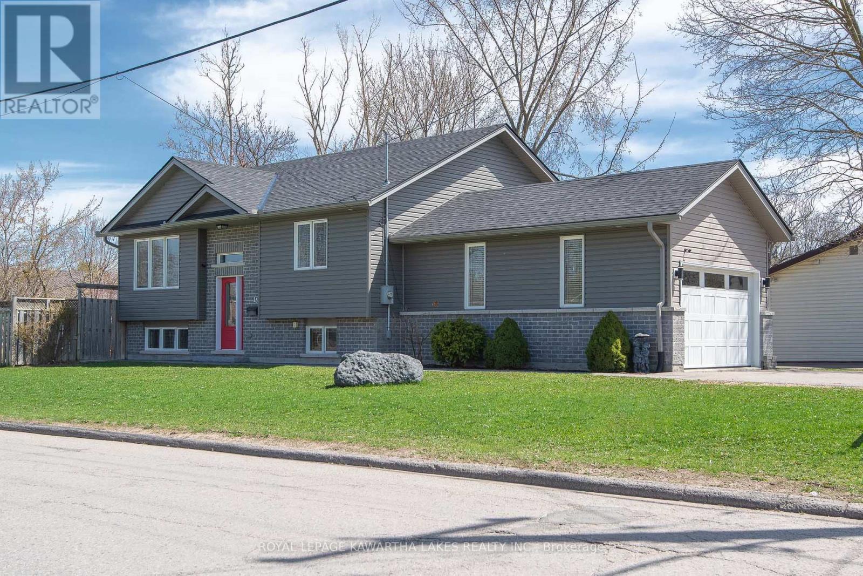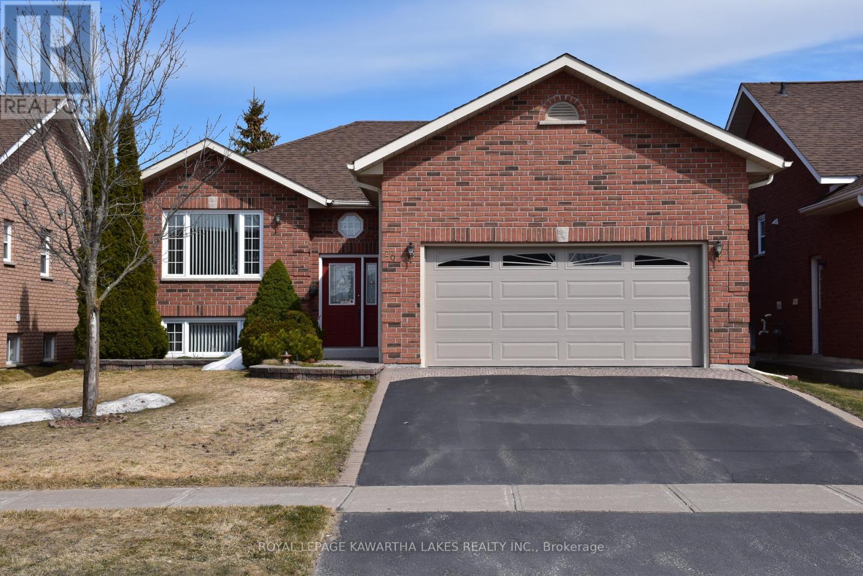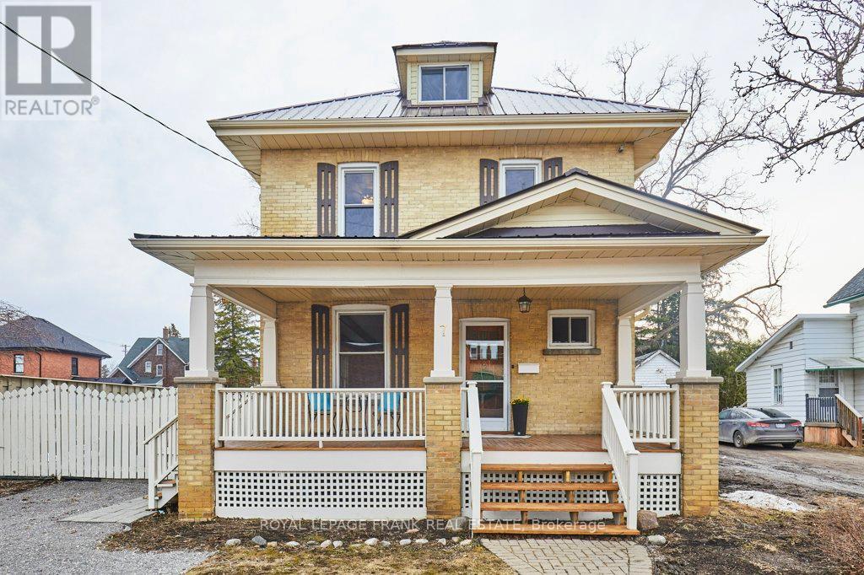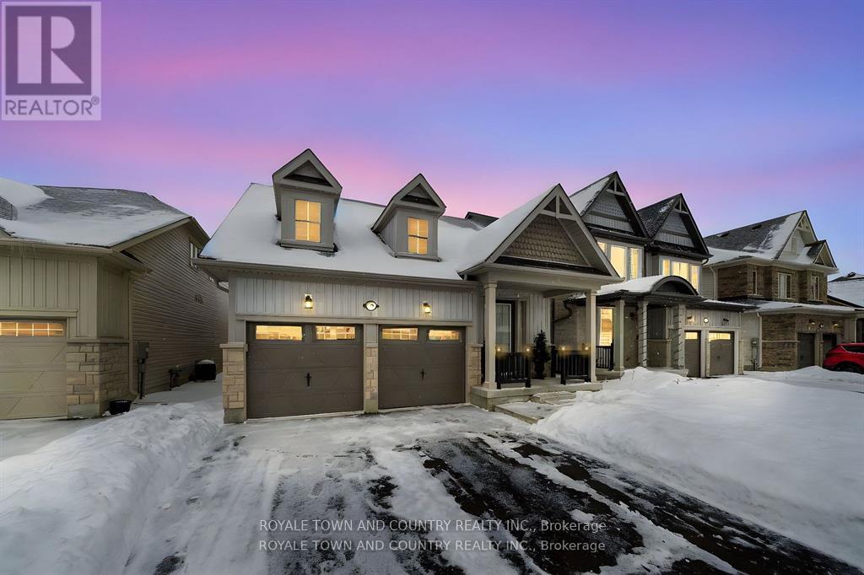Free account required
Unlock the full potential of your property search with a free account! Here's what you'll gain immediate access to:
- Exclusive Access to Every Listing
- Personalized Search Experience
- Favorite Properties at Your Fingertips
- Stay Ahead with Email Alerts
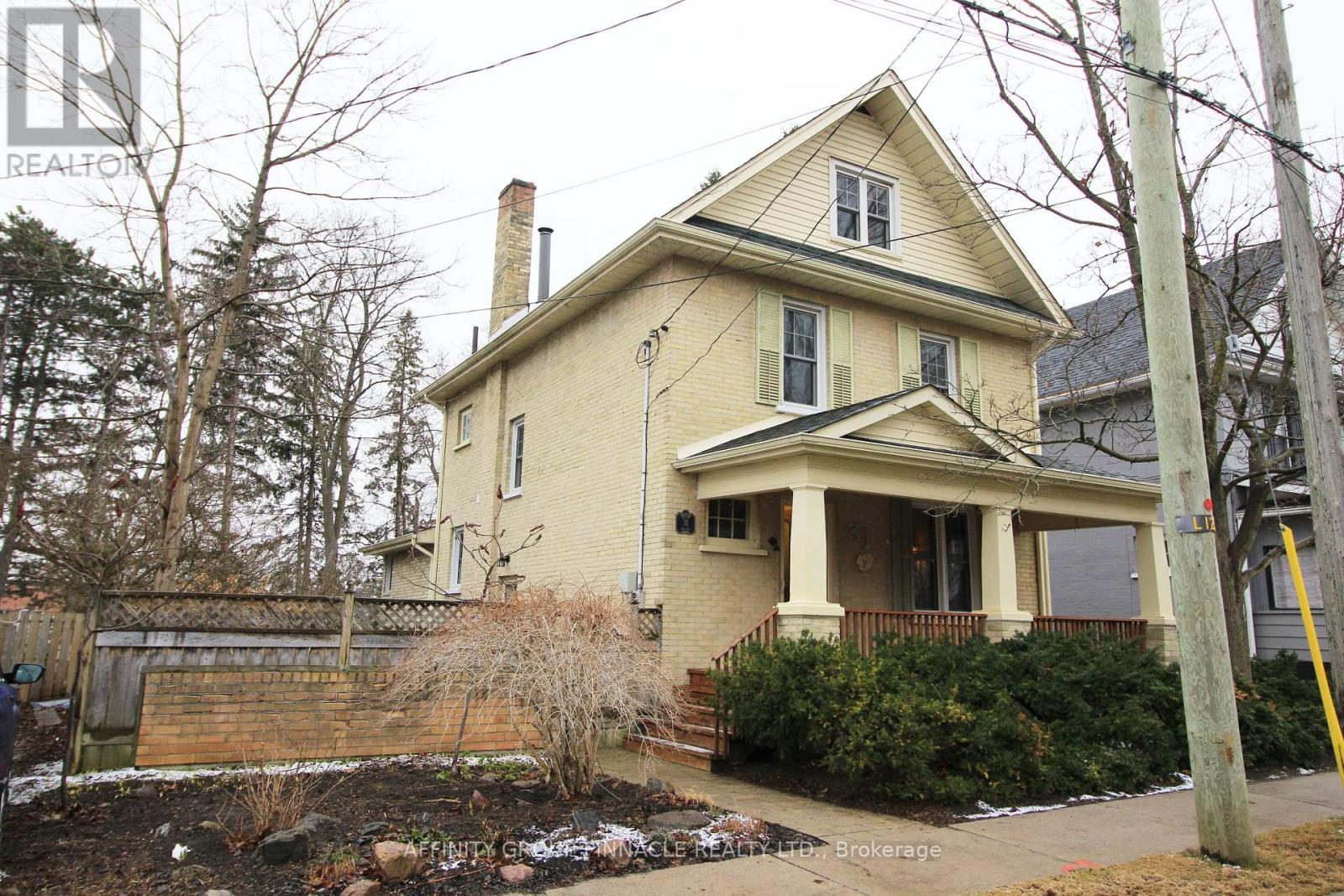
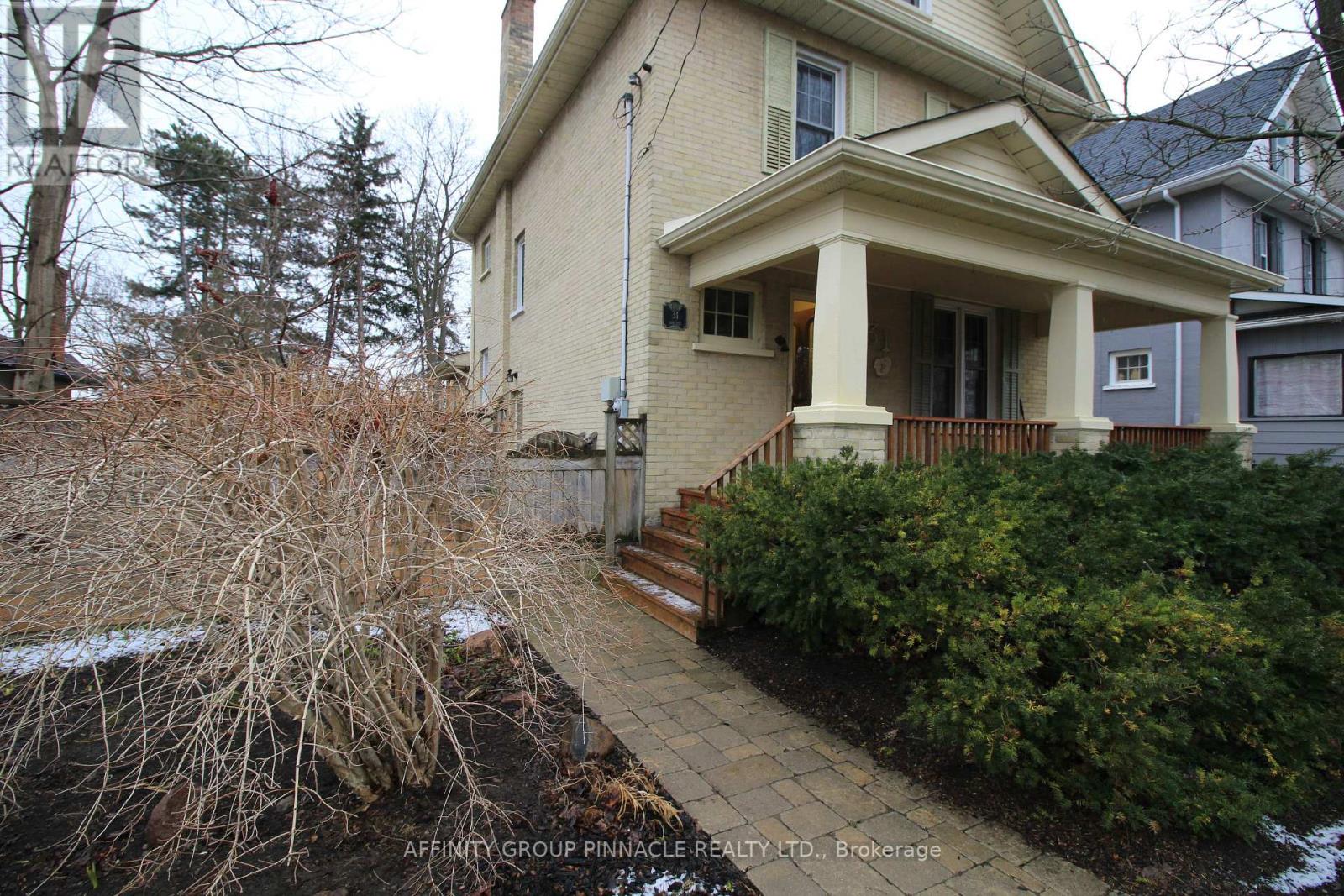


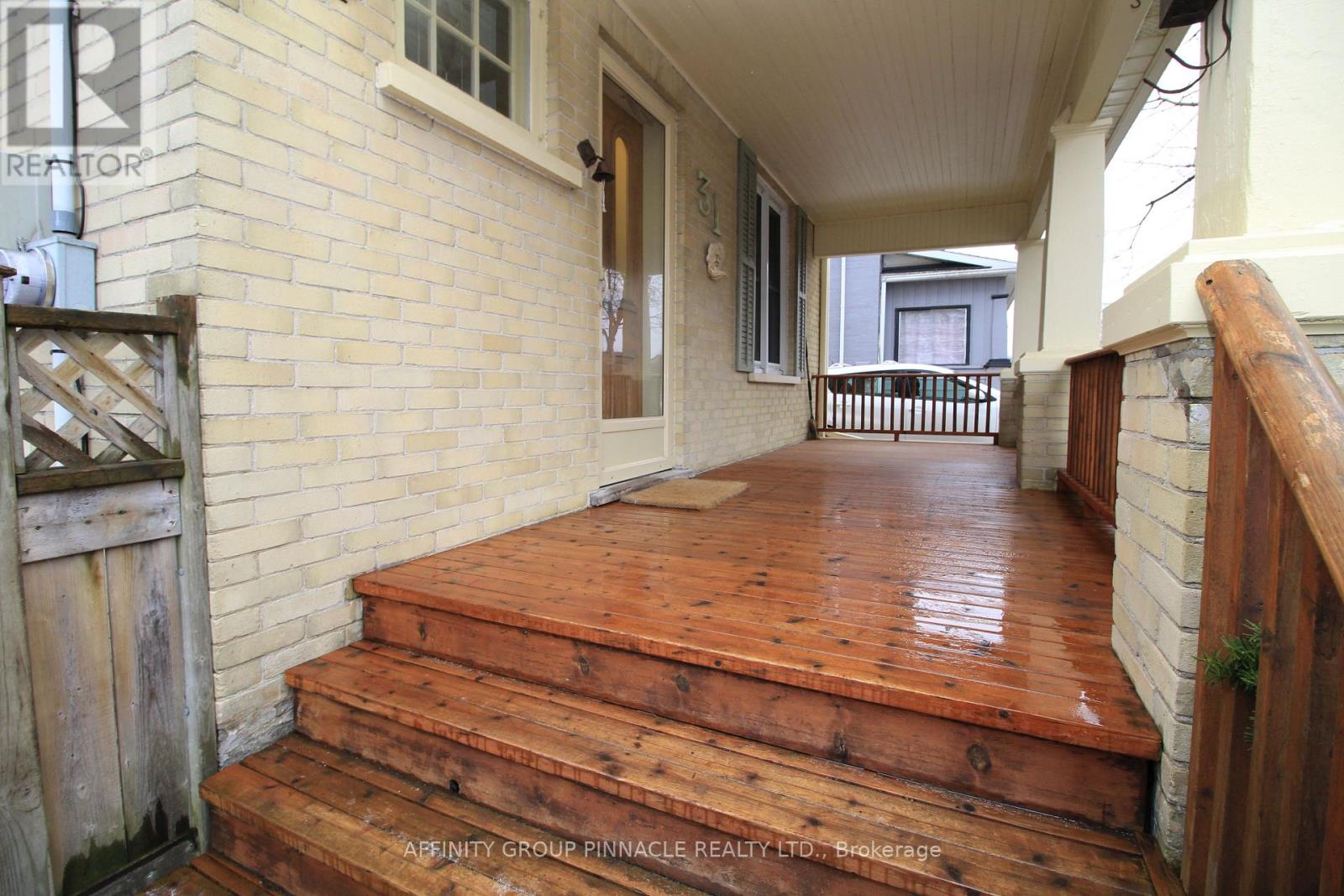
$669,900
31 FAIR AVENUE
Kawartha Lakes, Ontario, Ontario, K9V3P2
MLS® Number: X12081133
Property description
Welcome to 31 Fair ave! Located on a quiet one way street in Lindsay this century home has been meticulously maintained over the years and is ready for its next owner. The main floor features an inviting foyer with a large closet, formal dining room, 3 pc bathroom, living room, eat-in kitchen and a bonus room with vaulted ceilings with a walkout to the landscaped private backyard. The second floor features 3 bedrooms and a 3 pc bathroom with soaker tub. The third floor features a fabulous picture window overlooking the trees in the backyard, a built-in desk space for school work or reading and a wood stove. Located in a mature area just steps from everything this home checks all the boxes. The basement contains a fully certified Clark Basement system to prevent all flooding.
Building information
Type
*****
Basement Development
*****
Basement Type
*****
Construction Style Attachment
*****
Cooling Type
*****
Exterior Finish
*****
Foundation Type
*****
Heating Fuel
*****
Heating Type
*****
Size Interior
*****
Stories Total
*****
Utility Water
*****
Land information
Sewer
*****
Size Depth
*****
Size Frontage
*****
Size Irregular
*****
Size Total
*****
Rooms
Main level
Bathroom
*****
Kitchen
*****
Family room
*****
Dining room
*****
Living room
*****
Third level
Family room
*****
Second level
Bathroom
*****
Bedroom 3
*****
Bedroom 2
*****
Primary Bedroom
*****
Main level
Bathroom
*****
Kitchen
*****
Family room
*****
Dining room
*****
Living room
*****
Third level
Family room
*****
Second level
Bathroom
*****
Bedroom 3
*****
Bedroom 2
*****
Primary Bedroom
*****
Main level
Bathroom
*****
Kitchen
*****
Family room
*****
Dining room
*****
Living room
*****
Third level
Family room
*****
Second level
Bathroom
*****
Bedroom 3
*****
Bedroom 2
*****
Primary Bedroom
*****
Main level
Bathroom
*****
Kitchen
*****
Family room
*****
Dining room
*****
Living room
*****
Third level
Family room
*****
Second level
Bathroom
*****
Bedroom 3
*****
Bedroom 2
*****
Primary Bedroom
*****
Main level
Bathroom
*****
Kitchen
*****
Family room
*****
Dining room
*****
Living room
*****
Third level
Family room
*****
Second level
Bathroom
*****
Bedroom 3
*****
Bedroom 2
*****
Primary Bedroom
*****
Courtesy of AFFINITY GROUP PINNACLE REALTY LTD.
Book a Showing for this property
Please note that filling out this form you'll be registered and your phone number without the +1 part will be used as a password.
