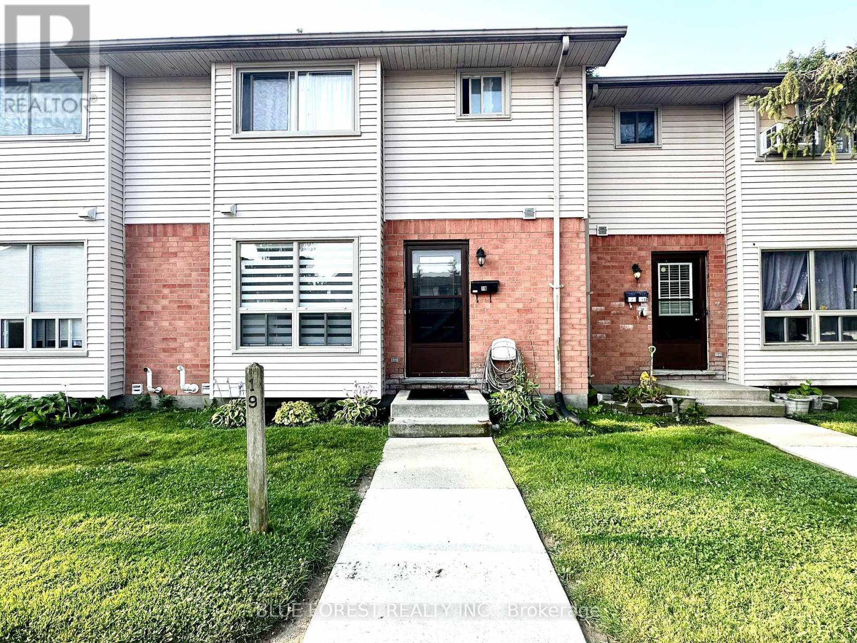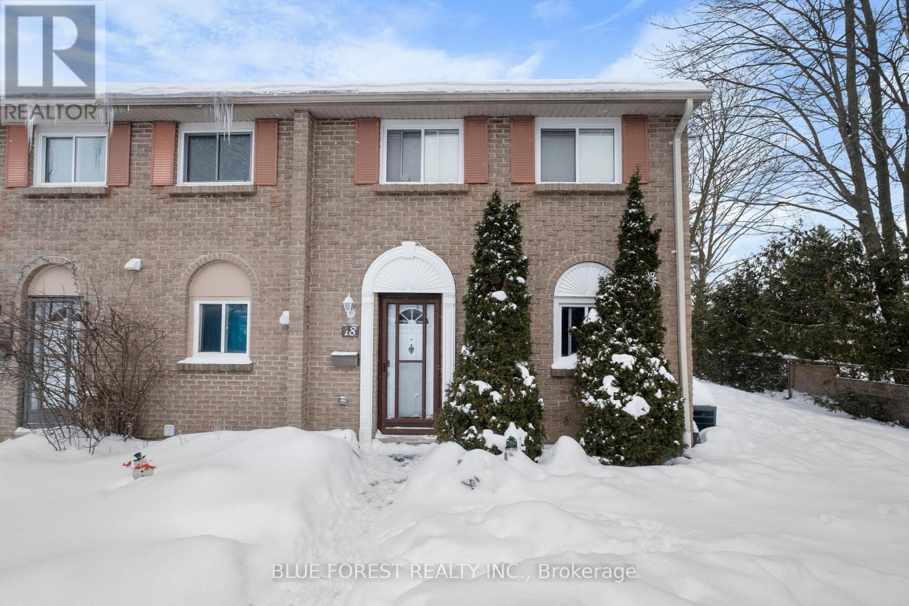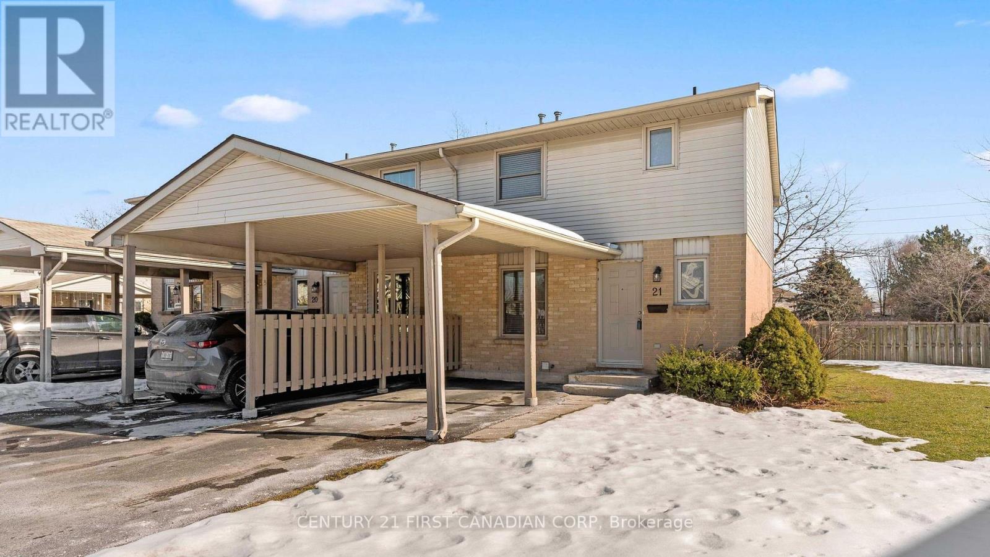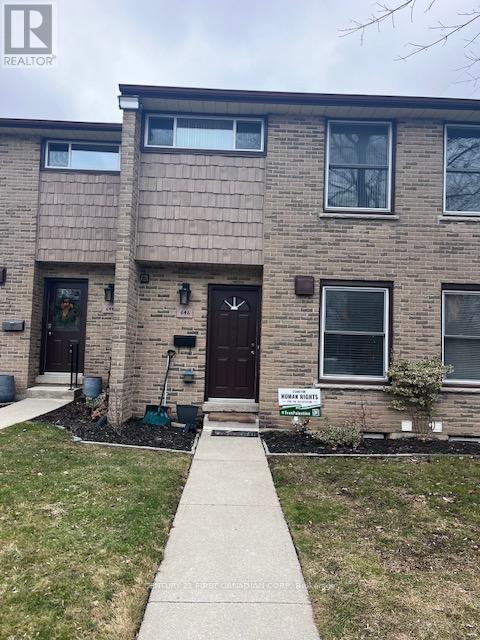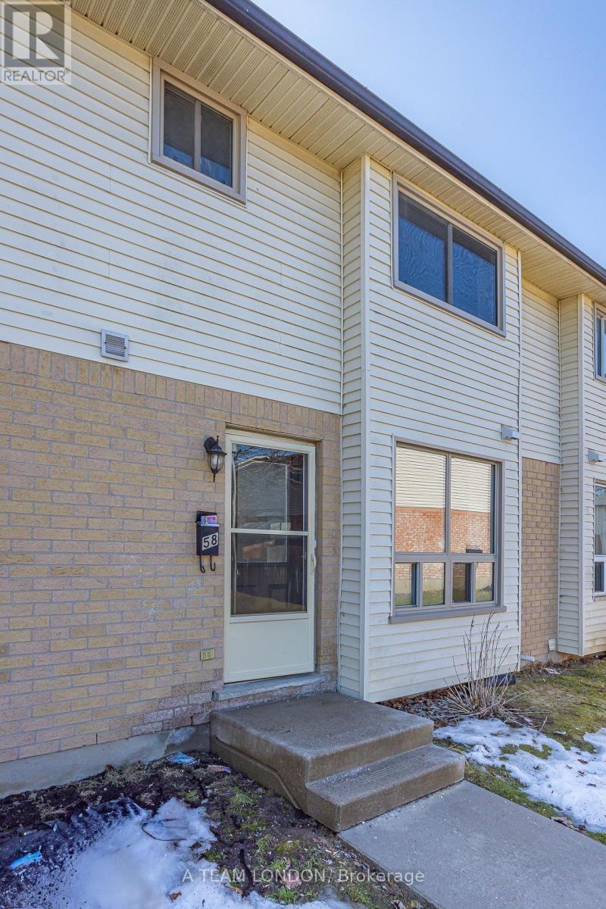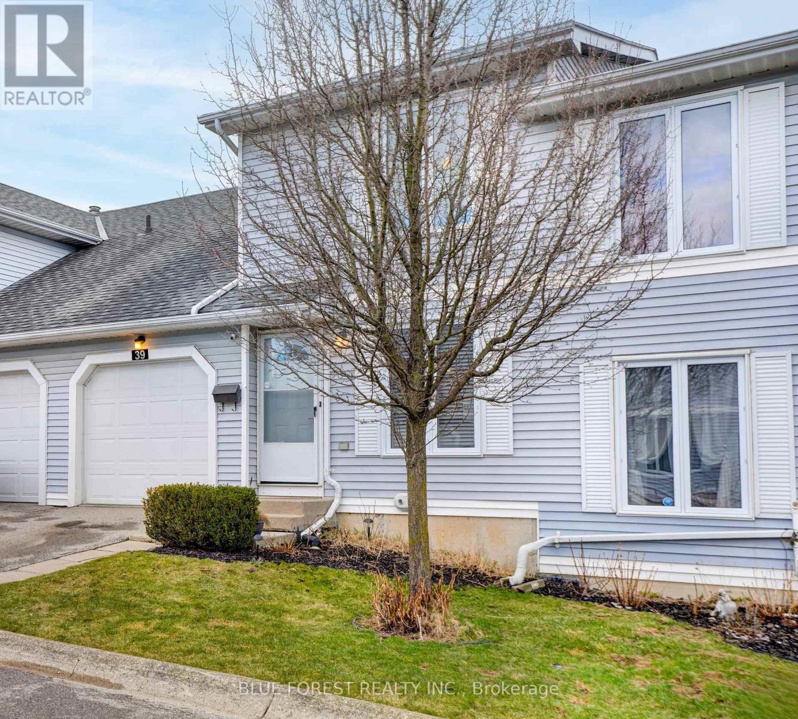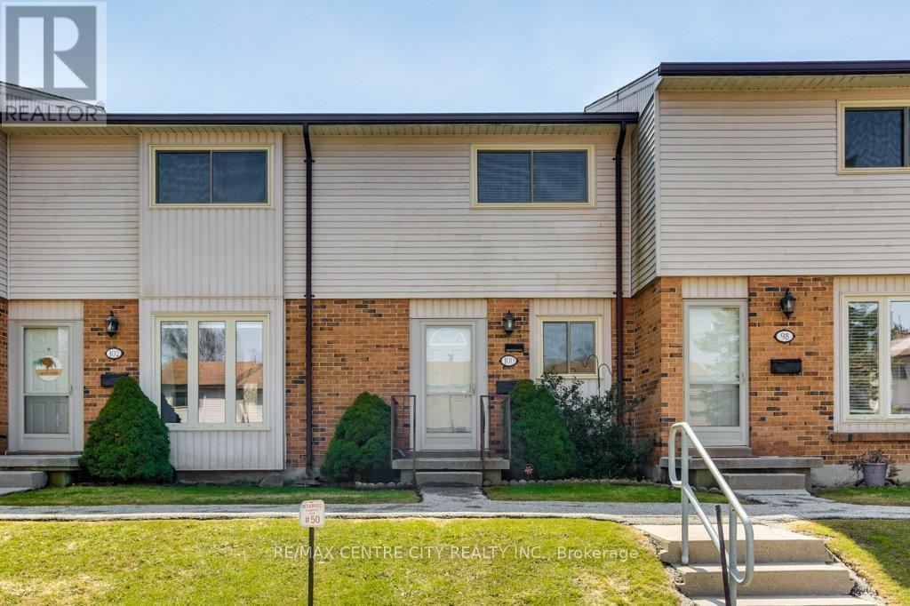Free account required
Unlock the full potential of your property search with a free account! Here's what you'll gain immediate access to:
- Exclusive Access to Every Listing
- Personalized Search Experience
- Favorite Properties at Your Fingertips
- Stay Ahead with Email Alerts




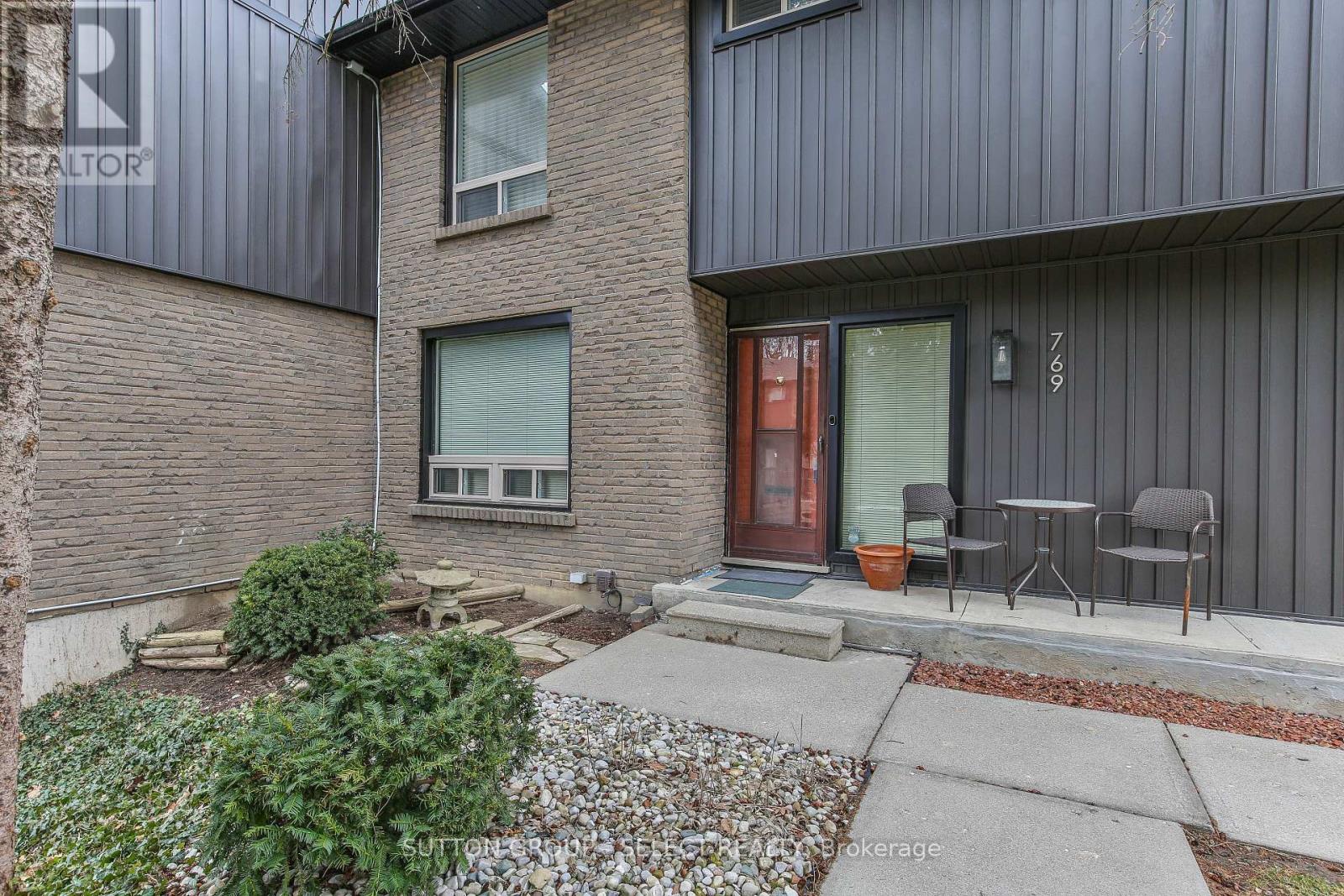
$424,900
769 BERKSHIRE DRIVE
London South, Ontario, Ontario, N6J3S5
MLS® Number: X12083039
Property description
Superb starter describes this spacious 3 bedroom 3 bath townhome in the desirable Gaslight Square complex. (Berkshire and Topping Lane). Exiting from your controlled entry, underground parking (2 spots) you are greeted by the mature treed and landscaped common area and the freshly updated exteriors which include new siding, soffits and eaves troughs. The main level boasts loads of natural light with a spacious living room, central kitchen with eating area, two piece bath plus a formal dining area with a patio walkout to your private back deck, perfect for entertaining or relaxing in the summer sun. Upstairs offers three generous bedrooms including a primary bedroom with its own en-suite and walk in closet. The main bath upstairs has been updated with a large walk-in shower. The fully finished lower level, with a rec room (with wet bar) and office area, provides all the space you need for family gatherings or your private retreat. This home is convenient to amenities...shopping, schools, parks, etc. Call now!!
Building information
Type
*****
Age
*****
Amenities
*****
Appliances
*****
Basement Development
*****
Basement Type
*****
Cooling Type
*****
Exterior Finish
*****
Fire Protection
*****
Half Bath Total
*****
Heating Fuel
*****
Heating Type
*****
Size Interior
*****
Stories Total
*****
Land information
Fence Type
*****
Rooms
Main level
Living room
*****
Dining room
*****
Kitchen
*****
Eating area
*****
Foyer
*****
Lower level
Office
*****
Utility room
*****
Workshop
*****
Basement
Recreational, Games room
*****
Second level
Bedroom
*****
Bedroom
*****
Primary Bedroom
*****
Main level
Living room
*****
Dining room
*****
Kitchen
*****
Eating area
*****
Foyer
*****
Lower level
Office
*****
Utility room
*****
Workshop
*****
Basement
Recreational, Games room
*****
Second level
Bedroom
*****
Bedroom
*****
Primary Bedroom
*****
Main level
Living room
*****
Dining room
*****
Kitchen
*****
Eating area
*****
Foyer
*****
Lower level
Office
*****
Utility room
*****
Workshop
*****
Basement
Recreational, Games room
*****
Second level
Bedroom
*****
Bedroom
*****
Primary Bedroom
*****
Courtesy of SUTTON GROUP - SELECT REALTY
Book a Showing for this property
Please note that filling out this form you'll be registered and your phone number without the +1 part will be used as a password.
