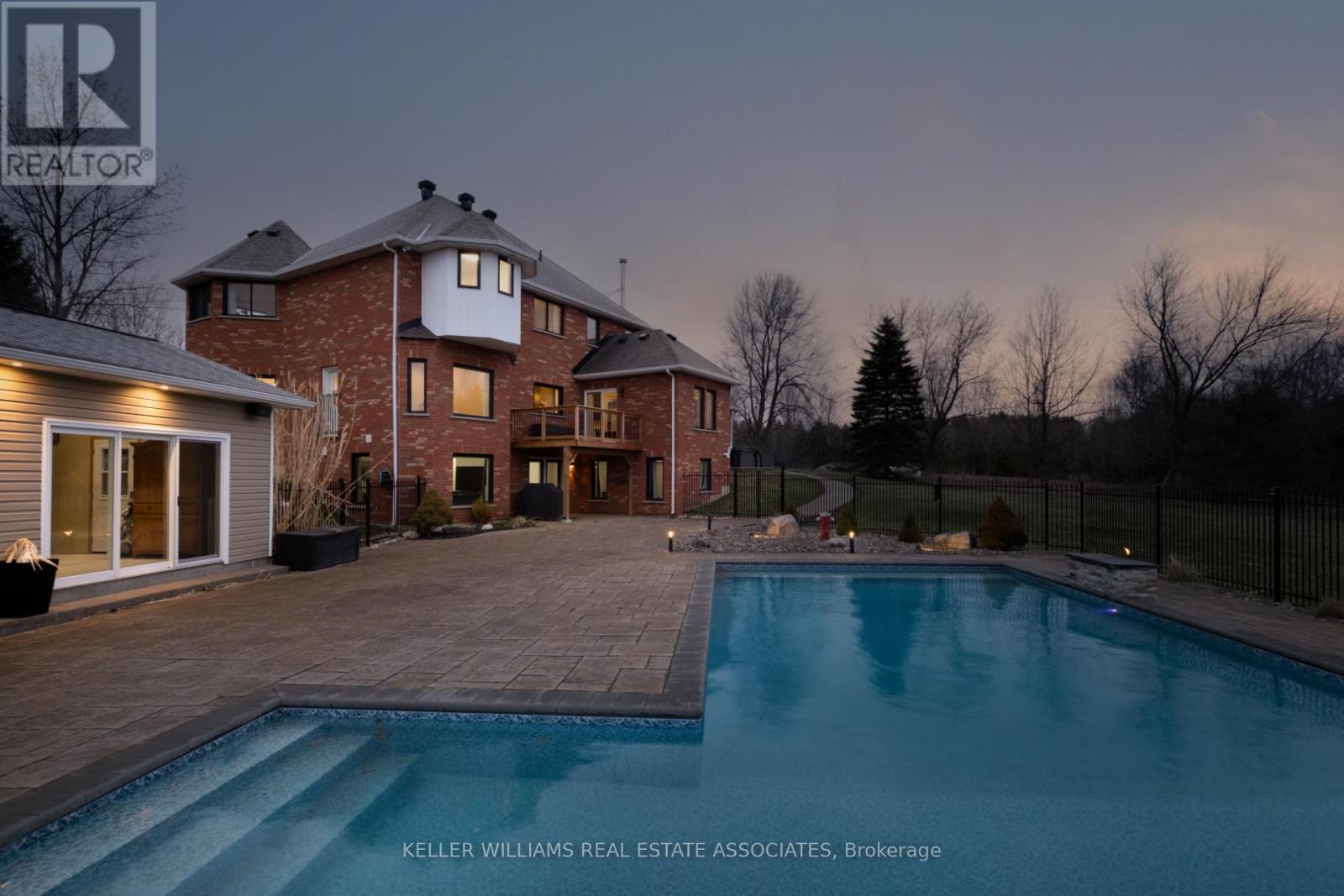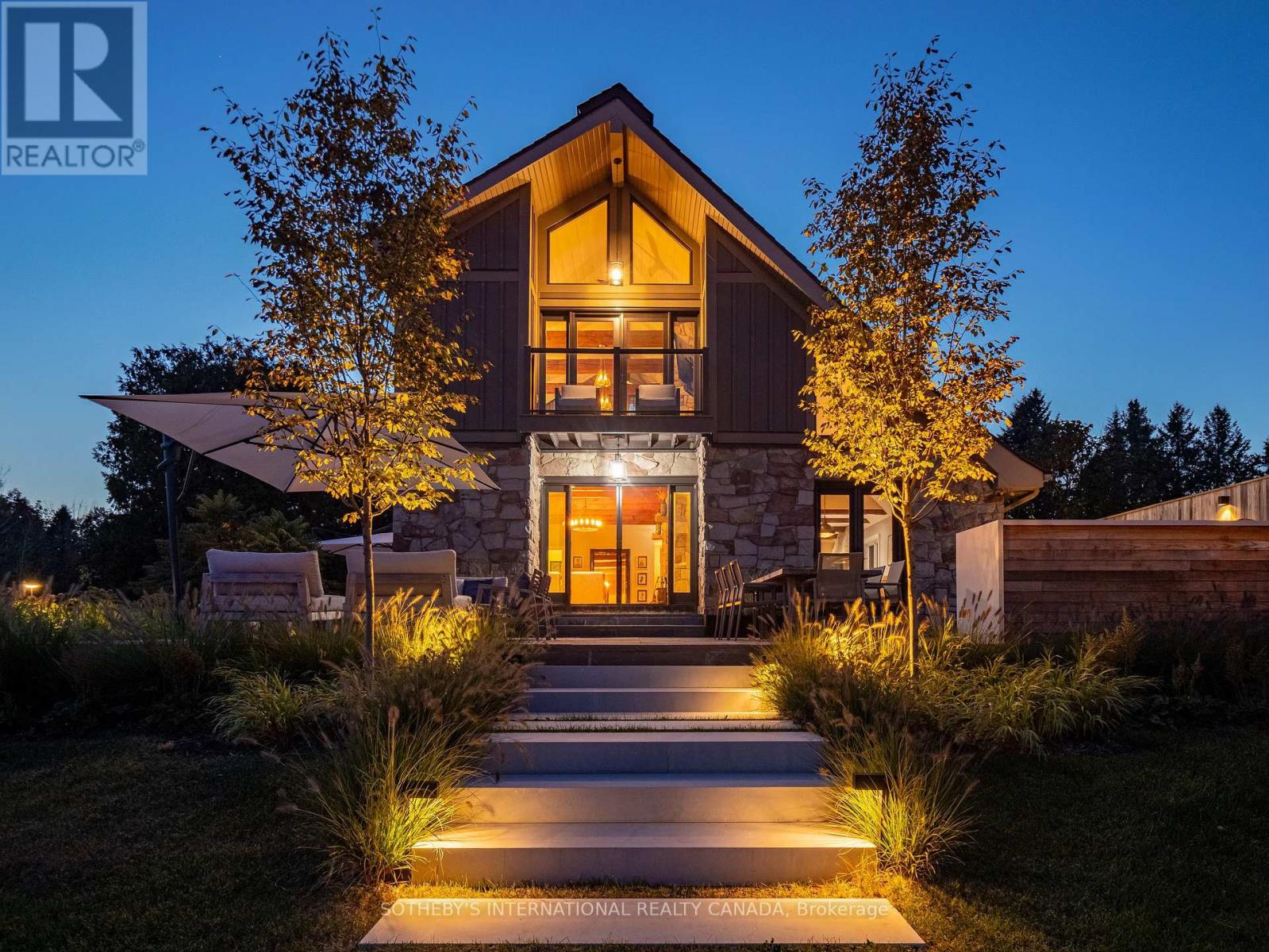Free account required
Unlock the full potential of your property search with a free account! Here's what you'll gain immediate access to:
- Exclusive Access to Every Listing
- Personalized Search Experience
- Favorite Properties at Your Fingertips
- Stay Ahead with Email Alerts
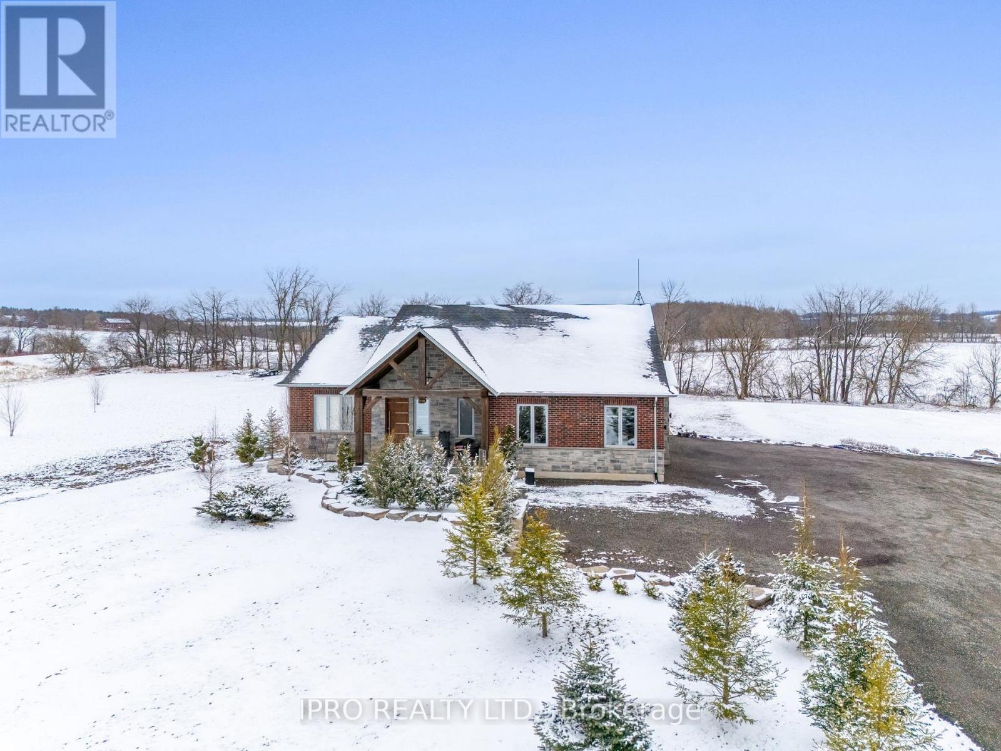
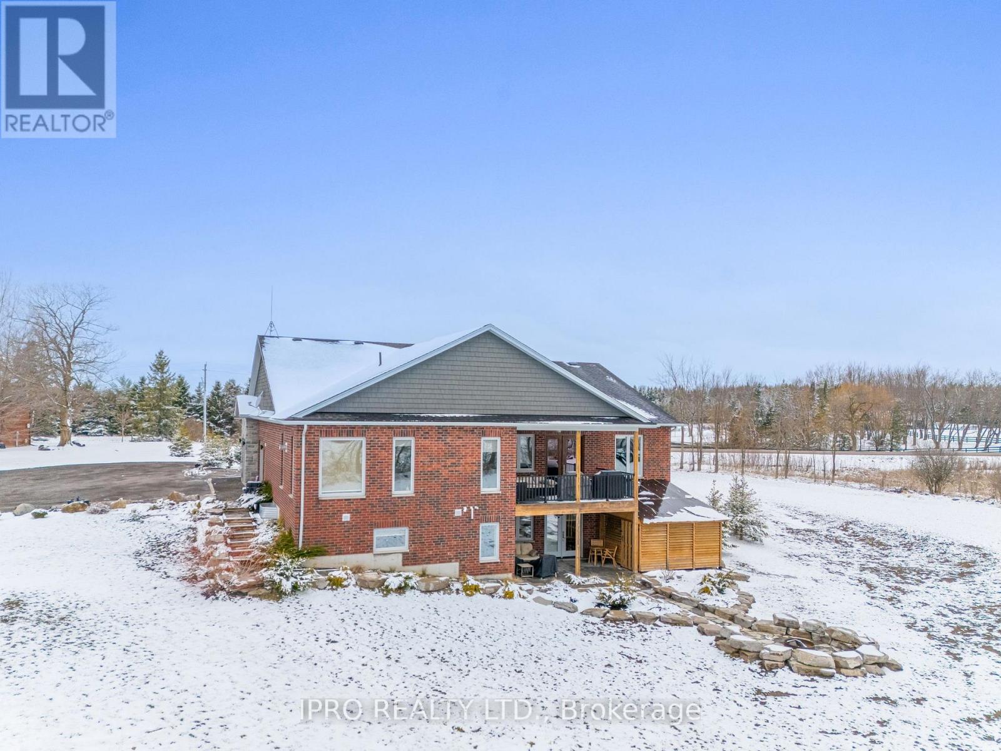
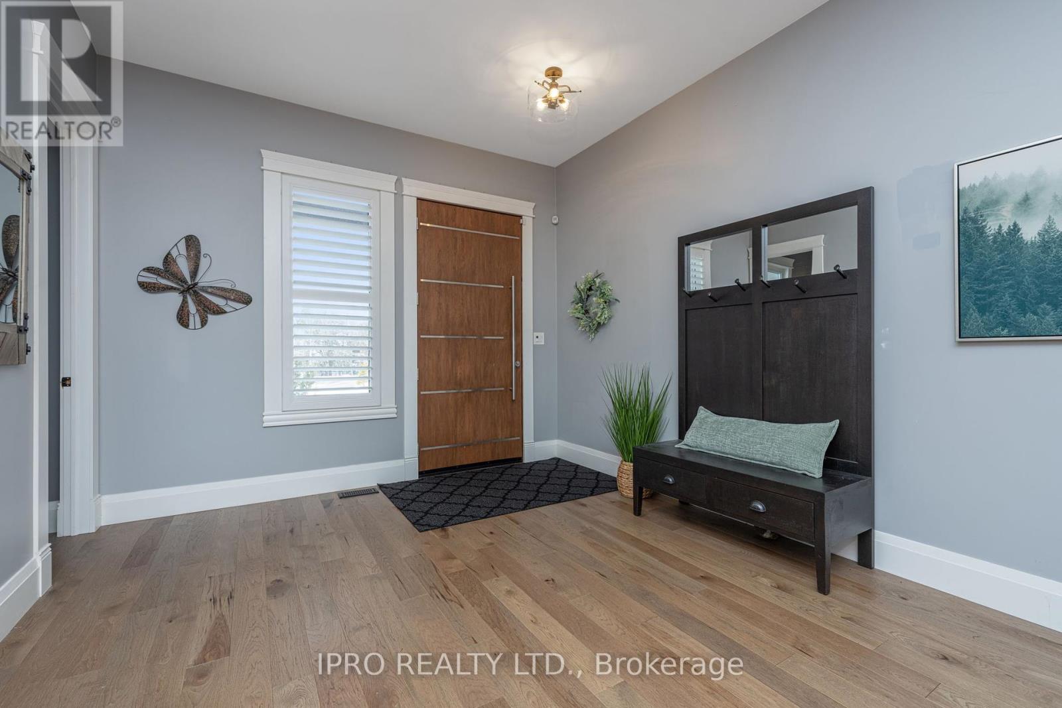
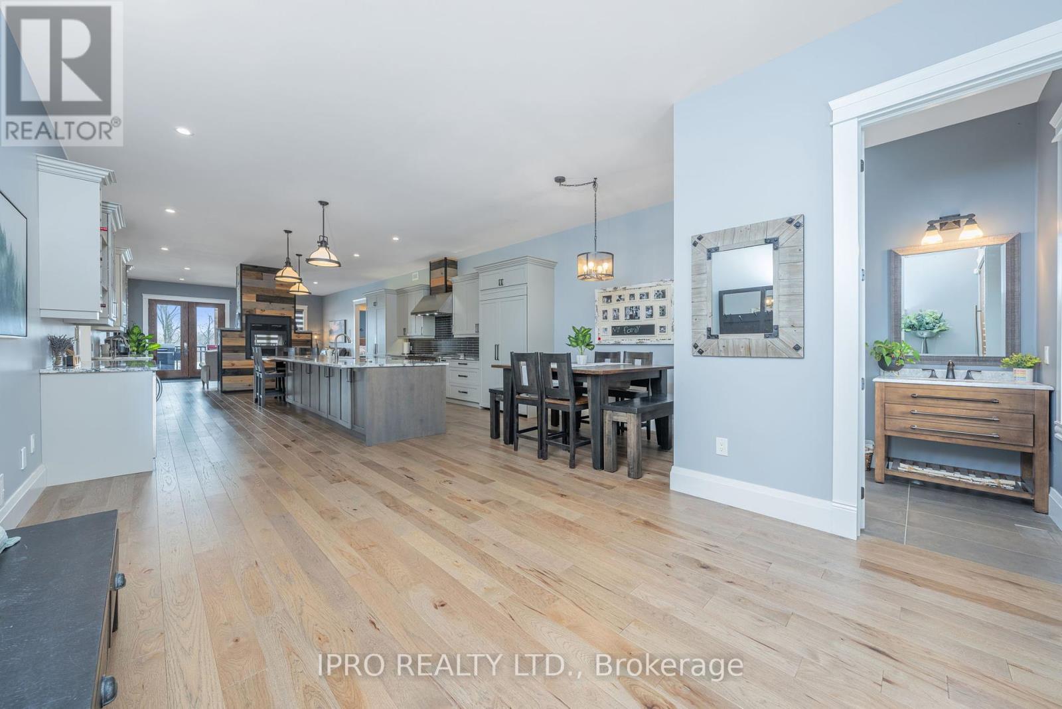
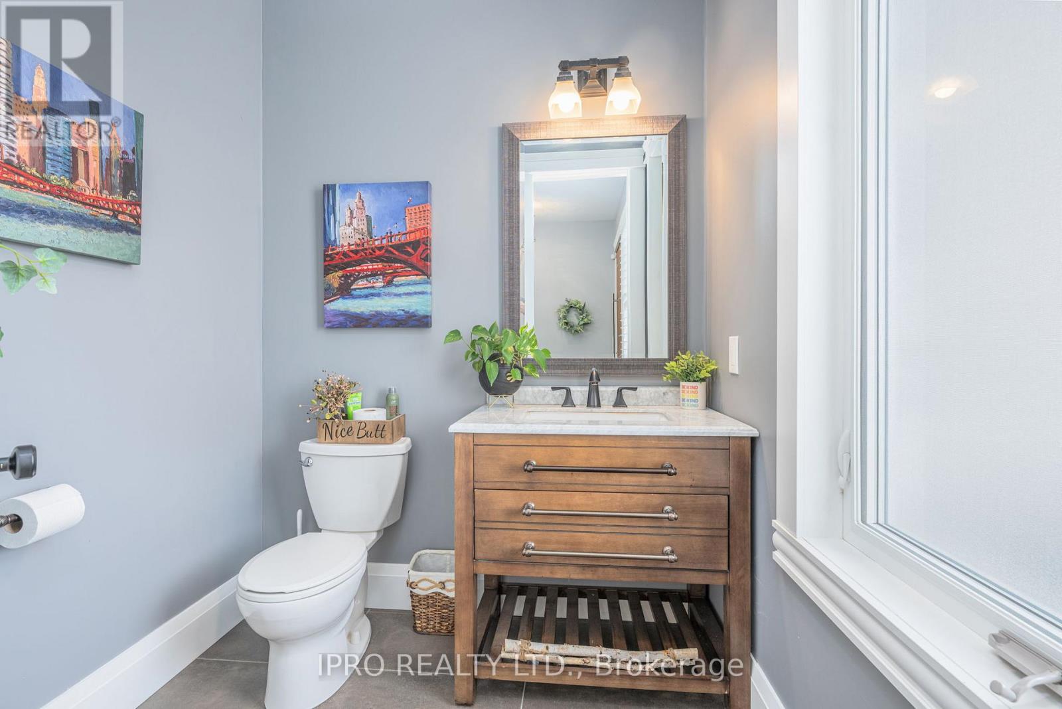
$3,000,000
9449 WELLINGTON 22 ROAD
Erin, Ontario, Ontario, N0B1Z0
MLS® Number: X12083727
Property description
This extraordinary 5-bedroom, 5-bathroom custom-built bungalow offers over 5,000 sq ft of beautifully finished living space on 9 peaceful, tree-lined acres in sought-after Erin. A perfect blend of luxury and functionality, the home features hardwood flooring throughout the main level and a chefs dream kitchen with a large quartz island, top-of-the-line appliances, and a two-way fireplace connecting to the inviting living room. A walkout from the living room leads to a covered deck overlooking the stunning property ideal for entertaining or quiet evenings in nature. The primary suite is a true retreat, featuring a spa-inspired ensuite with a spacious 6x6 open-framed shower, freestanding tub warmed by a gas fireplace, and elegant finishes. Two additional main floor bedrooms each offer 4-piece ensuites and double closets, providing comfort and privacy for family or guests. The fully finished walk-out basement boasts a spacious layout with heated floors, a second kitchen, games area, cozy great room with gas fireplace, dedicated theatre room with Dolby Atmos 9.1 surround sound, one bedroom currently used as a home gym, and a second bedroom with a semi-ensuite featuring another 6x6 open-framed shower. Step outside to a private patio with gazebo, hot tub and built-in fire nook perfect for relaxation. Additional highlights include a heated garage with epoxy flooring, whole-home 22kW automatic generator, reverse osmosis water treatment system, and scenic pond separating two 4+ acre parcels each with its own driveway and natural gas hookup. Previously approved for a second building (with septic and well), this property offers luxury, flexibility, potential future development, and country charm in one unmatched package.
Building information
Type
*****
Age
*****
Amenities
*****
Appliances
*****
Architectural Style
*****
Basement Development
*****
Basement Features
*****
Basement Type
*****
Construction Style Attachment
*****
Cooling Type
*****
Exterior Finish
*****
Fireplace Present
*****
FireplaceTotal
*****
Fire Protection
*****
Flooring Type
*****
Foundation Type
*****
Half Bath Total
*****
Heating Fuel
*****
Heating Type
*****
Size Interior
*****
Stories Total
*****
Utility Power
*****
Utility Water
*****
Land information
Acreage
*****
Sewer
*****
Size Depth
*****
Size Frontage
*****
Size Irregular
*****
Size Total
*****
Surface Water
*****
Rooms
Main level
Laundry room
*****
Bedroom 3
*****
Bedroom 2
*****
Primary Bedroom
*****
Living room
*****
Eating area
*****
Kitchen
*****
Dining room
*****
Foyer
*****
Basement
Sitting room
*****
Den
*****
Media
*****
Bedroom 5
*****
Bedroom 4
*****
Great room
*****
Games room
*****
Kitchen
*****
Courtesy of IPRO REALTY LTD.
Book a Showing for this property
Please note that filling out this form you'll be registered and your phone number without the +1 part will be used as a password.
